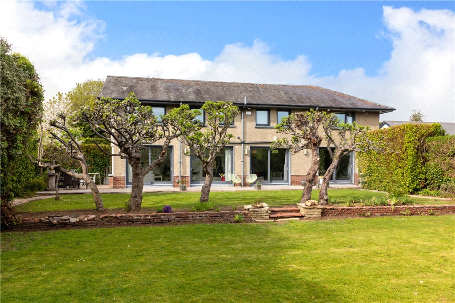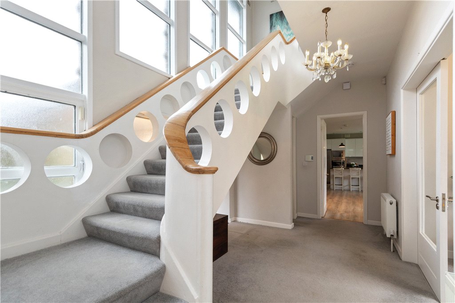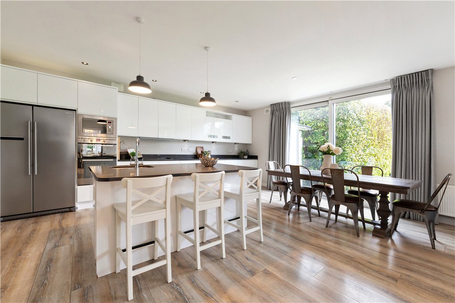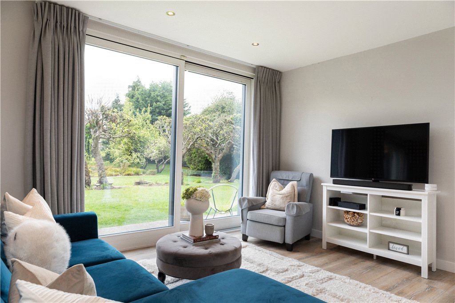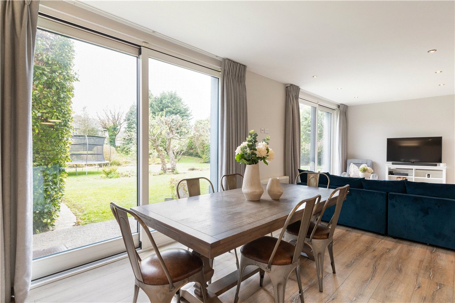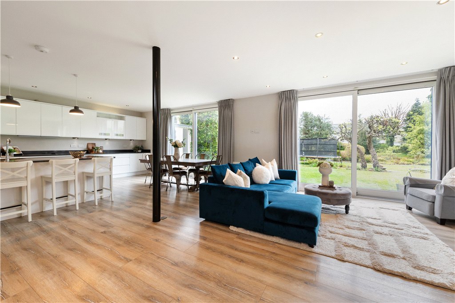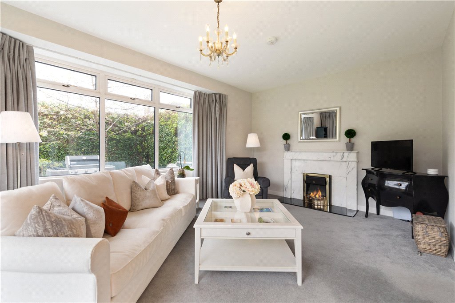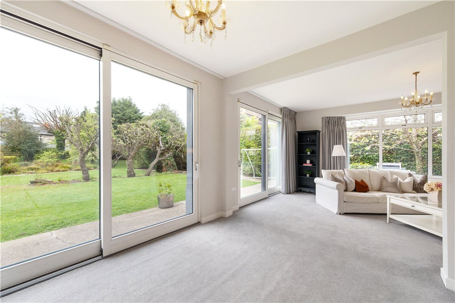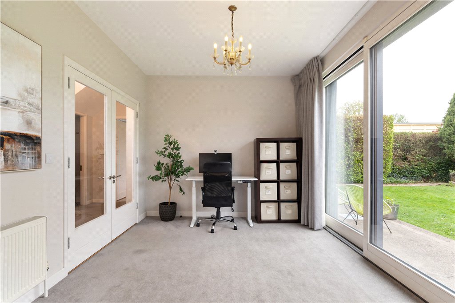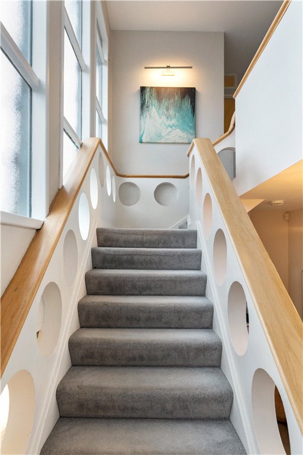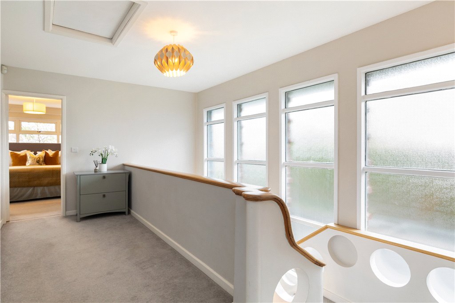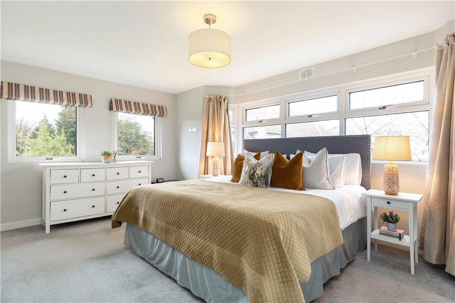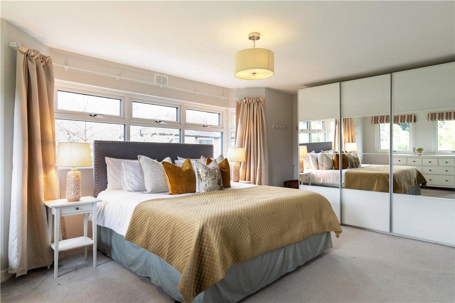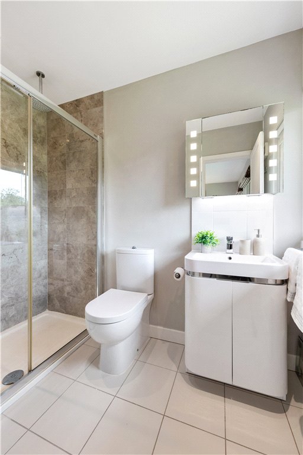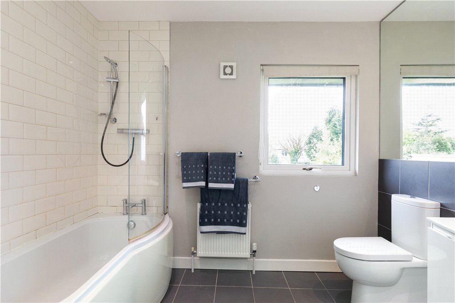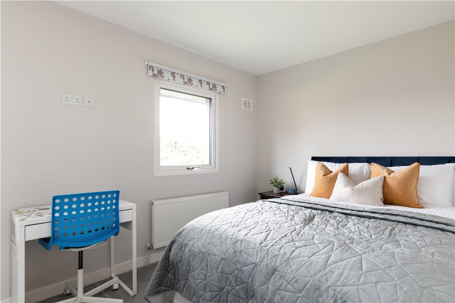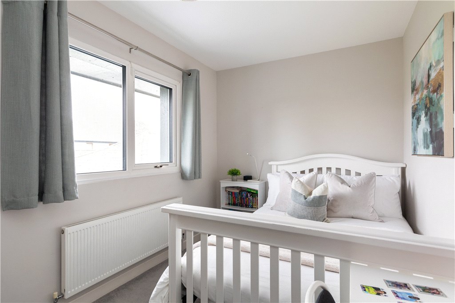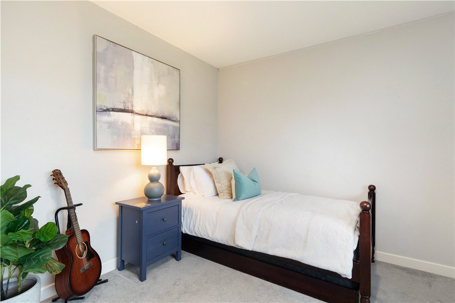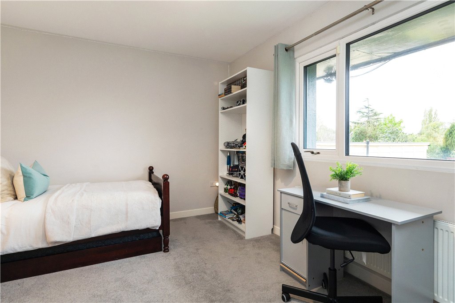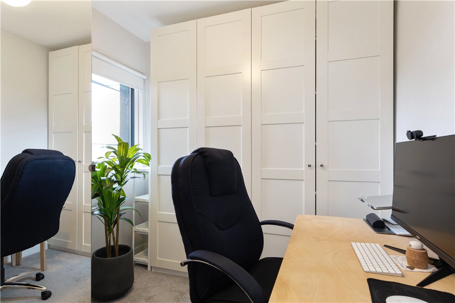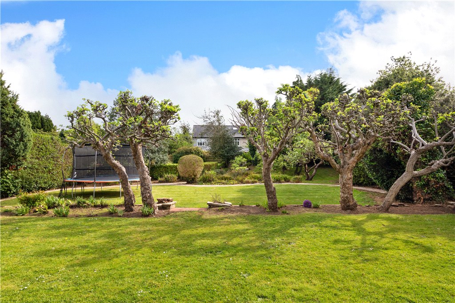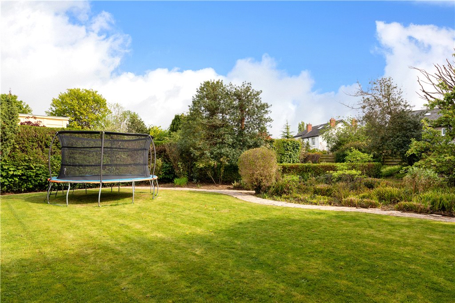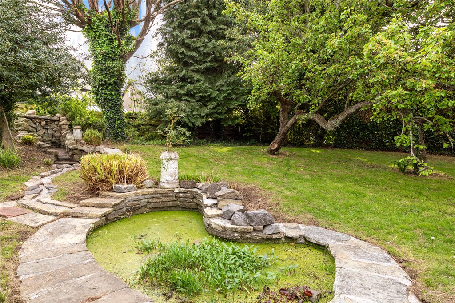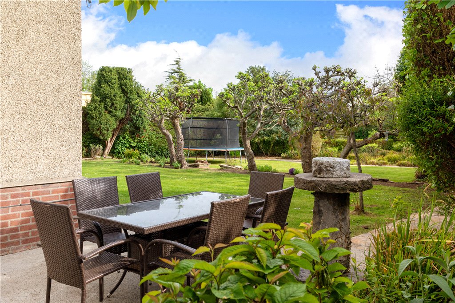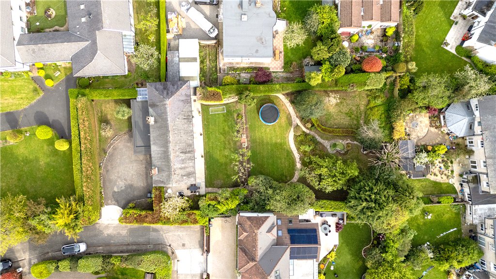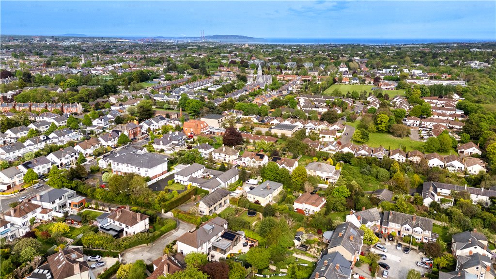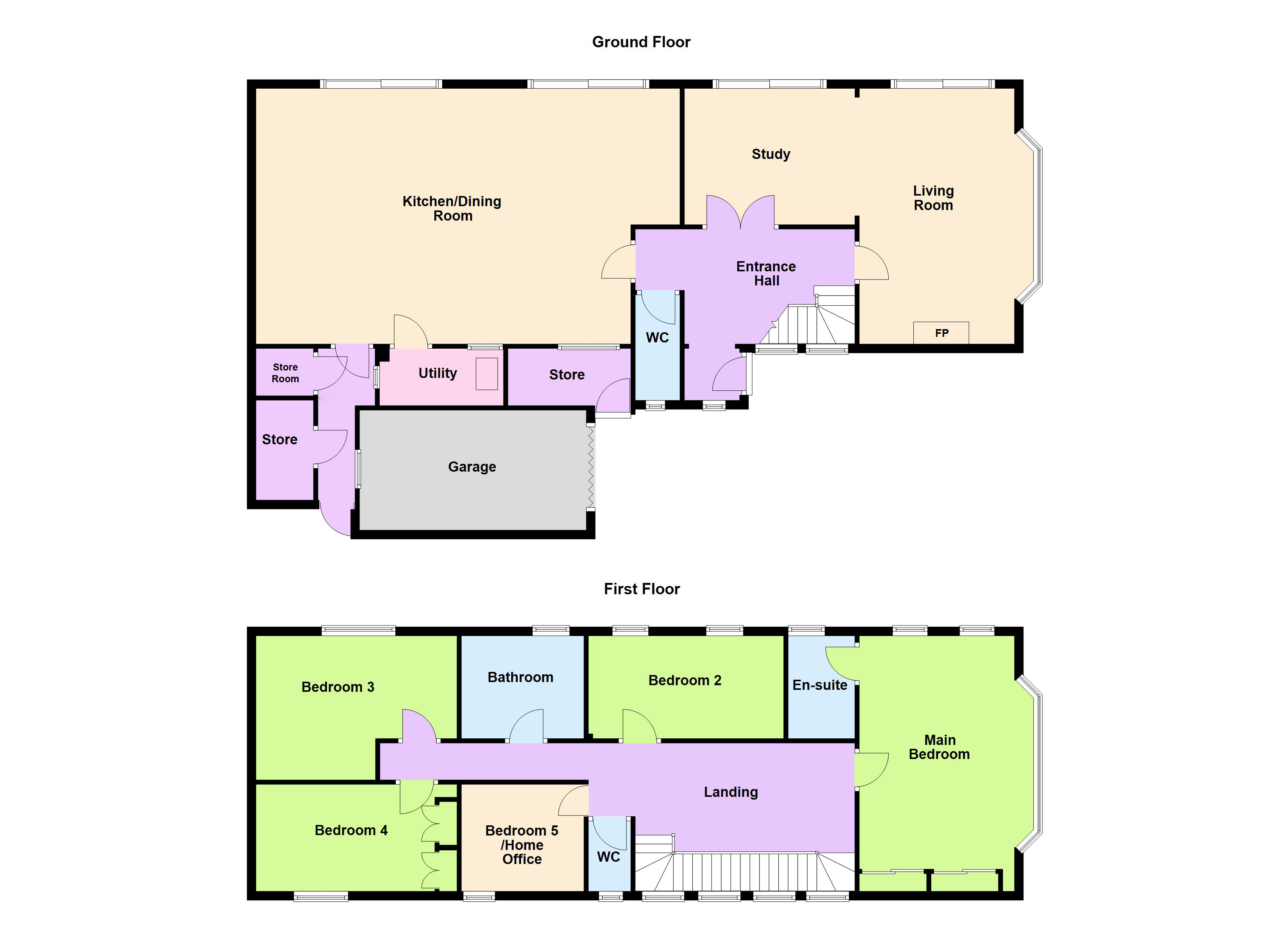Sale Agreed
Woodley 6 Bushy Park Gardens,
Terenure, Dublin 6, D06 X5H0
Asking price
€2,350,000
Overview
Is this the property for you?
 Detached
Detached  5 Bedrooms
5 Bedrooms  3 Bathrooms
3 Bathrooms  208 sqm
208 sqm A distinguished detached family home nestled within mature, private landscaped gardens. Woodley is an exceptional family home offering spacious, light-filled accommodation. Meticulously well maintained yet offering so much potential, ensuring all the charm of country living yet being only a short stroll from the vibrant villages and facilities of Terenure and Rathgar.
Property details

BER: D2
BER No. 108047937
Energy Performance Indicator: 285.8 (kWh/m2/yr)
Accommodation
- Porch (1.25m x 1.35m)frosted glazed window and steps up to the
- Entrance Hall (4.95m x 2.60m)alarm, large feature double height windows, feature bespoke staircase to the first floor and door to
- Guest Cloakroom tiled floor, wash hand basin, w.c. and frosted window
- Kitchen/Living/Dining Room (9.55m x 5.80m)open plan with range of wall hung and counter streamlined handle-less kitchen units, quartz countertop, feature island with stainless steel sink, wine rack, wine cooling fridge, space for American style fridge/freezer, integrated Indesit microwave, integrated Indesit double oven, integrated Indesit dishwasher, two sets of glazed sliding doors leading out to the rear garden, dual aspect room with high windows on one side, timber floor, electric four ring Indesit hob with Elica extractor fan over, under counter spotlights and door to
- Utility Room (2.85m x 1.30m)tiled floor, built in presses, plumbing for washing machine and dryer and single bowl stainless steel sink, two zone central heating control panel
- Study (3.75m x 3.10m)glazed sliding door overlooking the rear garden and archway opening into the living room
- Living Room (5.9m x 3.55m)dual aspect with large, glazed sliding door overlooking the rear garden, bay window overlooking the side garden with patio area, electric fireplace with marble surround and polished granite hearth
- First Floor with feature staircase leading up
- Main Bedroom (3.55m x 5.85m)dual aspect, fitted wardrobes, bay window overlooking the side and two windows overlooking the rear garden, alarm panel and door through to the
- En Suite window overlooking the rear garden, tiled floor, part tiled walls, wash hand basin with vanity storage under, w.c. and step in shower
- Bedroom 2 (4.4m x 2.50m)two windows overlooking the rear garden
- Bathroom tiled floor, part tiled walls, bath with overhead shower unit, wash hand basin and sink with vanity storage under
- Bedroom 3 (4.55m x 3.40m)large picture window overlooking the rear garden
- Bedroom 4 (4.50m x 2.35m)window overlooking the front garden
- Bedroom 5 / Office 2 (2.70m x 2.40m)window overlooking the front
- W.C. tiled floor, wash hand basin, w.c. and circular frosted window overlooking the front
- Garage (2.72m x 5.52m)up and over door.












