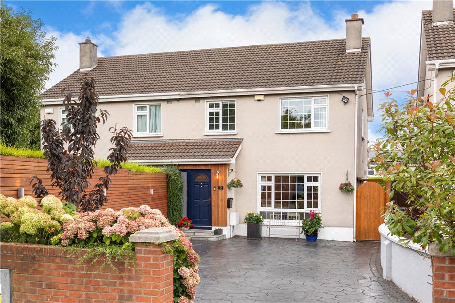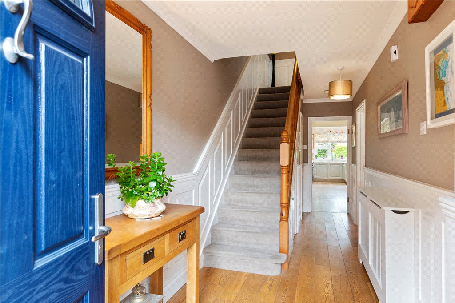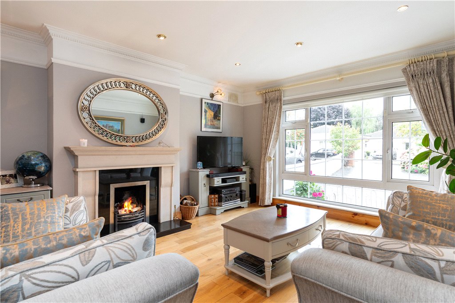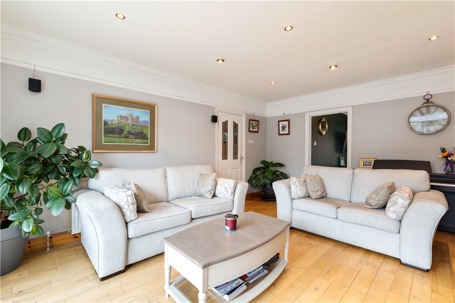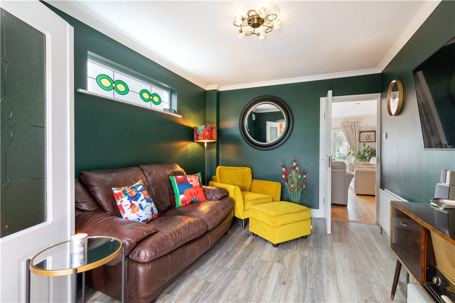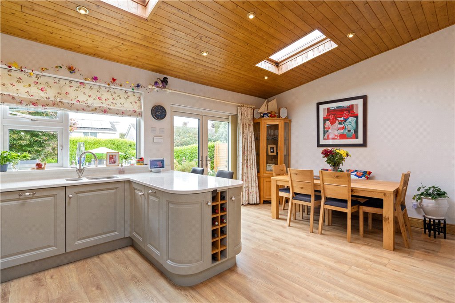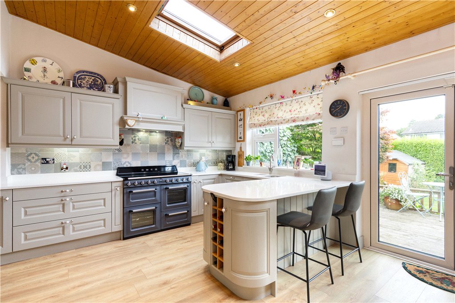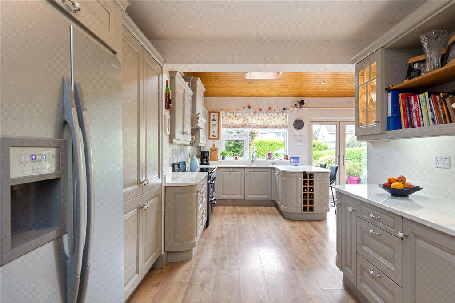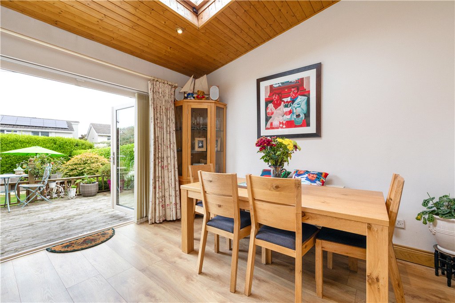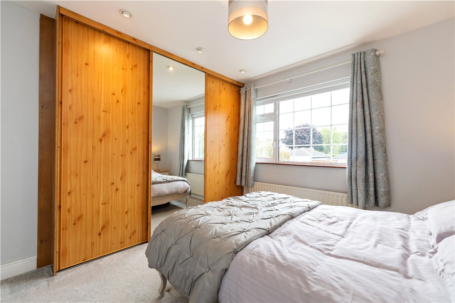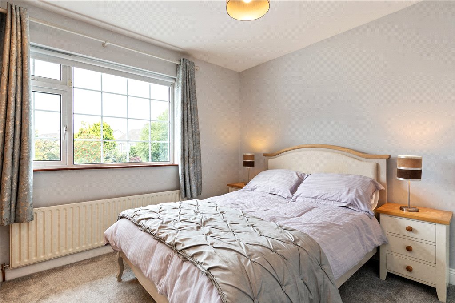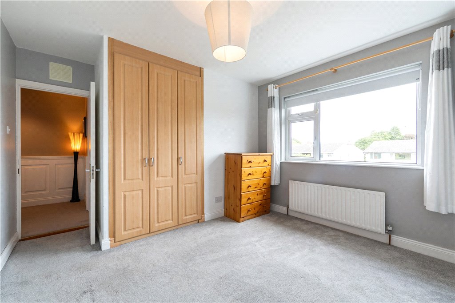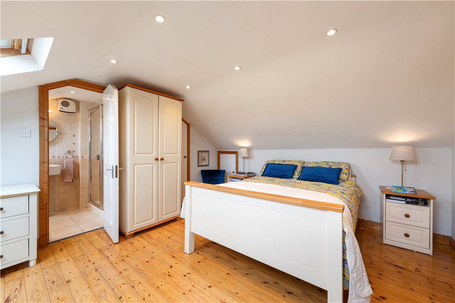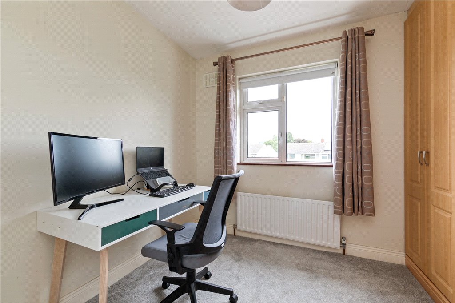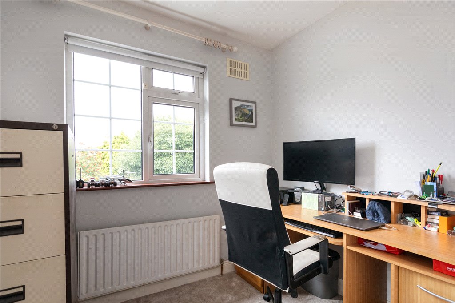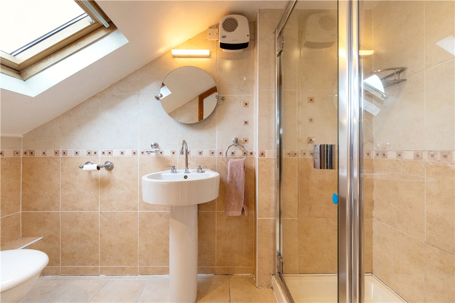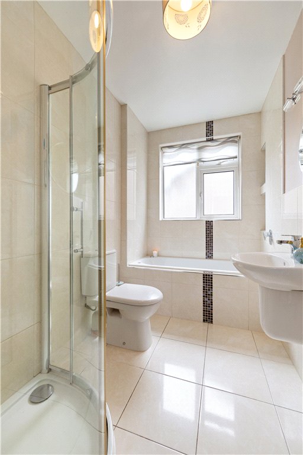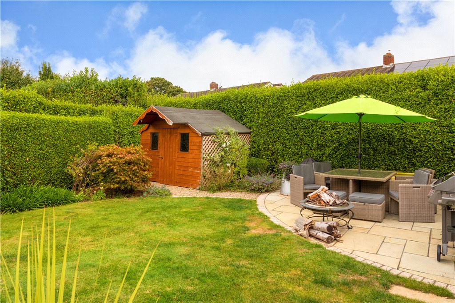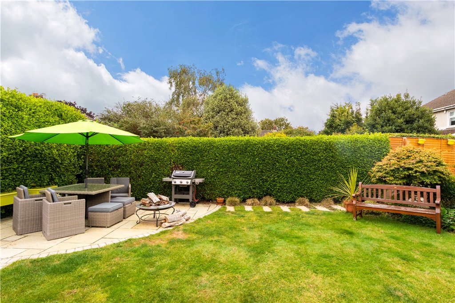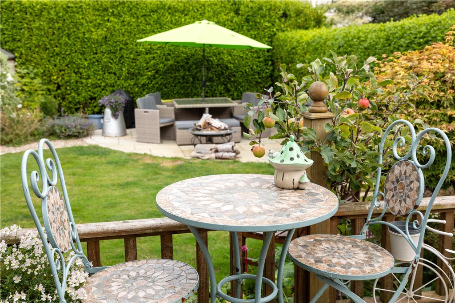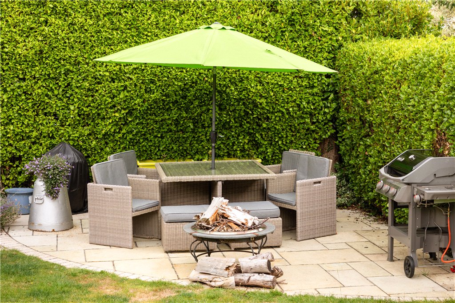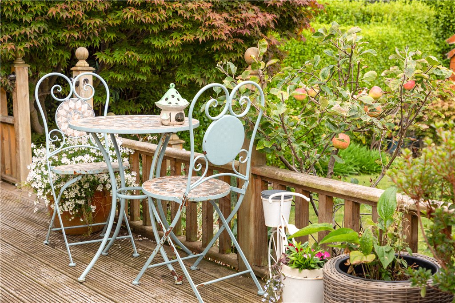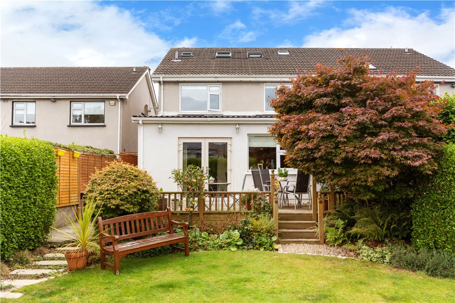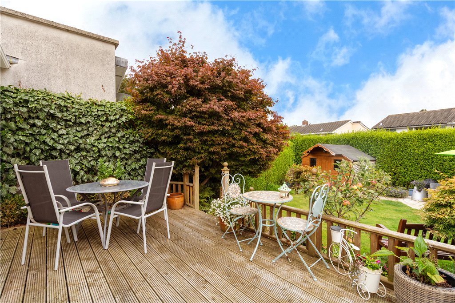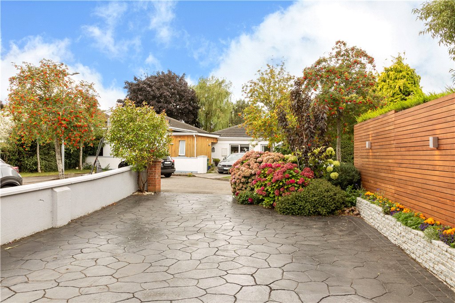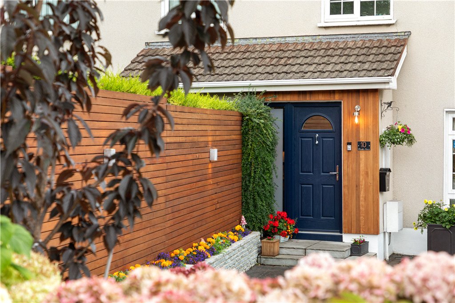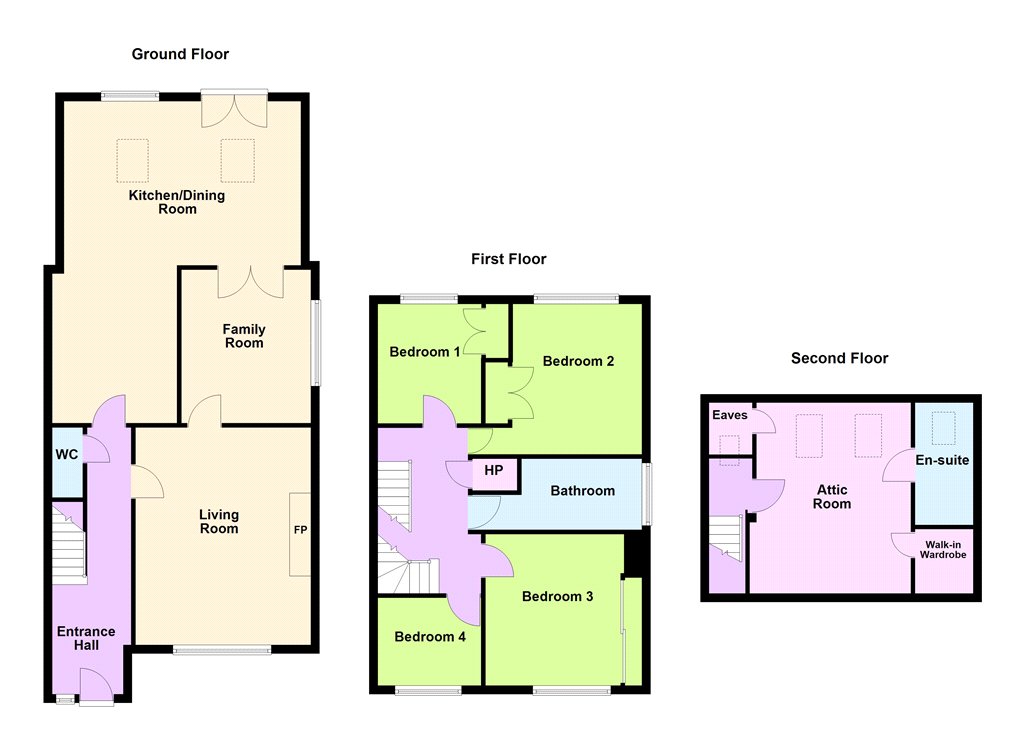Sold
10 Monaloe Drive Deansgrange,
Blackrock, A94 T9F4
Asking price
€795,000
Overview
Is this the property for you?
 Semi Detached
Semi Detached  4 Bedrooms
4 Bedrooms  3 Bathrooms
3 Bathrooms  131 sqm
131 sqm 10 Monaloe Drive is a very fine four-bedroom semi-detached family home, superbly positioned in a quiet and mature cul de sac setting. This attractive property offers the perfect balance of generous living space, private outdoor areas, and a highly convenient location close to excellent local amenities.
To the front, a large driveway provides ample off-street parking, framed by neat planting that enhances the home’s kerb appeal.
Property details

BER: C1
BER No. 118642933
Energy Performance Indicator: 172.15 kWh/m²/yr
Accommodation
- Reception Hall (1.8m x 6.3m)With attractive oak timber flooring, ceiling coving and understairs storage
- WC Comprising of cabinet wash hand basin, wc and tiled floor.
- Living Room (4.1m x 5.1m)With picture window overlooking front, oak timber flooring, very fine sandstone fireplace with marble surround and marble hearth, open fire, ceiling coving and door leading to
- Family Room (3.6m x 3m)With ceiling coving, window to the side and double doors leading to
- Kitchen/Living/Breakfast Room (3.7m x 5.5m)magnificent kitchen installed by Tierney Kitchens with quartz worktops, large Smeg range oven with five ring ceramic induction hob, integrated extractor fan over, integrated dishwasher, under counter stainless steel sink unit, under counter freezer, American style fridge, built in wine rack, raised breakfast bar seating, two Velux roof lights and double doors to the rear garden
- Utility/Pantry area (3m x 4m)plumbed for washer and dryer, pantry area with integrated lighting and further storage.
- Staircase & Landing With attractive timber panelling.
- Bedroom 1 (2.6m x 2.4m)With floor to ceiling built in fitted wardrobes and window overlooking rear.
- Bedroom 2 (4m x 3.5m)Built in fitted wardrobes and window overlooking rear.
- Bedroom 3 (3.3m x 3.5m)With floor to ceiling sliding mirrored wardrobes and window overlooking front.
- Bedroom 4/Study (2.16m x 2.4m)With window overlooking front.
- Bathroom Comprising of wash hand basin, wc, jacuzzi bath, corner shower until, tiled floor, part tiled walls, heated chrome towel rail and window to side.
- Landing Hot press with built in shelving and staircase leading to converted attic.
- Converted Attic (4.3m x 5.1m)Currently used as a bedroom, timber flooring, two Velux roof lights, under eaves storage with built in shelving, door to
- Ensuite comprising of large double shower, pedestal wash hand basin, wc, Velux roof light, tiled floor and tiled walls.
- Garden To the rear is attractive garden mainly laid out in lawn with raised timber deck, Indian sandstone patio, mature hedging and timber shed.













