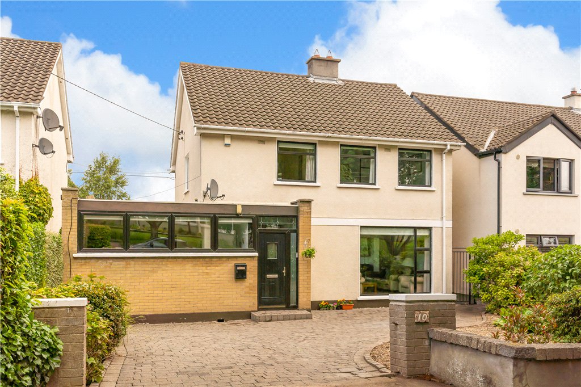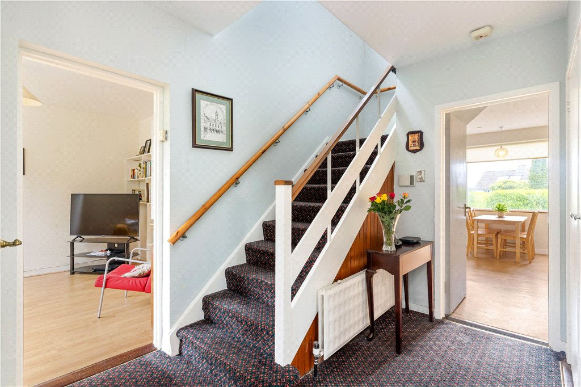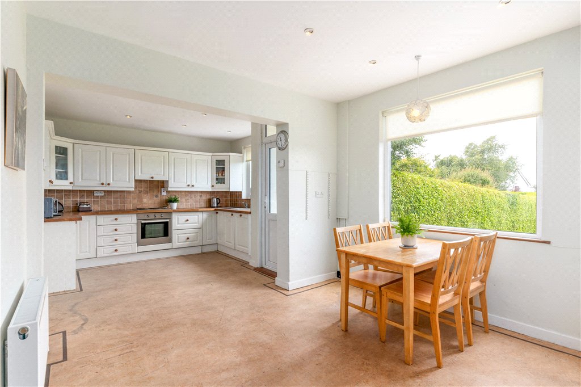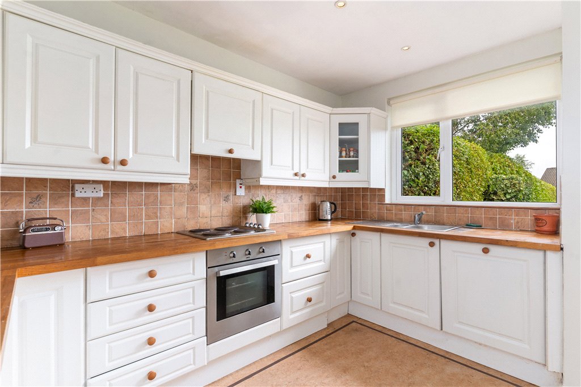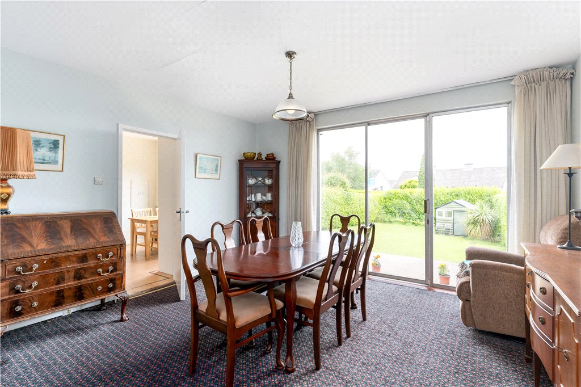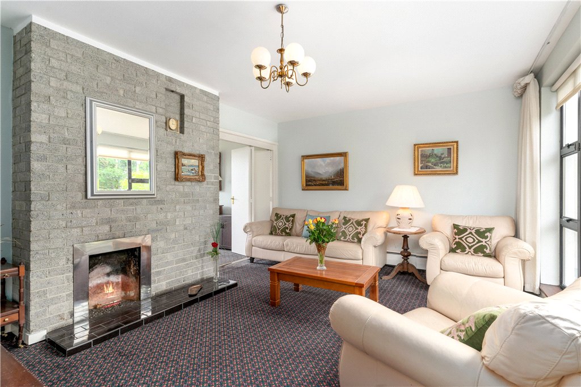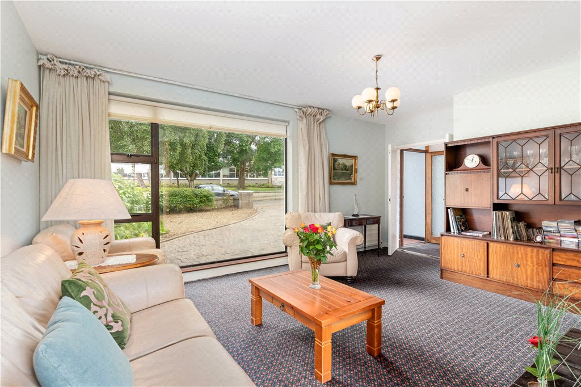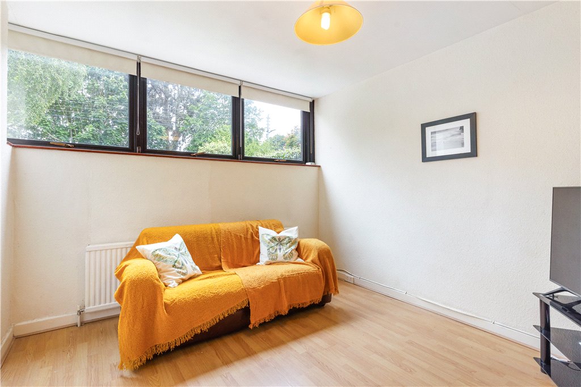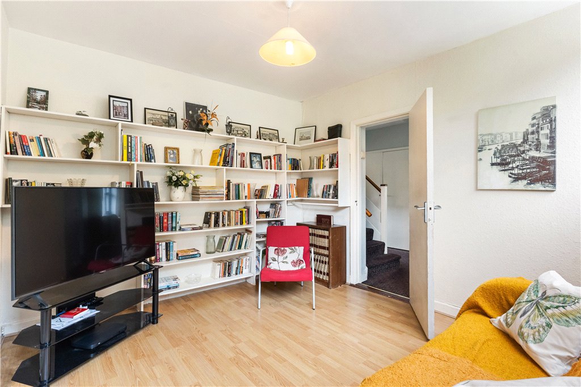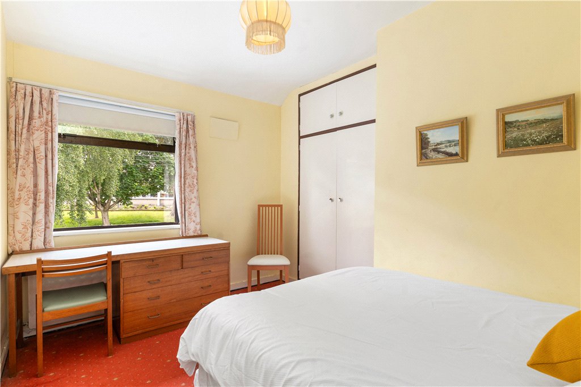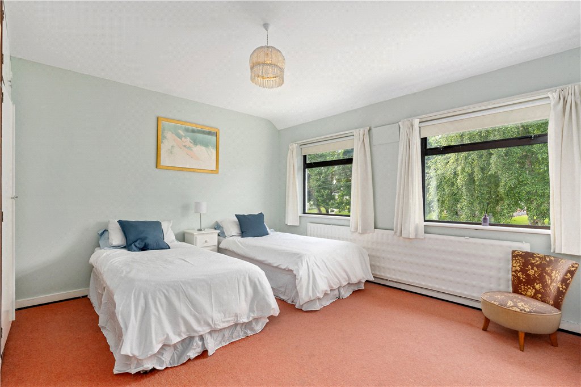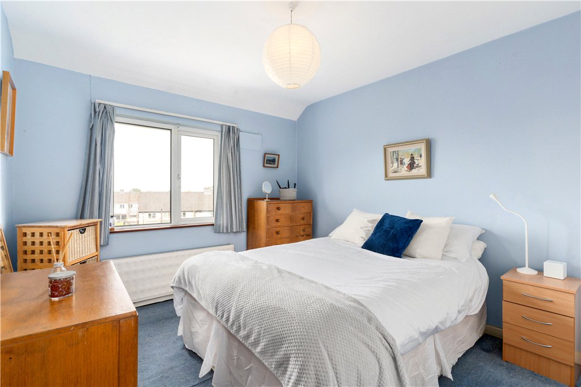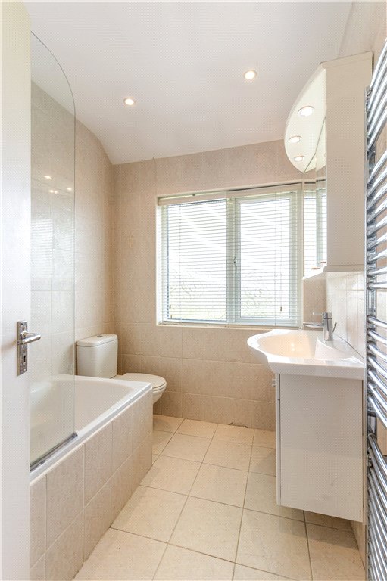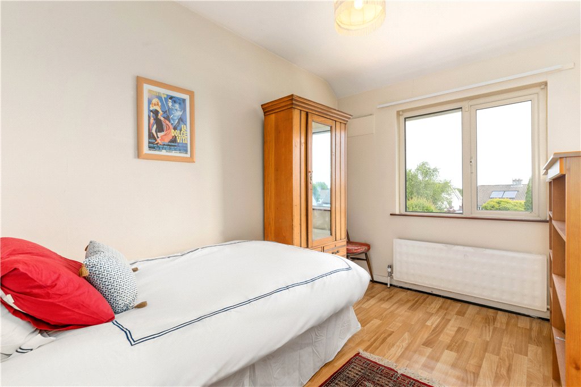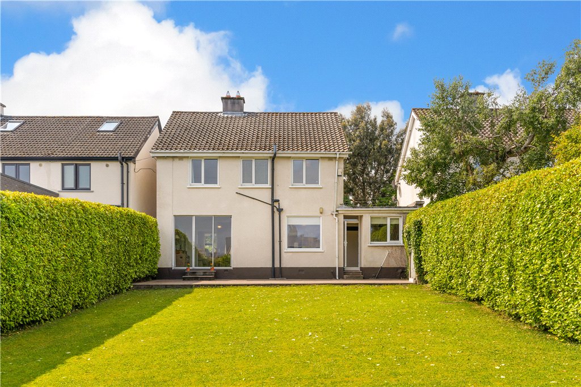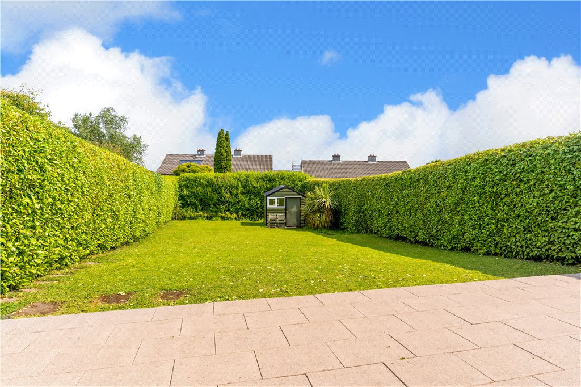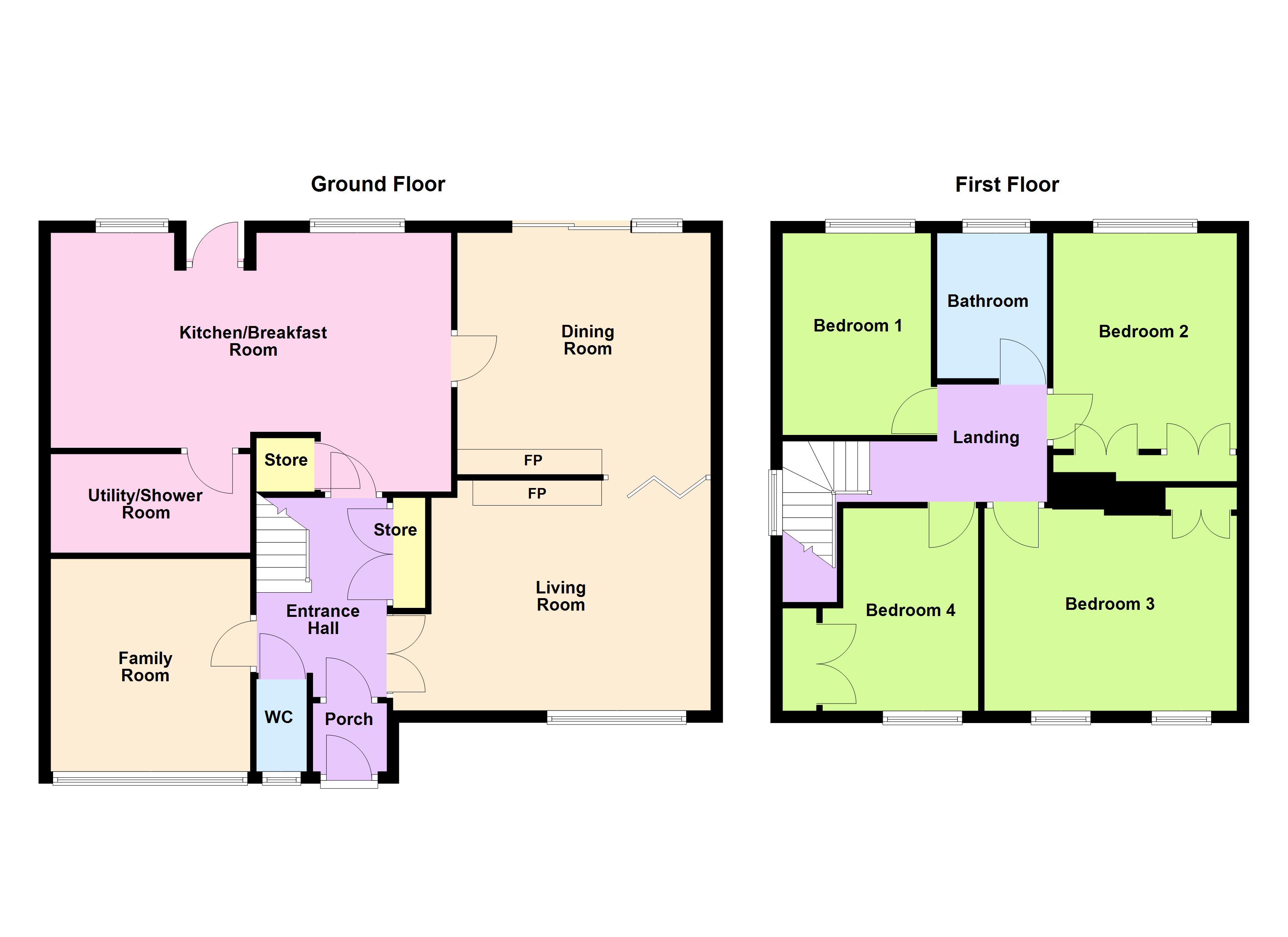Sold
10 New Grange Road Blackrock,
Blackrock, A94 F403
Asking price
€895,000
Overview
Is this the property for you?
 Detached
Detached  4 Bedrooms
4 Bedrooms  2 Bathrooms
2 Bathrooms  155 sqm
155 sqm Superbly positioned on the ever-popular New Grange Road, No. 10 is a spacious and extended detached residence offering superb potential for modern family living. This generously proportioned home is bathed in natural light throughout and features a meticulously maintained private rear garden extending approximately 26 metres (85 feet) – an ideal outdoor haven for children, entertaining, or future expansion (subject to planning permission).
Property details

BER: D2
BER No. 118430131
Accommodation
- Entrance Porch (1.3m x 1.3m)with tiled floor.
- Entrance Hallway (2.2m x 3.4m)With digital alarm panel, excellent double cloaks hanging, telephone point, door to
- Guest WC with tiled floor, wall-mounted wash hand basin, window to the front.
- Living Room (5.36m x 3.9m)With large picture window overlooking front, feature fireplace with floor to ceiling bricks surround and raised tiled hearth, doors leading through to
- Dining Room (4.2m x 3.9m)with large sliding doors overlooking the rear garden, feature fireplace with floor to ceiling brick surround and raised tiled hearth.
- Kitchen/Breakfast Room (6.7m x 4.4m (max))Two large picture windows over looking the rear garden, door to rear garden. The kitchen area is very well-fitted with the range of floor and eye-level units, worksurfaces, tiled splashback, display units, electric oven four ring hob over one and a half bowl stainless steel sink unit, integrated dishwasher. Door to
- Utility/Downtairs Shower Room (1.66m x 3.3m)Fuse board and heating controls are located here. Fully tiled step in shower. Washing machine.
- Family Room (3.2m x 3.6m)With window to the front, good range of built in shelving, television point.
- Bedroom 1 (2.44m x 3.3m)With picture window overlooking rear.
- Family Bathroom Fully tiled walls and floors, electric shower, WC, frosted window overlooking rear, oversized vanity wash hand basin with storage underneath, wall mounted medicine cabinet with downlighting, heated towel rail.
- Landing Hatch to the attic which is suitable for conversion subject to planning permission. Attic is insulated and partially floored.
- Bedroom 2 (3.5m x 3.2m)With window overlooking rear, good range of built in wardrobes, shelved hot press, immersion.
- Bedroom 3 (Master) (3.5m x 4.2m)Two windows overlooking the front. Good range of built-in wardrobes.
- Bedroom 4 (2.6m x 3.6m)With window overlooking front with range of built in wardrobes.













