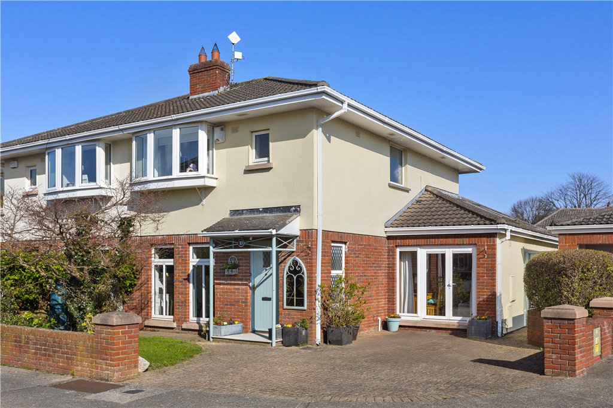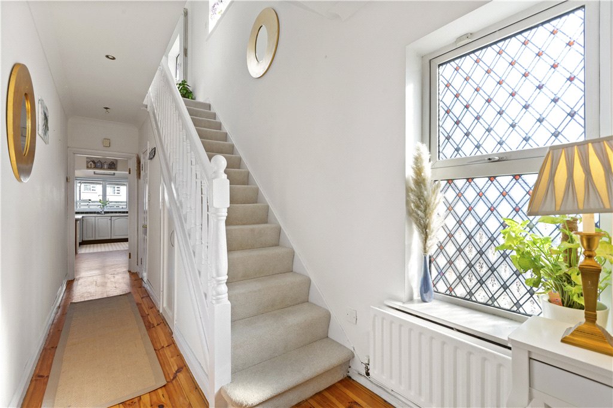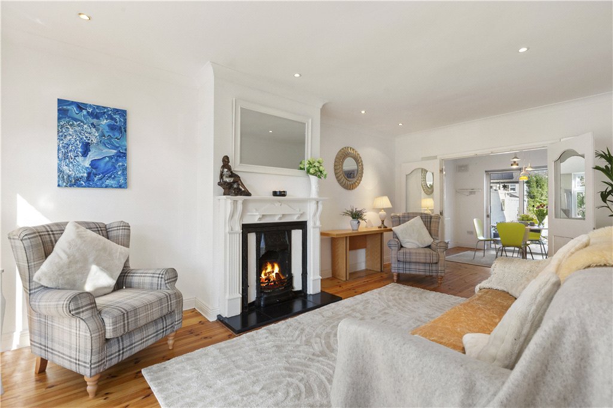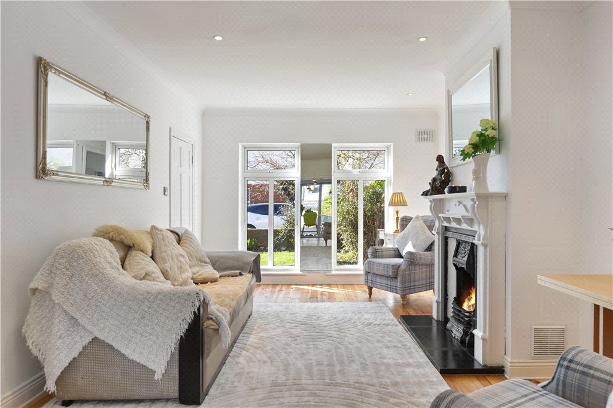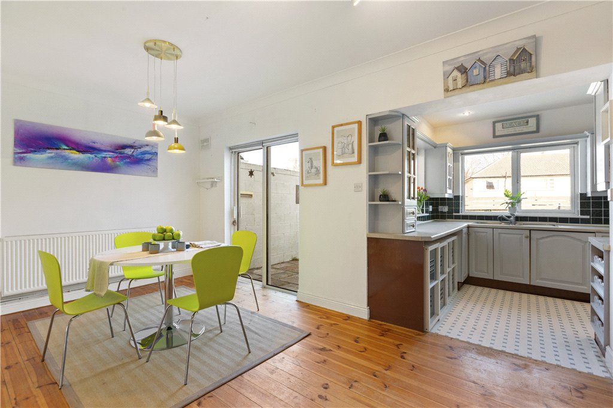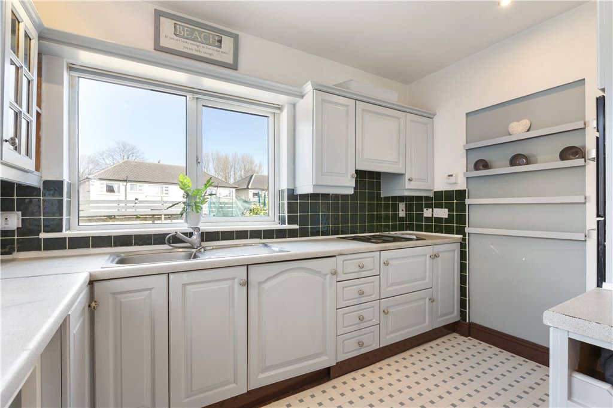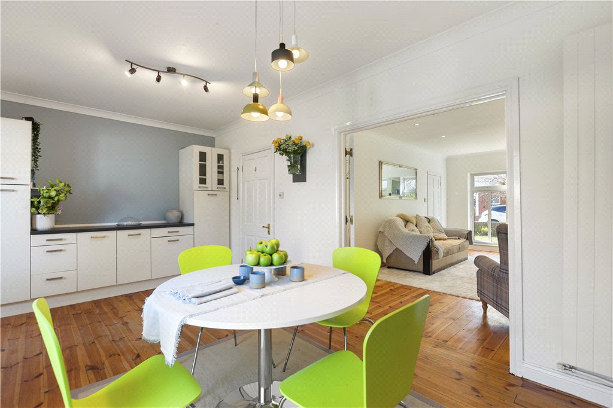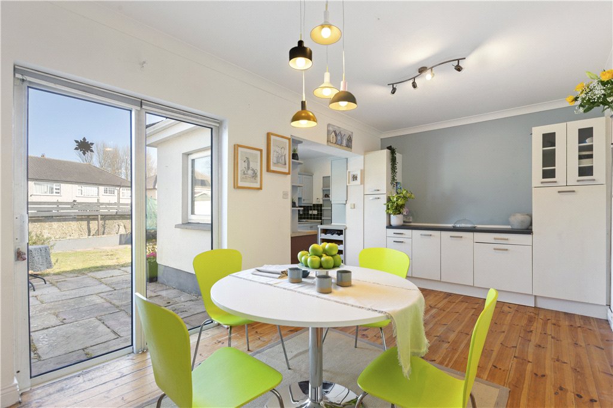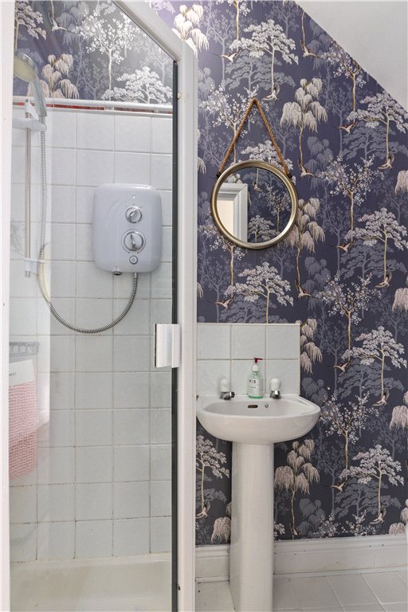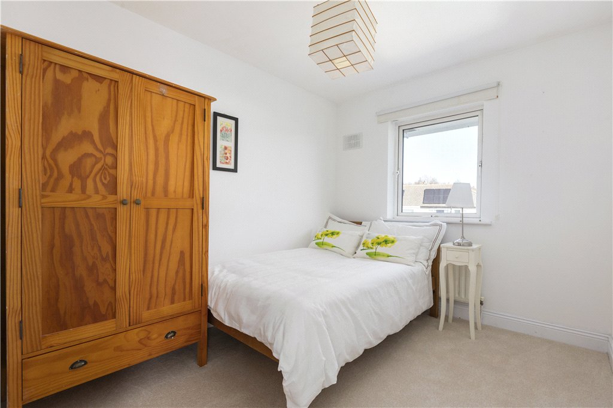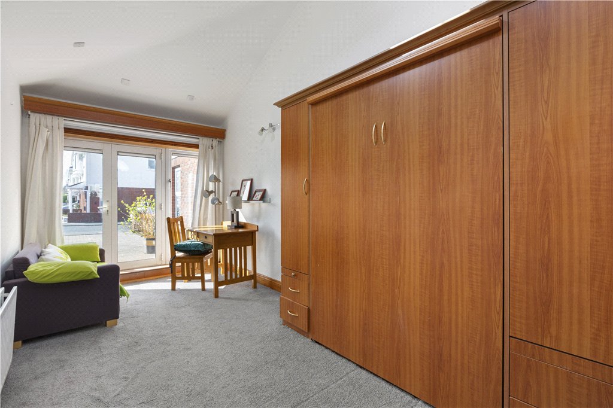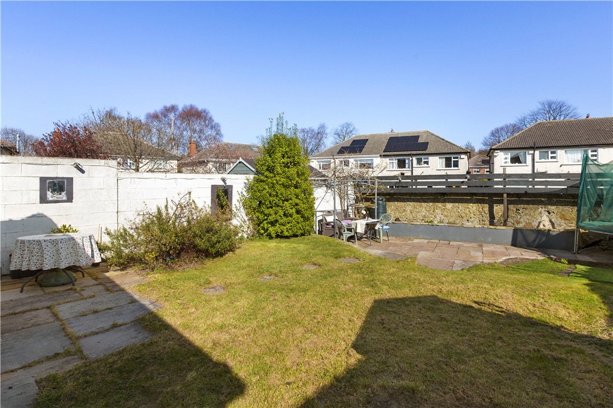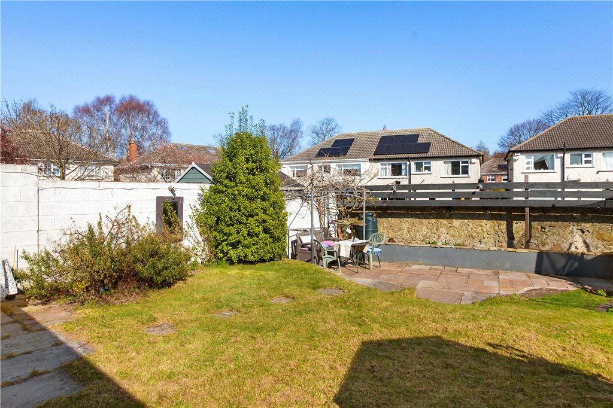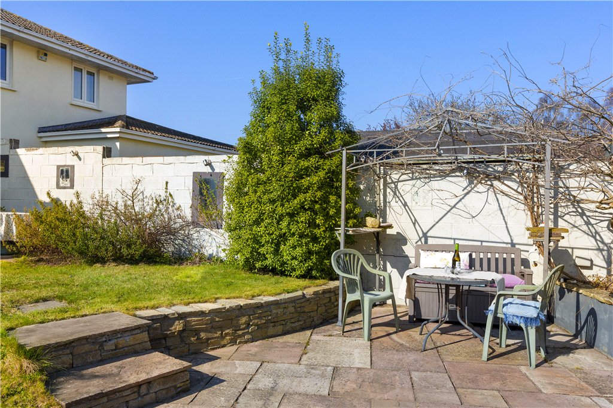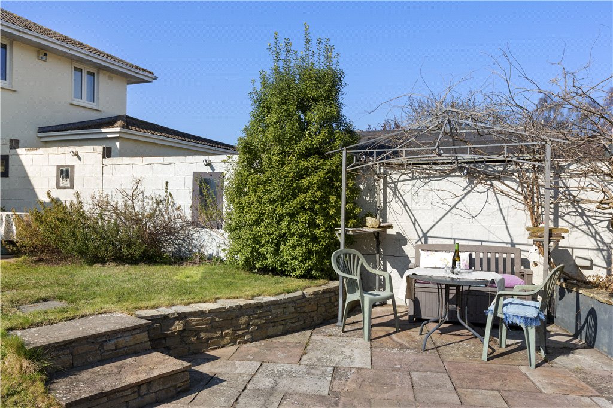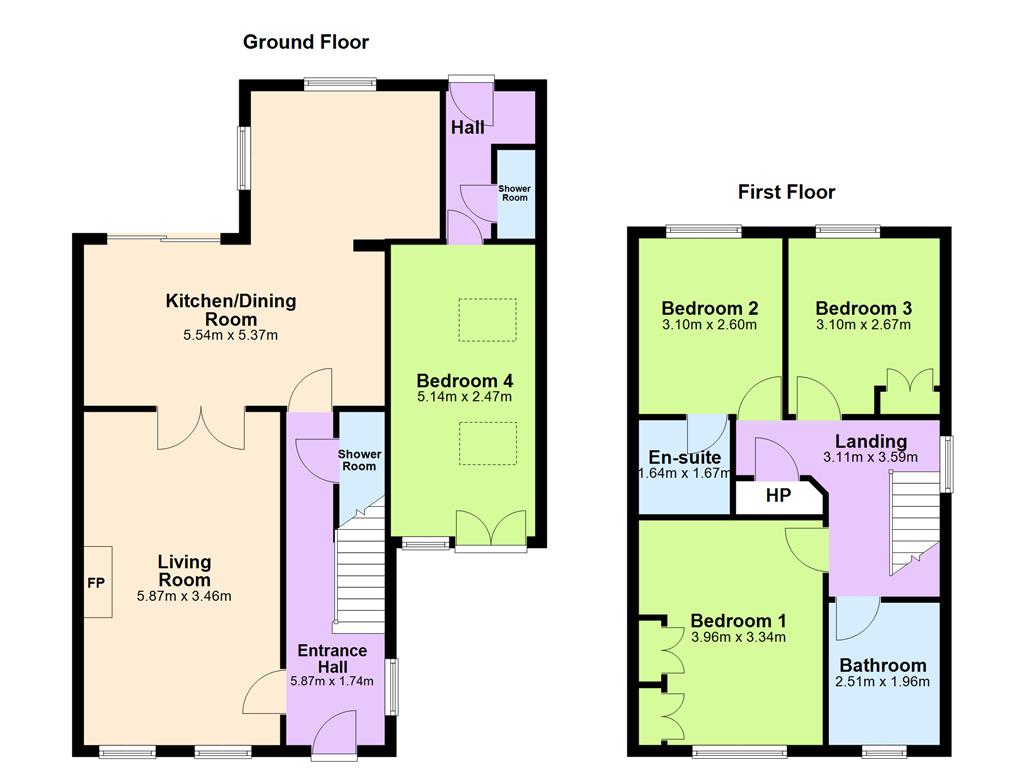Sold
10 Proby Garden Blackrock,
Blackrock, A94 W2W2
Asking price
€875,000
Overview
Is this the property for you?
 Semi Detached
Semi Detached  4 Bedrooms
4 Bedrooms  4 Bathrooms
4 Bathrooms  129 sqm
129 sqm 10 Proby Garden is a spacious and well-maintained residence extending to approx 129 sq.m/1390 sq.ft.
offering flexible accommodation with excellent potential to further extend, subject to planning permission. Nestled in a mature and sought-after residential development, this property enjoys a peaceful setting with a cobble-lock driveway providing off-street parking for 2–3 cars, gated side access, a charming walled front garden with lawn, mature shrubs, and trees and a large rear garden.
Property details

BER: D1
BER No. 18285832
Energy Performance Indicator: 40.39 kWh/m²/yr
Accommodation
- Entrance Hall (5.87m x 1.74m)with pine wooden flooring, window to the side, recessed lighting, ceiling coving, understairs storage door to
- Understairs WC comprising pedestal wash hand basin, wc, step in shower with Mira electric shower, centre ceiling light, extractor fan, tiled floor and part tiled wall.
- Living Room (5.87m x 3.46m)to the front, bright dual aspect, pine wooden floors, recessed lighting, ceiling coving, timber fireplace with decorative cast iron surround, open fire and stone hearth, glazed French doors leading to
- Kitchen/Dining (5.54m x 5.37m)with sliding door to rear patio and garden, centre ceiling light, pine flooring, upper and lower timber cabinetry, open to kitchen with laminate flooring, window overlooking rear, built in shelving, stainless steel sink, laminate work surfaces, gas hob, integrated Zanussi stainless steel oven, integrated fridge
- Main Bathroom (2.51m x 1.96m)comprising wc, bath with Triton shower over, fully tiled floors, part tiled walls, cabinet wash hand basin, mirror over, centre ceiling light, towel rail
- Bedroom 1 (3.96m x 3.34m)with picture window overlooking front, built in fitted wardrobe, carpeted floor, ceiling coving
- Bedroom 2 (3.10m x 2.60m)with window overlooking rear, centre ceiling light, carpet flooring
- Hotpress with shelving and immersion
- Bedroom 3 (3.10m x 2.67m)with carpet flooring, window to rear, built in wardrobe and desk, centre ceiling light
- Ensuite Bathroom comprising wc, cabinet wash hand basin, mirror over, shelf, towel rail, fully tiled walls and floor, Velux roof light, step in shower, Shires shower unit
- Landing (3.11m x 3.59m)with window to the side, with two hatches to attic
- Bedroom 4/Annex (5.14m x 2.47m)with small kitchenette, boiler, small shower room, studio area with pull down bed, French doors to front












