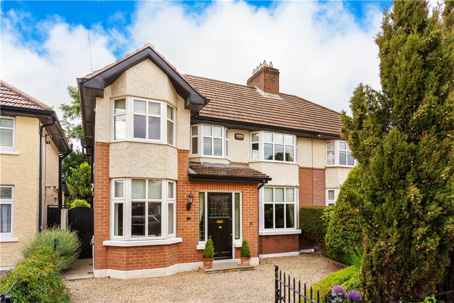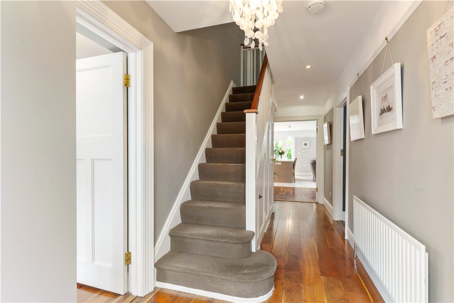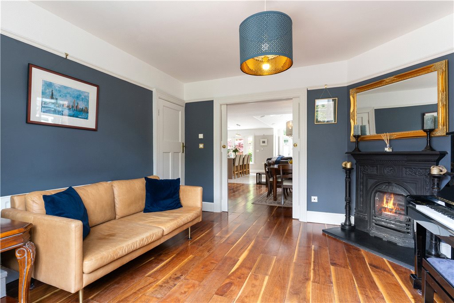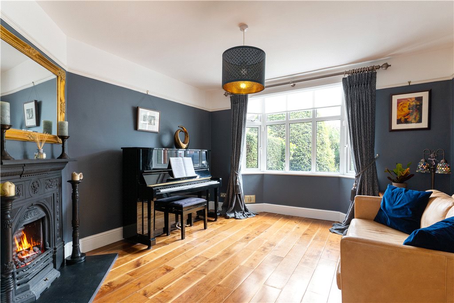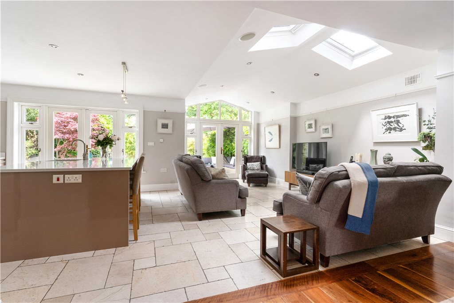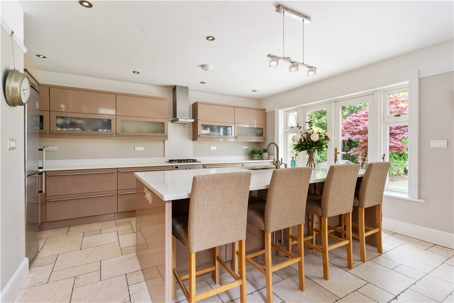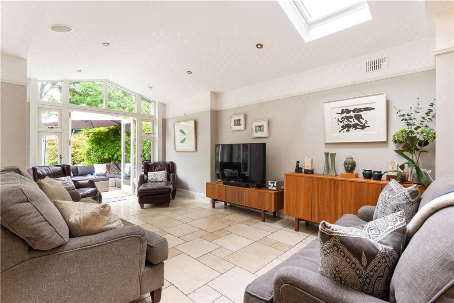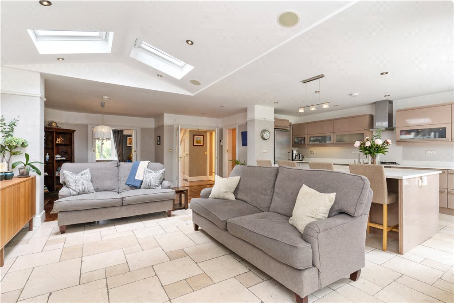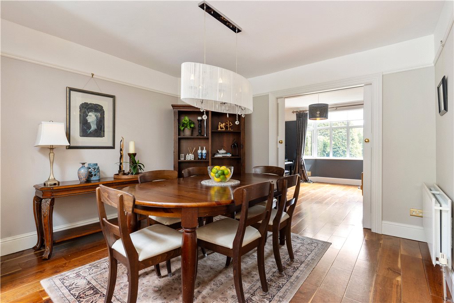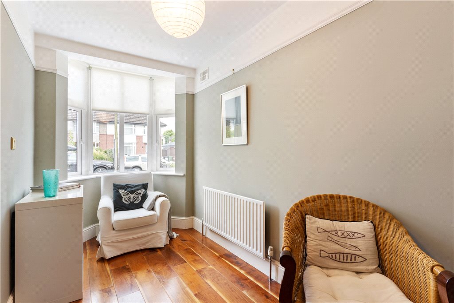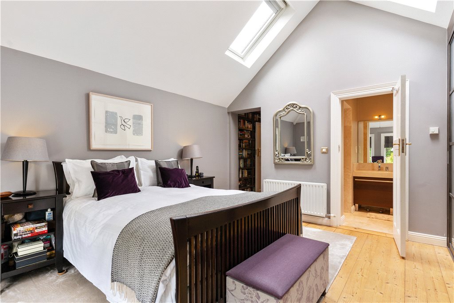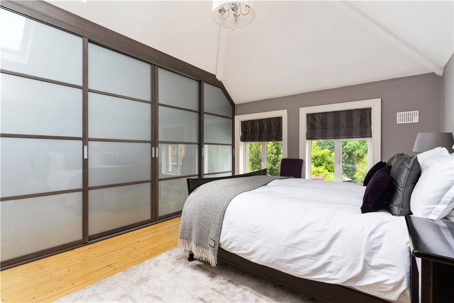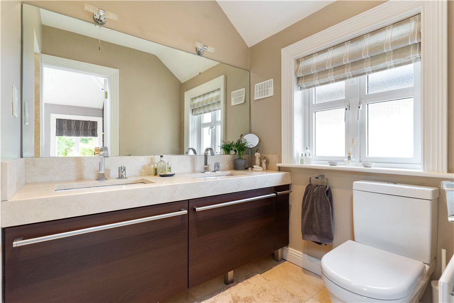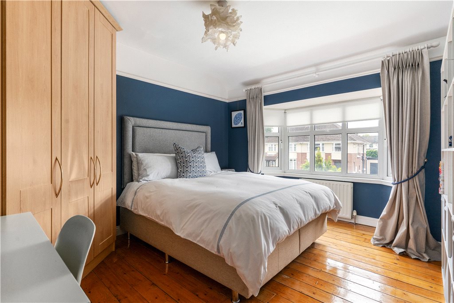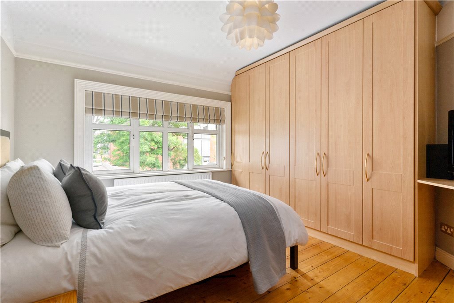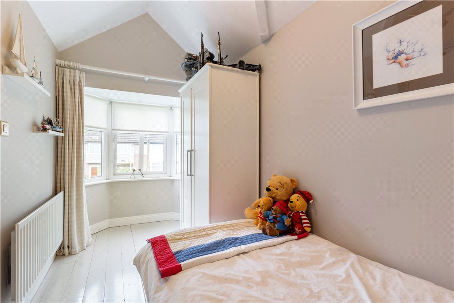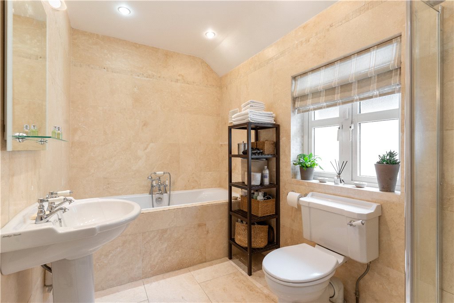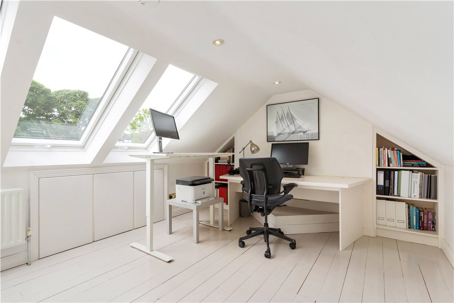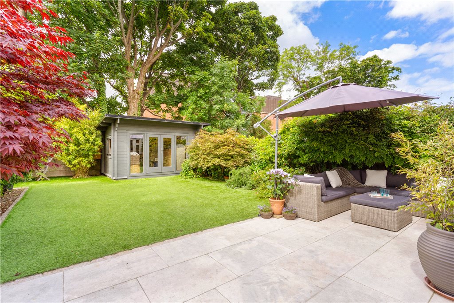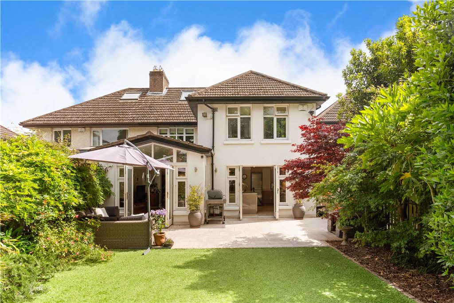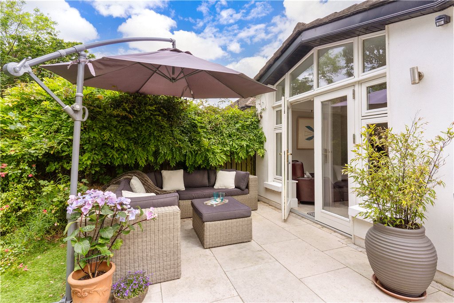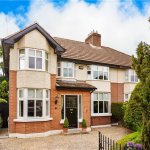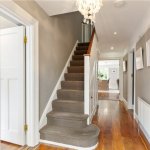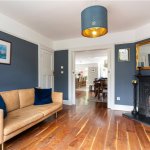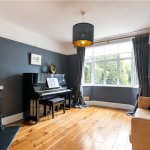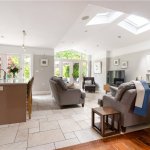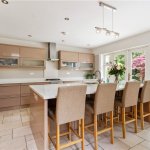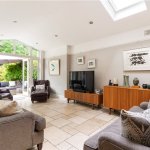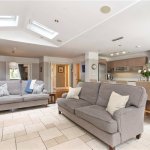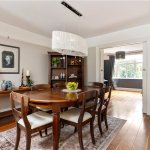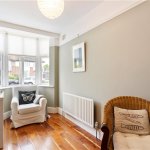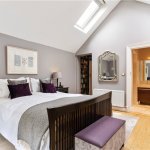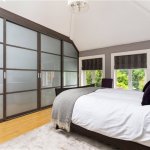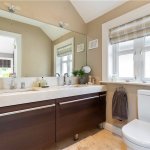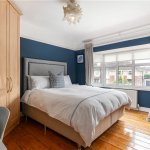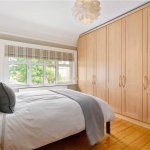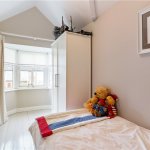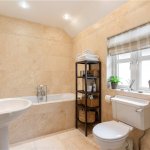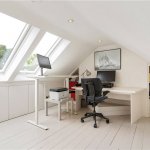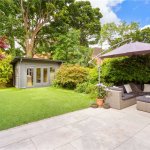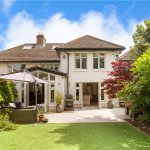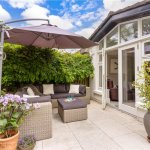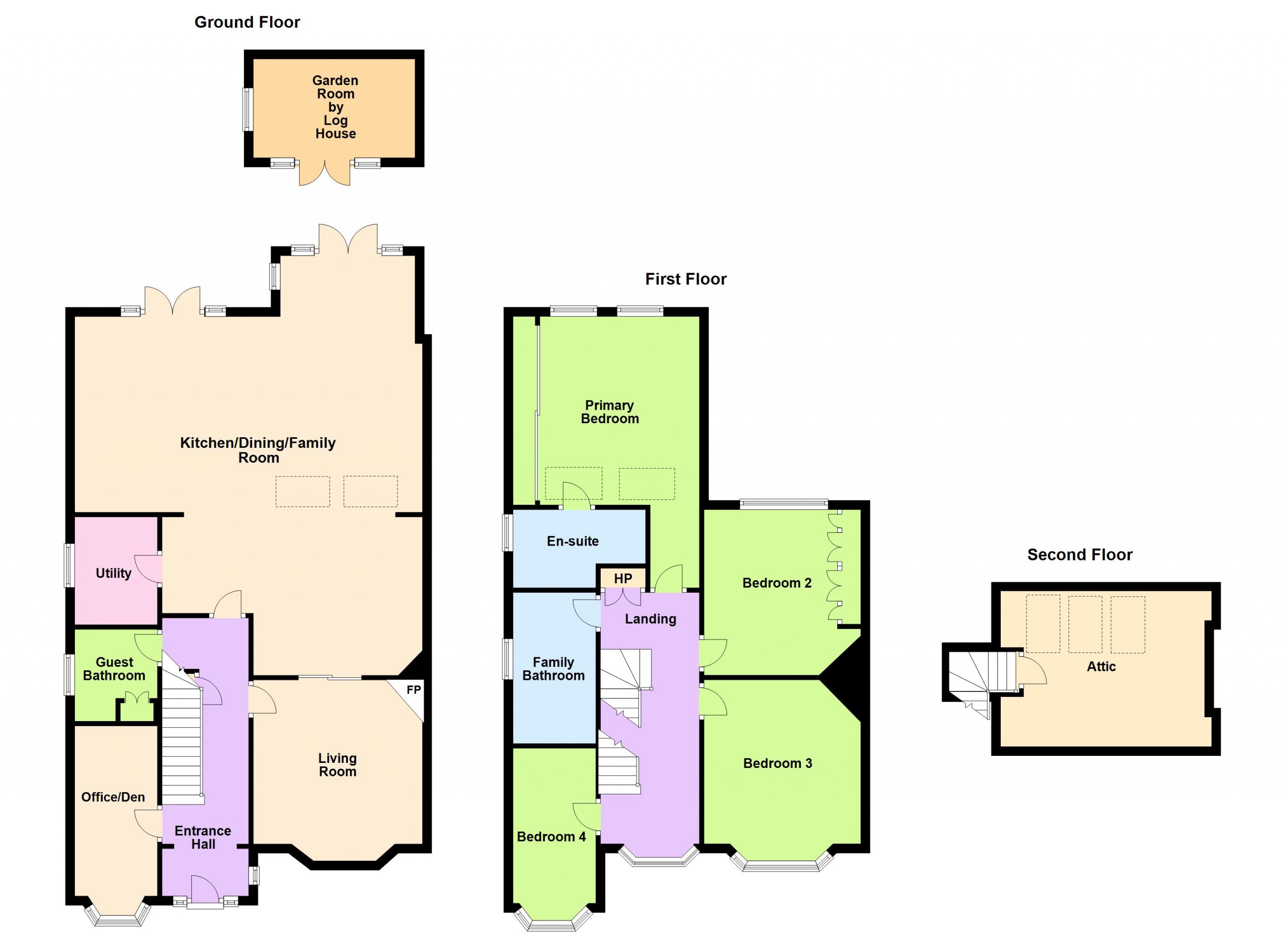11 Annaville Park Dundrum Dublin 14
Overview
Is this the property for you?

Semi Detached

4 Bedrooms

3 Bathrooms

206 sqm
A most attractive and instantly appealing part red brick family home constructed circa 1930. Conveniently situated along this much sought after mature, residential road in the heart of Dundrum. This very fine family home is presented in walk-in condition and offers a spacious light filled and luxurious interior, which will appeal to the most discerning of buyers looking to secure a superb home in the most convenient of locations.
A most attractive and instantly appealing part red brick family home constructed circa 1930. Conveniently situated along this much sought after mature, residential road in the heart of Dundrum. This very fine family home is presented in walk-in condition and offers a spacious light filled and luxurious interior, which will appeal to the most discerning of buyers looking to secure a superb home in the most convenient of locations.
Benefitting from an architecturally designed extension in 2007, sympathetic to the original features and character of the home whilst also blending everyday modern conveniences. Internally this delightful property enjoys gracious well-proportioned accommodation extending to approximately 206 sqm (2,238 sq.ft) (to include the attic).
The accommodation is superbly presented to include a warm and welcoming reception hall, a very fine living room benefitting from a feature bay window and cast-iron fireplace with gas insert. Interconnecting pocket doors open into the very generous kitchen, dining and family room which is sure to impress and offering the most wonderful open plan living space. Fitted with a magnificent kitchen with plenty of storage along with a large central island unit overlooking the paved patio and rear landscaped garden. A further reception room is currently in use as a home office but could be used as a children’s den or a bedroom. A guest w.c., fully fitted utility, cloakroom and understairs storage completes the accommodation on this level. On the first floor a superbly appointed generous family bathroom is fitted to a luxurious standard. Three of the four bedrooms are spacious double bedrooms complete with built-in floor to ceiling storage, the main bedroom also includes an ensuite shower room. A further flight of stairs leads to an attic currently used as a home office, flooded with natural light and built-in shelving, along with access to plenty of eave’s storage.
A more convenient location would be hard to find. There is an abundance of local primary and secondary schools within the immediate vicinity, along with third level colleges to include UCD, all within a few minutes drive. For the outdoor enthusiasts, nearby sporting amenities are in abundance. The surrounding area also offers excellent transport links with many bus routes within walking distance and the LUAS at Windy Arbour or Dundrum is a few minutes walk. The village of Dundrum and the Dundrum Town Centre provide every conceivable amenity along with local shops at Windy Arbour. The M50 is a few minutes drive away, which provides direct access to the national artery road network.
BER: B3
BER No. 113827125
Energy Performance Indicator: 140.54 kWh/m²/yr
- Entrance Hall (1.90m x 1.00m )with solid wood door and stained glass inset, solid walnut floor, picture rails, window and understairs storage
- Guest W.C. (2.10m x 1.80m )with Crema Marfil marble floor, sink with Crema Marfil tiled surround with wall mirror above and hot press with storage tank and pump
- Utility Room (2.00m x 2.00m )with plumbing for washing machine & dryer, floor to ceiling storage, Worchester condenser gas boiler with four zone heating system, underfloor heating, window to side and Crema Marfil marble floor
- Kitchen (9.40m x 7.50m )McAdam’s kitchen with drawers and storage, quartz worktop, stainless steel bowl and half sink with swan neck tap, Siemens gas hob, Siemens electric oven and overhead extractor, Siemens combination microwave oven, roller shutter storage, spot lights, French doors with architrave framed windows, pitched ceiling in the living area with Velux roof windows and walnut floor in the dining room, and sliding pocket doors leading to
- Living Room (3.90m x 3.70m )with bay window, picture rails, cast iron fireplace with gas insert and solid walnut floor
- Office/Den (4.20m x 1.90m )with solid walnut floor, picture rails and bay window
- Landing with flight of stairs to the attic office
- Family Bathroom (3.30m x 2.10m )with Travertine floor and tiled walls, wash hand pedestal basin, large bath with swan neck tap, quadrant shower unit with pumped shower, window to side and towel rail
- Main Bedroom (4.10m x 4.00m )with floor to ceiling built-in bookshelves, ‘Robeplan’ sliding wardrobes offering superb storage and wired for TV, vaulted ceiling with Velux windows with electric blinds, architrave framed windows to the rear and door to
- En Suite Shower Room (3.00m x 1.60m )with Travertine tiled floor, Crema Marfil double sink unit, large, enclosed shower area with recessed shelving and pumped shower, w.c. and wash hand basins
- Bedroom 2 (3.60m x 3.40m )with wood floor, architrave framed window, picture rails and built-in floor to ceiling storage
- Bedroom 3 (4.00m x 3.40m )with wood floor, built-in storage, picture rails and bay window
- Bedroom 4 (4.00m x 1.90m )with painted timber floor, vaulted ceiling and bay window
- Attic (4.30m x 4.30m )with lots of under eaves storage, built-in shelving, built-in desk, painted wood floor, three large Velux windows flooding the room with natural light and large storage cupboard
The property to the front is approached by a low maintenance gated pebble driveway, providing ample off-street parking and planted with an abundance of mature shrubs and trees. To the rear is an astro turf garden lawn, which is landscaped and bordered with mature shrubs and specimen trees offering a high degree of privacy throughout, with side passage providing gated access from front to rear of the property, two outdoor taps, two electrical outdoor plugs (front and rear), outdoor lighting including two security sensor lights, and patio area tiled with Portuguese limestone. A ‘Loghouse’ garden room measuring 3m x 4m (9’8” x 13’1”) offers many uses and was updated this year with a new metal roof.
The neighbourhood
The neighbourhood
Multiple retailers and brands
Archaeological finds from as far back as the 6th century have been discovered in the bustling village of Dundrum, now known for its modern shopping centre, Luas line and array of popular restaurants, boutiques and pubs. The area continues to be a prime location for both family-orientated house buyers and young professionals looking for an urban village feel, conveniently situated on multiple public transport routes.
Archaeological finds from as far back as the 6th century have been discovered in the bustling village of Dundrum, now known for its modern shopping centre, Luas line and array of popular restaurants, boutiques and pubs. The area continues to be a prime location for both family-orientated house buyers and young professionals looking for an urban village feel, conveniently situated on multiple public transport routes.
This friendly village has a strong sense of community. The village itself is ever busy with a wide selection of cafes, banks, doctors, hairdressers, beauticians, pharmacies and much more. Dundrum Shopping Centre is one of Europe’s largest shopping centres, housing world-famous brands, cafes, restaurants and a cinema. Dundrum’s lifestyle offering is constantly expanding, with even more exciting dining experiences on the horizon at the soon-to-open Pembroke Square beside the shopping centre.
In addition to its urban centre, Dundrum is a popular area for families looking to find their forever home. The surrounding area offers a host of premier schools including Saint Olaf’s National School, Mount Anville Primary and Secondary schools, Wesley College, St Attracta’s and Scoil Naithi national schools.
Airfield Estate is Dundrum’s biggest hidden gem. With a similar feel to Avoca, Airfield Estate is a horticulture and food mecca to be enjoyed by all ages. An urban farm, founded by the flamboyant Overend sisters in 1974 spans over 38 acres of fields, gardens, museum, vintage cars, private function rooms and the highly popular Overend’s Restaurant.
Lisney services for buyers
When you’re
buying a property, there’s so much more involved than cold, hard figures. Of course you can trust us to be on top of the numbers, but we also offer a full range of services to make sure the buying process runs smoothly for you. If you need any advice or help in the
Irish residential or
commercial market, we’ll have a team at your service in no time.
 Semi Detached
Semi Detached  4 Bedrooms
4 Bedrooms  3 Bathrooms
3 Bathrooms  206 sqm
206 sqm 















