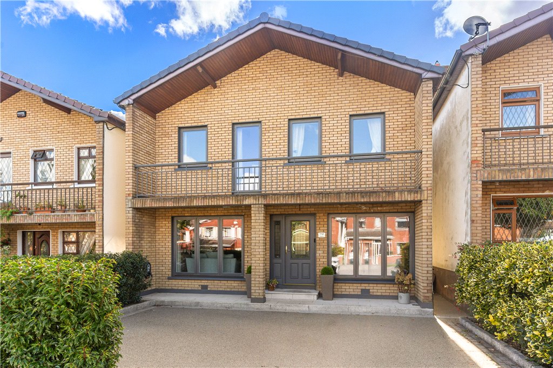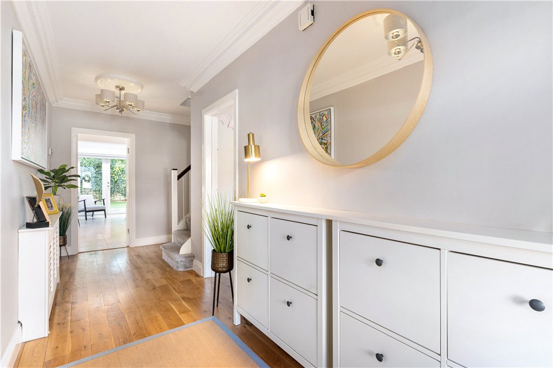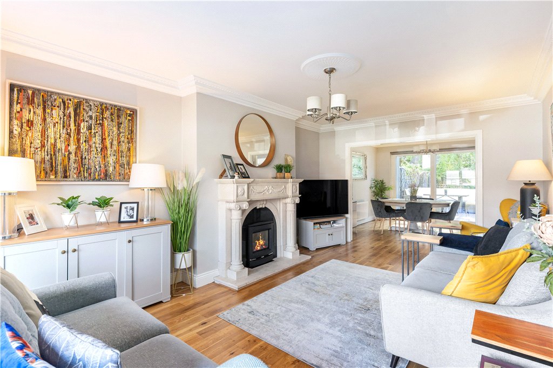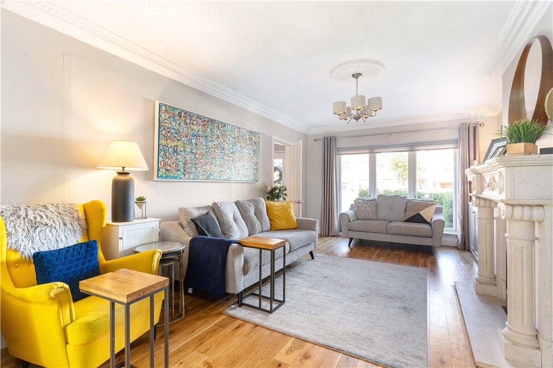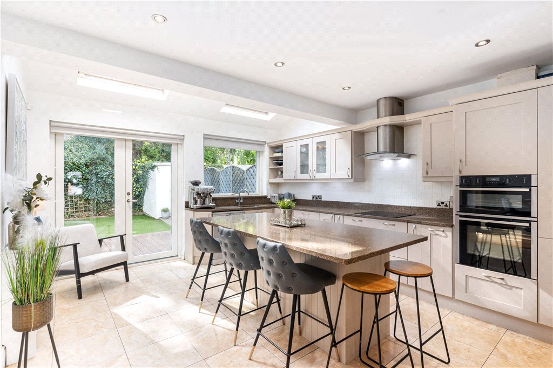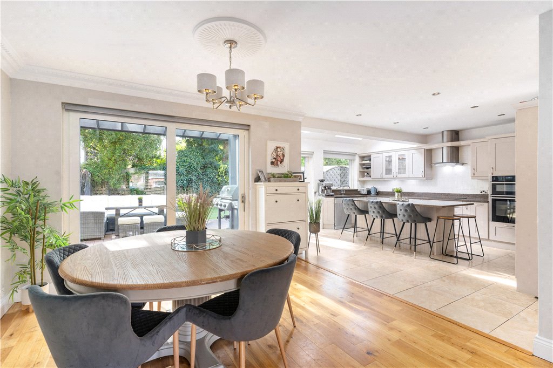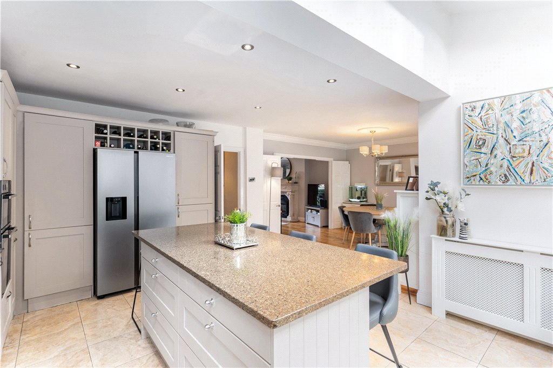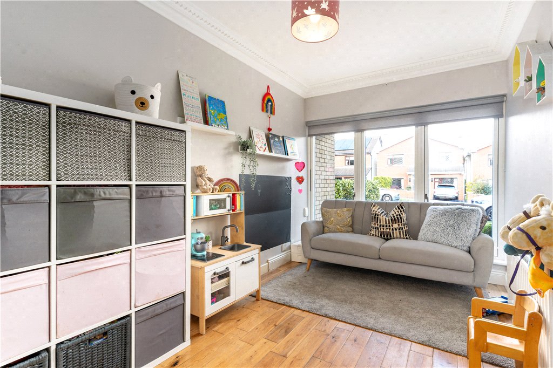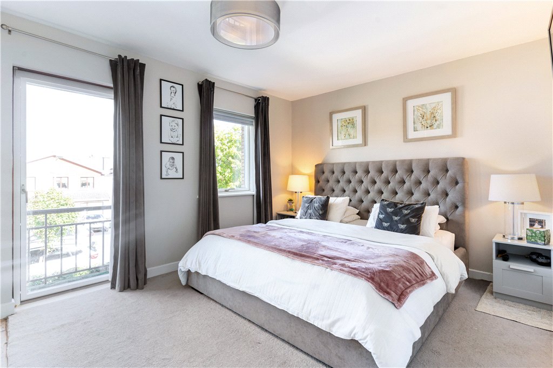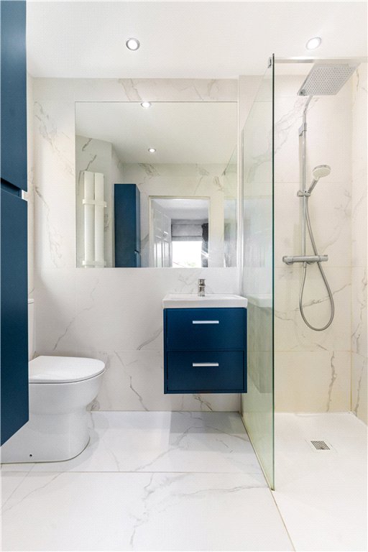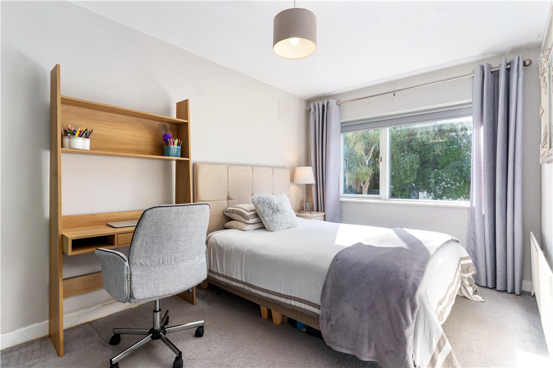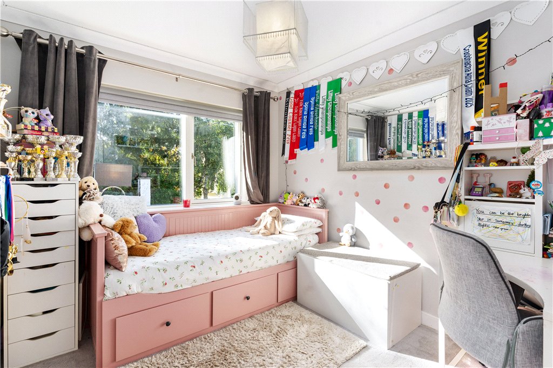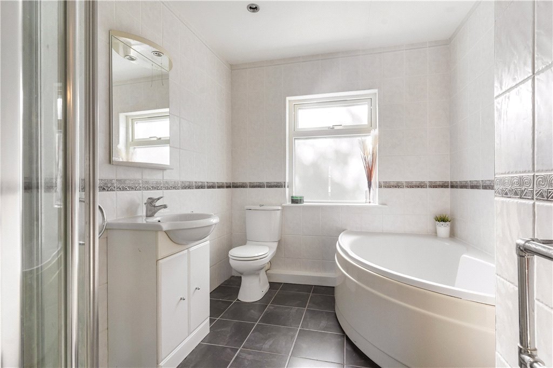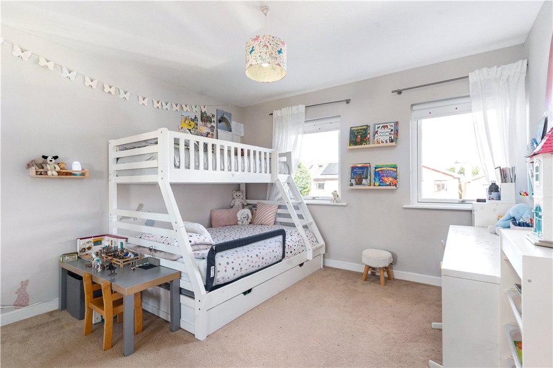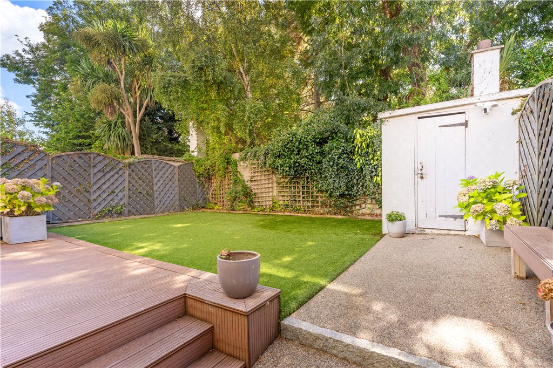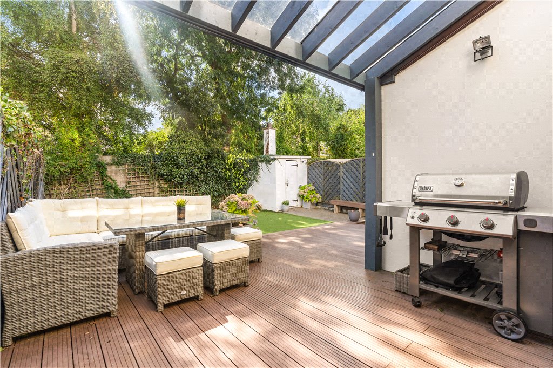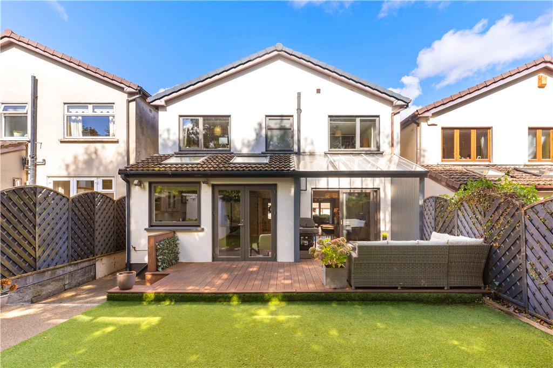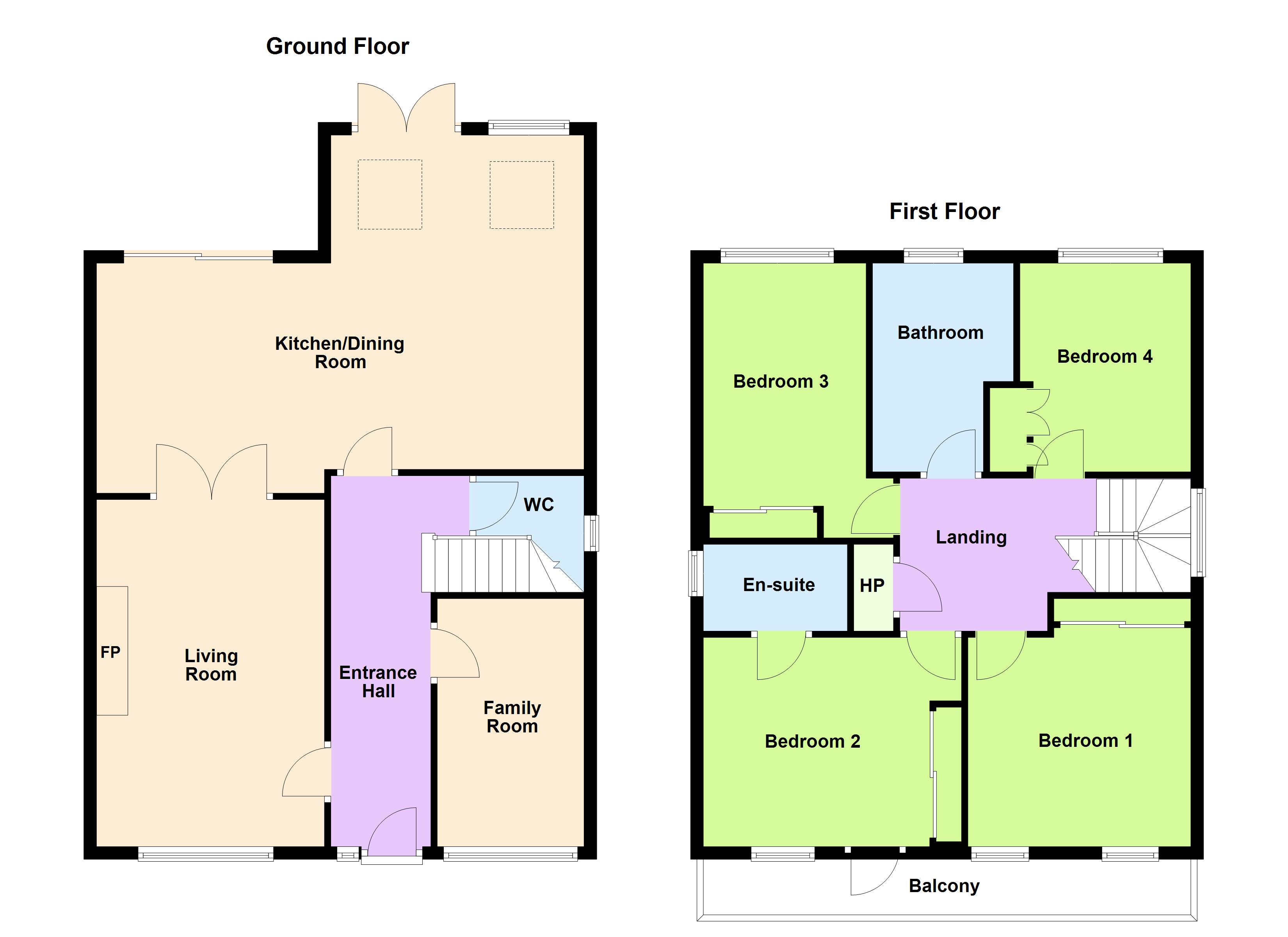Sale Agreed
112 Wesbury Upper Kilmacud Road,
Stillorgan, A94 EK29
Asking price
€995,000
Overview
Is this the property for you?
 Detached
Detached  4 Bedrooms
4 Bedrooms  3 Bathrooms
3 Bathrooms  151 sqm
151 sqm 112 Wesbury is an excellent opportunity to acquire a beautiful, detached family home superbly located in a quiet cul de sac, presented in excellent condition throughout and with the benefit of a private southerly rear garden. This very well-maintained property combines modern living within a highly sought after location making it an ideal choice for families or anyone seeking a high-quality residence close to all amenities.
Property details

BER: B3
BER No. 102672136
Energy Performance Indicator: 147.03 kWh/m²/yr
Accommodation
- Entrance Hallway (1.56m x 5.9m)Attractive hardwood oak flooring, ceiling coving, centre rose.
- Living Room (3.58m x 5.6m)With attractive oak flooring, picture window overlooking front, centre rose, ceiling coving, beautiful limestone fireplace with gas stove, folding doors leading through to the kitchen/living/dining room.
- Kitchen/Living/Dining Room (7.7m x 5.4m)With part oak flooring, ceiling coving, centre rose, sliding door to rear garden, recessed down lighting, kitchen area is fitted with a very good range of overhead press and drawer units, with granite work surfaces, tiled floor, tiled splashback, Neff four ring induction hob with extractor fan over, undermounted stainless steel sink unit, Neff double oven, space for an American style fridge/freezer, feature island with granite work surfaces, two Velux roof lights, recessed down lighting and doors to rear garden.
- Guest WC With wash hand basin, wc, tiled floors, part tiled walls, frosted window to side.
- Family Room (2.33m x 4.03m)With attractive oak flooring, ceiling coving, centre rose, picture window overlooking the front.
- Bedroom 1 (3.5m x 3.95m)With mirrored slide robes, picture windows overlooking the front.
- Bedroom 2 (3.28m x 4.2m)With mirrored slide robes, door to balcony, picture window overlooking front, television point, beautiful ensuite bathroom.
- Ensuite Bathroom With fully tiled marble effect floors and walls, step in rainfall shower with telephone shower attachment, wc, wash hand basin with storage underneath, frosted window to side, heated towel rail, Vortice Expel Air, medicine cabinet, recessed shelving with LED lighting in the shower and wall mounted mirror.
- Landing With hatch to partially floored attic, pull down stira and door to hot press.
- Bedroom 3 (4.2m x 2.7m)With sliding door wardrobes, picture window overlooking the rear.
- Family Bathroom With wash hand basin, wc, window to side, heated towel rail, tiled floor, tiled walls, step in shower with aqua stream electric shower, bath and frosted window to the side, recessed down lighting.
- Bedroom 4 (2.7m x 3.2m)Picture window overlooking the rear, ceiling coving, built in fitted wardrobes.












