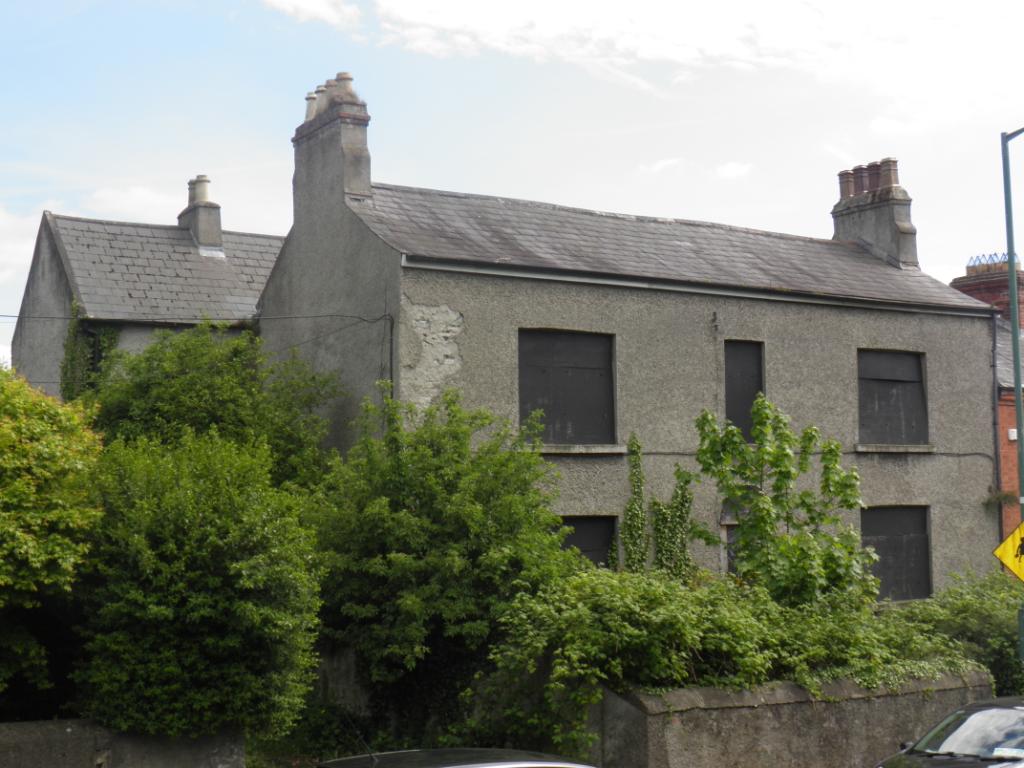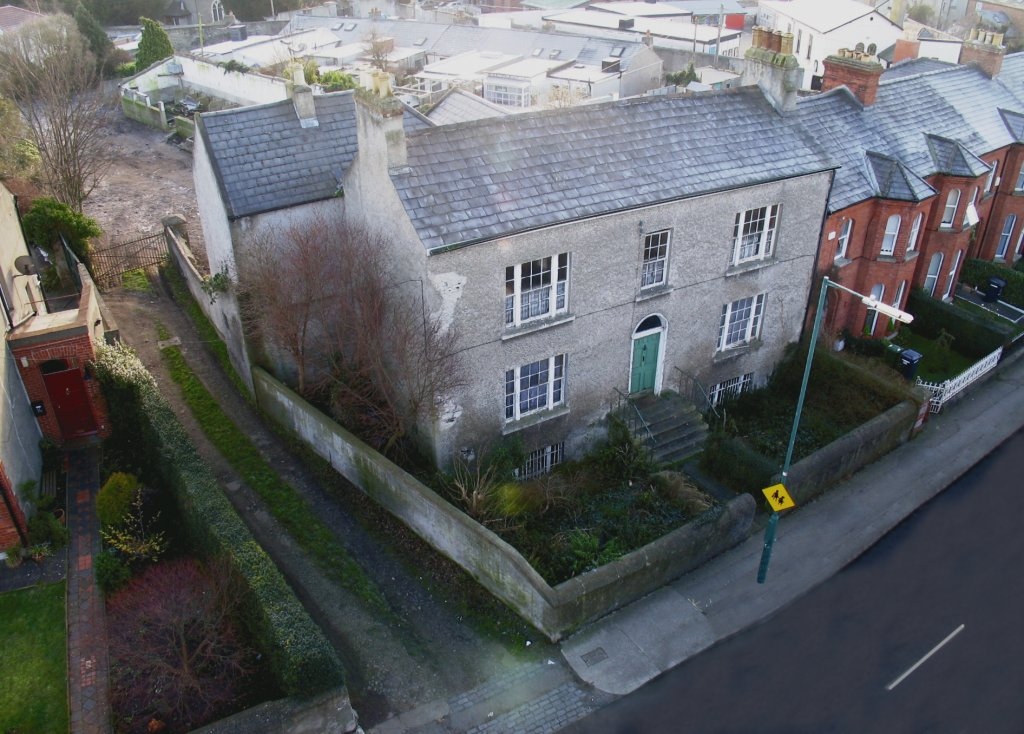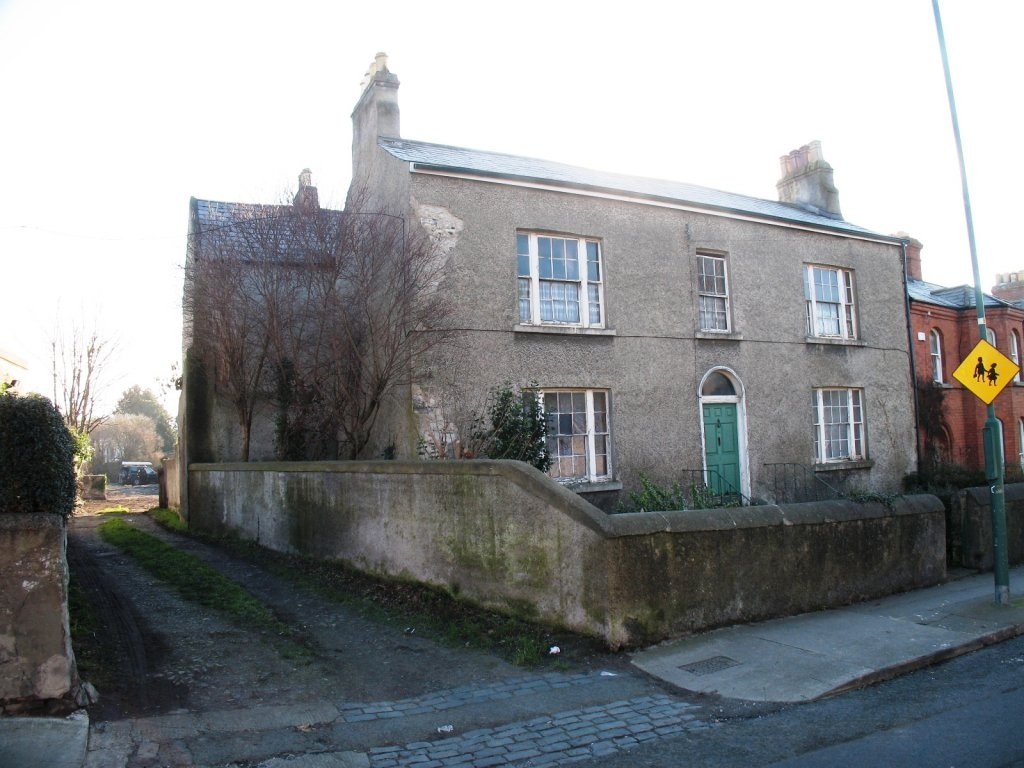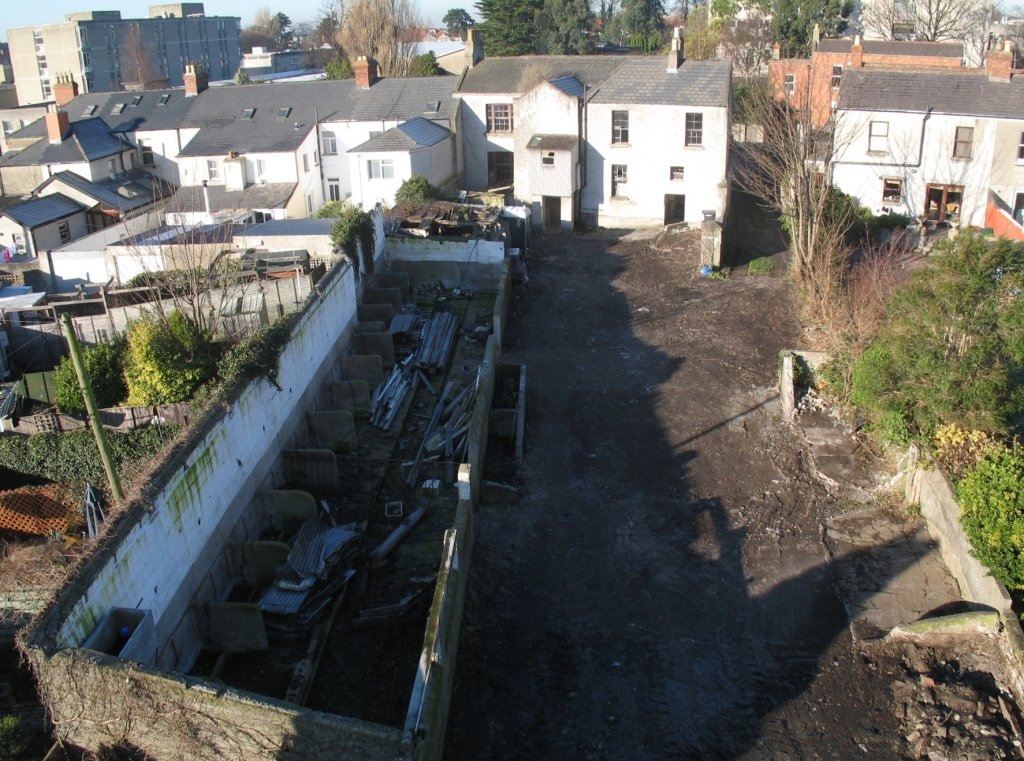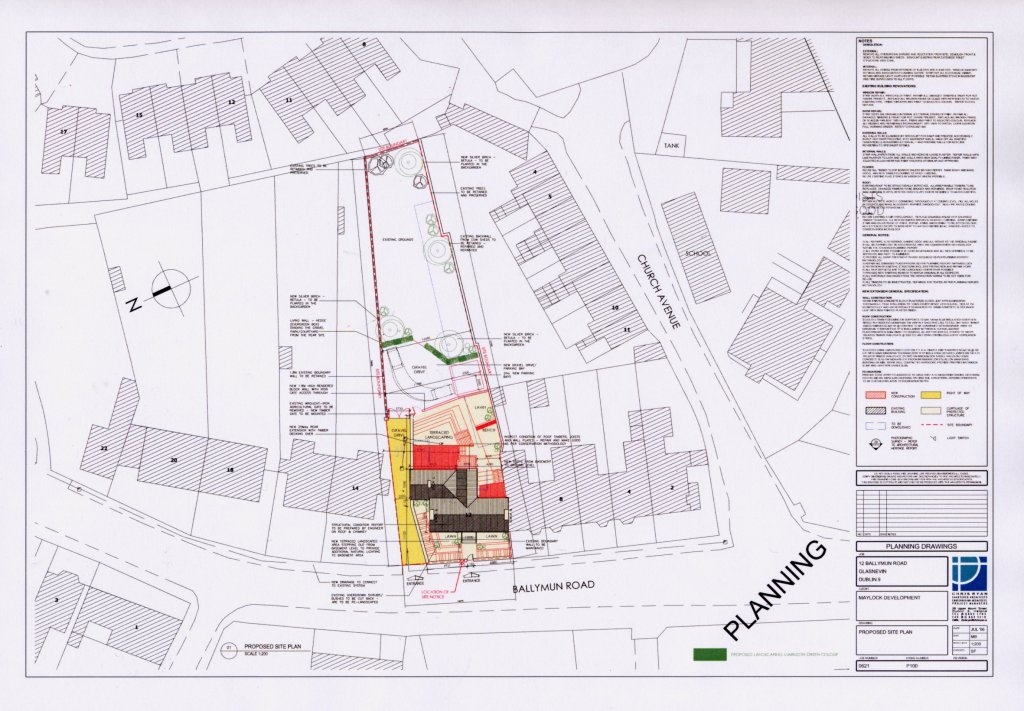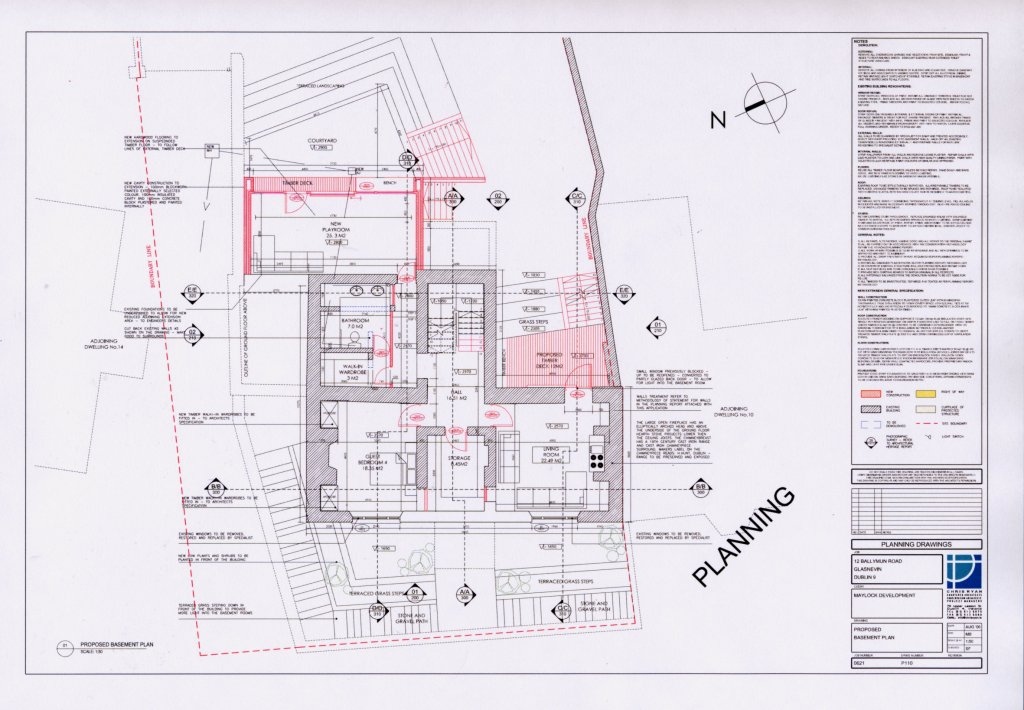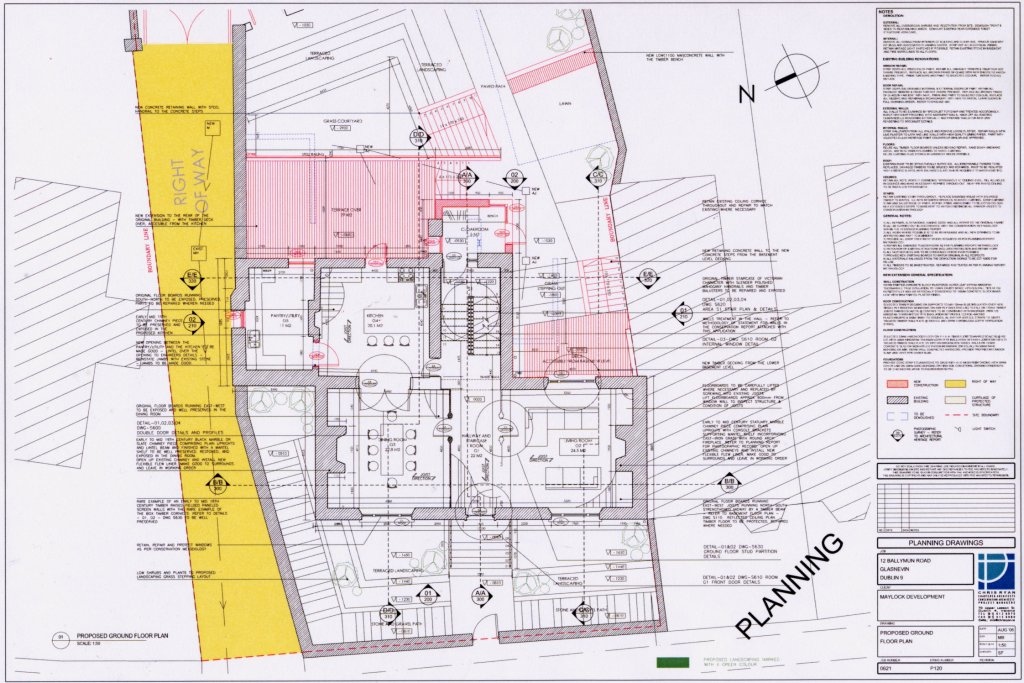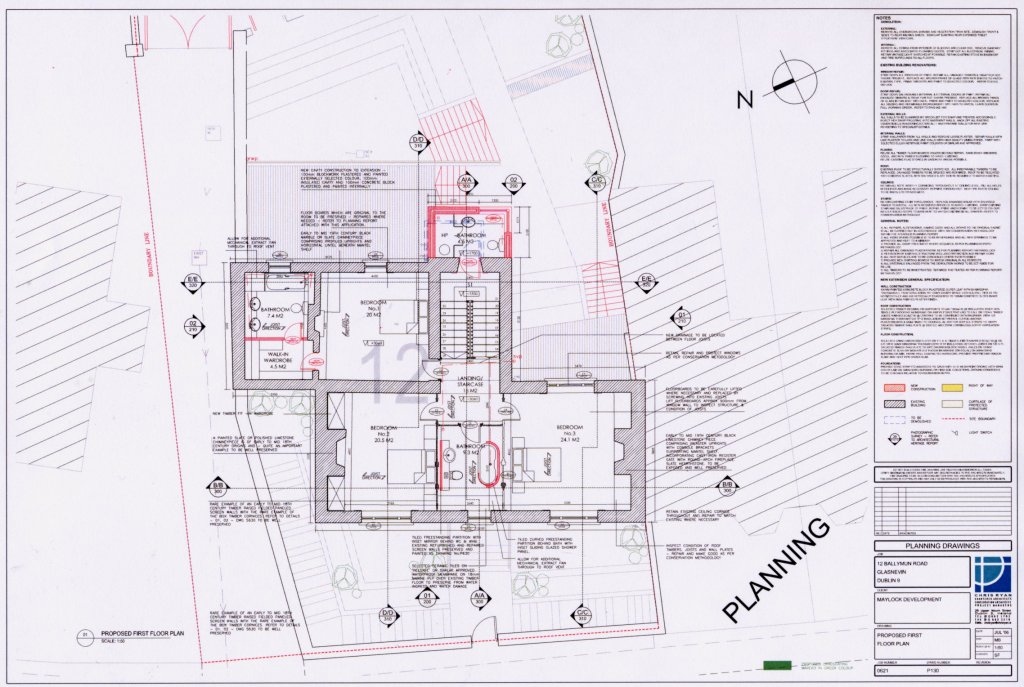12 Ballymun Road Glasnevin Dublin 9
Overview
Is this the property for you?
- General It was sold recently for €2.2m. Planning application for 2 dormer style bungalows to rear (ea 1800sq.ft) has been lodged. Protected structure. Dates back as far as c.1740. Hope to lodge plans for this house in next 3 wks and for bungalows in next 2 wks. House was run as a dairy many years ago. Previous family had rented house between 1900 and 1971 and then bought it in 1971.
- Notes The property comprises a period, listed, landmark building on Ballymun Road with extensive gardens which have potential for development subject to planning permission. The present owners have acquired planning permission to restore the existing property to it's former glory and we have been instructed to value the house as it stands with the planning permission and the large garden with development potential to the rear.
- Valuation Notes PRIVATE TREATY PROPOSAL. Valued region €2.75m. Fees: 0.75% + Marketing. Marketing budget: €2,000 + VAT.
- Entrance Hallway (10.60m x 2.00m )with solid wooden floors, original door, original ceiling cornicing, original hardwood pannelled walls, original door jams/architraves and a telephone point. To the right is
- Reception Room 1 (5.45m x 5.40m )a large square room with dual aspect natural lighting from original hardwood sash windows to rear and front, original timber floors, high ceilings, original cornicing and an original original fireplace with marble surround and cast iron insert.
- Reception Room 2 (5.20m x 4.96m )located to the left of the hallway this room is a large room with timber floors, sash windows to front and an original fireplace with black granite surround. Original double doors to
- Reception Room 3 (5.00m x 4.95m )with solid timber floors, high ceilings, original cornicing, sash windows overlookind the extensive rear gardens and an original fireplace with cast iron insert and bloack granite surround.
- Lower Return Level Lobby This level is on the way down to the basement level and is included in the original hall measurements. Access to rear garden from here
- Lobby Area (5.20m x 2.60m )
- Basement Area 1 (To Front) (5.30m x 5.20m )This area does not have the legitimate floor to ceiling height required in order to be called a bedroom. This room has original, but now rusted, cast iron Aga. there is a window to the front and a small window to the rear.
- Basement Area 2 (3.60m x 2.80m )with what appears to be a fusebox and an electricity meter. this room is very dark.
- Basement Area 3 (To Front) (5.20m x 4.50m )with a very large fireplace point, windows to front, exposed timber frame ceiling.
- Basement Area 4 (5.20m x 4.50m )This is split into 3 rooms and has exposed timber ceilings (technically the floor joists from above), small window to rear.
- Bathroom (2.20m x 1.55m )part of the corrugated iron and timber extension with a skylight window to rear containing a bath, wc, whb. This will probably be demolished.
- Landing (3.10m x 2.70m )
- Bedroom 1 (5.50m x 5.25m )a large room with timber floors, large sash windows to front and rear providing dual aspect natural light, original cast iron open fireplace, high ceilings, original cornicing and a very nice view over the rear garden.
- Bedroom 2 (To Front) (3.95m x 2.80m )with sash window to front, original timber floors, door to bedroom 1, high ceilings, original cornicing.
- Bedroom 3 (To Front) (5.20m x 3.75m )with sash window to front, original timber floors, high ceilings, original cornicing. Also a very fine original fireplace with cast iron surround and two shelving points.
- Bedroom 4 (5.00m x 4.60m )a large bedroom with timber floors, original sash window overlooking rear gardens, original fireplace with black granite surround.
- Nursery (4.55m x 3.00m )a large room with high ceilings, timber floors and sash window to rear.
- Milk Storage Room (4.40m x 2.75m )Technically this is a part of the house.
- OUTSIDE The garden to the rear measures approximately 54 m. There are a number of features here including a large side access, wide enough for a car to fit through. This side access is owned by Church Hill House but the next door neighbour has a right of way over it for access to his back garden.
The neighbourhood
The neighbourhood
Situated on the Tolka River, Glasnevin is a very popular location on Dublin’s Northside. Approximately 3 kilometres from the city centre, this suburb has excellent local amenities and is home to the National Botanic Gardens, National Meteorological Office and a range of other State bodies. Dublin City University has also made the neighbourhood home for its main campus.
Situated on the Tolka River, Glasnevin is a very popular location on Dublin’s Northside. Approximately 3 kilometres from the city centre, this suburb has excellent local amenities and is home to the National Botanic Gardens, National Meteorological Office and a range of other State bodies. Dublin City University has also made the neighbourhood home for its main campus.
Glasnevin is perhaps most famous for the Victorian-era Glasnevin Cemetery, complete with an on-site museum and guided tours to the graves of famed Irish figures like poet Brendan Behan and rebel leader Michael Collins. The renowned John Kavanagh’s ‘The Gravedigger's pub is just next door, and there are plenty of restaurants and pubs in Glasnevin village to choose from, including. The Washerwoman, Botanic House and McMahon’s. Green space can be enjoyed rain or shine at the National Botanic Gardens, with peaceful garden walks outdoors or within the beautifully restored Victorian glasshouses.
Large period houses, smaller apartments and builds from the 1950s and 60s make up the residential landscape of Glasnevin, so there is a home to suit every family size. There is a choice of both primary and secondary schools in the immediate vicinity, as well as easy routes to and from Dublin city centre by car or bus. For sporting fans, Glasnevin is just a short stroll from Coke Park.
Lisney services for buyers
When you’re
buying a property, there’s so much more involved than cold, hard figures. Of course you can trust us to be on top of the numbers, but we also offer a full range of services to make sure the buying process runs smoothly for you. If you need any advice or help in the
Irish residential or
commercial market, we’ll have a team at your service in no time.











