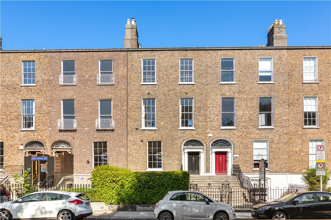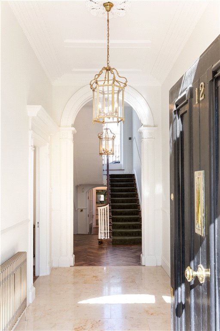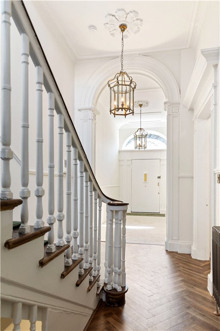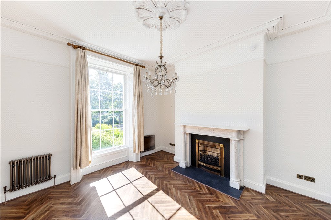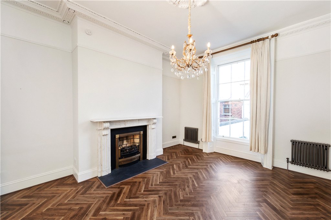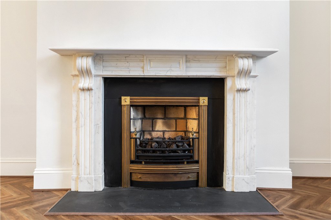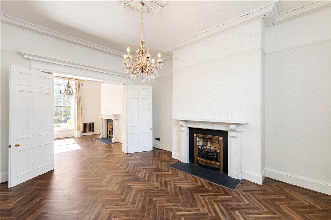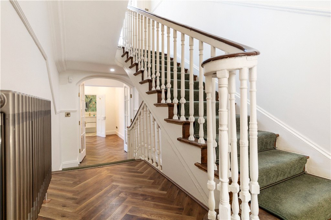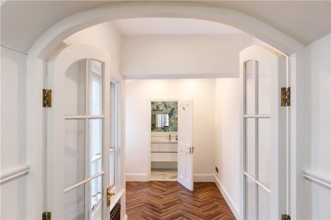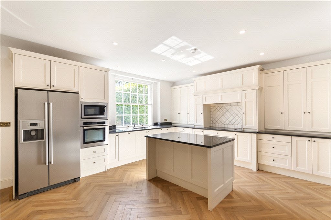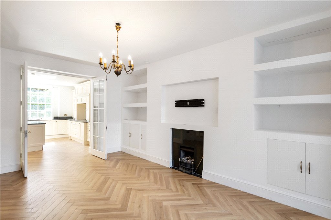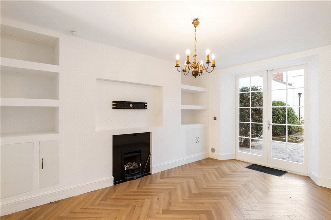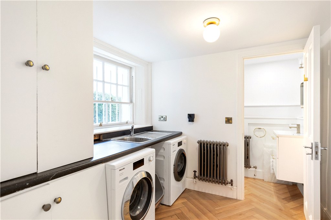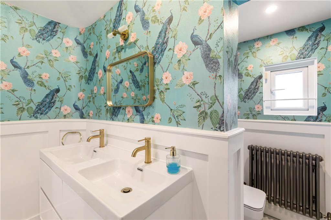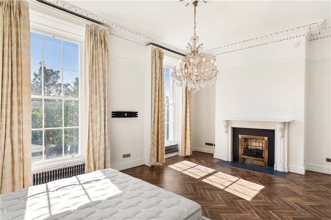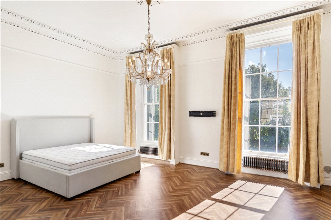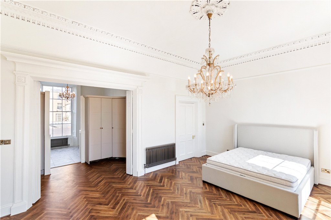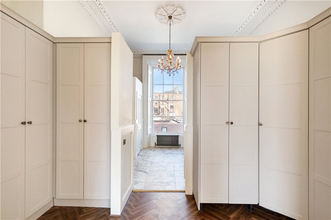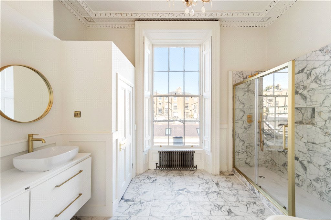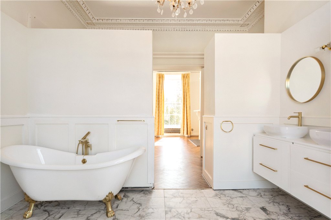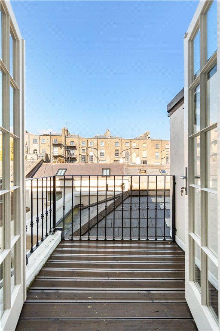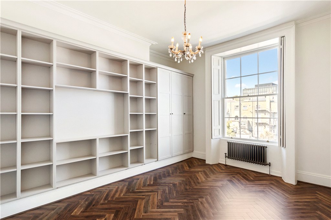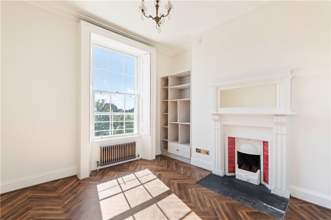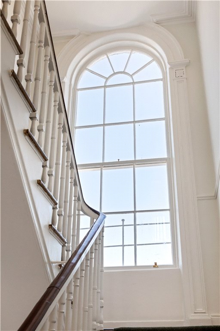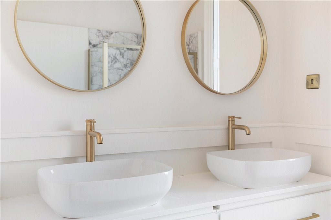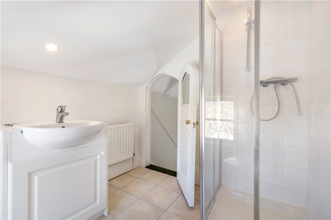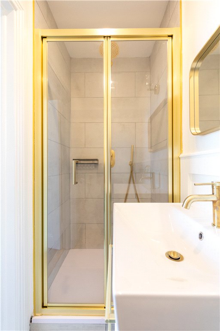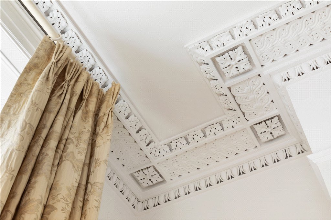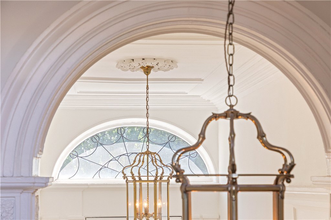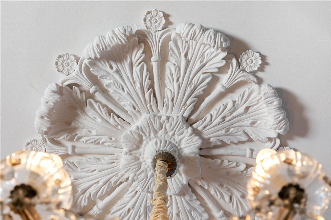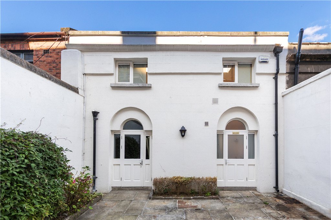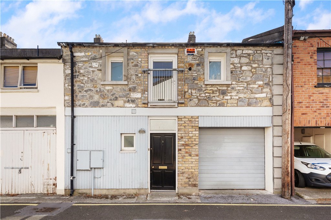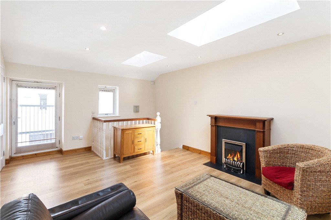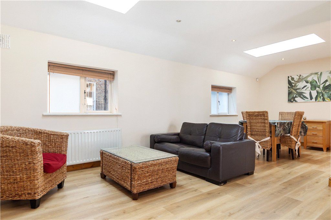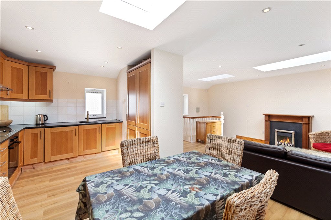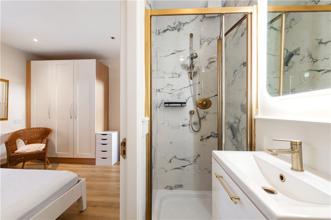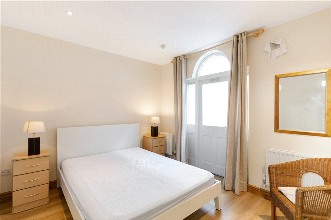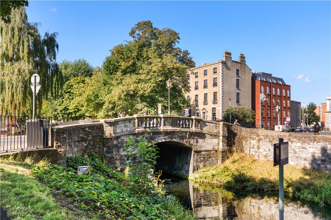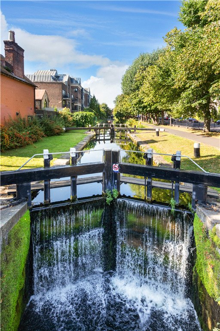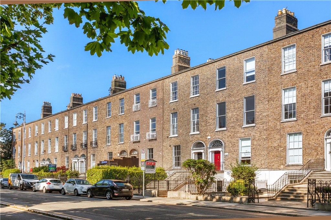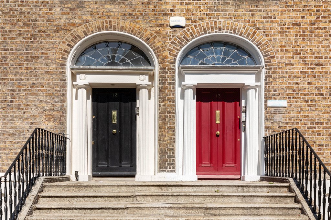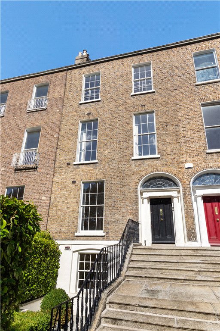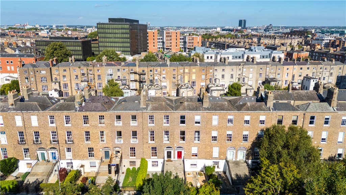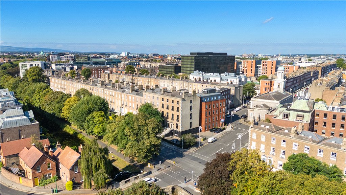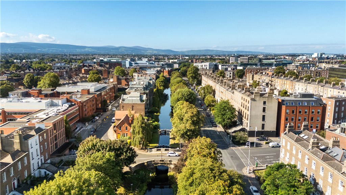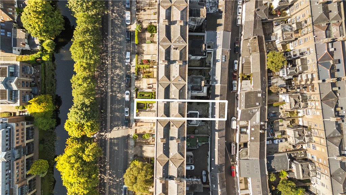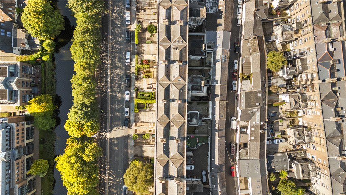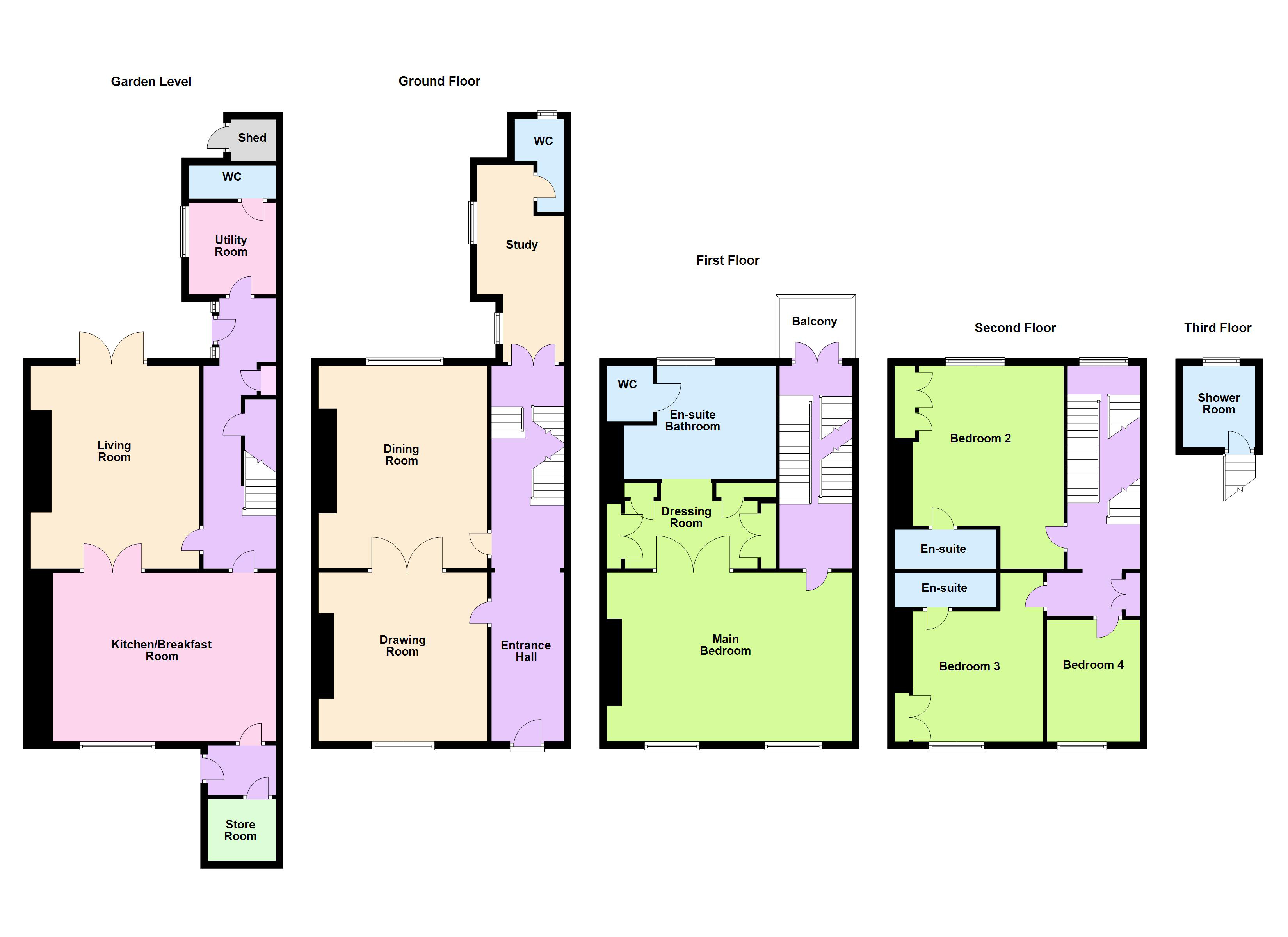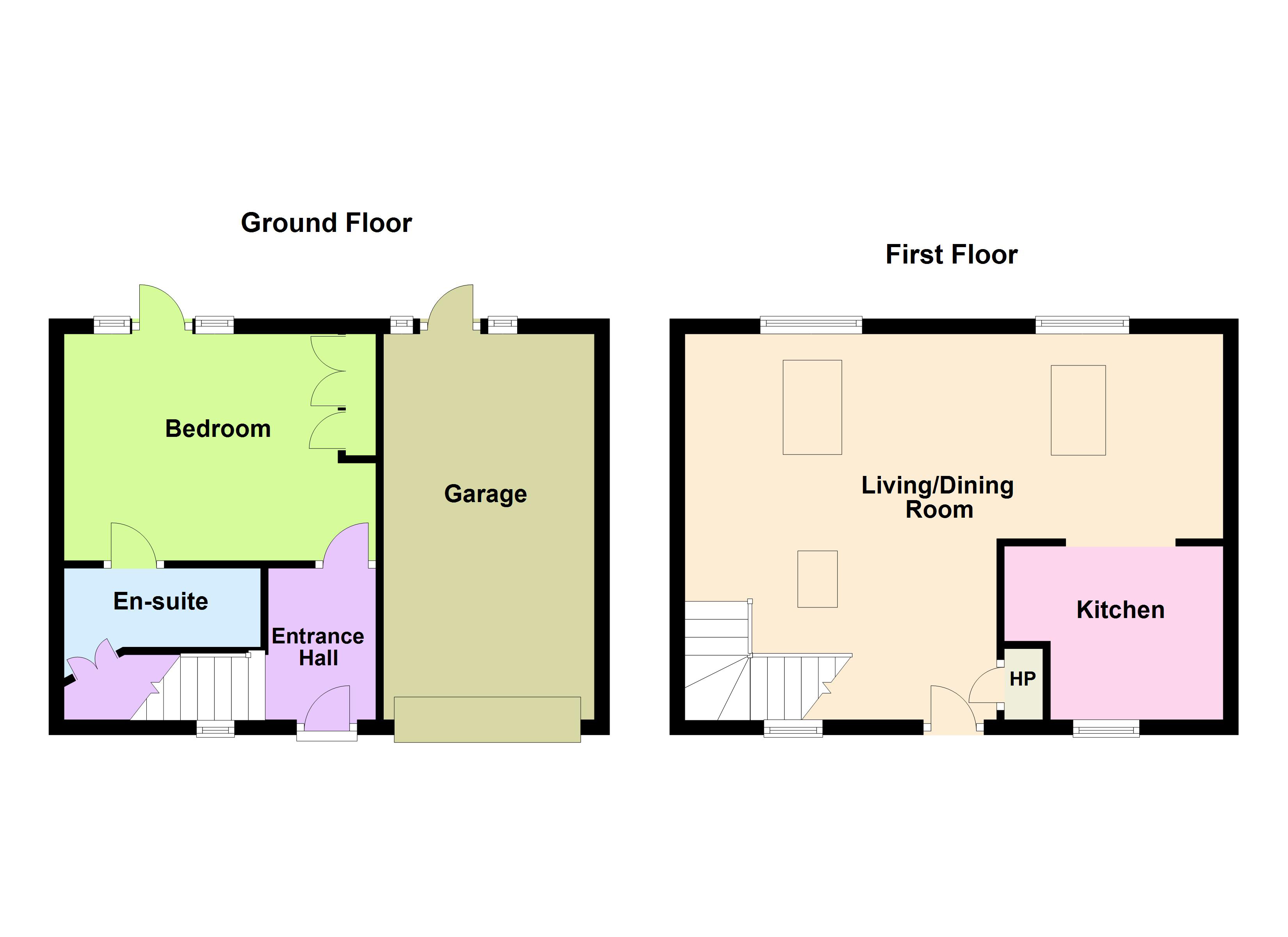12 Herbert Place South City Centre Dublin 2
Overview
Is this the property for you?

Terraced

4 Bedrooms

6 Bathrooms

316 sqm
A most impressive three storey over garden level brick fronted Georgian residence, boasting an array of period features with pleasant views overlooking the canal and benefiting from of a garage with rear access onto Herbert Lane and a mews house to the rear known as 31 Herbert Lane.
Internally, on the hall floor level, there is a gracious reception hall with ornate ceiling coving, centre rose, two interconnecting reception rooms with very fine marble fireplaces and sash windows.
A most impressive three storey over garden level brick fronted Georgian residence, boasting an array of period features with pleasant views overlooking the canal and benefiting from of a garage with rear access onto Herbert Lane and a mews house to the rear known as 31 Herbert Lane.
Internally, on the hall floor level, there is a gracious reception hall with ornate ceiling coving, centre rose, two interconnecting reception rooms with very fine marble fireplaces and sash windows. On the return, a office and wc. On the first floor, there is a master suite with bedroom, walking dressing room and large ensuite bath and shower room. At second floor level, there are three bedrooms with two ensuite and an additional shower room on the third floor.
At garden level, there is a separate entrance to the front with store room, kitchen/breakfast room, living room, utility, and downstairs wc.
There is a separate mews house to the rear, known as 31 Herbert Lane which extends to approximately 67m² (721 sq.ft) briefly comprising reception hall with double bedroom off with ensuite, upstairs living/dining room with arch through to a kitchen.
Herbert Place enjoys a location of unrivalled convenience within a short walk from Merrion Square, St Stephen’s Green and Grafton Street where all the amenities of Dublin City Centre are at hand. The local amenities on Baggot Street are adjacent and the property is also within a short stroll of Grand Canal Dock DART station, Ballsbridge Village, The Aviva, and every other conceivable amenity including “Silicon Docks” where some of the world’s largest tech companies are located including the Google European Headquarters on Barrow Street. The location will no doubt appeal to those looking for an easily maintained investment in the heart of the city within walking distance of Dublin Central Business, Financial and shopping districts.
- Reception Hall (2.05m x 4.80m)with 12ft high ceilings, ceiling coving, centre rose, and fanlight over the hall door, dado rail, arch through to:
- Inner Hallway (2.10m x 5.55m)to staircase, steps down to hall floor return.
- Drawing Room (4.55m x 4.70m)attractive marble fire surround with slate and brass inset, slate hearth and gas fire, ornate ceiling cornicing, centre rose, picture rail and sash window overlooking the front. Double doors opening into the:
- Dining Room (4.50m x 5.55m)with attractive marble fire surround with slate and brass inset, slate hearth, gas fire, high ceilings, ceiling coving, centre rose, picture rail, a lovely sash window overlooking the rear courtyard and garden.
- First Floor Return set of double doors leading to:
- Study (2.35m x 5.45m)fitted with a good range of cream press and drawer units, single drainer stainless steel sink unit, dishwasher, breakfast bar, integrated study desk and tiled floor.
- WC (1.30m x 2.55m)with vanity wash hand basin with press beneath and mirror over, wc, and tiled floor.
- Landing With double doors leading to
- Patio Area/Sun Terrace (1.80m x 1.90m)with decking.
- First Floor with sash window overlooking the courtyard garden and mews house
- Master Bedroom Suite (6.80m x 4.70m)with magnificent marble fire surround with slate and brass inset and slate hearth, two sash windows overlooking the front, ornate ceiling coving, centre rose, 12ft high ceilings, and a set of double doors opening into:
- Walk in Dressing Room/Ensuite (4.65m x 5.75m)
- Walk in Dressing Room fitted with a good range of wardrobes, presses, and drawers. Arch through to:
- En-suite with his and hers wash hand basin with presses beneath and centre drawers, tiled splashback with mirror above, free standing bath, step in tiled double shower, separate wc, fully tiled and sash window overlooking the rear courtyard and garden.
- Bedroom 2 (4.40m x 5.60m)with fitted wardrobes.
- Ensuite comprising pedestal wash hand basin, wc, step in tiled shower with Grohe shower, tiled floor, and tiled splashback with mirror over.
- Inner Landing With fitted wardrobes with presses beneath and staircase to shower room.
- Bedroom 3 (4.00m x 4.75m)with fitted wardrobe and attractive painted cast iron fireplace with tiled and cast iron inset, and ceiling coving.
- Ensuite comprising pedestal wash hand basin with splashback above and mirror over, wc, and step in tiled Grohe shower, downlighting, and extractor fan.
- Bedroom 4 (2.60m x 3.35m)with ceiling coving.
- Shower Room (2.10m x 2.30m)comprises vanity wash hand basin with press beneath, wc, and step in tiled Grohe shower and extractor fan, sash window, and tiled floor.
- Garden Level with separate entrance.
- Hallway (1.35m x 1.95m)with tiled floor and fitted storage.
- Under the Steps Storage/Wine Cellar (1.80m x 1.70m)
- Back Hallway (2m x 5.35m)with tiled floor.
- Back Hallway Doorway (1.64m x 2m)Door to rear garden.
- Utility Room (3.35m x 2.50m)presses, space for washing machine, single drainer stainless steel sink unit, storage cupboards, tiled floor, door to
- WC (0.90m x 2.35m)Whb, wc & tiled floor.
- Kitchen/Breakfast/Dining Room (6.00m x 4.55m)
- Kitchen well fitted with a good range of cream press and drawer units, one and a half bowl Franke sink unit, pull out refuse bin, De Dietrich integrated dishwasher, De Dietrich electric oven with microwave above, Siemens American style fridge/freezer, breakfast bar with drawers to the side and presses beneath, electric socket with marble worktops, De Dietrich four ring induction hob with extractor over, recessed downlighting and attractive sash window overlooking the front garden and courtyard, a tiled floor and double doors opening into:
- Family/Living Room (4.25m x 5.30m)with attractive painted timber fire surround with marble inset and hearth, coal effect gas fire, fitted shelving either side with presses beneath, solid oak timber flooring and double doors opening out the courtyard and rear garden, and.
- Reception Hall (1.40m x 2.20m)with tiled floor and electric fuse board, staircase to upstairs.
- Bedroom (4.05m x 3.00m)with fitted wardrobe and door to the outside courtyard.
- Ensuite (2.55m x 0.90m)with pedestal wash hand basin, wc, step in tiled shower, tiled floor, recessed downlighting and under the stair’s storage cupboard.
- Living/Dining Room Area (7.10m x 5.05m)with three Velux rooflights, recessed downlighting, timber flooring, mock fireplace with electric fire and hot press which houses the gas fired central heating boiler. Arch through to the:
- Kitchen (2.55m x 2.20m)fitted with a good range of cherrywood press and drawer units, single drainer Franke sink unit, integrated Hoover washer/dryer, integrated Electrolux dishwasher, four ring Electrolux electric hob with stainless steel extractor over and Zanussi oven beneath, integrated fridge/freezer, part tiled walls, tiled floor, recessed downlighting, and window overlooking the front.
Lisney services for buyers
When you’re
buying a property, there’s so much more involved than cold, hard figures. Of course you can trust us to be on top of the numbers, but we also offer a full range of services to make sure the buying process runs smoothly for you. If you need any advice or help in the
Irish residential or
commercial market, we’ll have a team at your service in no time.
 Terraced
Terraced  4 Bedrooms
4 Bedrooms  6 Bathrooms
6 Bathrooms  316 sqm
316 sqm 



