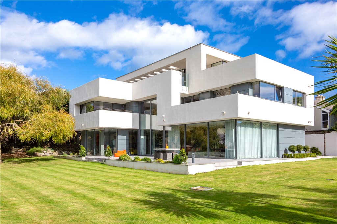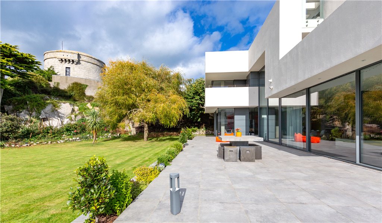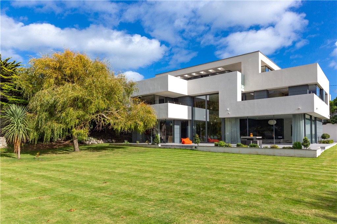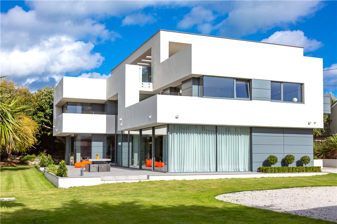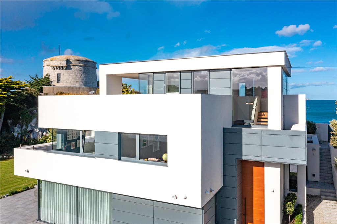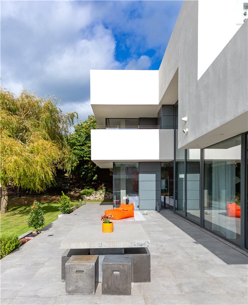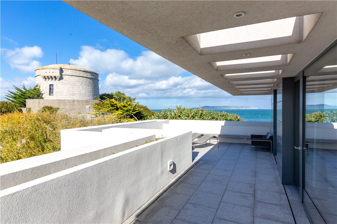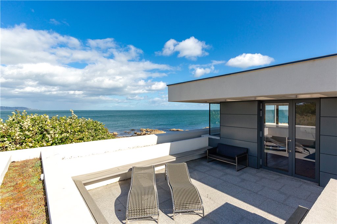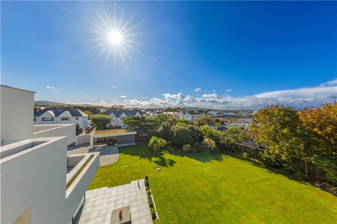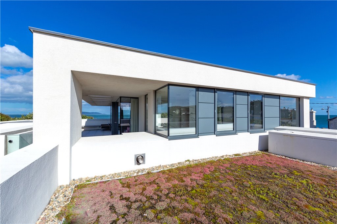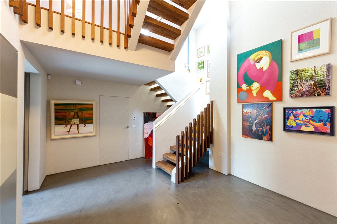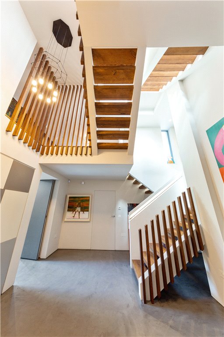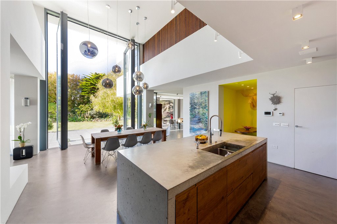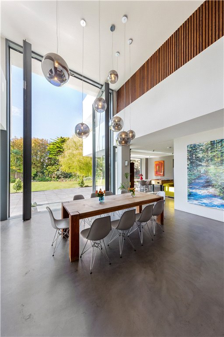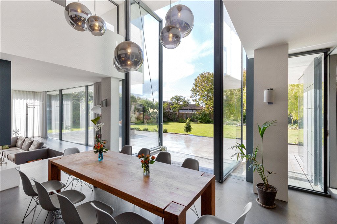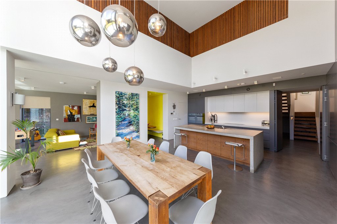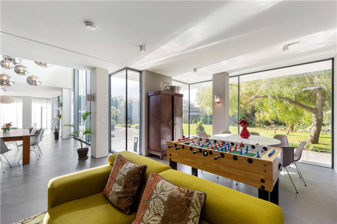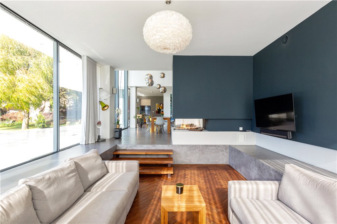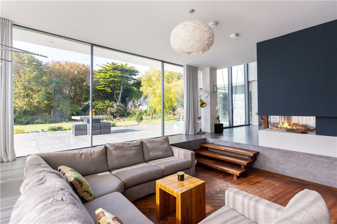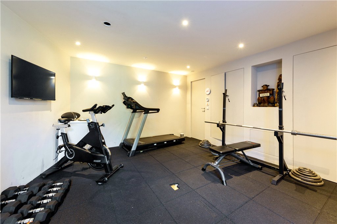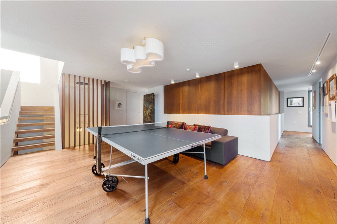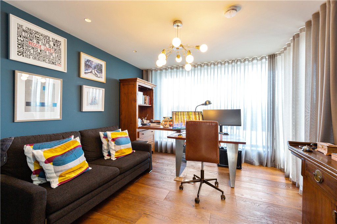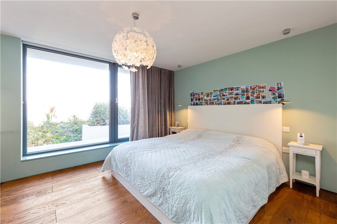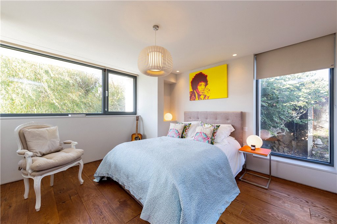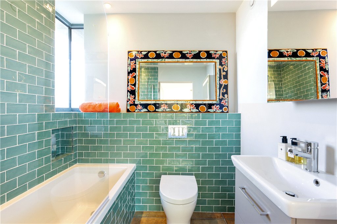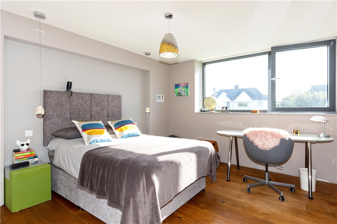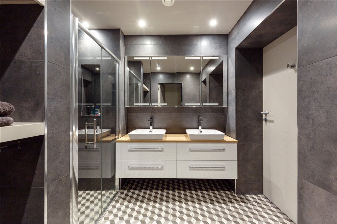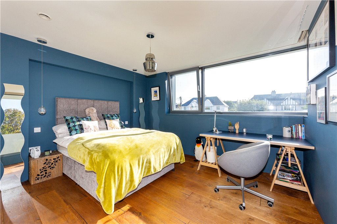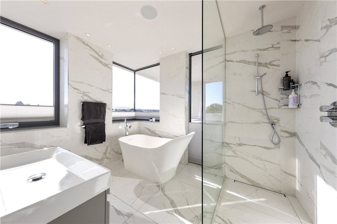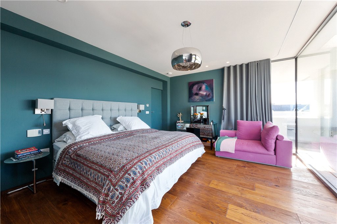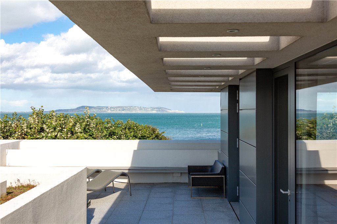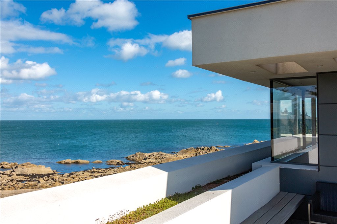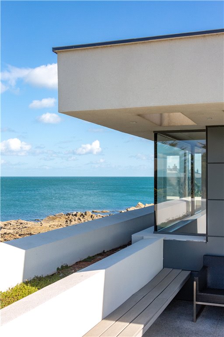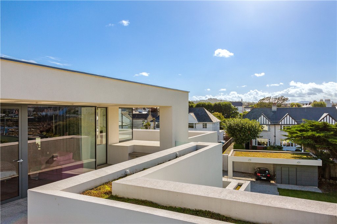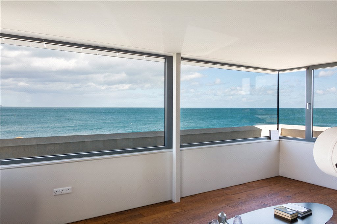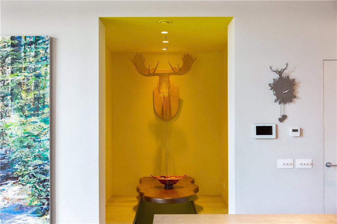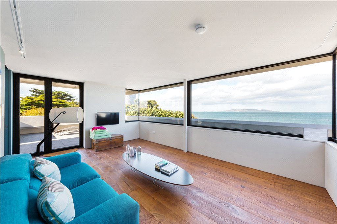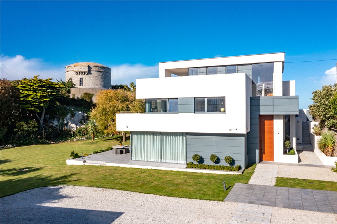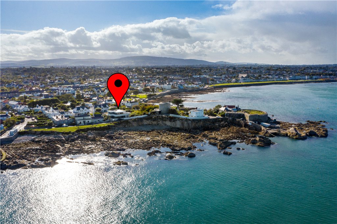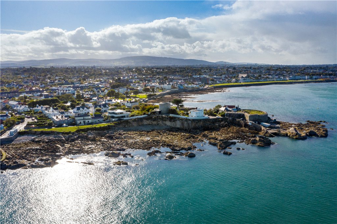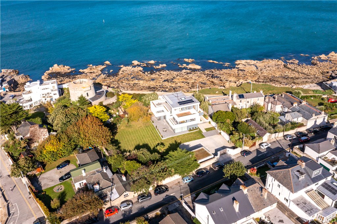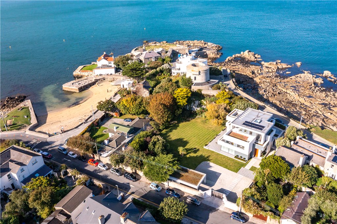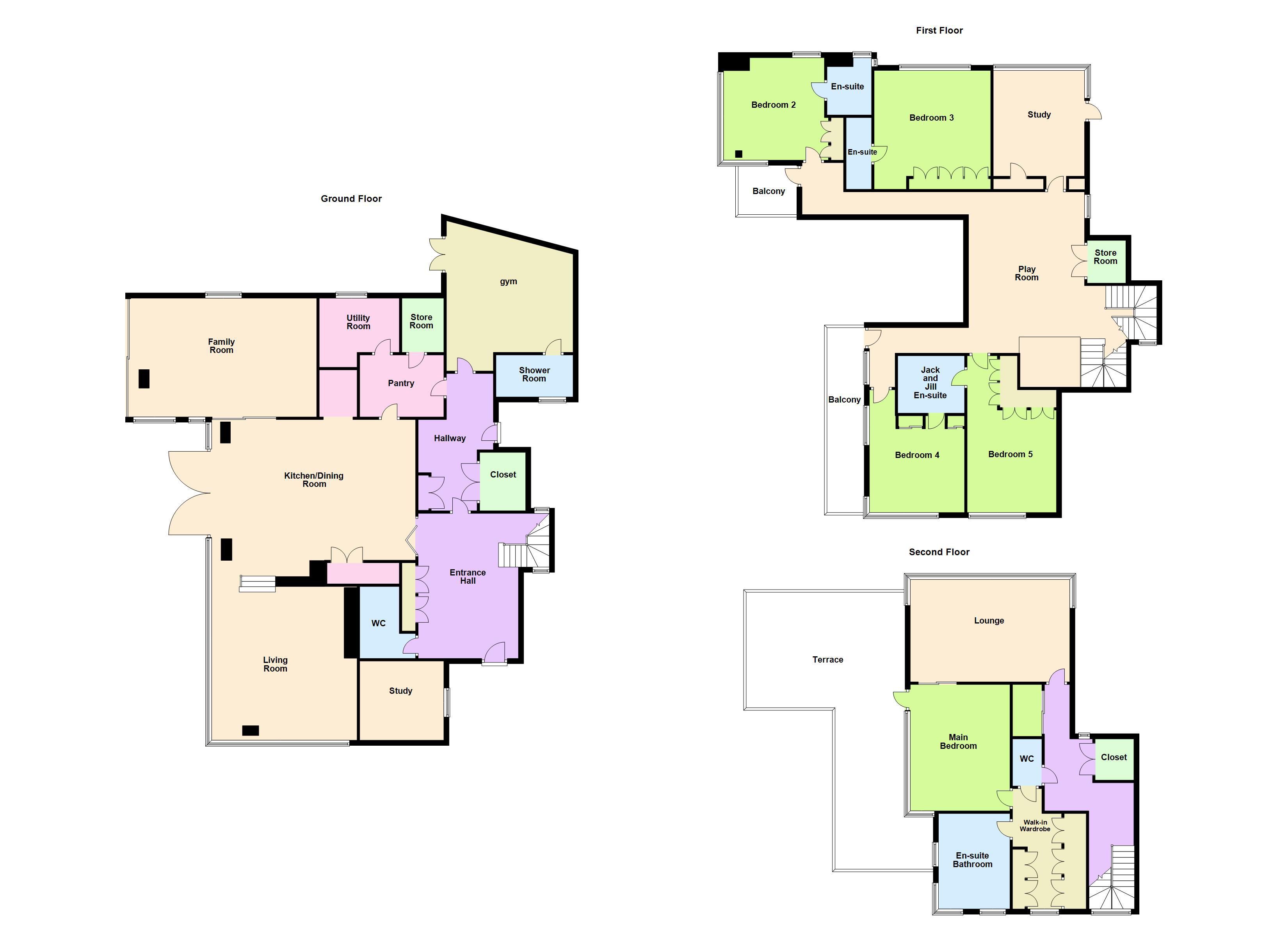Sold
12 Sandycove Avenue North Sandycove,
Sandycove, A96 PNH5
Asking price
€5,500,000
Overview
Is this the property for you?
 Detached
Detached  5 Bedrooms
5 Bedrooms  5 Bathrooms
5 Bathrooms  487 sqm
487 sqm A most unique, ultra-modern & contemporary, detached family home enjoying extensive uninterrupted sea views, whilst also enjoying private and secure secluded gardens and grounds.
Positioned beside the Forty Foot bathing area, the Joyce Martello Tower and Sandycove beach yet discretely positioned within the walled garden on approximately 0.
Property details

BER: B2
BER No. 101831840
Energy Performance Indicator: 107.62 kWh/m²/yr
Accommodation
- Atrium Reception Hall (5.50m x 3.90m )via the porched entrance with underfloor heating, concrete screed running through the entire downstairs of the property, digital security alarm, soft closing press units incorporating cloak hanging and shoe storage, feature stairwell and recessed lighting
- Home Office (3.20m x 2.95m )with herringbone timber floor, underfloor heating and window to the side
- Guest W.C. with wall mounted w.c., royal blue wash hand basin set on top of solid stone worktop, recessed LED lighting and underfloor heating
- Kitchen/Dining Room (7.90m x 5.35m )open plan with double height ceiling, automatic sensor lighting, Agatha Design Studio kitchen with grey soft closing press units, drawers, saucepan drawers, press units in mixed colours, central island unit with concrete top, one and a half bowl sink unit set in with two fitted ovens, five ring induction hob, corian worktop, extractor, fitted illuminated larder units and integrated Liebherr larder fridge & underfloor heating. The dining area has bespoke ceiling to floor double folding triple glazed doors opening out to the elevated tiled suntrap patio drenched in sunlight all day long with a south & west orientation
- Dining Booth (1.70m x 1.60m )with concrete benches and recessed lighting
- Sitting Room (7.00m x 5.85m )with ceiling to floor glass looking out front and side, steps down to a sunken room with herringbone solid timber floor, underfloor heating and feature glazed contemporary gas fire
- Family Room/Playroom (7.05m x 4.35m )with sliding doors opening in, concrete screed floor with underfloor heating, windows looking side and over the sunny garden, television point and LED recessed lighting
- Pantry (3.20m x 2.70m )off the kitchen with tiled floor, shelving and presses, fitted wine rack, drinks fridge, underfloor heating and door to
- Utility Room (3.00m x 1.75m )with tiled floor, Miele washing machine, Miele tumble dryer, single drainer single bowl sink unit, box shelving for towels and storage, Fust freezer and digital zoned heating controls
- Plant Room (1.80m x 1.60m )with tiled floor, industrial Worchester gas fired central heating boiler, water cylinder connected to the solar panels, water pump, manifolds for the underfloor heating and Vent-Axia ventilation system
- Boot Room (5.40m x 2.60m )with separate access to outside, underfloor heating with concrete screed floor, cloaks hanging area, storage shelving and further cloak hanging, digital security alarm and double folding doors opening the area reserved for a lift, currently used as storage.
- Gym (5.30m x 4.80m )with television point, storage presses with fuse board and comms press, wall lights, LED lighting and door to
- Steam Room Shower with step in tiled power shower with monsoon head and auxiliary hose, steam generator, wall mounted w.c., semi-pedestal wash hand basin, fully tiled walls and floor, mirrored fronted medicine cabinet, underfloor heating, recessed lighting and extractor
- First Floor Level with stained walnut solid floor opening to the first floor
- Games/Sitting Area (6.75m x 4.25m )with timber lathes with views of down below, feature panels opening to the kitchen/dining but remain shut for fire, double folding doors to storage, solid matching floor to the stairs, underfloor heating and recessed lighting
- Bedroom 1 (4.15m x 3.45m )with solid timber floor with underfloor heating, range of built in wardrobes with cupboards underneath, large picture window looking front and door to
- Jack & Jill En Suite Shower Room with tiled floor, underfloor heating, tiled walls, two wash hand basins set into vanity unit with drawers under, illuminated fitted medicine cabinets over, step in tiled Grohe power shower with monsoon head and auxiliary hose, product alcove, wall mounted w.c., and door to lobby which leads to Bedroom 2
- Inner Hall with double glazed door opening to Terrace
- Bedroom 2 (3.85m x 3.15m )with solid timber floor, underfloor heating, picture window overlooking Newtownsmith and Marine Parade with the Joyce Martello Tower above, sea views with dual aspect windows, range of built in wardrobes and door to the en suite Jack & Jill en suite shower room
- Large Landing with panel opening to laundry shoot and double glazed door opening out to a covered balcony
- Study (4.05m x 3.45m )with solid timber floor with underfloor heating, recessed lighting, door to fuse board & CCTV, digital heating controls, view straight across the bay to Howth door opening to terrace
- Bedroom 3 (4.35m x 4.15m )with solid timber floor and underfloor heating, an excellent range of ceiling to floor built in wardrobes with cupboards over, built in desk unit with presses, drawers, desk and shelving, window looking out to sea and door to
- En Suite Shower Room with step in tiled power shower with monsoon head and auxiliary hose, recessed lighting, wash hand basin set into vanity unit with drawers under, illuminated mirrored fronted medicine cabinet over, wall mounted w.c., fully tiled walls and floor, extractor and underfloor heating
- Bedroom 4 (3.95m x 3.80m )with solid engineered floor with underfloor heating, excellent range of built in wardrobes, large dual aspect windows with view over Newtownsmith towards Three Rock and door to
- En Suite Bathroom with bath with power shower over incorporating monsoon head and auxiliary hose, wall mounted w.c., wash hand basin set into vanity unit with cupboards under, fitted illuminated mirrored medicine cabinet over, tiled floor, underfloor heating, part tiled walls, extractor and recessed lighting
- Stairs to Second Floor with open timber stairwell, LED lighting above the handrail and feature window looking out front
- Landing with double folding doors to storage
- Guest W.C. with feature skylight, coloured wash hand basin set into vanity unit, porcelain tiled floor, wall mounted w.c. and door to dressing area











