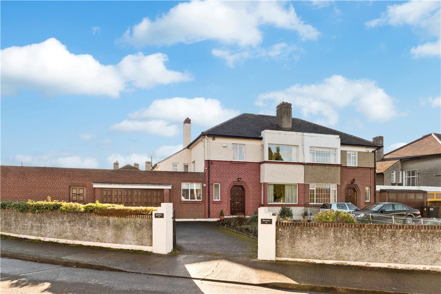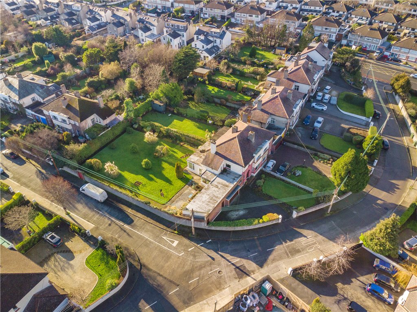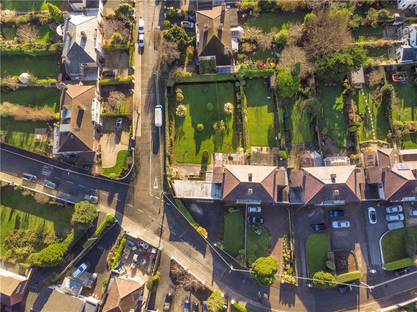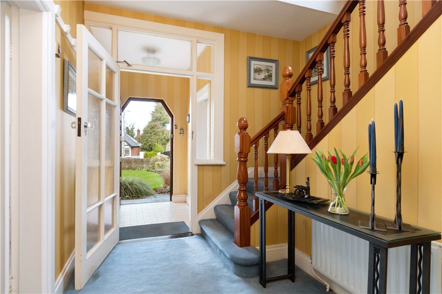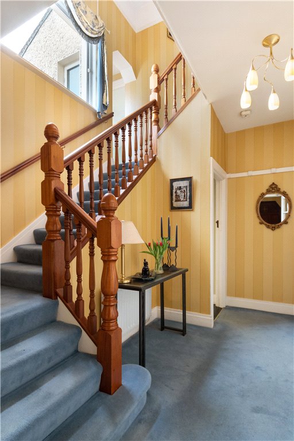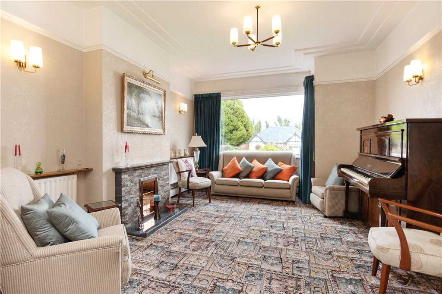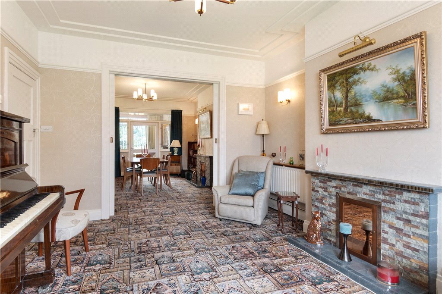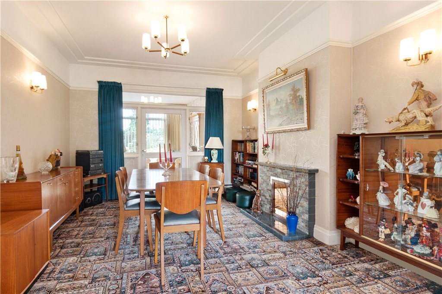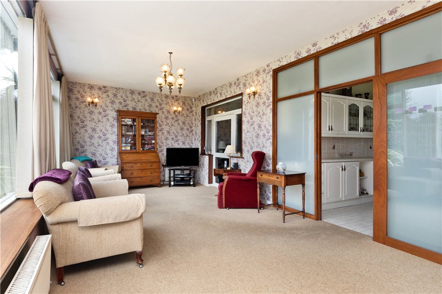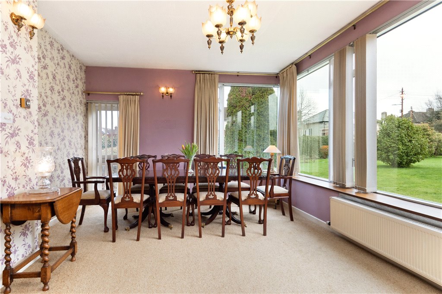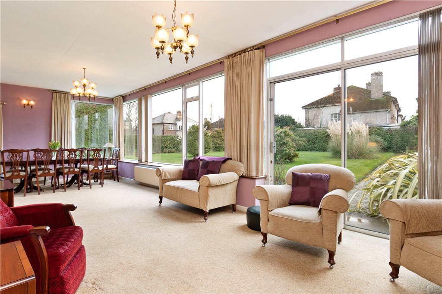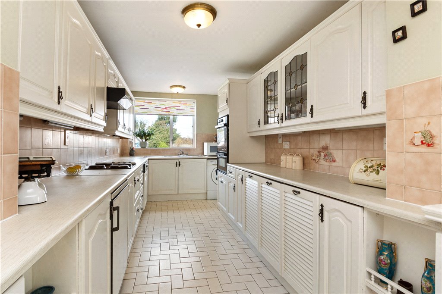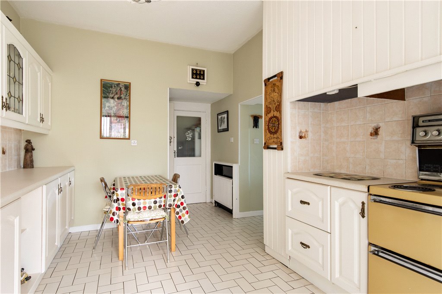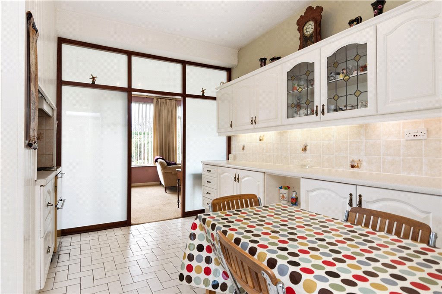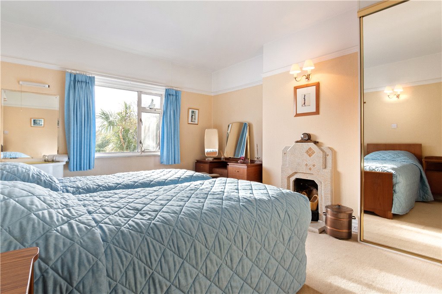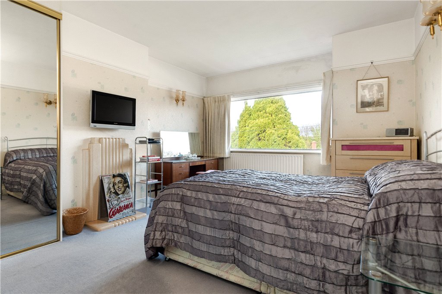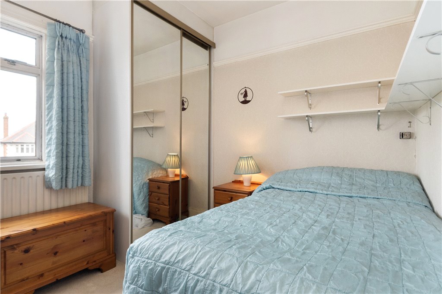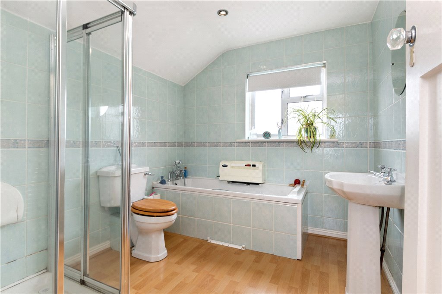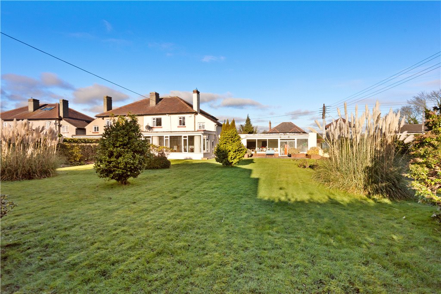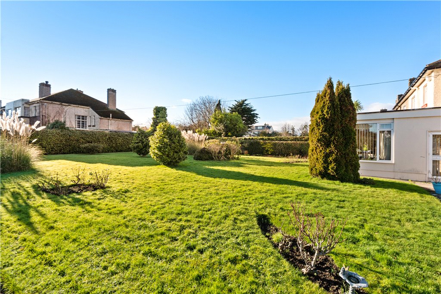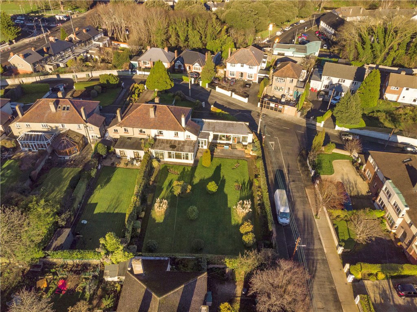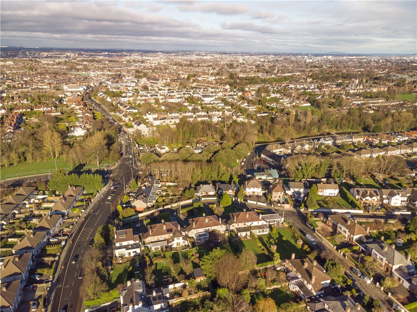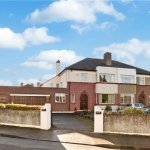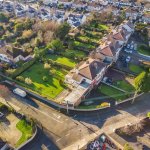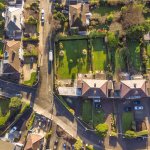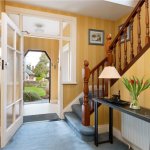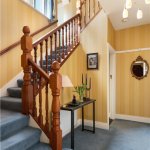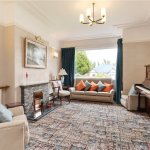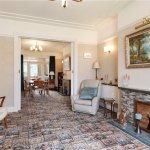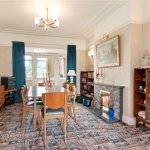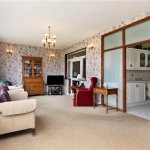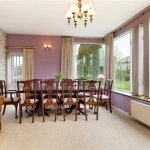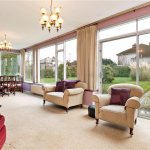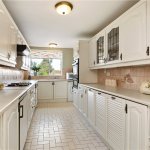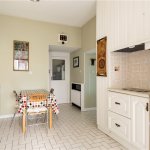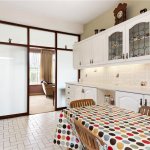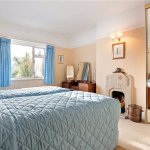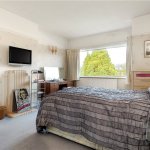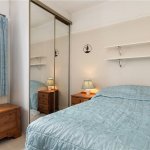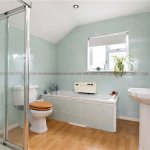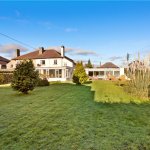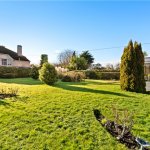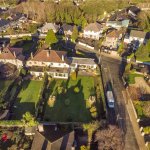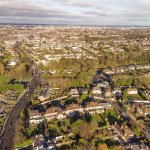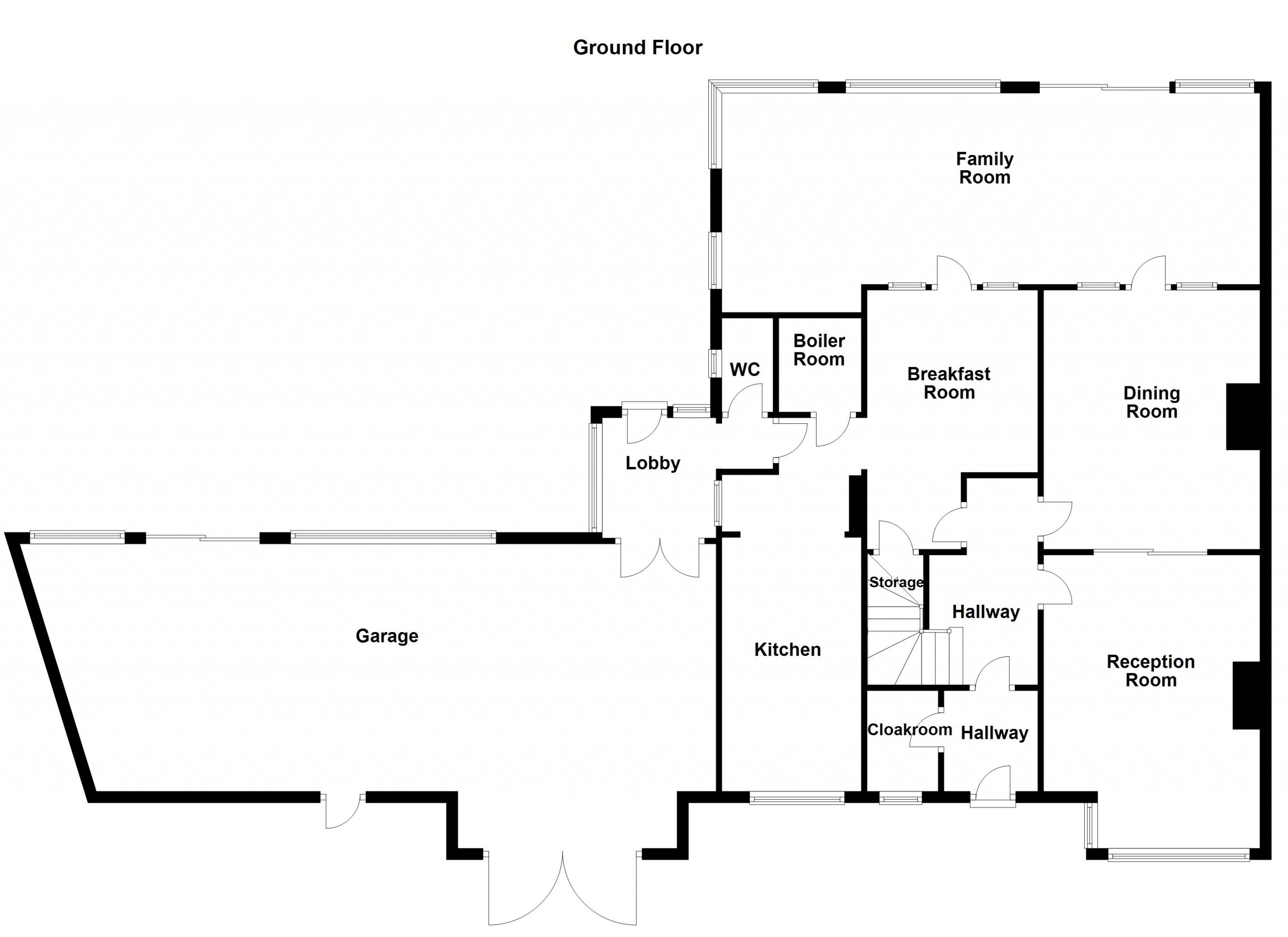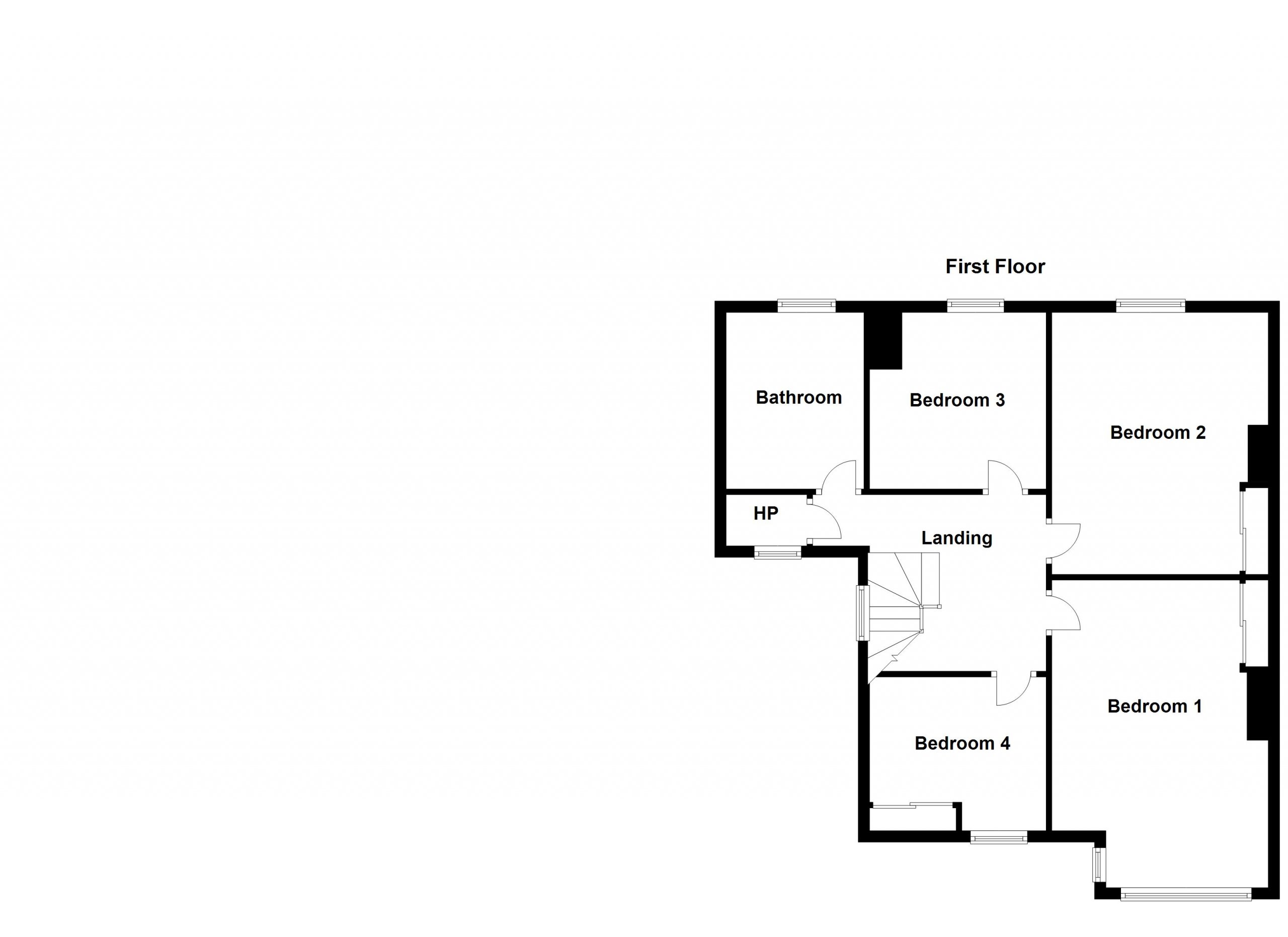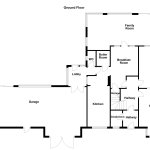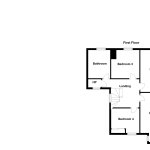14 Rathfarnham Park Rathfarnham Dublin 14
Overview
Is this the property for you?

Semi Detached

4 Bedrooms

3 Bathrooms

206 sqm
A stunning Stringer built semi-detached family home dating from the early 1930’s and sitting on a substantial south facing site of c. 0.3 acers in one of south Dublin’s most sought after locations.
This exceptional property is oozing with potential to develop a second home on this site, or to extend and modernise this stunning Art Deco home to one’s own taste, style & flare (subject to planning).
A stunning Stringer built semi-detached family home dating from the early 1930’s and sitting on a substantial south facing site of c. 0.3 acers in one of south Dublin’s most sought after locations.
This exceptional property is oozing with potential to develop a second home on this site, or to extend and modernise this stunning Art Deco home to one’s own taste, style & flare (subject to planning). 14 Rathfarnham Park is full of character and its generously proportioned accommodation retains many original features from the Art Deco era to include ceiling coving, picture rails, fireplaces and doors with accommodation briefly comprising;
Entrance porch with cloak room and glazed panel door opening into a welcoming reception hall with feature staircase to upper floor. To the right are stunning interconnecting reception rooms with the living room with art deco ceiling coving, picture rail, tiled fireplace and hearth and window overlooking the front, sliding pocket doors from here lead to a dining room also with ceiling coving picture rail and feature fireplace. Form here sliding doors open into a large family room where you catch the first glimpse of the immensely private, substantial 90ft south facing rear garden. A breakfast room at the centre of the property leads to the kitchen which in turn has the door to the large garage. The rear lobby opens into a sunroom completing the accommodation at this level. At first floor level are four well-proportioned bedrooms and family bathroom.
14 Rathfarnham Park sits on a spectacular corner site extending to approximately c. 0.3 of acre with an enviable sunny southerly aspect to the rear. The property is approached by pillared gated entrance opening on to a drive providing excellent off-street parking for numerous cars with access to garage and gated access to rear. The property also avails of further access at the rear of the garden to the side of the property. The remainder of the front garden is laid out in lawn with mature planting shrubbery and trees. The rear garden is a particular feature with its enviable sunny southerly aspect laid out mainly in lawn with mature shrubbery, planting and tresses with patio area all measuring approximately 90 ft in length and offering immense privacy and seclusion.
The location of this home is second to none making it the ideal location for those looking to establish themselves on one of Dublin’s most sought after and desirable addresses mid-way between the villages of Rathfarnham & Terenure both of which boast a wealth of amenities including excellent restaurants, Bistro’s, shops, boutiques together with family pubs and services. The area is surrounded by a wide selection of widely regarded schools including; Loreto, St Mary’s, Beaufort, Our Lady’s, High School & Terenure College.
There is an abundance of recreational leisure facilities and amenities in the surrounding area. Rathfarnham Castle, Bushy Park & Dodder Park with its river walks as well as a host of sports clubs to include tennis, hockey, cricket, GAA, Soccer & Golf. The area is well served by public transport including numerous bus routes (15b, 16, 17) serving the City. The M50 interchange is also only a short drive away. There are local shopping facilities close by with more extensive shopping facilities at Rathfarnham Shopping Centre, Nutgrove & Dundrum Town Centre.
BER: E2
BER No. 116146317
Energy Performance Indicator: 371.33 kWh/m²/yr
- Entrance Porch (1.70m x 1.70m )with tiled floor and door to:
- Cloakroom (1.70m x 1.45m )with tiled floor and window to front.
- Hallway (3.80m x 3.05m )with magnificent staircase leading to upper floor and gallery landing overhead.
- Living Room (5.05m x 4.30m )with tiled fireplace with tiled hearth and surround, large picture window overlooking the front, feature art deco style coving and double sliding pocket doors to:
- Dining Room (4.95m x 3.80m )with tiled fireplace with tiled hearth and surround, door to:
- Family Room (9.25m x 4.05m )with sliding door and door to rear garden area, windows providing panoramic view across garden to rear.
- Breakfast Room (4.55m x 3.20m )with range of cupboards, display units, shelving, tiled floor and door to understairs storage cupboard and opening to:
- Kitchen (6.80m x 2.40m )with traditional style fitted hand painted kitchen with range of cupboards, worktops, display units, drawers, and shelving. Double sink unit, plumbing for washing machine and dryer, built in Sauter oven with four ring Sauter hob with extractor overhead, tiled floor and part tiled walls. Door to garage area and door to boiler room.
- Boiler Room (1.75m x 1.40m )with oil fired central heating boiler and built-in shelving.
- Rear Lobby (2.45m x 0.85m )with door to downstairs wc and whb, tiled floor, opening to:
- Sun Room (3.00m x 2.15m )with door to rear garden and door to garage area.
- Bedroom 1 (Rear) (4.60m x 3.80m )with built in wardrobes with feature tiled fireplace, whb, window overlooking rear garden with magnificent views towards Dublin Mountains.
- Bedroom 2 (Front) (5.30m x 3.60m )with built in wardrobes, with sliding mirrored door wardrobes, feature marble fireplace, window overlooking garden to front.
- Bedroom 3 (3.05m x 2.70m )with built in wardrobes and shelving.
- Bedroom 4 (Rear) (3.35m x 3.10m )with built in wardrobes and fireplace.
- Bathroom (2.85m x 2.30m )bath with telephone shower attachment, separate shower with Aquastream electric shower, wc, whb, heated towel rail, tiled walls, recessed lighting.
- Garage Area (11.40m x 5.35m )with triple folding vehicular access doors opening to garden to front, with separate pedestrian entrance to front, double doors opening to rear, floor to ceiling windows overlooking garden to rear with views towards Dublin Mountains.
14 Rathfarnham Park is situated on a large corner site and approached by pillared gated entrance opening into a large wide front garden providing excellent off-street parking with the remainder laid out in lawn bordered by mature shrubbery and planting and trees. From here gated access leads to the rear with a timber door opening into a large double garage. The rear garden is a particular feature measuring approximately 90 ft in length and availing of a sunny southerly aspect, it is laid out mainly in lawn with patio, mature planting and trees with additional gated access to side. This large corner site offers vast potential for development or extension of the original home all subject to the necessary planning permission.
The neighbourhood
The neighbourhood
Rathfarnham is a leafy Dublin suburb, exceptionally popular due to its location, full of green space and minutes away from the Dublin Mountains. Originally settled as an ‘estate village’ to serve the owners of Rathfarnham Castle, the area was properly settled as a suburb in the 1960s and 1970s and has continued to attract families searching for homes surrounded by ample greenery and modern amenities within easy reach of Dublin city.
Rathfarnham is a leafy Dublin suburb, exceptionally popular due to its location, full of green space and minutes away from the Dublin Mountains. Originally settled as an ‘estate village’ to serve the owners of Rathfarnham Castle, the area was properly settled as a suburb in the 1960s and 1970s and has continued to attract families searching for homes surrounded by ample greenery and modern amenities within easy reach of Dublin city.
This friendly community is home to a wide array of restaurants, cafes and pubs, including the famous Yellow House where – according to legend – the architects of the 1798 rebellion met for a dram or two. Both Rathfarnham Shopping Centre and Nutgrove Shopping Centre cater to residents and account for a Tesco, ALDI and Lidl between them. As for schools, there is an excellent choice of both primary and secondary in the area.
Nearby Bushy Park is popular with residents of all ages with woodland walks, farmer’s markets, tennis courts and more. However, Rathfarnham locals have their pick when it comes to outdoor space, with Rathfarnham Castle Park, St Enda’s Park and Glenbrook Park all in the immediate vicinity as well. Likewise, the Dublin Mountains offer plenty of scenic walking trails and wildlife sightings just a 15-minute drive away.
Lisney services for buyers
When you’re
buying a property, there’s so much more involved than cold, hard figures. Of course you can trust us to be on top of the numbers, but we also offer a full range of services to make sure the buying process runs smoothly for you. If you need any advice or help in the
Irish residential or
commercial market, we’ll have a team at your service in no time.
 Semi Detached
Semi Detached  4 Bedrooms
4 Bedrooms  3 Bathrooms
3 Bathrooms  206 sqm
206 sqm 










