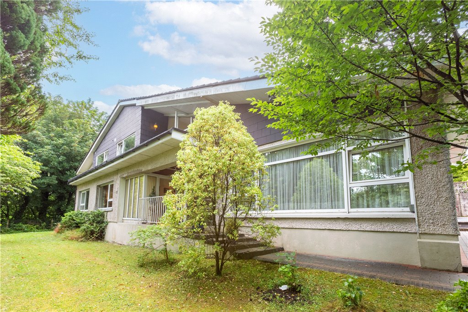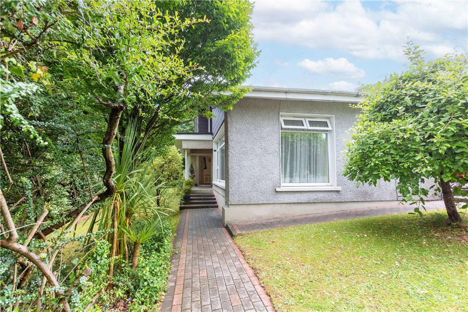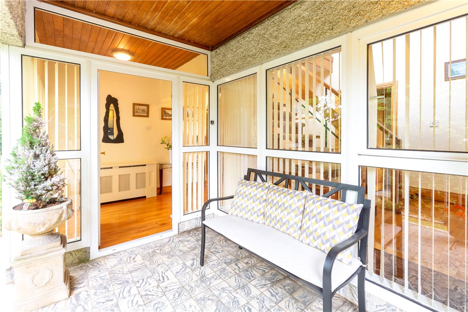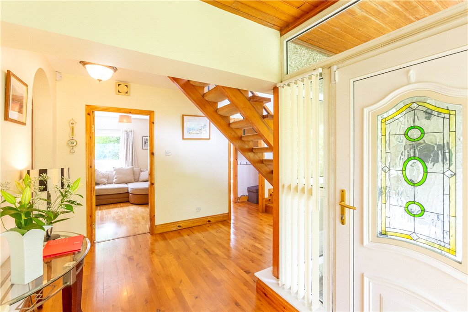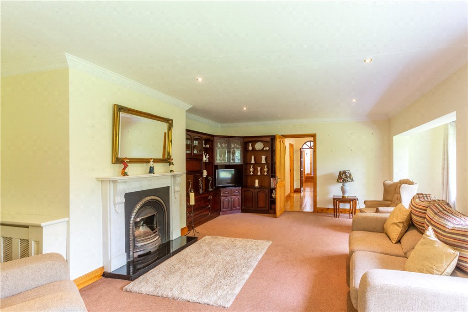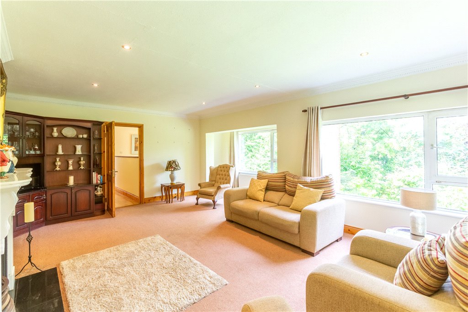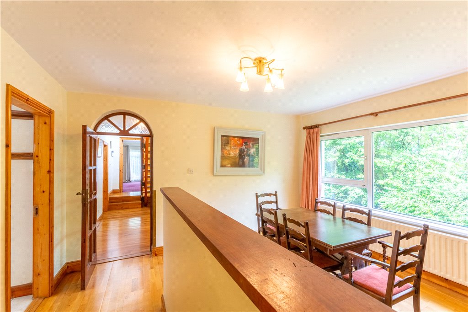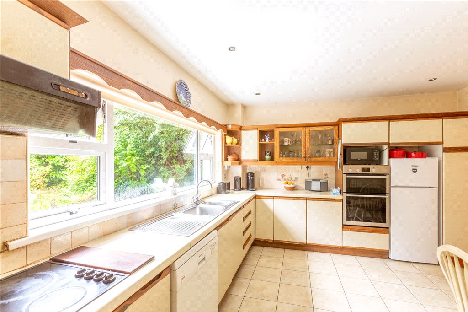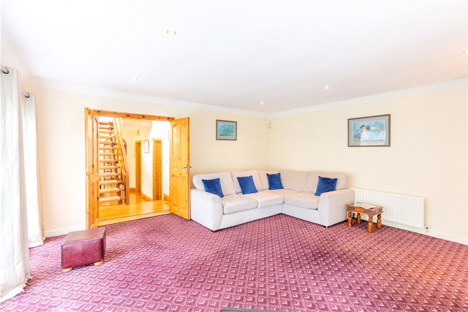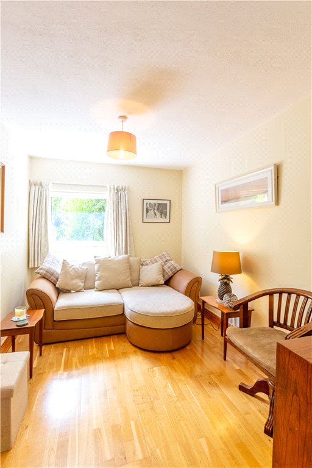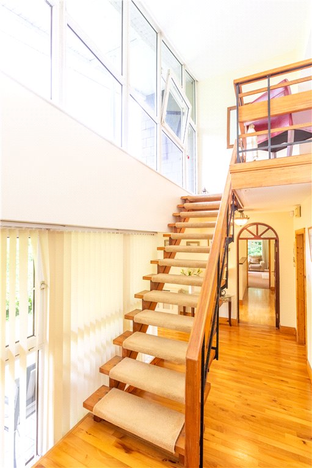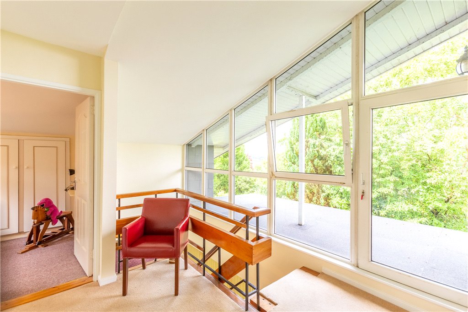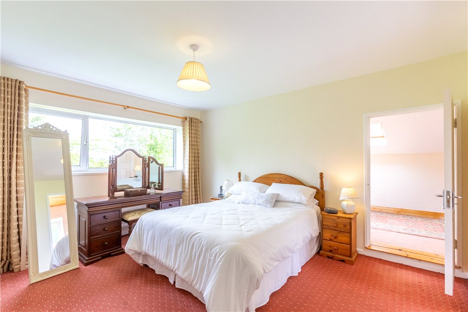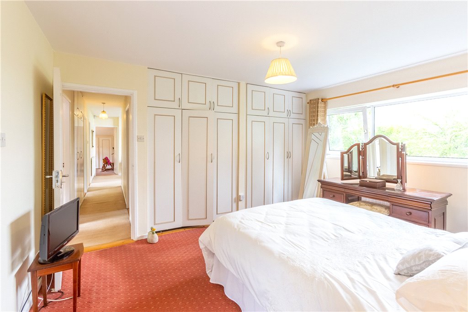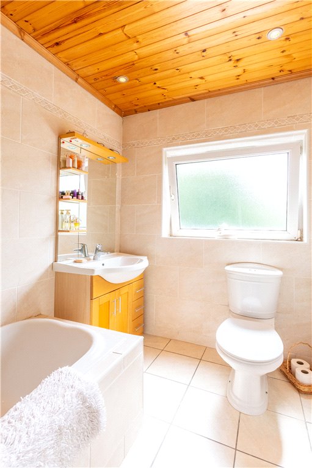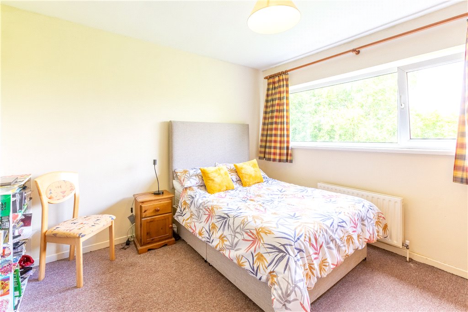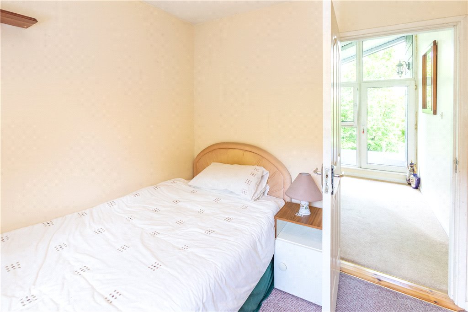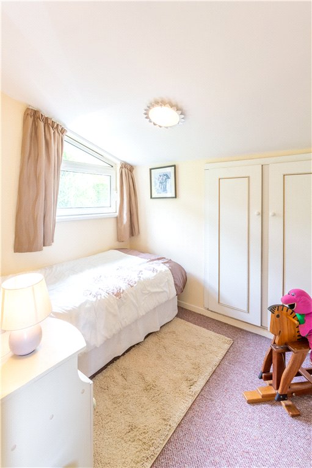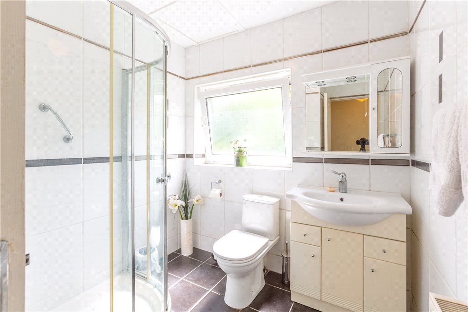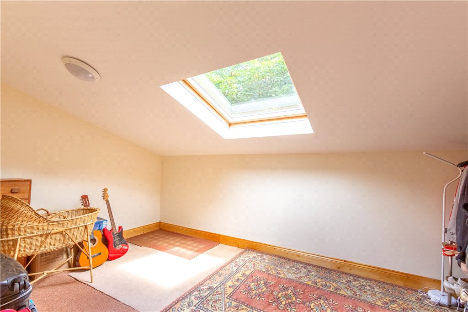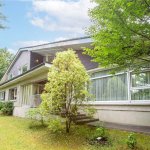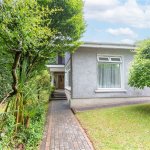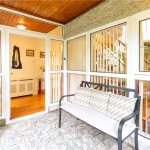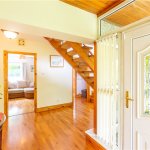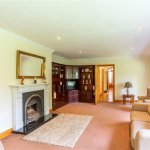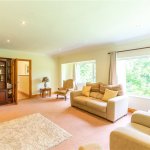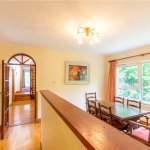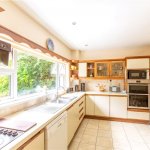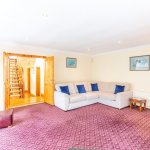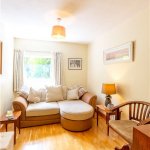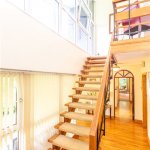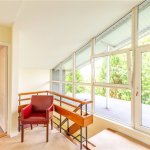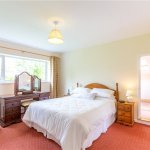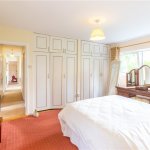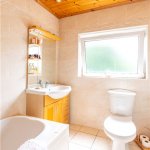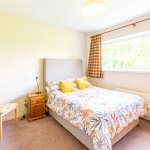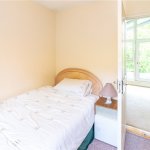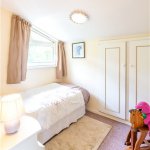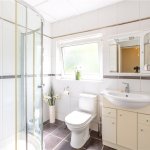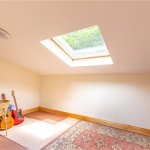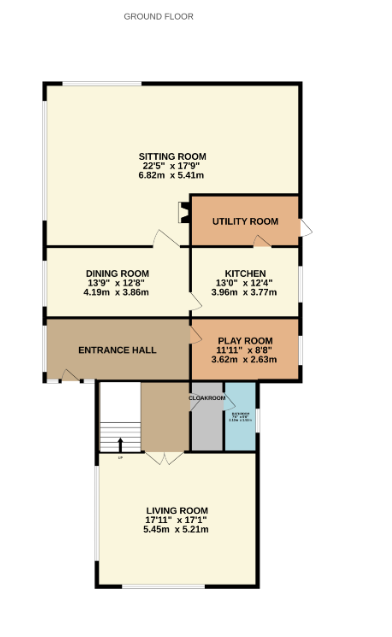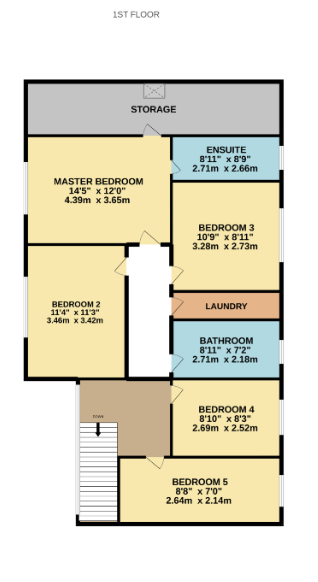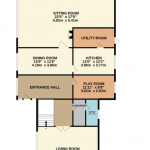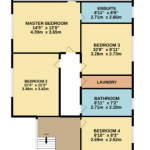Sold
14 Rochestown Rise Rochestown Road,
Rochestown, Cork City, T12 H6CY
Asking price
€575,000
Overview
Is this the property for you?
 Detached
Detached  5 Bedrooms
5 Bedrooms  3 Bathrooms
3 Bathrooms  226 sqm
226 sqm Lisney Sotheby’s International Realty are delighted to present 14 Rochestown Rise to the market as a most impressive five bedroomed detached family home extending to approximately 226 sqm (2,432 sqft) with the benefit of two spacious living accommodation located on the ground floor level. Set off the Rochestown Road in the established park of Rochestown Rise, this beautiful home has been well maintained by its present owner and is in excellent condition throughout.
Property details

BER: E1
BER No. 115049629
Energy Performance Indicator: 316.25 (kWh/m2/yr)
Accommodation
- Entrance Hall (4.27m x 1.94m )Spacious and bright and decorated in soft neutral tones, this entrance hall offers plenty of natural light and finished in oak flooring.
- Living Room (5.45m x 5.21m )Previously used as the garage, this room was converted into a large living area by its current owner and overlooks the front garden finished with recessed lights and carpet flooring.
- Kitchen (3.96m x 3.77m )Located off the dining room, the kitchen boasts floor and eye level units to include: hob, extractor, double oven, dishwasher, fridge/freezer, single sink unit and finished with cabinet and storage presses. Tiled flooring and overlooking rear garden. Access to utility room off the kitchen.
- Dining Room (4.19m x 3.86m )This peaceful dinning area is located off the entrance hall, finished with oak flooring, flight fitting and views overlooking side garden.
- Sitting Room (6.82m x 5.41m )This large and spacious sitting room, located off the dining area offers extreme comfort and neutral tones throughout. There is an open fireplace and built in presses offering plenty of storage space. Finished in carpet flooring.
- Utility Room (2.32m x 2.16m )A fine sized utility area located off the kitchen, this room finished with tiled flooring has a door which allows you to access the rear garden. Appliances include washing machine/dryer and freezer.
- Downstairs Bathroom (2.13m x 1.52m )A two-piece suite to include w.c. and wash hand basis, tiled flooring.
- Playroom (3.62m x 2.63m )This playroom is finished with oak flooring and could be easily used as a home office or teenage den.
- Cloakroom (2.12m x 1.00m )Located off the entrance hall, this room is ideal for storage, finished with oak flooring.
- Stairs & Landing (7.16m x 3.06m )Spacious and bright finished in carpet.
- Master Bedroom (4.39m x 3.65m )An exceptionally large bedroom located off the landing, this bedroom has the benefit of floor to ceiling height built in wardrobes, finished with carpet flooring and light fitting.
- Dressing/Study Room (5.42m x 2.96m )Accessed directly off the master bedroom this dressing room is spacious and bright with a large Velux window, can be converted into a home office/study area.
- Ensuite Bathroom (2.66m x 1.71m )A beautiful tiled en-suite with three-piece suite to include shower, w.c. and wash hand basin, heated towel rail, recessed lights and frosted window.
- Bedroom 2 (3.46m x 3.42m )Front facing spacious bedroom with light fitting and finished in carpet flooring.
- Bedroom 3 (3.28m x 2.73m )Another double bedroom with light fitting and carpet flooring.
- Bedroom 4 (2.69m x 2.52m )A fine sized bedroom with built in wardrobes overlooking the rear garden and finished with carpet and light fitting.
- Bedroom 5 (2.64m x 2.14m )Overlooking the back garden, this double bedroom has built in cupboards for extra storage space and is finished with carpet and light fitting.
- Family Bathroom (2.71m x 2.18m )Three piece bathroom suite to include a corner electric shower, w.c. and wash hand basin. Fully tiled.












