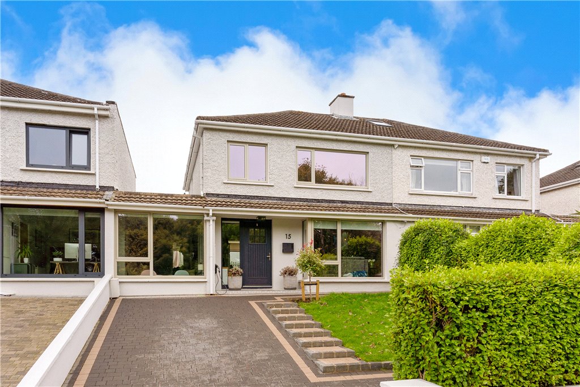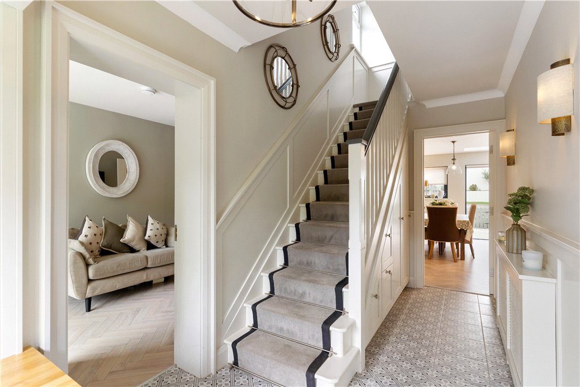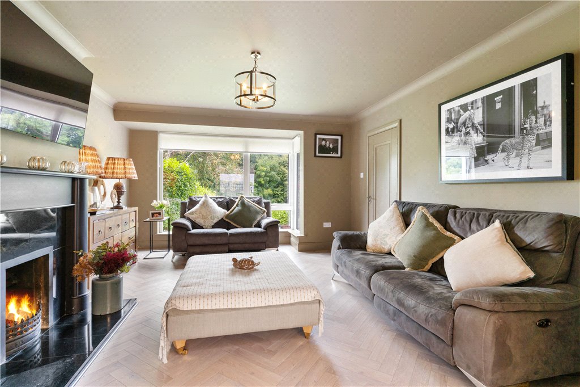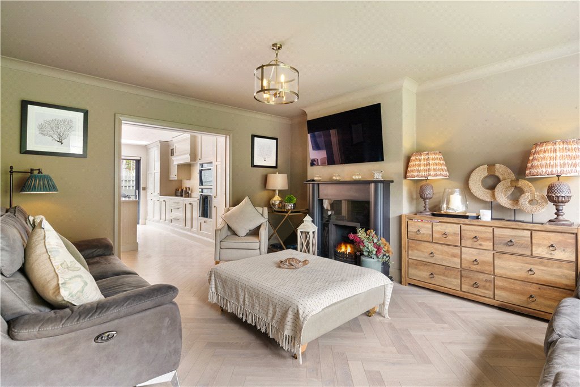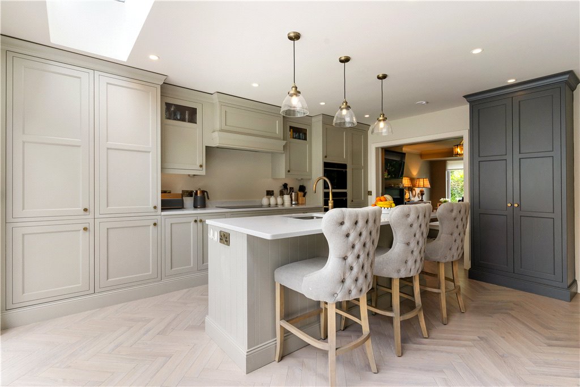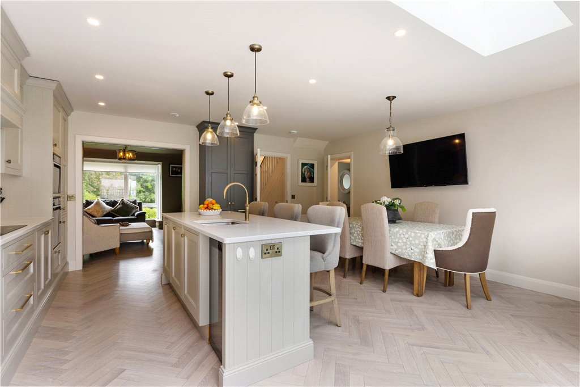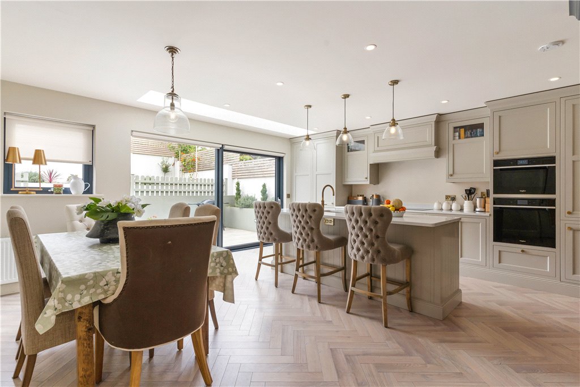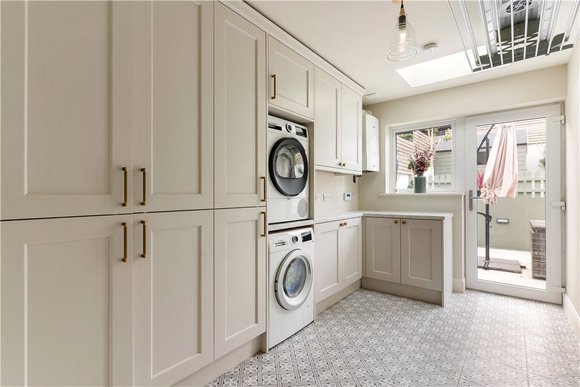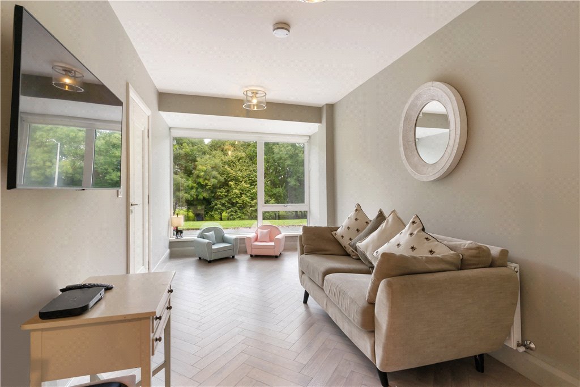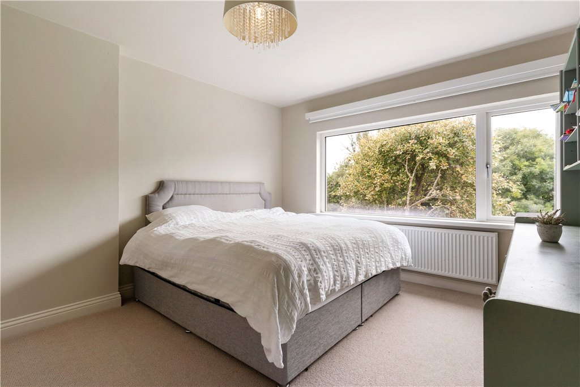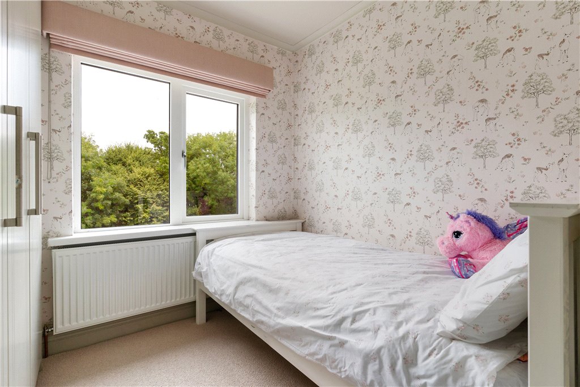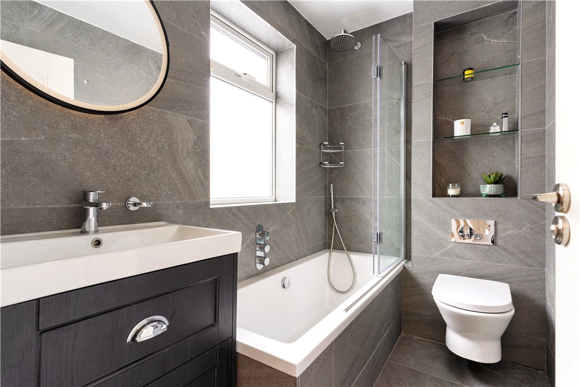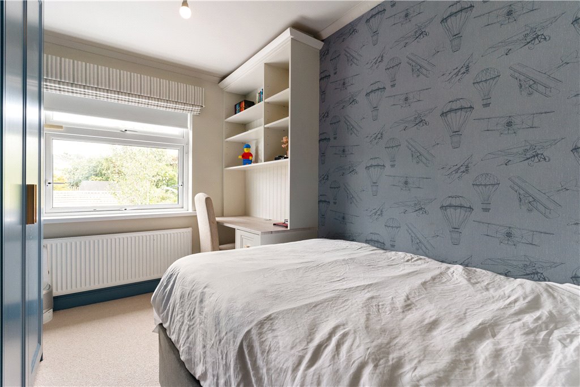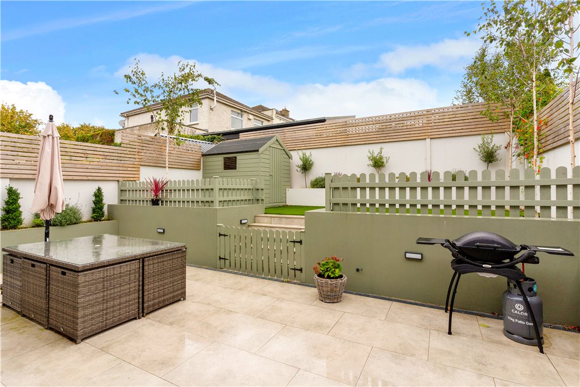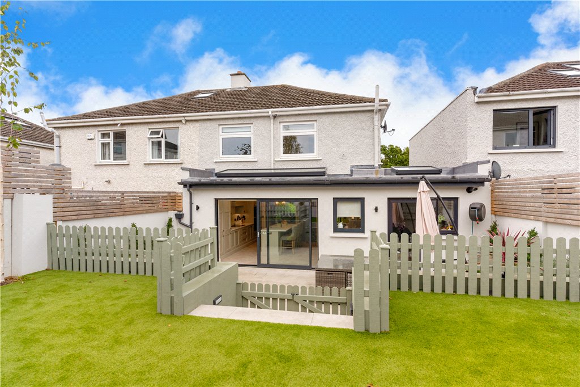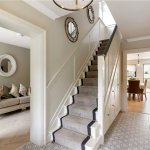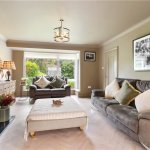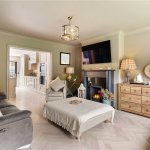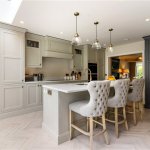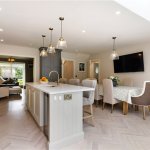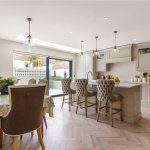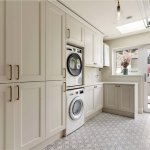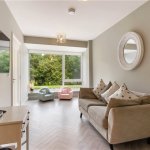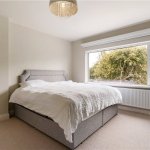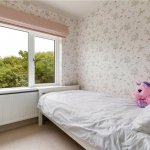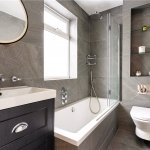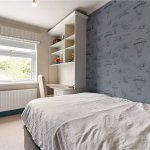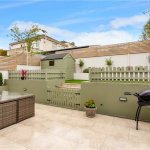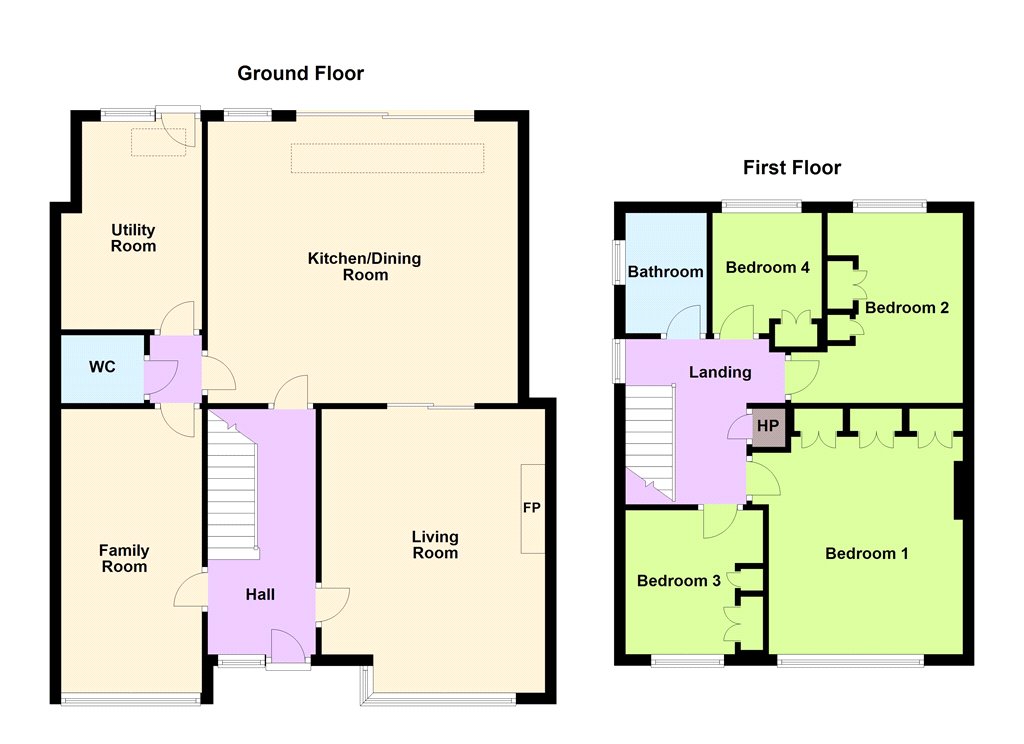15 Vale View Avenue The Park Cabinteely Dublin 18
Overview
Is this the property for you?

Semi Detached

4 Bedrooms

2 Bathrooms

133 sqm
Superbly situated in the heart of The Park in Cabinteely lies 15 Vale View Avenue, a stunning family home that seamlessly combines elegant interiors with modern comfort. Fully refurbished and extended in 2021, and further upgraded in 2023, this exquisite property offers an unparalleled standard of living in a most picturesque setting. This beautiful home is situated in a delightful position within The Park overlooking the parkland to the front allowing for a beautiful outlook overlooking lush greenery and with nature’s beauty right on your doorstep.
Superbly situated in the heart of The Park in Cabinteely lies 15 Vale View Avenue, a stunning family home that seamlessly combines elegant interiors with modern comfort. Fully refurbished and extended in 2021, and further upgraded in 2023, this exquisite property offers an unparalleled standard of living in a most picturesque setting. This beautiful home is situated in a delightful position within The Park overlooking the parkland to the front allowing for a beautiful outlook overlooking lush greenery and with nature’s beauty right on your doorstep.
This home boasts an exceptionally high standard of finish and has been decorated with great taste and flair throughout ensuring a luxurious and comfortable lifestyle for the discerning purchaser. Every detail has been very carefully considered, and there is now a warm and inviting atmosphere throughout the house. The open-plan kitchen breakfast room to the rear is of particular note with its superb south-westerly orientation allowing for light-infused accommodation. The property further benefits from a spacious, bespoke utility, designed with convenience in mind, and meticulously planned and professionally landscaped front and rear gardens provide a peaceful oasis for relaxation and for children to play. There is excellent off-street car parking to the front. In addition to the extensive refurbishment, a brand-new shed was installed in 2023, providing additional practical space for the residents. The recent upgrades in 2023 included new carpets, bespoke wardrobes, box pelmet and blinds, as well as new wallpaper and repainting in all bedrooms, adding to the elegant and contemporary interiors of the home. The refurbishment incorporated all-new Aluclad windows to the front, a new front door, and an aluminium sliding door to the rear, contributing to the home’s modern aesthetic and functionality. A brand-new heating system was also installed, ensuring efficient and consistent heating throughout the home.
The accommodation briefly comprises a welcoming entrance hallway off which there is a beautiful living room to the front with a feature bay window overlooking the parkland, a most impressive custom-built kitchen breakfast room to the rear with a feature island and enjoying excellent light via the extensive use of glazing overlooking the rear garden. Also, at this level is a guest w.c, a large utility room as well as a family room. On the first floor, there are four bedrooms and a family bathroom.
The location would be difficult to better, being situated within the deservedly popular development adjacent to Cabinteely Park surrounded by beautiful parkland and recreational amenities including an excellent playground and coffee shop. There are local shops within the park and excellent shopping facilities at Dunnes Stores Cornelscourt. The property is extremely well situated close to some of south county Dublin’s most highly regarded schools. Recreational amenities abound including numerous football, golf, tennis, GAA, and sporting clubs. There are further amenities at both Foxrock and Deansgrange villages. The property is well served by public transport with several bus routes available on the N11, the air coach, and access to the M50 is close at hand, opening up the national road network. The Luas is also available at Carrickmines.
BER: B3
BER No. 108593468
Energy Performance Indicator: 139.67 kWh/m²/yr
- Entrance Hall (4.50m x 1.95m )This welcoming entrance hall, featuring tiled floors and part-panelled walls, combines style and functionality. Modern under-stairs storage maximizes space and offers smart solutions for contemporary living. A tasteful bench seat at the entrance enriches aesthetics and provides additional storage, melding form and function elegantly.
- Living Room (5.00m x 4.00m )This living room radiates cosy elegance with its bay window and parquet floor, featuring a classic fireplace with granite and cast iron surround. Ceiling coving and beautiful pocket doors leading to the kitchen/dining area further enhance the charm, offering a seamless flow with an option for privacy. This meticulously designed space is ideal for relaxation or entertainment.
- Kitchen Breakfast Room (5.50m x 5.00m )This elegant in-frame kitchen, with parquet flooring, showcases high-quality units at both floor and eye level, centred around a feature island with an under-mounted stainless-steel sink. It's equipped with state-of-the-art Whirlpool appliances, an integrated fridge/freezer, dishwasher, a television point, and sophisticated recessed downlighting. A floor-to-ceiling cabinet, ideal for a coffee machine, merges functionality with style, offering additional storage. Sliding doors extend the living space, opening to the serene rear garden.
- Family room (5.10m x 2.50m )This spacious room, ideal for family activities and relaxation, is highlighted by parquet flooring and a window that bathes the room in natural light, enhancing its warmth. Accessible from the hallway, it serves as a beautiful and practical gathering space for quality family time.
- Utility Room (3.70m x 2.30m )This custom-designed utility room, crafted in 2021, features generous fitted cupboards and ample storage, meeting all family needs. It’s equipped and plumbed for laundry appliances, featuring substantial work surfaces and a practical, elegant-tiled floor. A skylight and window flood the space with natural light, creating a bright workspace, with a door providing direct access to the rear of the property.
- Bathroom With tiled floor, part tiled walls, concealed cistern, w.c, compact vanity wash hand basin with illuminating mirror over and extractor fan
- Bathroom Installed in 2020, this well-appointed bathroom features fully tiled floors and walls for longevity and easy maintenance. It’s equipped with concealed cistern w.c, a multifunctional bath, and a vanity wash hand basin with additional storage. Enhanced water pressure ensures a powerful shower experience. Illuminated mirror, recessed downlighting, and a heated towel rail add luxury and convenience to daily routines.
- Bedroom 1 (2.30m x 2.00m )This room, with a window overlooking the rear, boasts bespoke wardrobes installed in 2021 and upgraded in 2023 with stylish pelmets, blinds, and wallpaper, blending functionality with contemporary aesthetics.
- Bedroom 2 (3.50m x 2.60m )Enhanced in 2023, this room features new carpet, blinds, wallpaper, and pelmet, along with bespoke wardrobes and a wide desk with units, making it both practical and aesthetically pleasing. The extensive range of fitted wardrobes and shelves, coupled with a built-in desk area, offer ample storage and workspace, catering to various needs.
- Hot press Equipped with a large insulated water cylinder and pump, this space also provides ample storage for towels, ensuring they are conveniently at hand.
- Principal Bedroom (4.30m x 3.80m )This beautiful bedroom boasts a picture window with a stunning outlook to the parkland. Upgraded in 2023, it features new carpets and fresh paintwork, creating a refreshing ambiance. Bespoke wardrobes provide ample storage, ensuring a blend of elegance and practicality
- Bedroom 4 (3.40m x 2.60m )With its picture window, this room provides stunning views of the parkland. Upgraded in 2023, it features new carpets, paint, blinds, and a pelmet, blending elegance with modernity. Bespoke wardrobes and ample built-ins offer abundant storage, making it a practical and stylish space.
The neighbourhood
The neighbourhood
Gaelic, rugby, soccer clubs
Cabinteely is a small suburb that packs a punch if you’re looking for a room to grow. Flanked by two large parks, both with sports clubs, playgrounds and scenic walks, and benefitting from the well-known Cornelscourt Shopping Centre, Cabinteely is perfect for families searching to settle down just outside of Dublin city.
Centred on a small town, Cabinteely is very well served with shops, restaurants, cafes and pubs.
Cabinteely is a small suburb that packs a punch if you’re looking for a room to grow. Flanked by two large parks, both with sports clubs, playgrounds and scenic walks, and benefitting from the well-known Cornelscourt Shopping Centre, Cabinteely is perfect for families searching to settle down just outside of Dublin city.
Centred on a small town, Cabinteely is very well served with shops, restaurants, cafes and pubs. For shopping, both Cornelscourt Shopping Centre, Dunnes Stores, and Carrickmines Park are nearby. Families of all sizes will enjoy the numerous schools in the immediate area, such as St Brigid's Girls National School, St Brigid's Boys National School (Foxrock), Cabinteely Community School, Clonkeen College and Loreto Convent.
Cabinteely lies just off the N11, and benefits from a wide variety of transport routes. Dublin Bus serves the area with a number of routes, and the Aircoach Greystones stops at Cabinteely Cross. The Luas green line offers a stop at nearby Laughanstown, a short 20-minute walk from Cabinteely.
Two spacious green parks are a huge draw for those looking to move to the area. Cabinteely Park spans 45 hectares, includes a children’s playground, and is popular with birdwatchers, who can often spot rare birds such as the great spotted woodpecker. Nearby Kilbogget Park hosts rugby, soccer, Gaelic clubs and pitches, as well as a recreational area with floodlit car parking and paths. The Cabinteely Carnegie Library is also a spot of note in the area, an architecturally important arts and crafts building that opened in 1912.
Lisney services for buyers
When you’re
buying a property, there’s so much more involved than cold, hard figures. Of course you can trust us to be on top of the numbers, but we also offer a full range of services to make sure the buying process runs smoothly for you. If you need any advice or help in the
Irish residential or
commercial market, we’ll have a team at your service in no time.
 Semi Detached
Semi Detached  4 Bedrooms
4 Bedrooms  2 Bathrooms
2 Bathrooms  133 sqm
133 sqm 













