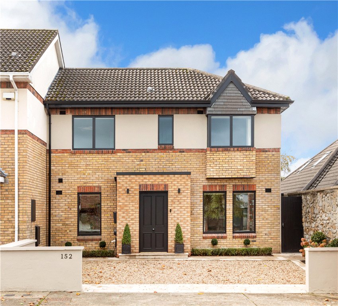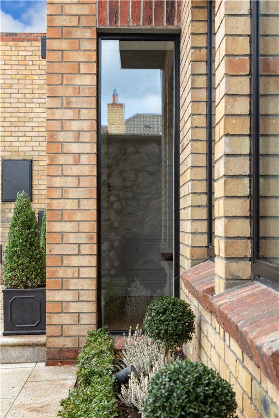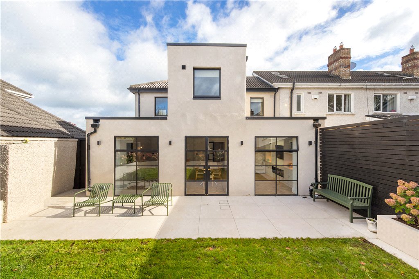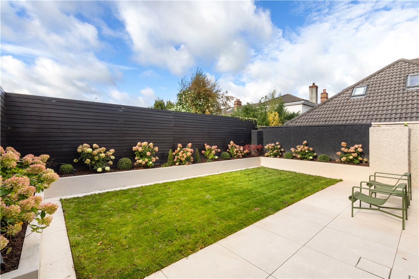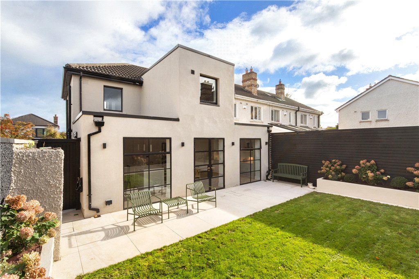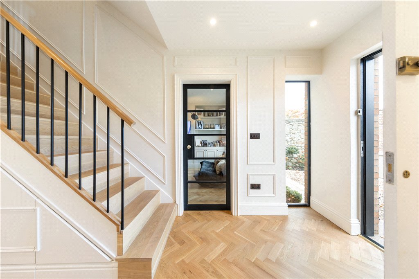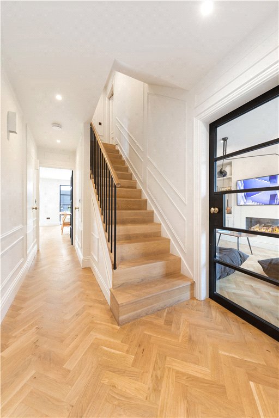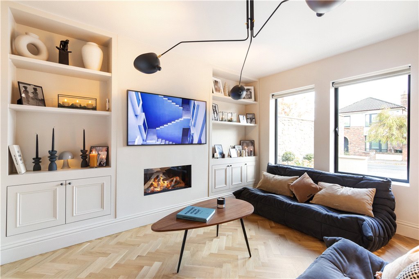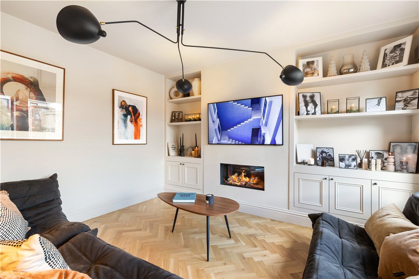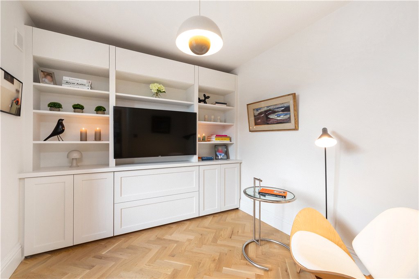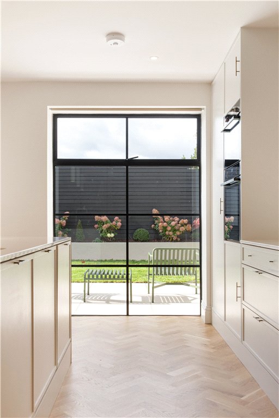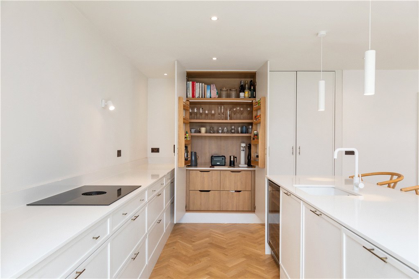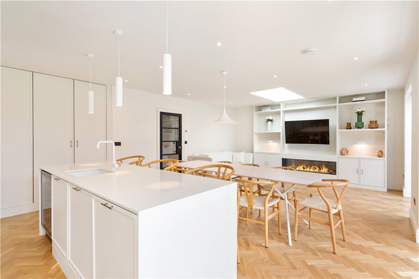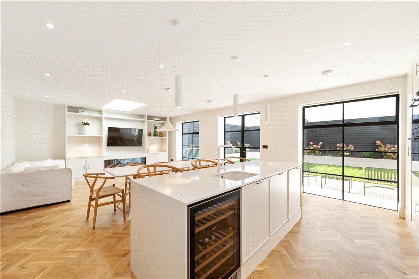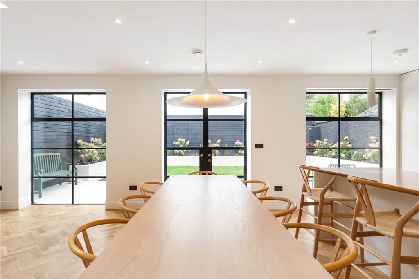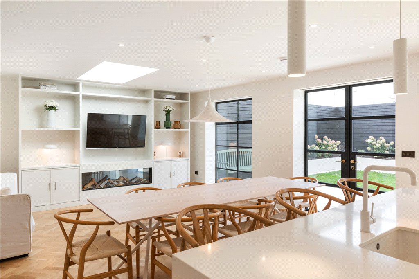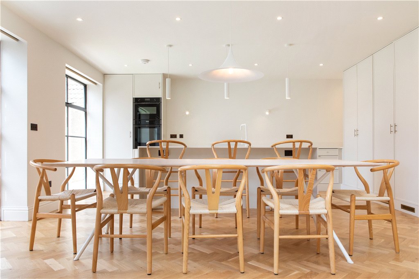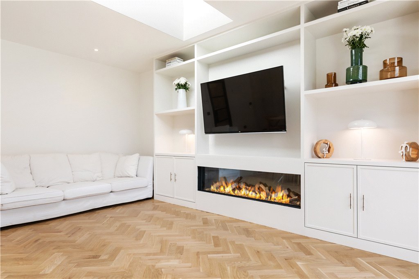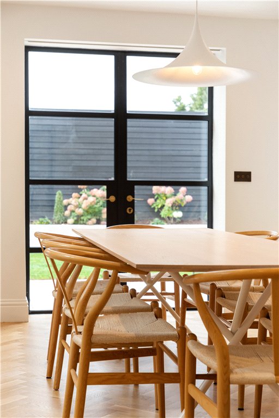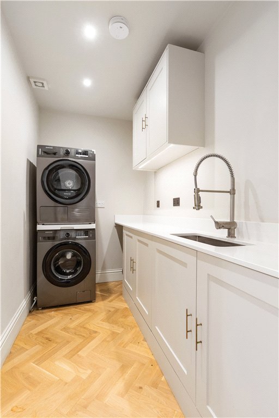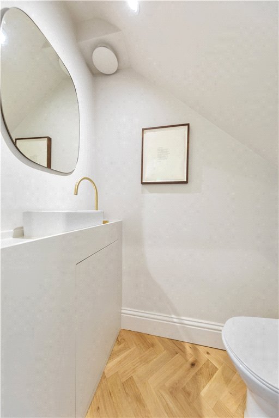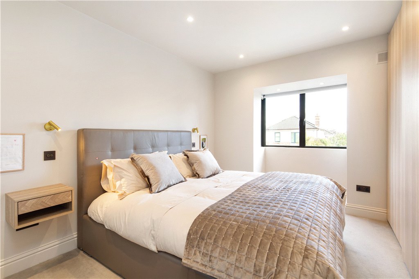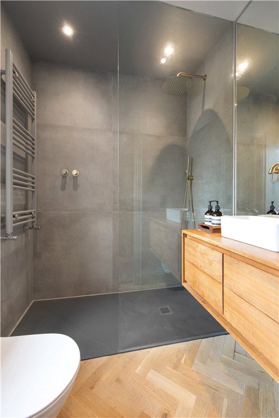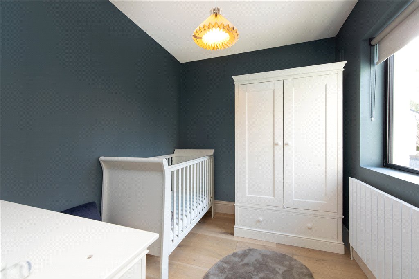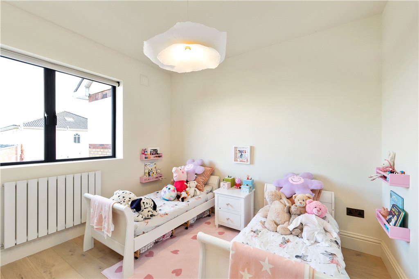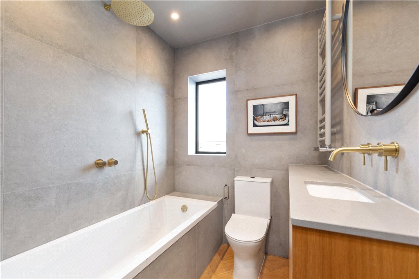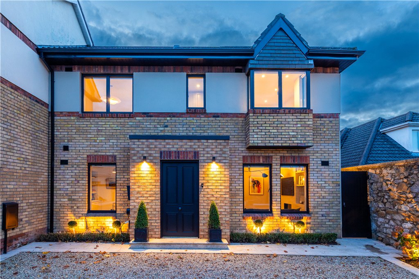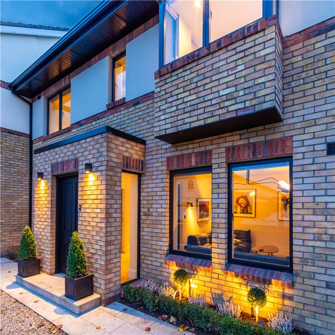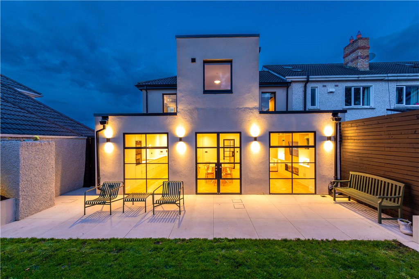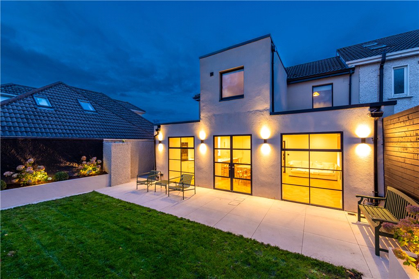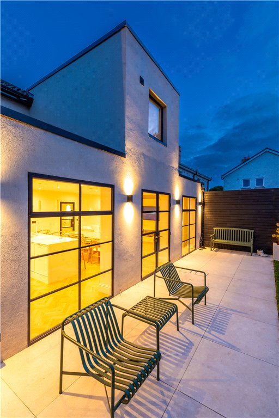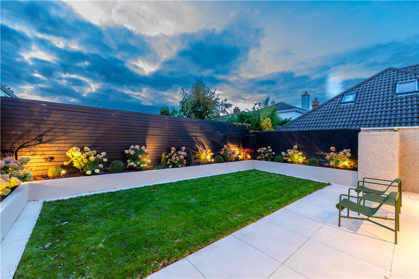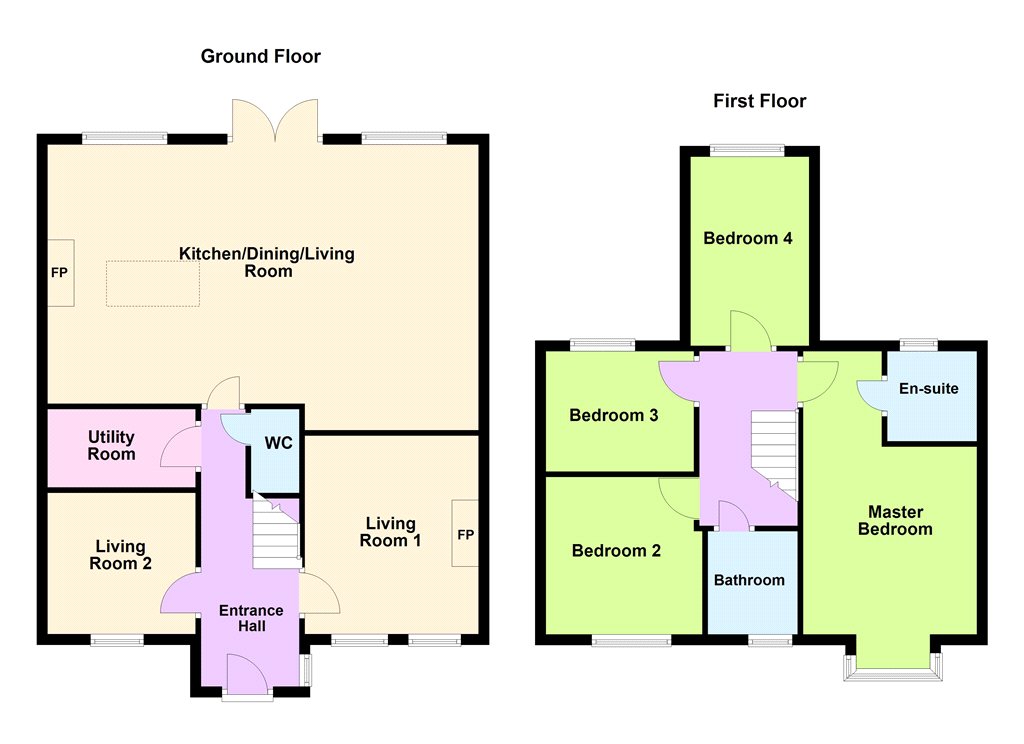Sold
152 Carysfort Park Blackrock,
Blackrock, A94 C9P1
Asking price
€1,195,000
Overview
Is this the property for you?
 End of Terrace
End of Terrace  4 Bedrooms
4 Bedrooms  3 Bathrooms
3 Bathrooms  135 sqm
135 sqm Welcome to 152 Carysfort Park, a rare opportunity to acquire a beautifully newly refurbished and extended double-fronted end-of-terrace home superbly situated within the ever-popular Carysfort Park. Finished to exacting standards throughout, this turnkey residence blends elegant design with modern comfort, featuring a private, sun-filled west-facing rear garden.
Property details

BER: B3
BER No. 113120067
Energy Performance Indicator: 131.14kWh/m2/yr
Accommodation
- Hall (1.85m x 5.22m)with solid oak herringbone flooring, panelled walls, handmade oak staircase with bespoke concealed storage
- Living Room (3.27m x 3.74m)with solid oak herringbone flooring, bespoke built in cabinetry and shelving with electric fireplace, window to front
- Living Room 2 (2.78m x 2.66m)with solid oak flooring, bespoke built in cabinetry with tv unit, window to front
- Utility Room (1.48m x 2.78m)with solid oak flooring, Silestone countertops, undercounter and overhead bespoke units, built-in stainless-steel sink, plumbed for washer, dryer
- Kitchen/Living/Dining (5.38m x 8.10m)with solid oak flooring, bespoke kitchen units, Neff oven and combi, gas fired boiler, integrated dishwasher, under counter wine fridge, double larder unit, integrated floor-to-ceiling fridge, integrated floor-to-ceiling freezer, Bora four ring induction hob with integrated extractor fan, large centre waterfall island, Franke sink unit and very fine Silestone worktops
- Master Bedroom (3.35m x 5.97m (Including Ensuite))Very fine room with excellent floor to ceiling built in sliding wardrobes, carpeted floor, bay window overlooking front
- Ensuite Bathroom Includes cabinet wash hand basin with sink unit, wc, very fine double shower with rain head shower head, heated towel rail and window to rear
- Bedroom 2 (2.2m x 3.65m)attractive engineered oak timber flooring and window overlooking rear
- Bedroom 3 (2.2m x 2.8m)attractive engineered oak timber flooring with window overlooking rear
- Bedroom 4 (3m x 3m)attractive engineered oak timber flooring with window overlooking front, with window over looking front
- Bathroom Very fine bathroom comprising of wash hand basin built into a stone topped surface, wc, stone work-top, heated towel rail, porcelain tiled walls, solid oak herringbone flooring, bespoke cabinetry and hidden storage
- Landing Access to the attic
- Rear Attractive garden with raised flowerbeds, large patio area and lawn, dawn to dusk lighting, west facing which gets lovely afternoon and evening sunshine














