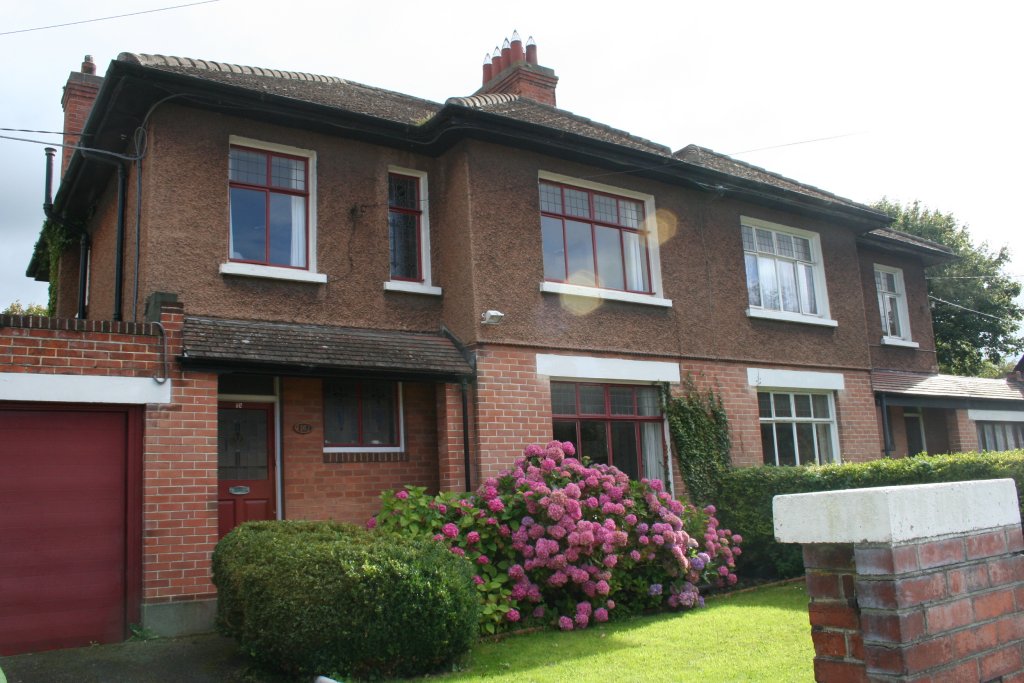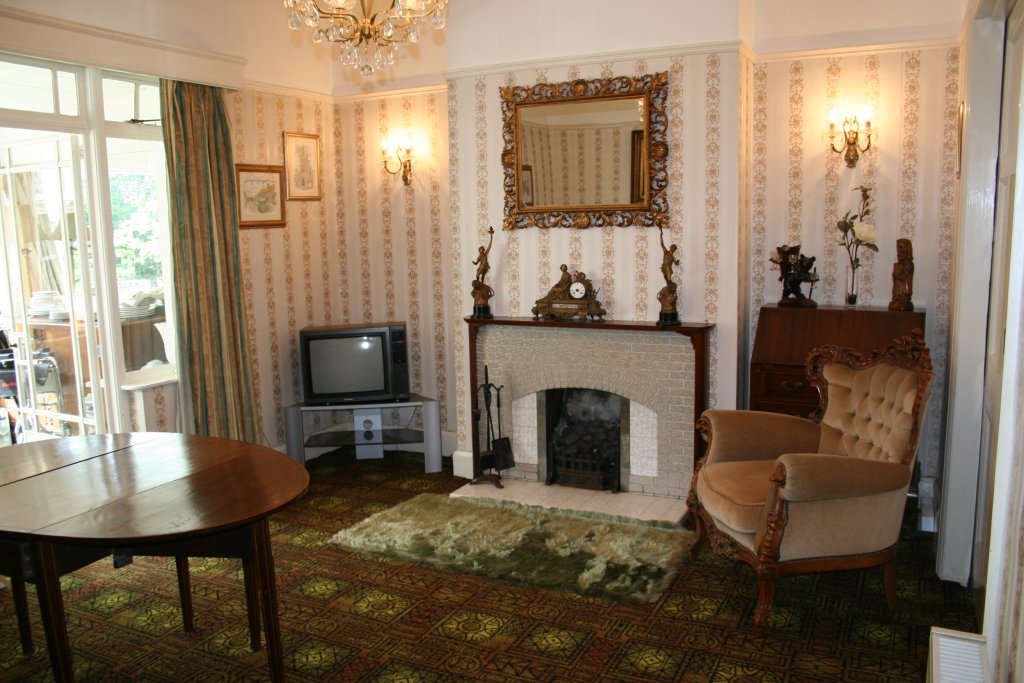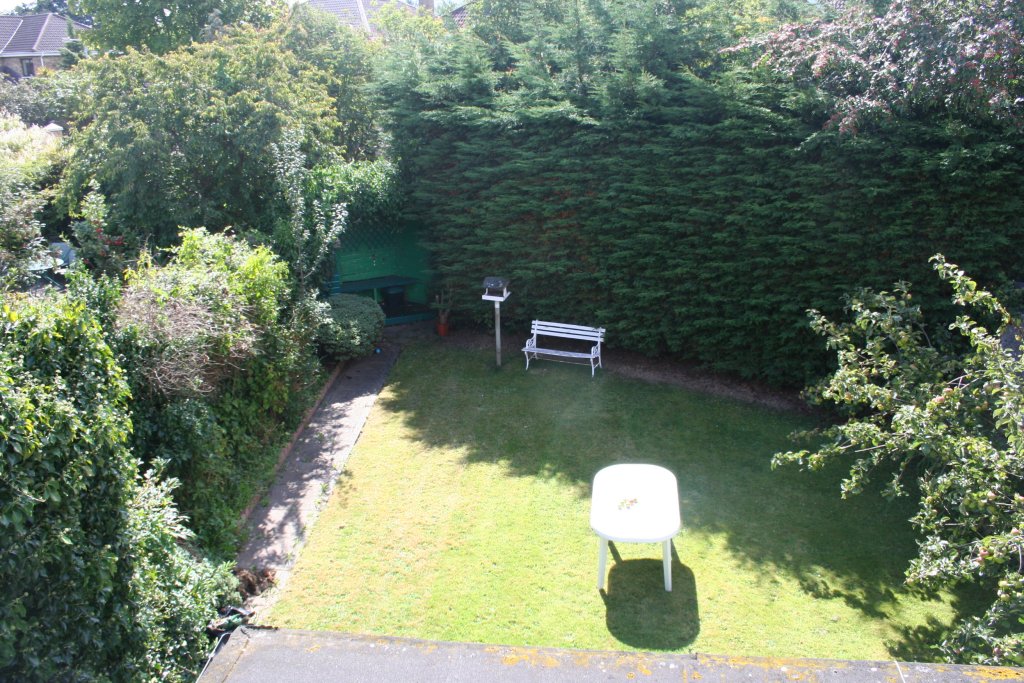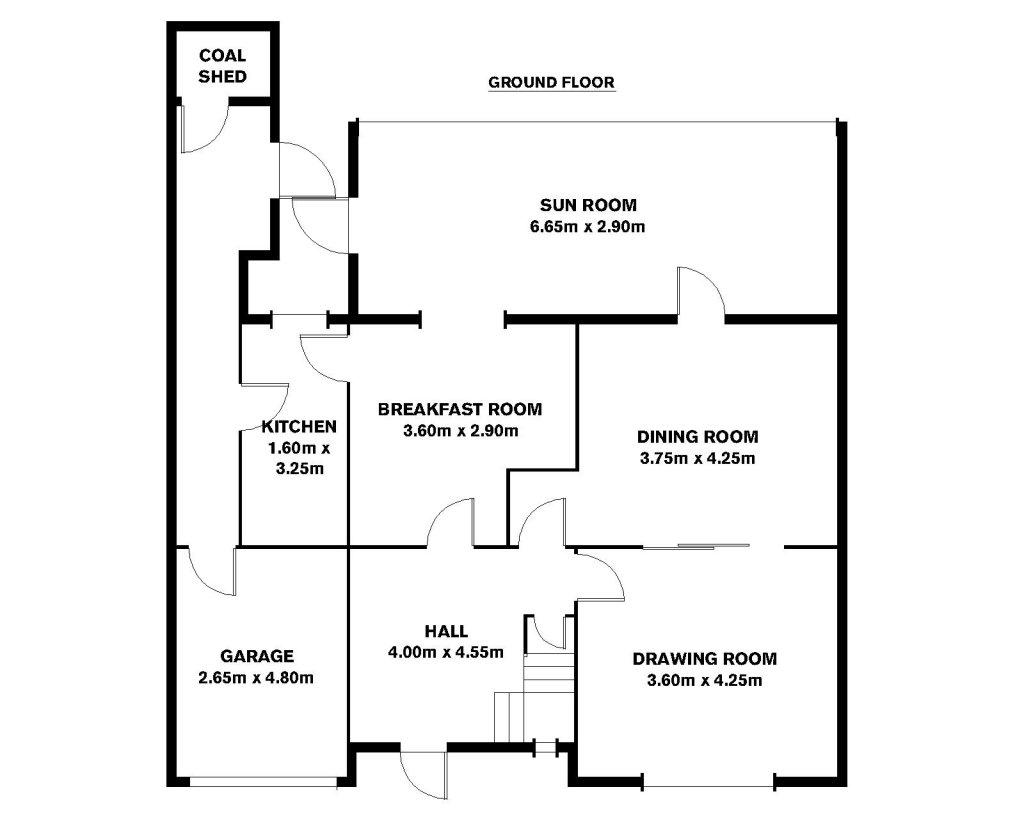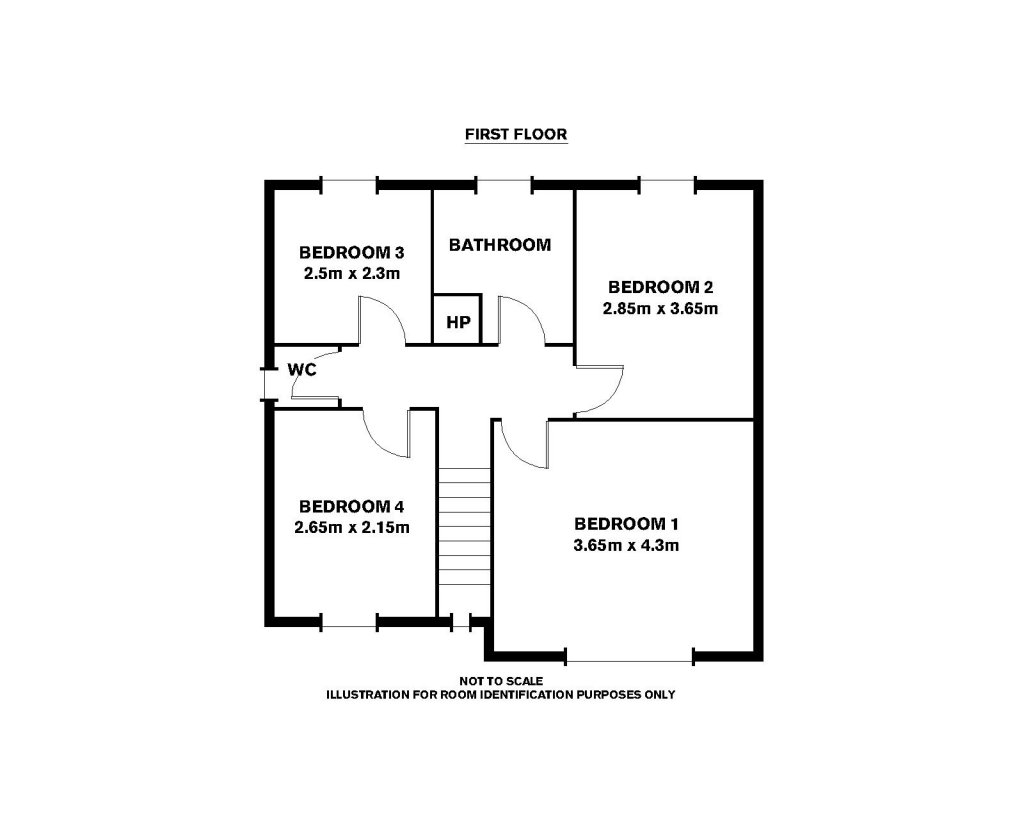Sold
16 Butterfield Crescent Rathfarnham,
Kilmacud, Dublin 14
Asking price
€475,000
Overview
Is this the property for you?
 Semi Detached
Semi Detached  4 Bedrooms
4 Bedrooms  155 sqm
155 sqm Property details
BER:
Accommodation
- Notes 16 is situated on the south side of the crescent approached by driveway with front garden and off street parking. parking for 2 cars front hall door (glass panelled) leading to
- Reception Hallway (4.55m x 4.00m )with lead lighted stained glass door, understairs cloaks cuprboard, celing coving and plate rail.
- Original Breakfast Room high ceilings, fireplace gas insert fire with marble surround and mahogany mantlepiece there is window overlooking the annex and door leading into the
- Kitchen Area with window overlooking the back garden, stainless steel sink unit, freestanding fridge freestanding oven and washing machine door out to the side passage which leads into the
- Garage and out into the garden. Side passage is actually covered over then back out in hallway we have door into
- Front Reception Room this room is a large room, large picture window overlooking the front garden single glazed original windows and feature fireplace with fine tiling 1940's style its and open fire with mahogany surround and double interconnecting doors into the
- Dining Room also features a fireplace and high ceilings, glass door leading into the
- Built On Annex this annex was put on some time ago, timber frame annex and its used as storage area.
- Rear Garden The back garden is laid out in lawn, its southerly facing with high trees surrounding it and apple trees.
- Upstairs we have four bedrooms.
- Master Bedroom overlooks the front with feature fireplace again single glazed window overlooking the front road.
- Bedroom 2 which again is another double bedroom, built in wardrobes, window overlooking the back garden then we have
- Bathroom with bath, whb, window overlooking the back, telephone shower unit, access to the attic and hotpress.
- Bedroom 3 which is a small single bedroom with window overlooking the back garden with door to the
- Separate Wc window overlooking the side passage
- Bedroom 4 again another single bedroom with built in wardrobes, gas fired central heating, there are some fine stain glass windows in the hallway.
- Value didn''t say the value. Said the value was in the region of €500,000 to €550,000 quote €575,000 needs a good bit of work
- Fee our fee will be 1.5%
- Advertising €450 + VAT
- Drawing Room (4.25m x 3.60m )with feature tiled fireplace with mahogany surround, picture rail with large picture window overlooking the front garden and double interconnecting doors to
- Dining Room To Rear (4.25m x 3.75m )with tiled fireplace with coal effect gas fire, picture rail and original glass door leading to
- Sunroom (6.65m x 2.90m )
- Breakfast Room (3.60m x 2.90m )fireplace with marble inset and mahogany surround, picture rail, a range of fitted presses and door leading into the
- Kitchenette (3.25m x 1.60m )with double drainer stainless steel sink unit, freestanding fridge, freestanding oven and washing machine. Door out to
- Enclosed Side Passage (7.20m x 0.80m )with coal store and door through to
- Garage (4.80m x 2.65m )










