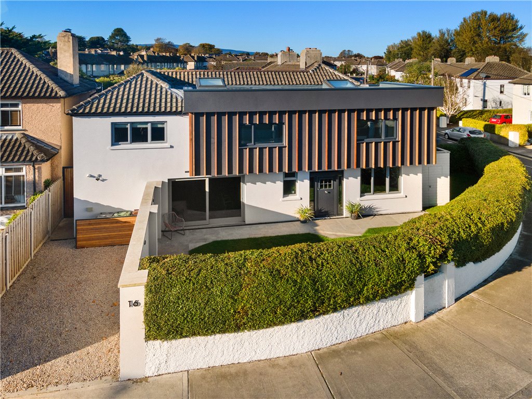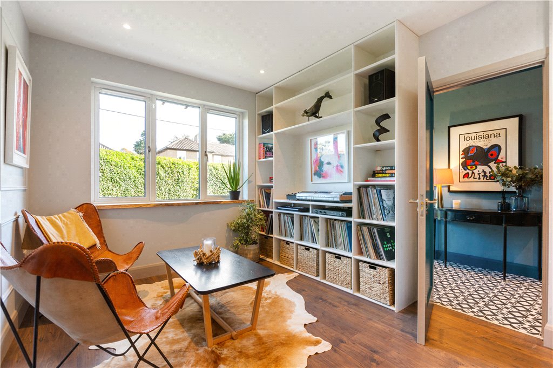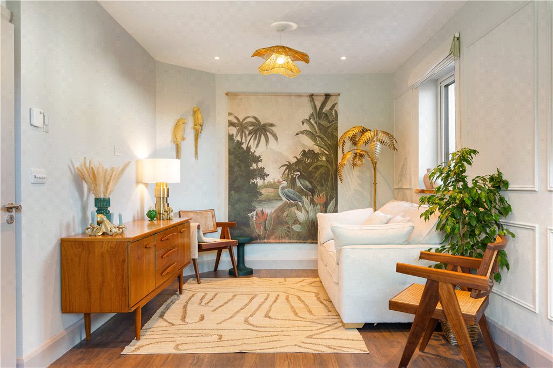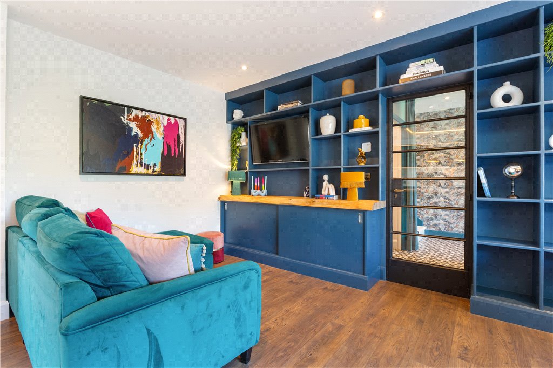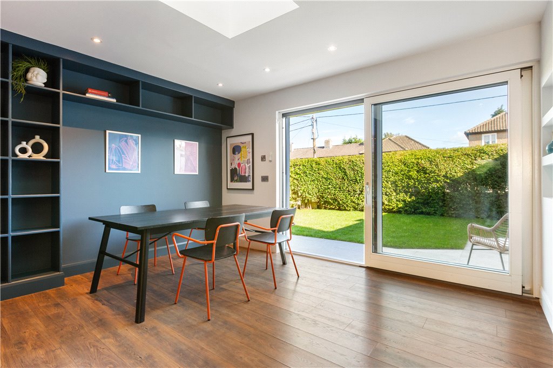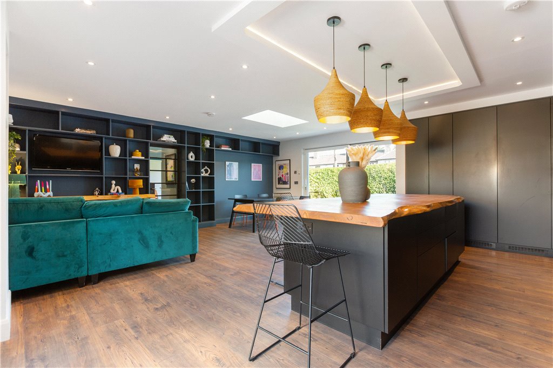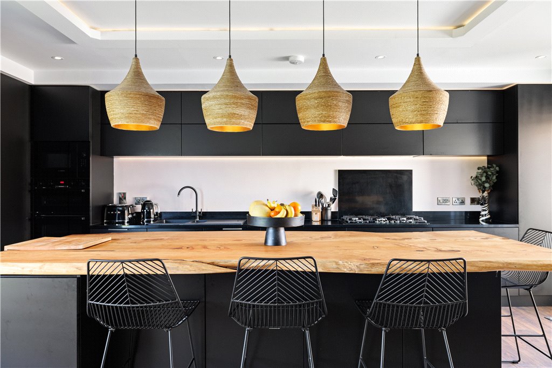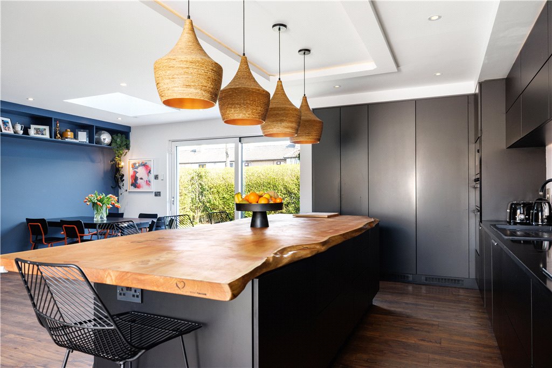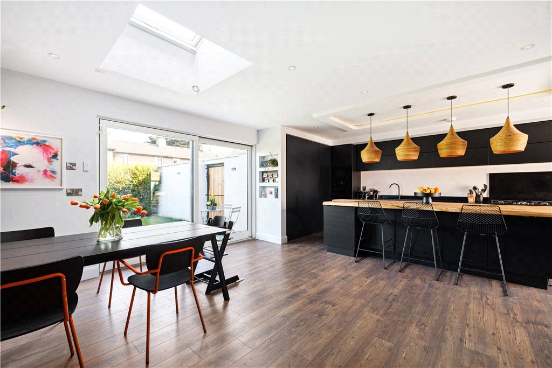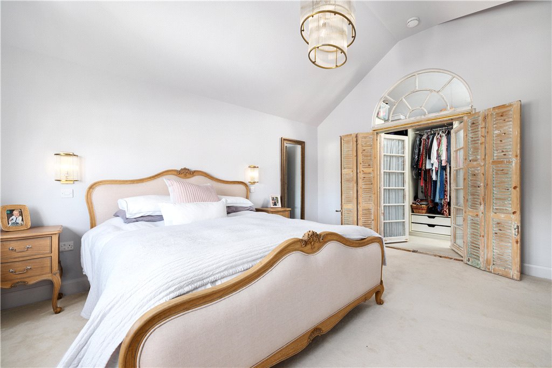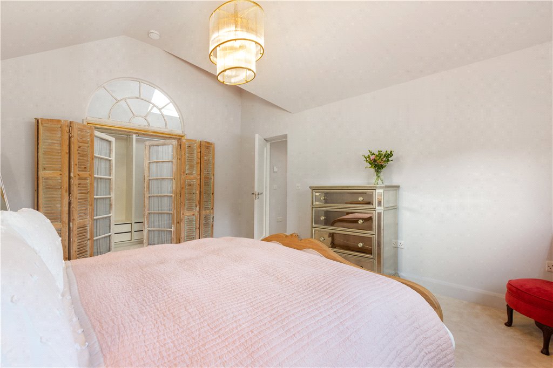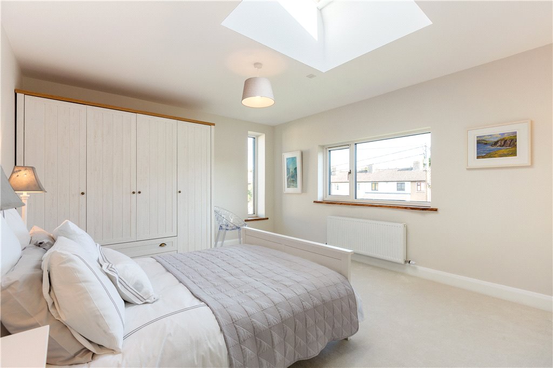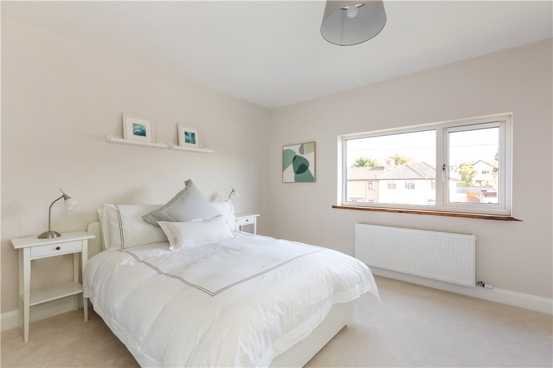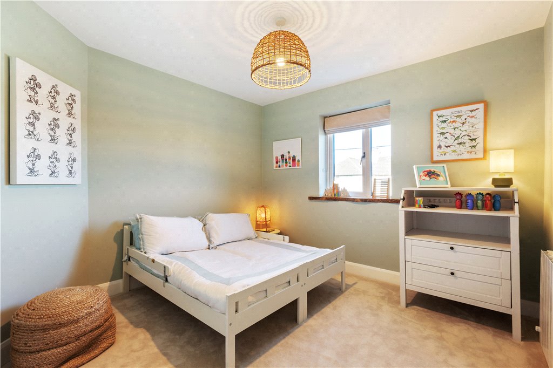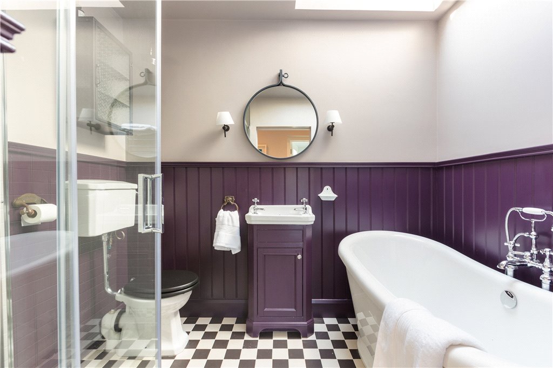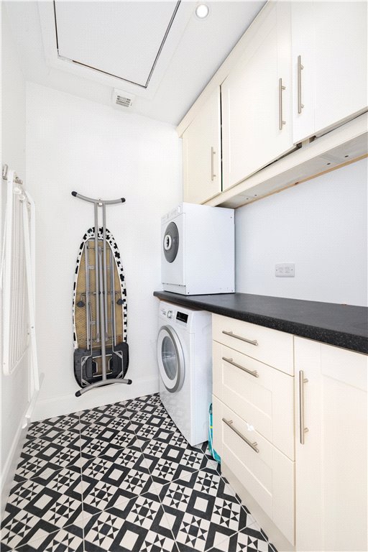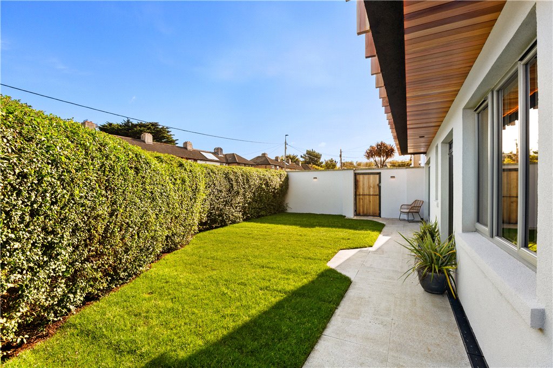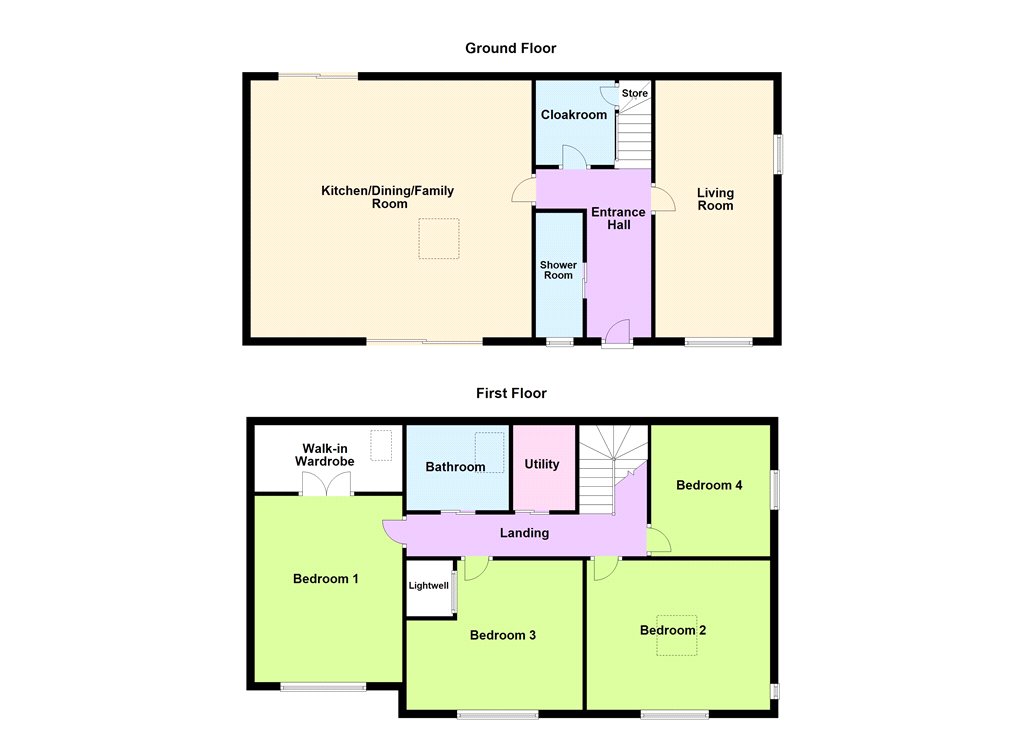Sold
16 Hyde Road Dalkey,
Dalkey, A96 H6N1
Asking price
€1,100,000
Overview
Is this the property for you?
 Semi Detached
Semi Detached  4 Bedrooms
4 Bedrooms  2 Bathrooms
2 Bathrooms  181 sqm
181 sqm No. 16 Hyde Road is a superb energy efficient four-bedroom home, located in Dalkey, one of South Dublin’s most sought-after neighbourhoods. The house was recently extended and renovated throughout to the highest specification and now offers turnkey accommodation with an innovative design and a focus on modern, stylish living.
To the front of the property there is a gravelled driveway providing off street parking and gated pedestrian side access.
Property details

BER: B2
BER No. 108672148
Energy Performance Indicator: 118.82 kWh/m²/yr
Accommodation
- Entrance Hall (4.00m x 1.60m )with black & white floor tiles, fuse board, recessed lighting, cloakroom to the rear and a sliding pocket door into the
- Guest W.C./Shower Room with black & white floor tiles, w.c., vanity, heated towel rail, shower with bevelled white metro tiles, frosted window to the front and recessed lighting
- Cloaks/Storeroom (2.20m x 2.00m )with black & white floor tiles, gas meter and recessed lighting
- Living Room (6.40m x 3.00m )with dark oak floor, window to side and front, wall panelling, recessed lighting, and bespoke media/storage unit
- Kitchen/Dining/Family Room (7.00m x 6.40m )with Crittall style door, dark oak floor, bespoke media/storage unit running along one wall, large slider opening out to the front garden, bespoke Billings & Brew kitchen, integrated appliances including: Zanussi fridge, Beko freezer, Bosch microwave and double oven, five ring AEG gas hob with extractor over, Hisense dishwasher, quartz countertop, utility cupboard housing the Viessmann gas combi boiler, large island with a feature cypress top, Velux skylight, slider opening out to an enclosed west facing courtyard/bbq area
- Upstairs stairwell has patterned Japanese style wallpaper and brass hanging pendant ceiling light above
- Landing (6.10m x 1.00m )with recessed lighting
- Bedroom 1 (4.70m x 3.80m )window to the front, vaulted ceiling, louvered folding timber doors with fanlight over opening into the
- Walk In Wardrobe (3.70m x 1.70m )with vaulted ceiling and skylight, fitted shelves and hanging rails
- Bedroom 2 (4.60m x 3.70m )with window to the front and side, Velux skylight
- Bedroom 3 (4.40m x 3.70m )with window to the front and opaque window to the side over the lightwell to the kitchen
- Bedroom 4 (3.20m x 3.00m )with window to the side
- Utility Room (1.90m x 1.60m )with pocket door, black & white chequered tiled floor, fitted units, countertop, cupboards over, plumbed for a washing machine, recessed lighting, and hatch to attic
- Bathroom with glazed pocket sliding door, black & white chequered tiled floor, wainscoting, free standing Victorian style roll top bath, heated towel rail, vanity, w.c., shower, recessed lights, and Velux skylight











