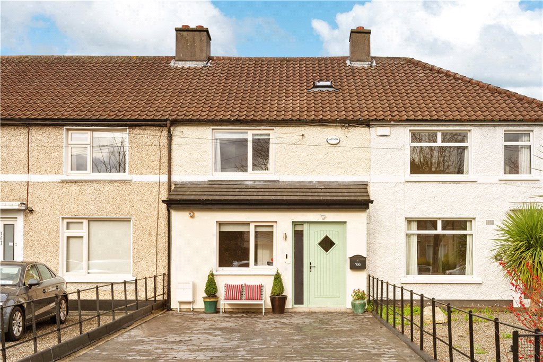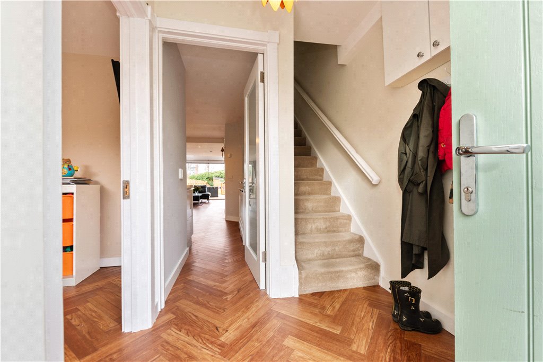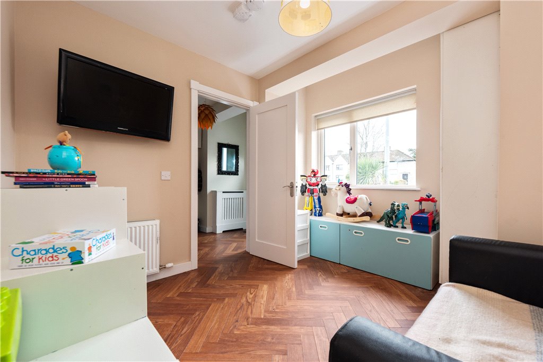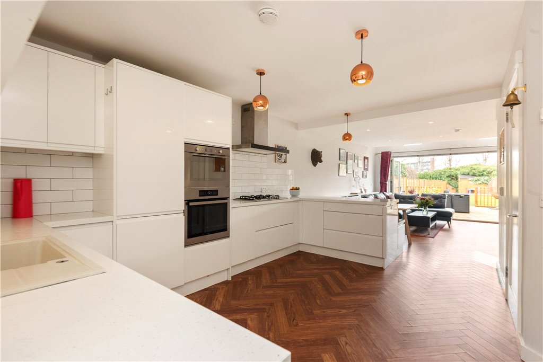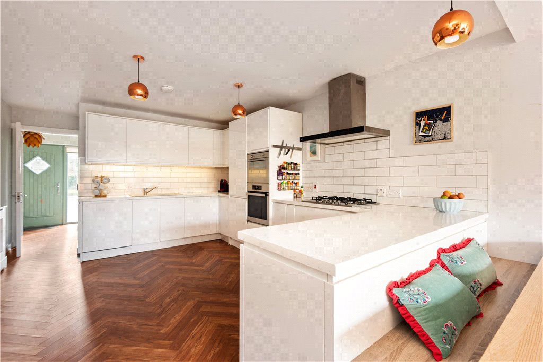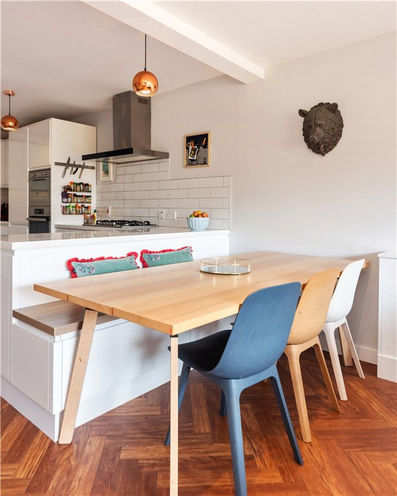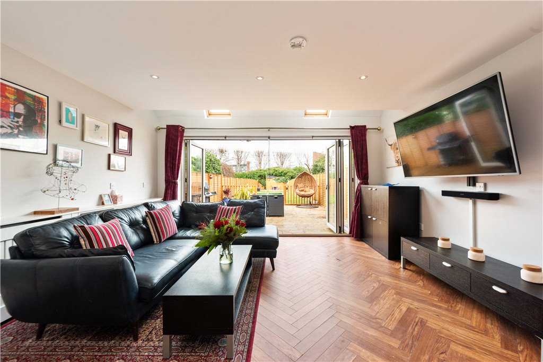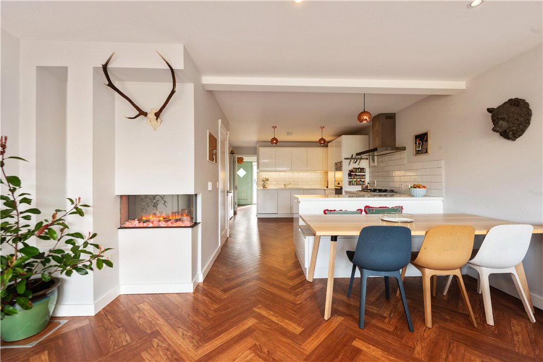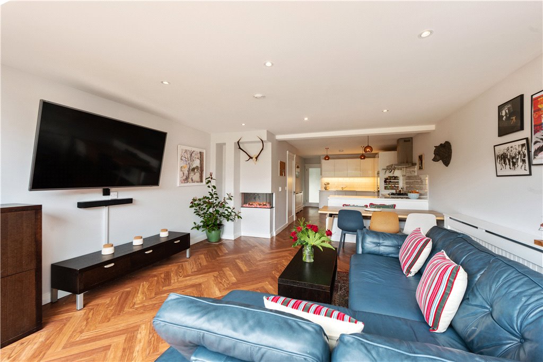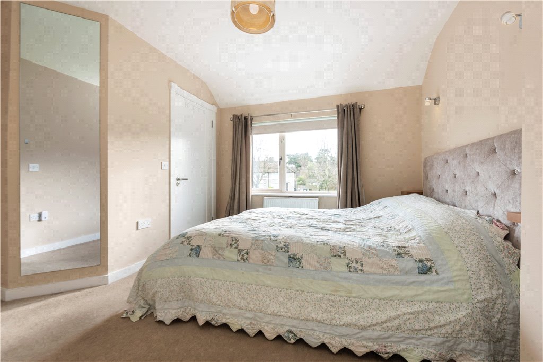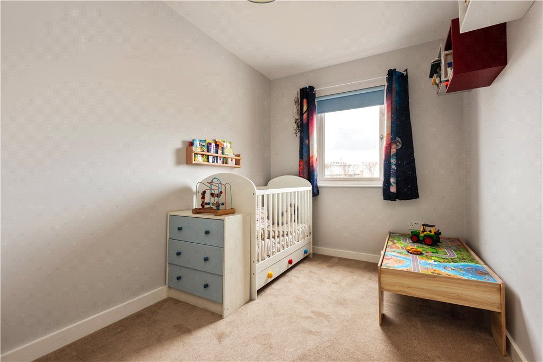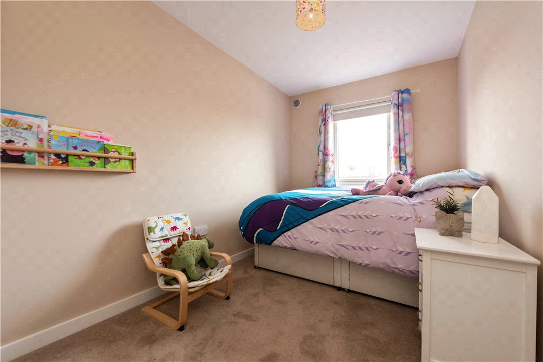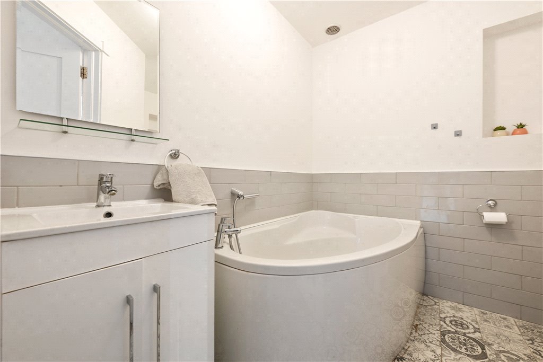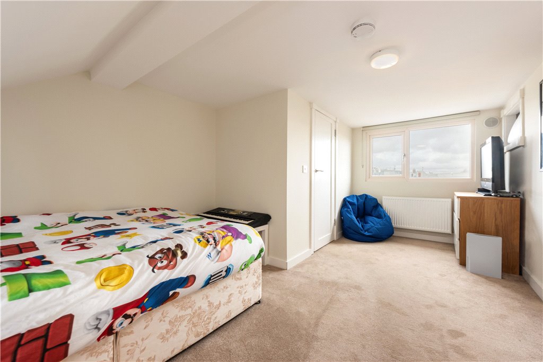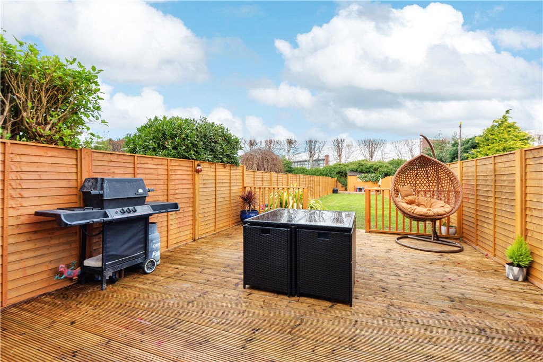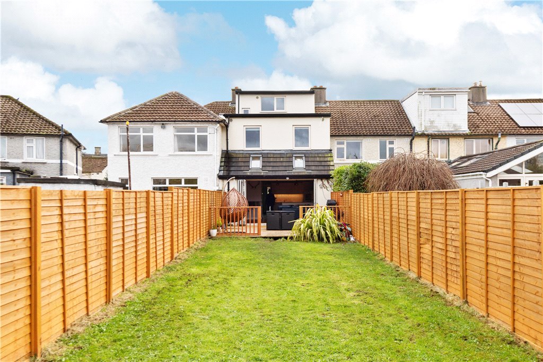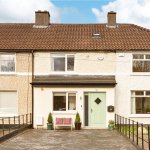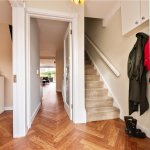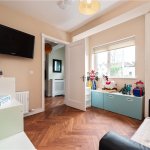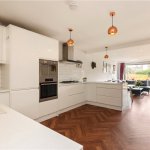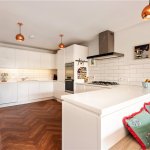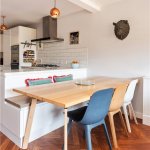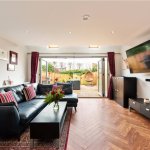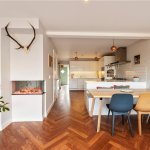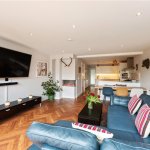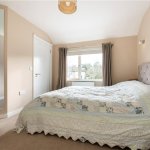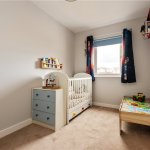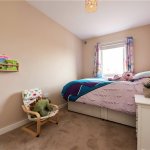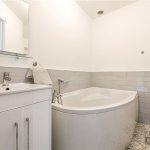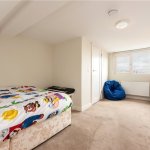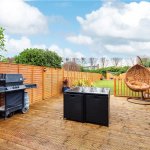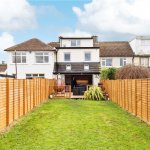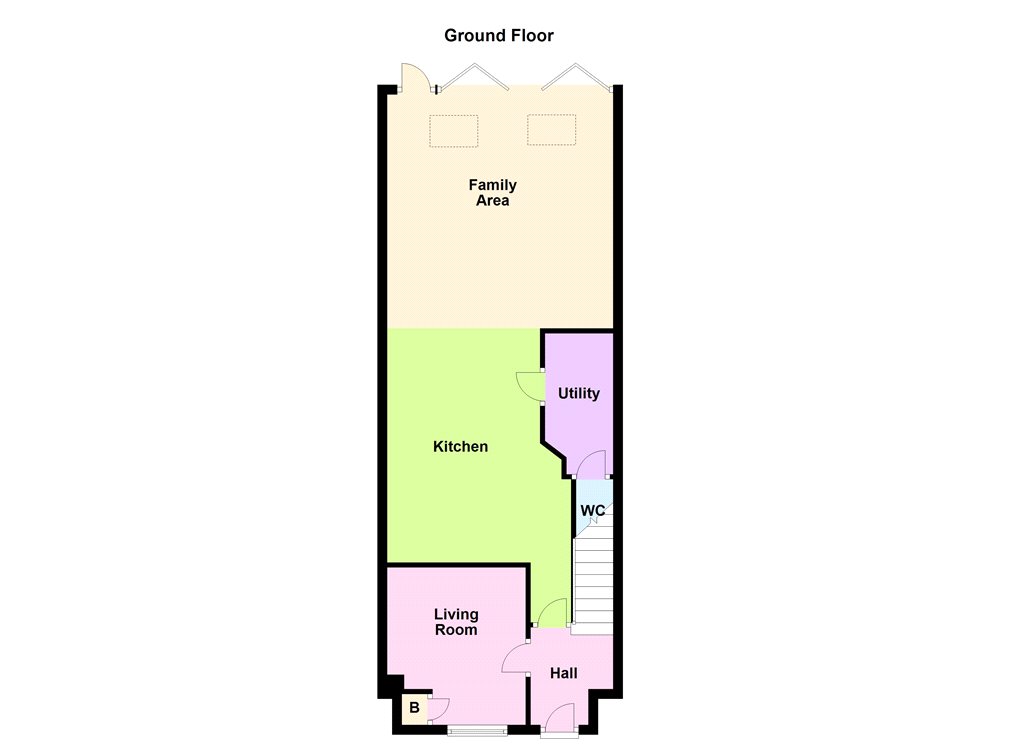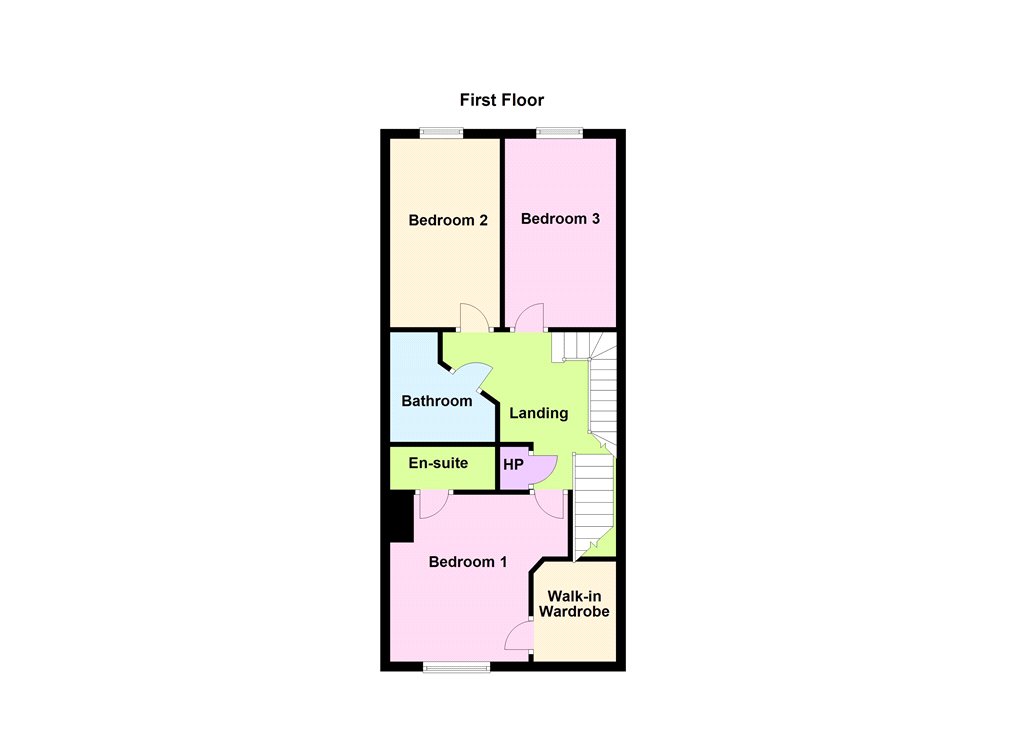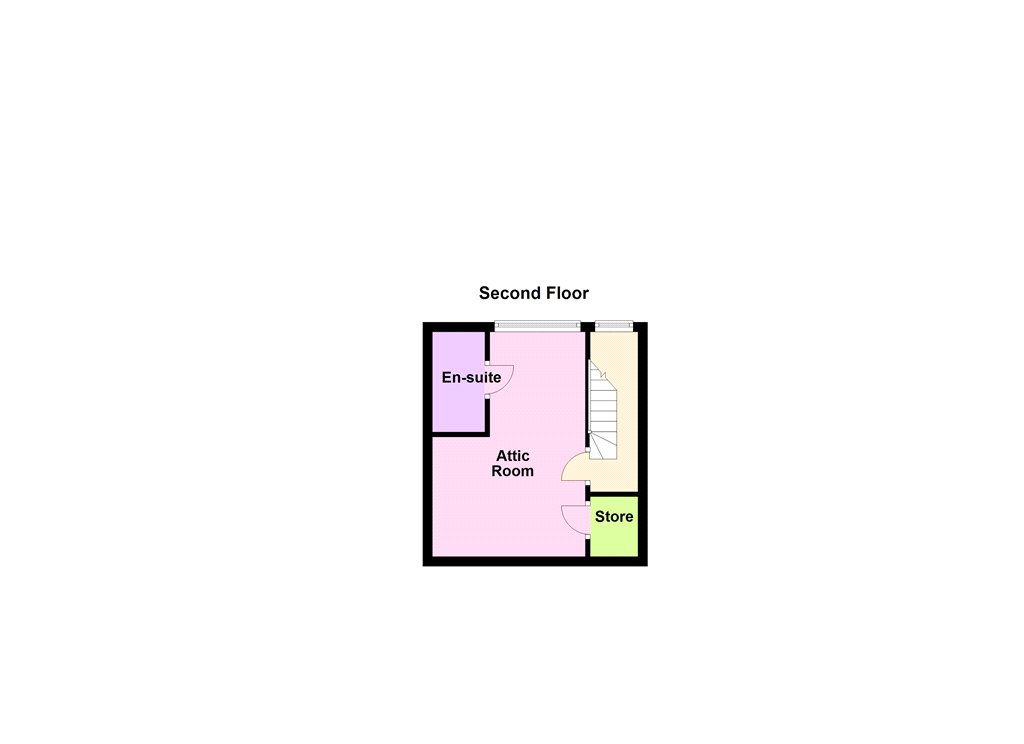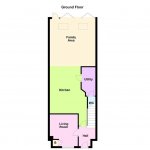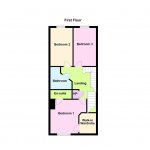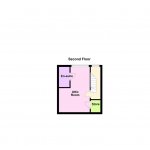166 Mulvey Park Dundrum Dublin 14
Overview
Is this the property for you?

Terraced

4 Bedrooms

3 Bathrooms

118 sqm
The sale of 166 Mulvey Park, located within a short walk of both Milltown and Dundrum, represents an unmissable opportunity to acquire a truly outstanding, modern, and crucially, energy-efficient family home, which has been extended and modernised to an exceptionally high standard throughout in recent years. Coming to the market with a B3 BER rating, this stunning mid-terrace property is presented in superb decorative order throughout and has the additional benefit of a stunning extended kitchen/ dining/ living area to the rear, which in turn opens out to a large deck area and on to the generous garden, which extends to approx.
The sale of 166 Mulvey Park, located within a short walk of both Milltown and Dundrum, represents an unmissable opportunity to acquire a truly outstanding, modern, and crucially, energy-efficient family home, which has been extended and modernised to an exceptionally high standard throughout in recent years. Coming to the market with a B3 BER rating, this stunning mid-terrace property is presented in superb decorative order throughout and has the additional benefit of a stunning extended kitchen/ dining/ living area to the rear, which in turn opens out to a large deck area and on to the generous garden, which extends to approx. 29. (95ft) in length.
On entering the property, a bright and welcoming entrance hallway leads to a delightful playroom with a view over the front. This room could easily be used as a fourth bedroom. The entrance hall leads through the aforementioned kitchen/ dining/ living, which includes a modern stylish kitchen with banquet seating and a feature fireplace. There is also a large utility room complete with Guest W.C. There are three double bedrooms on the first floor to include master ensuite, along with a large family bathroom and important understairs storage. The accommodation is completed at the attic level accessible via staircase, which is currently laid out as a bedroom as comes complete with ensuite. No. 166 is approached via a cobblelock drive providing off-street parking for two cars. As noted, the truly stunning rear garden extends to approx. 29m (95ft) in length making this the perfect place from which to enjoy long summer days. The garden is mainly laid in lawn with a large deck area directly to the rear of the house and a timber barna shed to the rear of the garden.
The location of No. 166 simply could not be better, enjoying a highly convenient position within easy reach of every possible amenity available in the nearby villages of Churchtown and Dundrum, to include Wilde & Green in Milltown, Supervalu Churchtown and Dundrum Town Centre. UCD is within walking/ cycling distance as are a host of local primary and secondary schools, along with an excellent choice of sporting and leisure facilities. For outdoor enthusiasts, Airfield Estate and gardens are only a short distance away while the Dublin Mountains are also easily accessible. The area is extremely well-served by public transport links with the Luas at Windy Arbour approx. 500ms from the door and many Dublin Bus routes available in the locality. The M50 motorway is within a short drive allowing ease of access to Dublin Airport and the surrounding counties.
BER: B3
BER No. 117182022
Energy Performance Indicator: 143.02 kWh/m²/yr
- Entrance Hall (2.10m x 1.85m )with parquet flooring and door to
- Kitchen/ Dining/ Living Area (9.70m x 4.50m )Kitchen/ Dining/ Living Area 9.70 (31'10")m x 4.50 (14'9")m overall
- Kitchen Area with modern fitted kitchen, eye level units, sink unit, provision for integrated dishwasher, provision for integrated fridge freezer, with breakfast bar, built-in five ring gas hob with extractor overhead, and double electric oven. Opening to
- Dining/ Family Area with parquet flooring, built-in shelving, two Velux windows overhead, and bio-folding doors opening out to rear garden
- Utility Room with plumbing for washing machine and dryer, built-in shelving, and door to
- Cloakroom (1.55m x 0.80m )with W.C., W.H.B., and store cupboard under
- Bedroom 4 /Family Room (3.15m x 3.00m )with window overlooking garden to front and parquet flooring
- Landing Area (3.45m x 3.40m )Landing Area 3.40 (11'2")m x 3.45 (11'4")m with staircase to converted attic area and excellent built-in storage cupboard, and door to hot press/ airing cupboard.
- Main Bedroom (3.95m x 3.60m )with door to
- Walk in Wardrobe Area (2.00m x 1.90m )with built in-shelving and store rails
- Ensuite Bathroom (2.15m x 1.05m )with rainfall shower overhead, W.C., W.H.B., fully tiled floor, and walls.
- Bedroom 2 (Rear) (4.35m x 2.25m )
- Bedroom 3 (Rear) (4.32m x 2.25m )
- Family Bathroom (2.40m x 2.30m )with quadrant style bath with telephone shower attachment, W.C., W.H,.B. with storage cupboards under, tiled floor, and part tiled wall.
- Attic Area (4.65m x 3.30m )with eaves storage and door to
- Ensuite (2.00m x 1.45m )with double sized shower, W.C., W.H.B., tiled floor, and walls.
As noted, No. 166 is approached via a cobblelock drive providing important off-street parking for two cars. The truly stunning rear garden is a crucially important feature of this wonderful home. Extending to approx. 29m (95ft) in length, the area is mainly laid in lawn with a generous deck area directly to the rear of the house, making this the perfect place from which to enjoy long summer days. The garden is mainly laid in lawn and also benefits from a timber barna shed to the rear.
The neighbourhood
The neighbourhood
Multiple retailers and brands
Archaeological finds from as far back as the 6th century have been discovered in the bustling village of Dundrum, now known for its modern shopping centre, Luas line and array of popular restaurants, boutiques and pubs. The area continues to be a prime location for both family-orientated house buyers and young professionals looking for an urban village feel, conveniently situated on multiple public transport routes.
Archaeological finds from as far back as the 6th century have been discovered in the bustling village of Dundrum, now known for its modern shopping centre, Luas line and array of popular restaurants, boutiques and pubs. The area continues to be a prime location for both family-orientated house buyers and young professionals looking for an urban village feel, conveniently situated on multiple public transport routes.
This friendly village has a strong sense of community. The village itself is ever busy with a wide selection of cafes, banks, doctors, hairdressers, beauticians, pharmacies and much more. Dundrum Shopping Centre is one of Europe’s largest shopping centres, housing world-famous brands, cafes, restaurants and a cinema. Dundrum’s lifestyle offering is constantly expanding, with even more exciting dining experiences on the horizon at the soon-to-open Pembroke Square beside the shopping centre.
In addition to its urban centre, Dundrum is a popular area for families looking to find their forever home. The surrounding area offers a host of premier schools including Saint Olaf’s National School, Mount Anville Primary and Secondary schools, Wesley College, St Attracta’s and Scoil Naithi national schools.
Airfield Estate is Dundrum’s biggest hidden gem. With a similar feel to Avoca, Airfield Estate is a horticulture and food mecca to be enjoyed by all ages. An urban farm, founded by the flamboyant Overend sisters in 1974 spans over 38 acres of fields, gardens, museum, vintage cars, private function rooms and the highly popular Overend’s Restaurant.
Lisney services for buyers
When you’re
buying a property, there’s so much more involved than cold, hard figures. Of course you can trust us to be on top of the numbers, but we also offer a full range of services to make sure the buying process runs smoothly for you. If you need any advice or help in the
Irish residential or
commercial market, we’ll have a team at your service in no time.
 Terraced
Terraced  4 Bedrooms
4 Bedrooms  3 Bathrooms
3 Bathrooms  118 sqm
118 sqm 














