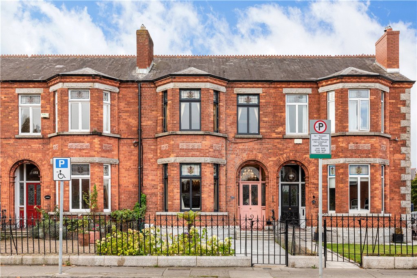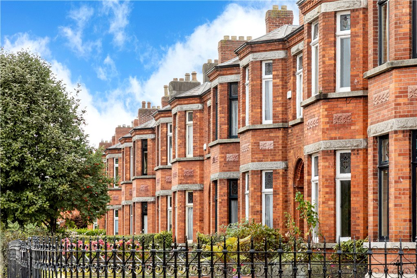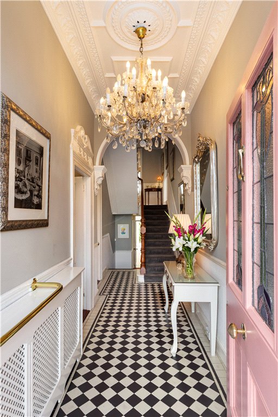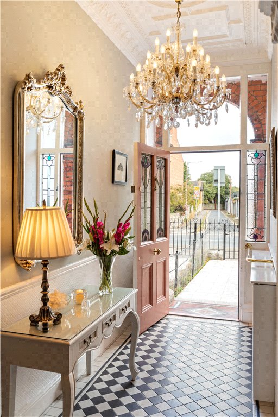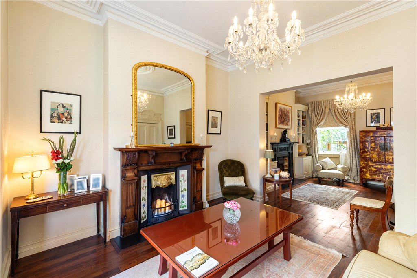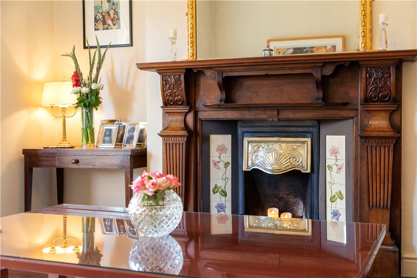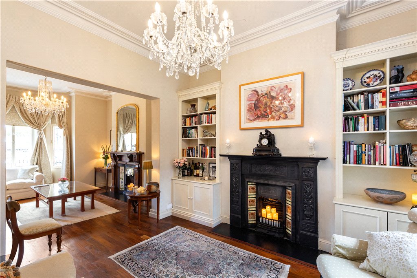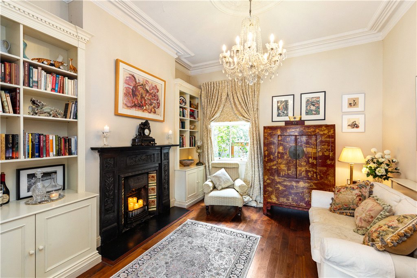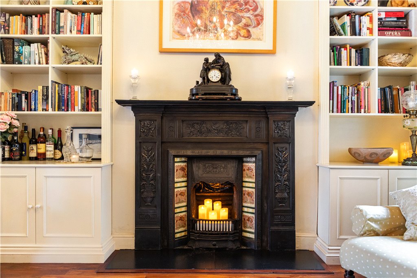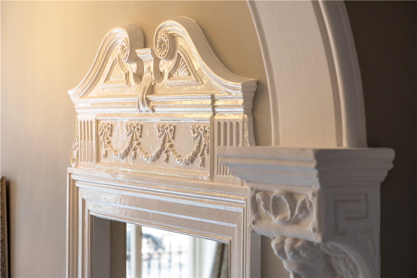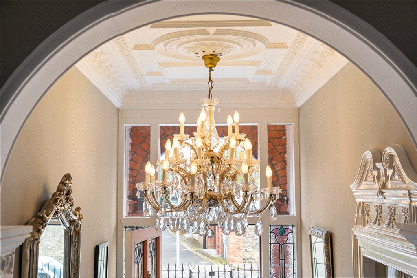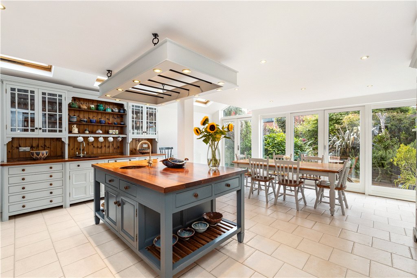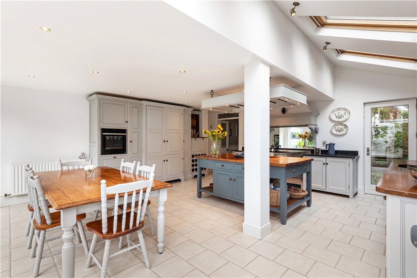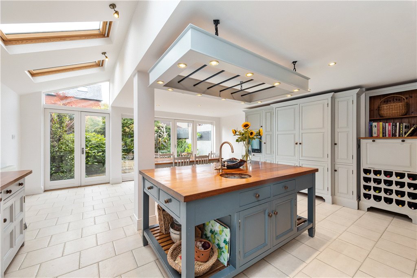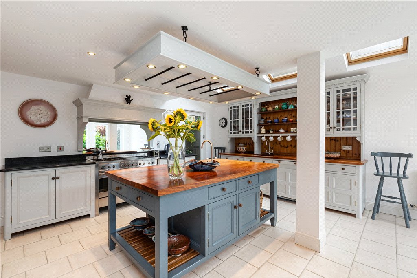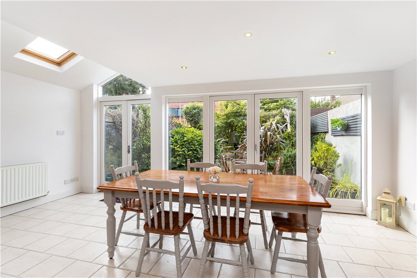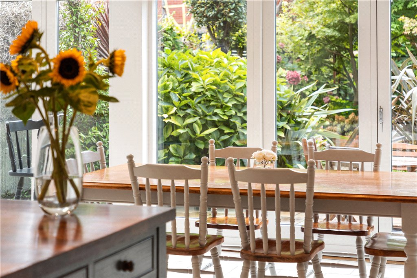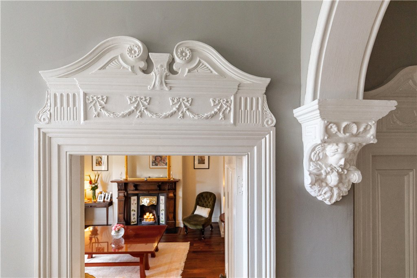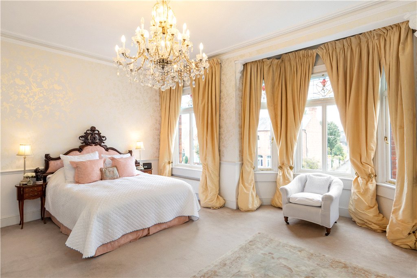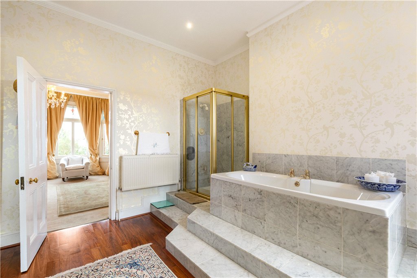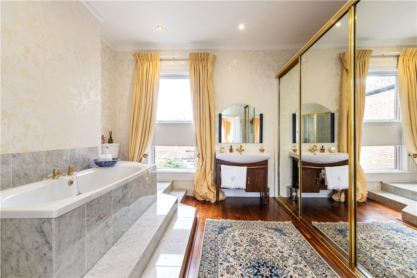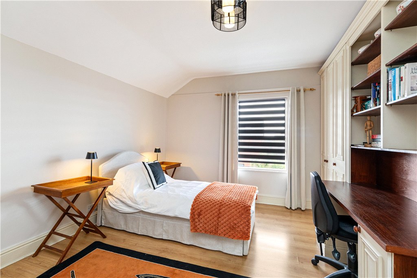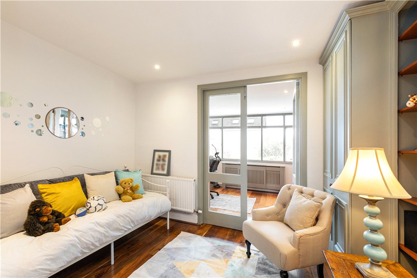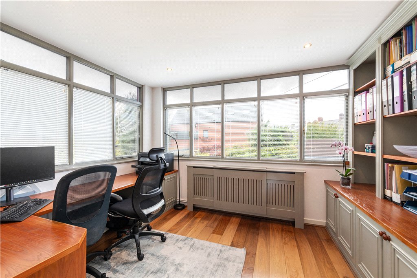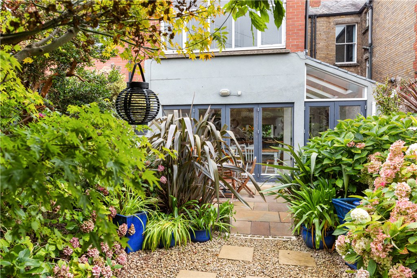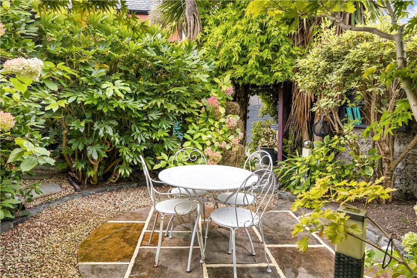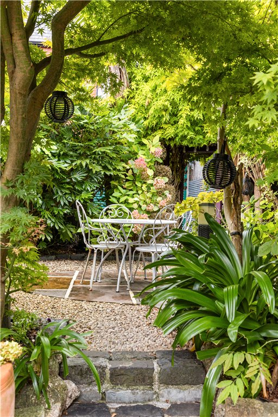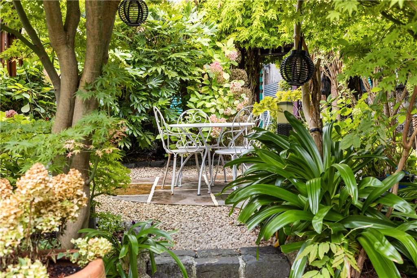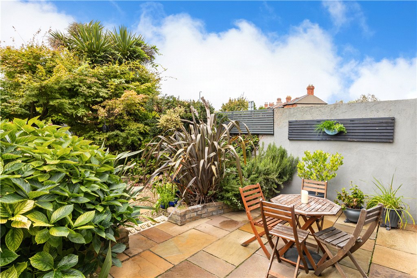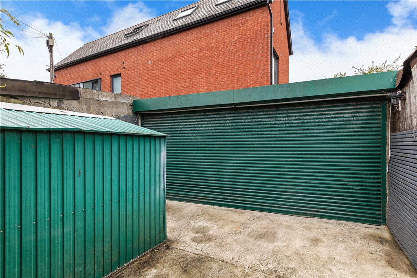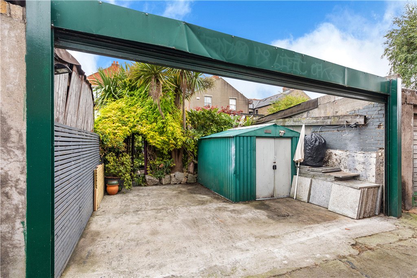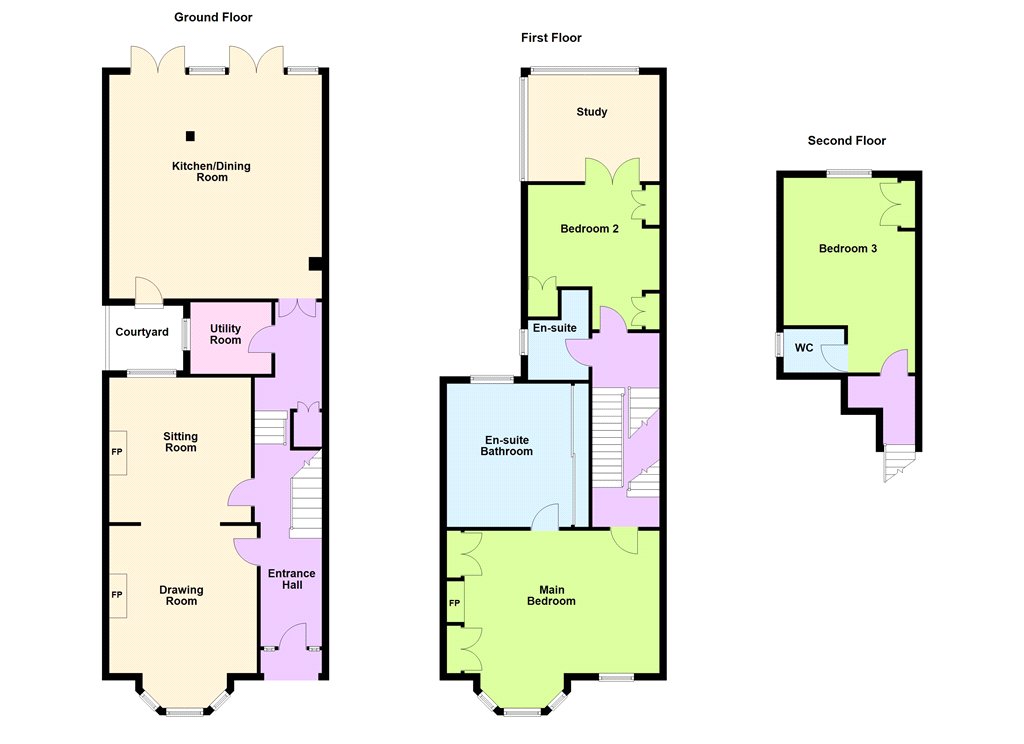Sale Agreed
171 Rathmines Road Upper Rathmines,
Rathmines, Dublin 6, D06 X0W8
Asking price
€1,650,000
Overview
Is this the property for you?
 Terraced
Terraced  3 Bedrooms
3 Bedrooms  3 Bathrooms
3 Bathrooms  209 sqm
209 sqm A charming and impressive period property conveniently located in a highly desirable residential road in the heart of Dublin 6. Combining a wonderful home full of period character with feature red brick and bay window flooded with generous light filled accommodation and much sought after off-street gated parking to the rear. The fine home offers a perfect blend of old-world elegance while addressing all modern lifestyle demands.
Property details
BER:
Accommodation
- Entrance Hall (1.63m x 7.68m)with tiled floor, ceiling coving, centre rose and inner arch, dado rail, stained glass windows over the door.
- Drawing Room (4.19m x 5.24m)with solid wood floor, radiator cover, bay window, mahogany fireplace with tiled insert and granite hearth and archway into
- Sitting Room (4.0m x 4.0m)with wood floor, black cast-iron fireplace with tiled insert, granite hearth, bespoke built-in shelving units either side of the fireplace, ceiling coving, centre rose and sash window overlooking the courtyard area.
- Utility Room (2.56m x 2.0m)Floor to ceiling built-in storage, tiled floor, washing machine, window to side, gas boiler and sink unit, double doors with lead into the
- Kitchen/Dining Room (5.83m x 6.46m)tiled floor, doors overlooking the rear garden, centre island unit with round sink with swan neck tap, granite counter tops, bespoke, painted kitchen unit with storage and sink, gas stove with six ring burner and griddle plate, Smeg double oven, mirror behind and extractor fan above, wine storage unit and larder unit, Neff single oven, plenty of storage and door to an inner courtyard, set of four Velux windows and spotlights. Lovely leafy outlook to the rear garden.
- Landing on the return with door into the
- Bathroom (1.88m x 2.84m)with tiled floors, part-tiled walls, window to the side, marble shelf panelling, bathroom is part panelled with radiator, window to side, recessed shower unit, Triton T9TI and mirror with lighting.
- Bedroom 2 (3.8m x 4.0m)with floor to ceiling built-in wardrobe and shelf unit, walnut wood floor, large built-in mirror, double glass doors lead into an
- Study (3.7m x 3.0m)with wrap-around windows and spotlights, wood floor, radiator cover, wrap around windows overlooking the rear garden, built-in shelving, bespoke, painted and built-in office desk.
- Principle Bedroom (6.0m x 5.0m)spans the width of the house to the front, bay window and another set of windows with stained glass, chandelier, built-in storage wardrobe space, cast iron fireplace, ceiling coving
- Ensuite (4.17m x 4.14m)with wood floor, vanity unit with bespoke storage underneath and mirror above, two large windows to the rear, WC, bath on a raised tiled platform, shower, radiator and floor to ceiling built-in storage sliding wardrobes, window to the rear and spotlights.
- Bedroom 3 (3.76m x 5.56m)On the return – wood floor, window to rear, built in storage and desk unit, shelving above, radiator cover, central light.
- Bathroom (1.13m x 1.93m)with wood floor, part-panelled, window to side, WC, WHB, radiator and a built-in shelving unit and attic hatch.
















