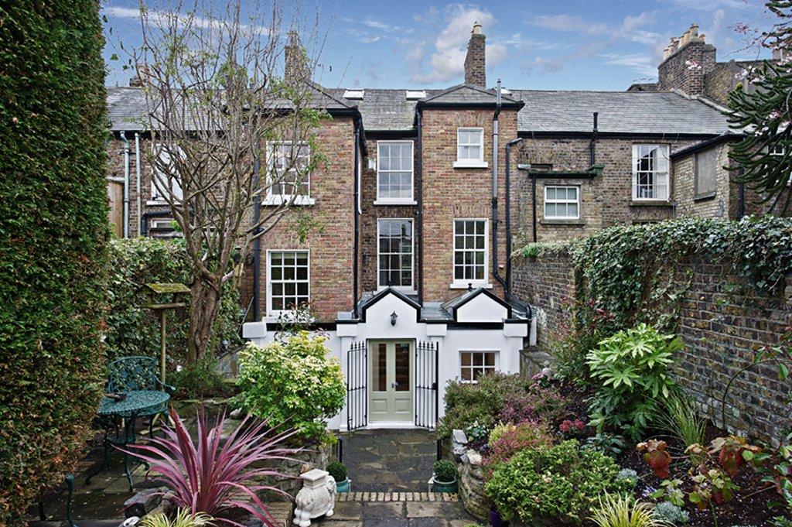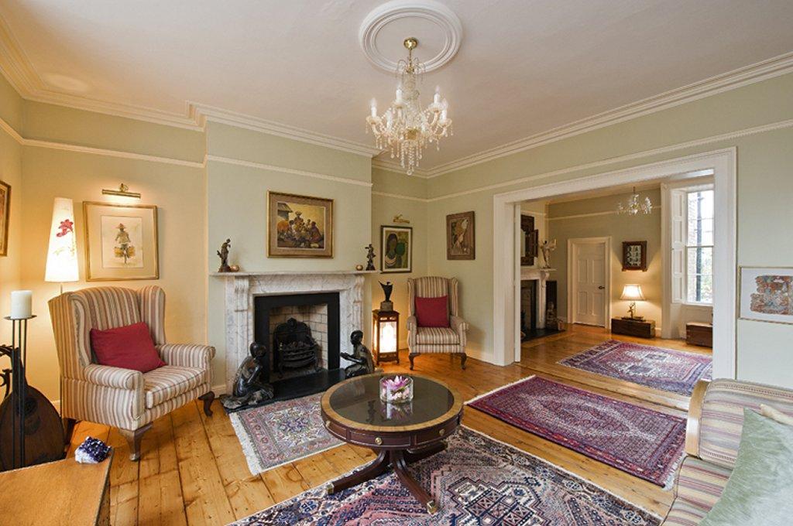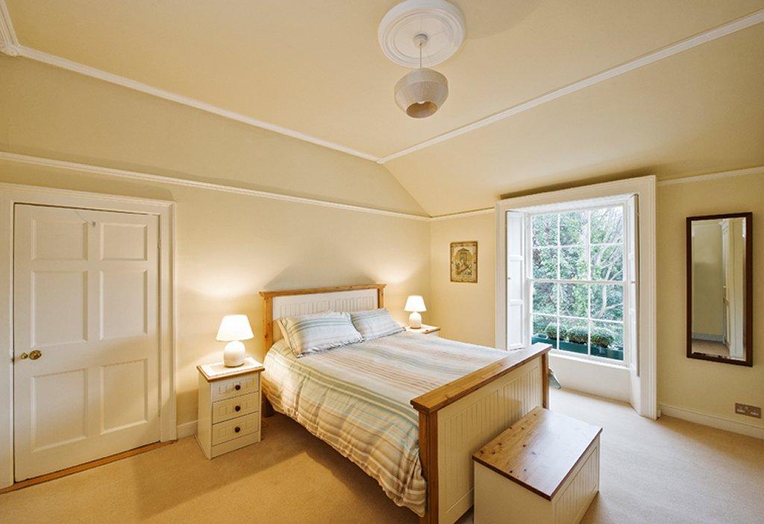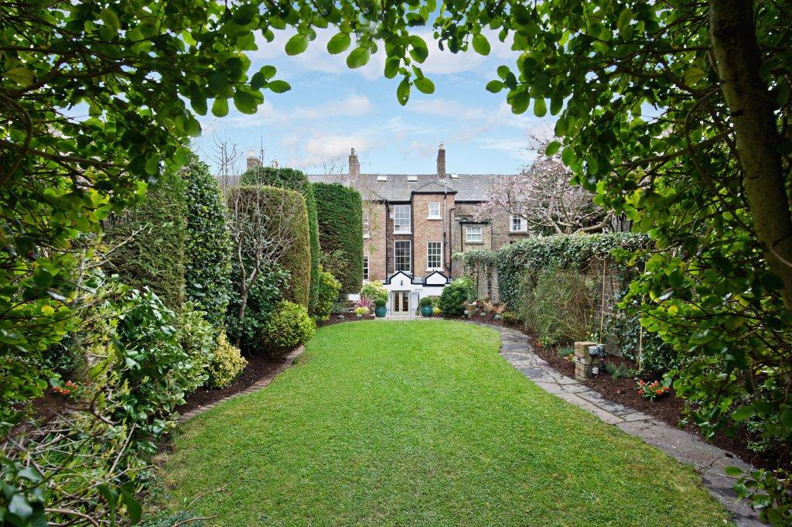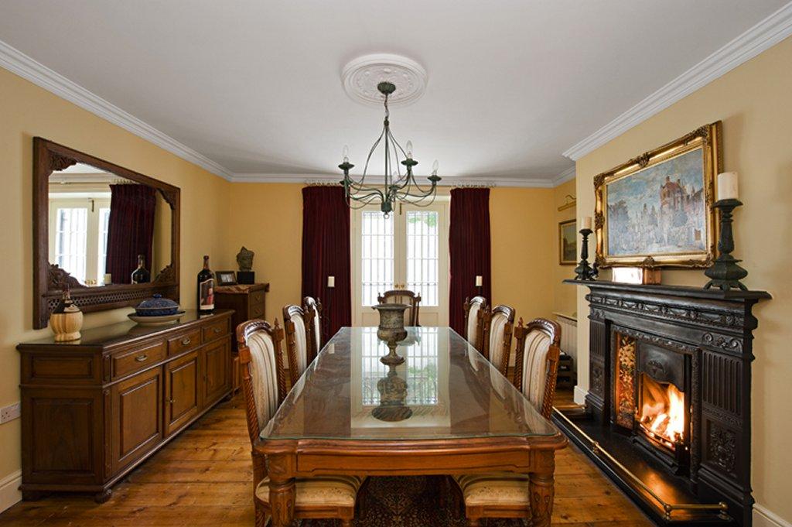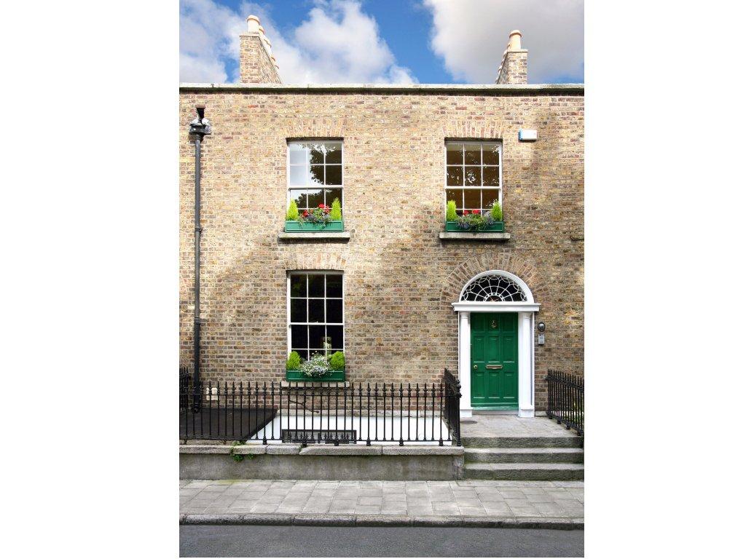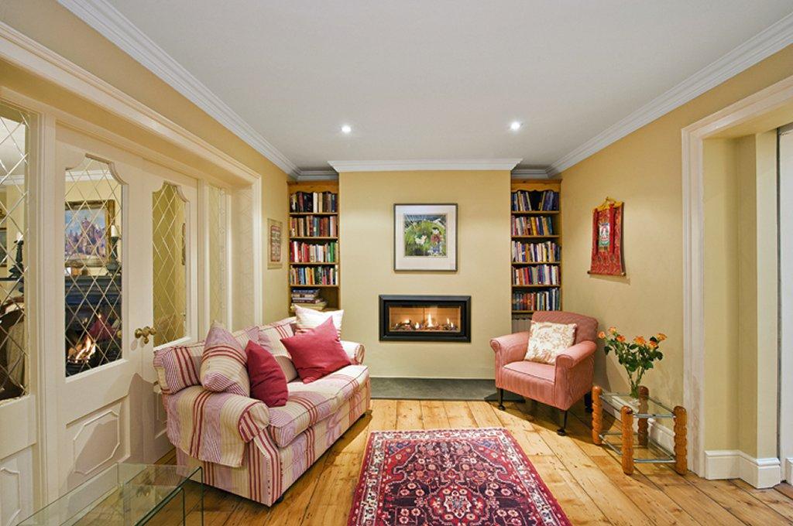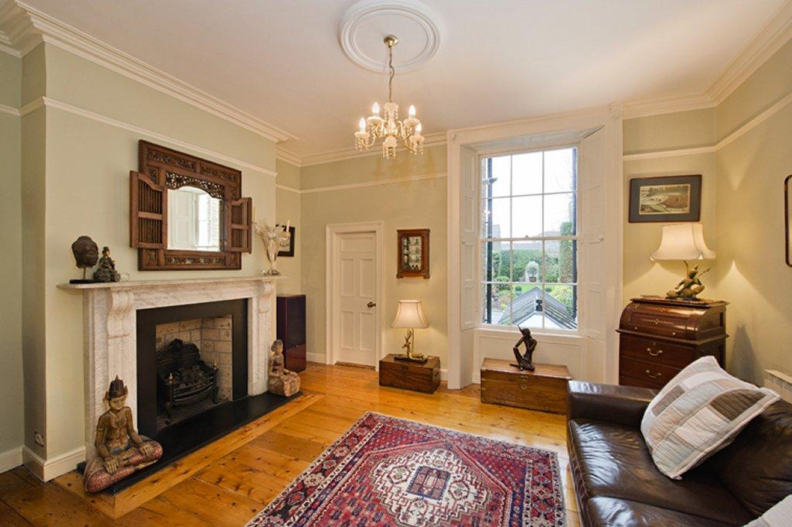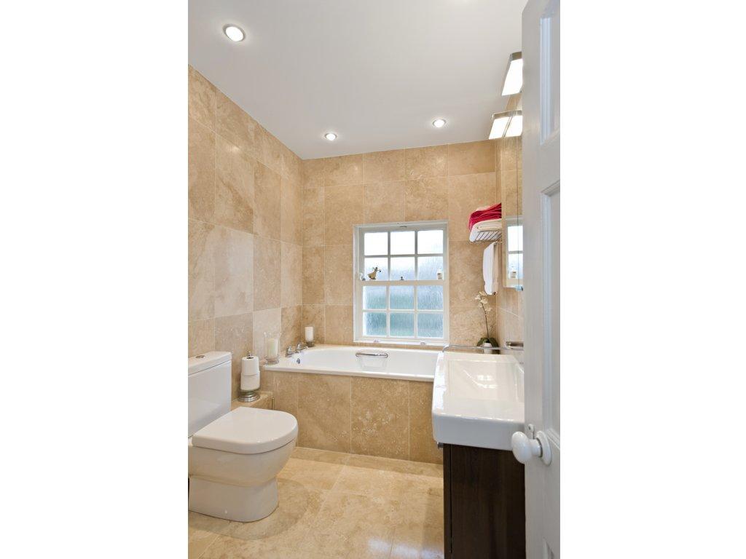18 Mount Pleasant Square Ranelagh Dublin 6
Overview
Is this the property for you?

Terraced

4 Bedrooms

208 sqm
- Reception Hall (6.50m x 1.95m )with ceiling coving, centre rose, dado rail, varnished timber floorboards. Inner arch, digital burglar alarm pad.
- Drawing Room (4.80m x 3.70m )with ceiling coving, picture rail, decorative centre rose, very impressive marble fireplace with slate inset and raised slate hearth. Please note there are working shutters over the hearth, exposed varnished timber floorboards. Double folding doors through to what would have been the dining room, is now the sitting room.
- Sitting Room (3.60m x 3.50m )there are also working shutters overlooking the rear garden, ceiling cornicing and decorative centre rose, picture rail, attractive marble fireplace with slate inset and raised slate hearth, varnished timber floorboards, door through to
- Serving Kitchen (1.90m x 1.70m )with worktop with presses, drawers and cupboards, one bowl sink unit, gas boiler, space for fridge, varnished timber floorboards and window overlooking the rear garden.
- Upstairs Hall Return with built-in shelf.
- Family Bathroom extremely well fitted out comprising bath with vanity w.h.b. with vanity mirror above, w.c. and large double shower, fully tiled floors and walls, feature chrome heated towel rail.
- First Floor Bedroom 2 to rear (4.50m x 3.60m )with coving, decorative centre rose, picture rail, painted cast iron fireplace with slate hearth and lovely Georgian window overlooking the rear garden, working shutters, door to en suite.
- En Suite comprising Villeroy & Bosch w.c. and vanity w.h.b., step-in shower, tiled floor and tiled walls. Please note the sanitary wear in the bathroom is also Villeroy & Bosch.
- Bedroom 1 to front left (4.60m x 4.30m )with ceiling coving, decorative centre rose, picture rail, cast iron fireplace and window overlooking the park with working shutters.
- Bedroom 3 to front right (3.50m x 2.10m )with coving, decorative centre rose, picture rail. Please note on the first floor there is an intercom to the hall door.
- Garden Return Bedroom 4 (3.00m x 2.10m )Please note in the lobby before you enter this bedroom are fine built-in wardrobe and presses.
- Dining Room to front (4.50m x 4.30m )with ceiling coving, decorative centre rose, cast iron fireplace, tiled inset, slate hearth, varnished timber floorboards, French doors out to area to the front of the house which is tiled with outside tap. Glazed panelled double folding doors through to the family room.
- Family Room (4.05m x 3.30m )with the varnished timber floor and feature Gazco gas fire, built-in bookshevles to either side of the chimney breast, recessed downlighting, coving, c.d. rack and door to very generous shelved hotpress. Door through to kitchen / breakfast room.
- Kitchen / Breakfast Room (5.95m x 3.90m )kitchen comprising timber presses, cupboards, drawers, granite worktop with two bowl s.s.s.u., integrated dishwasher, fridge freezer, Neff double oven, convection microwave, electric Neff hob with extractor hood over, recessed downlighting, saucepan drawers with maple floor. Recessed downlighting.
- Breakfast Area with radiator covers and overlooking the rear garden. French doors leading to rear garden. Intercom phone system to hall door.
- Utility Room with washing machine, dryer, built-in cupboard and door through to
- Wet Room comprising shower, w.c., w.h.b., Villeroy & Bosch, tiled walls.
- Overall sq.ft. 6.2m x 8.4m x 3 plus the guest w.c. (2.5m x 1.65m) plus the return (4.3m x 2.1m x 3) plus the serving kitchen off (2m x 1.8m). Kitchen 3.5m x 3.95m. Note the measurements for the serving kitchen are also the measurements for the en suite off the rear bedroom.
- Outside There is a patio area with steps leading up to the lawned area at etiher side are flower beds very well stocked with range of bushes, plants and heathers. The main lawned area of the garden extends to 11.3m walled, bordered by meandering flower beds with range of mature shrubs, bushes and plants. Largely lawned. Arch through to parking area
- Parking Area (5.7m in depth x 6.4m)with vehicular access from Mount Pleasant Terrace. Up and over roller door, outside shed here, outside lighting, illuminating the brick walls.
The neighbourhood
The neighbourhood
Easily one of Dublin’s most sought-after addresses, Ranelagh is particularly well known for its selection of speciality shops, restaurants and pubs, as well as its close proximity to St Stephen’s Green. Favoured by growing families and young professionals alike, residents of all walks of life can enjoy a stylish, convenient lifestyle in Ranelagh.
Easily one of Dublin’s most sought-after addresses, Ranelagh is particularly well known for its selection of speciality shops, restaurants and pubs, as well as its close proximity to St Stephen’s Green. Favoured by growing families and young professionals alike, residents of all walks of life can enjoy a stylish, convenient lifestyle in Ranelagh.
The area has had its share of famous residents (including artist Jack B Yeats’s former home on Marlborough Road) and continues to attract high demand from buyers. Ranelagh enjoys world-class restaurants and pubs, including McSorley’s, Cinnamon, The Tap House, Smyth’s, TriBeCa and The Exchequer to name but a few popular local spots. Modern development is constantly ongoing in this neighbourhood, with the recent opening of The Devlin Hotel and Stella Cinema close by indicating continued popularity in the area.
Outside of the fashionable dining and boutique shops, Ranelagh offers family-friendly living, with green space at Ranelagh Gardens Park and some of Dublin’s finest schools – Sandford Park, Gonzaga, Muckross Park College and more. The Mount Pleasant Lawn Tennis club is located in the area and Leinster Cricket Club is nearby. Dublin city centre is a quick walk away, but the neighbourhood is also well serviced by two Luas green line stops.
Lisney services for buyers
When you’re
buying a property, there’s so much more involved than cold, hard figures. Of course you can trust us to be on top of the numbers, but we also offer a full range of services to make sure the buying process runs smoothly for you. If you need any advice or help in the
Irish residential or
commercial market, we’ll have a team at your service in no time.
 Terraced
Terraced  4 Bedrooms
4 Bedrooms  208 sqm
208 sqm 













