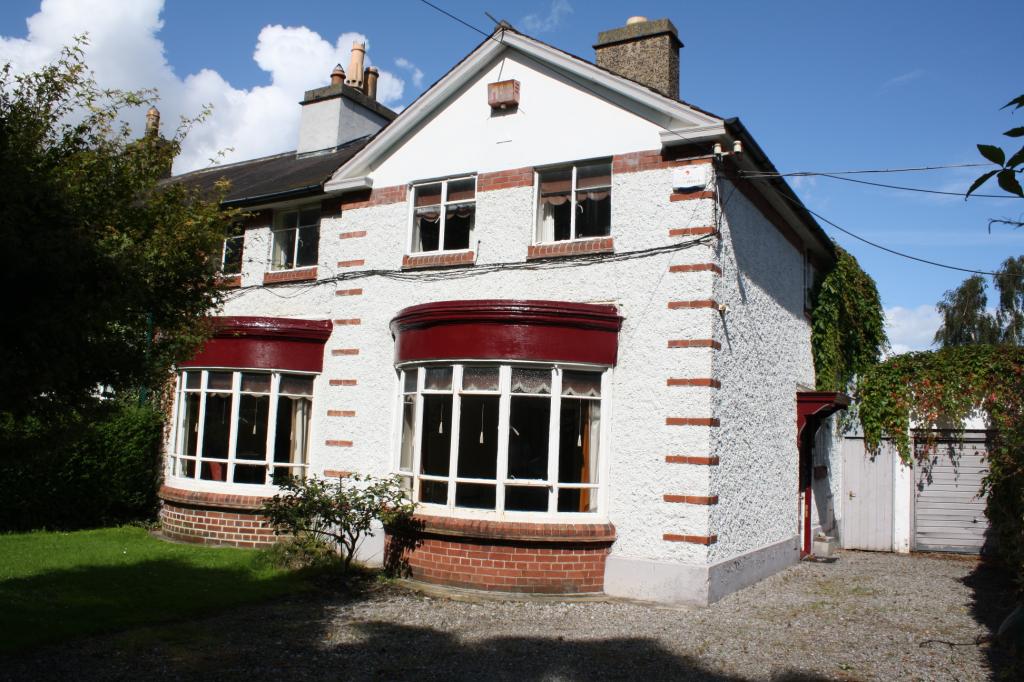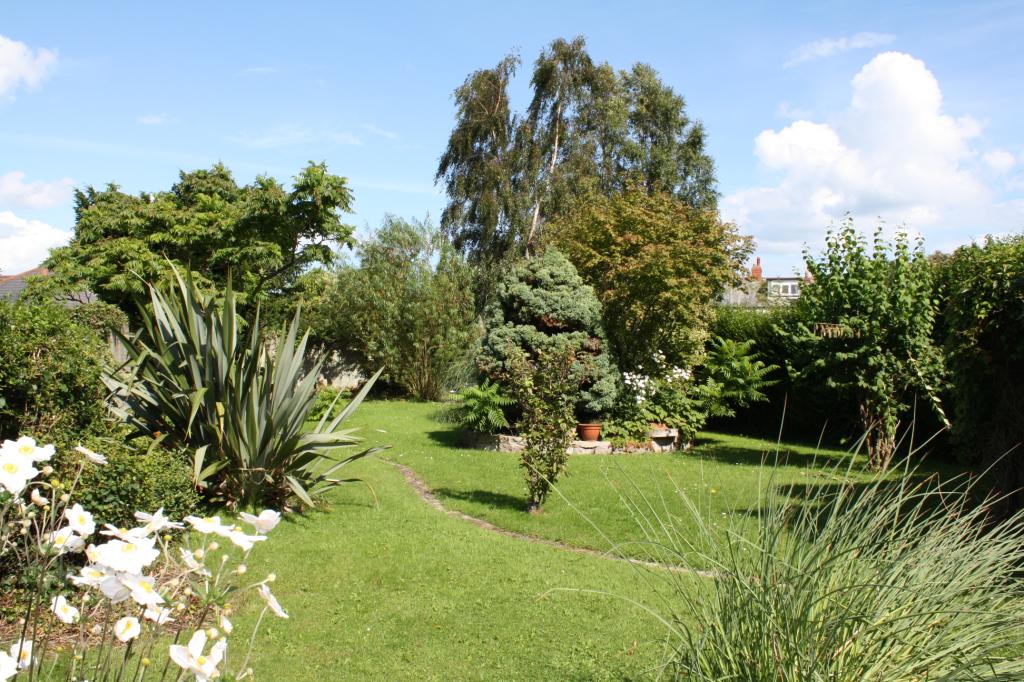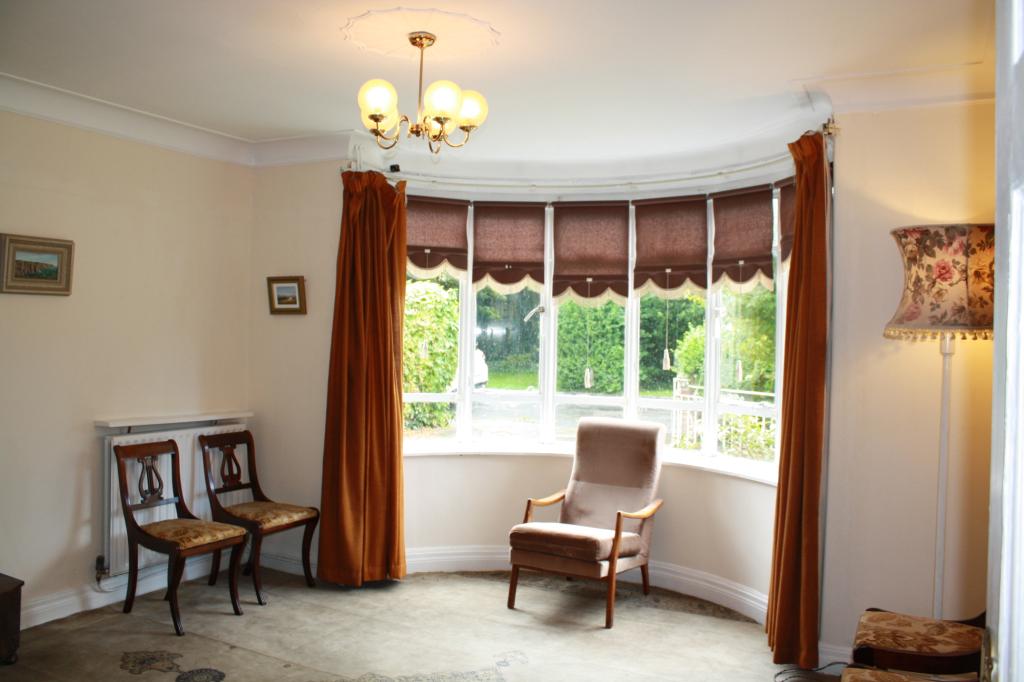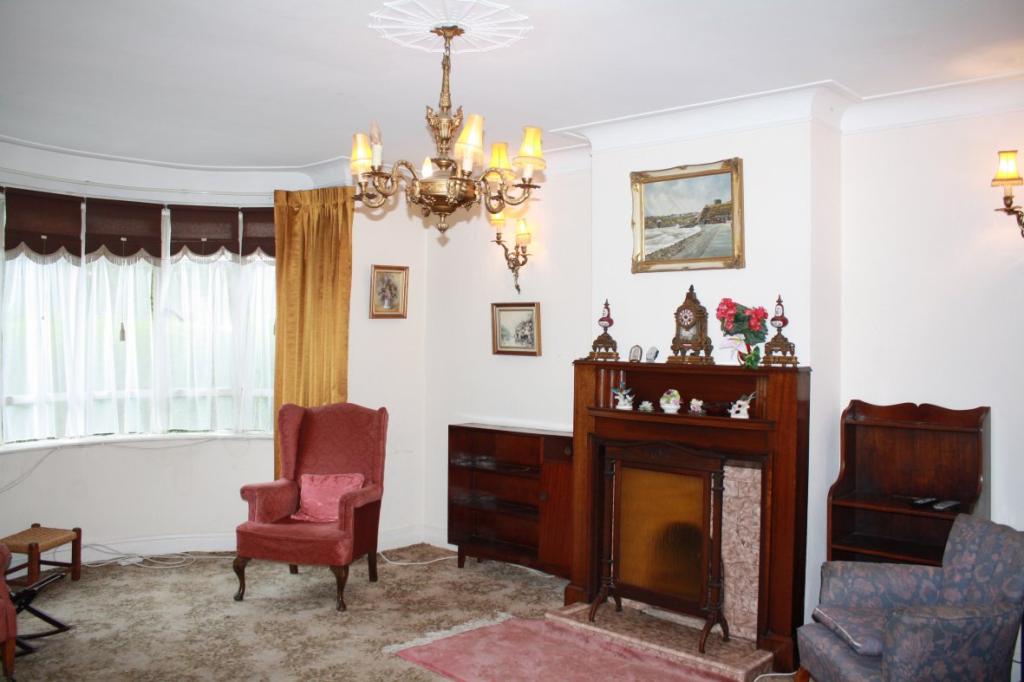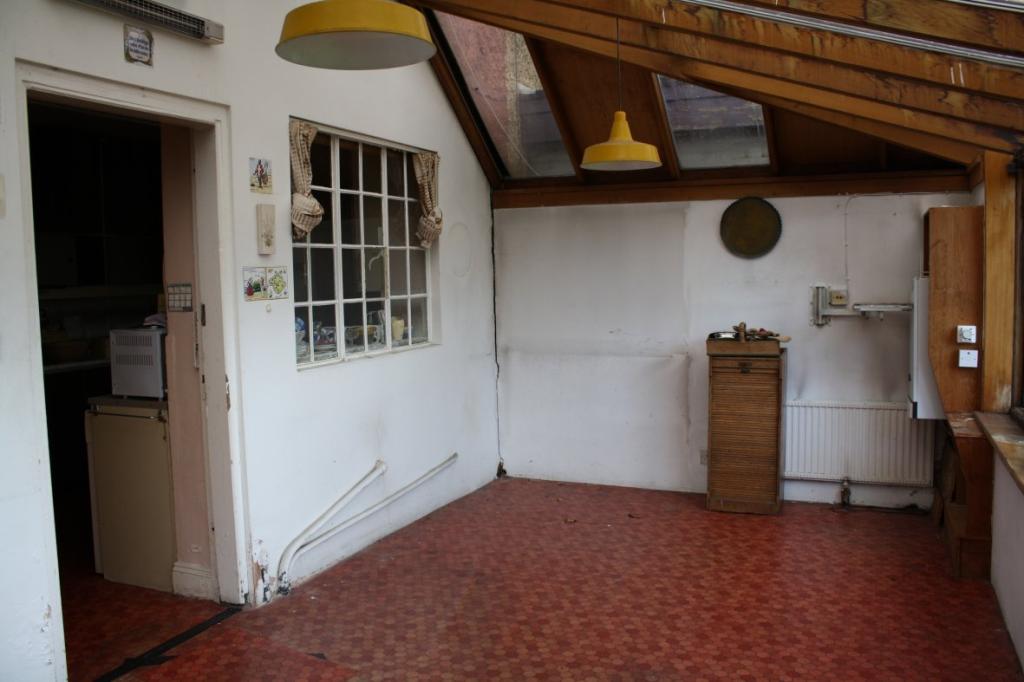Sold
2 Ailesbury Gardens Ballsbridge,
Ballsbridge, Dublin 4
Asking price
€680,000
Overview
Is this the property for you?
 Semi Detached
Semi Detached  3 Bedrooms
3 Bedrooms  147 sqm
147 sqm Property details
BER:
Accommodation
- Entrance Hallway (3.50m x 2.10m )
- Dining Room To Front Left (4.90m x 4.20m )into bay, bow window, fireplace with marble mantle and insert gas coal effect fire.
- Drawing Room To Front (5.70m x 4.00m )into bay or bow window, fireplace which is open with timber mantle, tiled surround and inset.
- Cloakroom Of Hallway (3.00m x 1.70m )inclusive of the downstairs w.c. with w.c. and w.h.b.
- Kitchen (3.90m x 2.70m )with range of fitted cupboards, presses and work surface and door to conservatory.
- Conservatory (5.60m x 3.20m )with windows overlooking rear garden, door to rear, gas fired central heating boiler which is a Baxi. STAIRCASE TO UPPER FLOOR
- Landing with linen press.
- Bedroom 1 To Front (5.00m x 3.90m )with two window overlooking front.
- Bedroom 2 To Front (4.85m x 3.30m )with covered up fireplace with timber mantle and its covered over at present.
- Bedroom 3 To Rear (3.25m x 2.80m )with window to rear.
- Bathroom with w.c., w.h.b., cork tiled floor and step-in shower. Note windows are casement steel framed windows, suspended timber floors upstairs. Downstairs are solid floor.Stair lift at staircase was recommended to be removed prior to marketing.Side entrance.
- Outside with up and over door.Garden laid out in lawn which is walled, mature shrubs, trees and faces north, north east.















