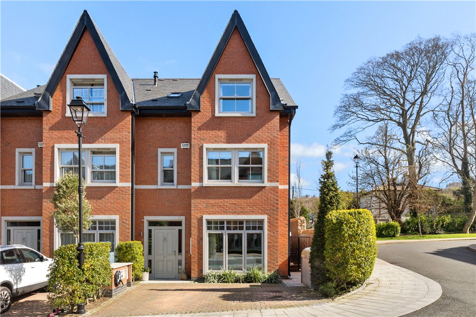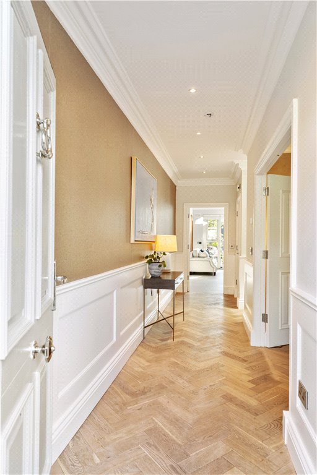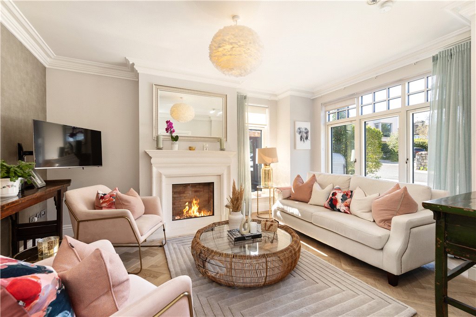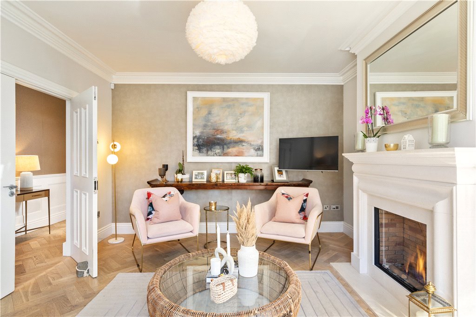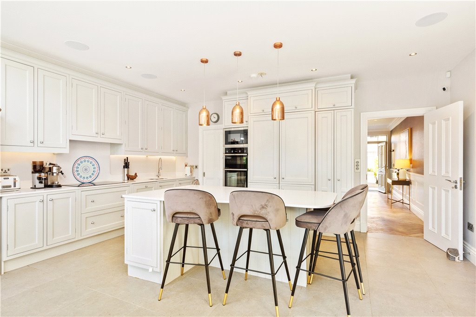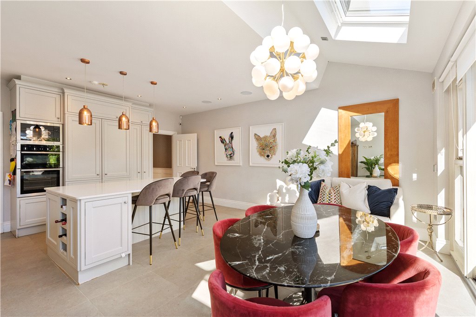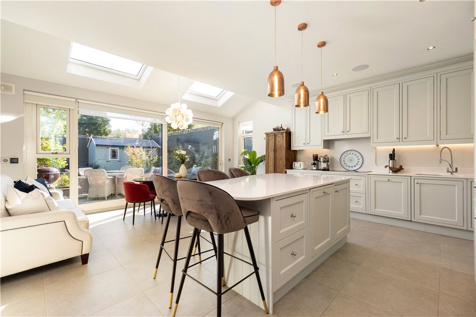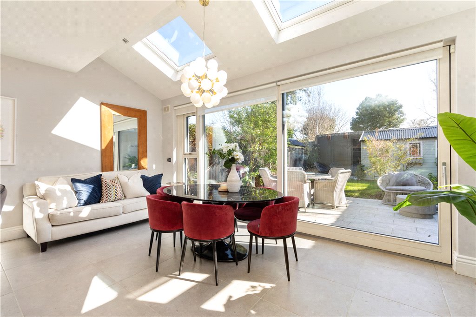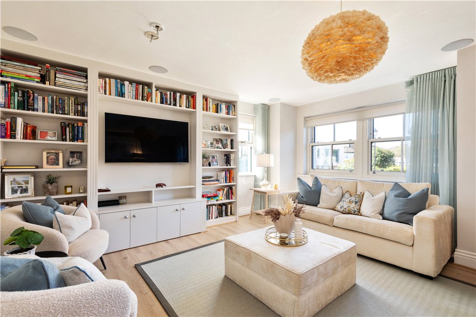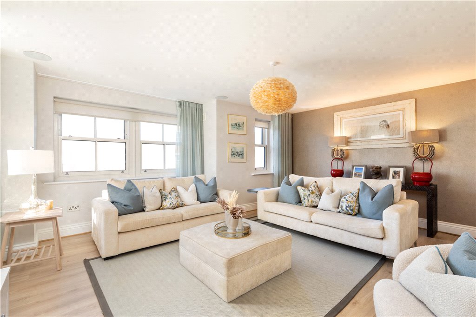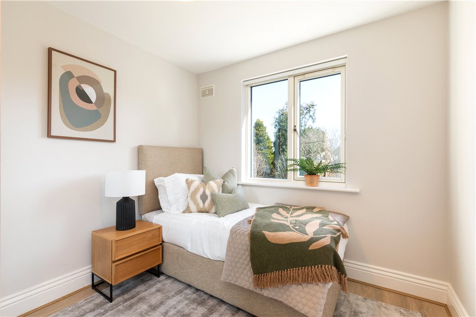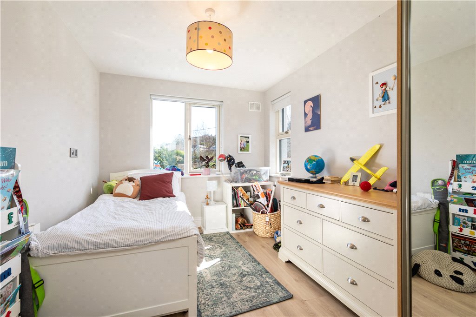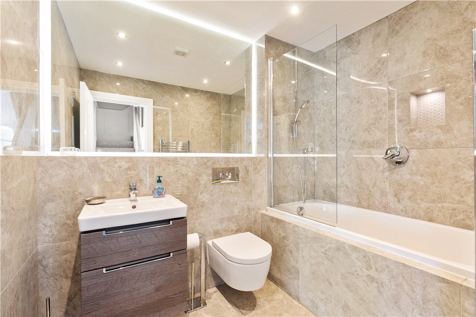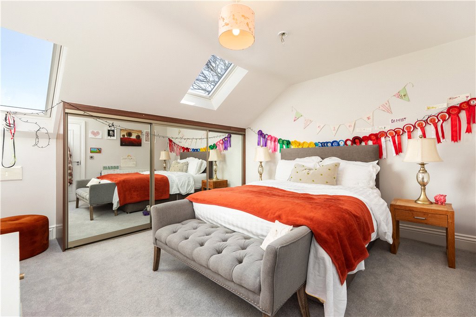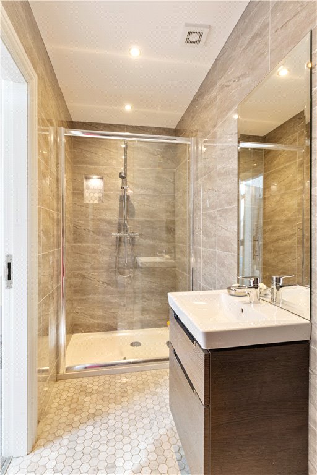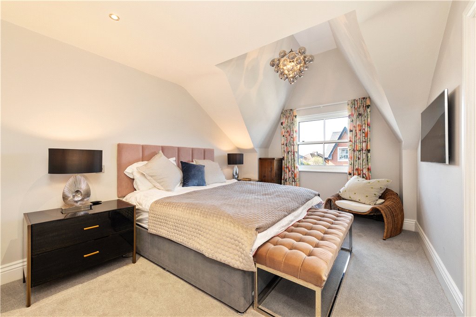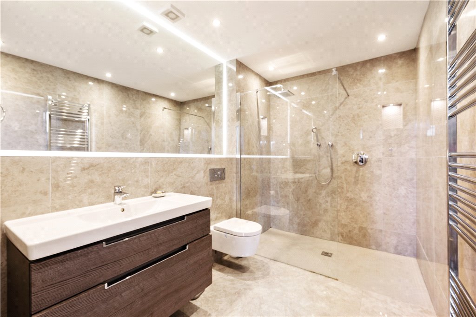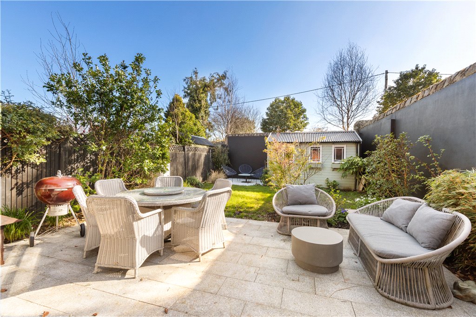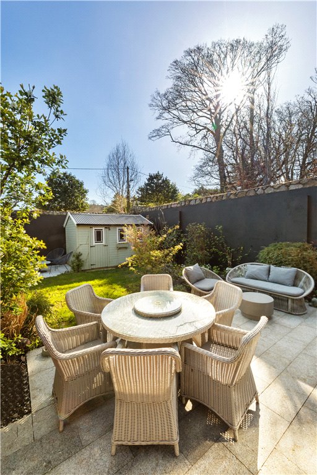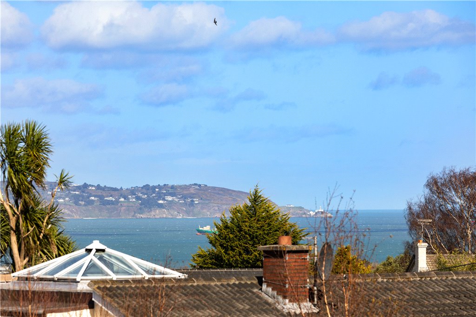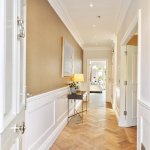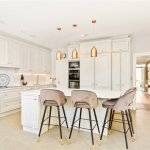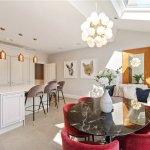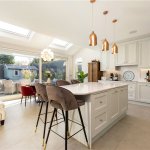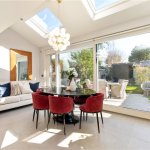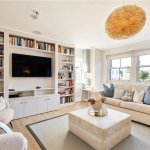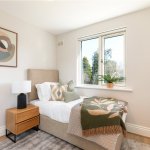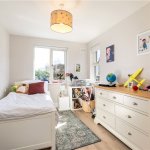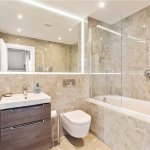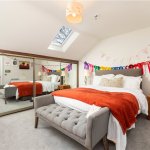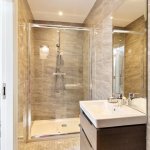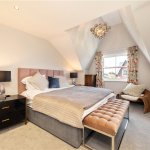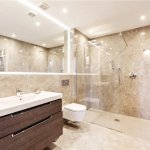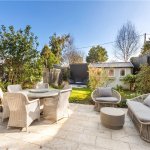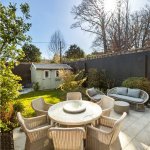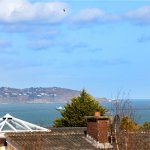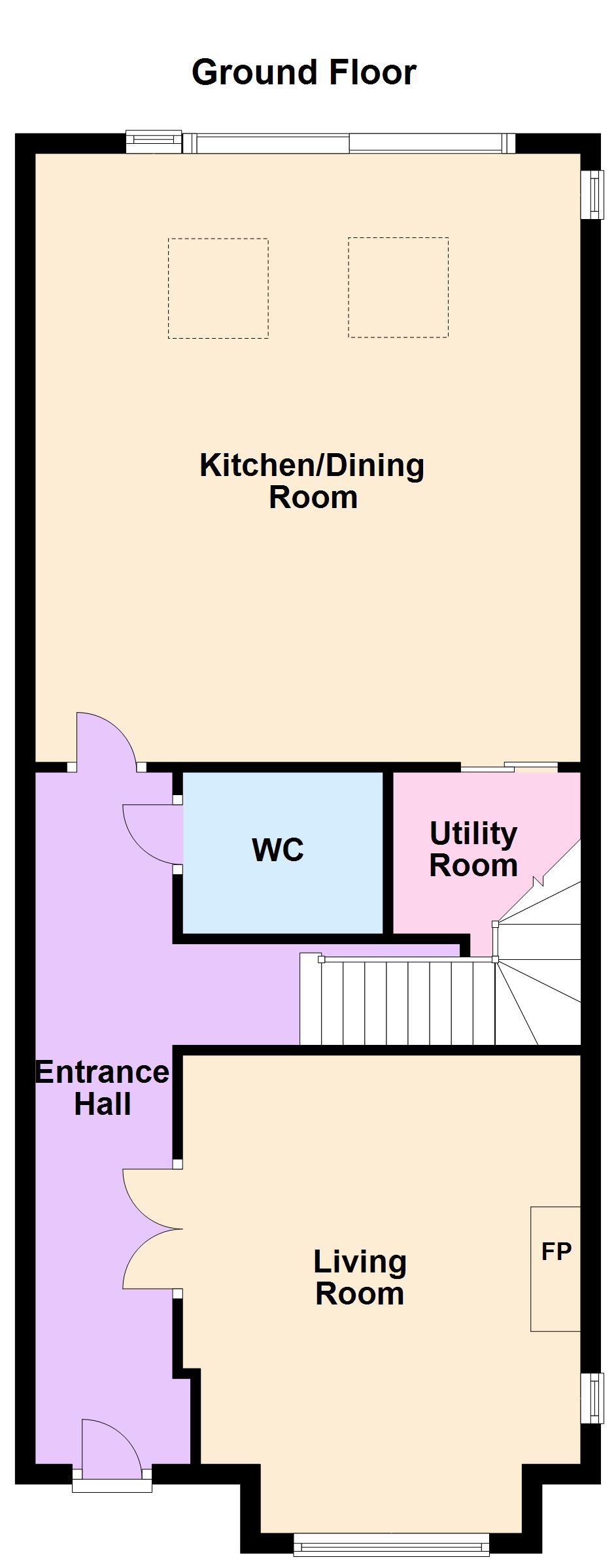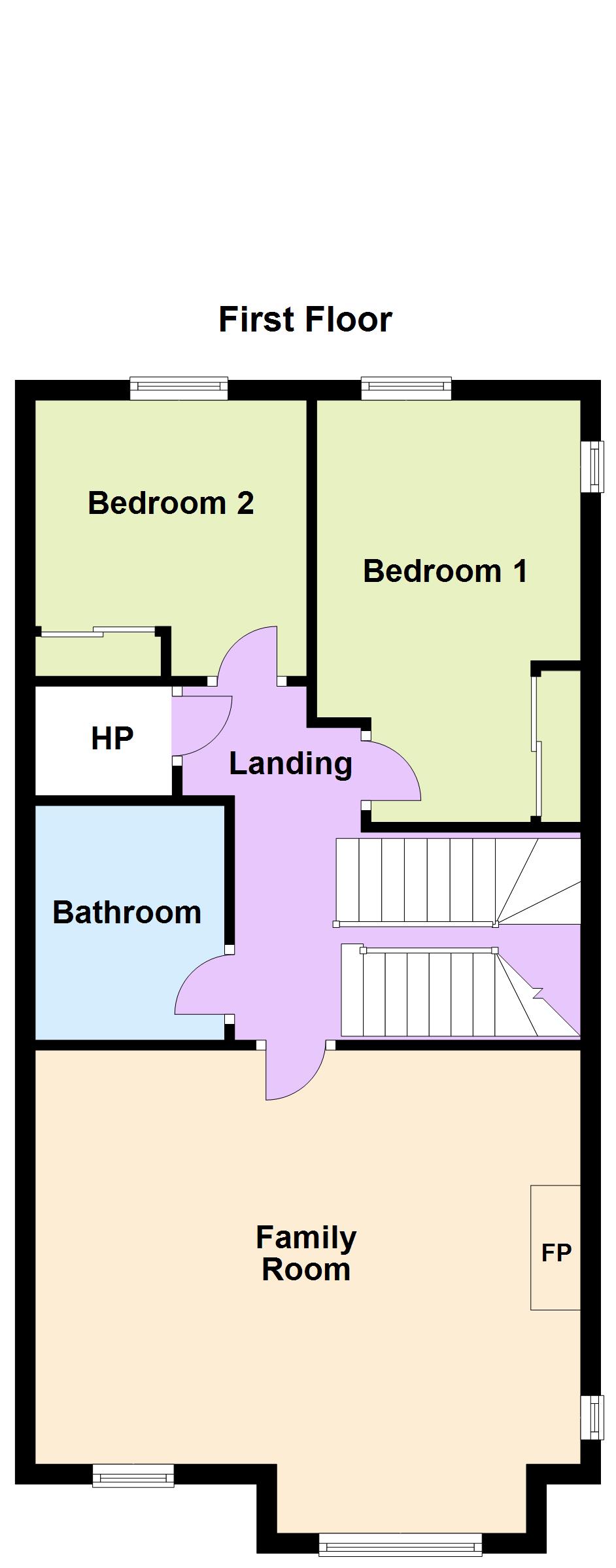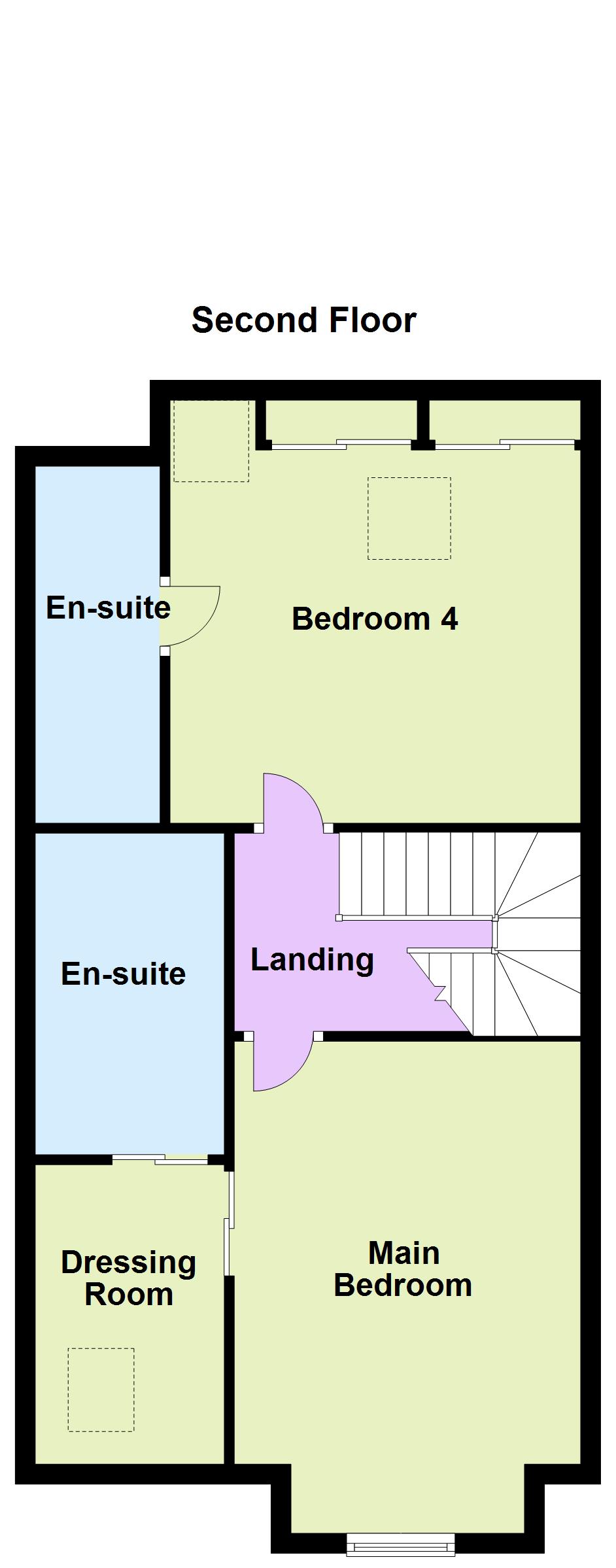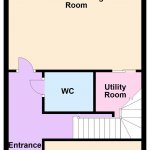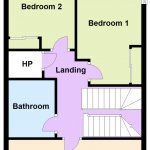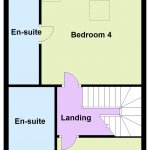Sold
2 Dalkey Manor Killiney Road,
Dalkey, A96 T6T3
Asking price
€1,350,000
Overview
Is this the property for you?
 End of Terrace
End of Terrace  4 Bedrooms
4 Bedrooms  4 Bathrooms
4 Bathrooms  192 sqm
192 sqm Dalkey Manor, where elegance meets comfort in this exquisite three-storey end of terrace family home nestled within the exclusive community of just 21 family homes designed by Keenan Lynch Architects. Situated off the prestigious Killiney Road, 2 Dalkey Manor enjoys a prime location at the beginning of the development, boasting a coveted position with cobbled off-street parking for two cars.
Property details

BER: A3
BER No. 109515882
Energy Performance Indicator: 50.42 kWh/m²/yr
Accommodation
- Reception Hall (6.90m x 1.55m )with ceiling coving, herringbone engineered timber floor, underfloor heating/control, recessed lighting, cloak hanging and door leading through to
- Guest w.c with semi-ped whb, tiled floor, timber painted panelling matching the hall and double folding doors opening into the
- Living Room (4.70m x 3.95m )with herringbone oak engineered flooring, underfloor heating, ceiling coving, dual aspect windows, limestone fireplace with a gas coal effect fire and limestone hearth
- Kitchen/Breakfast Room (6.00m x 5.40m )with 60×60 porcelain tiled floor, speakers in th ceiling, recessed lighting, centre island with natural stone worktop, pull out bin, saucepan drawers, wine rack, breakfast bar, light grey colour, press and drawer units, natural stone worktop, Neff four ring induction hob with Neff extractor over, Neff integrated dishwasher, Neff double oven, Neff integrated microwave, twin integrated fridge/freezers, one and half bowl sink unit, to the rear glass window overlooking the garden and Velux skylights
- Utility Room (2.45m x 1.80m )with sliding door leading in, tiled floor, sink unit, natural stone top, plumbed for washing machine and tumble dryer, storage and comms unit












