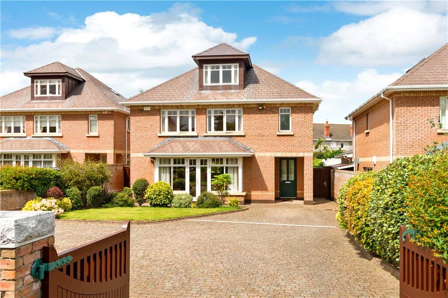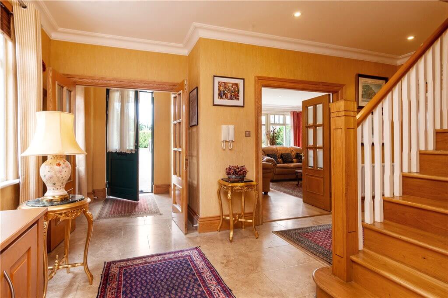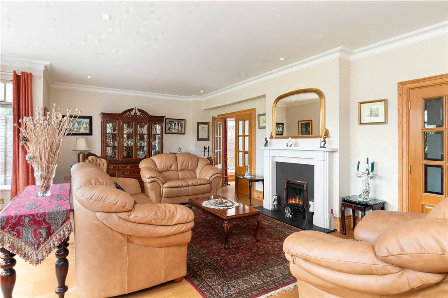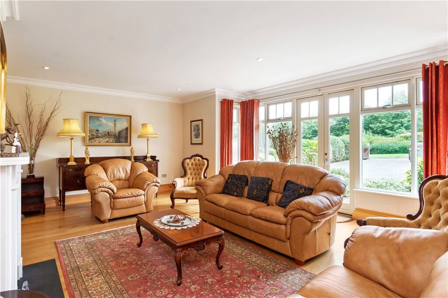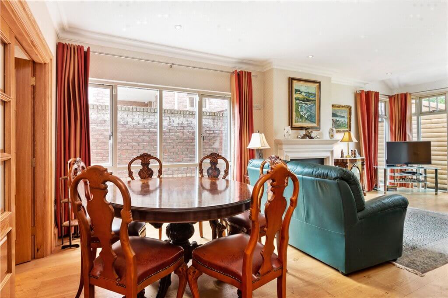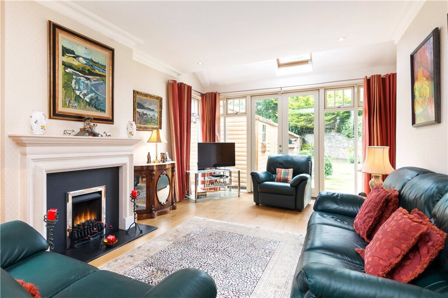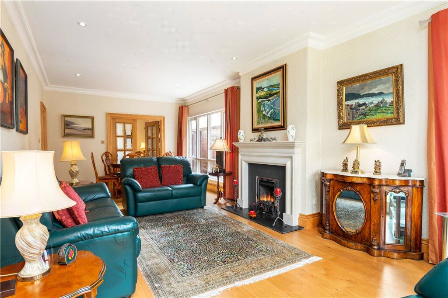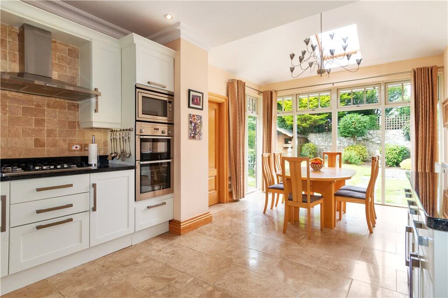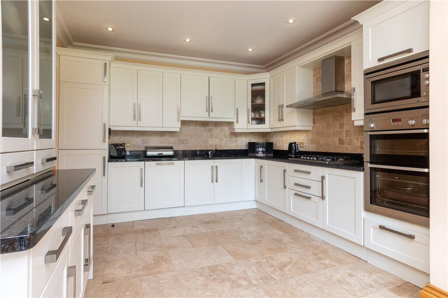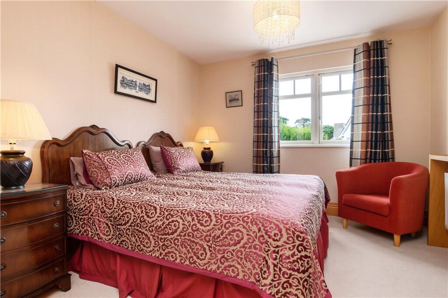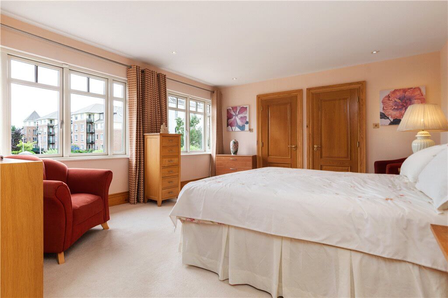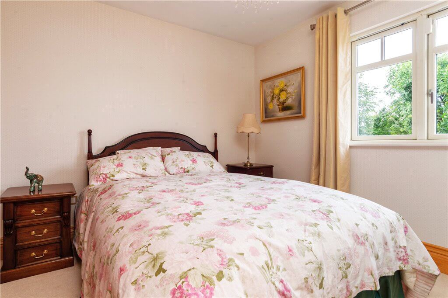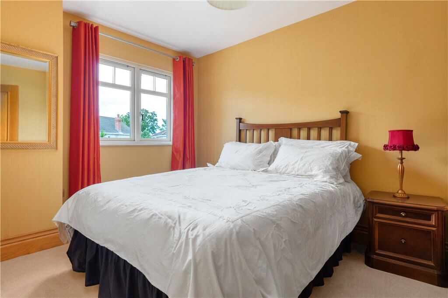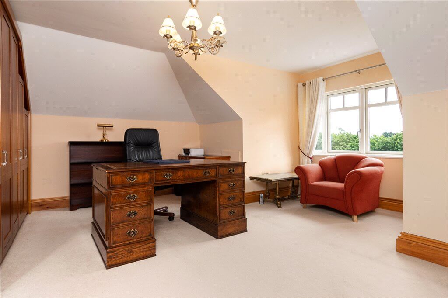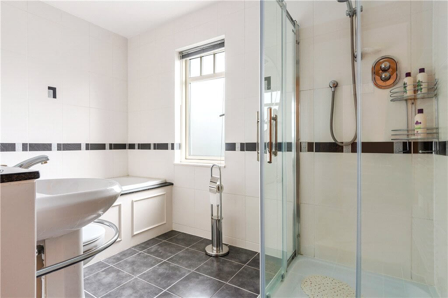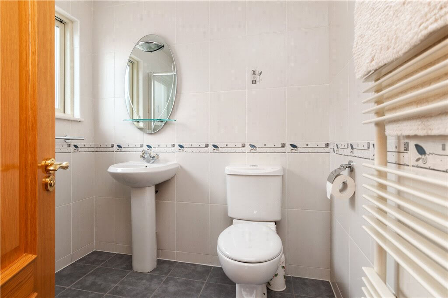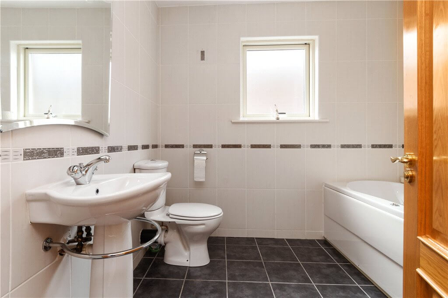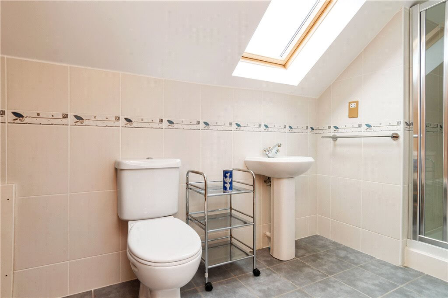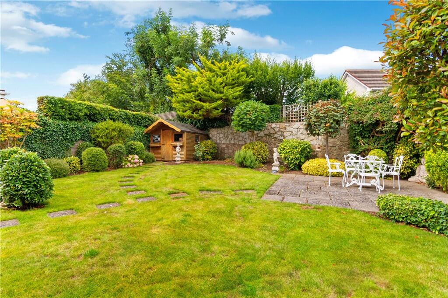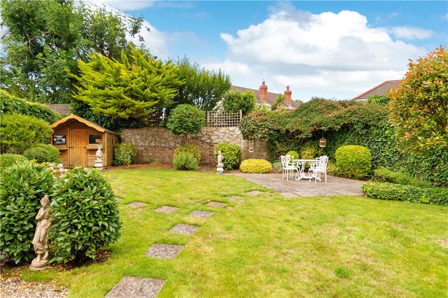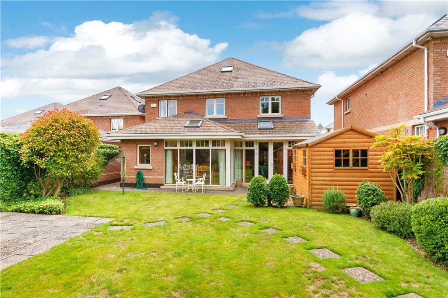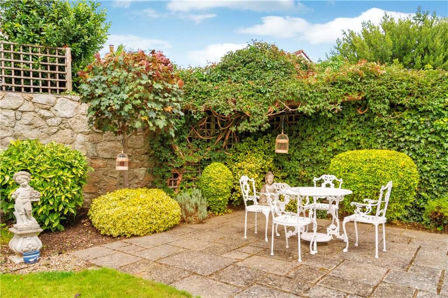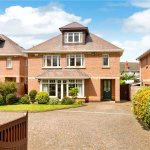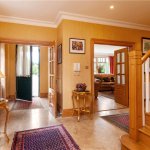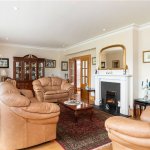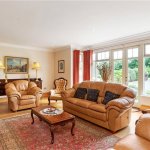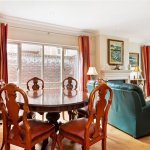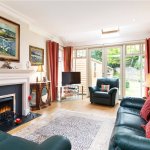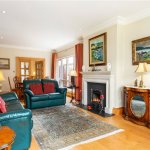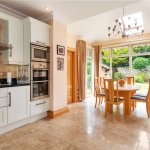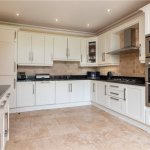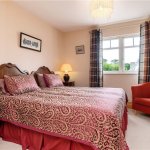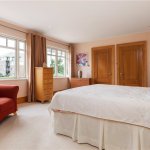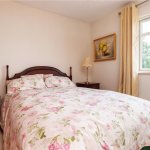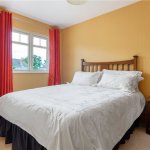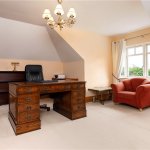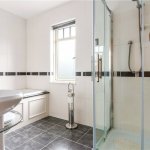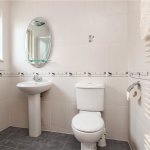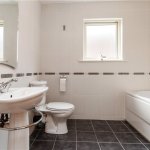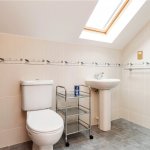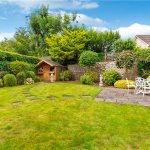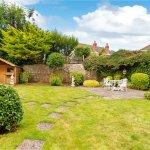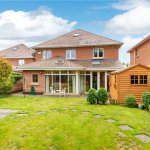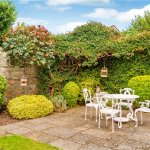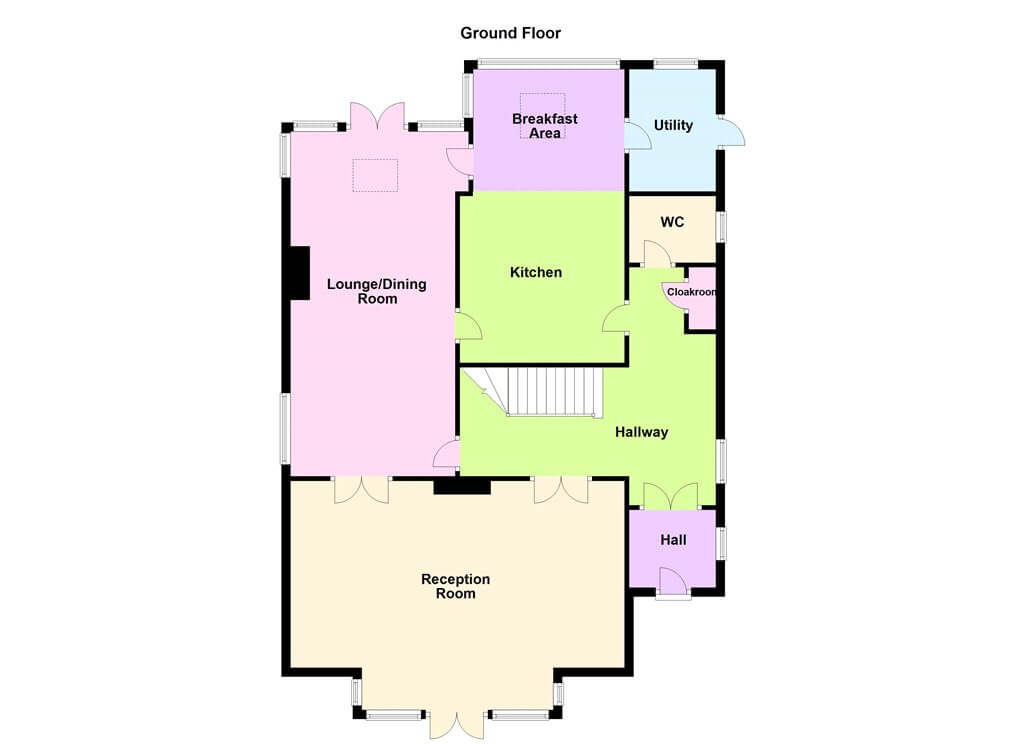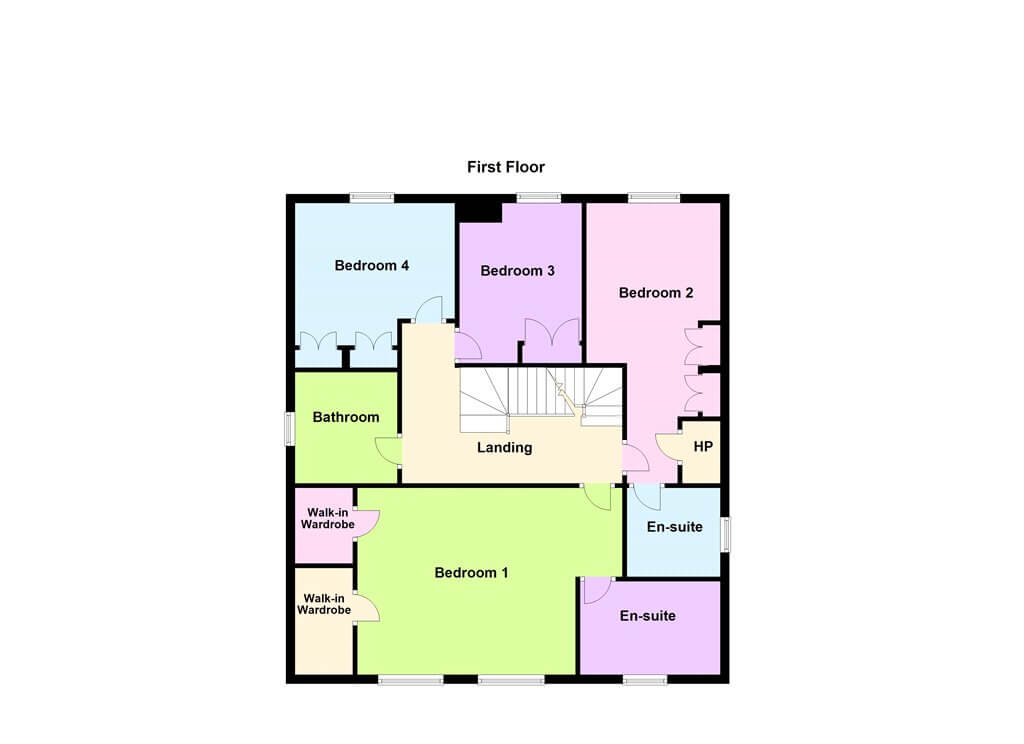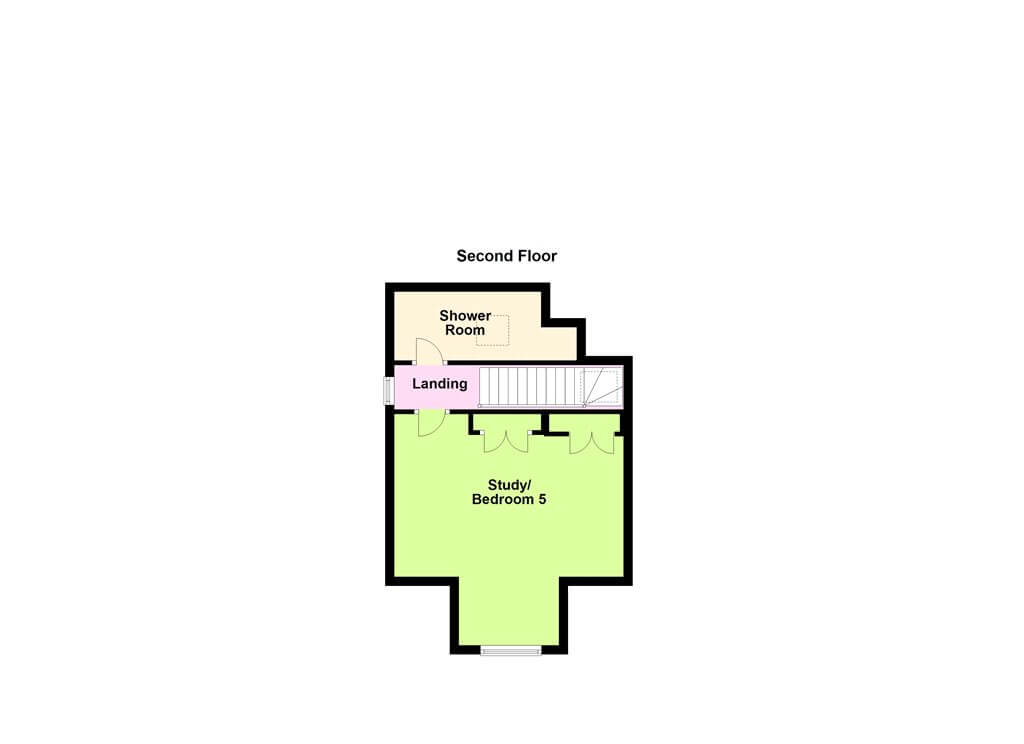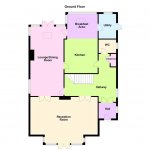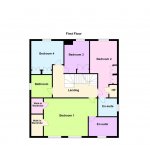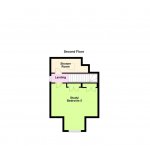Sold
2 Linden Fields Grove Avenue,
Blackrock, A94 H285
Asking price
€1,495,000
Overview
Is this the property for you?
 Detached
Detached  5 Bedrooms
5 Bedrooms  5 Bathrooms
5 Bathrooms  255 sqm
255 sqm A magnificent detached red brick family home, enjoying an attractive position in this quiet gated residential cul de sac. Linden Fields was built in 2004 and comprises only 5 detached properties, No.2 is the first property to come to the market since the launch and offers an excellent blend of living and bedroom accommodation yet tucked away behind electronic gates.
Property details

BER: B2
BER No. 114313802
Energy Performance Indicator: 119.99 kWh/m²/y
Accommodation
- Entrance Porch (2.00m x 1.70m )with very fine tiled floor, ceiling coving, recessed lighting and oak glazed double doors leading to the
- Entrance Hall (5.30m x 5.10m )with attractive tiled floor, ceiling coving, recessed lighting, storage cupboard and double doors leading to the
- Drawing Room (7.50m x 4.18m )with oak flooring, double doors leading to the front garden, ceiling coving, very fine marble fireplace with slate surround, slate hearth and gas coal effect fire and double doors leading to the
- Dining/Living Room (7.95m x 3.87m )with wide plank oak timber flooring, ceiling coving, recessed lighting, attractive sandstone fireplace with slate surround, slate hearth and gas coal effect fire, Velux roof light, windows to side and double doors leading to the rear garden
- Kitchen/Breakfast Room (6.50m x 3.30m )with a range of overhead press and drawer units, bowl and a half undercounter stainless steel sink unit, five ring gas hob with extractor over, double AEG stainless steel ovens with integrated stainless steel microwave, marble worktop, tiled floor, tiled splashback, picture windows overlooking the rear garden and door to
- Utility Room (2.75m x 1.96m )with stainless steel sink unit, plumbed for washing machine & dryer, a range of overhead press and drawer units, gas fired boiler and door to side passage
- Downstairs W.C. with pedestal wash hand basin, w.c., tiled floor and tiled walls
- First Floor with oak staircase leading to the first floor
- Bedroom 1 (3.35m x 2.88m )with built in fitted wardrobes and window overlooking the rear
- Bedroom 2 (3.30m x 2.80m )with built in fitted wardrobes and window overlooking the rear
- Bathroom with pedestal wash hand basin, w.c., Jacuzzi bath, heated towel rail, window to side, tiled floor and tiled walls
- Bedroom 3 (6.50m x 4.50m )with recessed lighting, picture windows overlooking front, dual walk in wardrobes with an excellent range of built in hanging space and cupboards and door to
- En Suite Shower Room with pedestal wash hand basin, w.c., bath, separate shower, tiled floor, tiled walls and window to front
- Bedroom 4 (8.40m x 3.13m )with an excellent range of built in fitted wardrobes, picture window overlooking the rear, hot press with built in shelving and door to
- En Suite Shower Room with pedestal wash hand basin, w.c., shower unit, tiled floor, tiled walls and window to side














