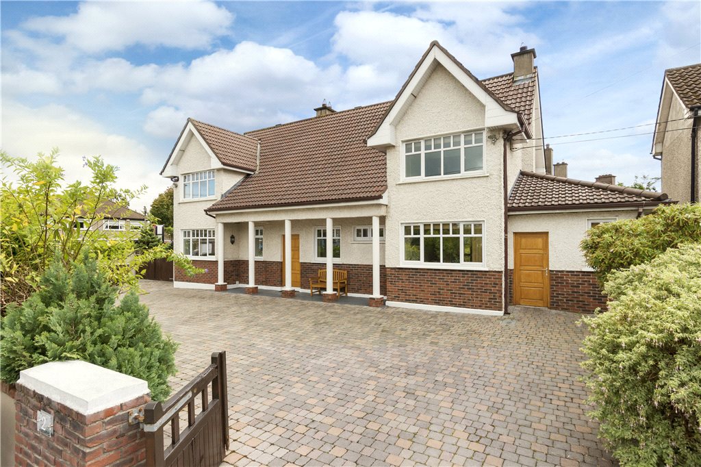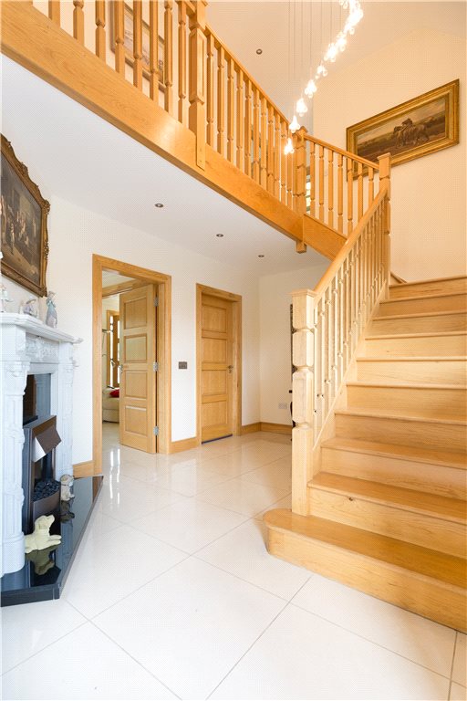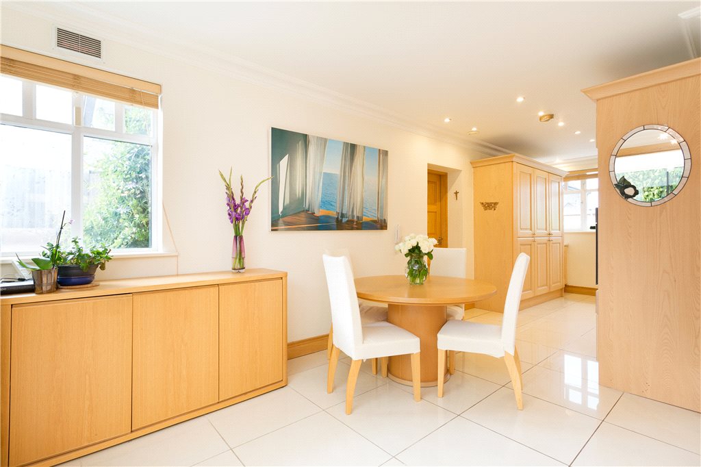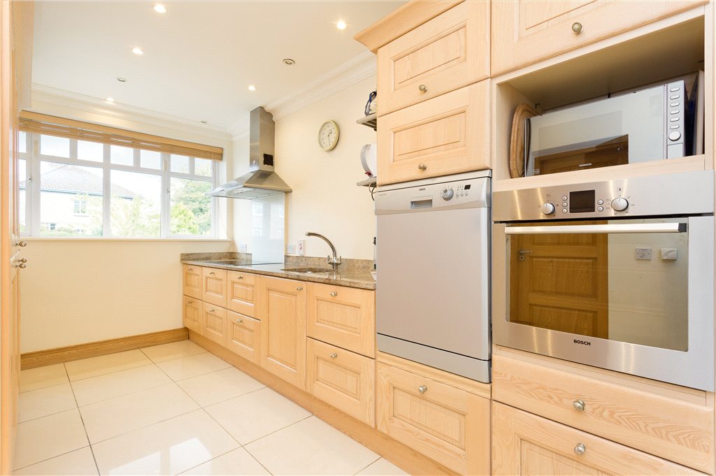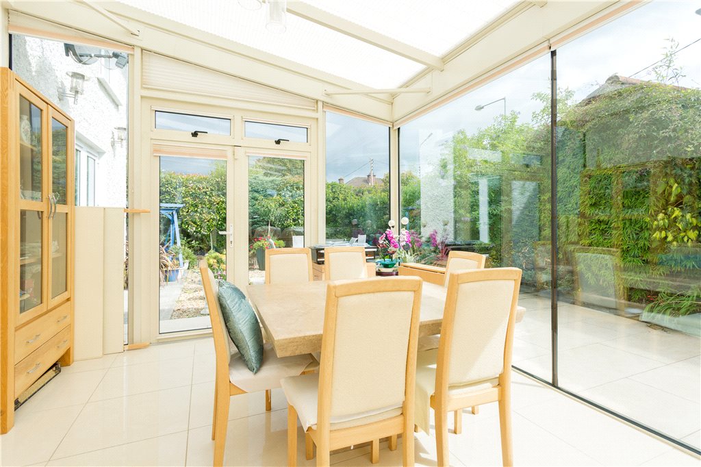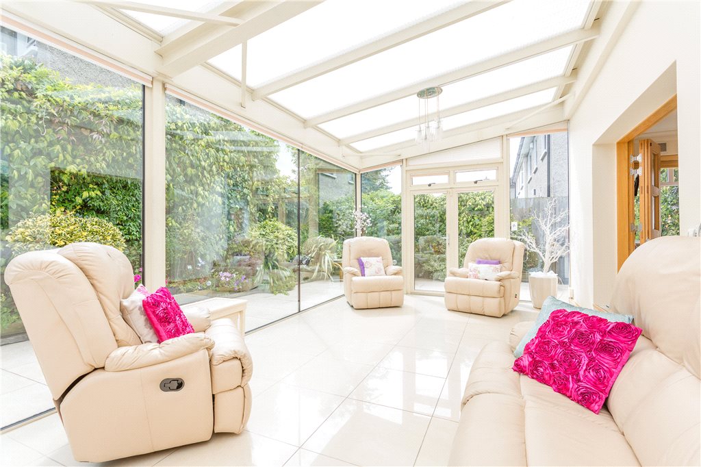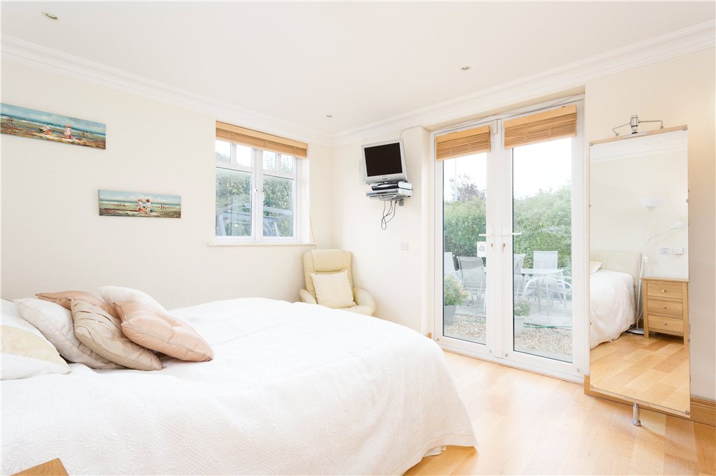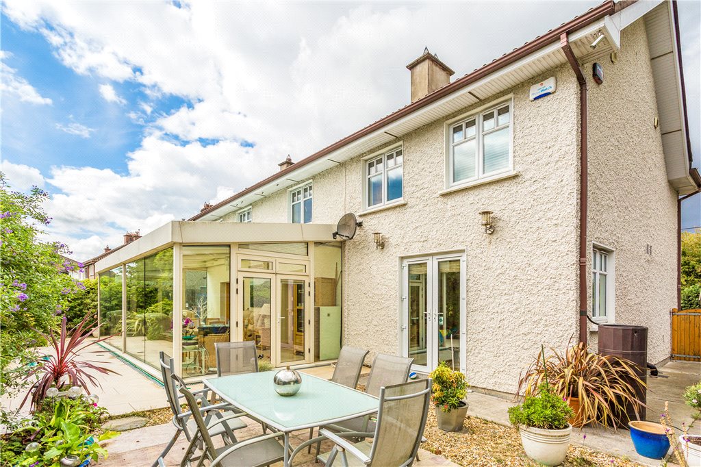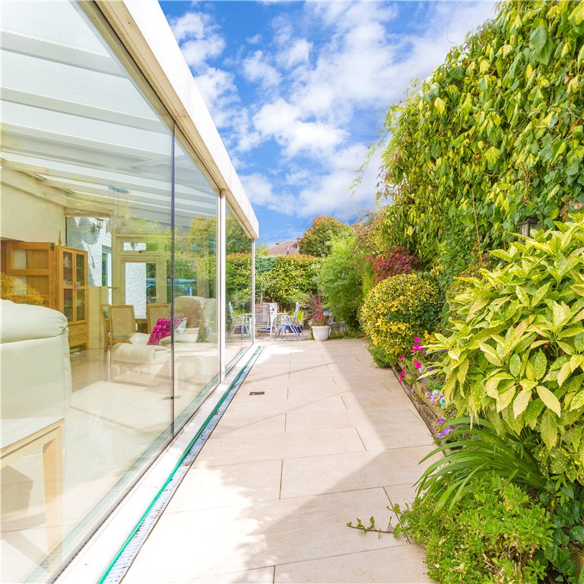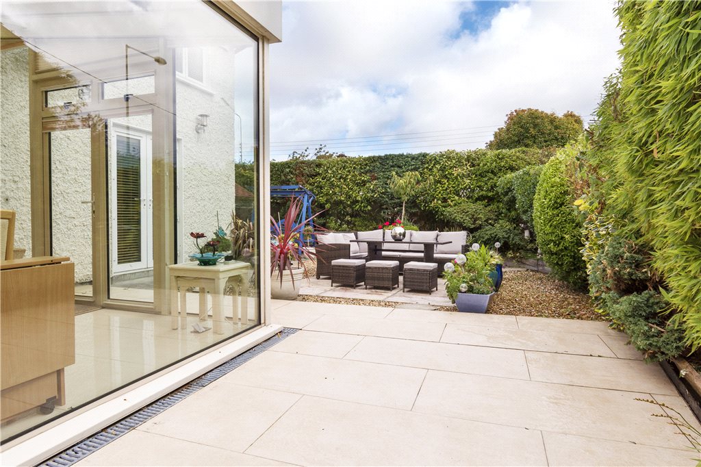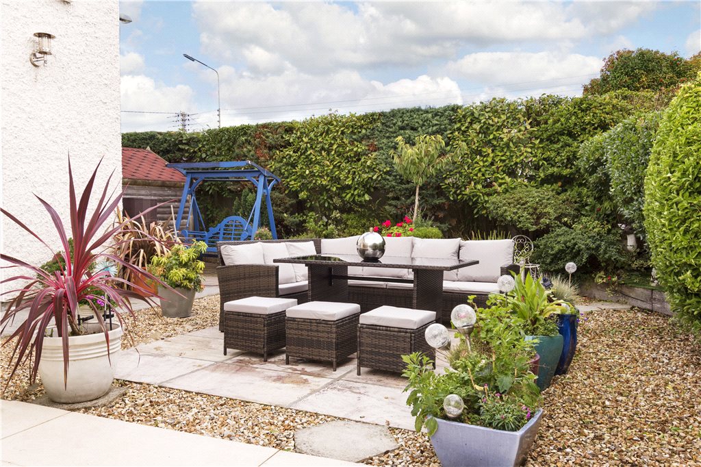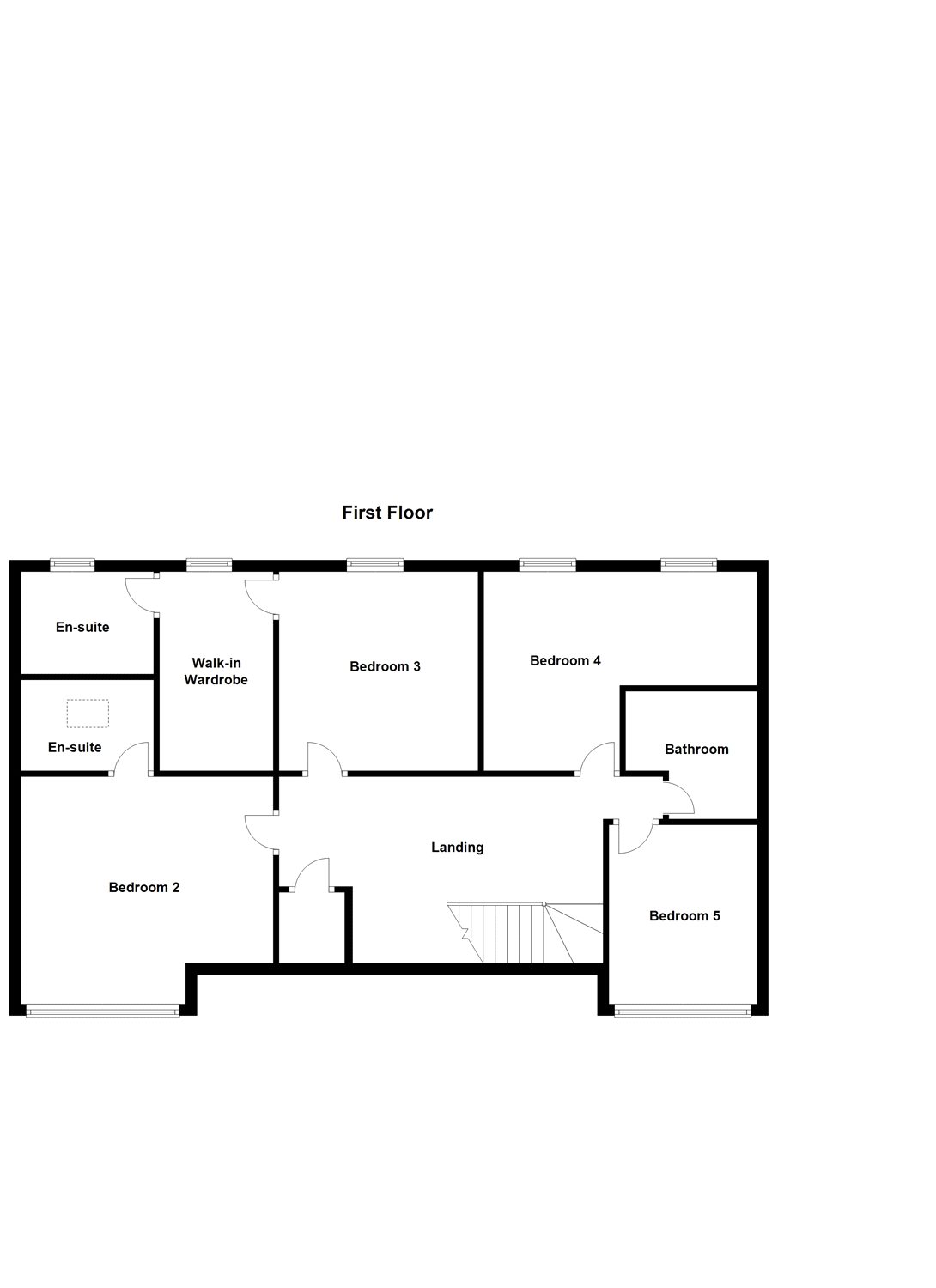2 Templeville Park Templeogue Dublin 6W
Overview
Is this the property for you?

Detached

5 Bedrooms

5 Bathrooms
2 Templeville Park has been fully renovated and extended to a very high standard in recent years and now comes to the market in excellent condition throughout. Enjoying the benefits of a lovely corner site position within walking distance of local amenities at both Templeogue and Terenure Villages. The property is set back from Templeville Road tucked away in a cul-de-sac location accessed by a gated driveway, off Templeville Park.
2 Templeville Park has been fully renovated and extended to a very high standard in recent years and now comes to the market in excellent condition throughout. Enjoying the benefits of a lovely corner site position within walking distance of local amenities at both Templeogue and Terenure Villages. The property is set back from Templeville Road tucked away in a cul-de-sac location accessed by a gated driveway, off Templeville Park. Offering a cobblocked driveway boarded by an abundance of shrubs and planting that provides parking for several cars to the front. To the rear is a stunning patio garden that wraps around the entire property, with beautiful mature planting offering private and versatile outdoor space perfect for family enjoyment.
Internally this wonderful detached family home offers exceptionally well-proportioned bright accommodation of approximately 230 sqm (2,480 sqft) laid out over two floors. The entrance hall features a double height ceiling and marble fireplace and sweeping oak staircase with doors that lead to the family room, from here bi-fold doors lead to an open plan dining and fully fitted kitchen that comes complete with polished granite worktops and Miele appliances. A separate home working space with guest w.c. and own door offers obvious potential as a home office. The bright and airy sunroom spans the rear of the house and opens out on both sides giving access to the garden. The master bedroom offers both en suite and walk in wardrobes facilities and has the added benefit of providing direct access to the rear garden. Whilst upstairs there are four superbly presented spacious double bedrooms, two of which have walk-in wardrobes and en suite facilities.
The location of this superbly presented detached family home is exceptional being only a short stroll from both villages at Templeogue and Terenure with its specialised boutique style shops, excellent restaurants and many other amenities available. Some of Dublin’s most sought after schools, both primary and secondary, are within easy reach including The High School, Zion National School, Rathgar National School, Terenure College, Templeogue College, Our Lady’s Templeogue Road and St. Mary’s Rathmines to mention a few. There is also an excellent choice of recreational amenities available in the area including Bushy Park, the Dodder Linear Park, and numerous local Golf Clubs with local rugby clubs being at St. Mary’s Templeville Road and Terenure Rugby Club. This is a highly accessible location with numerous bus routes offering ease of access to the city centre, approximately 7km away. The M50 is in the immediate vicinity and offers access to the motor network.
BER: C1
BER No. 110188943
Energy Performance Indicator: 165.69 kWh/m²/yr
- Entrance Hall (5.10m x 3.30m )hard wood door, marble fireplace with gas fire inset and black hearth, solid wood sweeping staircase and door leading to understairs storage. Access to
- Family Room (3.80m x 3.50m )tiled floor, marble fireplace with gas fire inset and black hearth. Interconnecting bi fold doors to the
- Dining Area/Kitchen (7.80m x 4.40m )Open plan with tiled floor. Complete with an excellent range of fitted kitchen units, floorto ceiling larder press, integrated hob, oven, fridge and freezer. Off which you can access the office area and double doors lead out to
- Sun Room (8.70m x 3.70m )contemporary sunroom impressive floor to ceiling triple glazed glass overlooking the rear garden complete with electronic blinds, air conditioning unit. Two sets of french doors provide access to the rear paved garden.
- Bedroom 5/Family Room (4.50m x 3.50m )Bright spacious room with wood floor complete with patio doors that lead directly to therear garden. Currently in use as the master suite with direct access to a walk in fully fitted and shelved wardrobe and door to
- En suite (3.30m x 3.20m )Spacious ensuite with w.c., w.h.b., sauna, steam shower unit and access to a utility cupboard which has been plumbed for washing machine and shelved for storage.
- Office (2.6 X4.4)Own door and also accessed from the kitchen comes complete with fully fitted office space and access to guest w.c.
- The sweeping staircase leads to the first floor landing off which a storage cupboard is accessed and doors lead to
- Bedroom 1 (4.40m x 2.60m )double room with large window overlooking the front of the property, built-in wardrobes and access.
- En suite (2.10m x 1.80m )with w.c., w.h.b. and quadrant pumped shower unit.
- Bedroom 2 (3.60m x 3.50m )double room overlooking the rear with access into fully shelved walk-in wardrobe and door to
- En suite (2.10m x 1.80m )with w.c., w.h.b. and quadrant pumped shower unit.
- Bedroom 3 (4.80m x 3.60m )double room with two windows overlooking the rear.
- Bedroom 4 (3.20m x 2.60m )double room overlooking the front of the property with large picture window.
- Bathroom (2.50m x 2.20m )w.c., w.h.b., bath with power shower above, skylight, towel rail and fully tiled.
Standing on grounds of approximately 500 sqm there is ample outdoor space surrounding this fine family home. To the front is a gated parking area for several cars, currently laid in cobble lock and planted with a verdant perimeter border of mature shrubs and flowers. Separate gates link front and rear, and provide access via the secure side garden which leads directly to the rear of the property. The side section currently houses a garden shed for storage and a swing chair and links directly to the stunning rear patio with running water features and abundant mature planting, a perfect oasis for al fresco dining. A paved area borders the sunroom and leads to
a BBQ area. The rear and side of the house are currently paved and pebbled, but can be easily reconfigured to include a lawn section or other requirements the new owners may have.
The neighbourhood
The neighbourhood
One of southwest Dublin’s most popular suburbs, Templeogue is nestled between Dublin city centre and the Dublin Mountains. The area is a leafy green haven, with a selection of parks and walks along the rivers Dodder and Poddle.
Templeogue is well known for its green space and sporting facilities.
One of southwest Dublin’s most popular suburbs, Templeogue is nestled between Dublin city centre and the Dublin Mountains. The area is a leafy green haven, with a selection of parks and walks along the rivers Dodder and Poddle.
Templeogue is well known for its green space and sporting facilities. Occupying an area of 534 hectares and with prominent views of Montpelier Hill and Three Rock Mountain, Templeogue has two beautiful parklands at Tymon Park and Bushy Park, together with many open fields positioned in Orwell Green, Glendown Green and Rossmore Green. For the active set, Faugh’s GAA Club, St Jude’s GAA Club, Templeogue Swimming Club and Spawell’s Golf Centre & Powerleague are just a few of the many sporting facilities in the area. The neighbourhood’s friendly, community vibe and excellent selection of schools such as Bishop Galvin national School, Our Lady’s Secondary School and more have made Templeogue a favourite for families looking to settle down.
This suburb has shopping facilities located at both Templeogue Village and Orwell Shopping Centre. Templeogue is home to a choice of well-known restaurants, eateries and coffee shops, where locals enjoy meeting up for a meal at Fifty50 Templeogue or a lively (believe it or not!) pint at The Morgue. Getting into Dublin city centre is an easy commute for Templeogue residents, with all-day bus routes serving the area and the M50 just minutes away, offering easy access to the arterial road network and Dublin Airport.
Lisney services for buyers
When you’re
buying a property, there’s so much more involved than cold, hard figures. Of course you can trust us to be on top of the numbers, but we also offer a full range of services to make sure the buying process runs smoothly for you. If you need any advice or help in the
Irish residential or
commercial market, we’ll have a team at your service in no time.
 Detached
Detached  5 Bedrooms
5 Bedrooms  5 Bathrooms
5 Bathrooms 













