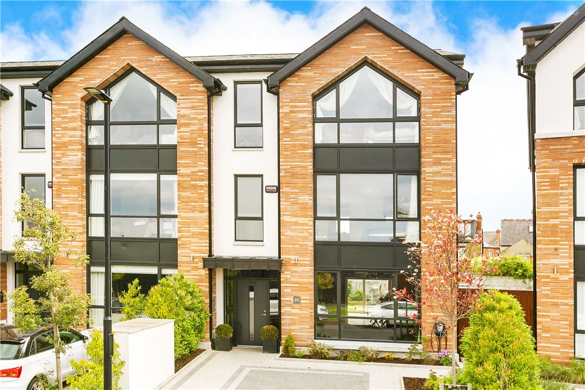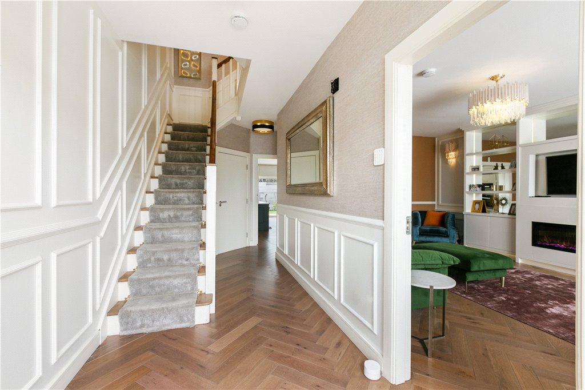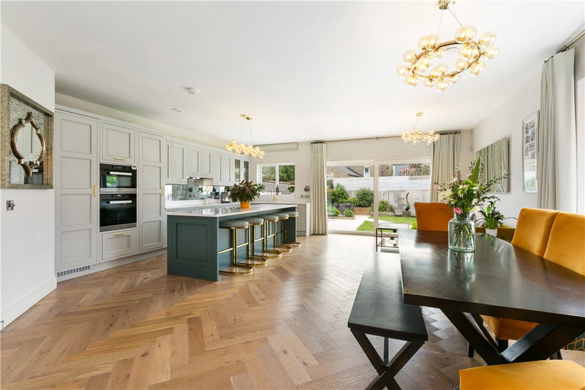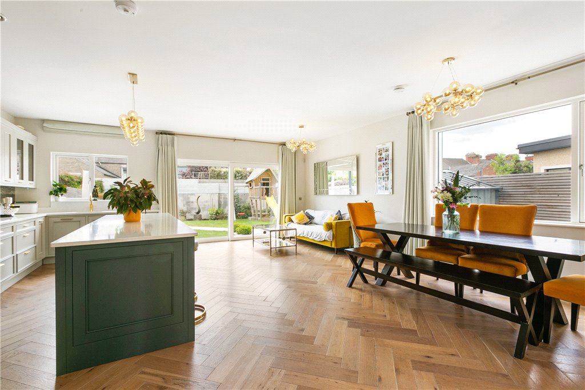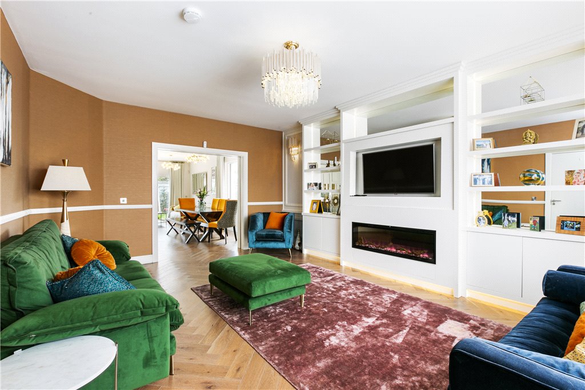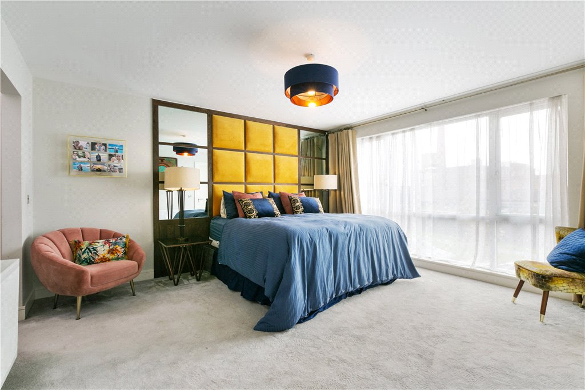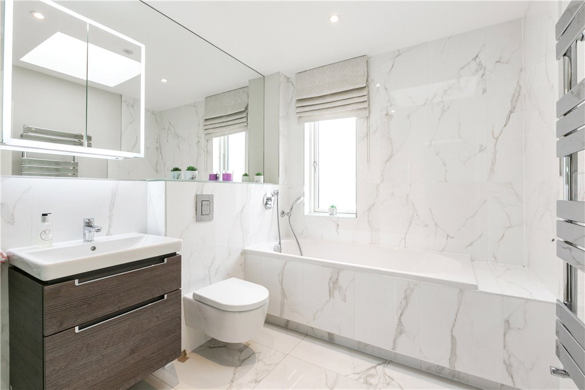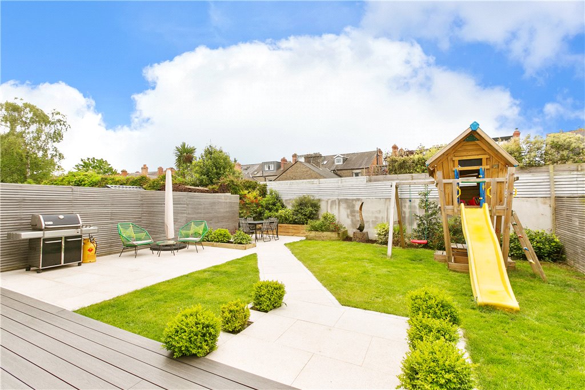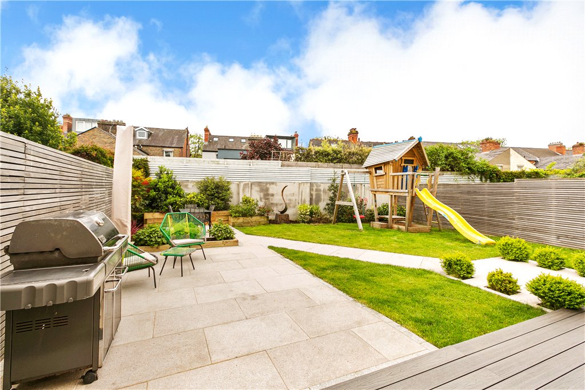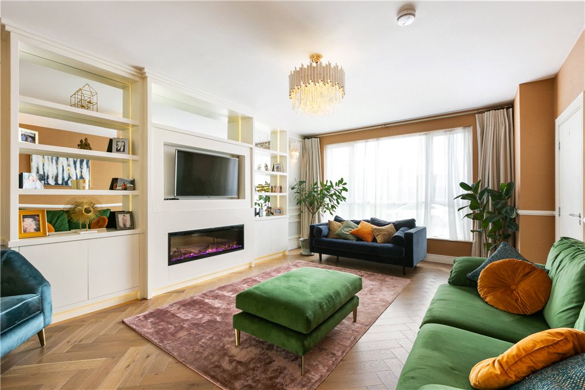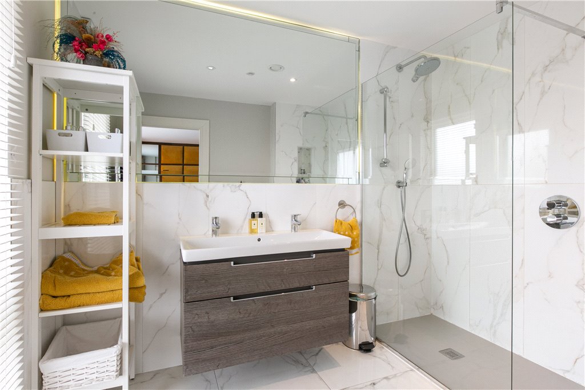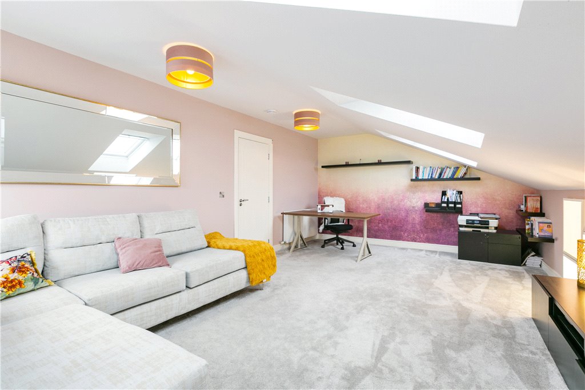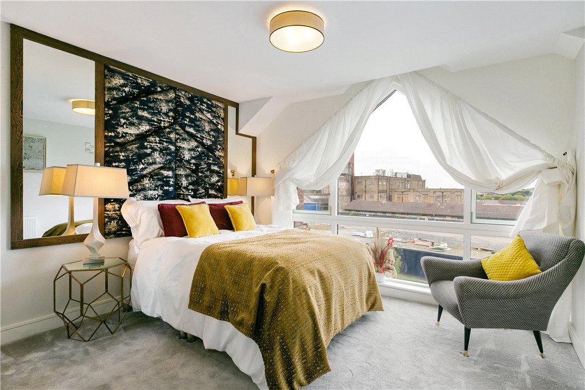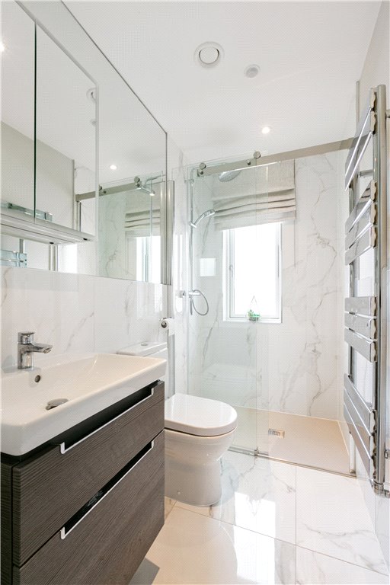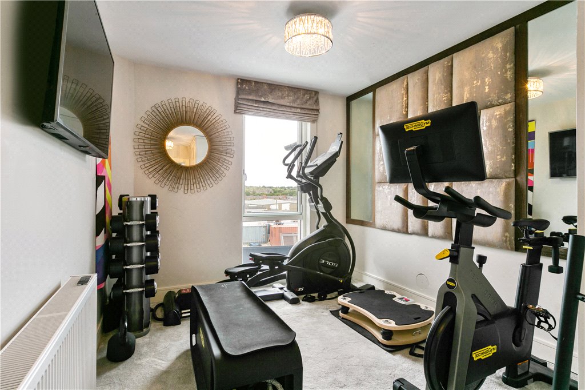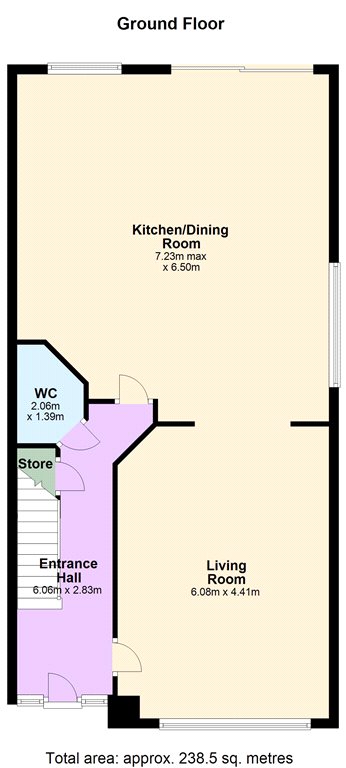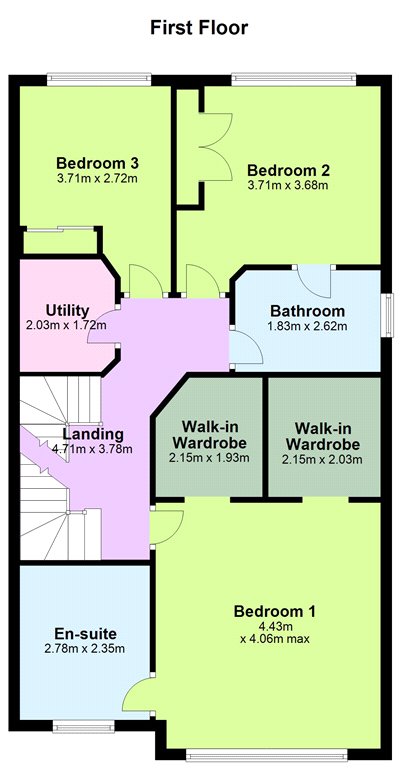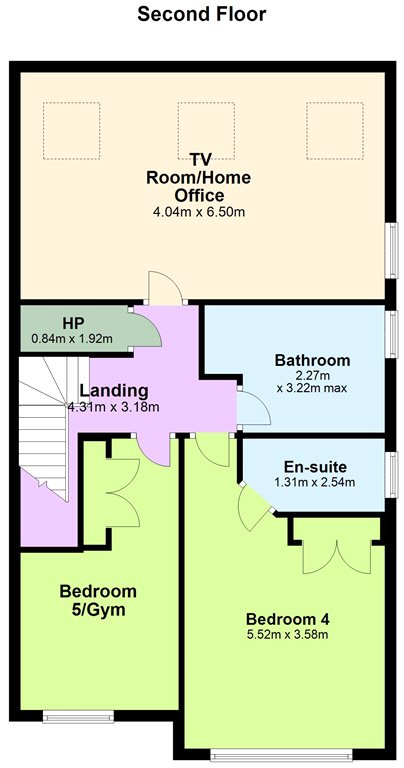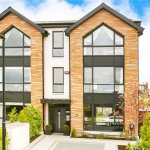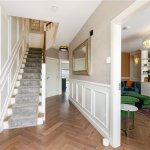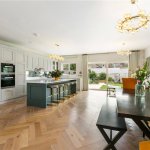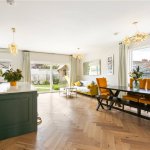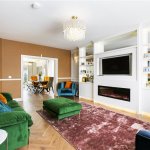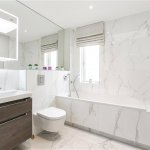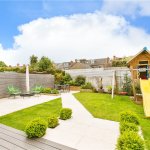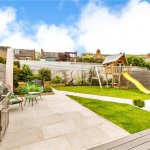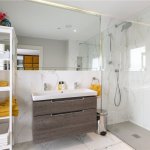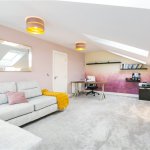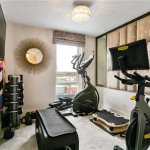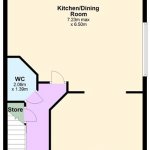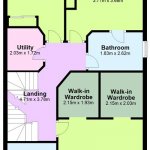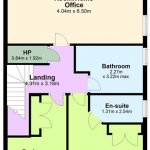20 Daneswell Place Glasnevin Dublin 9
Overview
Is this the property for you?

Semi Detached

5 Bedrooms

4 Bathrooms

238 sqm
Daneswell Place is a modern development of substantial family homes in a fantastic location. No 20 Daneswell Place is a five bedroomed home presented in show house condition with off street parking for 2 cars (complete with EV charge points) and a larger than average rear garden. This superb home was built to the highest standard in 2019 and features an A-rated BER, designer kitchen by Nolan Kitchens, Villeroy & Boch sanitary wear, custom interior furnishings by Ventura Design, five large bedrooms (two ensuite), ample off-street parking, and a sunny south facing back garden, making this simply a must-see home for those looking in the Dublin 9 area.
Daneswell Place is a modern development of substantial family homes in a fantastic location. No 20 Daneswell Place is a five bedroomed home presented in show house condition with off street parking for 2 cars (complete with EV charge points) and a larger than average rear garden. This superb home was built to the highest standard in 2019 and features an A-rated BER, designer kitchen by Nolan Kitchens, Villeroy & Boch sanitary wear, custom interior furnishings by Ventura Design, five large bedrooms (two ensuite), ample off-street parking, and a sunny south facing back garden, making this simply a must-see home for those looking in the Dublin 9 area. No. 0 The ‘Rose-style’ home extends to over 238.5sqm (2,500 sq ft) of wonderfully elegant and light filled accommodation in walk in condition.
The accommodation, which is laid out over 3 levels, comprises gracious entrance hallway with spacious guest w.c. Continue down the hall to a large open plan kitchen, dining, and family area. The kitchen units are in frame hand painted units by Nolan Kitchens and finished with stonework tops in the kitchen area and on the large island. Sliding doors leads to an impressive living room featuring custom made units and strip lighting either side of the eye-catching electric fire. Upstairs the master bedroom is set to the front of the property and features two large walk-in wardrobe spaces, and a large ensuite. Bedroom two and bedroom three feature built in wardrobes, and bedroom two also has access to the first-floor shower room. The utility room with space for washer and dryer completes the first-floor accommodation. The second floor comprises of bedrooms four and five, two large double bedrooms with both with built in wardrobes and an ensuite in bedroom four. A large bathroom features a bathtub and walk in shower. There is a large room to the rear which is currently being used as an auxiliary family room but could just as easily be a home office or children’s play room. The back garden enjoys a highly sought-after sunny south facing orientation and has been beautifully landscaped by the current owners and makes for an ideal space to entertain friends and family at a summer BBQ or simply sit and enjoy the afternoon and evening sunshine.
Daneswell Place is now regarded as one of the most prestigious locations in Glasnevin just a short stroll from both Drumcondra and Phibsborough villages and within a gentle 2km stroll to the city centre. There are many amenities such as Griffith Park, the Botanic Gardens and Na Fianna GAA club. The area has a number good national and secondary schools. Convenient to the Four Courts, Law Library, King’s Inns and Blackhall Place this fantastic property will appeal to those seeking a large family home in a superb location.
BER: A2
BER No. 112602222
Energy Performance Indicator: 42.47
- Entrance Hall (6.20m x 2.20m )bright and spacious with 2.75m high ceiling, solid parquet flooring, panelling, stairs to first floor level, generous understairs storage.
- Guest WC (1.90m x 1.60m )with parquet flooring, wood panelling, wc, wash hand basin, and medicine cabinet.
- Living Room (6.45m x 4.30m )spacious room with parquet flooring, built in gas fire, panelling and shelving to alcove, wood panelling, and pocket doors to:
- Kitchen/Living/Dining Room (7.30m x 6.45m )open plan with dual aspect windows, solid timber parquet flooring, extensive wall and floor mounted fitted units with excellent storage, ample counter space, marble top counters, integrated double oven, integrated fridge/freezer, dishwasher, island with additional storage, and sliding patio doors to landscaped south facing rear garden.
- Landing (4.50m x 2.00m )generous size.
- Bedroom 2 (3.95m x 3.60m )double bedroom with built in wardrobes and window overlooking south facing rear garden, Jack, and Jill access to:
- Shower Room (2.70m x 1.70m )contemporary bathroom with marble tiling, double shower, wc, wash hand basin, heated towel rail, recessed lighting, Xperlair, and window.
- Bedroom 3 (3.75m x 2.80m )single bedroom with built in wardrobe, and window overlooking south facing garden.
- Utility Room (1.70m x 1.60m )with washing machine and dryer, and storage presses.
- Master Bedroom Suite (4.45m x 4.15m )large double bedroom with His/hers separate built in walk in wardrobes.
- Walk in Wardrobe 1 (2.00m x 2.00m )with dressing table, mirror, built in wardrobes and presses.
- Walk in Wardrobe 2 (2.00m x 2.00m )with dressing table, window, and shelves and presses.
- Ensuite (2.50m x 2.30m )with marble tiling, double shower, Jack/Jill sink, built in wardrobe, Xperlair, and window, wc.
- Landing (2.30m x 2.25m )
- Bedroom 4 (5.45m x 4.55m )generous double bedroom, large window to front, floor to ceiling glazing, built in wardrobe.
- Ensuite (2.45m x 1.30m )contemporary ensuite with marble tiling, shower, wc, wash hand basin, heated towel, Xperlair, and window.
- Bedroom 5 (4.85m x 2.75m )double bedroom with built in wardrobe, window overlooking front garden.
- Home Office/Recreational Area (6.40m x 4.00m )wonderful open space with south facing Velux windows and dual aspect windows to side.
The neighbourhood
The neighbourhood
Situated on the Tolka River, Glasnevin is a very popular location on Dublin’s Northside. Approximately 3 kilometres from the city centre, this suburb has excellent local amenities and is home to the National Botanic Gardens, National Meteorological Office and a range of other State bodies. Dublin City University has also made the neighbourhood home for its main campus.
Situated on the Tolka River, Glasnevin is a very popular location on Dublin’s Northside. Approximately 3 kilometres from the city centre, this suburb has excellent local amenities and is home to the National Botanic Gardens, National Meteorological Office and a range of other State bodies. Dublin City University has also made the neighbourhood home for its main campus.
Glasnevin is perhaps most famous for the Victorian-era Glasnevin Cemetery, complete with an on-site museum and guided tours to the graves of famed Irish figures like poet Brendan Behan and rebel leader Michael Collins. The renowned John Kavanagh’s ‘The Gravedigger's pub is just next door, and there are plenty of restaurants and pubs in Glasnevin village to choose from, including. The Washerwoman, Botanic House and McMahon’s. Green space can be enjoyed rain or shine at the National Botanic Gardens, with peaceful garden walks outdoors or within the beautifully restored Victorian glasshouses.
Large period houses, smaller apartments and builds from the 1950s and 60s make up the residential landscape of Glasnevin, so there is a home to suit every family size. There is a choice of both primary and secondary schools in the immediate vicinity, as well as easy routes to and from Dublin city centre by car or bus. For sporting fans, Glasnevin is just a short stroll from Coke Park.
Lisney services for buyers
When you’re
buying a property, there’s so much more involved than cold, hard figures. Of course you can trust us to be on top of the numbers, but we also offer a full range of services to make sure the buying process runs smoothly for you. If you need any advice or help in the
Irish residential or
commercial market, we’ll have a team at your service in no time.
 Semi Detached
Semi Detached  5 Bedrooms
5 Bedrooms  4 Bathrooms
4 Bathrooms  238 sqm
238 sqm 












