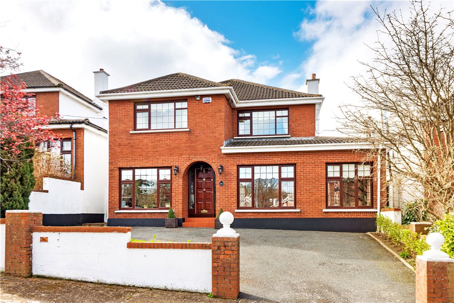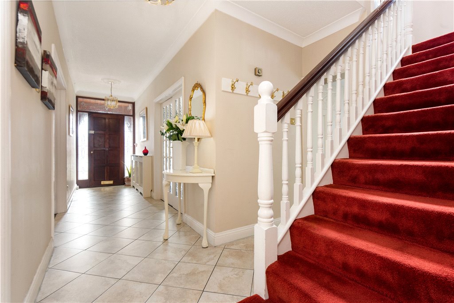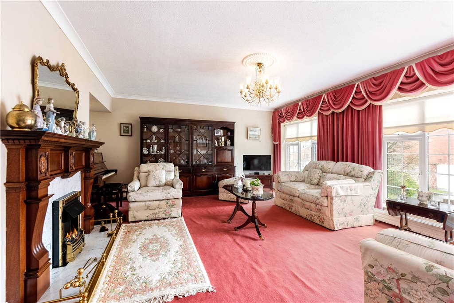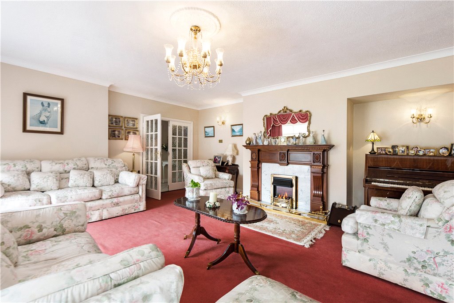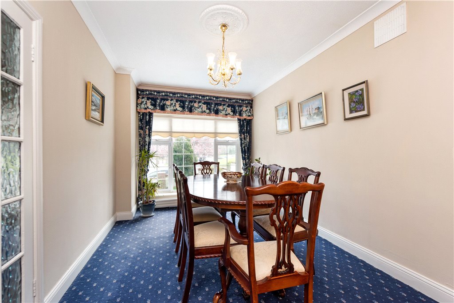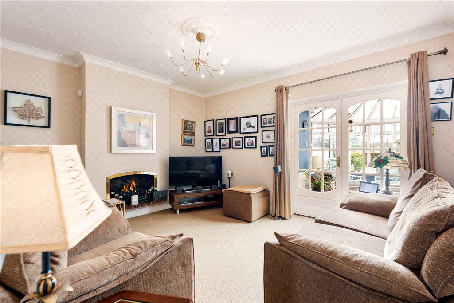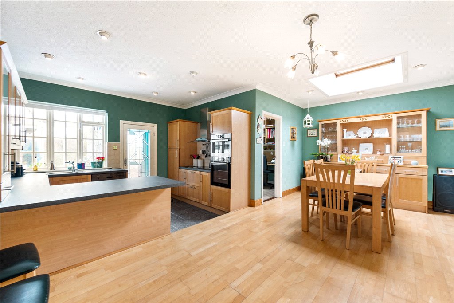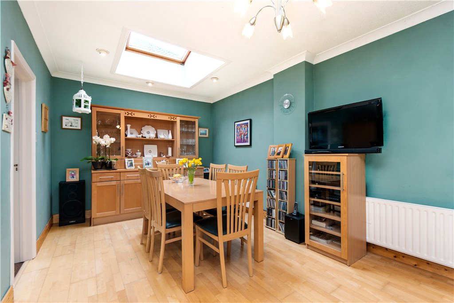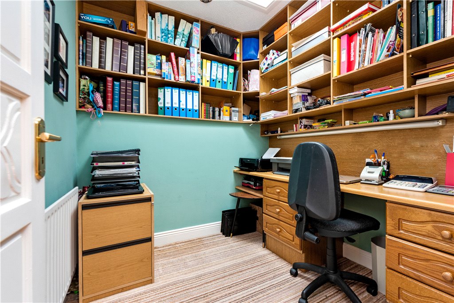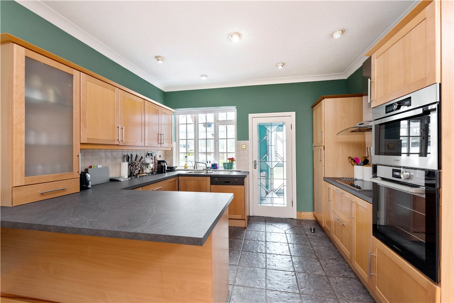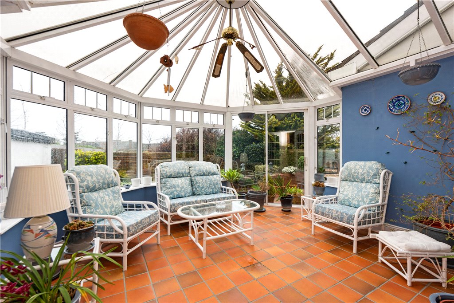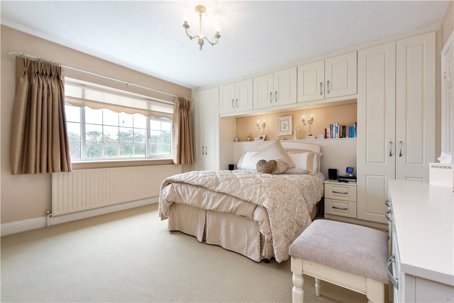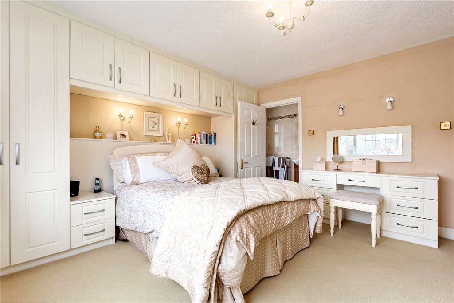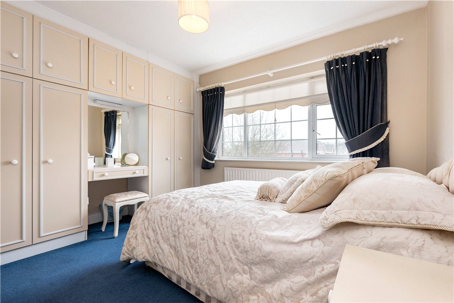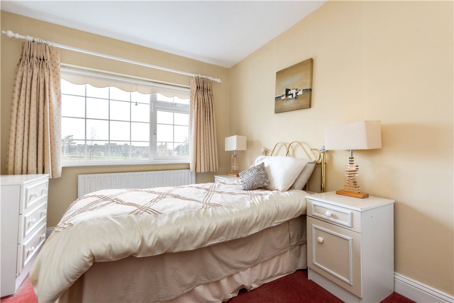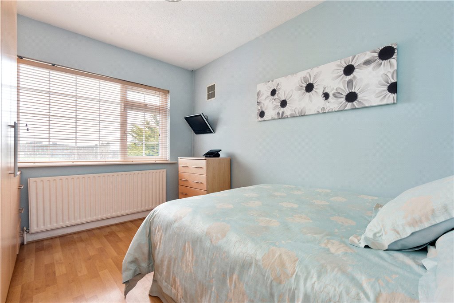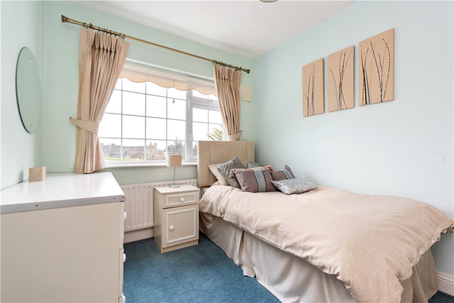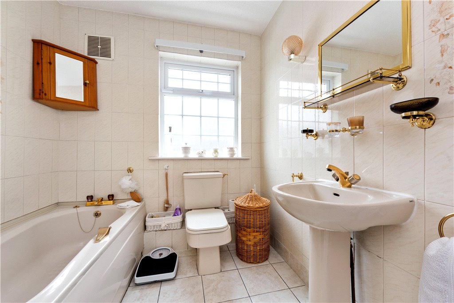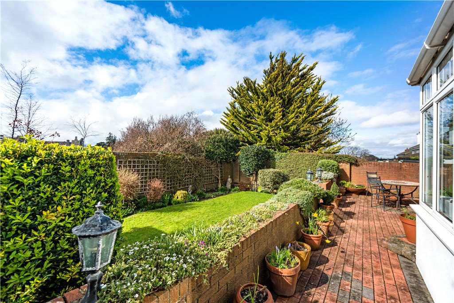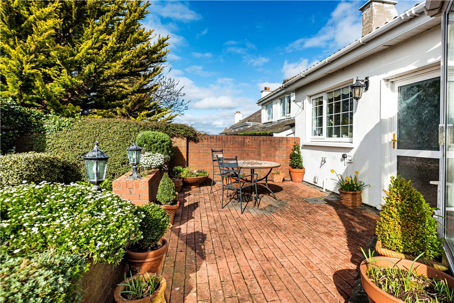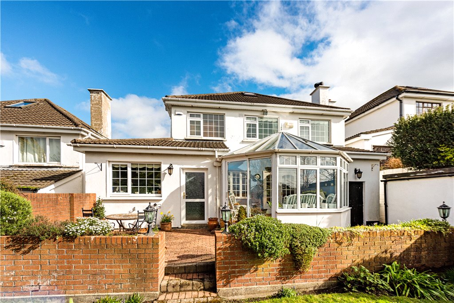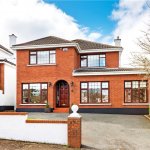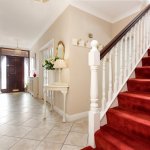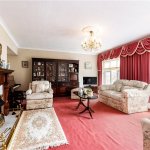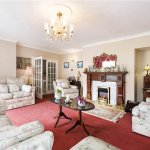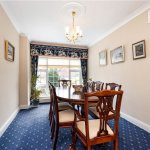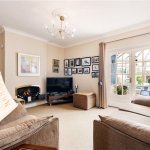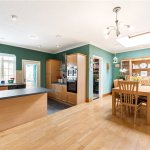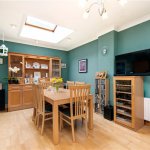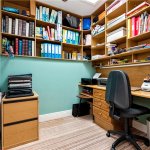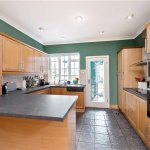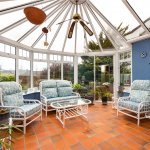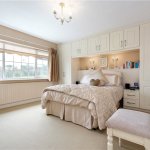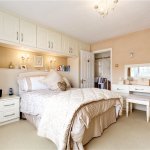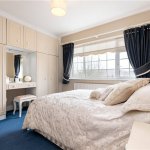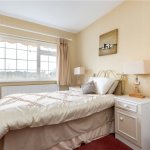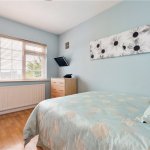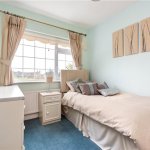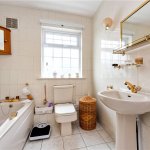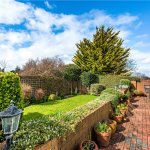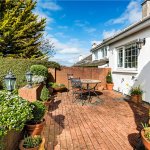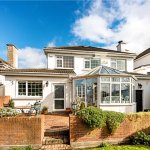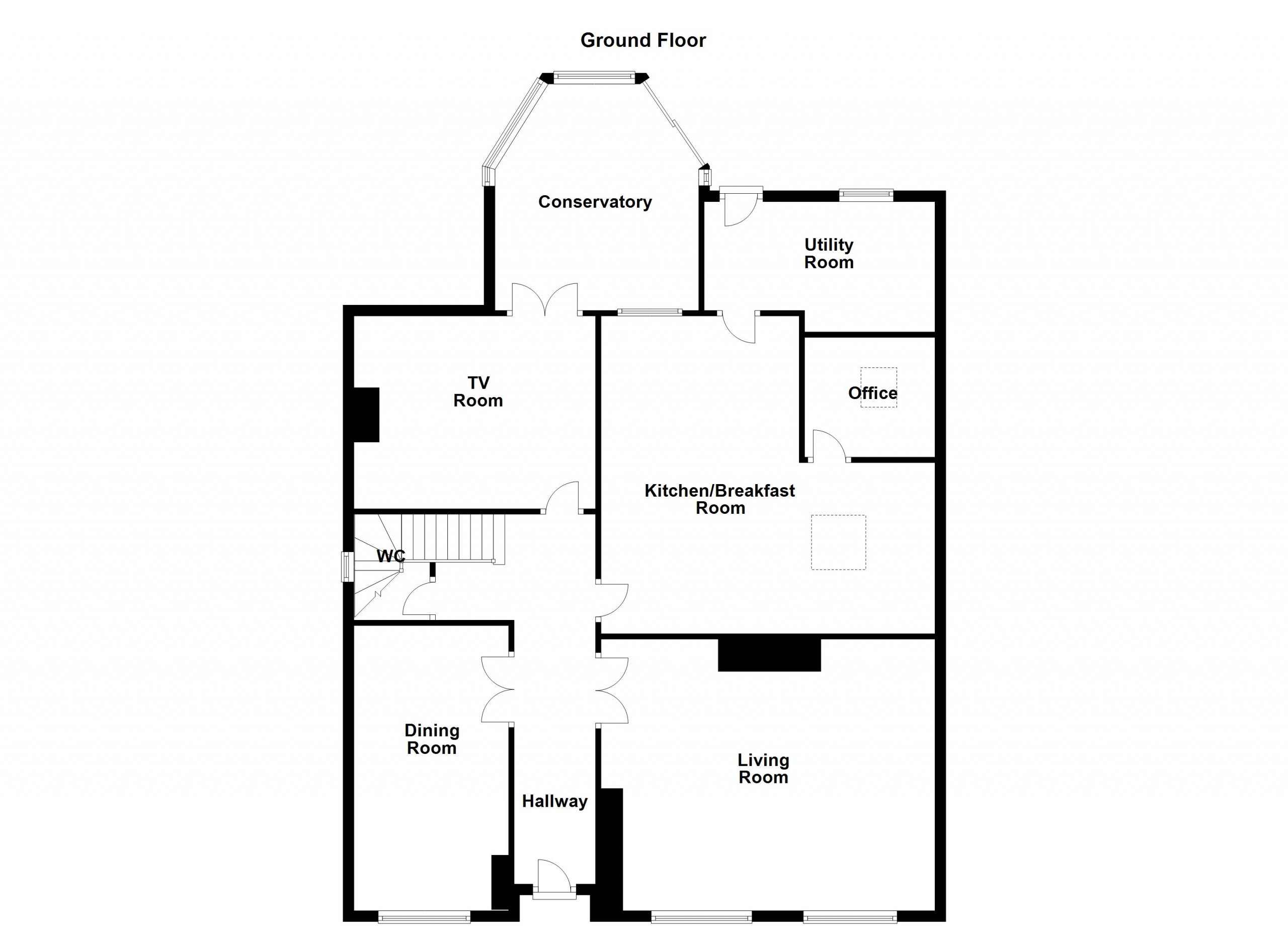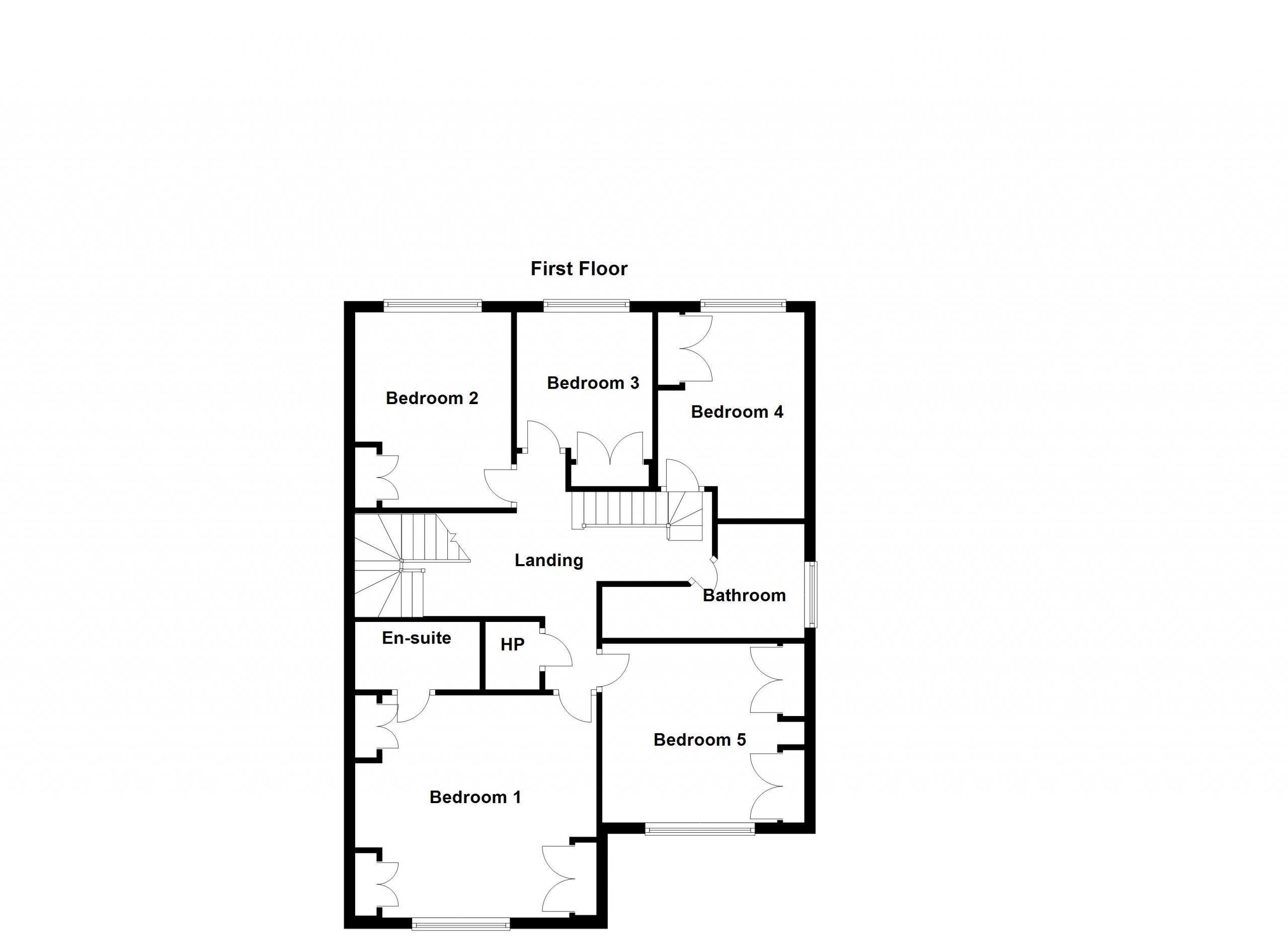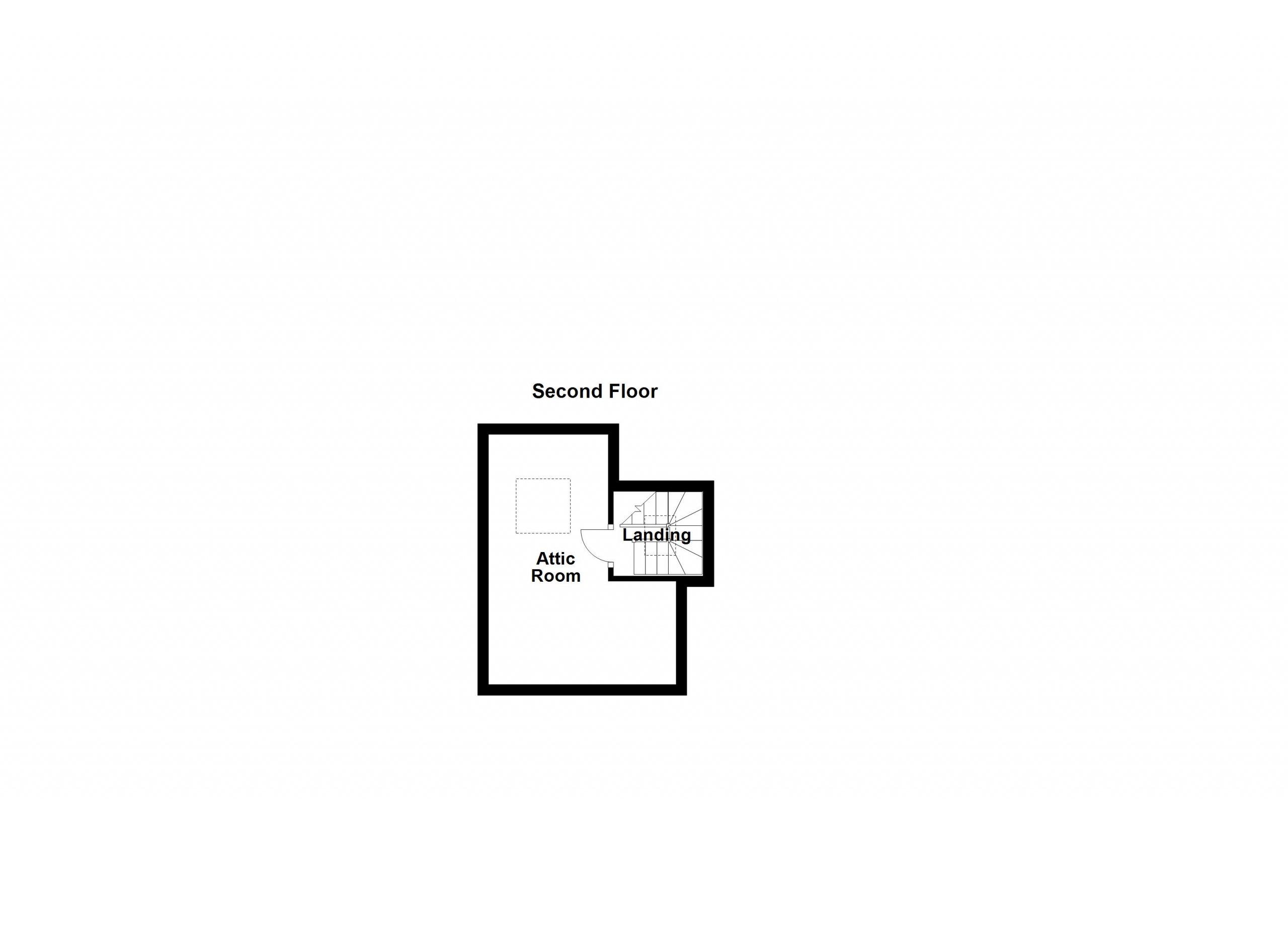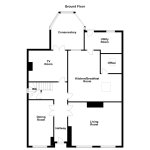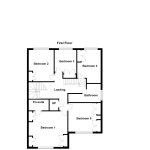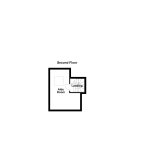20 Parkvale Sandyford Road Dundrum Dublin 16
Overview
Is this the property for you?

Detached

5 Bedrooms

3 Bathrooms

230 sqm
20 Parkvale represents an unmissable opportunity to acquire a truly outstanding extended five bedroom detached family residence in this exclusive setting in the heart of Dundrum, overlooking Ballawley Park. Built approximately 40 years ago this magnificent residence offers a wonderfully spacious living environment which is sure to meet the needs of even the most discerning of purchasers.
20 Parkvale represents an unmissable opportunity to acquire a truly outstanding extended five bedroom detached family residence in this exclusive setting in the heart of Dundrum, overlooking Ballawley Park. Built approximately 40 years ago this magnificent residence offers a wonderfully spacious living environment which is sure to meet the needs of even the most discerning of purchasers. The bright and spacious accommodation is complemented by a wonderful setting overlooking a green area and park to the front and side within a private cul-de-sac setting.
This exceptionally attractive property is approached by a walled front garden with a pillared entrance leading to a drive allowing for ample off-street car parking. The garden enjoys a lawned area with a selection of planting and hedgerow along with a pedestrian side passage allowing for access to the rear garden. Internally, a stepped porch leads to the welcoming entrance hall from which the Guest W.C. and understairs storage area accessible. To the right of the entrance hall is a truly magnificent living room with two large picture windows overlooking the front. To the left is a dining room again. To the rear is a delightful family room with gas fireplace and double doors leading to a conservatory, perfectly positioned to take advantage of the westerly orientation. The ground accommodation continues with a wonderful kitchen/ breakfast room from which a home office/ study is accessed, as is the large utility room to the rear, which also allows for access to the rear garden. On the first floor of this magnificent family home there are five generous bedrooms, including master ensuite and a family bathroom. The upstairs of No. 20 has been adapted so as to accommodate a staircase which leads to a delightful attic room.
As noted, the rear garden at 20 Parkvale enjoys a westerly orientation, making this area the perfect place from which to enjoy long summer days and evenings. The garden is set out in a delightful lawn with a choice of mature planting, hedgerow and raised beds. There is a raised patio area directly to the rear of the property. In addition, the rear garden, which extends to 10m (33ft) in length, further benefits from a boiler house and a large block-built storage shed complete with shelving units.
The location of Parkvale simply could not be better. Ideally situated in one of the most sought-after locations in South Dublin with Dundrum Town Centre and the LUAS Balally platform on your doorstep together with easy access to the M50 motorway. There are a wide variety of local amenities to include shops, bars, restaurants and both primary and secondary schools. Recreational amenities within the immediate area include Marlay and Ballawley park and the scenic walks of the Dublin Mountains along with numerous golf and sporting clubs. This outstanding home is sure to attract an abundance of interest so early viewing is strongly advised.
BER: C3
BER No. 116265968
Energy Performance Indicator: 214.54 kWh/m²/yr
- Stepped Porch leads to
- Entrance Hall (6.80m x 1.40m )with alarm panel.
- Living Room (Front) (6.00m x 4.90m )with two picture windows overlooking the front, feature open-plan fireplace with electric insert with timber mantle and surround and marble hearth, ceiling coving and centre rose.
- Dining Room (Front) (5.40m x 2.80m )with ceiling coving, centre rose, picture window overlooking the front.
- Downstairs WC (Side) (1.90m x 1.40m )fully tiled, providing access to understairs storage, window overlooking side, W.H.B., splashback tiles, W.C., wall hanging mirror.
- Family Room (Rear) (4.40m x 3.50m )with ceiling coving, centre rose, gas fireplace, double doors leading to rear conservatory.
- Breakfast Room (6.10m x 3.10m )with Velux roof window, step down to:
- Kitchen (3.60m x 2.50m )with tiled flooring, tiled splashback, run of floor and eye level units on two sides, stainless steel sink and drying area, integrated Whirlpool microwave, De Dietrich oven, four ring De Dietrich electric hob with Elica extractor fan over, Bosch integrated fridge, Bosch dishwasher, rear window into conservatory, breakfast bar. Door to:
- Utility Room (Rear) (4.30m x 1.80m )fully tiled floor, door to rear garden, window overlooking rear, stainless steel sink and drying area, tiled splashback, run of floor and eye level units.
- Home Office (2.20m x 2.20m )with Velux roof window, built-in shelving, integrated double desk.
- Conservatory (Rear) (4.10m x 4.10m )with tiled floor, sliding door access to the rear garden.
- Landing (6.50m x 1.90m )housing hot press with water tank and built- in storage.
- Master Bedroom (Front) (4.40m x 4.10m )with window overlooking front, built-in floor to ceiling wardrobes, integrated overhead storage above bedside, integrated dressing table with additional storage.
- Ensuite (2.30m x 1.20m )with window overlooking side, fully tiled, W.C., heated towel rail, W.H.B. with integrated Sylva unit with wall hanging lighted mirror over, step-in shower with integrated shelving.
- Bedroom 2 (Front) (3.50m x 3.30m )with run of floor to ceiling integrated wardrobes, overhead storage and integrated dressing table.
- Bedroom 3 (Rear) (3.70m x 2.70m )with run of floor to ceiling integrated wardrobes.
- Bedroom 4 (Rear) (2.60m x 2.50m )with run of floor to ceiling integrated wardrobes with overhead storage.
- Bedroom 5 (Rear) (3.60m x 2.80m )with run of floor to ceiling integrated wardrobes, overhead storage, integrated dressing table with wall mounted mirror.
- Family Bathroom (3.80m x 2.10m )fully tiled with bath, W.C., W.H.B., step-in Mira Excel shower, wall mounted glass shelving unit with wall mounted mirror, wall mounted corner storage unit, heated towel rail.
- Attic Room (4.50m x 3.40m )Velux roof window and access to eaves storage.
No. 20 is approached by a walled front garden with a pillared entrance leading to a driveway which allows for off-street parking for numerous cars. The garden, which overlooks Ballawley Park, benefits from a lawned area while also enjoying an array of planting and hedgerow. In addition, there is a pedestrian side passage which allows for access to the delightful rear garden. The rear garden, which extends to 10m (33ft) in length, is set out with a lawned area and a selection of mature planting, hedgerow and raised beds. The area further benefits from a boiler house and a large block-built storage shed complete with shelving units. A most important feature of No. 20 is the wonderful, raised patio which is located directly to the rear of the property. This area along with the superb conservatory, are perfectly positioned so as to make the most of the westerly orientation to the rear of this magnificent home.
The neighbourhood
The neighbourhood
Multiple retailers and brands
Archaeological finds from as far back as the 6th century have been discovered in the bustling village of Dundrum, now known for its modern shopping centre, Luas line and array of popular restaurants, boutiques and pubs. The area continues to be a prime location for both family-orientated house buyers and young professionals looking for an urban village feel, conveniently situated on multiple public transport routes.
Archaeological finds from as far back as the 6th century have been discovered in the bustling village of Dundrum, now known for its modern shopping centre, Luas line and array of popular restaurants, boutiques and pubs. The area continues to be a prime location for both family-orientated house buyers and young professionals looking for an urban village feel, conveniently situated on multiple public transport routes.
This friendly village has a strong sense of community. The village itself is ever busy with a wide selection of cafes, banks, doctors, hairdressers, beauticians, pharmacies and much more. Dundrum Shopping Centre is one of Europe’s largest shopping centres, housing world-famous brands, cafes, restaurants and a cinema. Dundrum’s lifestyle offering is constantly expanding, with even more exciting dining experiences on the horizon at the soon-to-open Pembroke Square beside the shopping centre.
In addition to its urban centre, Dundrum is a popular area for families looking to find their forever home. The surrounding area offers a host of premier schools including Saint Olaf’s National School, Mount Anville Primary and Secondary schools, Wesley College, St Attracta’s and Scoil Naithi national schools.
Airfield Estate is Dundrum’s biggest hidden gem. With a similar feel to Avoca, Airfield Estate is a horticulture and food mecca to be enjoyed by all ages. An urban farm, founded by the flamboyant Overend sisters in 1974 spans over 38 acres of fields, gardens, museum, vintage cars, private function rooms and the highly popular Overend’s Restaurant.
Lisney services for buyers
When you’re
buying a property, there’s so much more involved than cold, hard figures. Of course you can trust us to be on top of the numbers, but we also offer a full range of services to make sure the buying process runs smoothly for you. If you need any advice or help in the
Irish residential or
commercial market, we’ll have a team at your service in no time.
 Detached
Detached  5 Bedrooms
5 Bedrooms  3 Bathrooms
3 Bathrooms  230 sqm
230 sqm 















