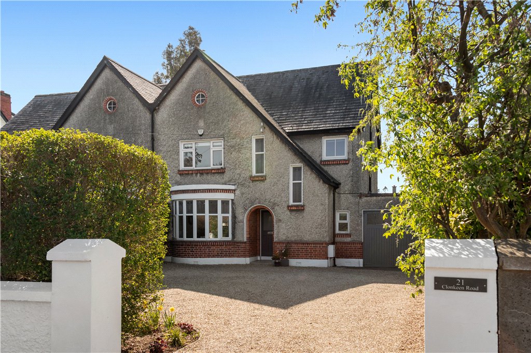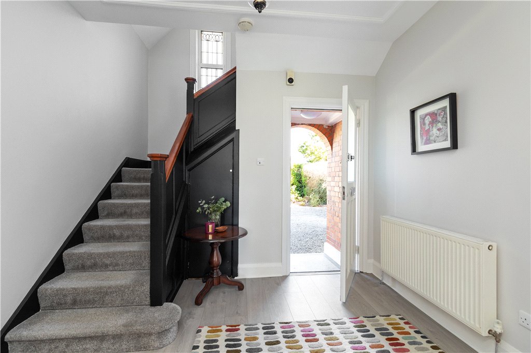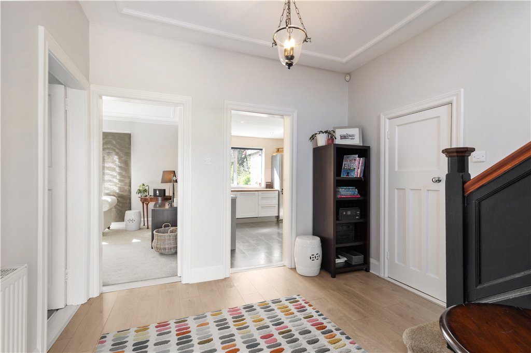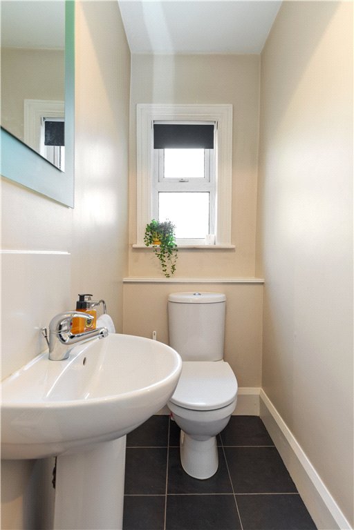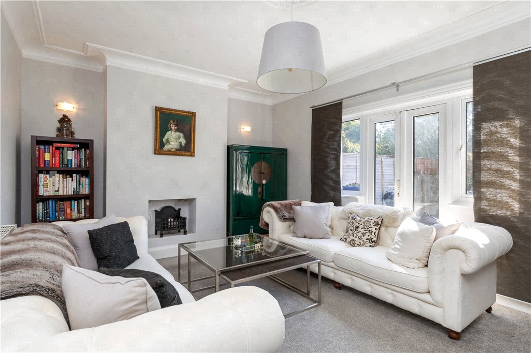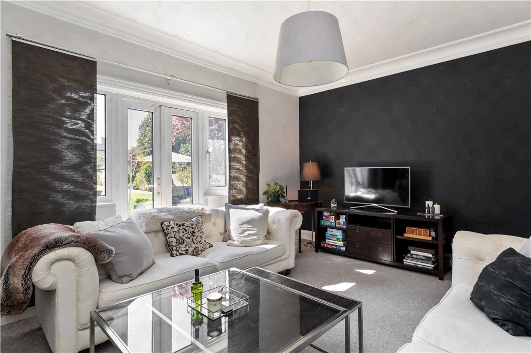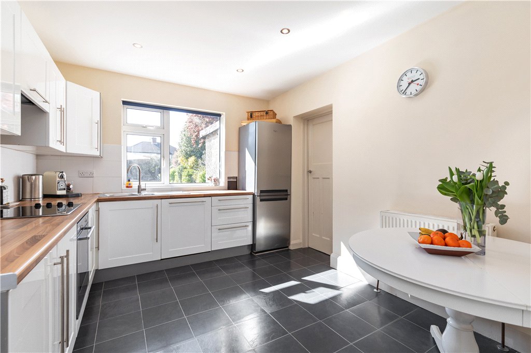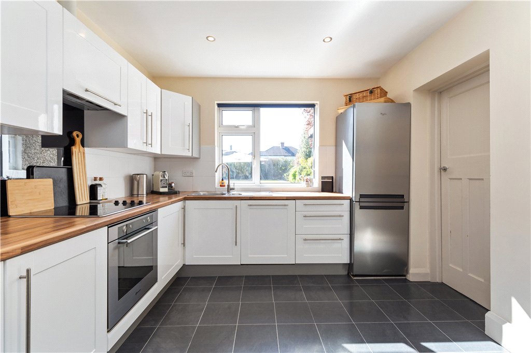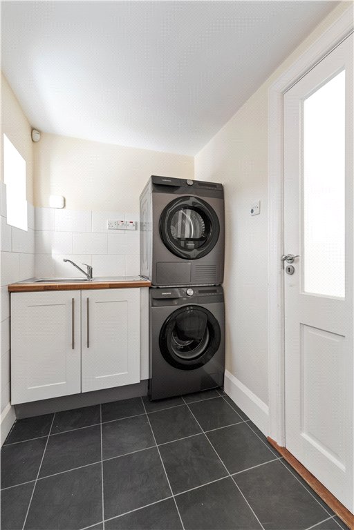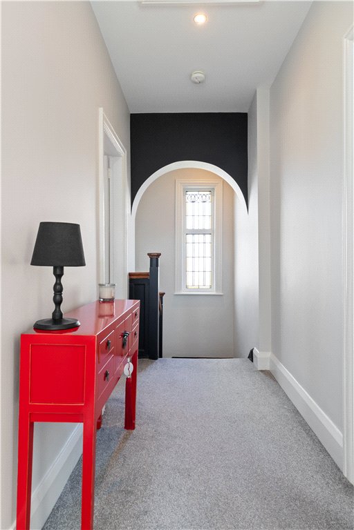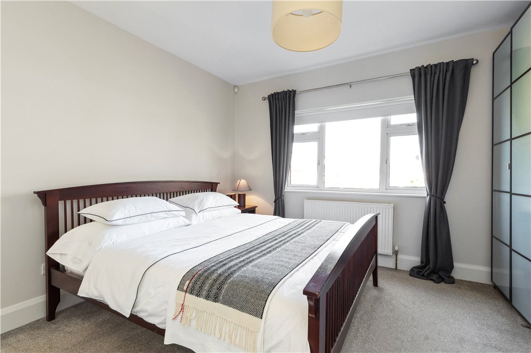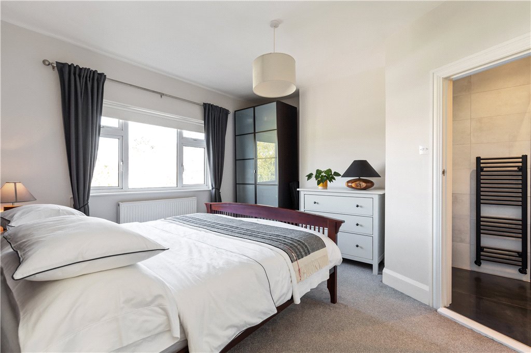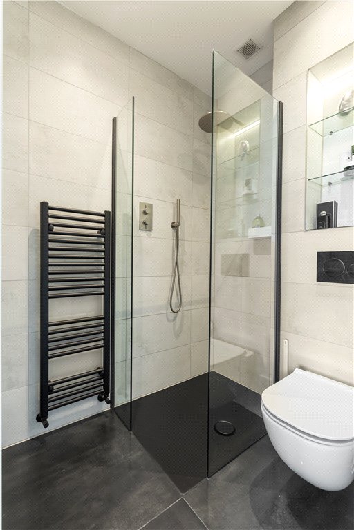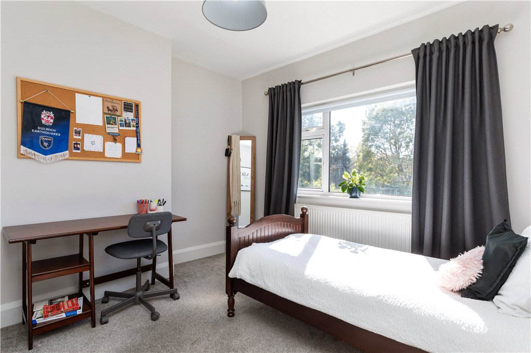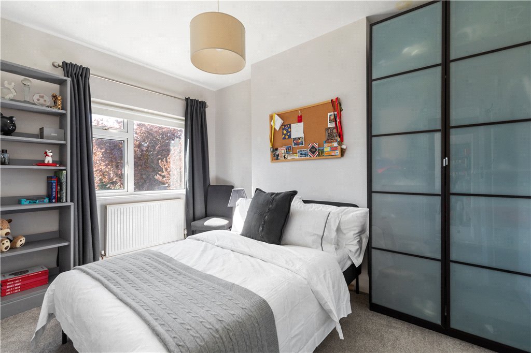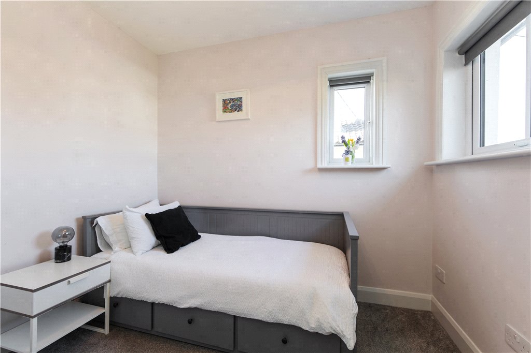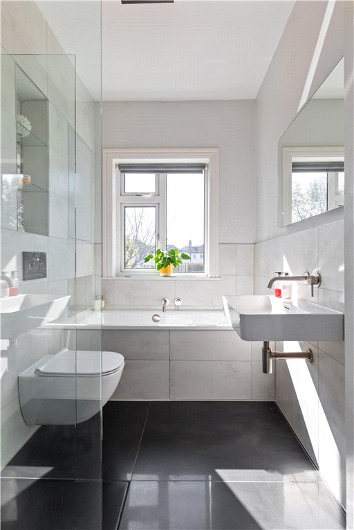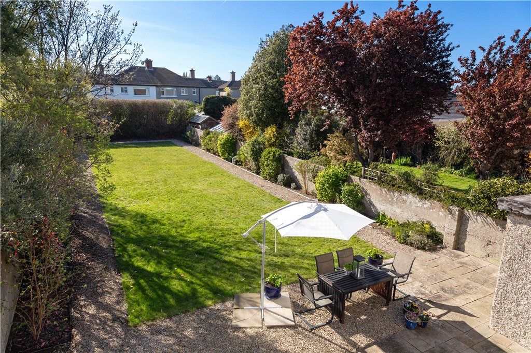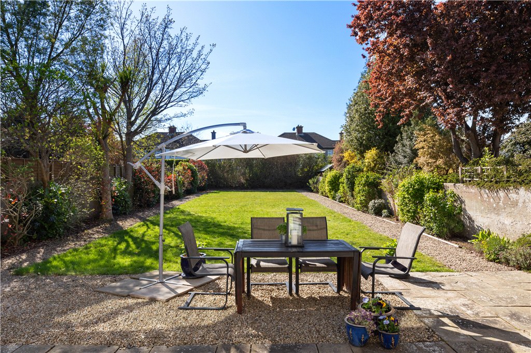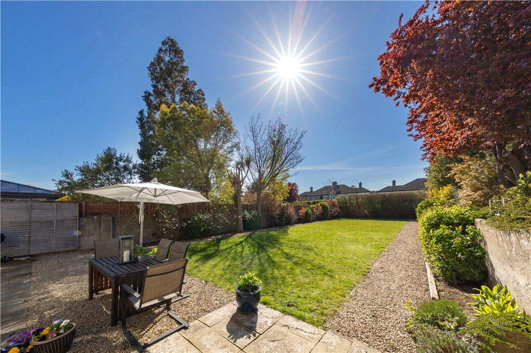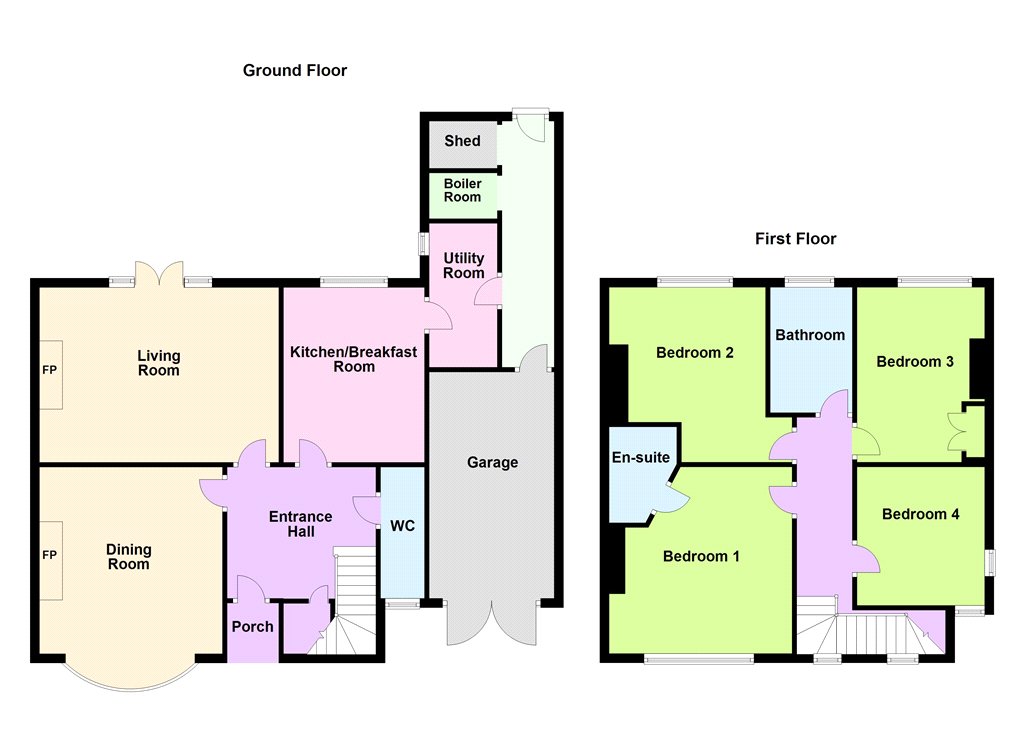Sold
21 Clonkeen Road Blackrock,
Blackrock, A94 E7C9
Asking price
€1,095,000
Overview
Is this the property for you?
 Semi Detached
Semi Detached  4 Bedrooms
4 Bedrooms  3 Bathrooms
3 Bathrooms  159 sqm
159 sqm 21 Clonkeen Road is a beautifully renovated family home bursting with character—one of just 6 homes built by the renowned Kenny builders in the 1930s. The unique character of its architecture from the facade and throughout the property makes this a charming, family home. This solid-built home which has stood the test of time boasts a welcoming, elegant, upgraded interior.
Property details

BER: D2
BER No. 116311267
Energy Performance Indicator: 286.08
Accommodation
- Reception Hallway (3.2m x 2.8m)Bright and welcoming with attractive original panelled doors, restored mahogany stair bannister, and understairs storage.
- WC & Cloakroom Bright room with mirror, wash hand basin, WC,
- Dining Room (3.98m x 4.9m)attractive feature bay window with stained glass inset overlooking the front garden, wood burning stove, ceiling rose and coving.
- Living Room (3.8m x 5.2m)with an open fireplace, ceiling rose and coving, double doors onto the rear garden
- Kitchen (3.7m x 3.1m)with tiled floors, range of wall and floor units, with stainless steel sink, integrated oven and four ring electric hob, integrated extractor fan, integrated dishwasher, space for fridge/freezer
- Utility Room (1.5m x 3.1m)with tiled floors, stainless steel sink and space for a washing machine and dryer
- Covered side passage with boiler and storage, leads to
- Garage (5m x 2.7m)
- Landing with beautiful stained glass windows, original panelled doors, Stira to attic
- Prinicpal suite (3.7m x 4m)
- Ensuite Bathroom with tiled floors, tiled walls, wash hand basin, light-up shaving mirror, Bette walk-in rainfall shower, WC, heated towel rail, recessed lighting
- Bedroom 2 (3.8m x 3.6m)situated to the rear
- Bedroom 3 (3.8m x 2.75m)situated to the rear
- Bedroom 4 (2.7m x 2.8m)With tiled floors, tiled walls, wash hand basin, light up mirror, Bette walk-in shower, Bette bath, WC, heated towel rail, built-in recessed storage
- Family Bathroom With tiled floors, tiled walls, wash hand basin, light up mirror, Bette walk-in shower, Bette bath, WC, heated towel rail, built-in recessed storage
- Rear Garden Long south-facing rear garden, laid mainly in lawn bordered by mature plants, shrubs and trees, with patio area perfect for children to play, dining alfresco, could be extended subject to planning permission













