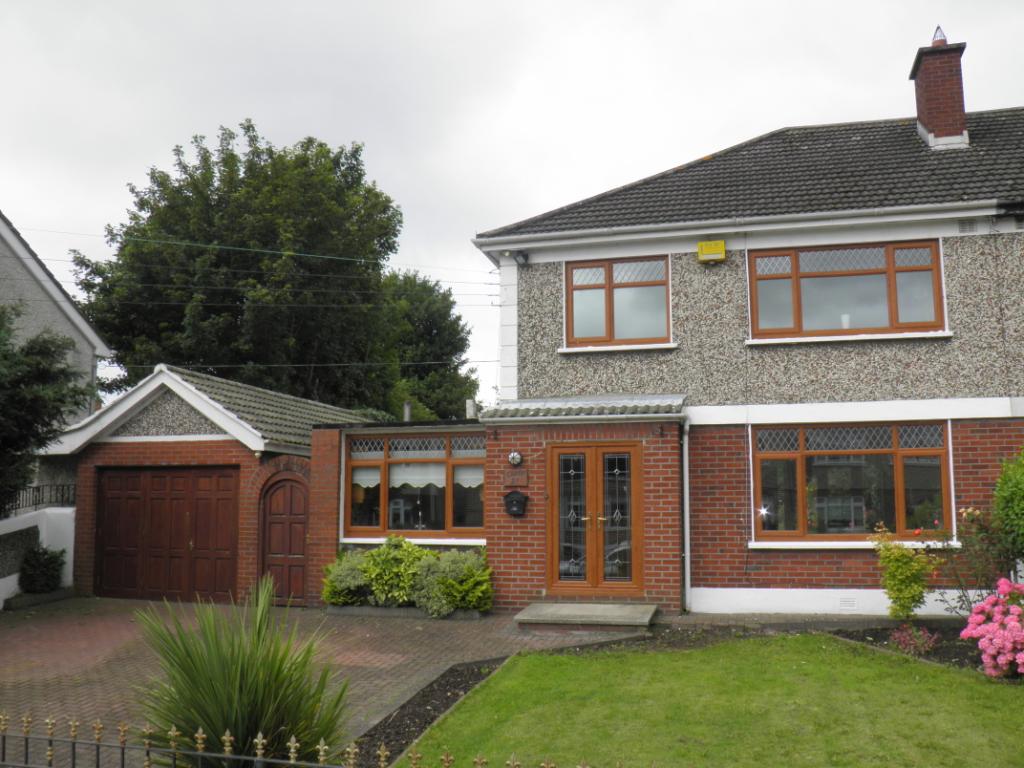Sold
21 Glasnevin Drive Glasnevin,
Deansgrange
Asking price
€365,000
Overview
Is this the property for you?
 Semi Detached
Semi Detached  3 Bedrooms
3 Bedrooms Property details
BER:
Accommodation
- Entrance Porch (2.30m x 1.45m )Double glass paned doors. Tiled floor.
- Entrance Hall (4.30m x 2.45m )Understairs storage, carpet flooring.
- Reception r (8.15m x 3.60m )Marble fireplace with gas coal effect inset. Double doors to the west facing rear garden.
- Family / Breakfast Room (4.20m x 2.83m )Tiled floor. Door to kitchen.
- Lobby (2.80m x 1.00m )Door to rear garden
- Kitchen (5.35m x 2.35m )With tiled floor, range of recently fitted units, Bosch oven, Bosch convector oven / microwave and Bosch hob and extractor fan, sink unit, windows to front. Tricity Bendix integrated dishwasher, integrated fridge.
- Bedroom 1 (3.95m x 3.55m )To rear. Timber floor and fitted wardrobes.
- Bathroom (2.95m x 2.55m )Recently fitted with tiled floor, bath with telephone shower, w.c., w.h.b. and separate step-in shower with Triton T90XR shower unit. Hotpress with immersion and new immersion tank.
- Bedroom 2 (3.90m x 3.45m )To front. Laminate timber flooring.
- Bedroom 3 (2.75m x 2.55m )To front. Built in wardrobes.
- Upstairs Attic Room (3.65m x 3.35m )Under eaves storage, front and rear and velux windows.
- Garage Section 1 (9.25m x 2.95m )Timber door to the front. Plumbed for washing machine and dryer, sink unit and electricity point. OFCH boiler with reconditioned pump.
- Section 2 (8.40m x 2.50m )average.











