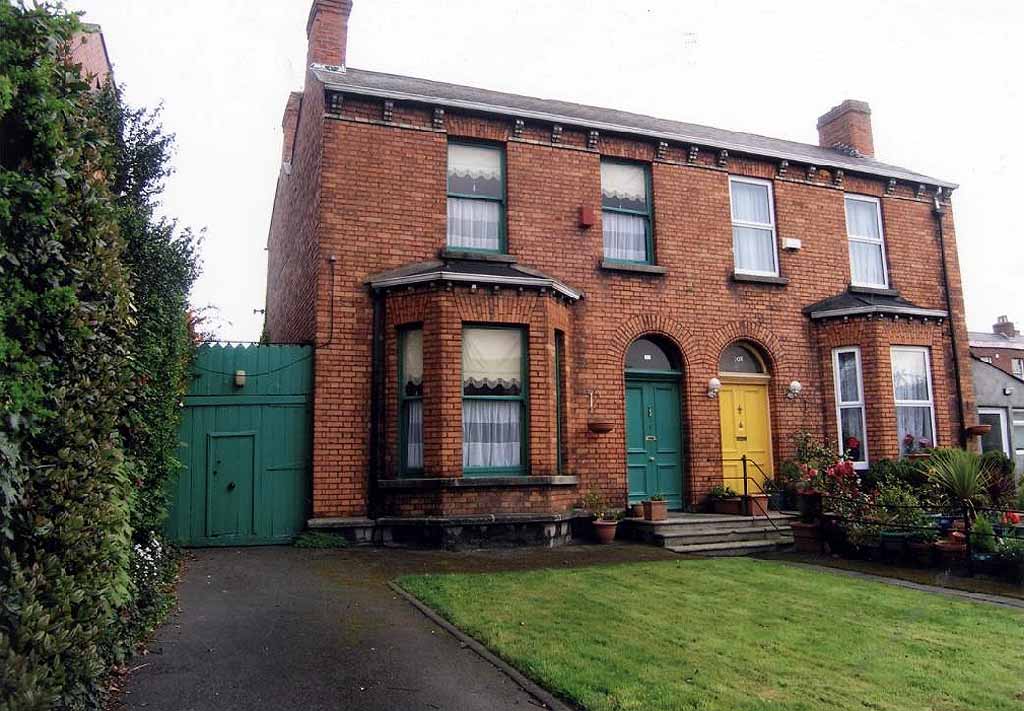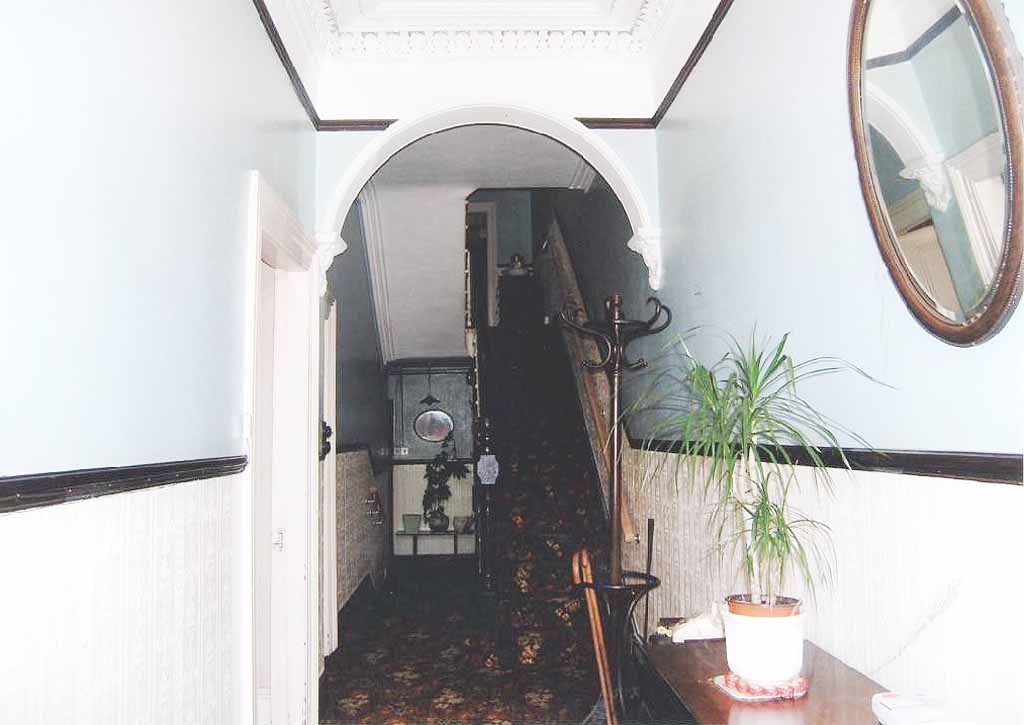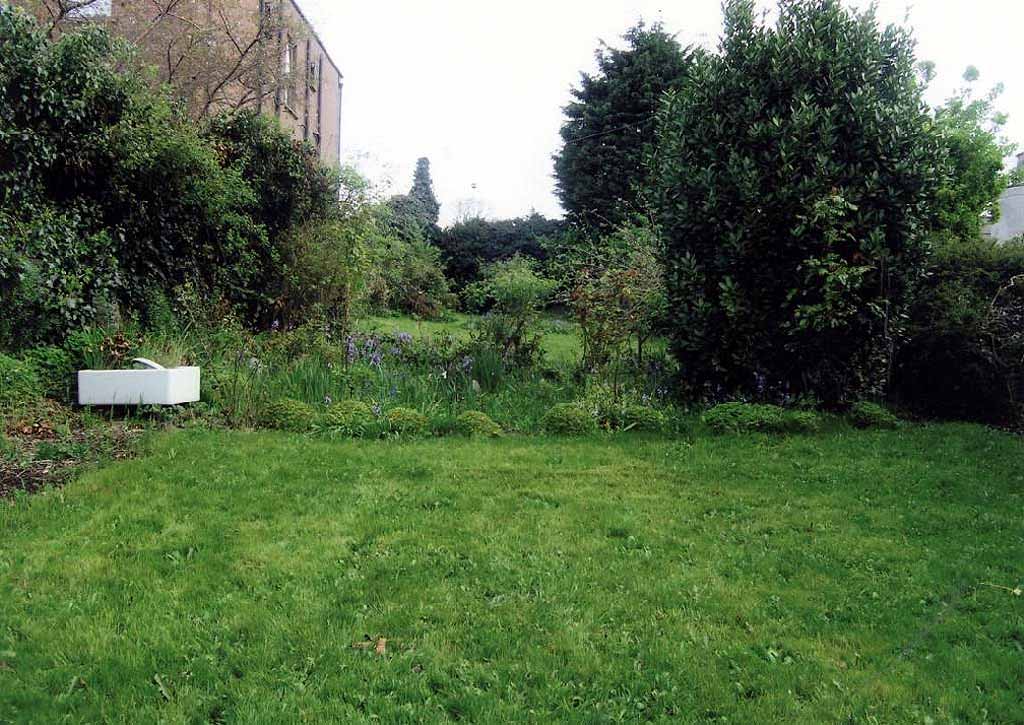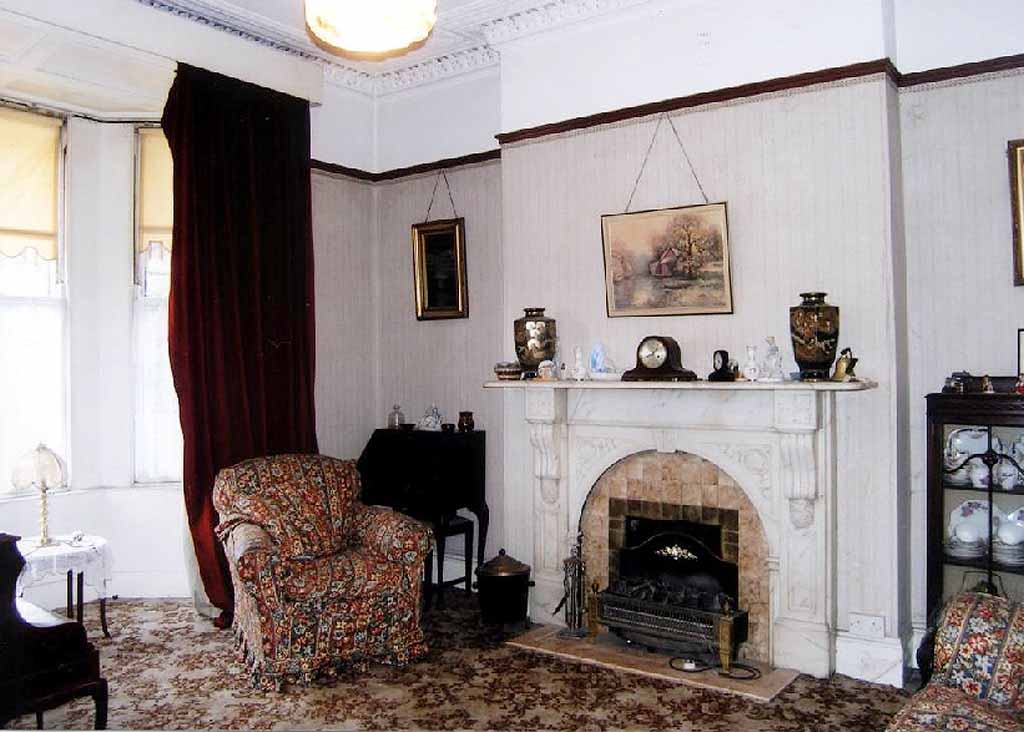Sold
210 Clonliffe Road Dublin 9,
Clonliffe, Dublin 3
Guide price
€870,000
Overview
Is this the property for you?
 Semi Detached
Semi Detached Property details
BER:
Accommodation
- Garage To Side (9.50m x 2.20m )corrugated Asbestos Roof.
- Reception Hall (11.12m x 1.70m )Understairs storage area.
- Front Reception Room (4.57m x 4.22m )With white marble fireplace, bay window, double doors leading to
- Rear Reception Room (4.50m x 4.37m )With white marble fireplace with tiled inset.
- Kitchen / Breakfast Room (5.92m x 3.60m )With open fireplace, plumbed for washing machine.
- Room Off Kitchen (maids Room) (4.67m x 2.00m )
- Bathroom (2.47m x 2.01m )With bath, w.h.b. and w.c.
- Bedroom 1 On Return (4.72m x 3.82m )With cast iron fireplace.
- Bedroom To Rear (4.45m x 4.30m )With cast iron fireplace.
- Bedroom To Front (6.32m x 4.57m )With white marble fireplace.
- 2012 To the rear of the property there is an addition which incorporates a bedroom Bedroom: 3.1m x 3.05m with en suite, shower, wc, whb. Breakfast room: 6.95m x 4.25m with fitted kitchen units, eye level units, door to rear and side of property. Tiled floor. 40sqm in total, does not require planning, however would reccommend an architects certificate of compliance for works.






