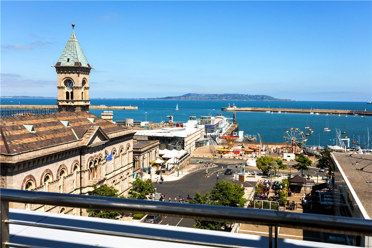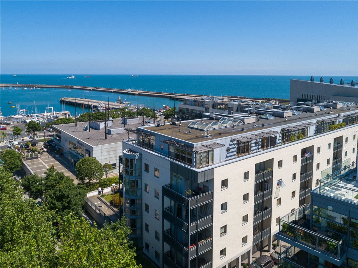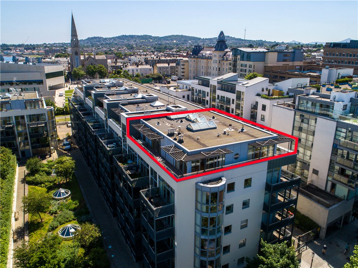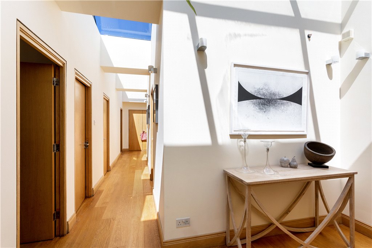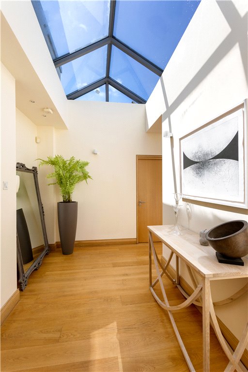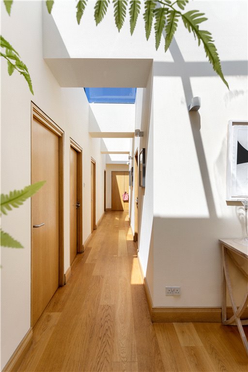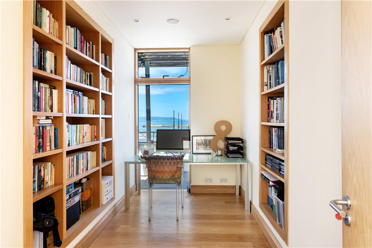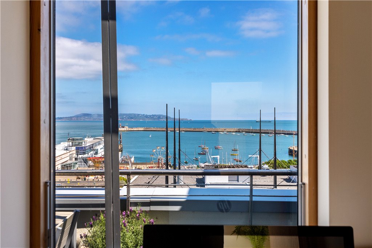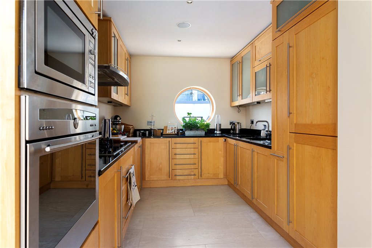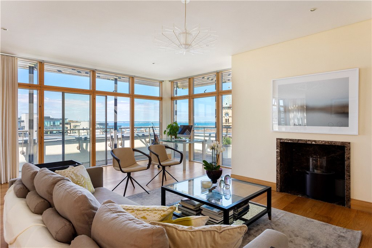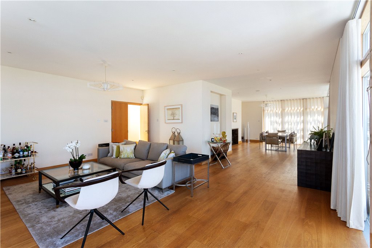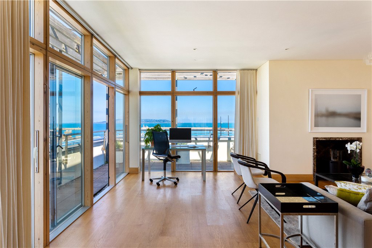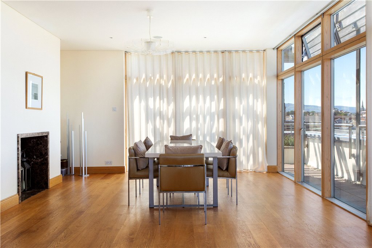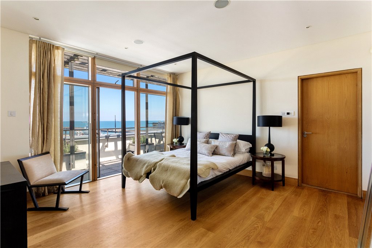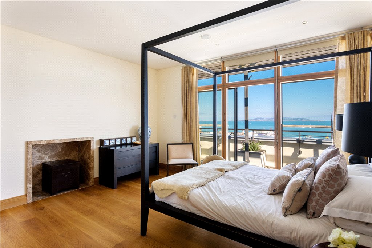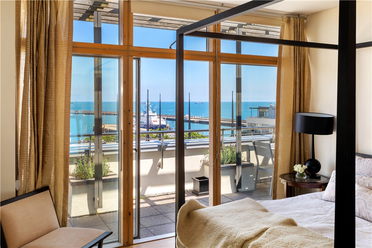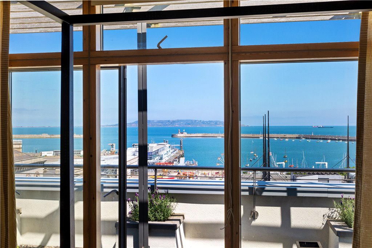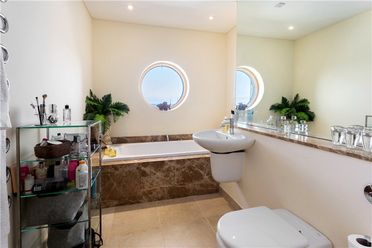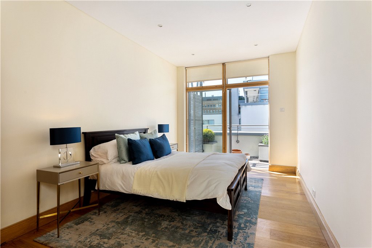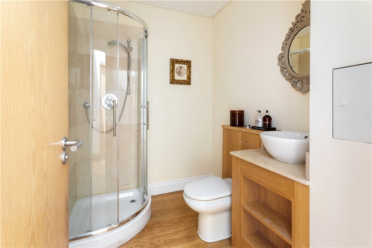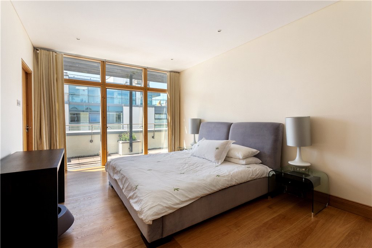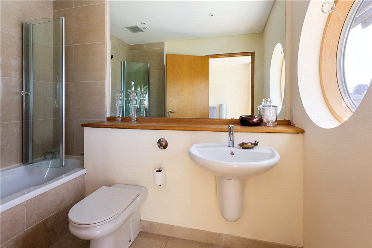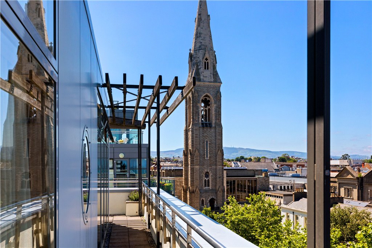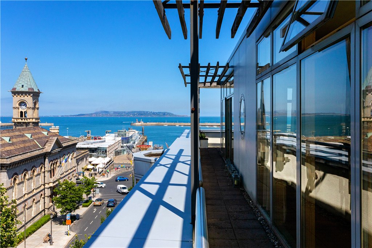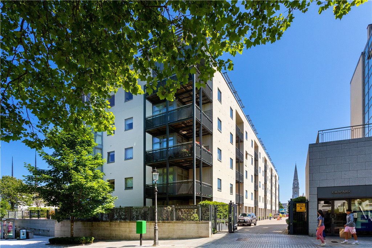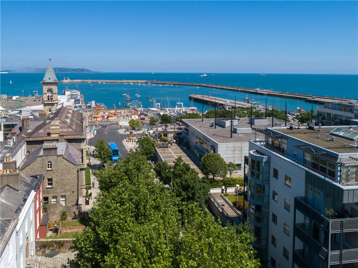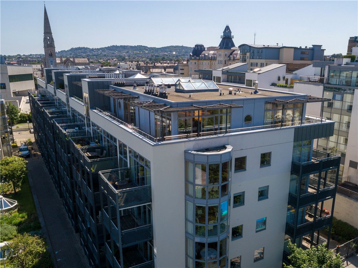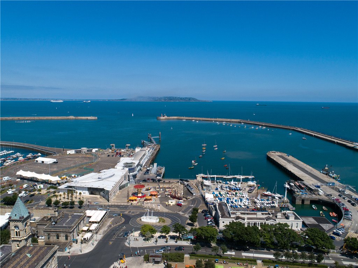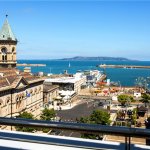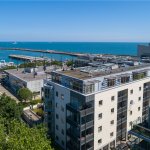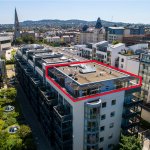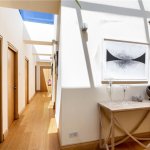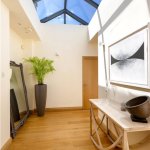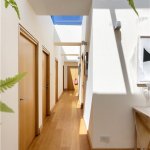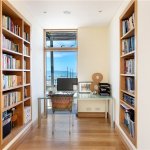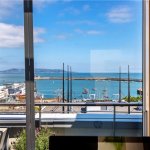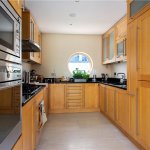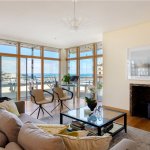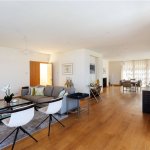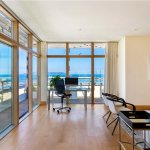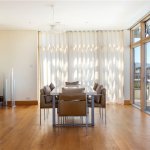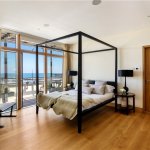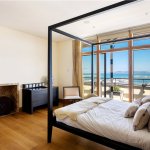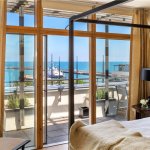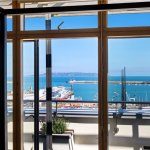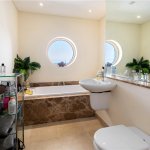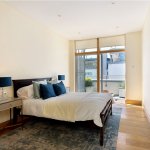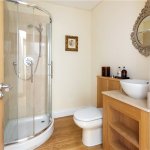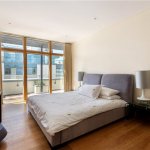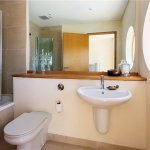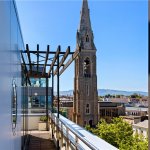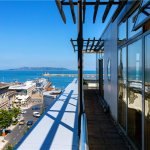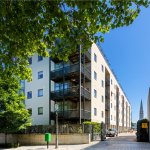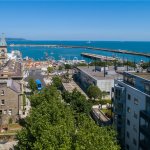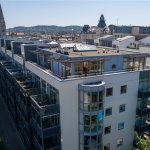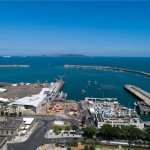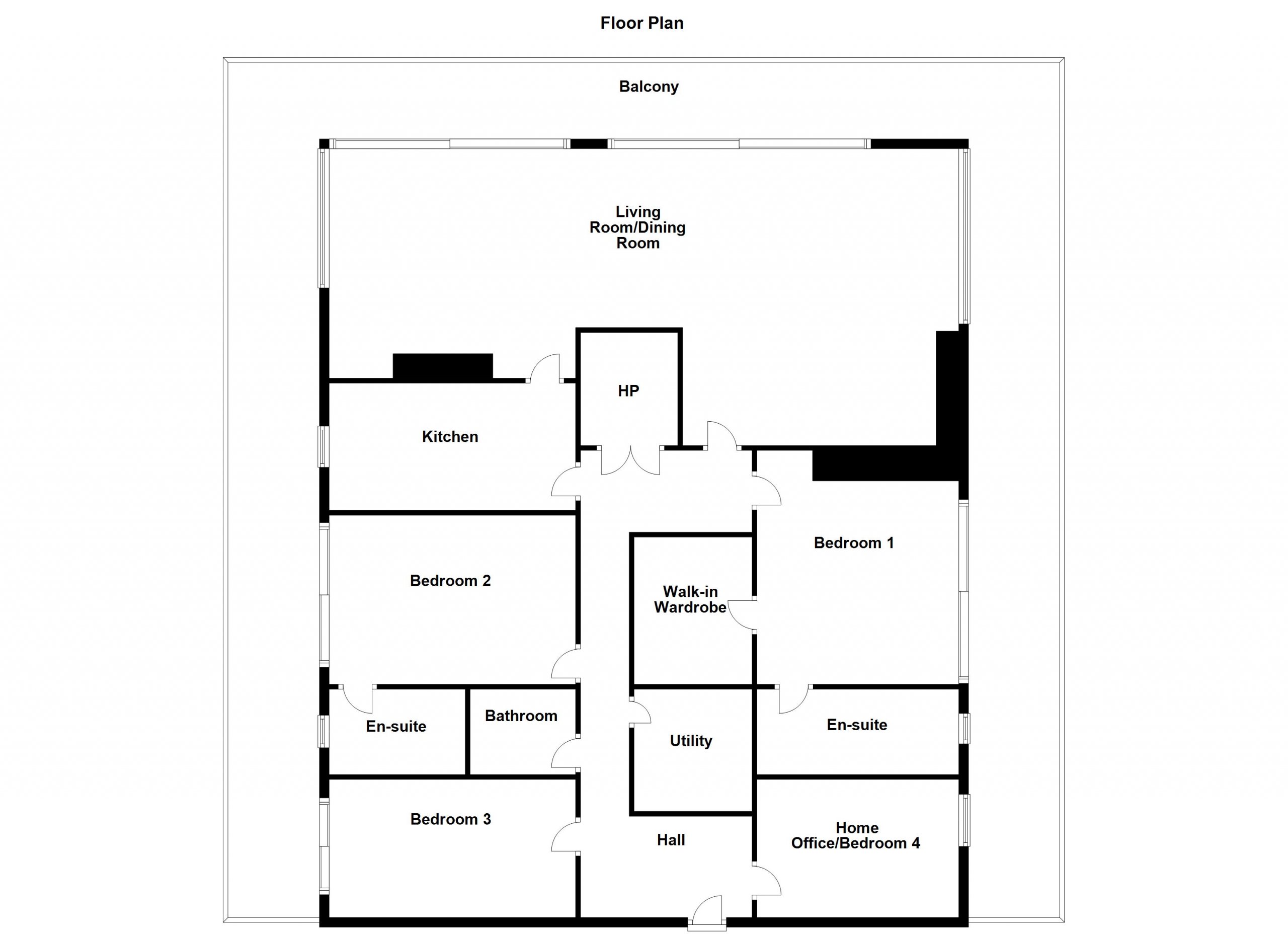Sold
22 The Pavilion Marine Road,
Dun Laoghaire, Co. Dublin, A96 D620
Asking price
€1,750,000
Overview
Is this the property for you?
 Upper Floor
Upper Floor  4 Bedrooms
4 Bedrooms  3 Bathrooms
3 Bathrooms  206 sqm
206 sqm An exceptionally rare opportunity to acquire a bright and airy generously proportioned penthouse apartment, positioned in the first block of The Pavilion, a landmark development designed in 2001 by renowned architects Scott Tallon Walker.
This quality penthouse is accessed off Marine Road in the heart of Dun Laoghaire and is securely positioned behind electric gates.
Property details

BER: C2
BER No. 114284326
Energy Performance Indicator: 196.59 kWh/m²/yr
Accommodation
- Reception Hall (3.50m x 2.50m )with engineered oak floor, video intercom to front and feature vaulted skylight
- Home Office/Bedroom 4 (4.30m x 2.00m )with built in book shelving, engineered oak floor, recessed lighting & speakers in the ceiling
- Inner Hall (7.60m x 1.30m )with engineered oak floor & feature vaulted skylights
- Bedroom 3 (5.20m x 2.90m )with engineered oak floor, push and slide door opening out to the rear balcony and LED recessed lighting
- Shower Room with engineered oak floor, marble tiled Grohe power shower, wall mounted w.c., overmounted circular basin on marble topped shelving, Philippe Starck tap, recessed lighting and extractor
- Utility Room/Store (2.50m x 2.00m )with integrated Neff washer/dryer, built in shelving, polished granite worktop, cupboards, linen cupboards and tiled floor
- Bedroom 2 (5.20m x 3.60m )with engineered oak floor, recessed lighting & push and slide balcony door opening out to the rear balcony and door to
- En Suite Bathroom with bath with Hans Grohe power shower set over with glazed surround, wall mounted w.c., semi-pedestal wash hand basin, large, fitted mirror, recessed lighting, extractor and porthole window
- Comms Cupboard with double folding doors, underfloor manifolds and digital heating controls
- Kitchen (5.10m x 2.60m )with porcelain stone tiled floor, speakers in the ceiling, Andrew Ryan solid maple Shaker style kitchen with polished granite worktop, display cabinets, recessed lighting, speakers in the ceiling, dual undermounted sinks, Neff stainless steel oven, Neff integrated microwave, Neff dual electric and gas five ring gas hob, Neff stainless steel chimney extractor, Neff integrated fridge/freezer, pull out pantry unit, porthole window, over-counter lighting, storage area, and door opening into the
- Dining Room (5.00m x 5.00m )with engineered oak floor, open contemporary marble fireplace, speakers in the ceiling and push and slide doors opening out onto both rear & side balconies with stunning views over the rooftops and West Pier
- Internal Area (3.50m x 2.50m )between the dining room and the sitting room with recessed niche & recessed lighting
- Living Room (6.30m x 6.00m )with engineered oak floor, BMW speakers in the ceiling, matching contemporary marble fireplace, ceiling to floor wall of glass looking directly out the mouth of the harbour across to Howth and push and slide doors out onto both side & front balconies
- Master Bedroom (4.40m x 4.30m )with engineered oak floor, speakers in the ceiling, contemporary marble open fireplace, push and slide doors opening out to the large front balcony and door to
- Walk In Dressing Room (2.60m x 2.40m )with excellent hanging area, box shelving, recessed lighting, large Chubb safe and door to
- En Suite Bathroom with step in porcelain tiled Hans Grohe power shower with oversized tray and extra water jets, wall mounted w.c., semi-pedestal wash hand basin with marble surface and large mirror over, bath set into marble panelling, speakers in the ceiling, chrome heated towel rail, extractor fan, recessed lighting and porthole window giving stunning views out to sea
- Wrap Around Balconies with incredible views and sufficient room for outdoor dining

















