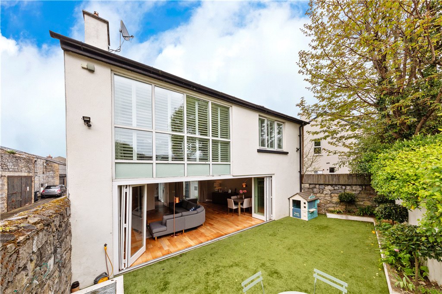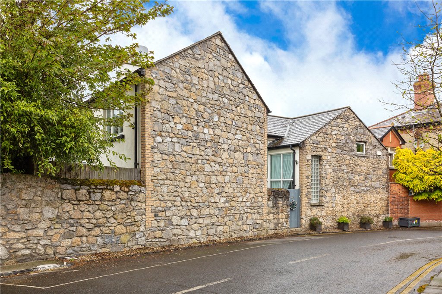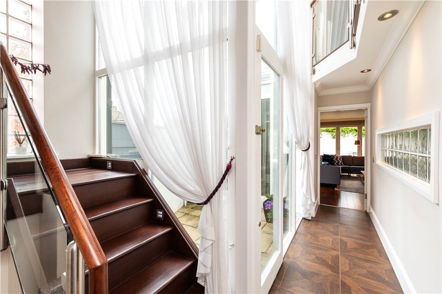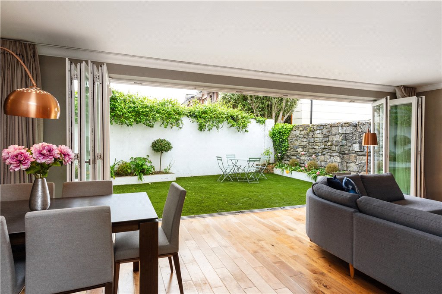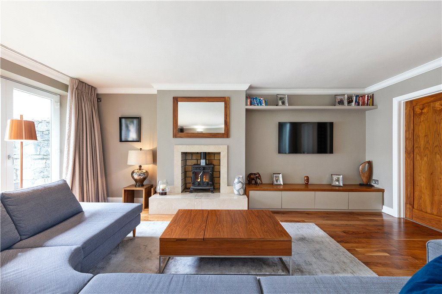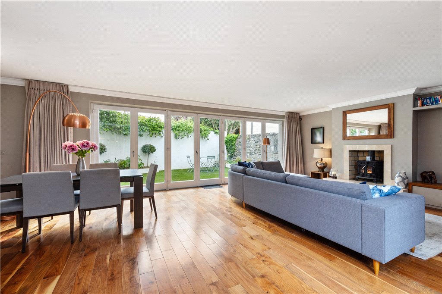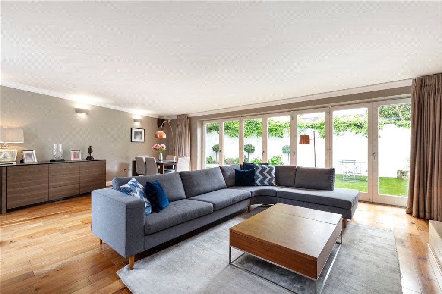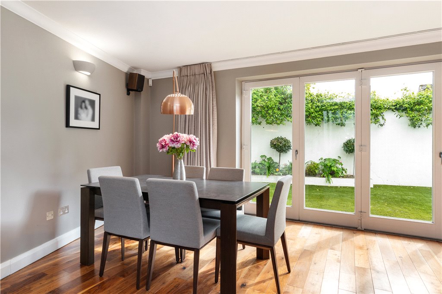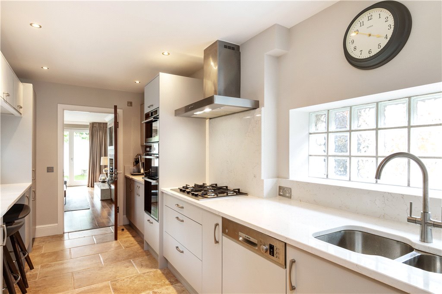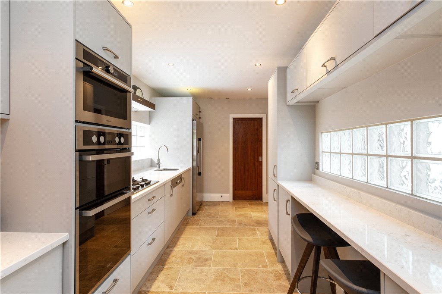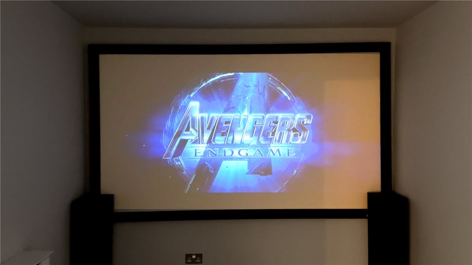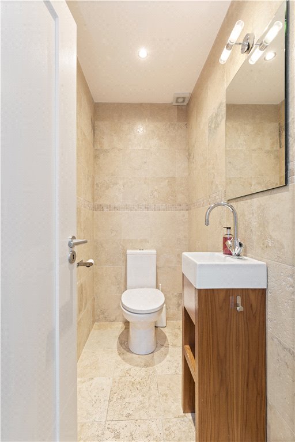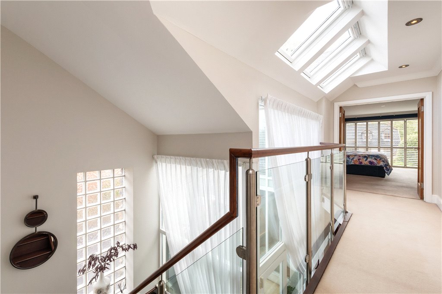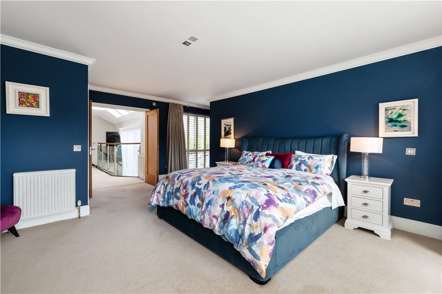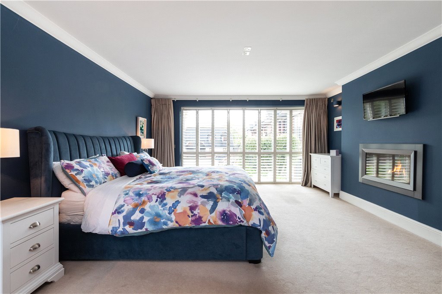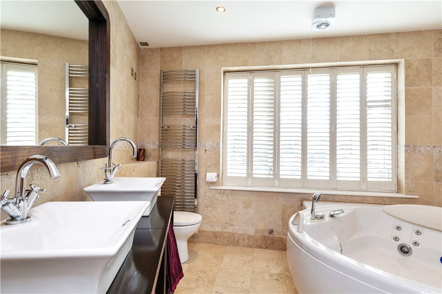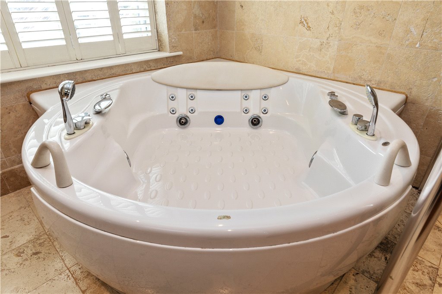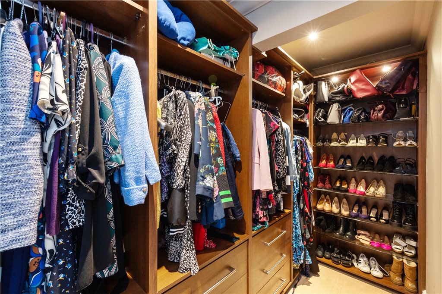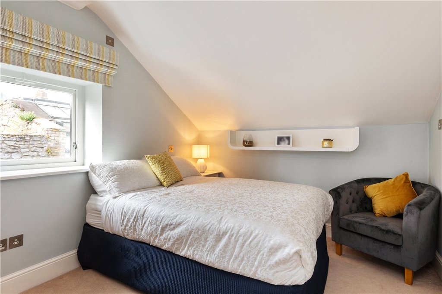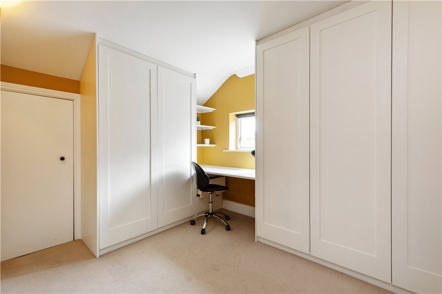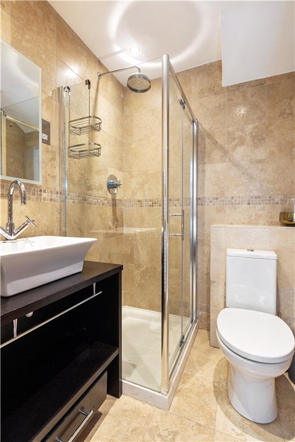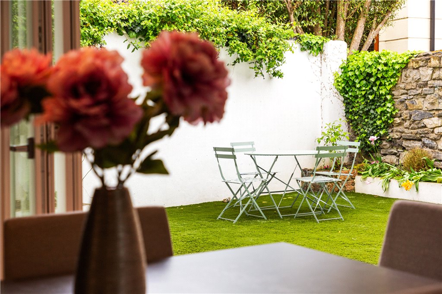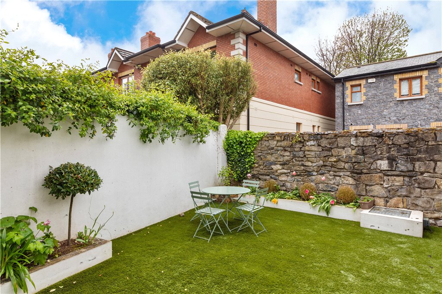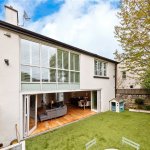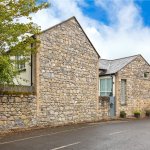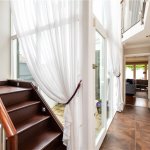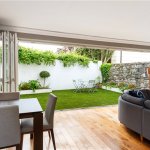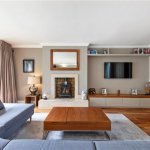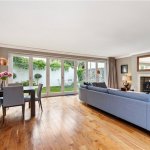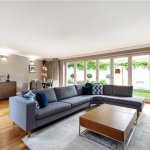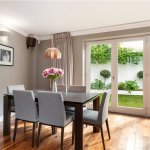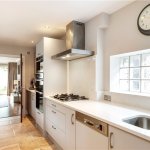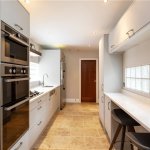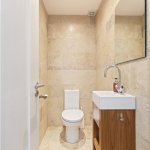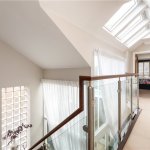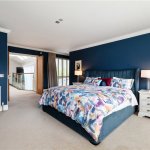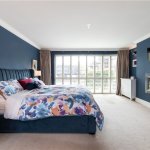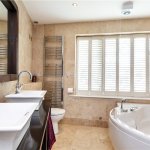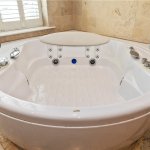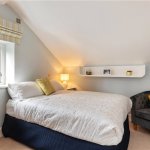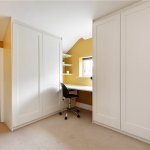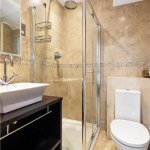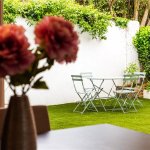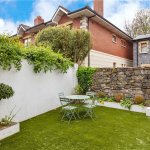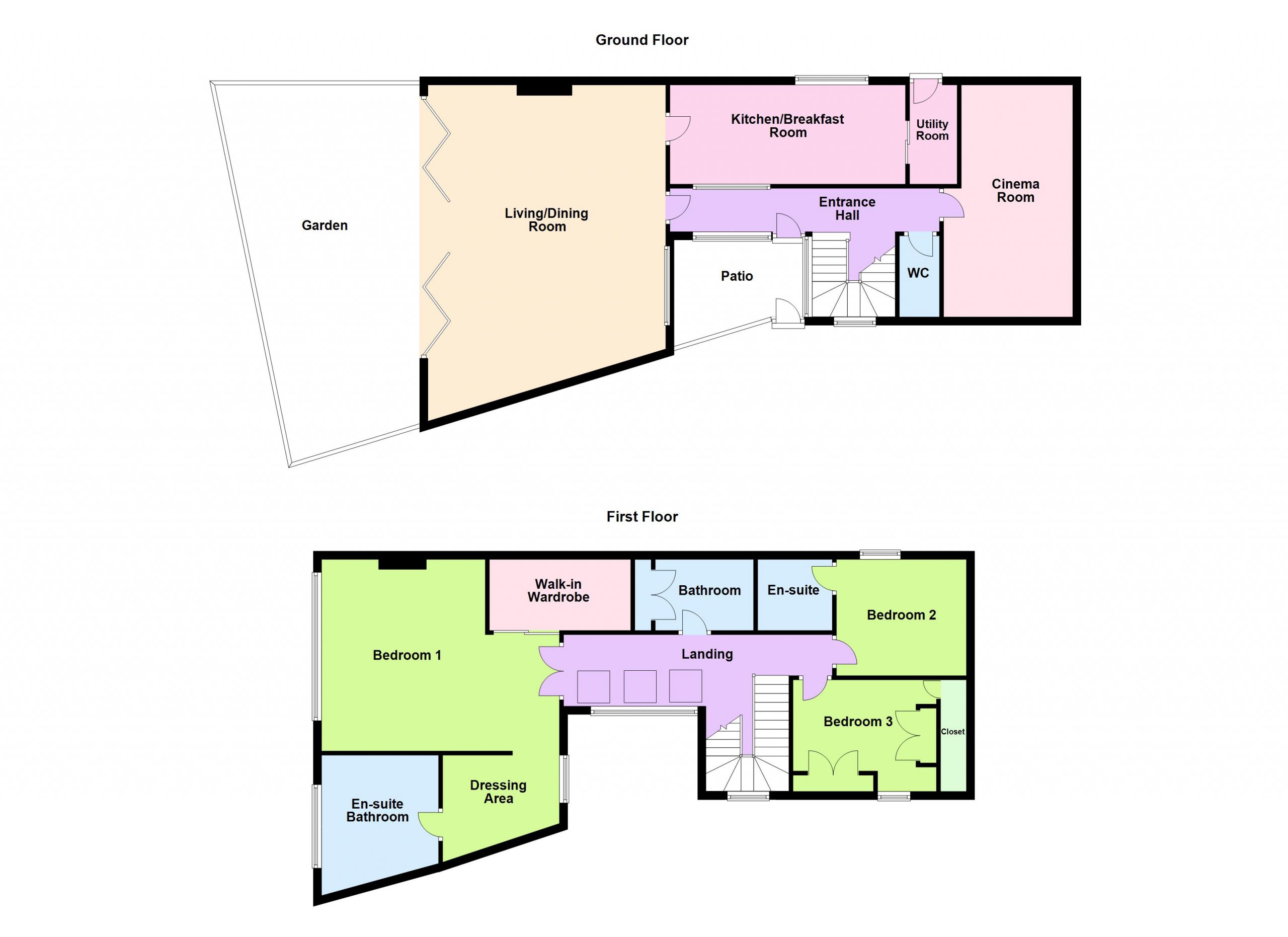Sold
22A York Road Rathmines,
Rathmines, Dublin 6, D06Y0T9
Asking price
€1,100,000
Overview
Is this the property for you?
 Detached
Detached  3 Bedrooms
3 Bedrooms  4 Bathrooms
4 Bathrooms  189 sqm
189 sqm A striking and unique detached mews house superbly located on this highly convenient and mature road in the heart of Rathmines. This wonderful light filled architecturally designed home was extensively extended and remodelled in 2007 and comes to the market offering generous and luxurious accommodation laid out over two floors extending to approximately 189 sqm (2,034 sqft).
Property details

BER: C1
BER No. 107542466
Energy Performance Indicator: 173.69 (kWh/m2/yr)
Accommodation
- Entrance Hall (10.00m x 6.70m )double height floor to ceiling glazing with Velux windows, feature glass brick wall, alarm panel, tiled floor, spotlights.
- Living Room (7.00m x 5.80m )solid wood floor, bifold doors to garden, dual aspect, solid fuel stove fireplace with marble hearth and surround, built in storage, ceiling coving, wall lights.
- Kitchen (5.80m x 2.30m )fitted with an excellent range of kitchen cupboards and units to include drawers and larder, Italian stone tiled floor, quartz worktop, glass block wall, Normende five ring stove and extractor, stainless steel sink, freestanding fridge, dishwasher, downlights.
- Utility (2.00m x 1.20m )plumbed for washing machine and tumble dryer, gas boiler, pedestrian door to rear lane.
- Cinema (5.60m x 2.60m )with large screen and surround sound audio system, high definition projector.
- Guest WC (1.90m x 1.00m )wash hand basin with storage unit, floor and wall tiling in travertine, recessed lighting.
- Landing (10.00m x 1.18m )Velux windows and spotlights.
- Bedroom 1 (5.80m x 4.60m )insert gas fire, floor to ceiling windows with shutters.
- Walk in Wardrobe (3.10m x 1.40m )fitted out with an excellent array of hanging and shelved storage
- Dressing Area (3.00m x 2.10m )with vanity unit and door to ensuite.
- Ensuite (3.00m x 2.90m )with wc, wash hand basin, walk in tiled shower, large corner jacuzzi bath, floor and wall tiling in travertine and heated towel rail
- Bedroom 2 (3.00m x 3.00m )with window and door to ensuite.
- Ensuite (1.80m x 1.60m )with floor and wall tiling in travertine, recessed lighting, wc, wash hand basin, power shower, heated towel rail.
- Bedroom 3 (3.00m x 3.00m )floor to ceiling built in storage with desk unit and door to eaves storage.
- Shower Room (2.90m x 1.60m )with tiled shower, wash hand basin, wc, floor and wall tiling in travertine, heated towel rail, recessed lighting, and floor to ceiling storage.
- Outside Private low maintenance fully enclosed garden with astro turf lawn and raised planted flowerbeds. To the front a paved sandstone courtyard is hidden behind high granite walls. Parking is available on street.

















