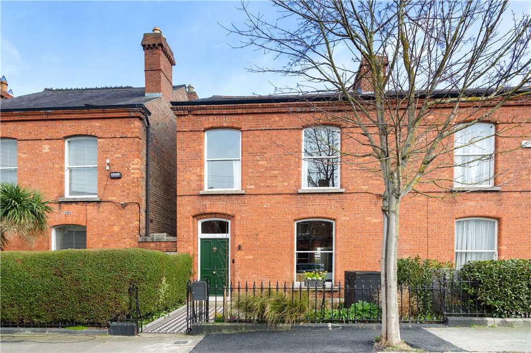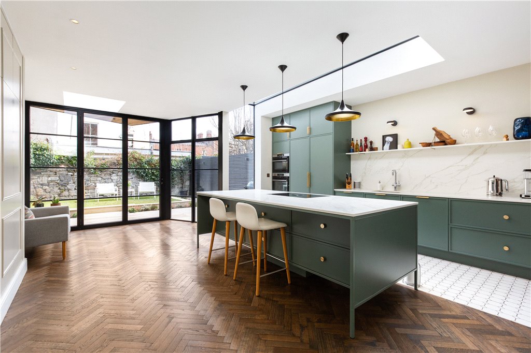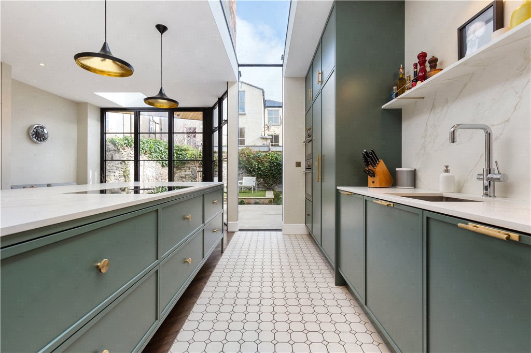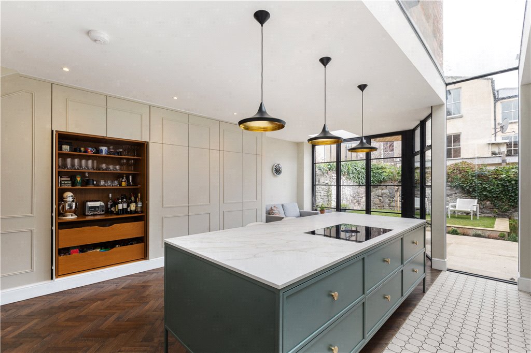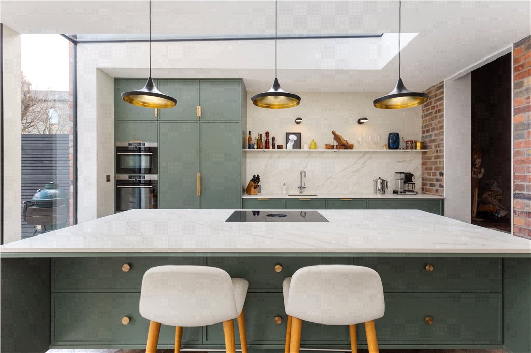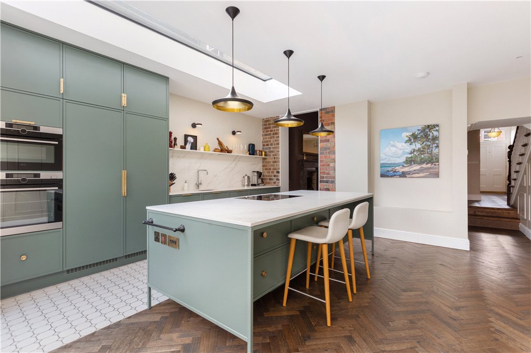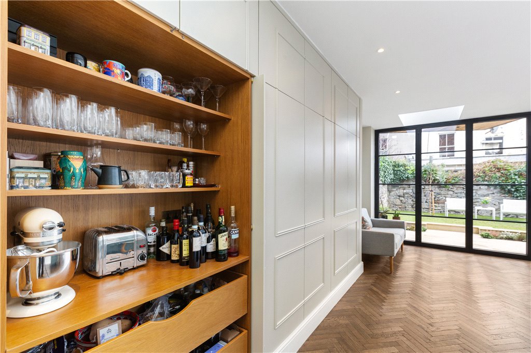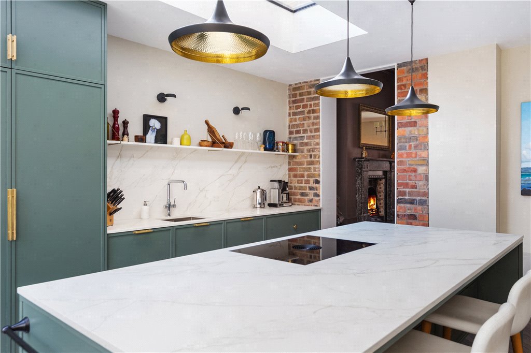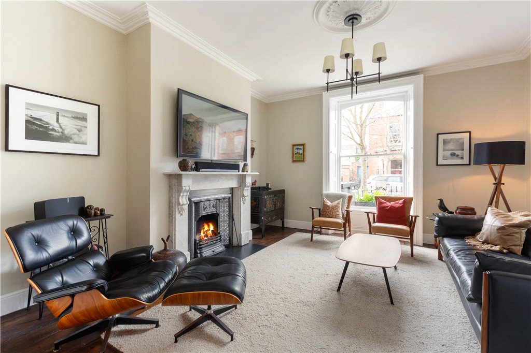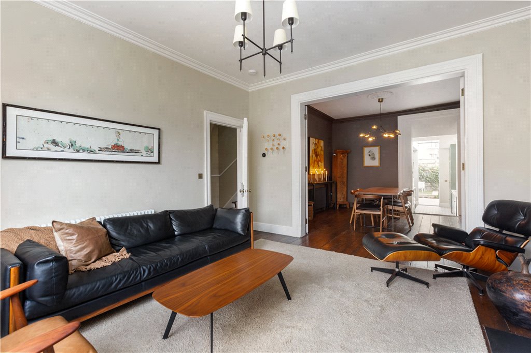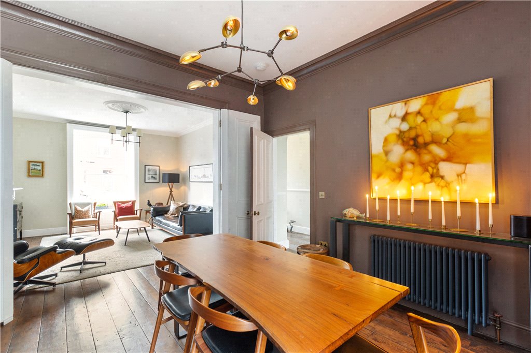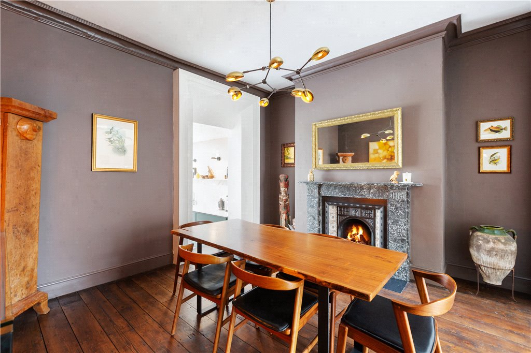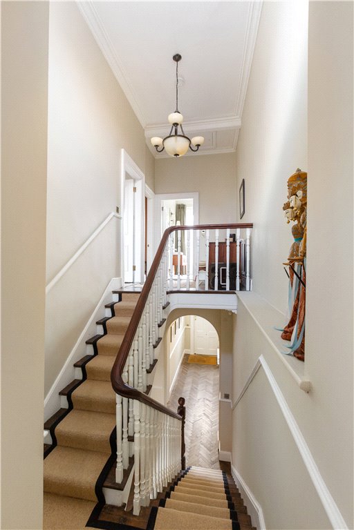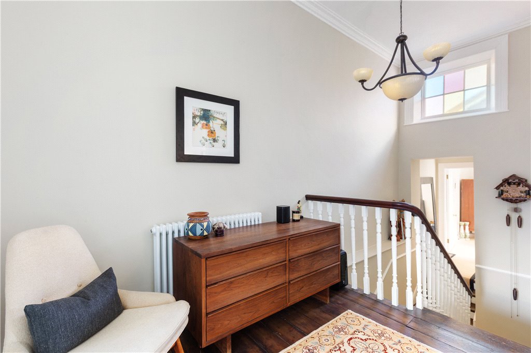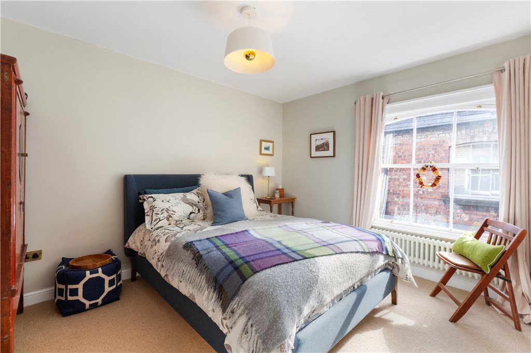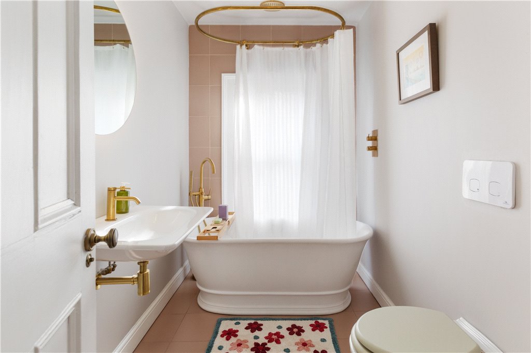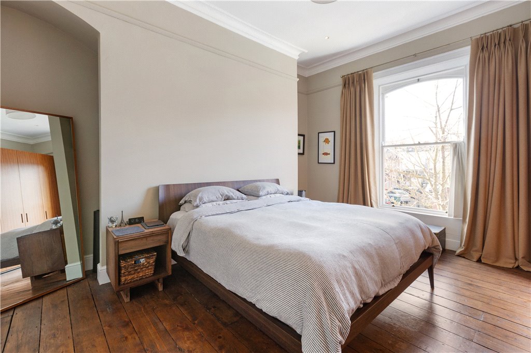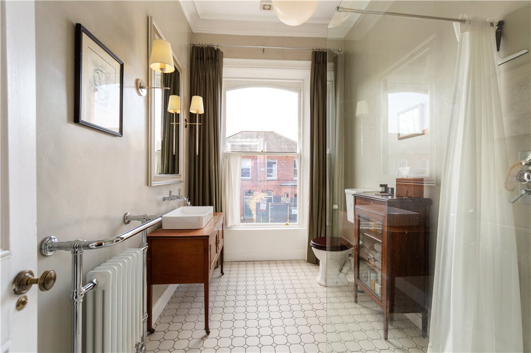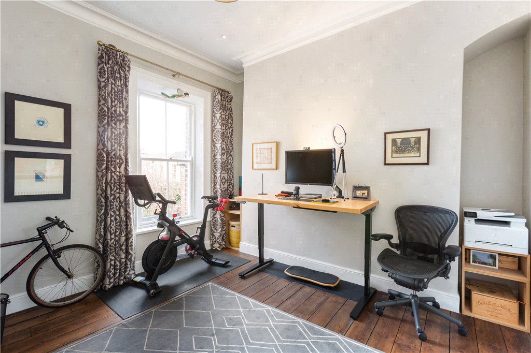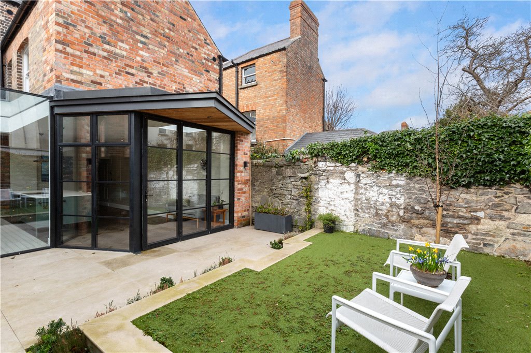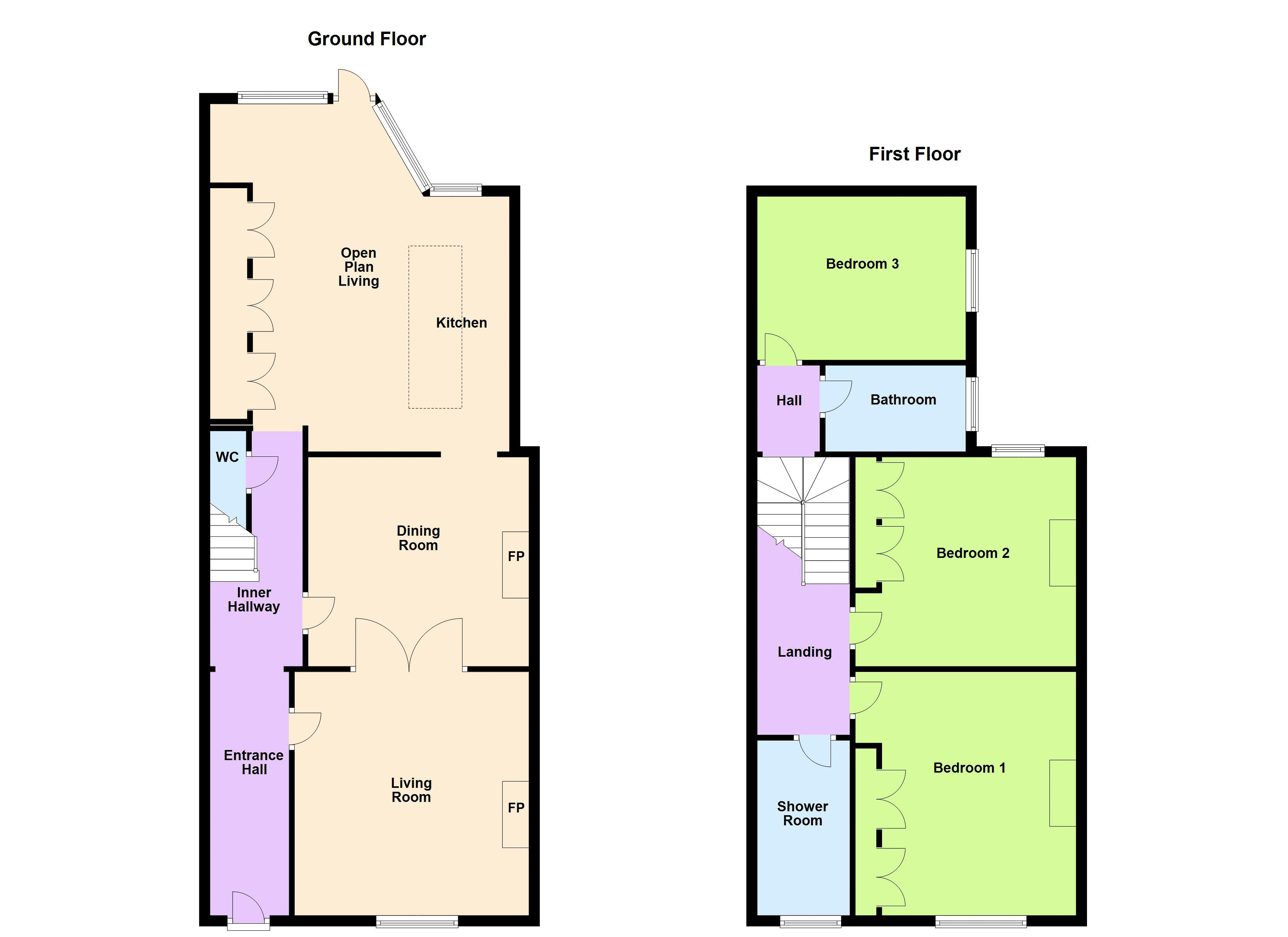Sale Agreed
25 Castlewood Park Rathmines,
Rathmines, Dublin 6, D06 H7N1
Asking price
€1,695,000
Overview
Is this the property for you?
 Terraced
Terraced  3 Bedrooms
3 Bedrooms  3 Bathrooms
3 Bathrooms  164 sqm
164 sqm A most impressive Victorian home superbly positioned on this mature and highly convenient residential road in the heart of Rathmines. Behind the attractive red brick facade of this charming property lies a truly exceptional home which has been extensively upgraded, extended, and modernised to the highest of standards as featured in Home of Year finalist 2021.
Property details
BER:
Accommodation
- Entrance Hall (1.5m x 7.8m)smoked oak herringbone parquet floor, ornate ceiling coving, centre rose and cast iron radiator.
- Living Room (4.4m x 4.5m)stained wood flooring, sash window to front with shutters, ceiling coving, centre rose, marble fireplace with cast iron tiled insert, cast iron radiators and interconnecting doors to the
- Dining Room (4.3m x 3.8m)stained wood flooring, marble fireplace with cast iron tiled insert, ceiling coving, centre rose, cast iron radiators and granite steps down into the
- Kitchen / Living Room (5.6m x 6.7m)modern shaker style kitchen complete with parquet oak floor. Bespoke floor to ceiling panelled wall with concealed shelved and drawer pantry unit, concealed plumbed utility, concealed cleaning cupboard and shelving unit. Floor to ceiling bifold doors open fully to allow an easy flow from inside to garden, rooflights and full length picture window perfectly positioned to flood the kitchen with natural light, large central island unit with three pendant lights above, fitted with an excellent range of high end appliances to include a sink unit with Grohe 3 in 1 with still and sparking water filter, induction hob with Bora extractor, plenty of drawer storage, AEG double ovens, integrated larder fridge, integrated larder freezer, integrated bins, stainless steel sink, integrated Miele dishwasher, Neolith counter tops, floating shelf will wall lights, exposed brick wall
- Bedroom 3 (4.0m x 3.0m)sash window, hatch attic
- Bathroom (1.6m x 2.8m)tiled floor, part tiled walls, sash window, roll top bath with free standing brass tap and showerhead above, Grohe sink, heated radiator and towel rail and recessed w.c.
- Bedroom 2 (4.0m x 3.9m)timber floor, sash window, floor to ceiling built in storage, ceiling coving, spotlights, cast iron radiator
- Landing stained glass window, ceiling coving, centre rose, attic hatch
- Bedroom 1 (4.3m x 4.6m)wood flooring, bespoke floor to ceiling built in storage, sash window and recessed hidden storage either side of the bed
- Shower Room (3.6m x 2.09m)tiled floor, polished concrete walls, sash window, ceiling coving, radiator, whb with bespoke bathroom cabinet.
















