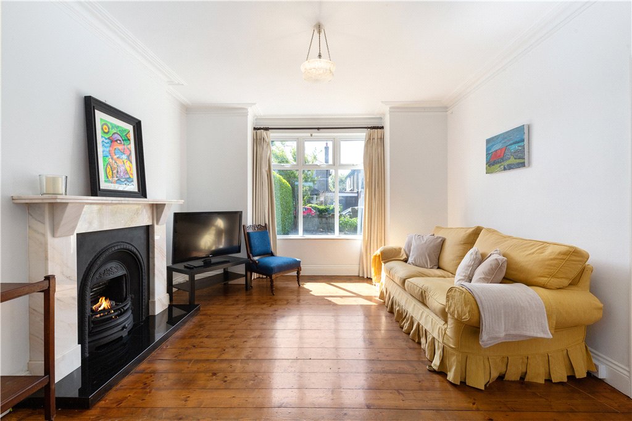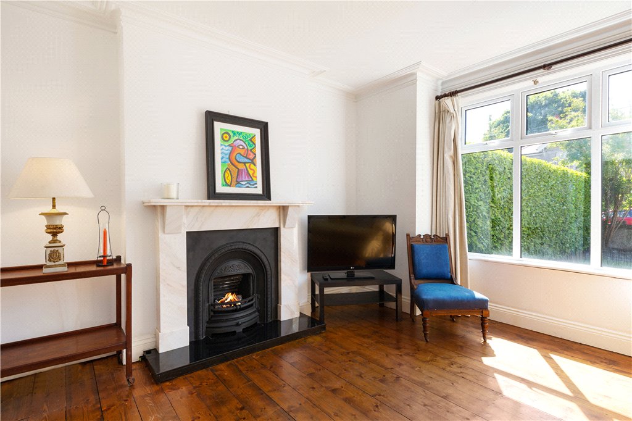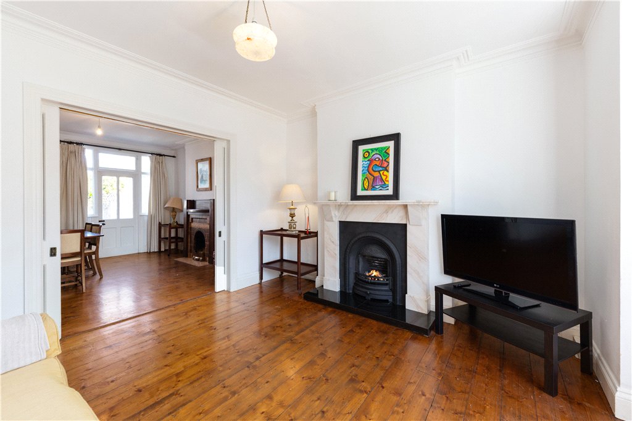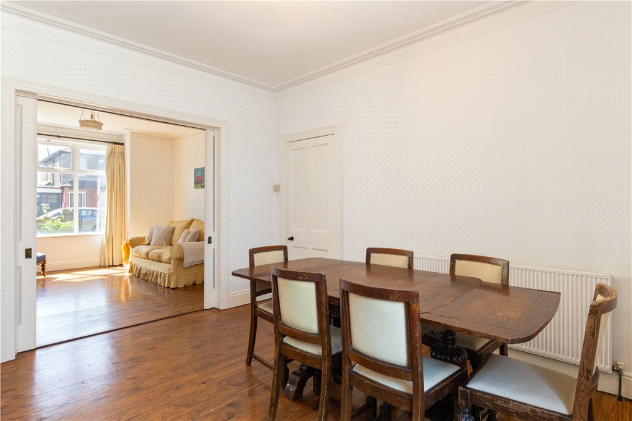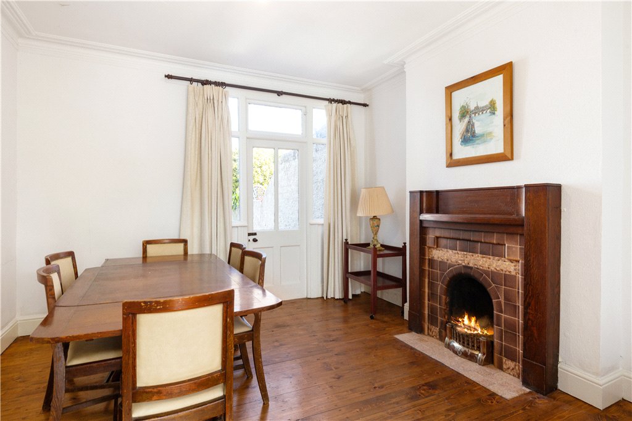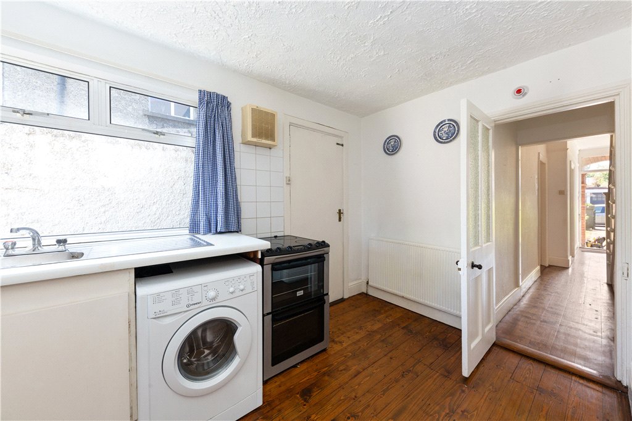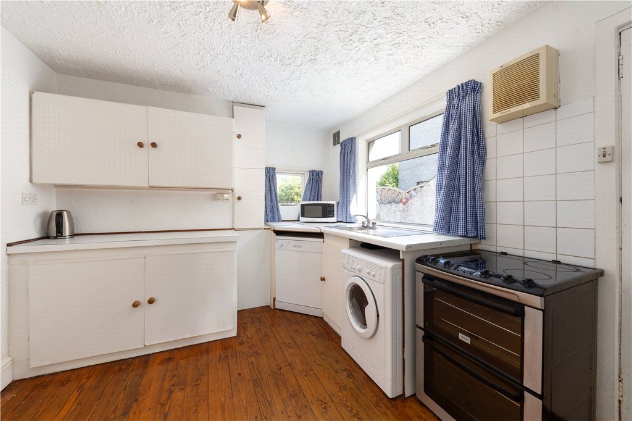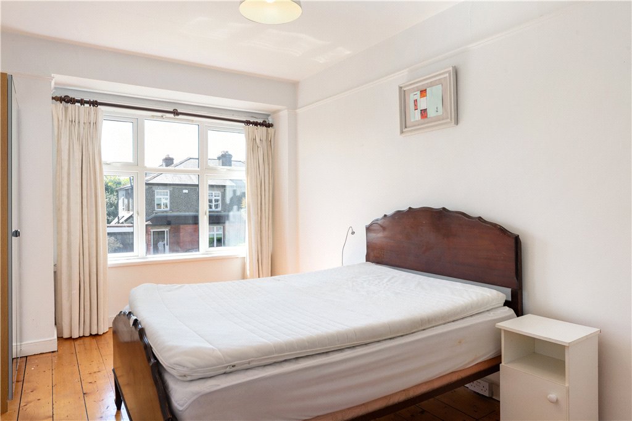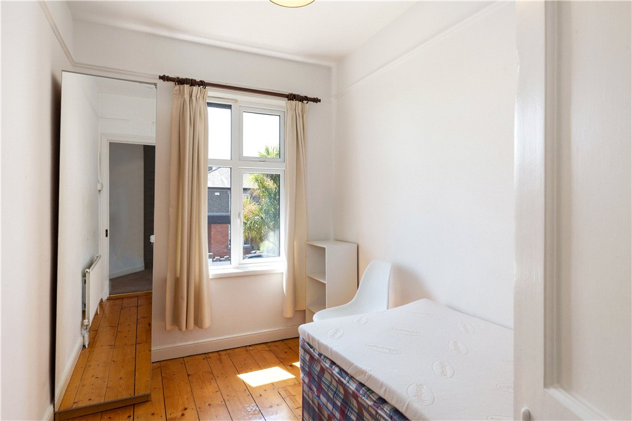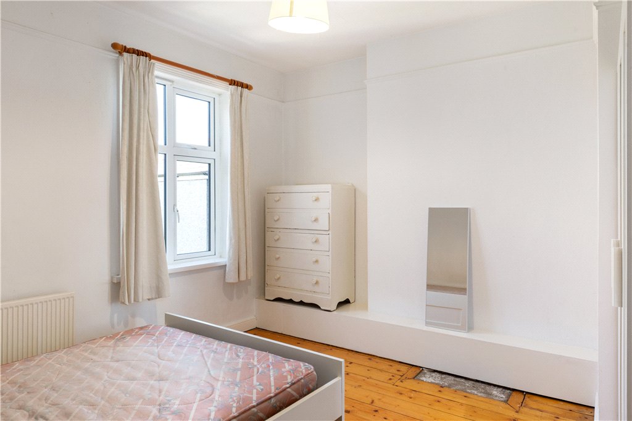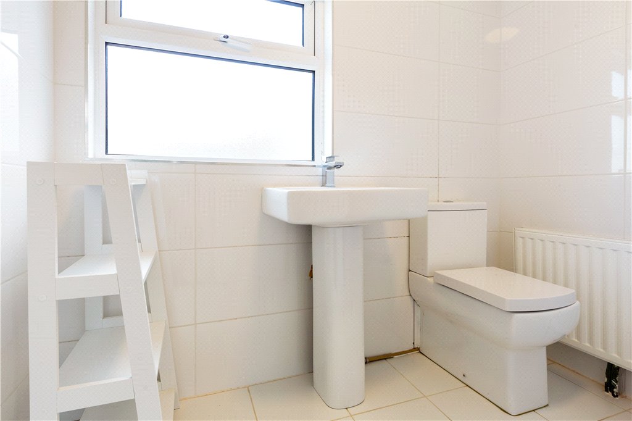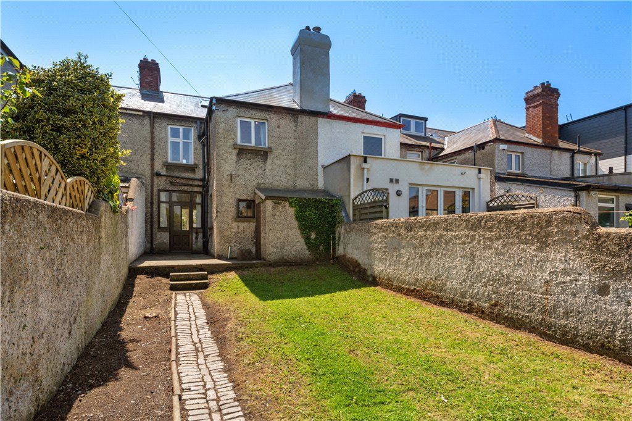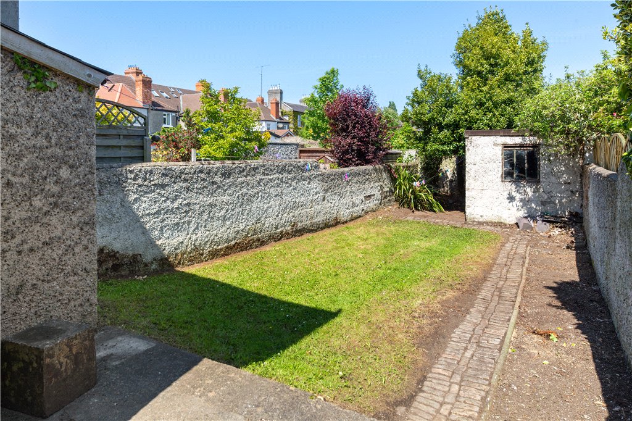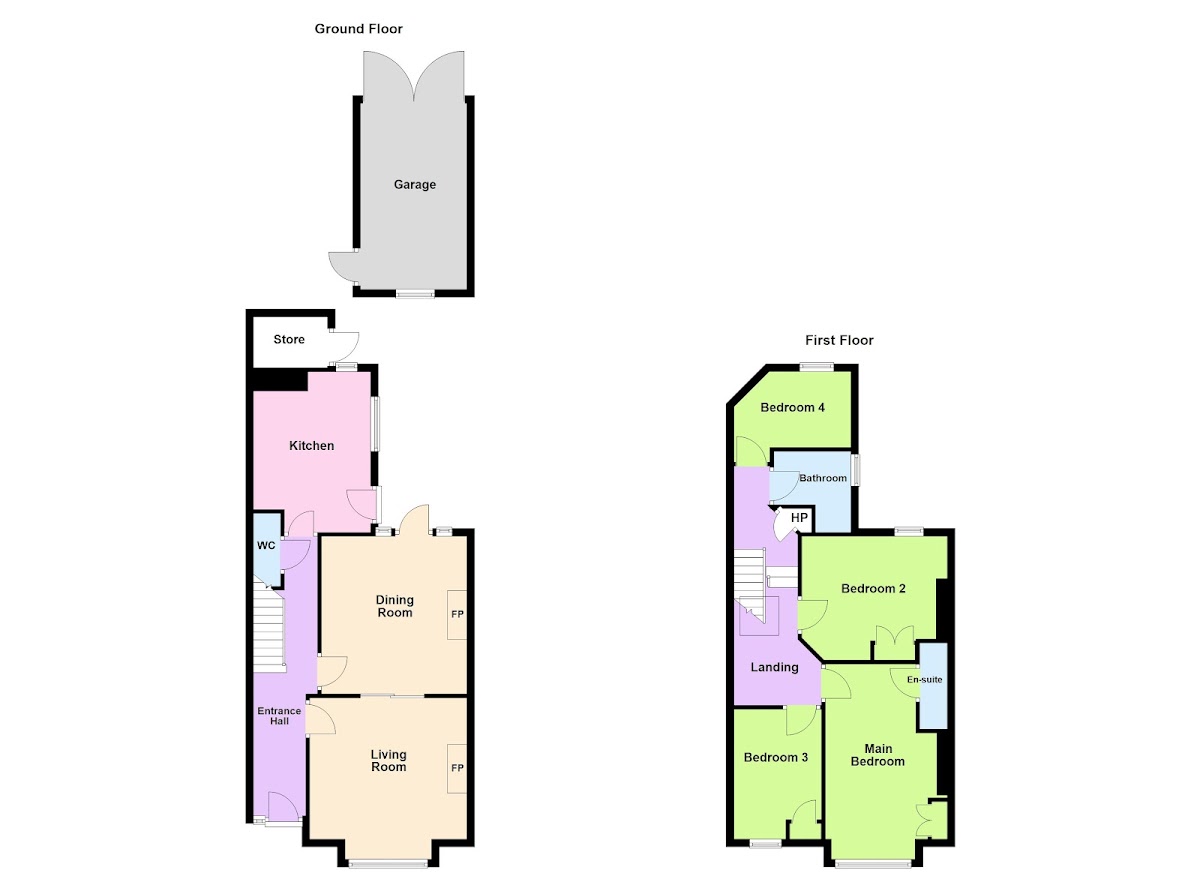Sale Agreed
25 Fortfield Terrace Rathmines,
Rathmines, Dublin 6, D06 T2R4
Asking price
€895,000
Overview
Is this the property for you?
 Terraced
Terraced  4 Bedrooms
4 Bedrooms  3 Bathrooms
3 Bathrooms  116 sqm
116 sqm Positioned on a peaceful cul-de-sac just moments from the vibrant villages of Rathmines and Ranelagh, 25 Fortfield Terrace is a fine, part red brick home in one of Dublin’s most desirable neighbourhoods. The accommodation on offer is laid out over two floors extending to approximately 116 sqm (1,250sqft). Whilst well maintained over the years, the property would benefit from some refurbishment and modernisation.
Property details

BER: E1
BER No. 118200302
Accommodation
- Entrance Hall (1.30m x 6.00m)Timber floors, ceiling coving, picture rail, radiator,
- Living Room (4.00m x 4.40m)Timber floors, bay window, ceiling coving, marble fireplace with cast iron surround and gas insert, interconnecting doors into
- Dining Room (3.70m x 4.00m)Timber floor, mahogany surround open fireplace with tiled insert, French door out to the rear garden.
- Understairs WC Tiled w.c. and wash hand basin.
- Kitchen (3.00m x 4.00m)fitted with kitchen cupboards and units, stainless steel sink, plumbed for washing machine and dryer, free standing units. Door to rear garden
- Bedroom 1 (2.70m x 1.8m)Timber floor, double glazed window to the rear, radiator.
- Bedroom 2 (2.10m x 3.30m)Timber floor, double glazed window to front, radiator.
- Bedroom 3 (3.00m x 4.90m)Timber floor, double glazed window, door to ensuite shower room.
- Ensuite Bathroom (.60m x 1.80m)wc, wash hand basin, tiled floor and walls, shower.
- Landing Skylight
- Bedroom 4 (3.40m x 3.40m)Timber floors, double glazed window, picture rails.
- Shower Room (2.10m x 2.10m)Tiled floor and tiled walls, Triton T90Z electric shower, wc, wash hand basin, double glazed window.


















