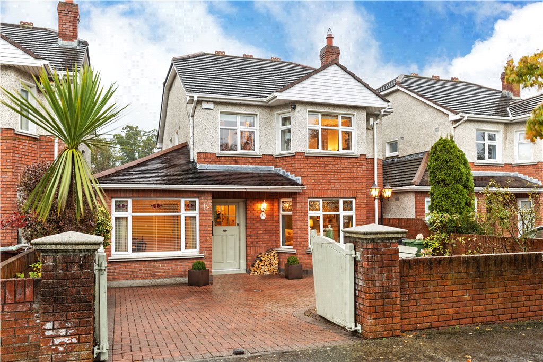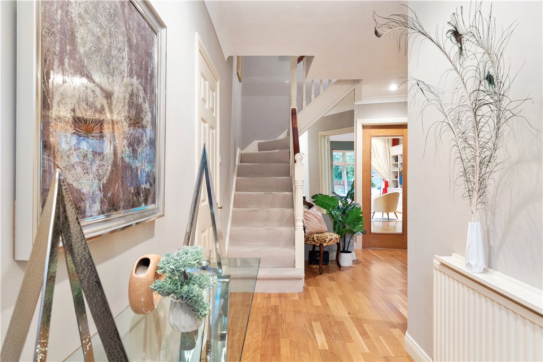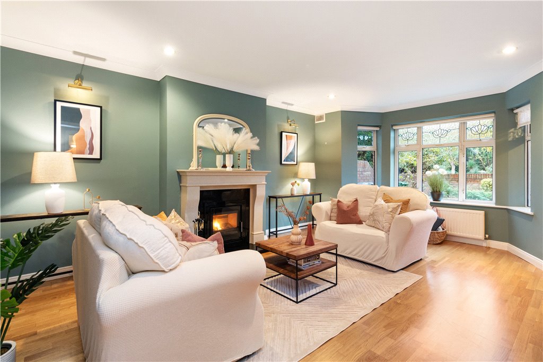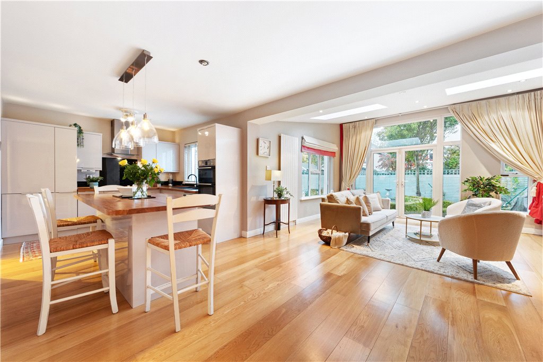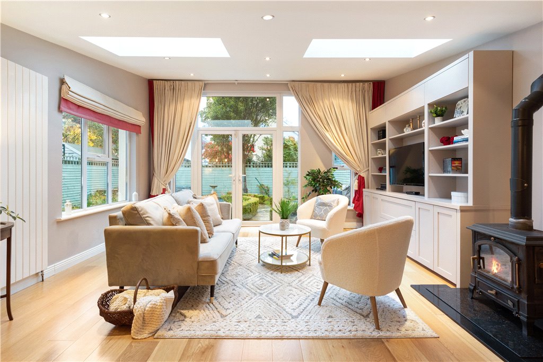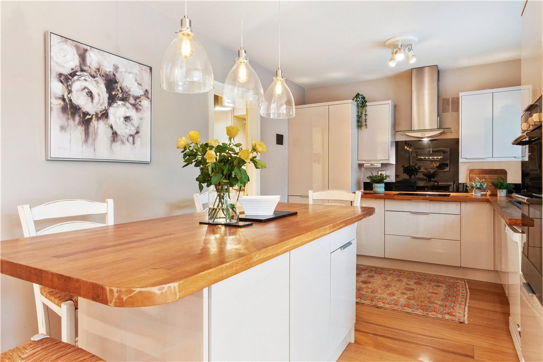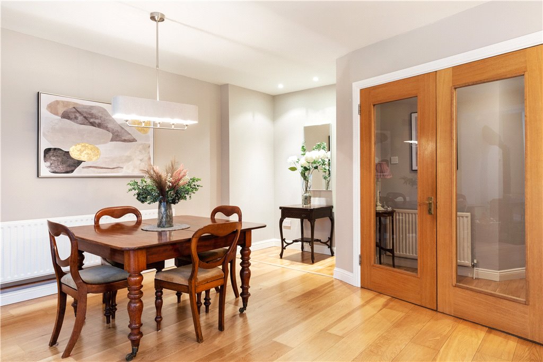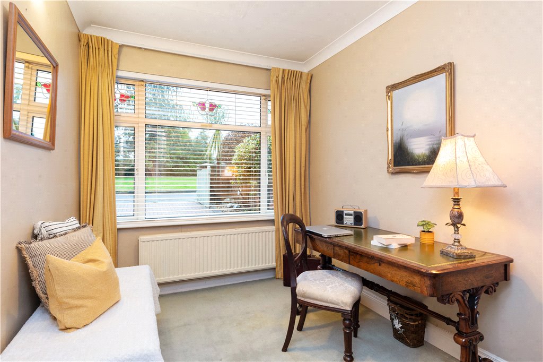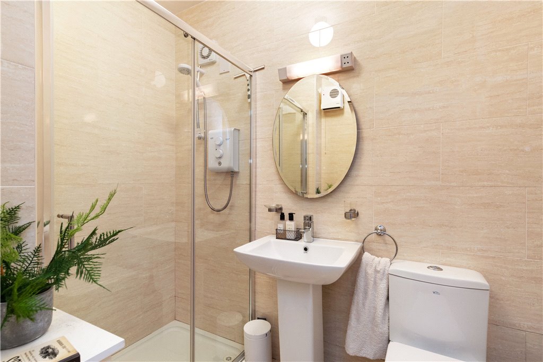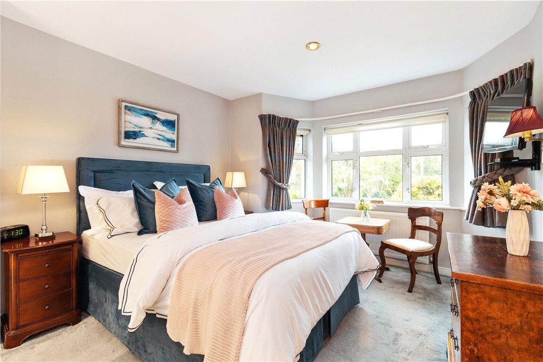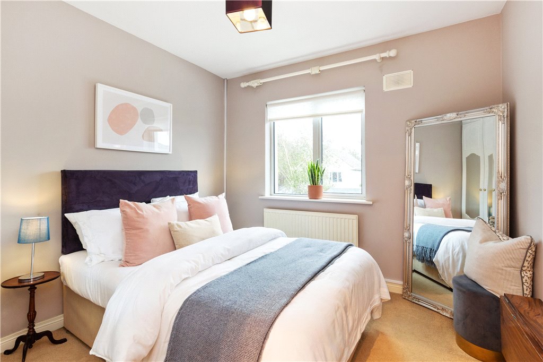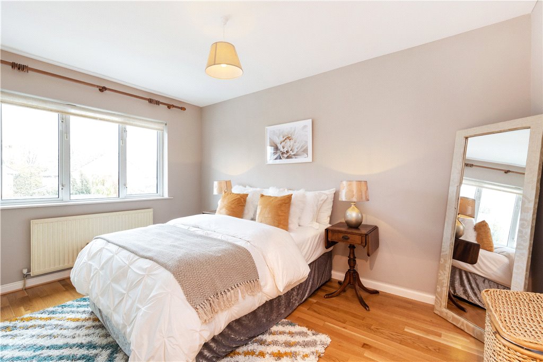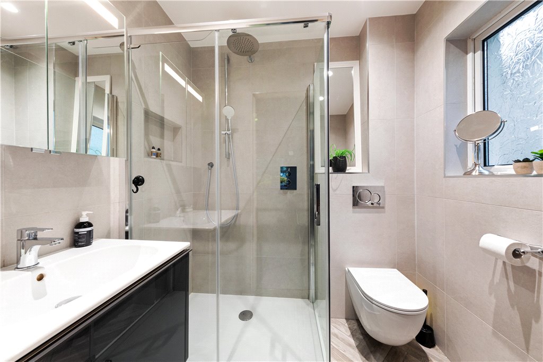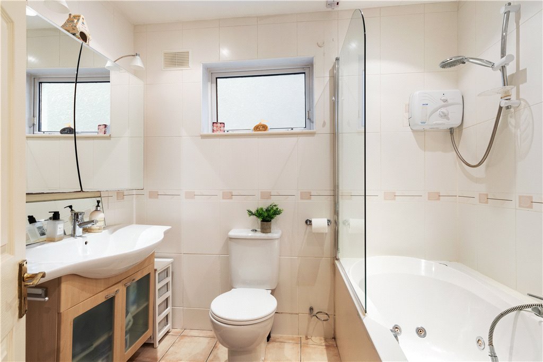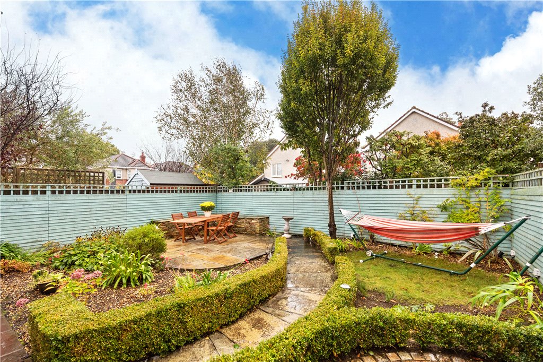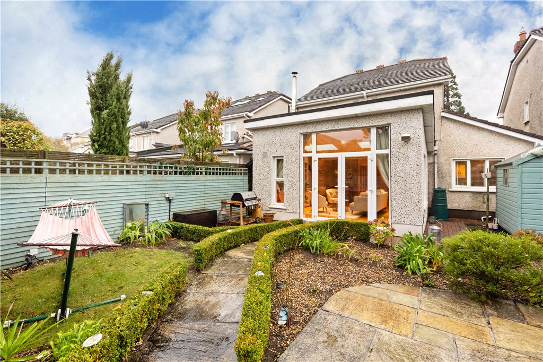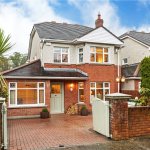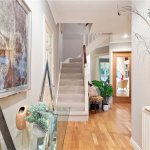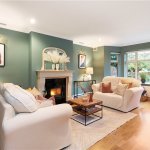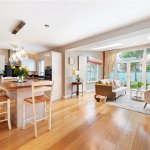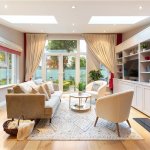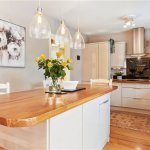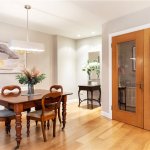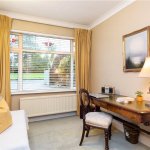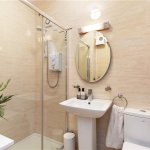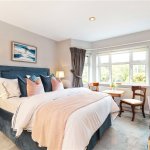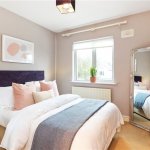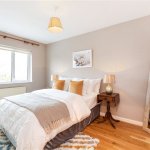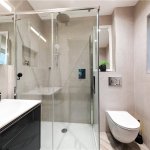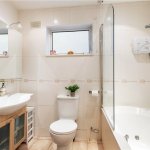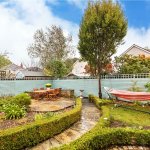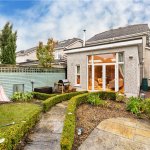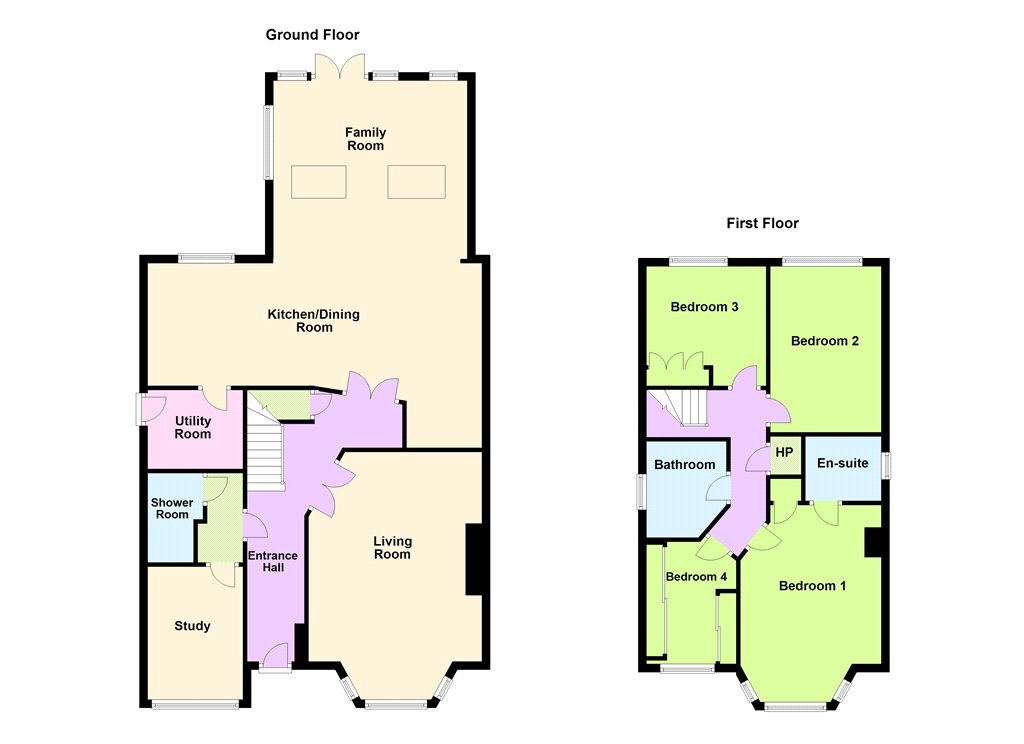Sold
25 Talbot Lodge Grove Avenue,
Blackrock, A94 N935
Asking price
€1,100,000
Overview
Is this the property for you?
 Detached
Detached  4 Bedrooms
4 Bedrooms  3 Bathrooms
3 Bathrooms  158 sqm
158 sqm A magnificent detached double fronted family home, enjoying an attractive position in a quiet cul de sac facing onto a large green open space. This property comes to the market in immaculate turnkey condition which is sure to suit a host of buyers. A particular feature to the property is the excellent living/dining room extension to the rear which leads into the private and secluded garden while to the front there is ample off-street parking.
Property details

BER: C1
BER No. 107086878
Energy Performance Indicator: 165.73 kWh/m²/yr
Accommodation
- Reception Hall (5.80m x 1.40m )with attractive timber flooring, ceiling coving, excellent under stairs storage and double doors leading through to a magnificent living room
- Living Room (5.80m x 4.00m )With bay window overlooking front, attractive timber flooring, very fine marble fireplace, flush solid fuel stove, marble hearth, ceiling coving and recessed lighting
- Study (3.20m x 2.30m )With picture window overlooking front
- Bathroom With pedestal whb, w.c, large double shower, modern tiled floor and walls.
- Kitchen Dining Room (8.50m x 3.00m )fitted with a range of overhead press and drawer units, four ring ceramic hob with extractor over, bowl and half sink unit, dishwasher, stainless steel double oven, integrated fridge/freezer, large centre island with timber worktops, window overlooking rear and oak timber flooring
- Utility Room (2.30m x 1.60m )with gas fired boiler, plumbed for washer/dryer, sink unit, storage and door to side passage.
- Living area (4.80m x 4.30m )extension to the rear with two large roof lights, feature glazed door leading to landscaped rear garden, window to side and wood burning stove.
- Bedroom 1 (3.00m x 2.90m )With floor to ceiling built in fitted wardrobes and window overlooking rear
- Bedroom 2 (4.10m x 2.75m )With timber flooring and window overlooking rear
- Bedroom 3 (4.60m x 3.40m )with built in shelving, bay window and magnificent view over the green to the front and door leading to
- Ensuite With cabinet whb, w.c, large double shower with rain head shower, window to side, modern tiled floor and walls.
- Bedroom 4/Dressing room (3.00m x 2.20m )With picture window overlooking the open green
- Bathroom Comprising of cabinet whb, w.c, jacuzzi bath, tiled floor, tiled walls and chrome heated towel rail
- Landing Access to the attic together with hot press and built in shelving
- Garden To the rear is an attractive landscaped garden with box hedging, Indian sandstone patio, large timber shed and seating area together with gated side passage.














