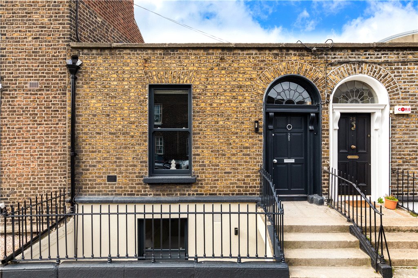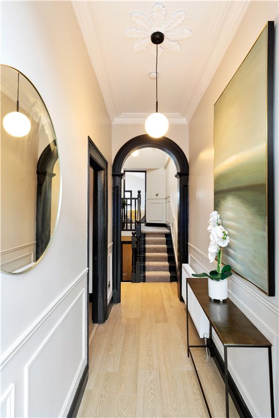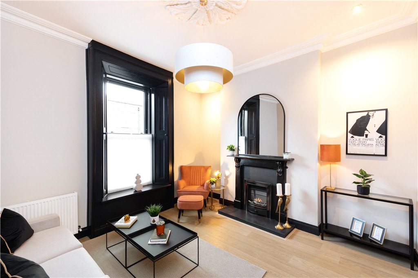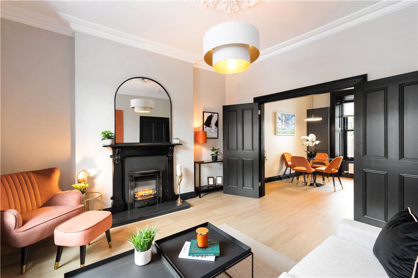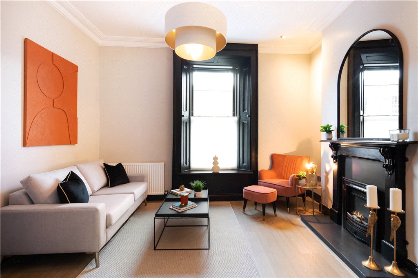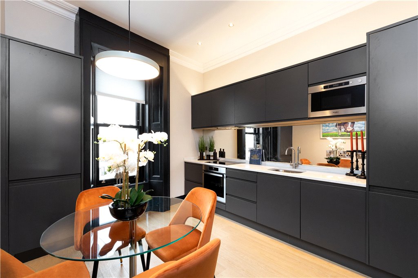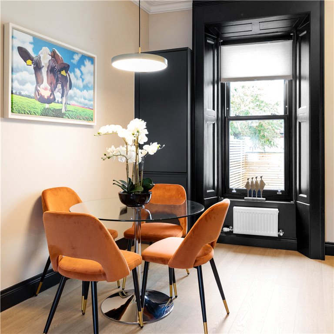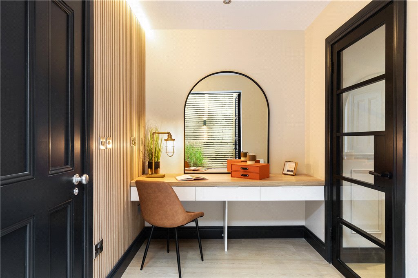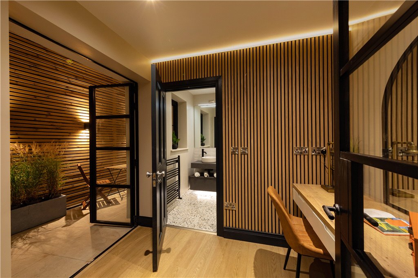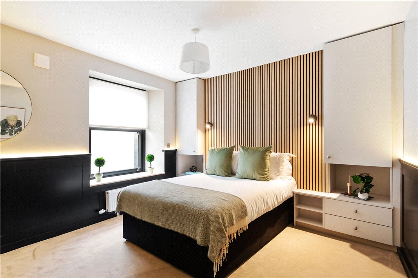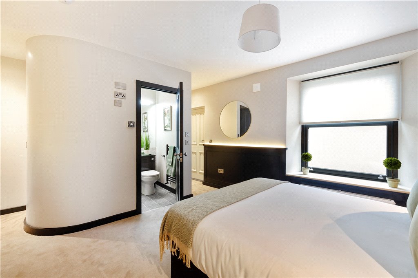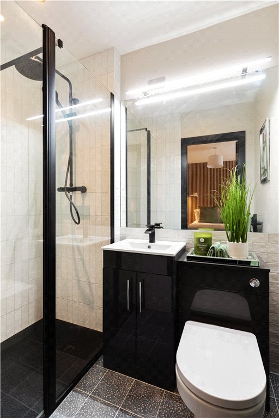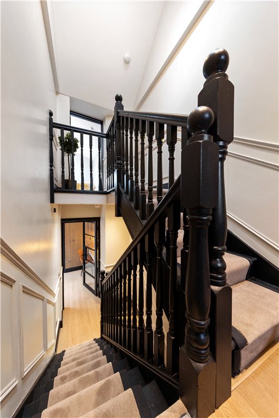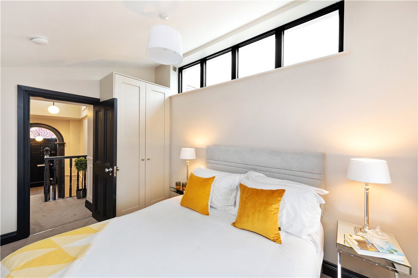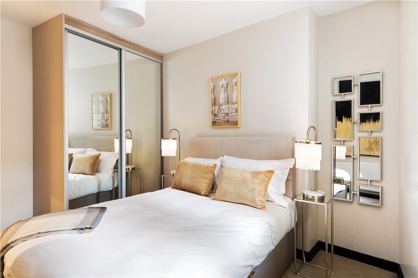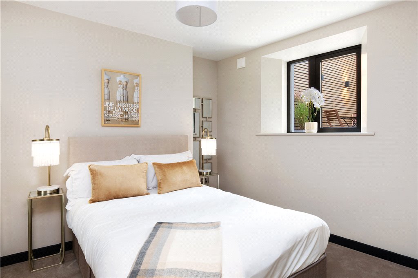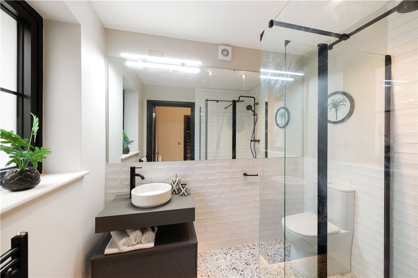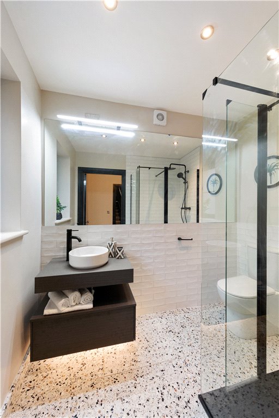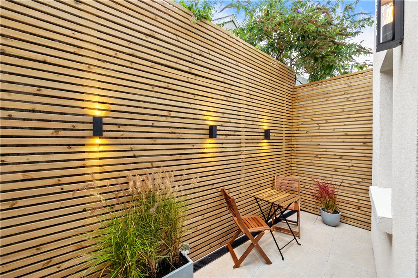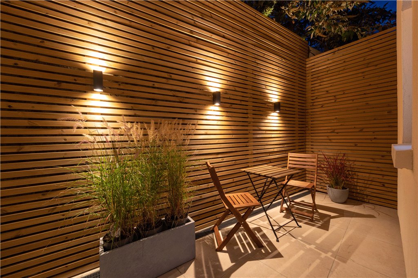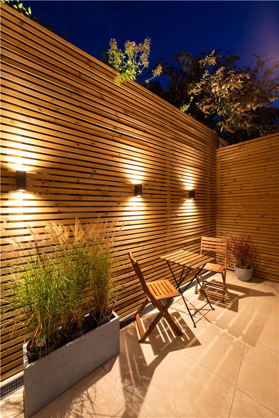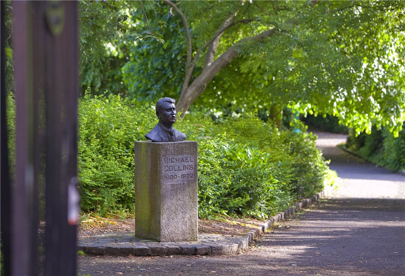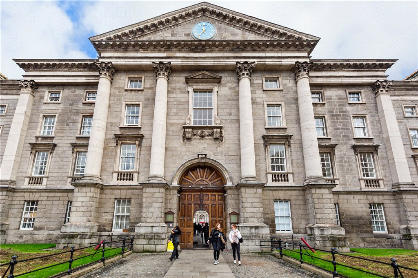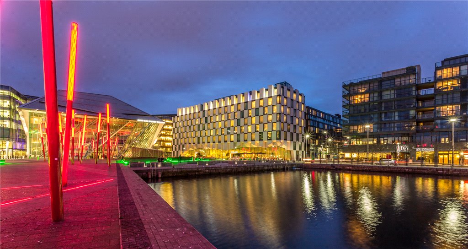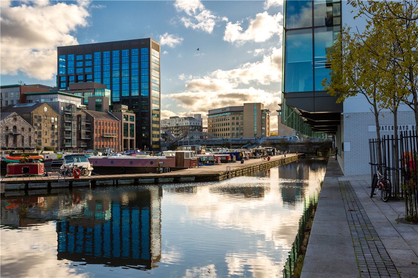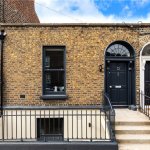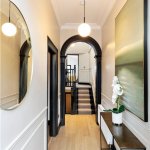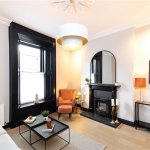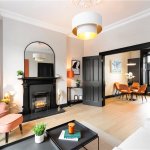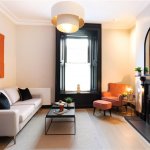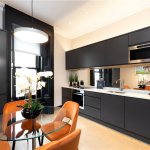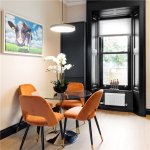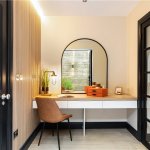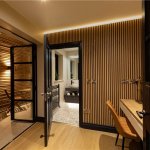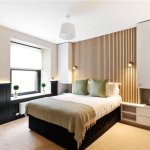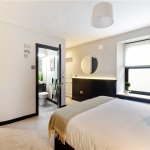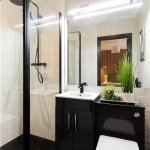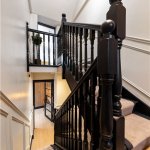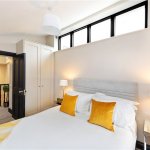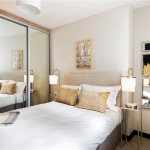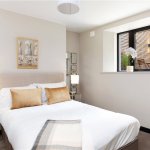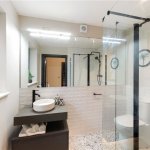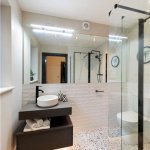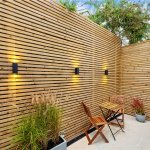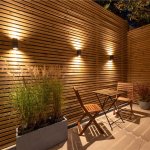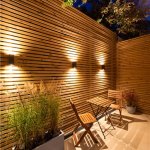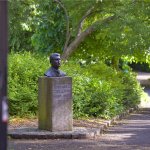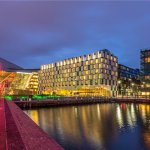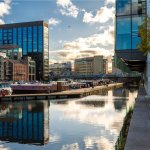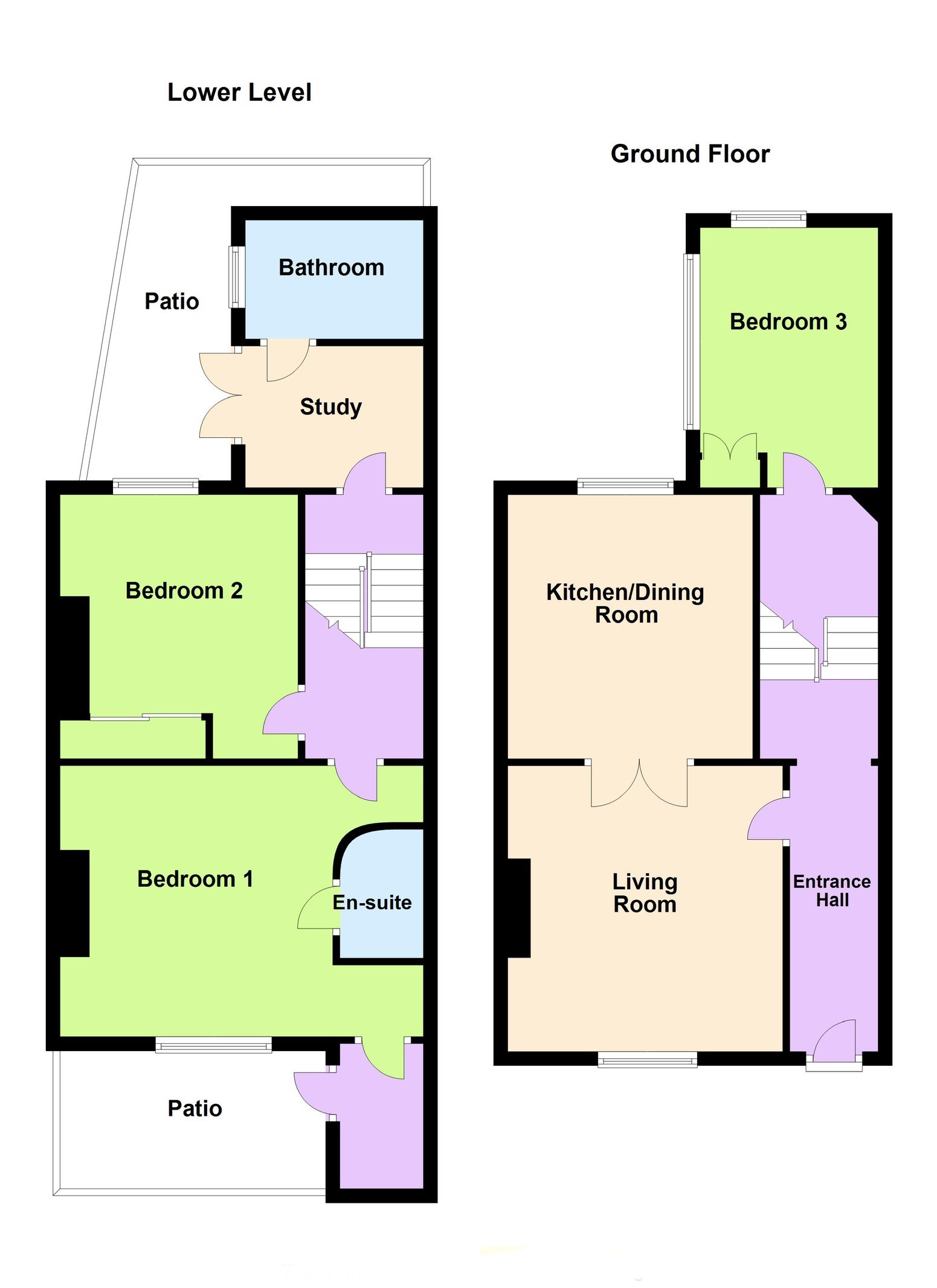Sold
26 Erne Street Upper South City Centre,
South City Centre, Dublin 2, D02VN28
Asking price
€795,000
Overview
Is this the property for you?
 Terraced
Terraced  3 Bedrooms
3 Bedrooms  2 Bathrooms
2 Bathrooms  110 sqm
110 sqm A unique opportunity to acquire a completely renovated & refurbished villa style period property, blending the charm of the Victoria era with all the modern comforts including a B1 energy rating complimented by a luxurious interior, enjoying a location of unparalleled convenience adjacent to Merrion Square & Grand Canal Dock.
No.
Property details

BER: B1
BER No. 113483960
Energy Performance Indicator: 98.97
Accommodation
- Reception Hall (4.00m x 1.20m )with feature 3m high ceilings, ceiling coving, centre rose, inner arch and wall beading. Door to
- Sitting Room (4.10m x 3.95m )with ceiling coving, centre rose, electric fire with honed granite surround & hearth, cast iron fire surround, working shutters, timber sash windows, double folding doors to:
- Kitchen/Dining Room (3.75m x 3.50m )with ceiling coving, contemporary anthracite kitchen comprising presses, cupboards, drawers, quartz workout, undercounter sink unit, Whirlpool integrated appliances including oven with sixth sense technology, microwave, induction Zanussi hob, Hoover appliances including fridge/freezer and dishwasher.
- Office (2.45m x 1.90m )with feature oak wall cladding with LED mood lighting, built in desk with three drawers and Crittal style French drawers opening to the rear patio.
- Shower Room comprising stunning Terrazzo floor, large shower unit with feature matt black shower screen & thermostat, feature floating wash hand basin with LED mood lighting underneath, w.c., feature full wall mirror with light above, heated tile rail and partly tiled walls.
- LOWER LEVEL Door to under stair storage, plumbed for washing machine
- Bedroom 1 (5.15m x 3.60m )(overall including ensuite) with feature oak wall cladding behind bed, built in wardrobes either side of the bed, feature wainscoting with integrated LED mood lights. Door to
- Ensuite comprises feature curved shower with matt black shower screen & thermostat, wc, vanity wash hand basin with press below, feature full wall mirror with LED strip light above & heated towel rail, tiled floor and partly tiled wall.
- Lobby (4.20m x 1.70m )with under stair storage and door to front patio with granite paving slabs and sensor light.
- Bedroom 2 (3.50m x 3.20m )comprises built in slide robe wardrobes.
- Half Landing with Velux roof light.
- Bedroom 3 (3.70m x 2.50m )feature letter box window and with built in wardrobe.



