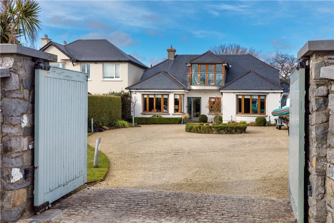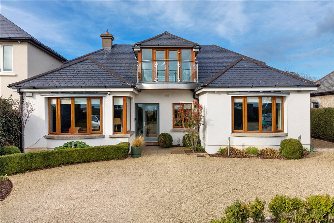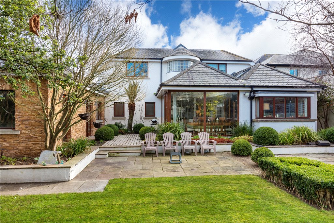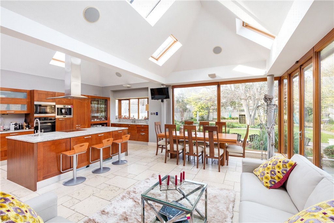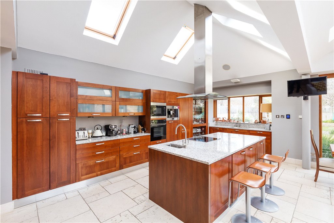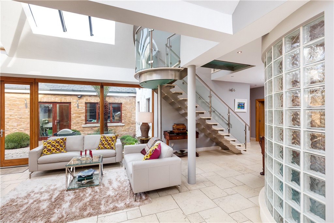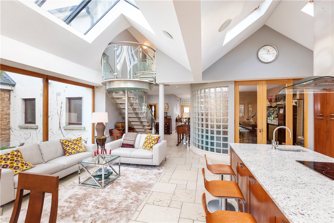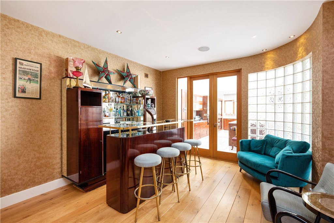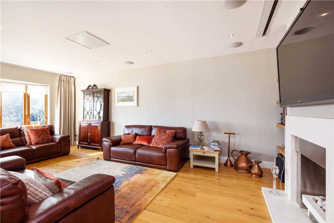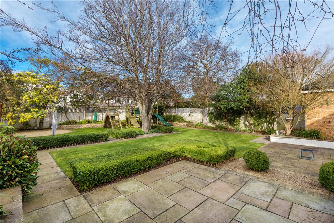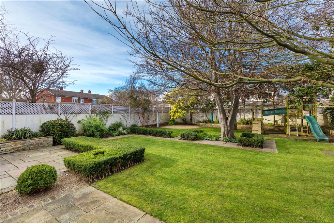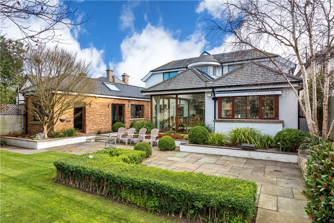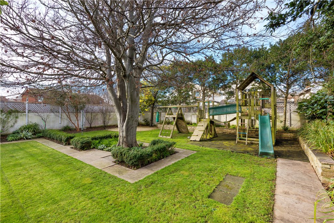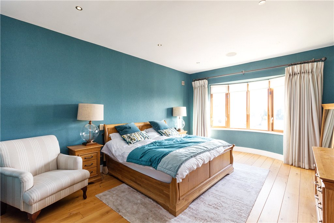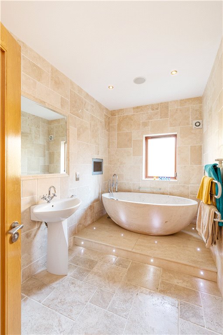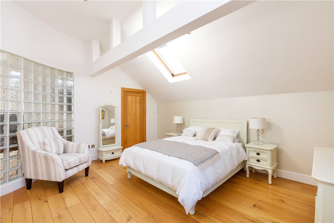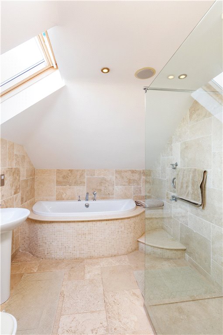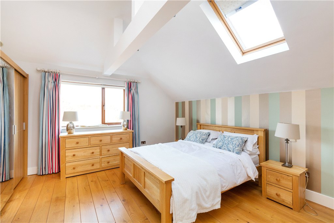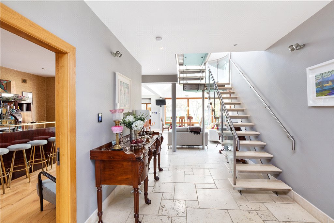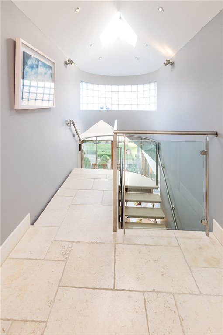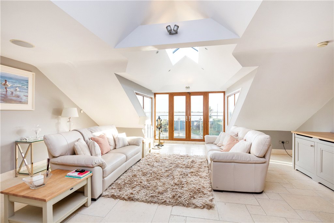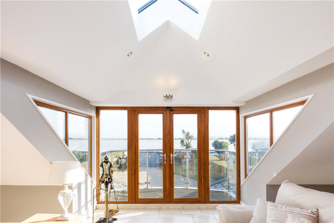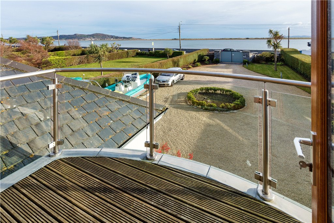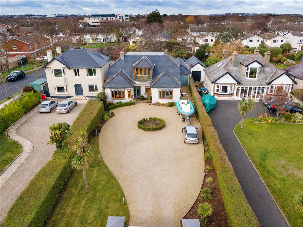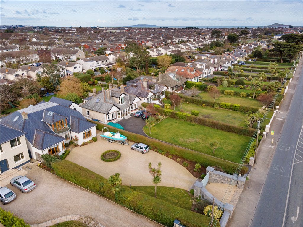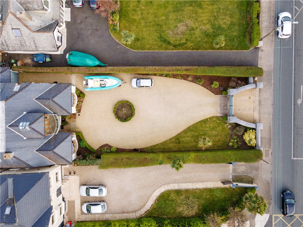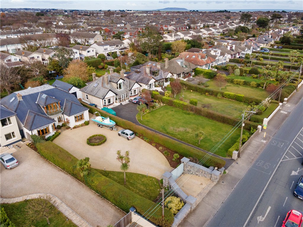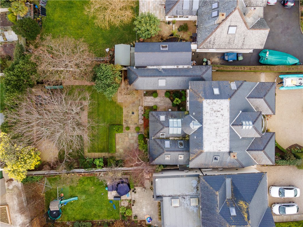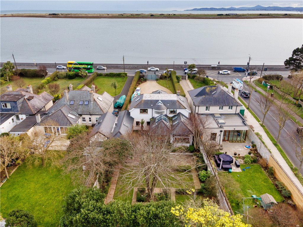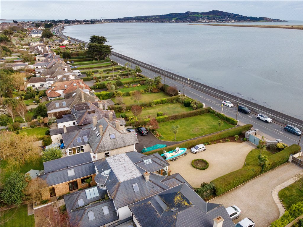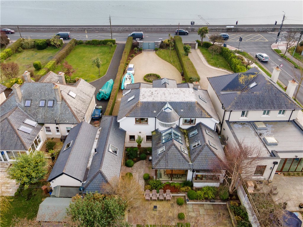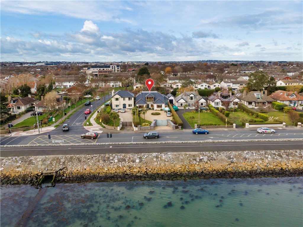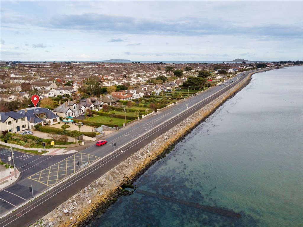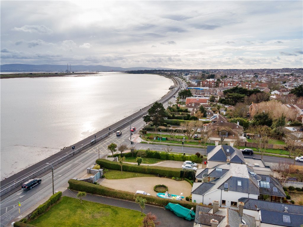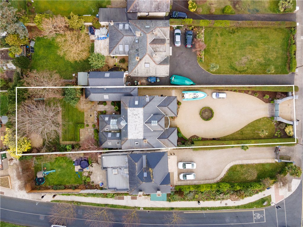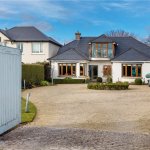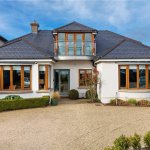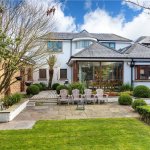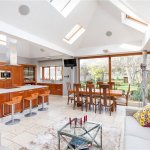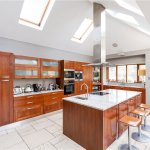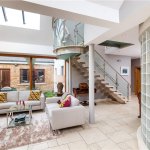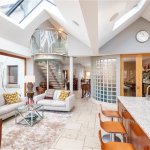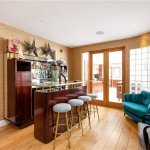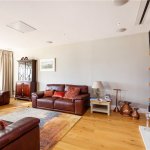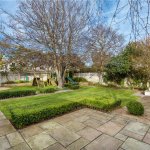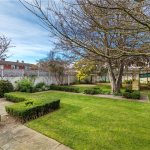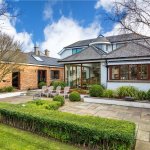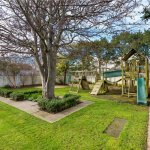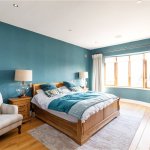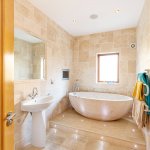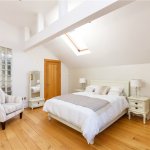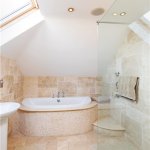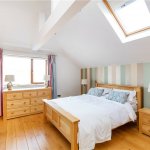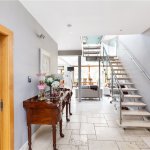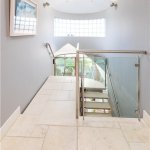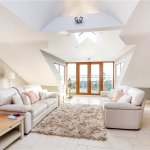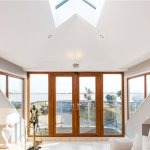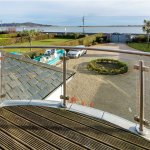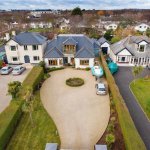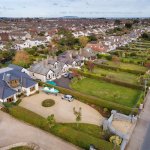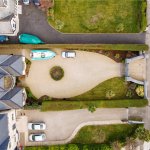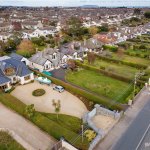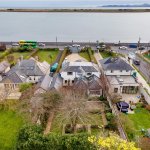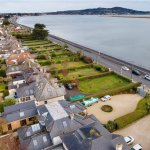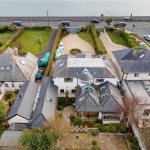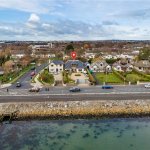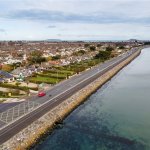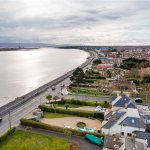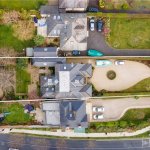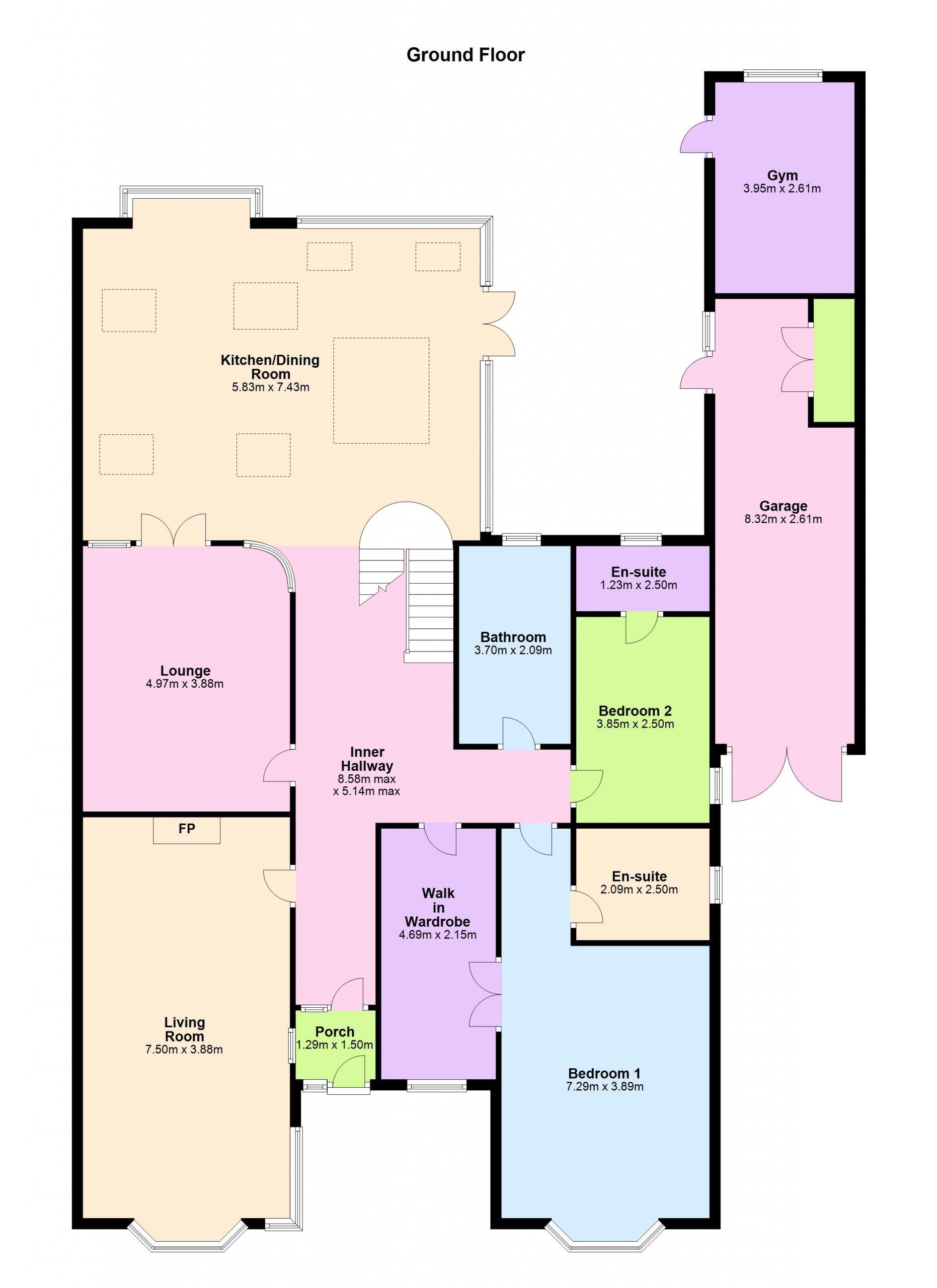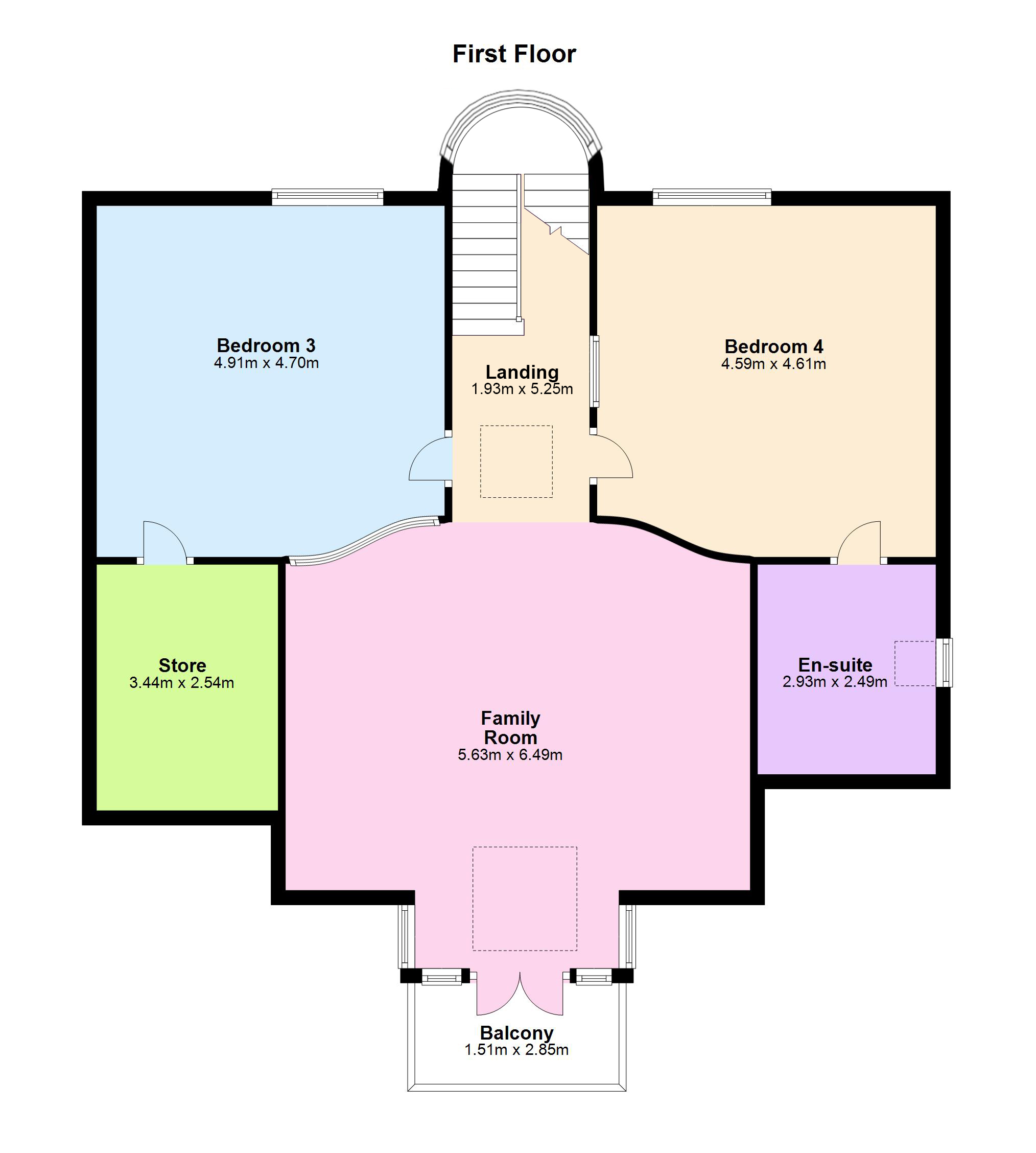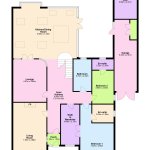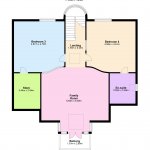Sold
28 Dublin Road Sutton,
Sutton, Dublin 13, D13DW92
Asking price
€1,500,000
Overview
Is this the property for you?
 Detached
Detached  4 Bedrooms
4 Bedrooms  2 Bathrooms
2 Bathrooms No 28 is a property of real distinction. The house and surrounds could be described as a detached four-bedroom dormer bungalow on approximately 0.3 acres but that doesn’t get close to painting the full picture of what’s on offer. A modern build with every conceivable comfort catered for including underfloor heating, smart points to control the ambience in every room, a home gym and office, side garage and ample space for antique cars and speedboats all set behind private gates, not to mention the breath-taking sea views.
Property details

BER: B3
BER No. 106894991
Energy Performance Indicator: 147.31
Accommodation
- Hall There is a storm porch at the entrance which leads to a lovely bright reception hall. Your eye is drawn right through the kitchen / living dining room to the private landscaped garden to the rear. Bespoke tile floors lead right through the house.
- Living Room off the hall to the front of the house with a bow window and a fireplace at opposite ends of this large reception room and solid wooden floors in between. This room is beautifully bright through the day but in the evening the ambience can flick at the touch of a button to provide for optimum in home entertainment. There are remote control curtains, spot lighting, surround sound and drop down projector screen.
- Master Bedroom The master suite is palacial with a beautifully tiled en-suite shower room and walk in wardrobe. The flooring is again, solid wood with a matching bow window on both sides of the property. Walk in wardrobe: This room could easily be used as an additional bedroom with access off north the main bedroom and the hall with a window to the south. Master En suite: Fully tiled with his and hers sink bespoke stone vanity unit and a feature curved wall which wraps around the shower. This en-suite would not be out of place in a five star hotel.
- Bedroom 4 well proportioned double room with a window to the side of the house. Big enough for a study desk and comes with a shower room en suite.
- Bathroom The main bathroom is quite special. The free standing bath is cut from a single piece of stone and sits on a raised stop plinth creating a stunning centre piece for the room. Fully tiled with recessed mirror, ex and AHB built in tv screed and ambient mood lighting.
- Kitchen / living / dining room Complete with a vaulted ceiling and ceiling to floor windows and double doors to the rear unquestionably the heart of this wonderful home with floor to ceiling glasss and double doors to the rear. The kitchen is custom made and fits neatly along one wall with a sink and hob built into the marble counter top in the island unit. There is ample space to dine and relax with light pouring in from all direction through well positioned skylights and glass blocks.
- Lounge This room features a curved glass wall and although currently in use as a bar this is not included in the sale. There is direct access from here through double doors to the kitchen and a door off the hall. As such it would make an ideal study or play den for children.
- Family Room as you ascend the beautifully engineered steel, stone and glass staircase you are lead to the family room which is where one might retire in the evening after a long day. There views from here to the south through the French doors and beyond the private balcony draw your eye out to the Bull Wall and the horizon in the distance. The current owner used this space to double up as a home office during CoVid and had maybe the best view of any office in the country.
- Bedroom 2 The two bedrooms upstairs are a mirror image. Bed 2 comes with built in slide robes and a full en-suite bathroom complete with a bath and separate shower.
- Outside To the front there is space for 5+ cars behind a stone wall and private gates. The driveway is lined with hedgerows and nicely landscaped. The garage to the dose afford the property access to the rear and houses all of the services including the plumbing for your underfloor heating and all the fuse boards which control the smart technology inside. Behind the garage there is a small gym / excercose room which could easily be used as a home office. The rear garden has a number of distinct patios to capture the sunshine at various moments throughout the day. The garden has been designed around an old tree which affords the owners great privacy while creating a focal point. The garden has been designed to create a calm / zen environment whilst also limiting the maintenance so there is minimal fuss required.













