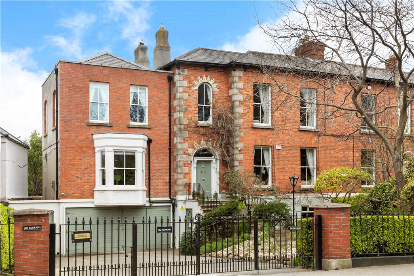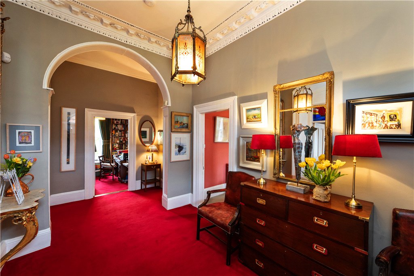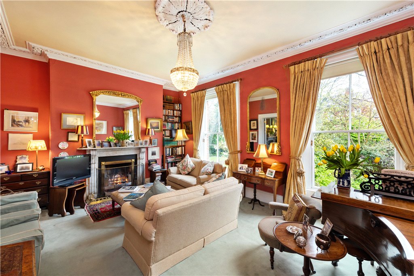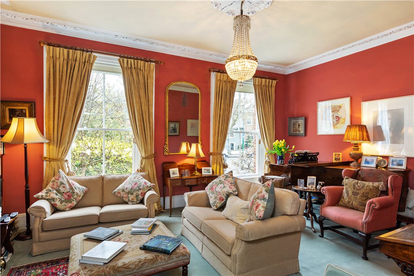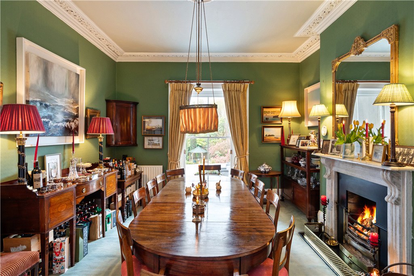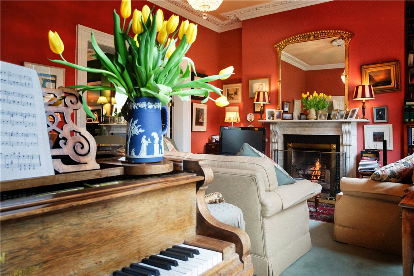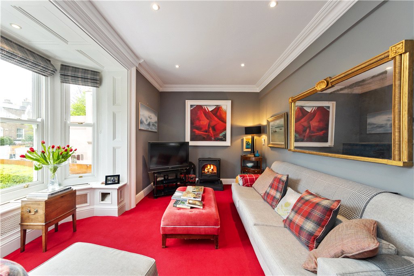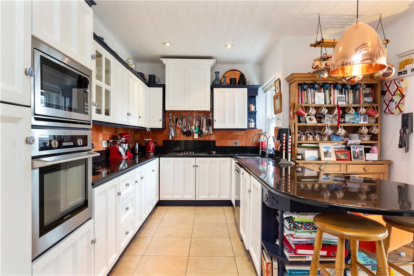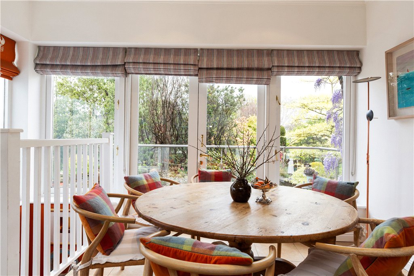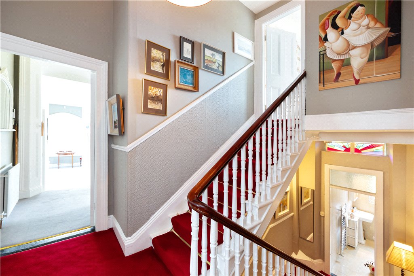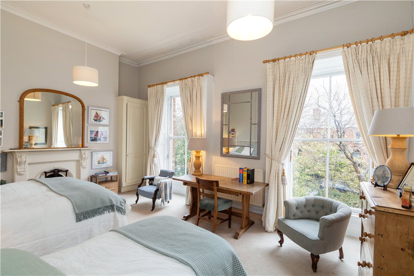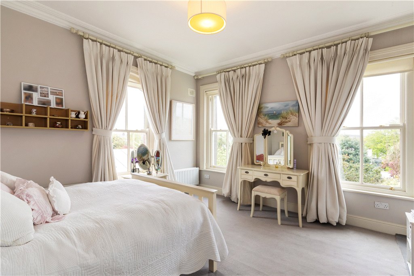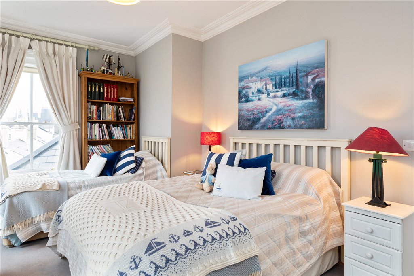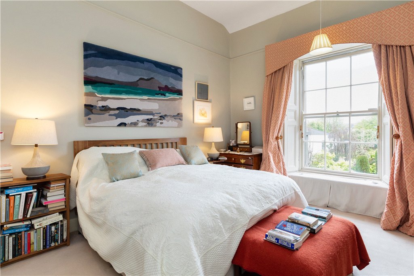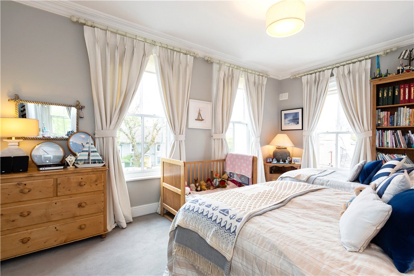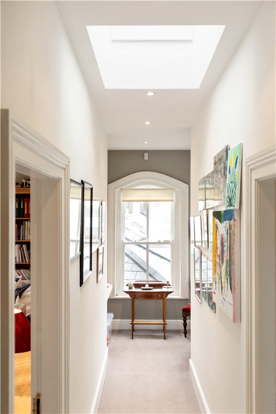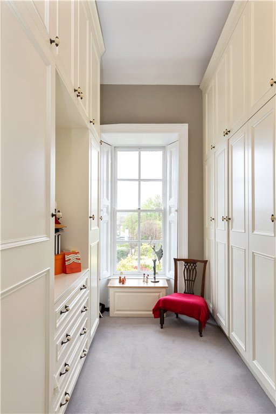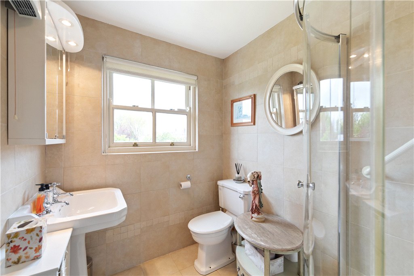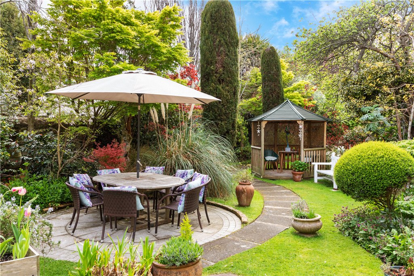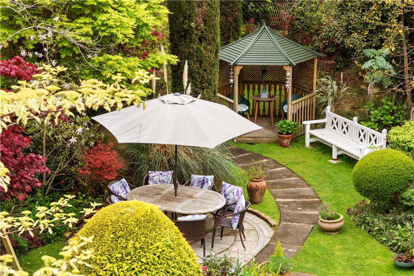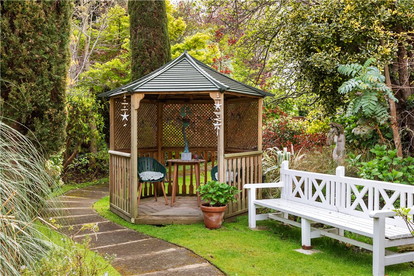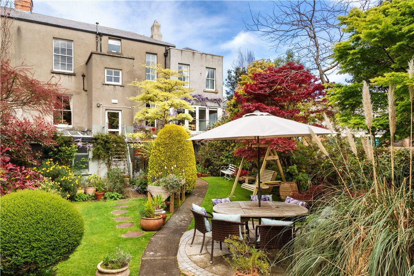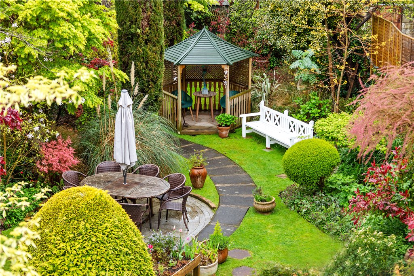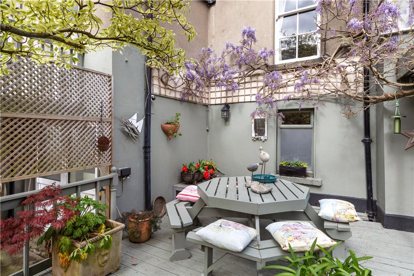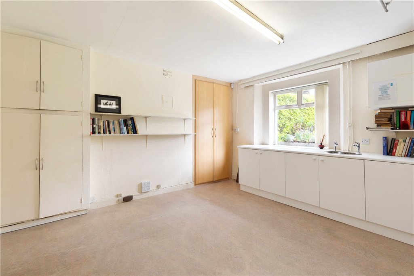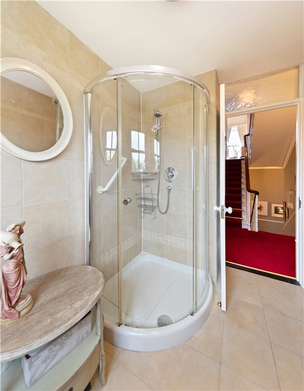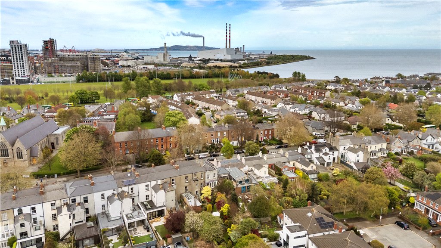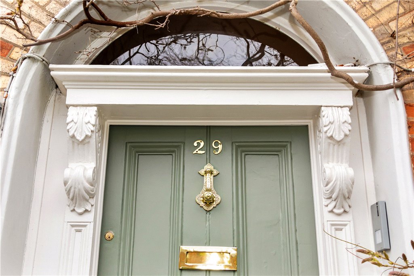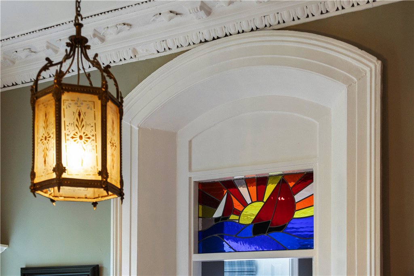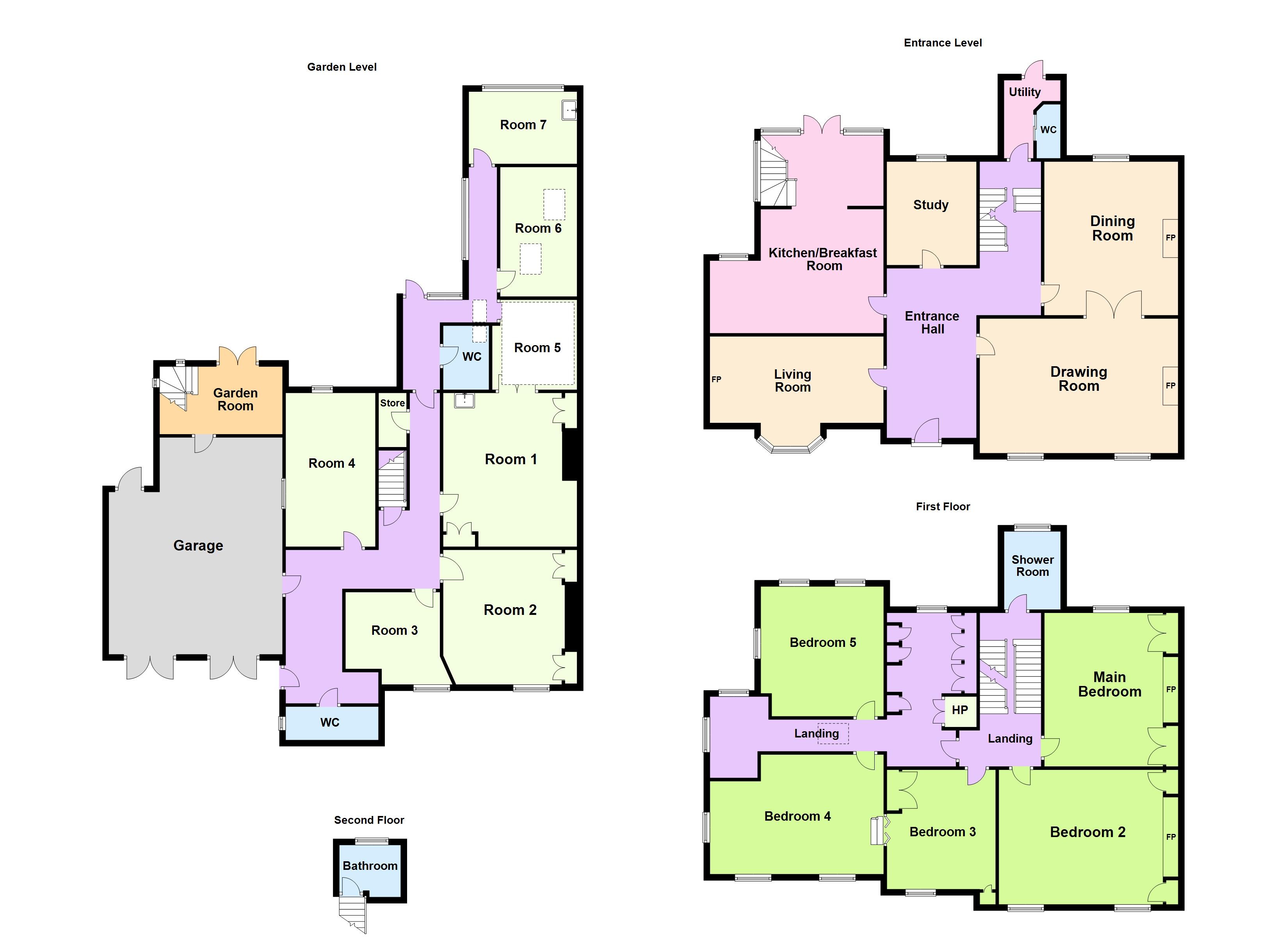29 Sandymount Road Sandymount Dublin 4
Overview
Is this the property for you?

End of Terrace

5 Bedrooms

2 Bathrooms

443 sqm
A most impressive, substantial red brick period property in the heart of Sandymount, benefiting from a highly sought after location a short walk from Sandymount Green, a truly delightful southwest facing rear garden and generous off-street parking.
No. 29 is an outstanding two storey over garden level period property which has been in the same family for 85 years and enjoys very generous, well-maintained accommodation including at garden level a former Surgery with planning permission to convert to residential proving huge scope and potential.
A most impressive, substantial red brick period property in the heart of Sandymount, benefiting from a highly sought after location a short walk from Sandymount Green, a truly delightful southwest facing rear garden and generous off-street parking.
No. 29 is an outstanding two storey over garden level period property which has been in the same family for 85 years and enjoys very generous, well-maintained accommodation including at garden level a former Surgery with planning permission to convert to residential proving huge scope and potential.
An important selling feature of this impressive property is the delightful southwest facing rear garden (approx. 35m. / 115ft.) which has been lovingly created and is stocked with a wonderful array of mature shrubs & bushes.
The property is further enhanced by a large double garage and gated side access.
The location is an important feature of this fine property being within a short walk of Sandymount Village with a wide range of specialist shops, restaurants and pubs. This deservedly popular and exclusive residential location is only 3km south of St. Stephen’s Green and is a short walk from miles of glorious beach walks along the remarkable tidal bay known as Sandymount Strand – popular with walkers, birdwatchers and artists. Sandymount has a strong literary heritage, being the birthplace of WB Yeats, and in Joyce’s Ulysses, Stephen Dedalus asks “Am I walking into eternity along Sandymount Strand?”. The village which is only a 5 minute walk boasts a vibrant local identity with select stores, pharmacy, bookshop, cafes, pubs and restaurants. Our Lady Star of the Sea RC Church is just across from the house. Also within easy access are excellent choices of schools, St Vincent’s hospital, Elm Park Golf Course, Merrion Shopping Centre and City Centre transport. Close to the house the No. 1 bus runs every 10 minutes to Dublin City Centre, and Lansdowne Road DART station is only a 12 minute walk. The Ballsbridge RDS and the Aviva Stadium are easily accessible.
BER: C3
BER No. 117368050
Energy Performance Indicator: 217.86
- Outer Reception Hall (2.75m x 3.75m)with impressive ceiling cornicing, centre rose and inner arch
- Drawing Room (6.5m x 4.45m)with intricate ceiling, cornicing and centre rose, magnificent marble fireplace with slate hearth, pair of sash windows overlooking the front garden, and folding doors through to the
- Dining Room (4.35m x 5.1m)with intricate ceiling cornicing, centre rose, magnificent marble fireplace with slate inset and slate hearth and timber sash window overlooking the rear garden
- Family Room (5.25m x 2.85m)plus bay window
- Rear Reception Hall (4.9m x 1.55m)
- Study (2.75m x 3.4m)with an extensive range of book shelves and timber sash window overlooking the rear garden
- Kitchen/Breakfast Room (5.25m x 3.65m)kitchen is fitted with an extensive range of presses, cupboards, drawers, display cabinets, granite worktop with one and a half bowl under counter sink unit, five ring Smeg gas hob with extractor hood over, tiled splashback, plumbed for dishwasher, integrated De Dietrich oven and microwave above, space for free standing fridge, AGA, granite surfaced breakfast bar, tiled floor and arch through to the
- Breakfast Area (4.35m x 2.5m)beautiful bright room overlooking the rear garden with tiled floor, French doors leading out to the balcony overlooking the garden and stairs down to the lower level
- Garden Room (4.05m x 2.3m)fitted with presses, cupboard, worktop, storage press, tiled floor, a pair of French doors leading out to the rear garden and door through to the
- Double Garage (5.35m x 7.05m)with two sets of double folding doors leading out to the front driveway, two gas boilers, door to side passage and door into the surgery area
- Shower Room with step in corner shower, pedestal wash hand basin, w.c., tiled floor, fully tiled walls and chrome heated towel rail
- Master Bedroom (5.55m x 4.4m)with cast iron fireplace and built in wardrobes either side of the chimney breast
- Bedroom 2 (4.25m x 5.05m)with built in wardrobes either side of the chimney breast, painted cast iron fireplace and timber sash window overlooking the beautiful rear garden
- Bedroom 3 (3.5m x 3.8m)
- Bedroom 4 (5.5m x 3.7m)with step down from the landing and is a nice dual aspect room
- Lower Landing with dual aspect study area
- Bedroom 5 (4.05m x 4.3m)
- Dressing Room (2.55m x 5.15m)with an extensive range of Newcastle Design wardrobes, drawers and vanity unit
- Bathroom with bath, wash hand basin and w.c.
- Utility Room With washing machine & dryer and steps down to the garden
- Guest W.C. with w.c. and wash hand basin
- GARDEN LEVEL Surgery
- Rear Reception Hall with separate pedestrian door out to the front of the property
- Guest W.C. with w.c. and wash hand basin
- Room 1 (2.6m x 4.75m)
- Room 2 (3.1m x 2.05m)
- Room 3 (4.1m x 4.25m)with work surface with circular stainless steel sink bowl, presses, cupboards and shelving
- Room 4 (4.35m x 4.85m)with wash hand basin, presses, cupboards, built in wardrobe, glazed panel door leads through to
- Room 5 (2.8m x 2.8m)with glazed roof
- Rear Hall with understairs storage and doors leading to rear garden
- W.C. with w.c. and wash hand basin
- Room 6 (2.4m x 4m)with work surface, circular wash hand basin, presses and cupboards
- Room 7 (3.5m x 2.35m)with worktop, one bowl stainless steel sink unit, presses and cupboards
The front garden is railed and hedged; pedestrian gate leads to flight of granite steps to hall door. Lawn & rockery with an array of mature shrubs and plants. Feature Wisteria over the hall door. Large driveway provides excellent off-street parking. Pedestrian gate to side.
As previously mentioned, the truly delightful southwest facing rear garden (approx. 35m. / 115ft.) is a heaven of peace & tranquillity. It has been lovingly created over many years by the present owner and boasts a wealth of mature specimen bushes, shrubs and trees. Patio and raised deck with meandering path leading to the end of the garden. Garden shed.
The neighbourhood
The neighbourhood
Overlooking the Irish sea and centred in one of South Dublin’s most charming villages, Sandymount is a popular coastal suburb in Dublin 4. It is a thriving, bustling village with excellent shops, restaurants and of course, long walks along Sandymount Strand.
The area is best known for its extensive sandy strand which runs from Ringsend to Merrion Gates.
Overlooking the Irish sea and centred in one of South Dublin’s most charming villages, Sandymount is a popular coastal suburb in Dublin 4. It is a thriving, bustling village with excellent shops, restaurants and of course, long walks along Sandymount Strand.
The area is best known for its extensive sandy strand which runs from Ringsend to Merrion Gates. Sandymount Baths were constructed in the mid-1800s and remained until 1920, and some of the ruins are still visible from the shoreline today.
Sandymount Green creates a superb centre for this village. Sandymount Castle once stood here and many neighbouring roads bear the name. The green is an excellent facility with open recreational space and is surrounded by an array of specialist shops, cafes and restaurants, including BuJo, Burger Joint and CRUDO Restaurant. The area is popular with families, as some of Dublin’s finest schools are in the vicinity, such as Sandymount Park Educate Together, Scoil Mhuire and Star of the Sea B.N.S.
Sandymount village is a short stroll to Grand Canal Dock as well as Dublin city centre and is particularly well served by public transport. Two DART stations are situated in the area as well as an all-day bus service.
In addition to peaceful walks along the Strand, Sandymount is home to a host of excellent recreational amenities. Railway Union Hockey, Claremont Tennis Club and Clanna Gael Fotenoy GAA Club cater to sports fans in the neighbourhood. Just up the road, sea swimming and bathing are easily accessed at Seapoint, and nearby Irishtown Nature Park is ideal for walking and wildlife spotting.
Lisney services for buyers
When you’re
buying a property, there’s so much more involved than cold, hard figures. Of course you can trust us to be on top of the numbers, but we also offer a full range of services to make sure the buying process runs smoothly for you. If you need any advice or help in the
Irish residential or
commercial market, we’ll have a team at your service in no time.
 End of Terrace
End of Terrace  5 Bedrooms
5 Bedrooms  2 Bathrooms
2 Bathrooms  443 sqm
443 sqm 















