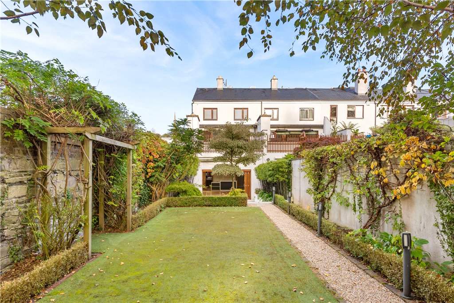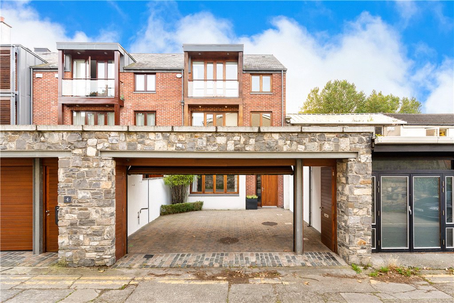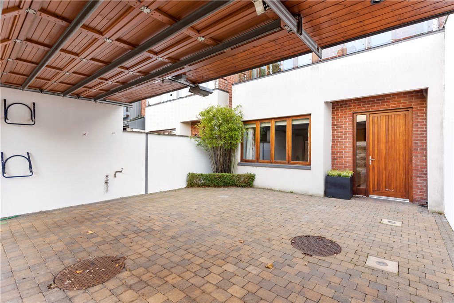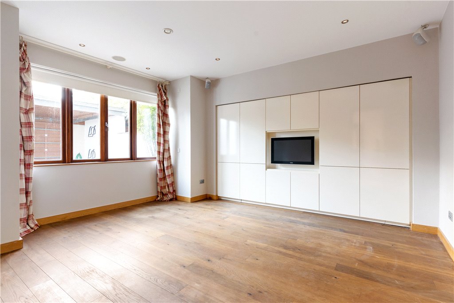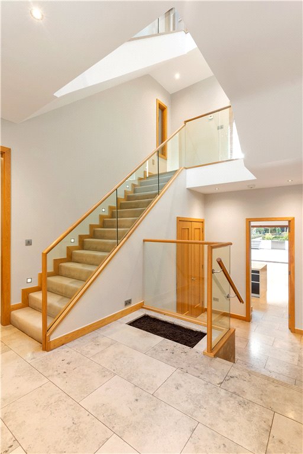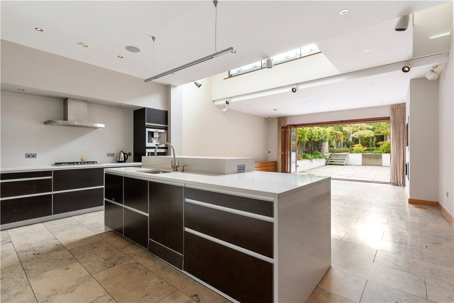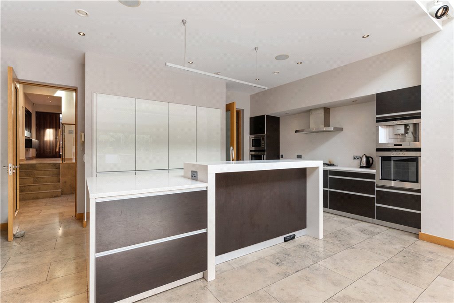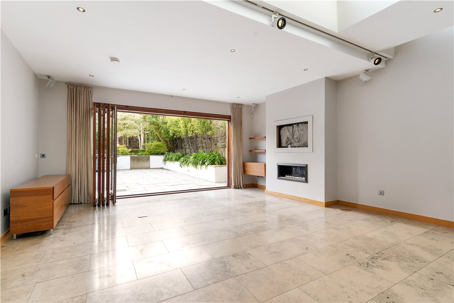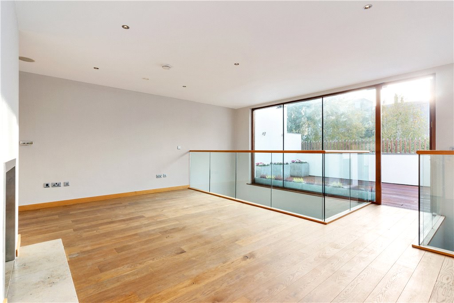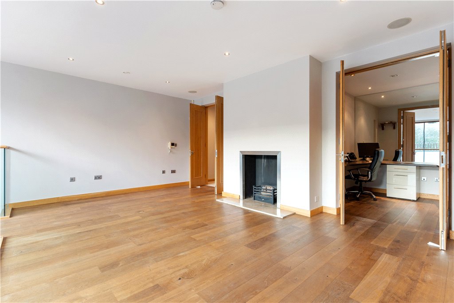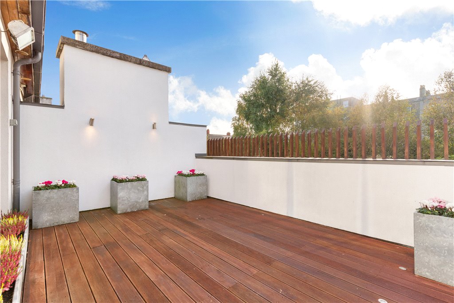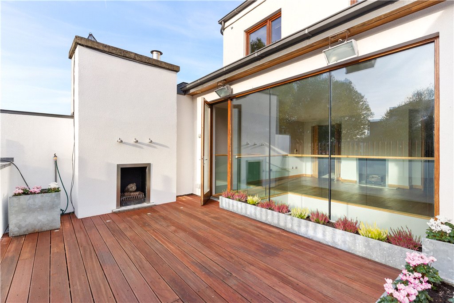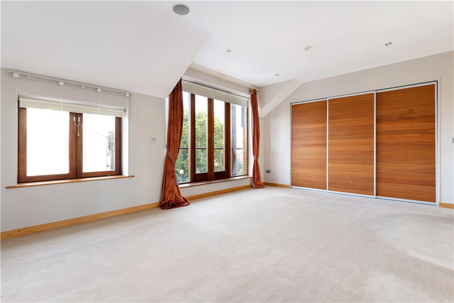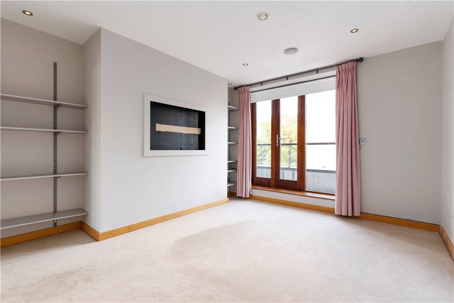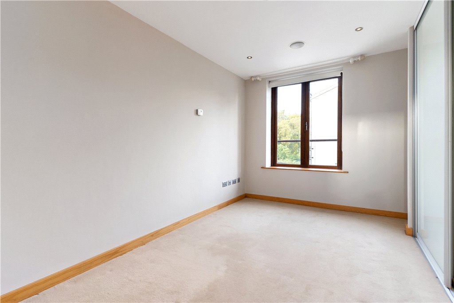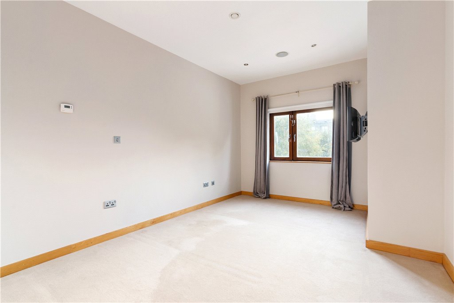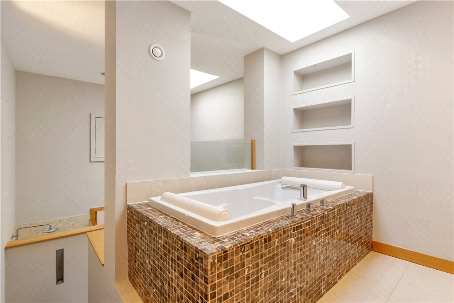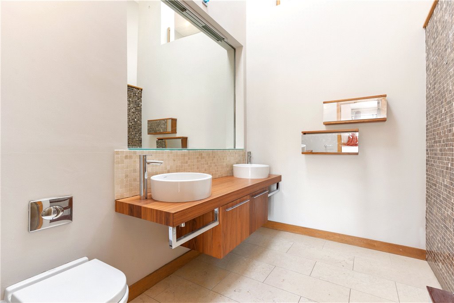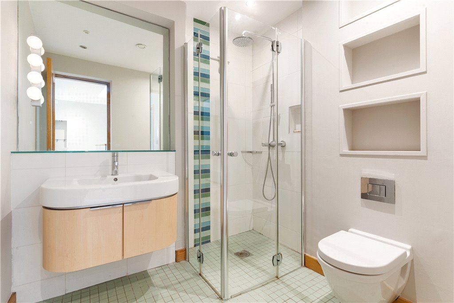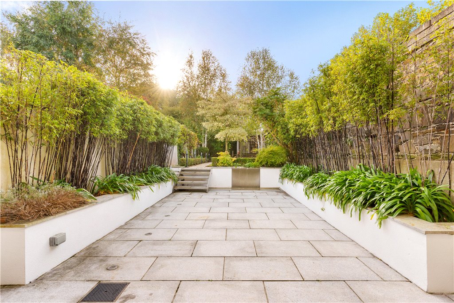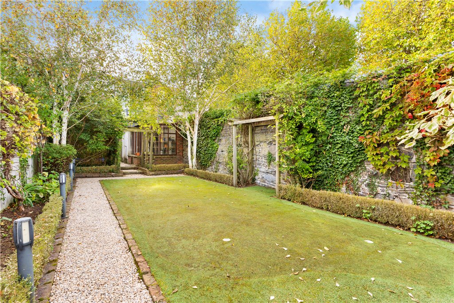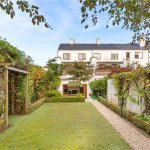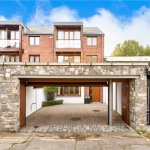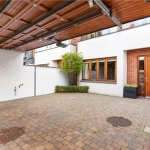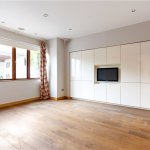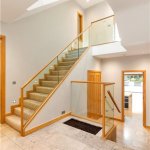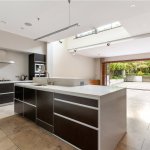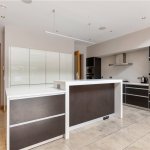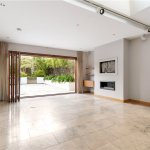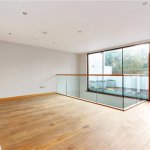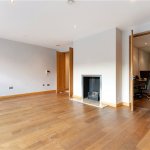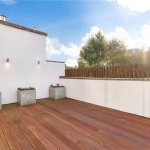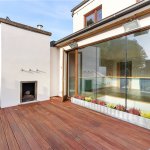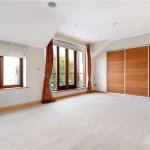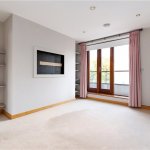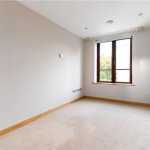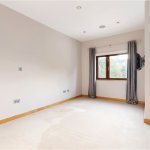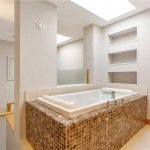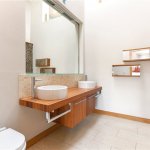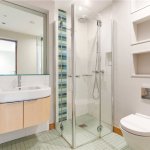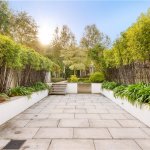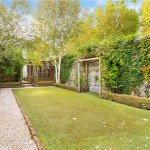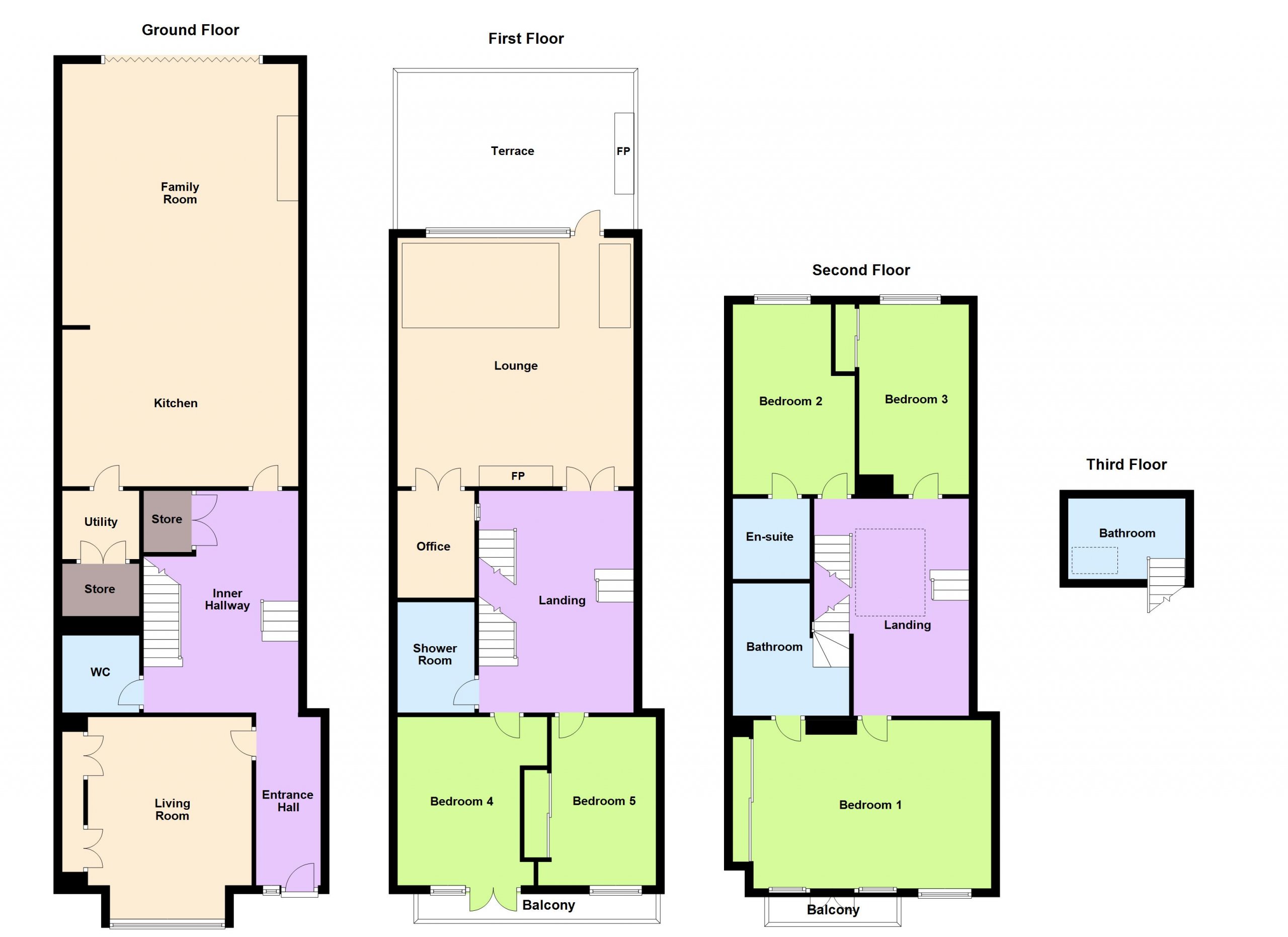Sold
3 Church Lane Rathmines,
Rathmines, Dublin 6, D06 T657
Asking price
€1,850,000
Overview
Is this the property for you?
 Terraced
Terraced  5 Bedrooms
5 Bedrooms  4 Bathrooms
4 Bathrooms  297 sqm
297 sqm A stunning contemporary three storey family home extending to approx. 297 sq.m / 3,200 sq.ft. with a superb south west facing rear garden. Designed with great style and character by award winning architects specialising in creating imaginative, inspired and cutting edge homes. Three elegant living rooms with generous proportions on two levels with high ceilings offer exceptional living space.
Property details

BER: B2
BER No. 102105079
Energy Performance Indicator: 121.85 kWh/m2/yr
Accommodation
- Reception Hall (4.25m x 1.55m )with natural stone flooring, central vacuum unit and digital security alarm unit.
- Living Room (4.80m x 3.90m )with recessed lighting, heat exchange system, solid dark oak/walnut engineered floor with underfloor heating, speakers set into the ceiling, provision for a projector, excellent built in storage unit with deep storage presses, television bracket, television point and cupboards over and under.
- Inner Hall (5.30m x 3.65m )feature three storey glazed atrium style stairway with matching natural stone flooring to the reception hall, central atrium, flower bed set into the floor, split level steps lead down to the garden level, double folding cloak hanging storage area, recessed lighting, and frosted glass door to
- Guest W.C. with Duravit sanitary ware set into walnut worktop with vanity unit under, large, fitted mirror over, natural stone floor, recessed lighting, lighting sensor, heat exchange unit and glazed shelving.
- Kitchen/Dining/Family Room (10.00m x 5.80m )kitchen is very well fitted with a range of dark walnut style presses, drawers, saucepan drawers, natural stone polished worktop, dual Liebherr fridge/freezers with ice maker, pull out pantry areas, Siemens five ring gas hob with a stainless steel chimney effect extractor over, Siemens side opening stainless steel oven with Siemens integrated stainless steel microwave, Siemens stainless steel coffee maker, central island unit with further built in drawers, storage, press units, natural stone worktop, one and a half bowl sink unit set in, breakfast bar, dining area has a feature atrium effect giving great light in from the large window above, spot lighting, family area has recessed lighting, raised gas fire, provision for wall mounted television set into a frame, matching natural stone floor, concertina doors that lead out to the rear garden, built in shelving and storage unit with video intercom, matching natural stone tiled floor, speaker set into ceiling.
- Utility Room (2.95m x 2.15m )plumbed for washing machine and tumble dryer with built in storage either side of the utility countertop/workspace and opens to
- Hot Press with shelving, digital heating controls, fuse board and central vacuum system.
- FIRST FLOOR with side illumination, central vacuum point, underfloor heating controls, recessed lighting and double folding doors that open into the
- Lounge Room (6.05m x 5.80m )with engineered walnut floor, underfloor heating, underfloor heating controls, video intercom, large open fire with brushed chrome surround, natural stone tiled floor, speaker set into ceiling, recessed lighting and heat exchange system, door to
- Roof Terrace (5.75m x 3.90m )enjoying a suntrap south westerly orientation, and an outside solid fuel burning fire, electric wall mounted heaters and picture view overlooking the garden.
- Study (2.50m x 2.15m )with double folding high doors opening in, built in desk unit, drawers, presses, large mirror, and recessed lighting.
- Bedroom 5 (4.00m x 2.80m )with speaker set into the ceiling, recessed lighting, a range of sliding robe plan frosted glazed wardrobes, fitted shelving, underfloor heating controls and double folding double glazed windows that open out to a shared flowerpot balcony with the neighbouring bedroom.
- Bedroom 4 (4.25m x 3.70m )with shelving either side of a wall mounted television set into a frame, speakers in the ceiling, heat exchange system, recessed lighting, underfloor heating controls and further fitted shelving.
- Shower Room with hardwood frosted glazed door opening in, step in tiled Grohe power shower with air jet Monsoon head, Duravit wall mounted w.c. with alcoves over, Duravit wash hand basin set into vanity unit with cupboards under, tiled floor, part tiled walls, recessed lighting, heat exchange unit, fitted mirror with Hollywood lights and a wall mounted chrome towel rail.
- SECOND FLOOR with side illumination, recessed lighting, central vacuum unit, and door to
- Bedroom 3 (4.50m x 3.25m )with recessed lighting, speakers in the ceiling, digital underfloor heating controls, provision for wall mounted television with television point, picture window overlooking the rear garden and door to
- En Suite Shower Room with step in tiled Grohe power shower with air jet Monsoon head and hose, Duravit wall mounted w.c. with glazed alcove storage over, Duravit wash hand basin set into wall mounted vanity unit with cupboards under, large, fitted mirror and tiled floor with underfloor heating.
- Bedroom 2 (4.50m x 2.60m )with wall of mirror, solid oak floor, speakers set into ceiling, recessed lighting, heat exchange system, robe plan mirrored fronted slide robes and picture window overlooking the sunny garden.
- Atrium with skylight glazing giving great light into this area, recessed lighting, and high ceiling
- Bedroom1/ Master Suite (5.60m x 4.00m )with sliding wardrobes with walnut style finish, recessed lighting, speakers in the ceiling, video intercom, digital security alarm unit, panic button, wall mounted television set into surround, double folding double glazed doors that open out to the flowerpot balcony and door to
- En-Suite Bathroom with his & hers circular Duravit wash hand basins set into walnut vanity unit with walnut presses under, tiled mosaic splashback over, glazed ledge with large fitted mirror over with illumination, tiled floor, underfloor heating, Duravit wall mounted w.c., his & hers glazed medicine cabinet, chrome wall mounted towel rail, step in tiled Grohe power shower with air jet Monsoon head and hose and hardwood cedar steps with side illumination that lead up to mezzanine bath area with large bath, skylight over, heat exchange system, recessed lighting, storage alcoves and door to large attic space.

















