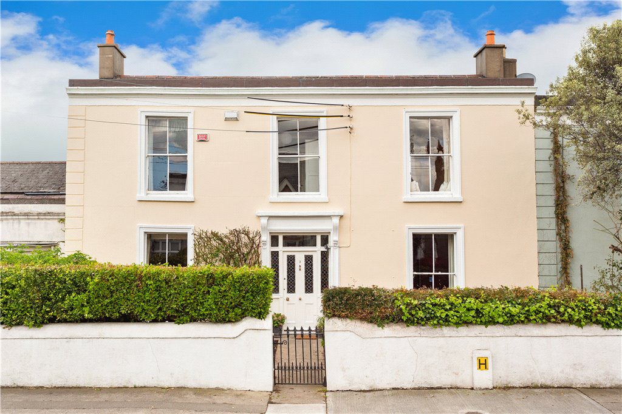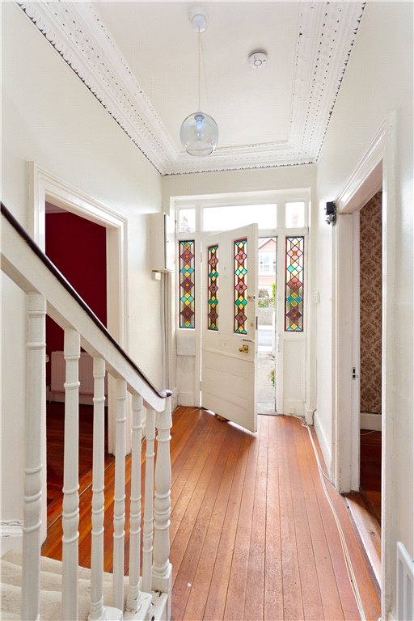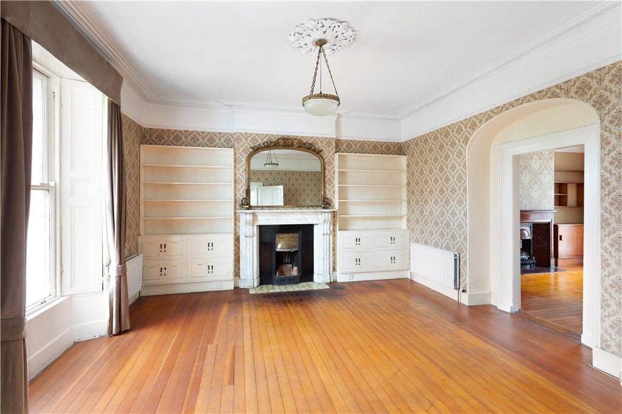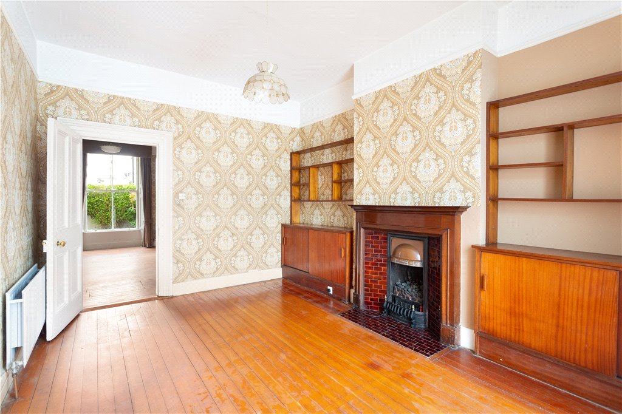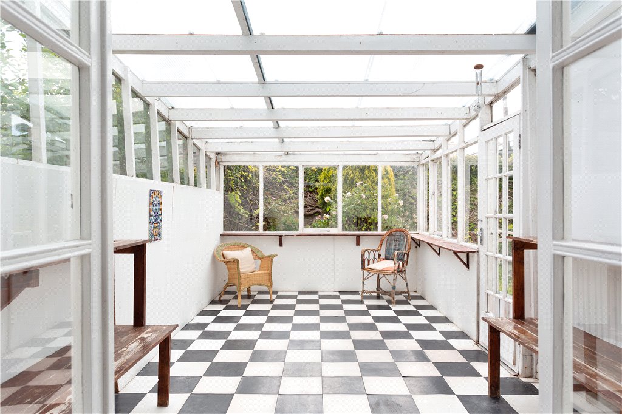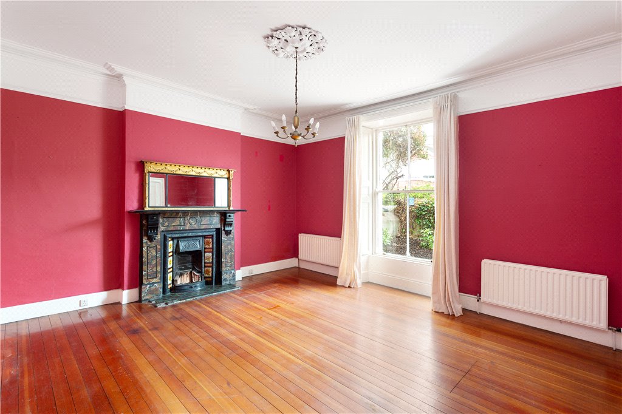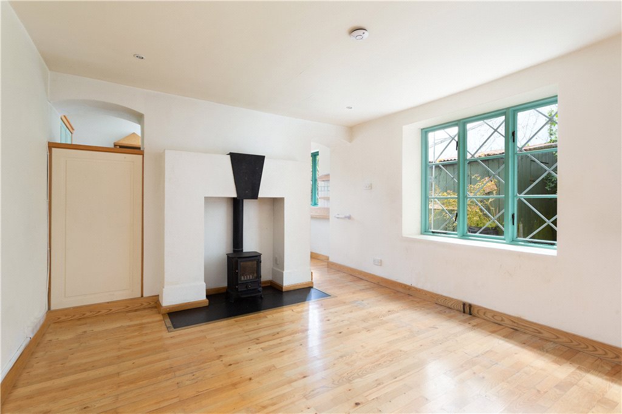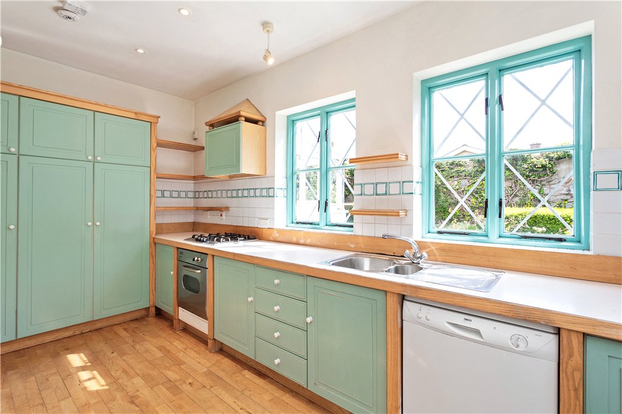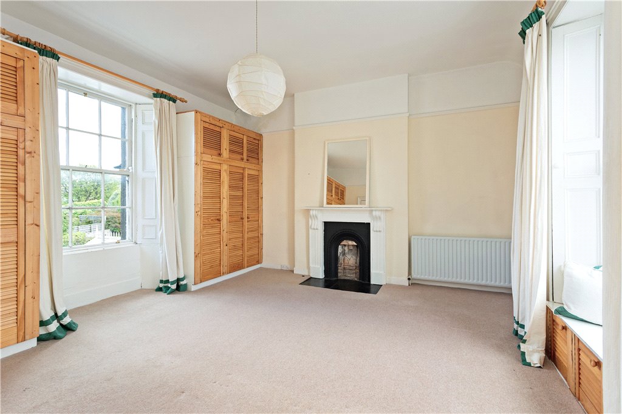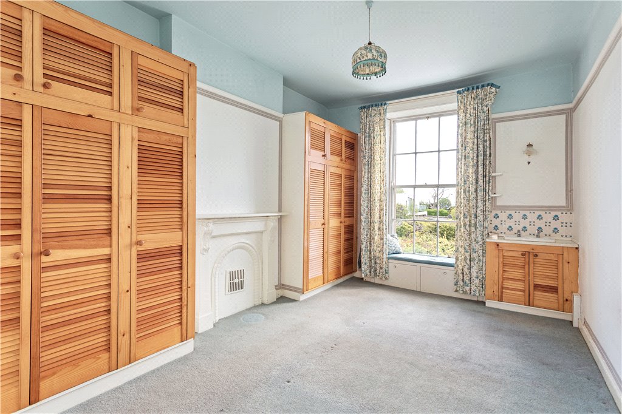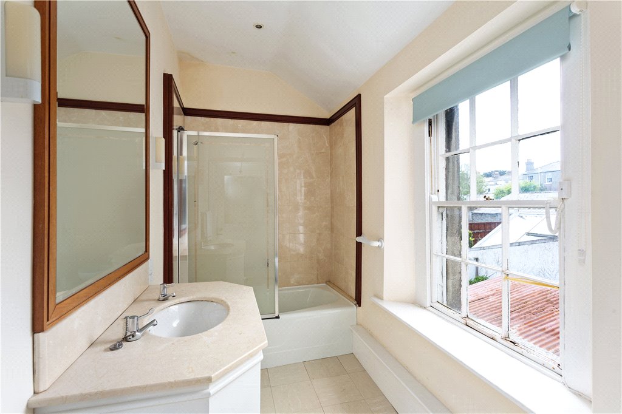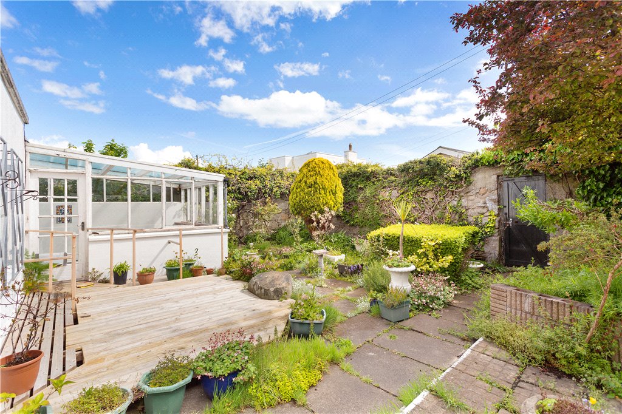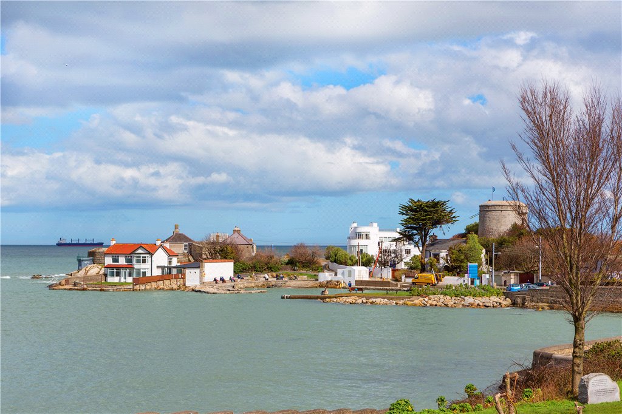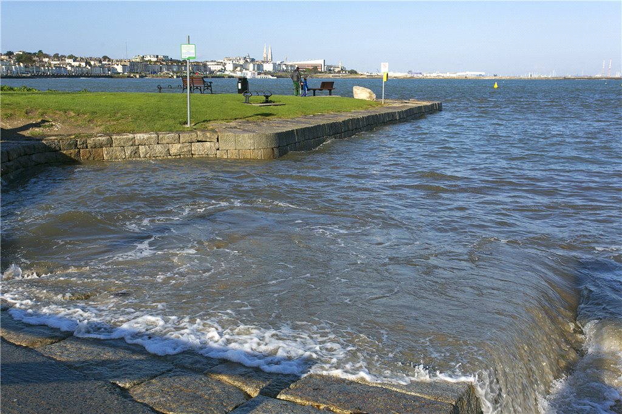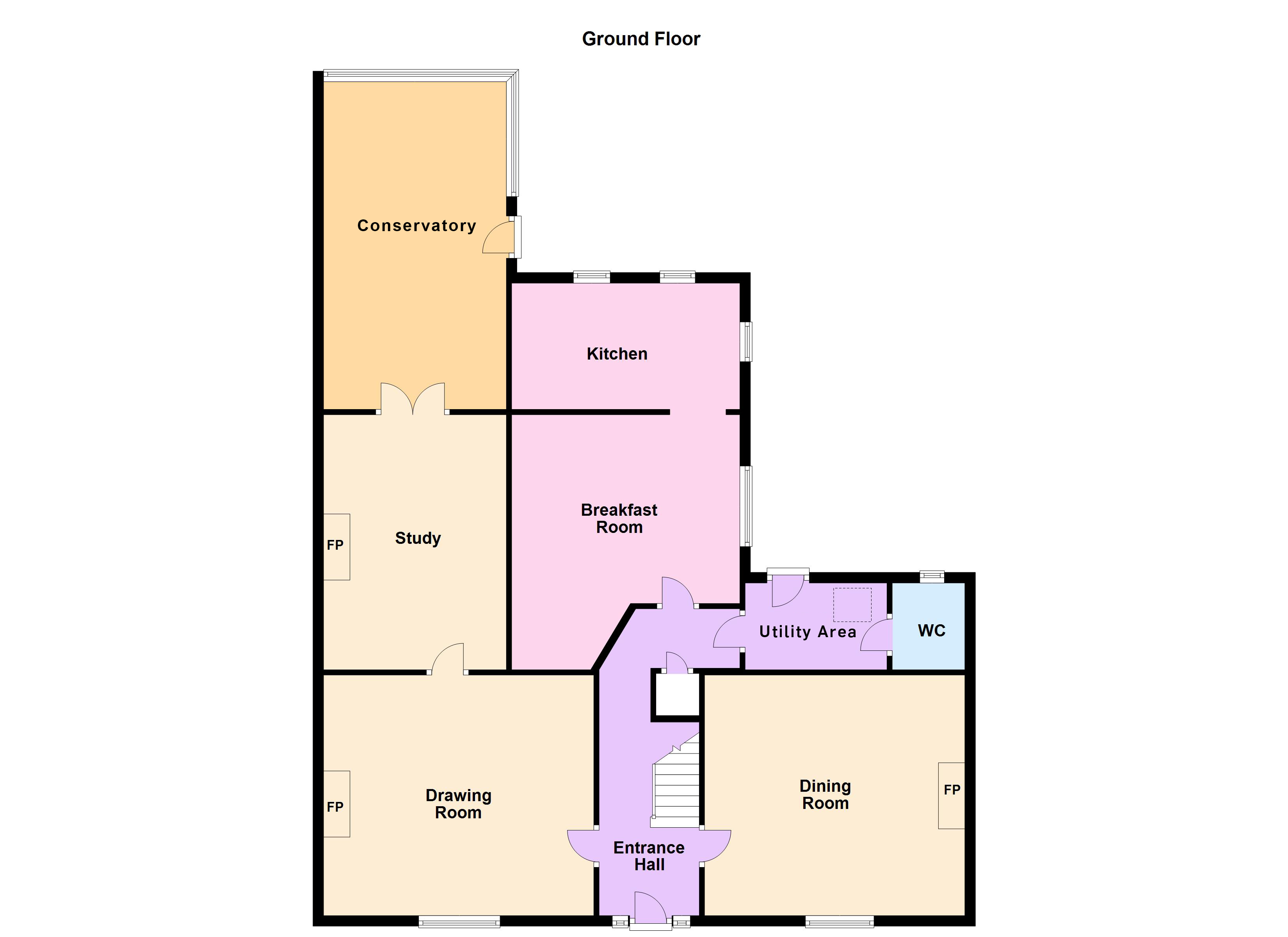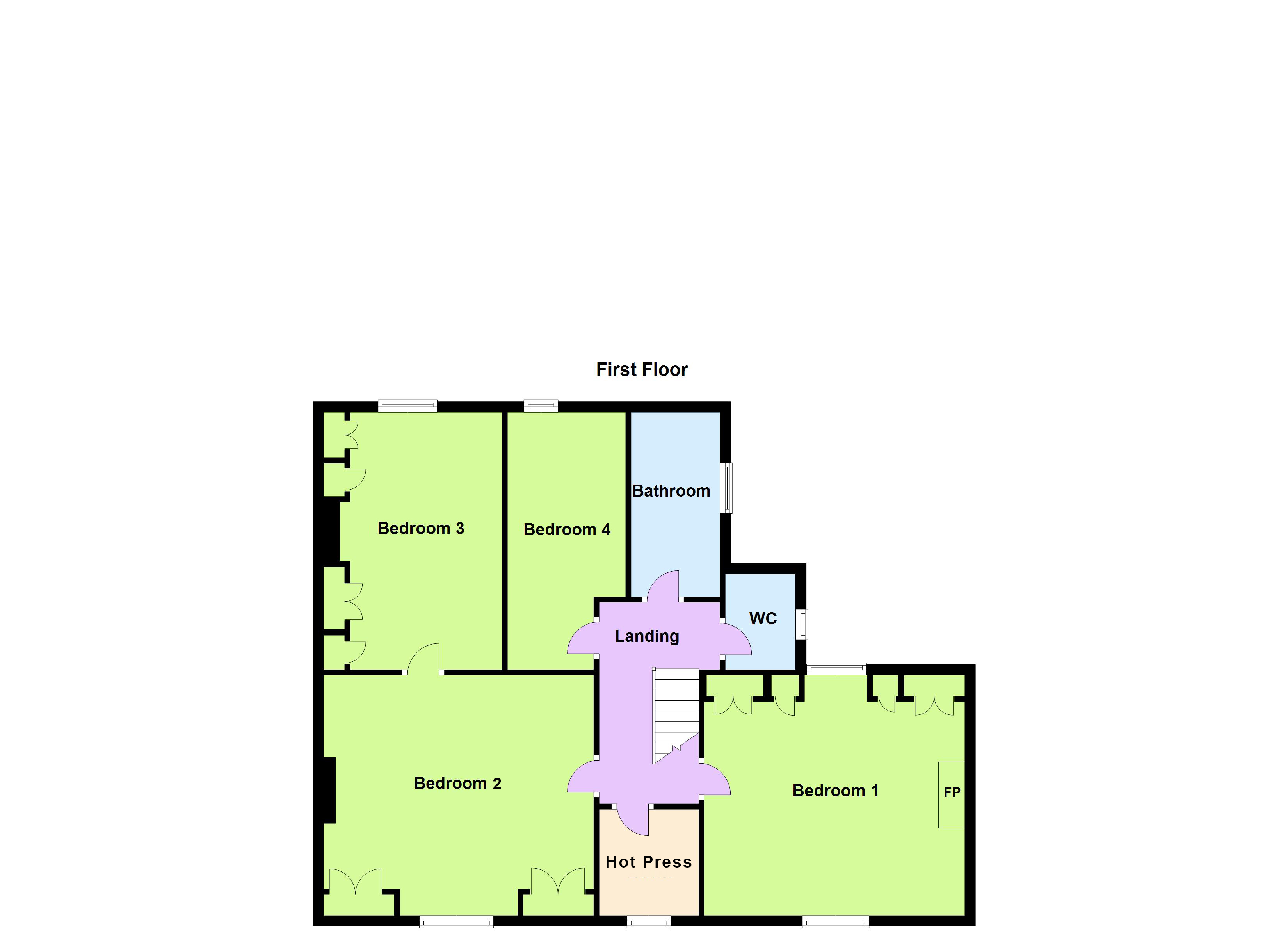3 Sandycove Avenue East Sandycove Co. Dublin
Overview
Is this the property for you?

Terraced

4 Bedrooms

2 Bathrooms

232 sqm
An exceptionally attractive double-fronted Victorian period residence situated in this highly sought after area of South County Dublin, this mid-terrace house offers bright, generously-proportioned accommodation spread over two levels. This beautiful house benefits from many period features, including original sash windows with fully functioning shutters, high ceilings, ceiling coving, decorative roses, timber floors and stunning fireplaces.
An exceptionally attractive double-fronted Victorian period residence situated in this highly sought after area of South County Dublin, this mid-terrace house offers bright, generously-proportioned accommodation spread over two levels. This beautiful house benefits from many period features, including original sash windows with fully functioning shutters, high ceilings, ceiling coving, decorative roses, timber floors and stunning fireplaces.
3, Sandycove Avenue East offers fantastic entertaining space with three spacious reception rooms and a conservatory on either side of the hallway. Elsewhere on the ground floor is a kitchen, separate breakfast room with a slate and concrete feature fireplace, a utility space and wet room. Upstairs there are 3 / 4 light and airy bedrooms, a family-sized bathroom and w.c. and a large hot press.
The house extends to approximately 232.3sq.m (2,500sq.ft) and has a secluded mature garden with pedestrian access onto a private lane to the rear. On the market for the first time in 40 years, the property has been extremely well maintained, but would now benefit from some updating. The flexilble layout will permit the new owner to adapt the accommodation according to their taste and requirements.
The location of this quality family residence will be of major interest to anyone trying to get a foothold in this highly-regarded coastal Sandycove location, being a short stroll from the renowned bathing location at the Forty Foot and from the sea front in Sandycove. Sandycove Lawn Tennis Club is close by, as is the Cuala GAA and Dalkey United sports ground on Hyde Road. The area also benefits from an excellent selection of primary and secondary schools including Castle Park, Harold National School and Loreto Abbey Dalkey.
Dalkey Town and Glasthule Village with their excellent selection of specialist food shops, boutiques and restaurants are in easy walking distance, while the People’s Park, Dun Laoghaire is a bit further afield. The bus and DART station service the city centre and more schools towards the city centre. The Aircoach runs to and from the airport every hour and is accessed from Hyde Road. There are popular scenic walks over Killiney and Dalkey Hills and along the seafront. The four yacht clubs and extensive marina at Dun Laoghaire Harbour will be of major interest to the marine and sailing enthusiast.
BER: D1
BER No. 112265947
Energy Performance Indicator: 258.94 kWh/m²/yr
- Reception Hall (6.30m x 1.80m )with multi coloured stained glass panelled hall door opening in to hallway with period cornice, solid timber floor, digital security alarm panel, fuse board with upgraded circuit board and chequered quarry tiled floor to the rear of the hall with recessed lighting and door to under stairs storage with gas meter
- Drawing Room (4.95m x 4.55m )with solid timber floor, ceiling coving, ornate ceiling rose, picture rail, sliding sash window opening to the front garden with original shutters, built-in book shelves with cupboards underneath either side of a beautiful white marble Victorian fireplace with flash marble inset and tiled hearth with brass hood and arched opening and doorway through to the
- Study (4.85m x 3.45m )with solid timber floor, built-in book cases with cupboard storage underneath, mahogany fireplace with tiled inset, matching tiled hearth and copper hood, picture rail and folding shutter door over to double French doors that lead into the
- Conservatory (6.05m x 3.10m )with black and white Amtico chequered tiled floor and multi-paned hardwood door that opens out to the rear decked garden
- Dining Room (4.90m x 4.55m )with solid wood floor, very fine marble fireplace with cast iron and pattern tiled inset and chequered tiled hearth, ceiling coving, ornate ceiling rose, picture rail and sliding sash window with original shutters
- Breakfast Room (4.75m x 3.70m )with solid timber floor, telephone point, built in sideboard unit with shelving, drawers, cupboards and a marble top, recessed lighting, glass fronted gas belly stove set into range with slate hearth and keystone opening through to the
- Kitchen (4.30m x 2.35m )with solid timber floor, fitted with a range of painted wall-mounted units, drawers, worktops, one and a half bowl single drainer stainless steel sink unit, Bosch four ring gas hob with Zanussi stainless steel oven under, extractor fan over, Bosch Classic fridge/freezer, glass-fronted display cabinets with recessed lighting, tall storage cupboards, tiled splashback, fitted shelving, Zanussi dishwasher and door to
- Utility Area (2.55m x 1.65m )with quarry tiled chequer patterned flooring, plumbed for washing machine and tumble dryer and houses an enclosed Ideal Logic system, gas fired central heating boiler and the digital heating controls, skylight, door to rear garden and door to
- Wet Room with Triton electric shower, corner wash hand basin, part mosaic tiled floor, w.c., tiled walls, wall mounted fan assisted heater, fitted mirror and storage alcove
- Guest W.C. with timber floor
- Bathroom with enamel bath with shower attachment over marble-tiled enclosure, wash hand basin set into bespoke vanity unit with cupboards under and marble top, shaving socket, wall-mounted lighting, large fitted mirror, bidet and multi-paned sliding sash window
- Bedroom 4 (4.85m x 2.05m )with built in wardrobes and desk with drawers to the side and window with views over kitchen roof and garden
- Landing with telephone point
- Bedroom 1 (5.05m x 4.60m )with dual aspect windows both of which are sliding sash, one looking rear, one looking front, one with built-in window seat and storage under, both with working original shutters, excellent louvered door wardrobe provision, painted period fireplace, cast iron arched inset and stone hearth
- Hot Press With large shelved hot press with dual immersion unit and timer with cupboards over and roof access to attic and large sliding sash window looking front
- Bedroom 2 (5.05m x 4.58m )with built in wardrobes, picture rail, sliding sash window looking front, with window seat and fully functioning original shutters and is linked to
- Bedroom 3 (4.90m x 3.45m )with cast iron period fireplace and louvered door wardrobes on either side with cupboards over, sliding sash windows with fitted window seat and storage underneath, fully functioning original shutters and distant views towards the sea
To the front a wrought iron gate opens into a hedged front garden. The rear garden is very private. It is largely paved with mature planting and some raised beds and planted areas with a garden shed for storage. There are high granite walls to the rear and a pedestrian gate leading onto a private lane. The garden measures approximately 8.2m (27ft) in length.
The neighbourhood
The neighbourhood
Sandycove is one of South County Dublin’s best loved suburbs. Just southeast of Dun Laoghaire and Glasthule, this popular seaside resort is world famous for The Forty Foot bathing place, featured in the opening episode of James Joyce’s Ulysses and now a must-visit for any Dublin sea swimmer.
Sandycove is one of South County Dublin’s best loved suburbs. Just southeast of Dun Laoghaire and Glasthule, this popular seaside resort is world famous for The Forty Foot bathing place, featured in the opening episode of James Joyce’s Ulysses and now a must-visit for any Dublin sea swimmer.
The majority of houses and apartments in the area are highly sought after and tend to command strong prices, due to Sandycove’s desirable location and the world-class facilities and amenities that surround the area. These include an excellent selection of primary and secondary schools such as Castle Park, Harold Boys National School, Loreto Abbey Dalkey, Rathdown Girls Schools and The Harold.
Residents enjoy Sandycove’s abundance of leisure and recreational facilities, such as coastal walks, and seaside cycles direct to Blackrock, the Sandycove Promenade along with Sandycove Tennis Club and Cuala GAA. Dun Laoghaire Harbour with its four yacht clubs and extensive marina is very popular with the marine and sailing enthusiasts and is only a couple of kilometres away.
As Sandycove is positioned in between Dalkey town centre and Glasthule, it has access to two DART stations and a number of bus routes that service Dublin city centre on a regular basis.
There is good access to local and boutique shopping in Dalkey and Glasthule, with more extensive shopping available in Dun Laoghaire town centre, where there is also a wide selection of cafés, hostelries and excellent restaurants.
Lisney services for buyers
When you’re
buying a property, there’s so much more involved than cold, hard figures. Of course you can trust us to be on top of the numbers, but we also offer a full range of services to make sure the buying process runs smoothly for you. If you need any advice or help in the
Irish residential or
commercial market, we’ll have a team at your service in no time.
 Terraced
Terraced  4 Bedrooms
4 Bedrooms  2 Bathrooms
2 Bathrooms  232 sqm
232 sqm 











