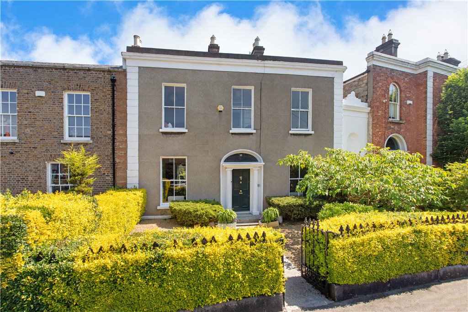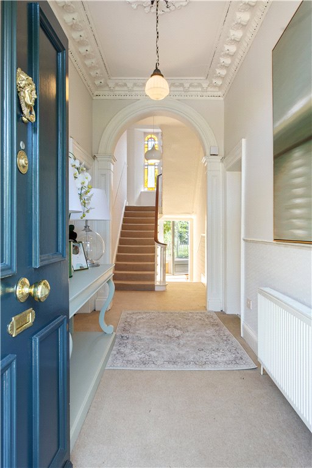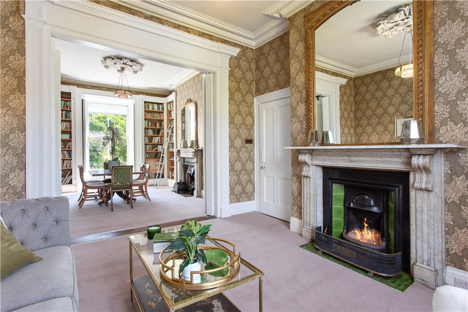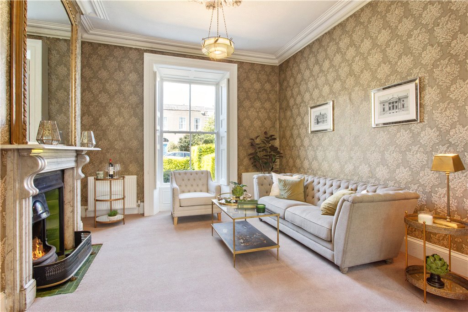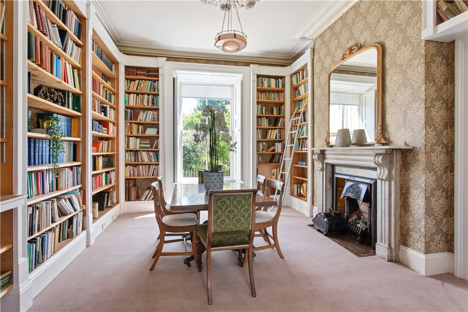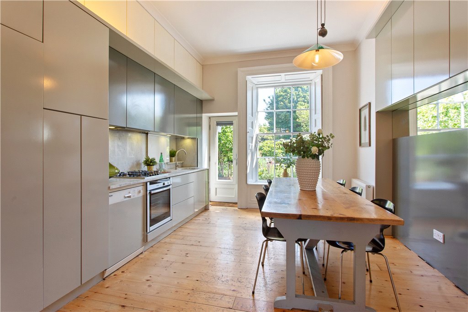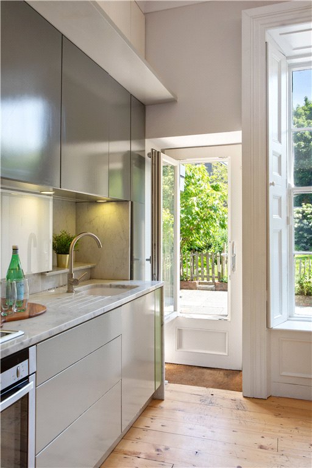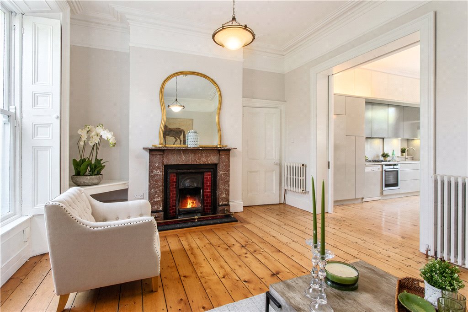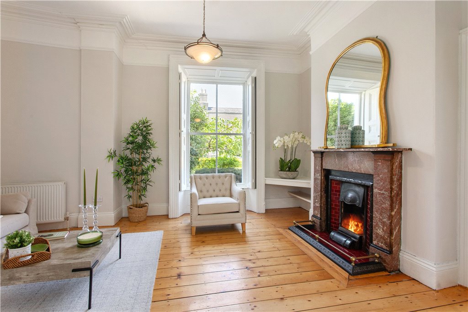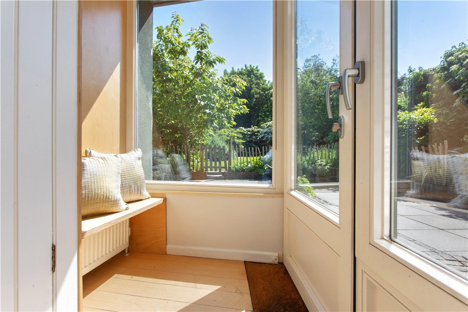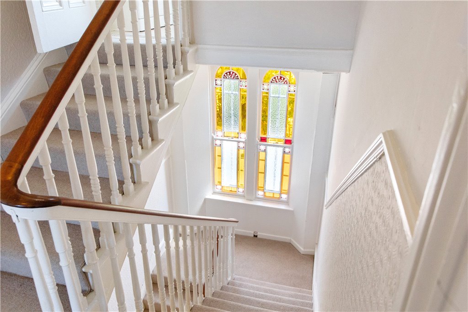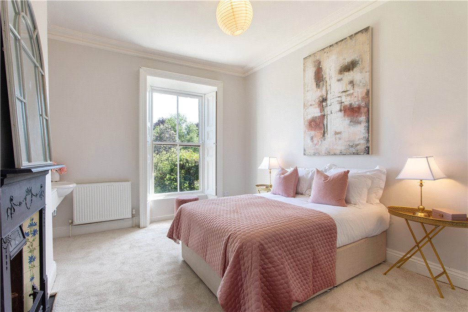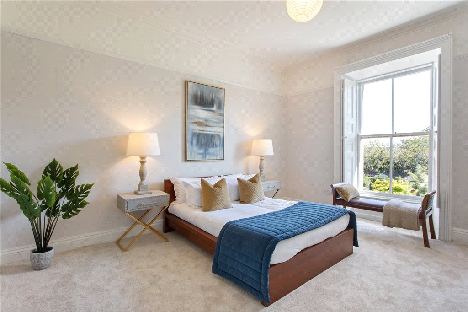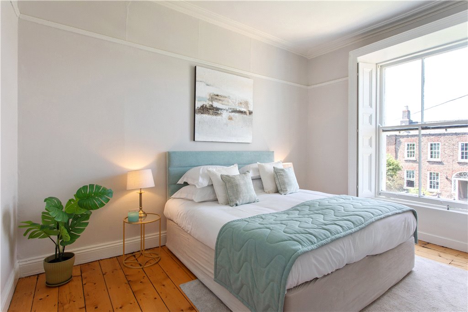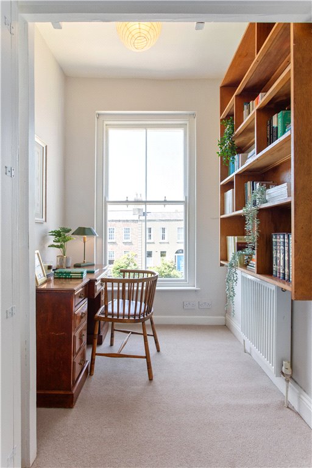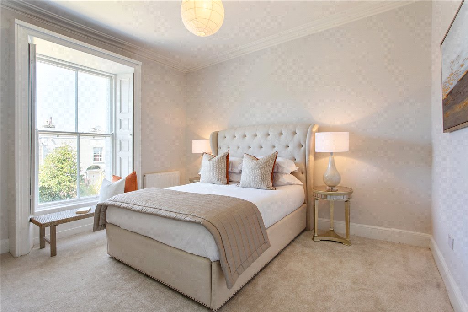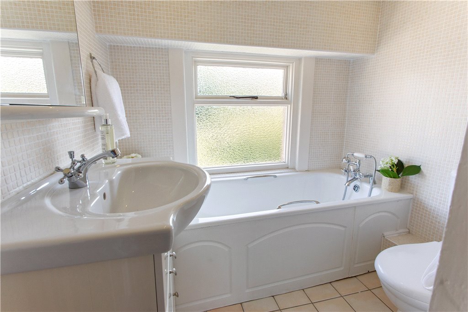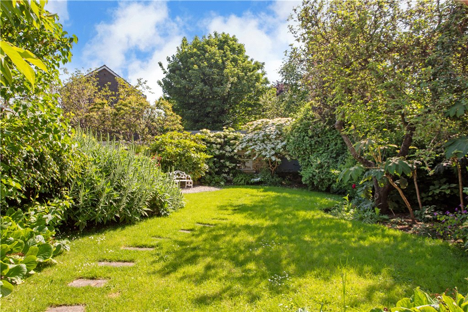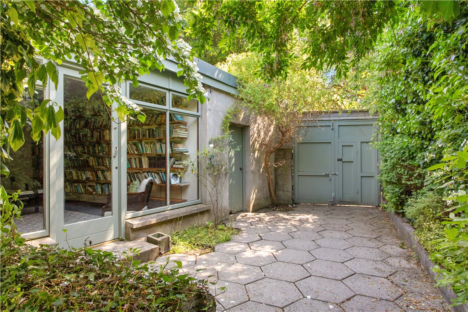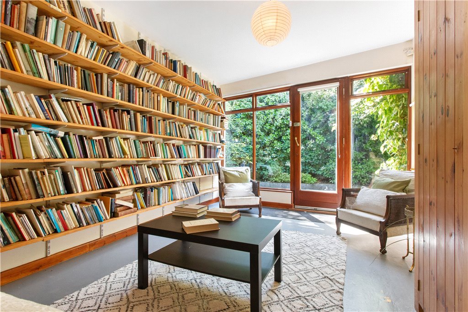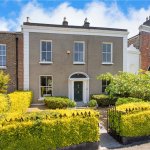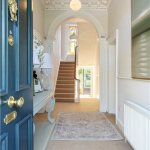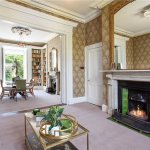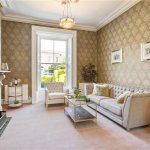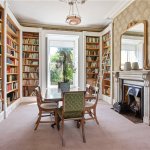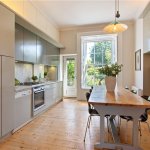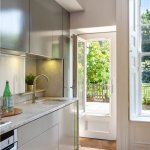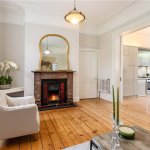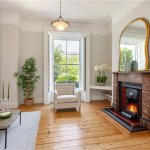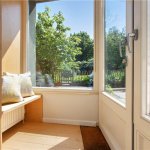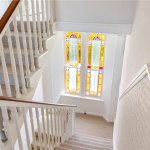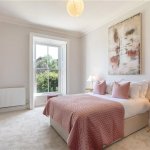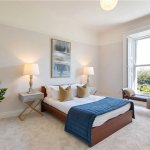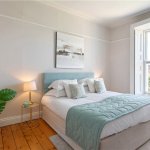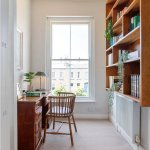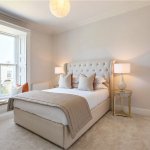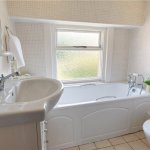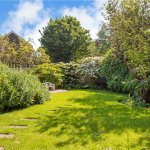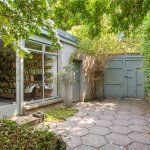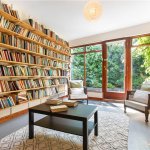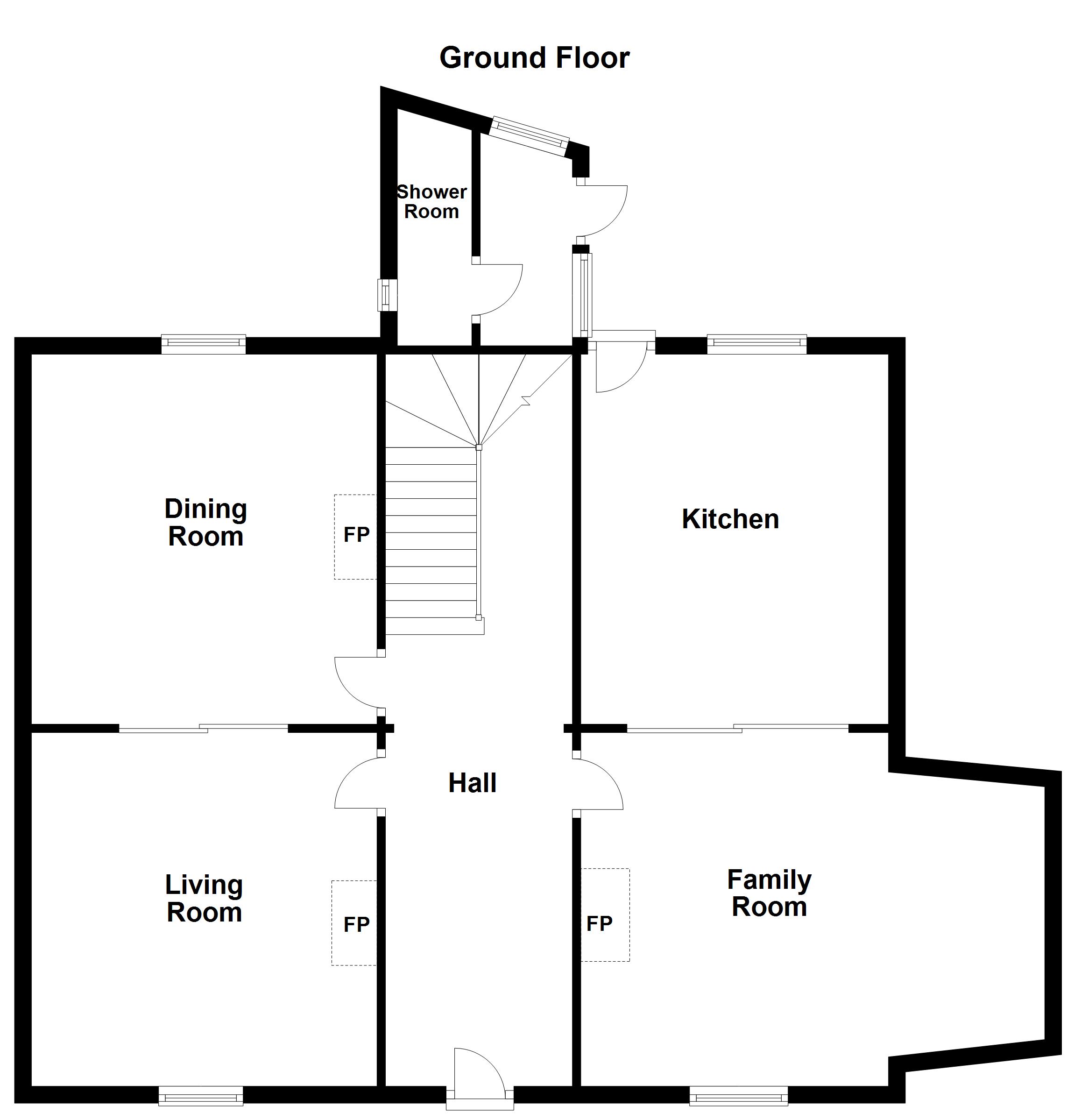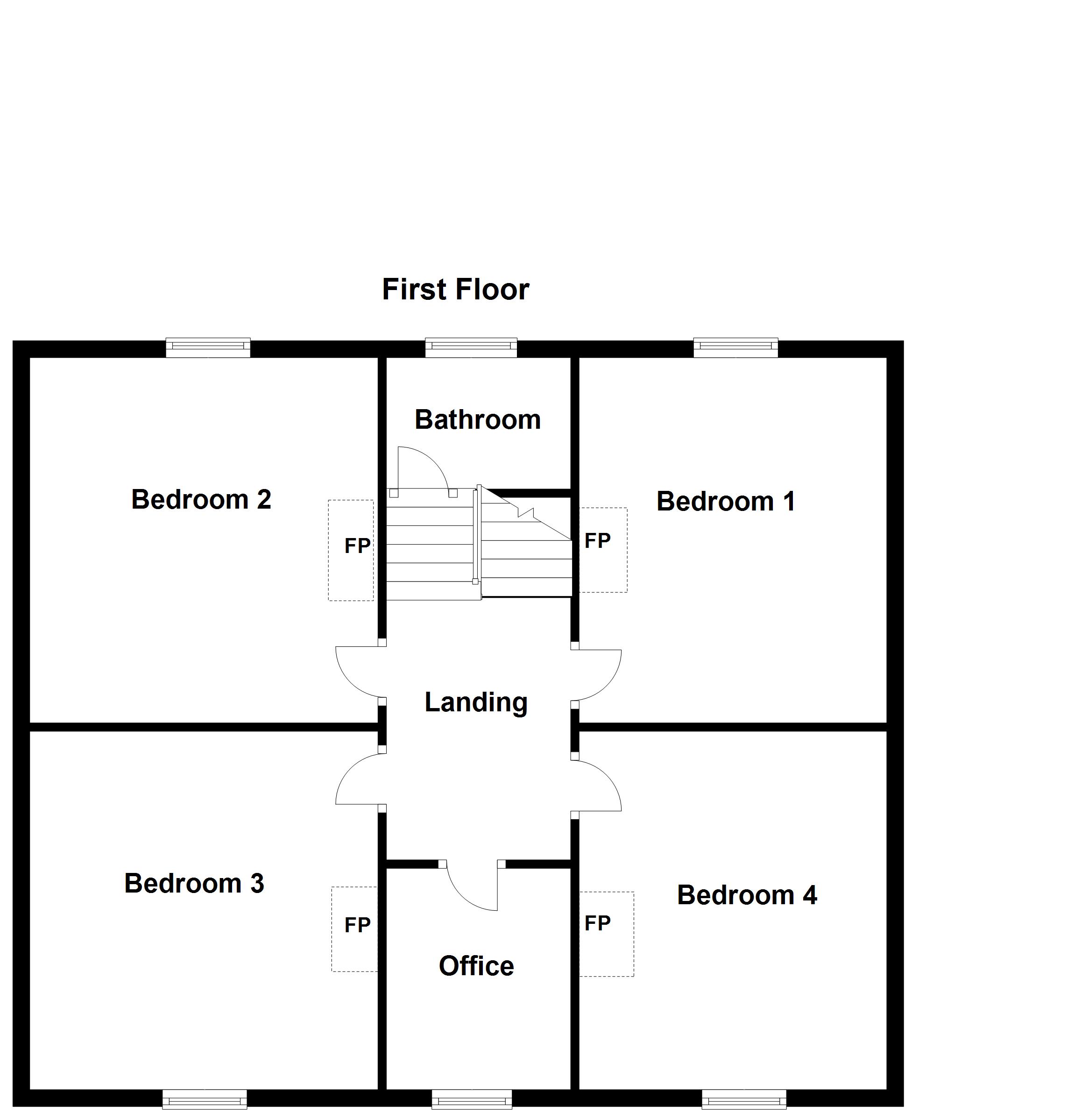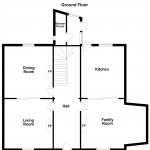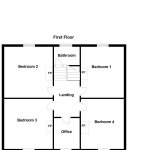33 Oakley Road Ranelagh Dublin 6
Overview
Is this the property for you?

Terraced

4 Bedrooms

2 Bathrooms

180 sqm
33 Oakley Road is a wonderful double fronted period property superbly located on this highly sought-after mature and convenient road in the heart of Ranelagh.
The light filled and spacious accommodation is laid out over two floors and extends to approximately 180 sqm (1938 sqft) complimented by an outstanding lawned and landscaped rear garden of approximately 85ft in length and offering a garden room with gated vehicular access to the rear.
33 Oakley Road is a wonderful double fronted period property superbly located on this highly sought-after mature and convenient road in the heart of Ranelagh.
The light filled and spacious accommodation is laid out over two floors and extends to approximately 180 sqm (1938 sqft) complimented by an outstanding lawned and landscaped rear garden of approximately 85ft in length and offering a garden room with gated vehicular access to the rear. To the front the property is approached by a railed and gated pedestrian pathway which leads to the front door.
A wonderful welcoming entrance hall off which there are four reception rooms all of which offer many wonderful features of its era to include high ceilings, coving, centre rose, sash windows, and marble fireplaces. Two of the rooms are currently in use as drawing room and dining room / library. The other two interconnecting reception rooms contain the fitted kitchen and the informal family room. The accommodation on this level is complete with guest shower room, plumbed utility room and porch area with window seat overlooking the paved patio and garden beyond. On the first floor there are four spacious double bedrooms, the fifth bedrooms are currently in use as a home office. The first floor return houses the family bathroom.
It would be hard to find a more convenient location with the Beechwood Luas at Dunville Avenue a few moments’ walk from the front door providing effortless access to Dublin city centre to the north and to Dundrum Town Centre and beyond to the south. Local facilities are in abundance on Dunville Avenue and Ranelagh Village. Dublin Airport can be accessed from either the M50 or Dublin Port Tunnel.
Brookfield Tennis Club, Fitzwilliam Lawn Tennis Club as well as David Lloyd Riverview are easily accessible as is Palmerston Park, Ranelagh Park, Milltown Golf Club, Elm Park, and The Castle. Some of Dublin’s most sought after schools are in the immediate area to include St. Mary’s College, Gonzaga College, Alexandra College, Kildare Place, Scoil Bhride and Ranelagh Multi-denominational and Trinity College Dublin is a short 2km walk away.
This wonderful family home will appeal to those seeking a forever home in this most convenient of locations.
- Reception Hall (8.80m x 1.90m )high ceilings with ornate ceiling cornicing, centre rose, dado rail.
- Family Room (5.20m x 4.20m )attractive marble fire surround with cast iron and tiled inset and tiled hearth, high ceilings with ceiling coving and centre rose, sash window overlooking the front with window shutters, polished timber flooring, sliding double doors through to the:
- Kitchen/Breakfast Room (4.50m x 3.70m )the kitchen was recently refitted with press and drawer units, marble worktops, one and a half bowl Belfast sink unit, four ring Neff gas hob with stainless steel Neff oven beneath, space for fridge freezer, integrated Miele dishwasher, polished timber flooring, sash window overlooking the rear garden, and door out to the rear garden, boiler.
- Drawing Room (4.10m x 4.00m )original white marble fire surround with cast iron and tiled inset and tiled hearth, sash window overlooking the front garden with window shutters, high ceilings with ceiling coving, original centre rose, bi-folding doors opening through into the:
- Dining Room / Library (4.40m x 4.00m )matching marble fireplace, high ceiling with centre rose, fitted book shelving, sash window overlooking the rear garden and window shutters.
- Hall Return maple timber flooring.
- Utility plumbing for a washing machine.
- Shower Room wash hand basin, wc, step in tiled shower, heated towel rail.
- First Floor steps to
- Landing with original stained glass sash window.
- Bedroom 1 (4.70m x 3.70m )cast iron fireplace with floral tiled inset and slate hearth, sash window overlooking the rear garden, ceiling coving, wash hand basin.
- Bedroom 2 (4.60m x 4.20m )cast iron fireplace with floral tiled and cast iron inset and slate hearth, ceiling coving, picture rail, sash window overlooking the rear garden.
- Bedroom 3 (4.10m x 4.00m )painted cast iron fire surround with cast iron inset and slate hearth, sash window overlooking the front garden with window shutters, high ceilings, ceiling coving.
- Bedroom 4 (4.20m x 3.50m )painted cast iron fireplace with floral tiled and cast iron inset and slate heath, ceiling coving, picture rail, sash window overlooking the front garden with window shutters, polished timber flooring.
- Study / Bedroom 5 (2.00m x 1.80m )fitted storage press, fitted shelving, loft bed, currently used for storage, with original stained glass door.
- Bathroom with vanity wash hand basin with mirror over, wc, bath with shower attachment, recessed downlighting, access hatch to attic, heated towel rail.
- Rear Garden The rear garden extends to 85ft approximately, fully walled with original stone walls on both sides. Landscaped in lawn with paved patio area, outside water tap.There is a separate coal house/storeroom. A vehicular gate leads out to the rear laneway.
To the front the property is approached by a railed and gated pedestrian pathway which leads to the front door. Parking is available on street with residential disc parking. Complimented by an outstanding lawned and landscaped rear garden planted with an abundance of mature shrubbery and trees extending to approximately 85ft in length offering a wonderful oasis in this city garden. A block garden room with water and electric services offers versatile accommodation. There is gated vehicular access to the rear.
The neighbourhood
The neighbourhood
Easily one of Dublin’s most sought-after addresses, Ranelagh is particularly well known for its selection of speciality shops, restaurants and pubs, as well as its close proximity to St Stephen’s Green. Favoured by growing families and young professionals alike, residents of all walks of life can enjoy a stylish, convenient lifestyle in Ranelagh.
Easily one of Dublin’s most sought-after addresses, Ranelagh is particularly well known for its selection of speciality shops, restaurants and pubs, as well as its close proximity to St Stephen’s Green. Favoured by growing families and young professionals alike, residents of all walks of life can enjoy a stylish, convenient lifestyle in Ranelagh.
The area has had its share of famous residents (including artist Jack B Yeats’s former home on Marlborough Road) and continues to attract high demand from buyers. Ranelagh enjoys world-class restaurants and pubs, including McSorley’s, Cinnamon, The Tap House, Smyth’s, TriBeCa and The Exchequer to name but a few popular local spots. Modern development is constantly ongoing in this neighbourhood, with the recent opening of The Devlin Hotel and Stella Cinema close by indicating continued popularity in the area.
Outside of the fashionable dining and boutique shops, Ranelagh offers family-friendly living, with green space at Ranelagh Gardens Park and some of Dublin’s finest schools – Sandford Park, Gonzaga, Muckross Park College and more. The Mount Pleasant Lawn Tennis club is located in the area and Leinster Cricket Club is nearby. Dublin city centre is a quick walk away, but the neighbourhood is also well serviced by two Luas green line stops.
Lisney services for buyers
When you’re
buying a property, there’s so much more involved than cold, hard figures. Of course you can trust us to be on top of the numbers, but we also offer a full range of services to make sure the buying process runs smoothly for you. If you need any advice or help in the
Irish residential or
commercial market, we’ll have a team at your service in no time.
 Terraced
Terraced  4 Bedrooms
4 Bedrooms  2 Bathrooms
2 Bathrooms  180 sqm
180 sqm 













