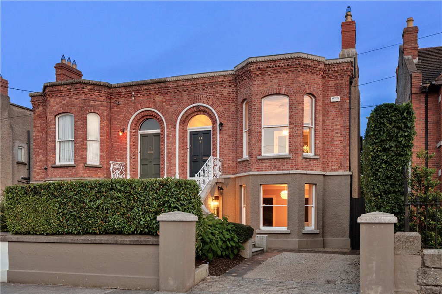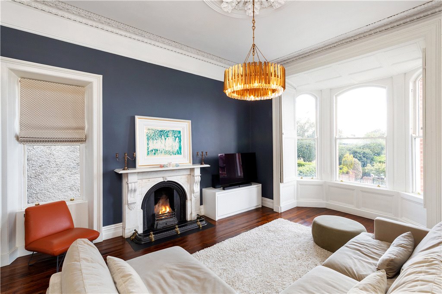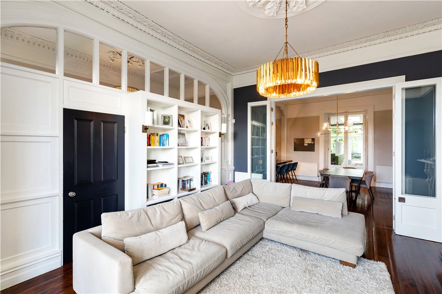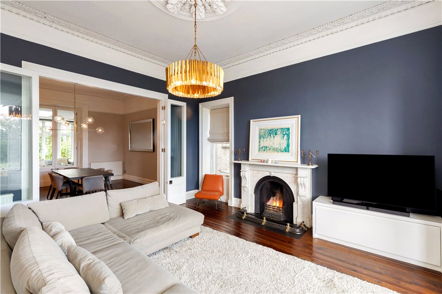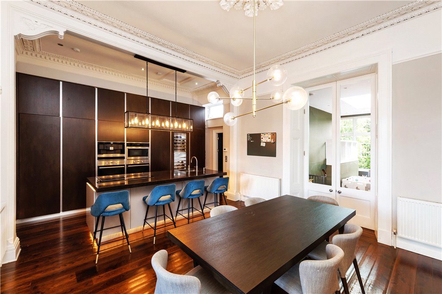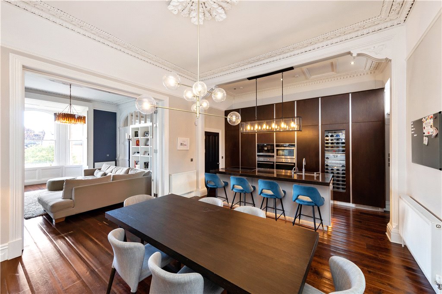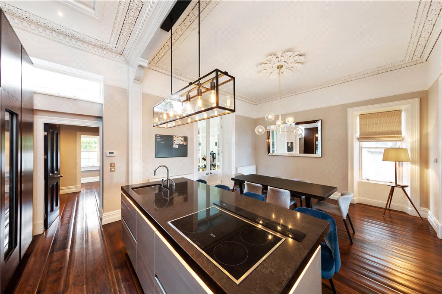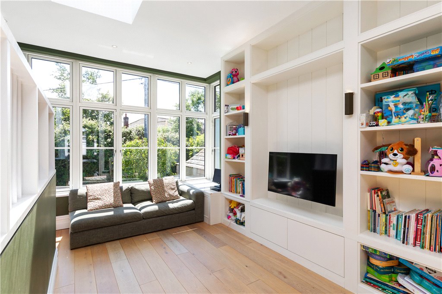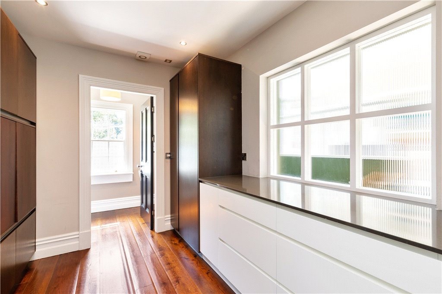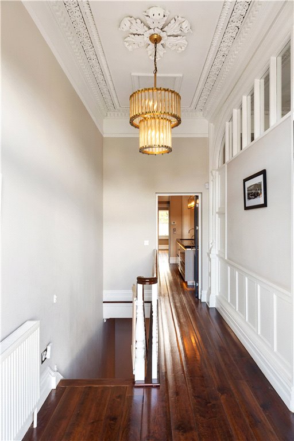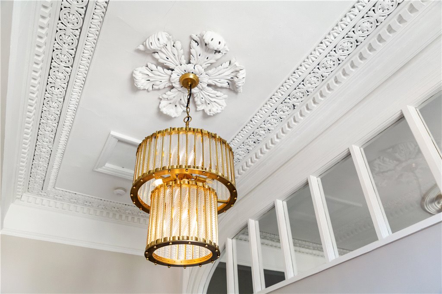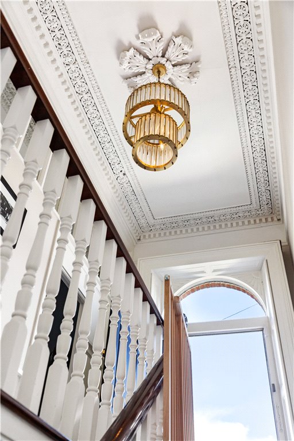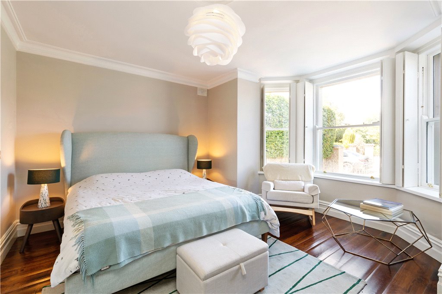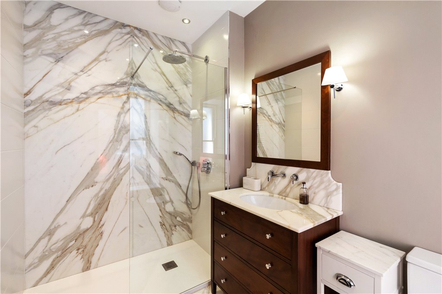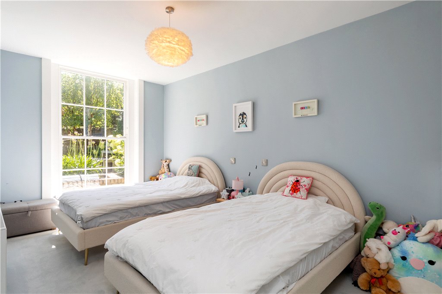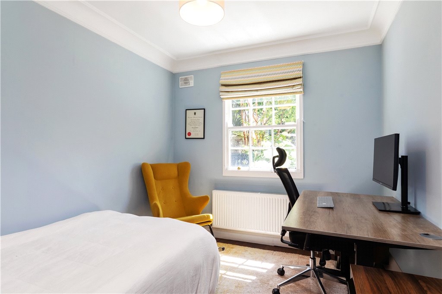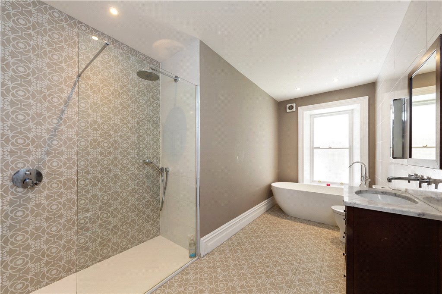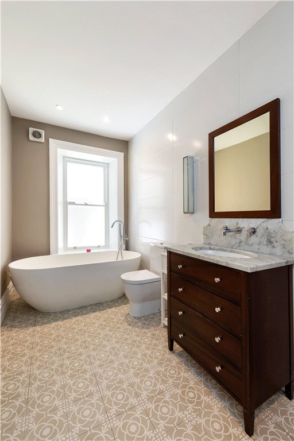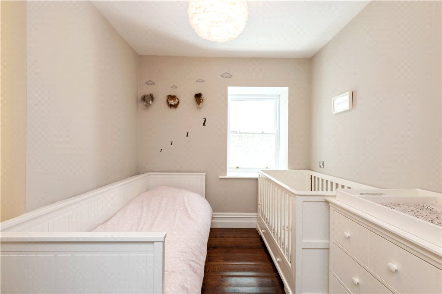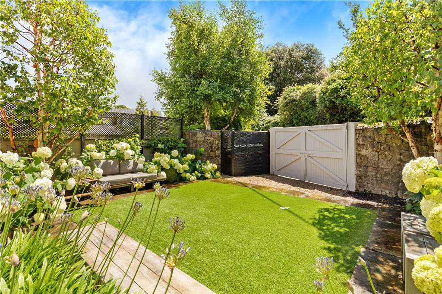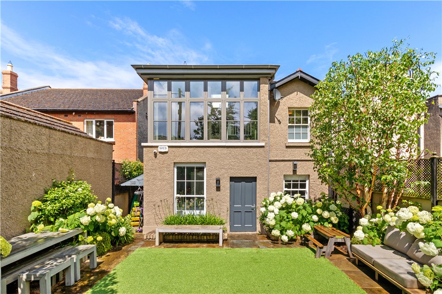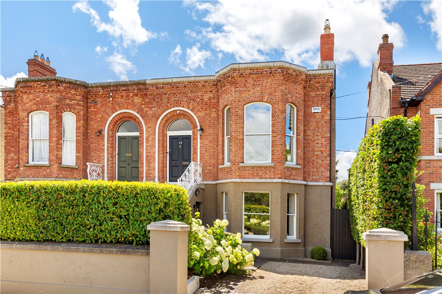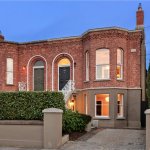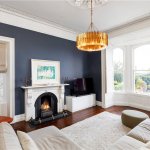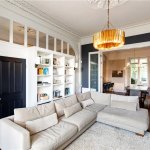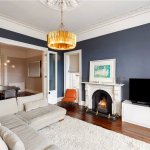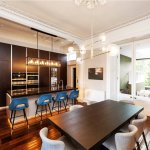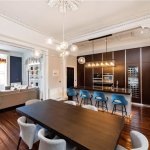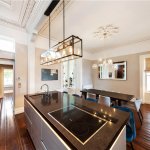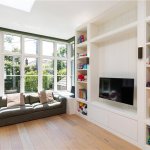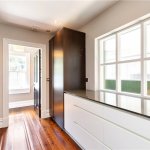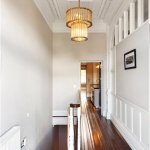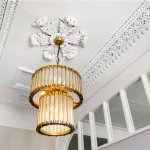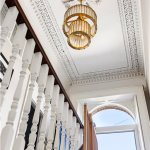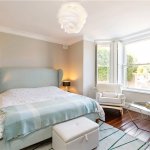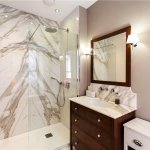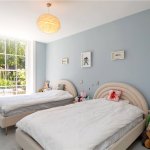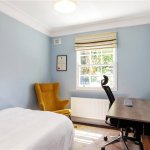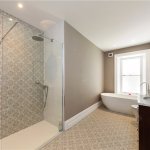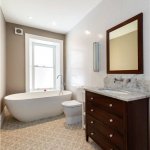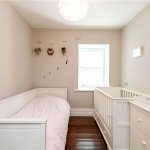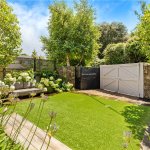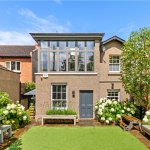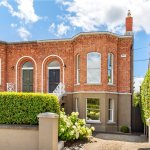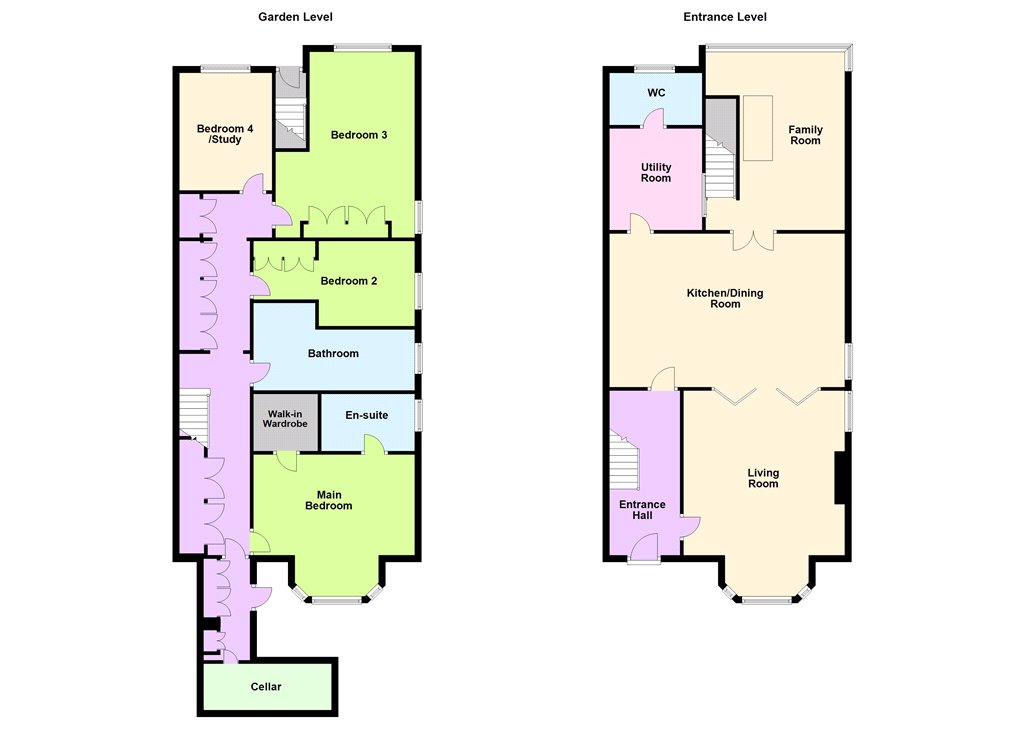Sold
39 Glenart Avenue Blackrock,
Blackrock, A94 H996
Asking price
€1,795,000
Overview
Is this the property for you?
 Semi Detached
Semi Detached  4 Bedrooms
4 Bedrooms  3 Bathrooms
3 Bathrooms  225 sqm
225 sqm 39 Glenart Avenue represents a modern and sophisticated fusion of both old and new worlds. Quality, style and incredible attention to detail are evident throughout in the redesigning, extending and restoring of this beautiful part red brick Victorian family home. The renovation process, overseen and designed by renowned architect Paul Brazil, spared no expense.
Property details

BER: C2
BER No. 107706053
Energy Performance Indicator: 185.77 kWh/m2/yr
Accommodation
- Entrance Hall (5.00m x 2.15m )With magnificent wide plank walnut timber flooring, feature cornice work, detailed centre rose, high ceilings, timber panelling, fan light and door leading through to
- Drawing Room (6.30m x 4.80m )With intricate cornice work and centre rose, marble fireplace with cast iron set, open fire, slate hearth, wide plank solid walnut timber flooring, bay window overlooking front, built in shelving and folding glazed doors leading through to
- Kitchen Dining Room (7.00m x 5.00m )Kitchen is very well fitted with a range of overhead press and drawer units, integrated fridge, integrated wine fridge, pull out larder press, three Miele ovens, Miele integrated coffee machine, centre island with undercounter stainless steel sink unit, Miele induction hob with Miele electronic extractor fan, solid marble counter tops, wide plank walnut timber flooring, stunning cornice work, centre rose and door leading through to
- Utility (3.00m x 2.90m )With excellent storage, stainless steel sink unit with marble worktops, integrated freezer, walnut flooring and door leading to
- Guest WC Comprising w.c, cabinet whb, marble top, chrome towel rail, walnut flooring and window to rear
- Family Room (5.40m x 3.90m )With limed oak timber flooring, feature roof light, built in shelving and storage, picture windows overlooking the rear and stairs to garden.
- Garden Level hallway With excellent storage, door to front and rear garden and further boot room with plumbing for washing machine and dryer.
- Principal suite (4.70m x 4.30m )very fine room with beautiful bay window to the front , walnut timber flooring and ceiling cornice.
- Walk in Wardrobe With excellent built in shelving, drawers and dressing mirror
- Ensuite Comprising cabinet whb, w.c, large double shower with feature bookend marble tiled wall, Hansgrohe shower, window to side, heated towel rail and marble tiled floor
- Bedroom 2 (4.60m x 2.60m )With window to side, walnut timber flooring and built in wardrobes.
- Bedroom 3 (5.20m x 3.85m )With built in fitted wardrobes, further understairs storage and window overlooking rear garden.
- Bedroom 4 (3.40m x 2.75m )With ceiling coving, walnut flooring and window overlooking rear.
- Bathroom large bathroom comprising wooden washstand with marble top and splashback, built in mirror, double rainhead shower, feature oval free standing bath with free standing mixer tap unit, w.c, part tiled walls, tiled floor and Hansgrohe shower fittings.














