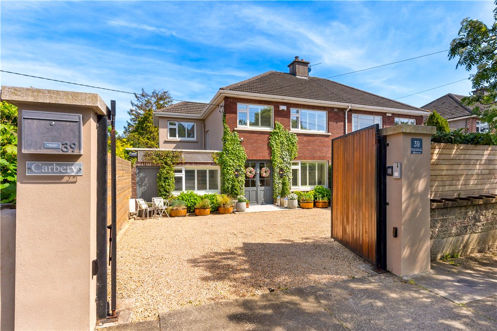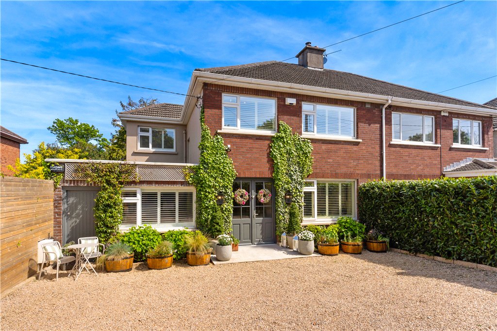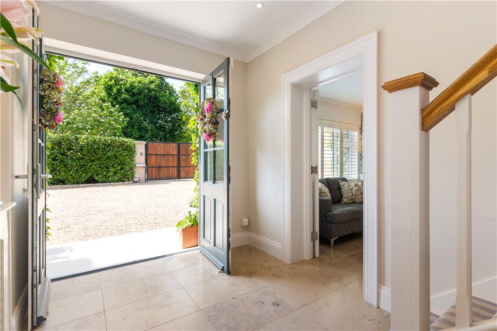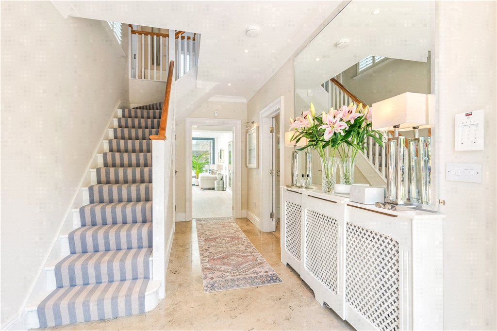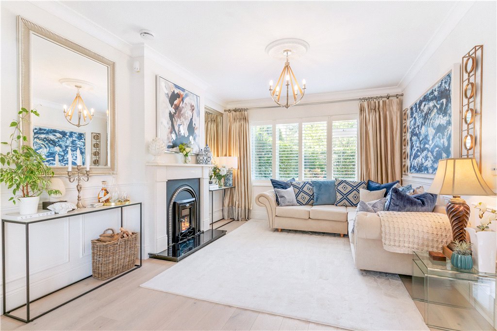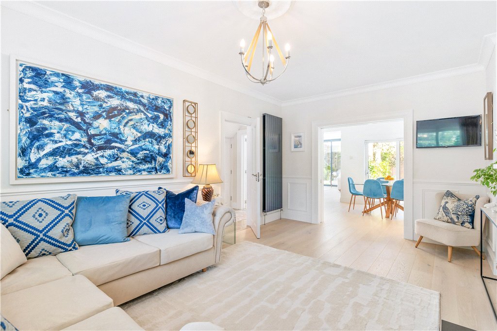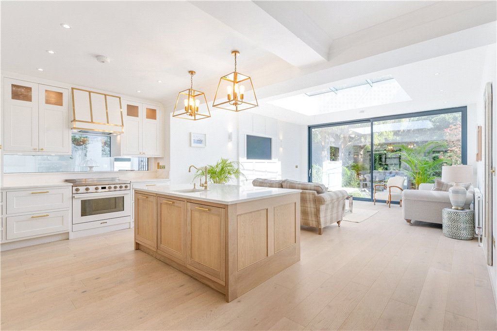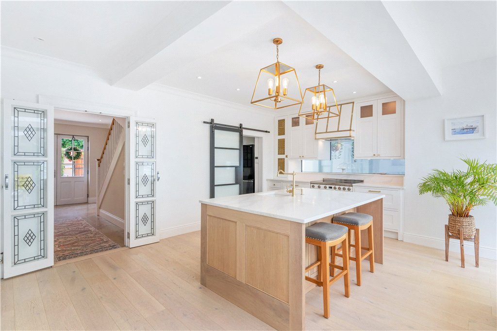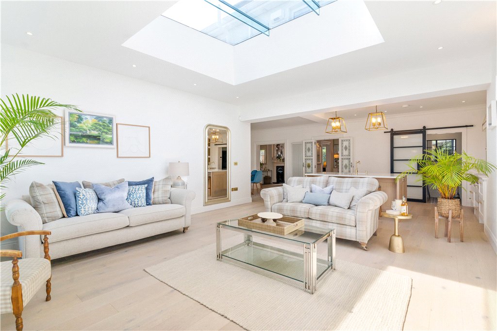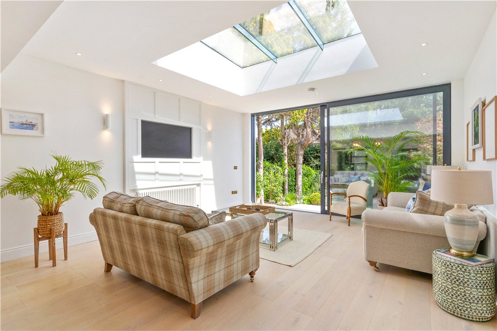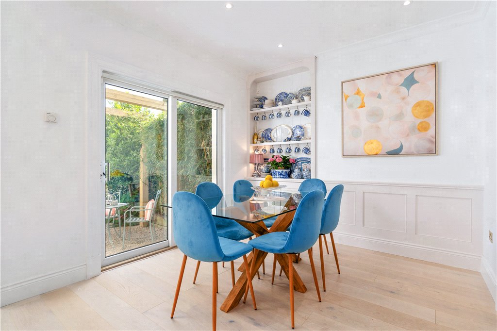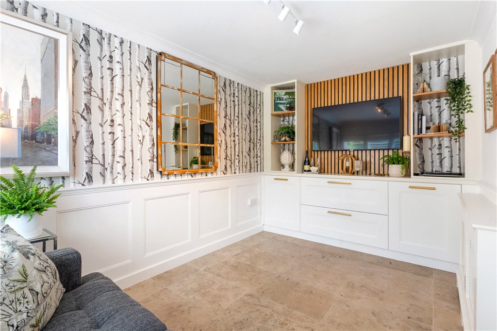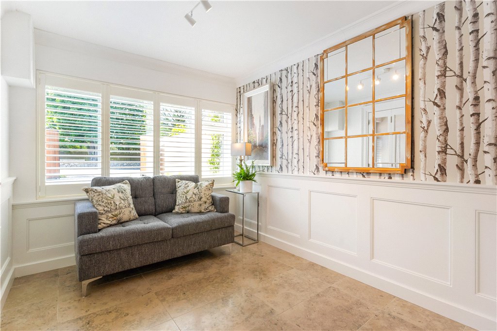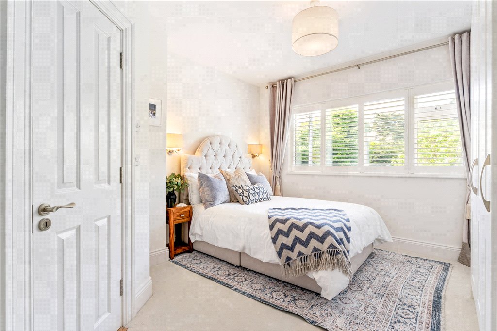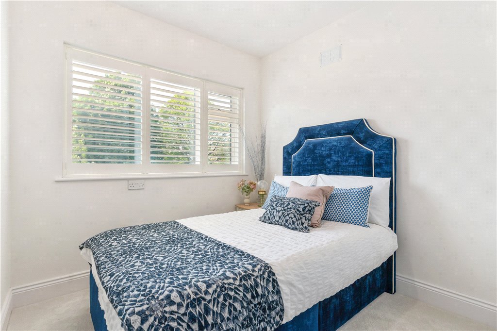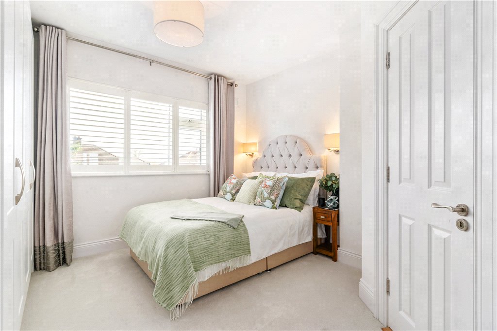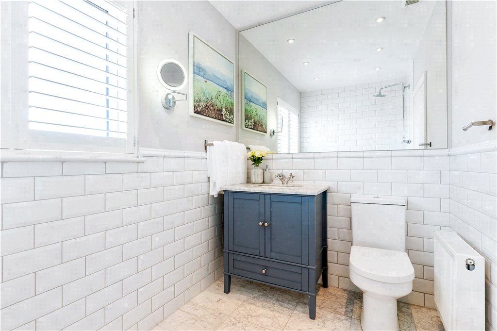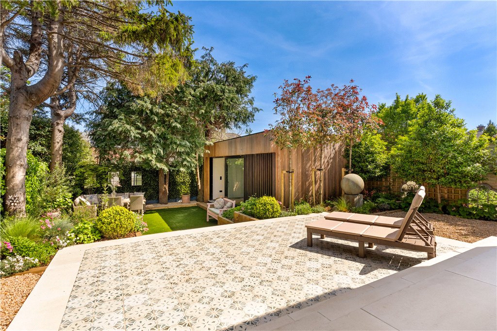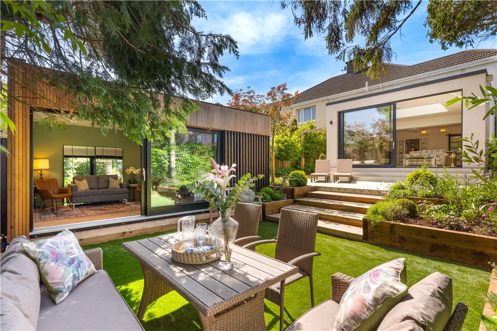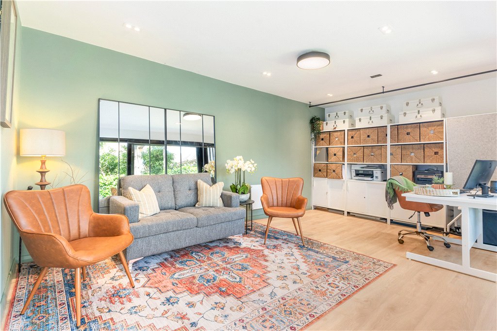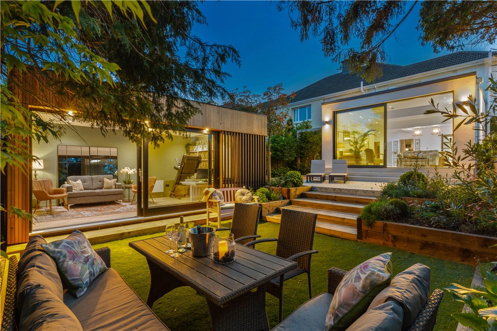Sold
39 Grove Avenue Blackrock,
Blackrock, A94 D932
Asking price
€1,495,000
Overview
Is this the property for you?
 Semi Detached
Semi Detached  4 Bedrooms
4 Bedrooms  4 Bathrooms
4 Bathrooms  168 sqm
168 sqm Carbery is an outstanding fully refurbished and extended semi-detached residence set in the prestigious enclave of Grove Avenue in Blackrock. This property combines modern elegance and exceptional craftsmanship in one of south county Dublin’s most highly desirable suburbs.
Superbly positioned, set in a serene setting behind double electric timber gates, the property is approached by mature hedging with off street car parking to the front, electric car charger and gated side access.
Property details

BER: B3
BER No. 109728352
Energy Performance Indicator: 135.92 kWh/m²/yr
Accommodation
- Entrance Hallway (2.2m x 5.3m)With a set of French doors opening in, solid Jura limestone floor, ceiling coving, recessed downlighting, Phone Watch alarm panel and door to
- Understairs Guest W.C. With marble tiled floor, part panelled walls, pedestal wash hand basin, extractor fan and recessed downlighting
- Living Room (3.5m x 5.2m)With wide plank pale oak floor by Canadia, window overlooking the front, plantation shutters, beautiful feature fireplace with limestone surround and raised granite hearth, inset Stanley Stove wood burner, ceiling coving and a pair of French doors leading through to the
- Dining Room (3m x 3.2m)with timber panelling and bespoke built in storage and display unit with shelving
- Kitchen/Dining Room (5.5mm x 8.6m)This Exceptional space is fitted with a custom Enigma Design kitchen featuring solid oak island, two integrated dishwashers, hidden ‘press- to-open’ cupboards for additional storage, under-counter island seating, polished white marble Silestone countertops, integrated bin storage, Smeg extra-wide oven and Smeg induction hob, a bespoke French-style extractor canopy with solid brass accents, a tea and coffee larder with brass fittings, solid brass handles, a designer brass tap and soap dispenser by Villeroy & Boch, undercounter ceramic sink also by Villeroy & Boch. Floor-to-ceiling bespoke cabinetry frames the dining area which includes built-in shelving and storage all finished with triple glazing by NRGI, Canadia wide plank pale oak flooring, ceiling coving, recessed lighting, and sliding doors opening out to the magnificent rear garden.
- Utility Room (1.2m x 2.5m)With Jura limestone flooring, plumbed for washer & dryer and space for a free-standing large American Style fridge freezer. There is a solid Silestone countertop above the washer and dryer, with built in shaker style units above – which can function as an additional larder or laundry storage/ airing cupboard. The highly efficient Vokera by Riello boiler located here is app-controlled,
- TV Room/Office/Playroom (2.5m x 3.7m)With high quality solid German Jura limestone flooring, window overlooking the front and established flowering beds of white Hydrangeas, ceiling coving, detailed bespoke wall panelling, ceiling coving, built-in cabinetry, wall-mounted TV, and further custom storage cabinets.












