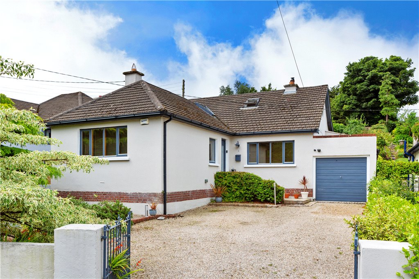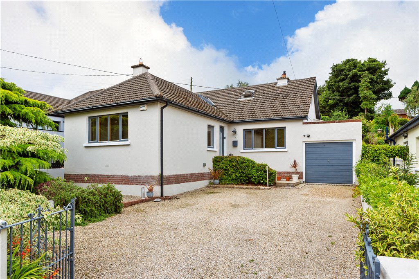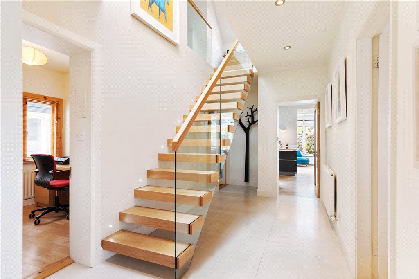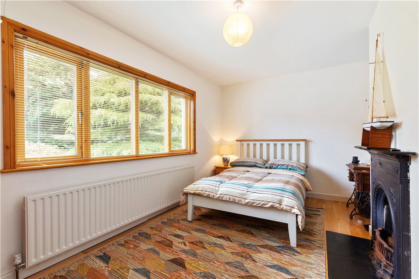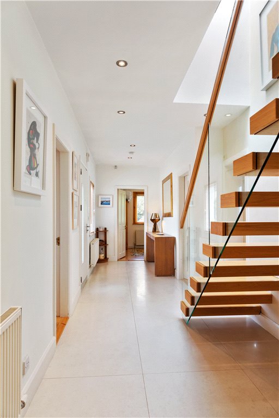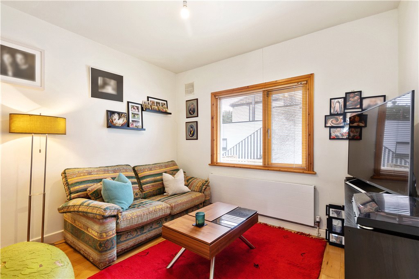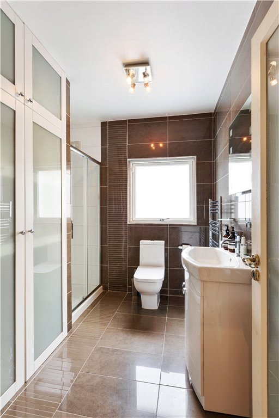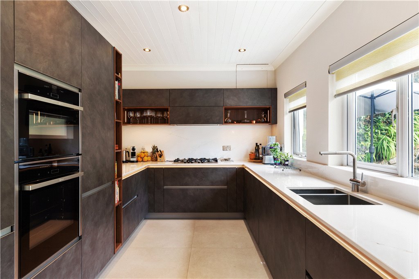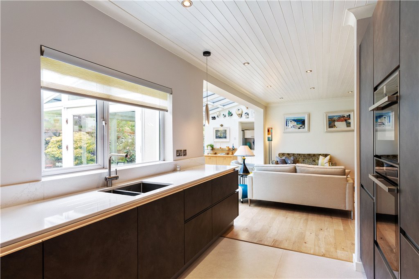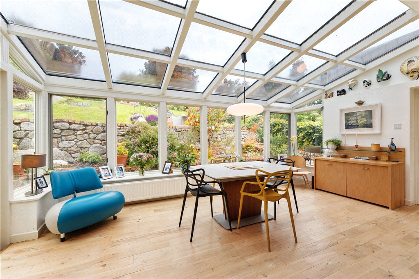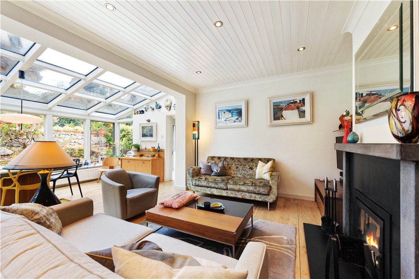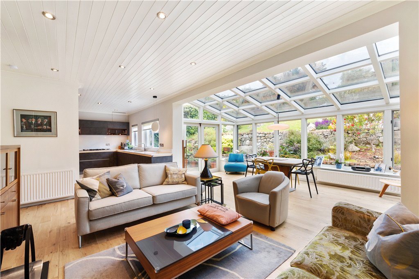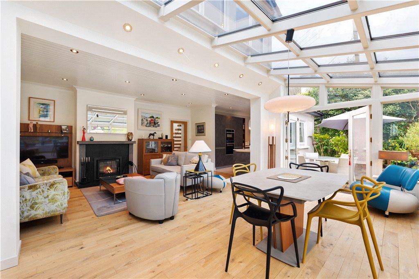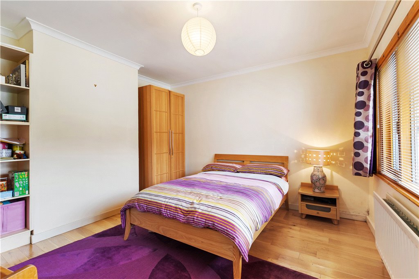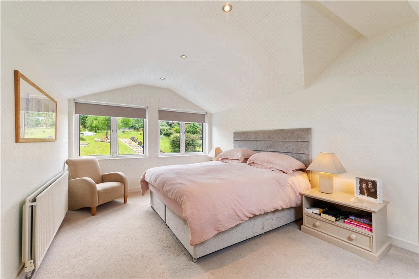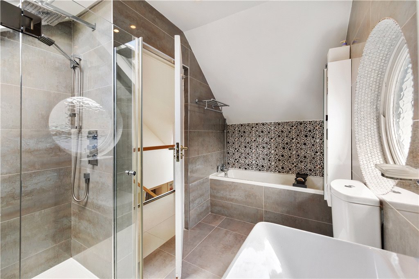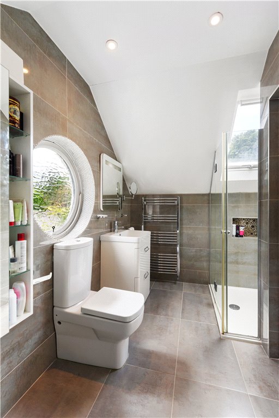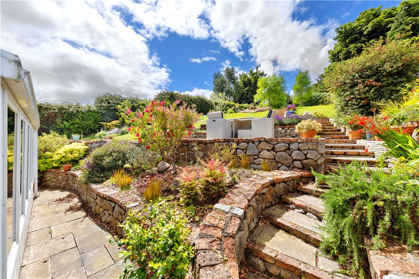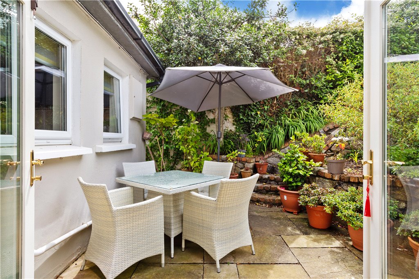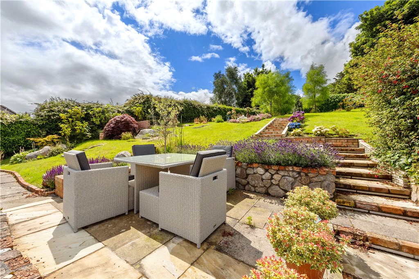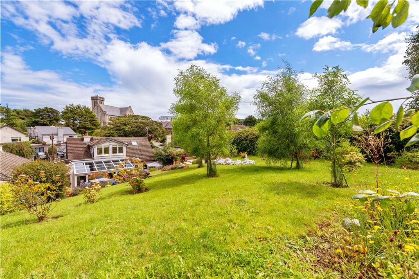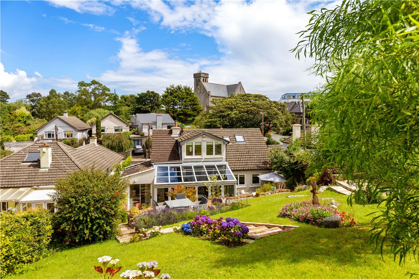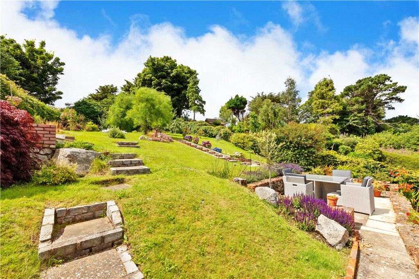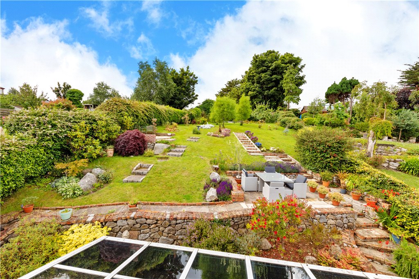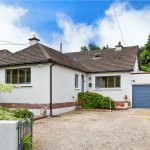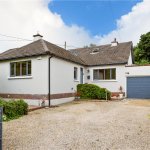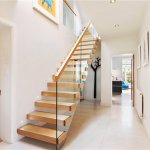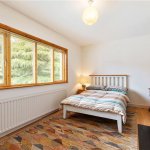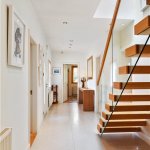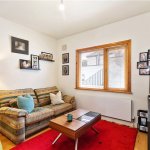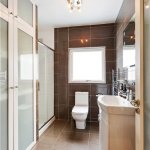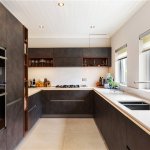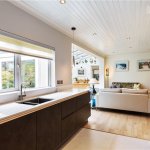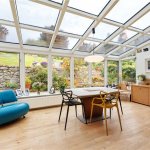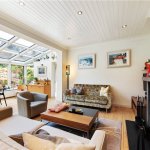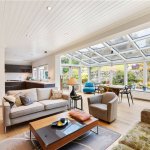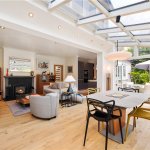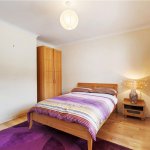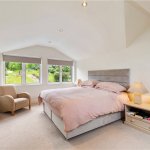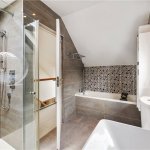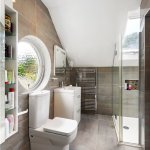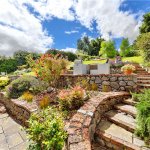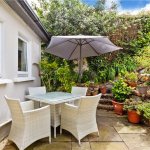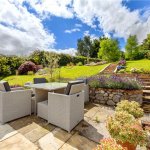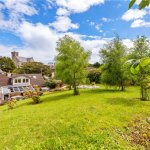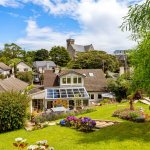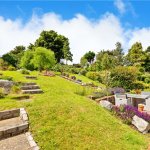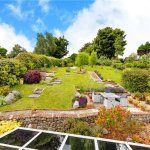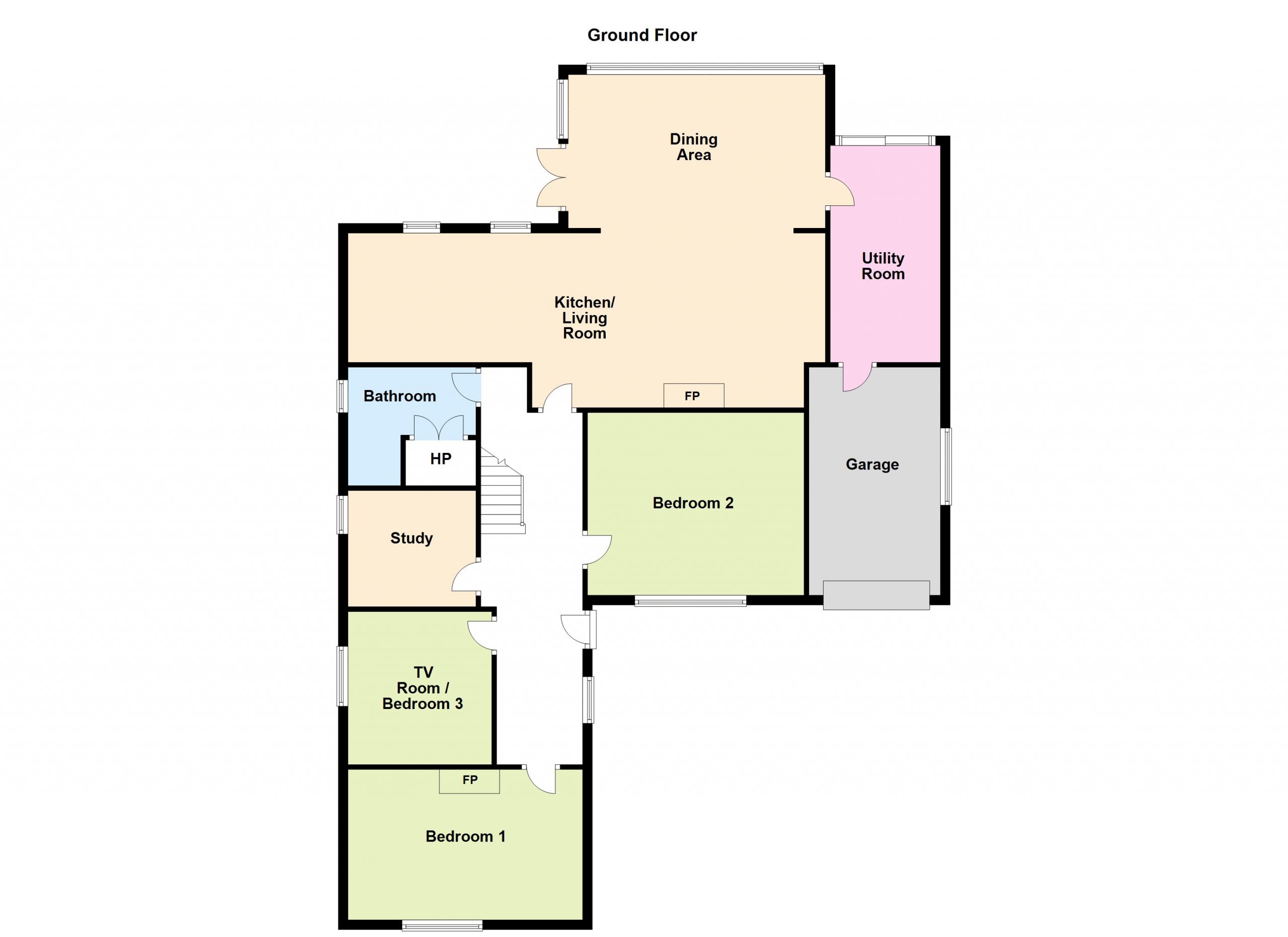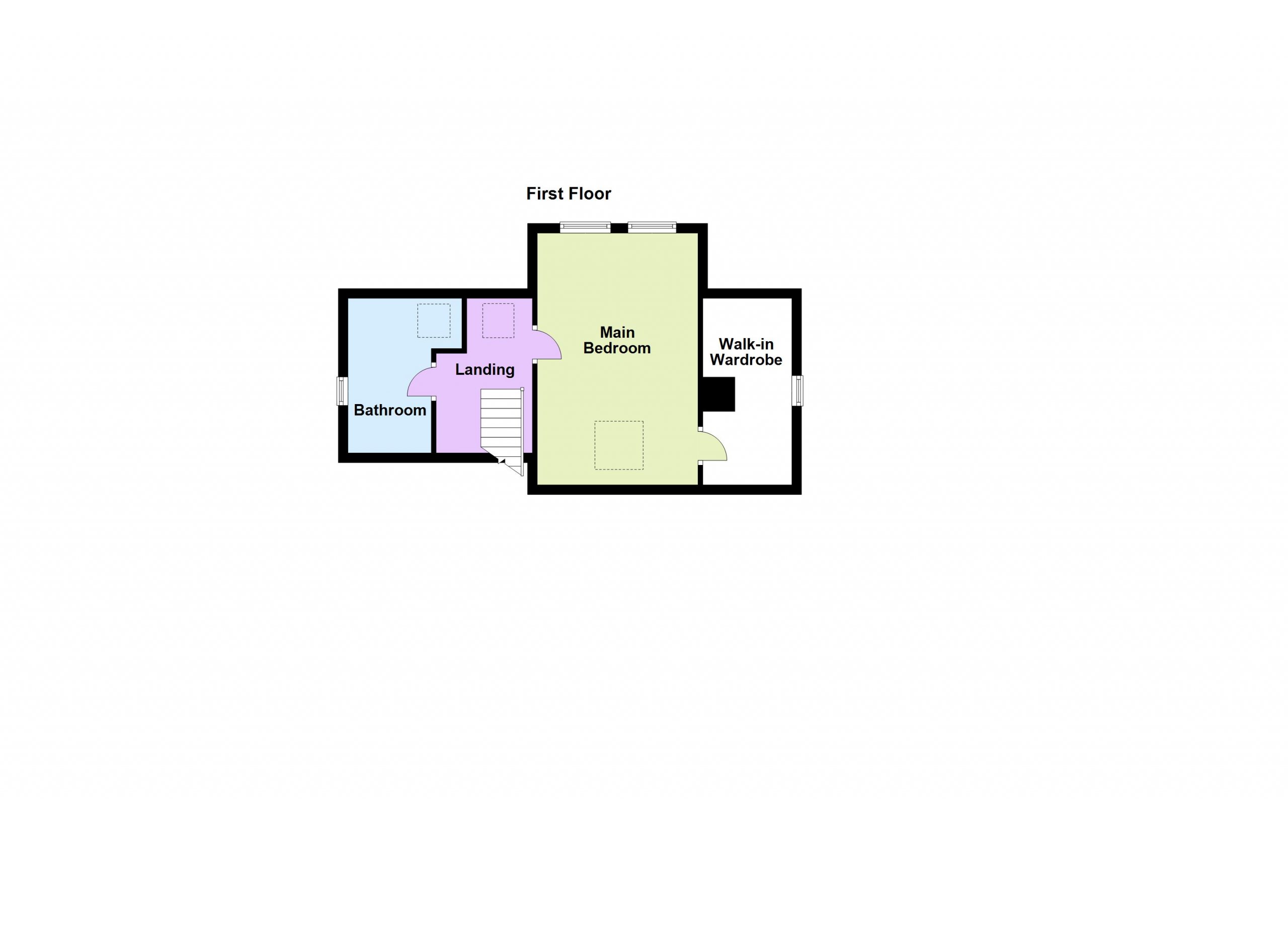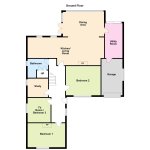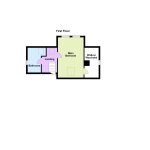Sold
4 Barnacoille Park Dalkey,
Dalkey, A96 K5P3
Asking price
€1,295,000
Overview
Is this the property for you?
 Detached
Detached  4 Bedrooms
4 Bedrooms  2 Bathrooms
2 Bathrooms  180 sqm
180 sqm Barnacoille Park is a charming enclave consisting of just nine detached family homes, nestled in a tranquil cul-de-sac setting, this community was built in the 1950s and 1960s and has retained its timeless appeal. Located adjacent to St. Patrick’s church and school at the end of Church Road, Barnacoille Park enjoys a privileged position within easy reach of Dalkey Heritage Town.
Property details

BER: C3
BER No. 106427214
Energy Performance Indicator: 204.99 kWh/m²/yr
Accommodation
- Reception Hall (7.30m x 2.20m )with tiled floor, digital security alarm panel, brushed chrome recessed lighting and open glazed cantilevered timber staircase with LED side lighting
- Bedroom 1 (5.00m x 3.20m )with solid timber floor, arched cast iron fireplace with slate hearth and window looking front
- TV Room/Bedroom 3 (3.30m x 3.10m )with solid timber floor
- Study (2.50m x 2.30m )with solid timber floor and telephone point
- Shower Room (2.40m x 2.20m )with shelved hot press with dual immersion unit and timer, water pump and lagged cylinder, cupboards over, tiled floor, tiled walls, w.c., step in tiled Triton T90XR electric shower, wash hand basin set into vanity unit with illuminated mirror over and chrome heated towel rail
- Bedroom 2 (4.15m x 3.90m )with solid timber floor, window looking front and built in box shelving
- Living Room (5.35m x 3.40m )with solid timber floor, painted timber panelled ceiling with LED recessed brushed chrome lighting, Liscannor stone fireplace with granite inset, matching hearth and open glazed front fire and opening to the
- Kitchen (3.90m x 2.75m )by Kube with matching porcelain stone tiles to the hall, charcoal colour kitchen with press units, drawers, saucepan drawers, natural stone polished worktop, display cabinets, Neff five ring stainless steel gas hob, Neff integrated oven with matching integrated microwave over, Electrolux larder fridge with freezing compartment, pull out drawers, LED strip lighting below the worktop and matching slab to the worktop splashback
- Dining Room (5.35m x 3.20m )with ceiling and walls glazed, solid timber floor and double folding double glazed French doors opening out to the patio and rear garden
- Utility Room (4.50m x 2.25m )with tiled floor, built in press units in cream gloss, polished granite top, one and a half bowl sink unit, storage cabinets above, built in sideboard unit with display cabinets and further storage, space for fridge or freezers, fitted shelving, built in broom cupboard, sliding door opening out to the rear and door with steps down into the
- Garage (4.85m x 2.60m )with up and over door and built in storage










