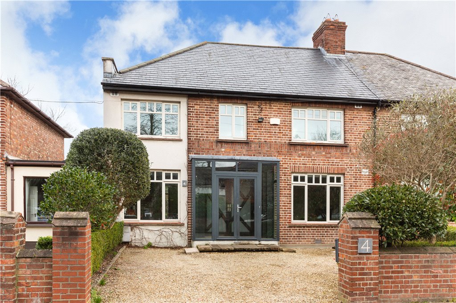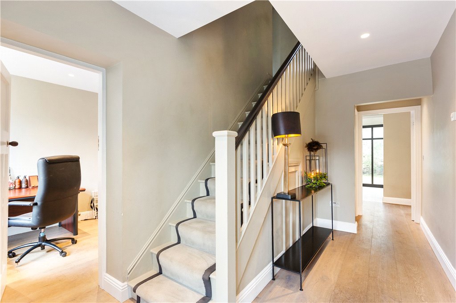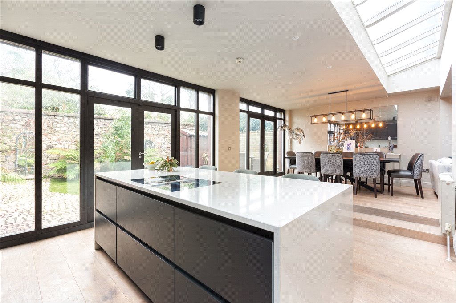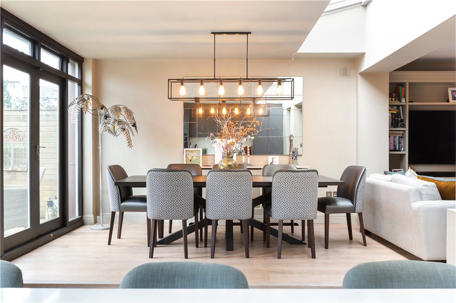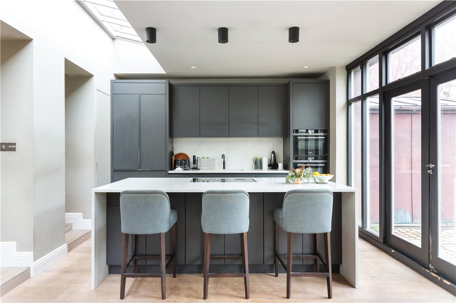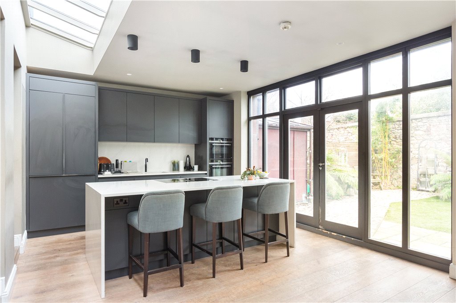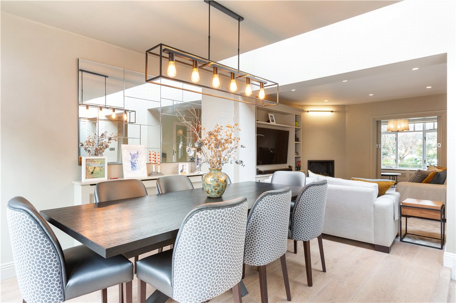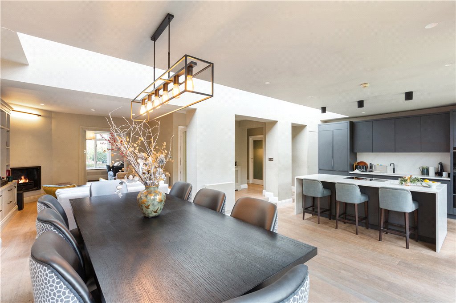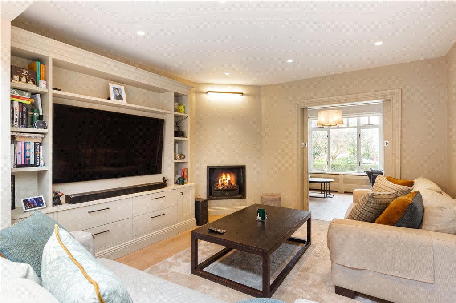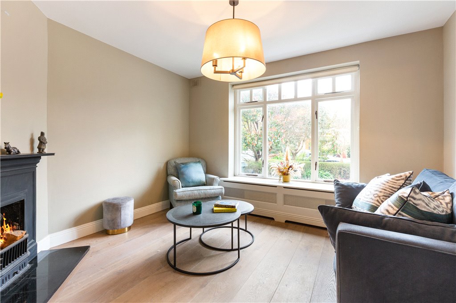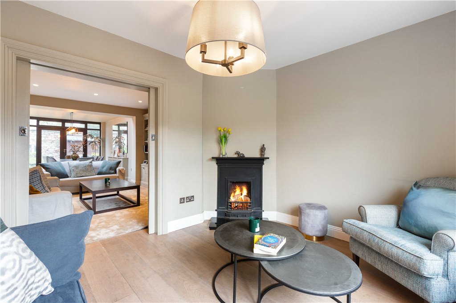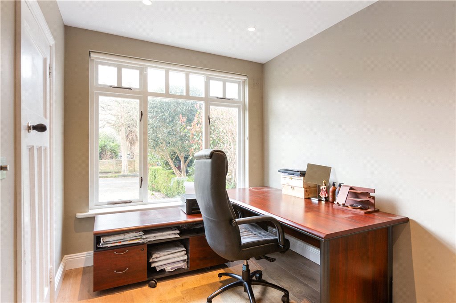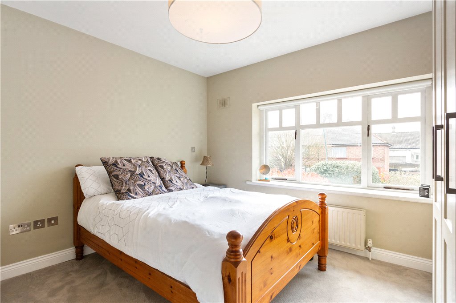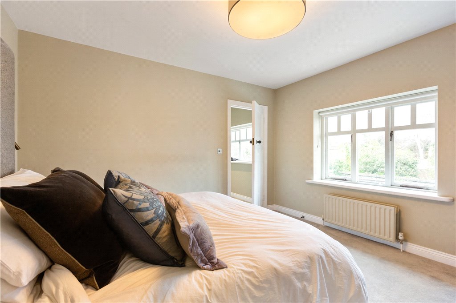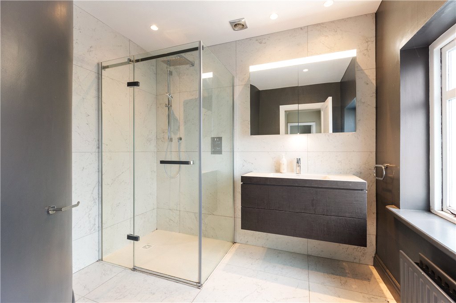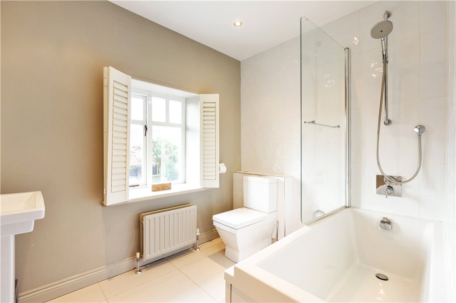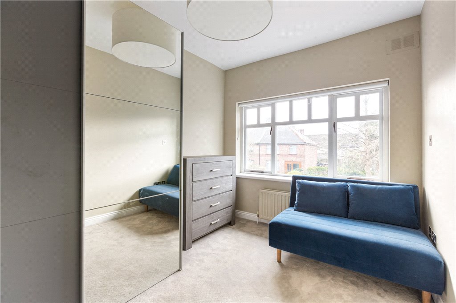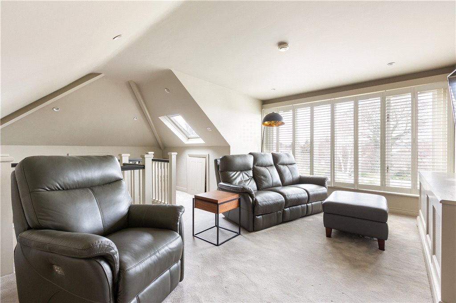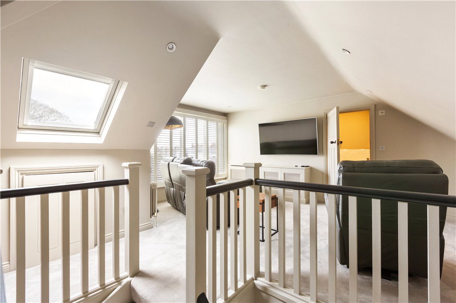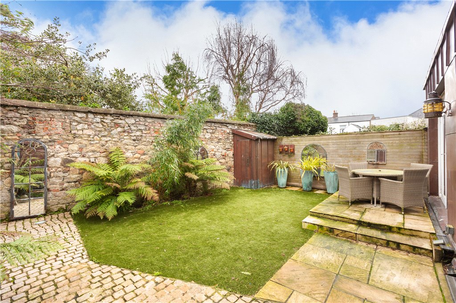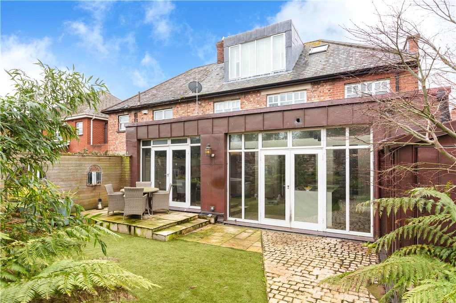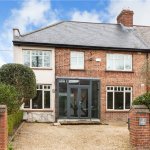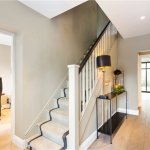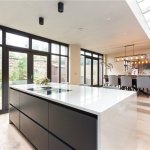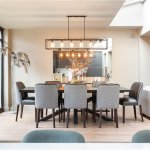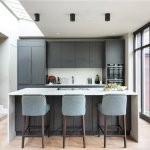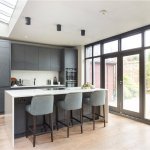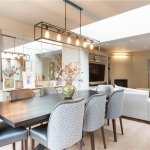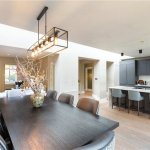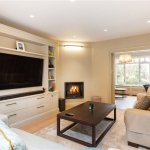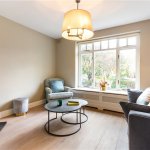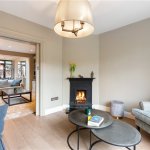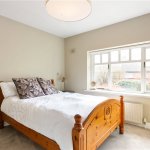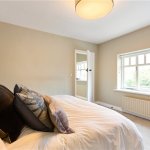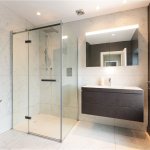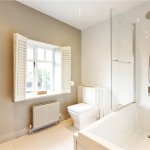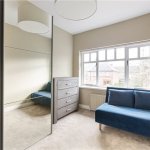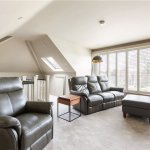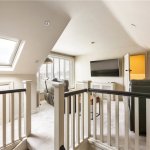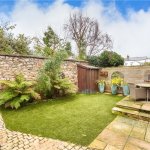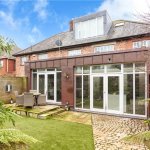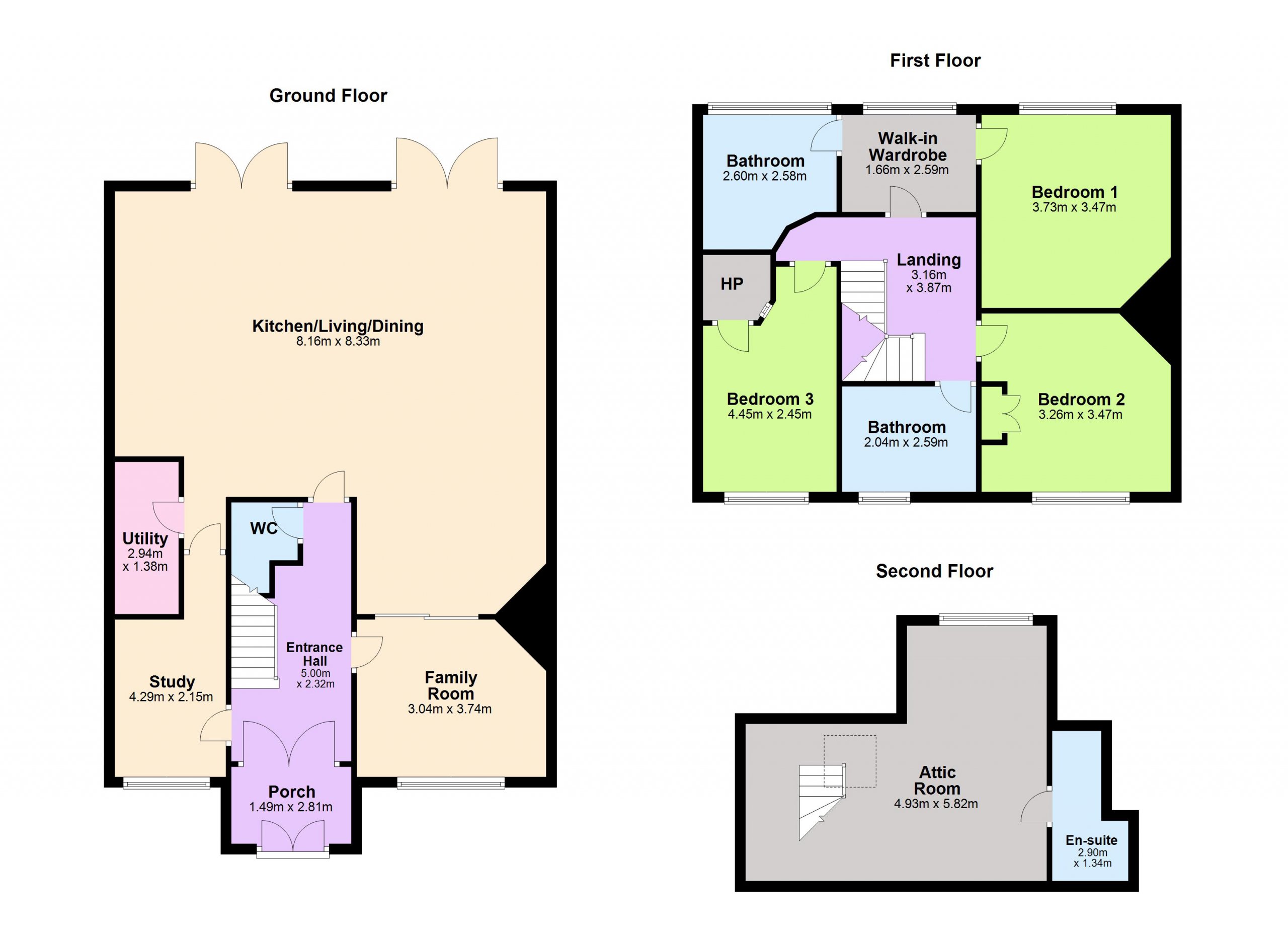4 Serpentine Road Sandymount Dublin 4
Overview
Is this the property for you?

Semi Detached

3 Bedrooms

3 Bathrooms

196 sqm
Instantly appealing light-filled family home, well positioned on this most popular residential road in the heart of Sandymount, Dublin 4. Designed by Rockhill Interiors, 4 Serpentine Road offers bright well-proportioned accommodation extending to approximately 196 sq.m (2,110 sq.ft) and includes entrance porch leading through to a very attractive entrance hallway off which there is superb family accommodation.
Instantly appealing light-filled family home, well positioned on this most popular residential road in the heart of Sandymount, Dublin 4. Designed by Rockhill Interiors, 4 Serpentine Road offers bright well-proportioned accommodation extending to approximately 196 sq.m (2,110 sq.ft) and includes entrance porch leading through to a very attractive entrance hallway off which there is superb family accommodation. To the rear of the property there is a very fine extended, open plan living space which runs the width of the house and includes a bespoke Michael Farrell kitchen together with the highest quality integrated appliances, and a beautiful stone feature island. There is a raised dining area overlooking the garden and this in turn leads through to a lovely living space with a media unit and feature gas fire. There is a separate reception room to the front with a fireplace, and on the opposite side of the hallway there is a spacious study / playroom. The ground floor accommodation is completed by a well-appointed utility room and guest w.c. At first floor level there are three bedrooms. The Master Suite comprises a generous double room together with a wardrobe area, and an excellent modern shower room. There are two further bedrooms at this level and a well-appointed family bathroom. The attic has been cleverly converted and is now a superb, spacious room with ensuite shower room and excellent under eaves storage. It is accessed via a staircase from the landing. To the rear, 4 Serpentine Road boasts a beautifully designed low-maintenance garden with patio and lawn which is accessed from the open plan kitchen / dining space, It is perfect for outdoor entertaining and al fresco dining. There is an attractive feature wall, and the garden offers an excellent degree of privacy. To the front, there is a driveway providing good off-street parking. The property is very well presented and offers wonderful, versatile family accommodation with a lovely combination of both open plan accommodation, and the option of separate living space.
Serpentine Road is a highly regarded and much sought after location, minutes from Sandymount village with a good selection of upmarket shopping and dining facilities, and Sandymount Green within it is a lovely recreation space. Sandymount is a deservedly popular residential location due to its close proximity to the wonderful maritime amenities along Sandymount Strand and yet is easily accessible to all the amenities Dublin City Centre has to offer. Transport links are excellent, with the DART and several bus routes within minutes’ walk. There are many much sought after primary and secondary schools within the area also.
This is a superb opportunity to acquire a magnificent family home in one of the most desirable residential locations within Dublin 4
BER: C2
BER No. 108476615
- Entrance Porch (2.80m x 1.50m )porch with wooden floor, cloaks area and door through to
- Hallway (4.90m x 2.30m )bright, inviting hallway with spotlights, attracive double glass panelled doors to porch and security alarm panel.
- Guest WC with wc, wash hand basin, tiled walls, and wooden floor.
- Family Room (3.70m x 3.00m )attractive room with feature cast iron fireplace and large window overlooking the front of the property. Wooden floor and sliding door through to open plan living space.
- Living Area (3.70m x 3.50m )modern built in media unit and gas fire. Sliding doors through to the family room.
- Kitchen/Dining Room (8.30m x 3.80m )superb open plan room featuring a modern Michael Farrell Kitchen with excellent range of eye and floor level units, integrated Siemens double oven, bin system, fridge freezer, dishwasher, and larder press, BORA Classic hob within the island, double doors out to the rear garden, and two steps up to
- Dining Area raised dining area with double doors out to the patio and rear garden.
- Utility Room (2.80m x 1.30m )with sink unit, range of eye and floor level units, integrated cupboard, provision for washing machine and dryer, spotlights, and a glass panelled door.
- Office / Play Room (4.20m x 2.40m )spacious room to the front of the property suitable as an office or playroom.
- Main Bedroom suite (3.70m x 3.40m )excellent master bedroom . On entering there is a spacious wardrobe area which in turn leads through to a generous double bedroom. Door through to
- Ensuite Bathroom (2.70m x 2.40m )tiled walls and floors, feature arched wall, quality fixtures and fittings, Vasari shower with Rainmaker showerhead ,vanity unit, window overlooking the side.
- Bedroom 2 (3.50m x 3.20m )spacious double bedroom with built in storage and window overlooking the front of the property.
- Bedroom 3 (3.40m x 2.40m )window overlooking Serpentine Road, fan light over door. Access to hotpress.
- Family Bathroom (2.50m x 2.00m )well appointed bathroom with tiled floors, part tiled walls, bath with shower attachment, shutters, window overlooking the front.
- Converted Attic (5.80m x 4.80m )spacious room accessed via a staircase from the landing. Currently used as a living space with ensuite shower room and undereaves storage.
- Ensuite Shower Room with shower, wc, wash hand basin, Velux window, large window overlooking the rear, nice shutters, and spotlights.
- Outside To the rear of this fantastic family home is an easily maintained garden with patio area and attractive feature wall to the rear. The garden is accessed via the kitchen and dining area and offers an excellent degree of privacy.To the front of the property there is off street parking for two cars provided by a drive way.
The neighbourhood
The neighbourhood
Overlooking the Irish sea and centred in one of South Dublin’s most charming villages, Sandymount is a popular coastal suburb in Dublin 4. It is a thriving, bustling village with excellent shops, restaurants and of course, long walks along Sandymount Strand.
The area is best known for its extensive sandy strand which runs from Ringsend to Merrion Gates.
Overlooking the Irish sea and centred in one of South Dublin’s most charming villages, Sandymount is a popular coastal suburb in Dublin 4. It is a thriving, bustling village with excellent shops, restaurants and of course, long walks along Sandymount Strand.
The area is best known for its extensive sandy strand which runs from Ringsend to Merrion Gates. Sandymount Baths were constructed in the mid-1800s and remained until 1920, and some of the ruins are still visible from the shoreline today.
Sandymount Green creates a superb centre for this village. Sandymount Castle once stood here and many neighbouring roads bear the name. The green is an excellent facility with open recreational space and is surrounded by an array of specialist shops, cafes and restaurants, including BuJo, Burger Joint and CRUDO Restaurant. The area is popular with families, as some of Dublin’s finest schools are in the vicinity, such as Sandymount Park Educate Together, Scoil Mhuire and Star of the Sea B.N.S.
Sandymount village is a short stroll to Grand Canal Dock as well as Dublin city centre and is particularly well served by public transport. Two DART stations are situated in the area as well as an all-day bus service.
In addition to peaceful walks along the Strand, Sandymount is home to a host of excellent recreational amenities. Railway Union Hockey, Claremont Tennis Club and Clanna Gael Fotenoy GAA Club cater to sports fans in the neighbourhood. Just up the road, sea swimming and bathing are easily accessed at Seapoint, and nearby Irishtown Nature Park is ideal for walking and wildlife spotting.
Lisney services for buyers
When you’re
buying a property, there’s so much more involved than cold, hard figures. Of course you can trust us to be on top of the numbers, but we also offer a full range of services to make sure the buying process runs smoothly for you. If you need any advice or help in the
Irish residential or
commercial market, we’ll have a team at your service in no time.
 Semi Detached
Semi Detached  3 Bedrooms
3 Bedrooms  3 Bathrooms
3 Bathrooms  196 sqm
196 sqm 















