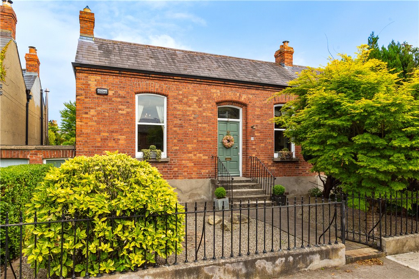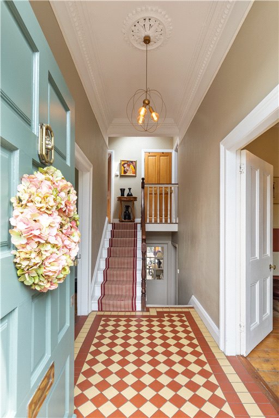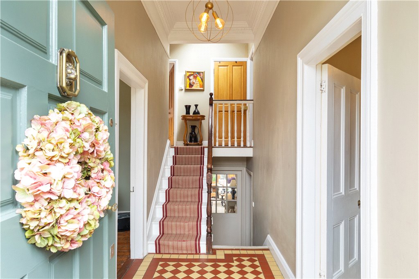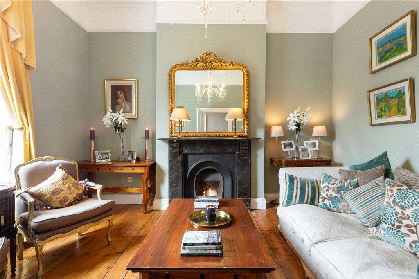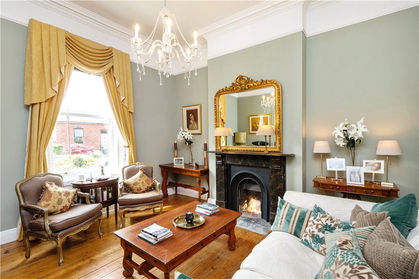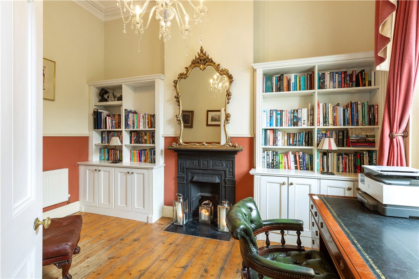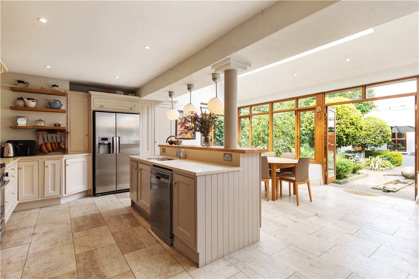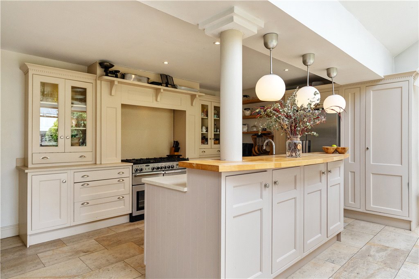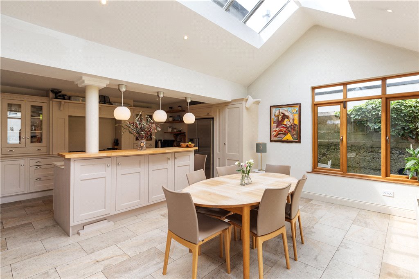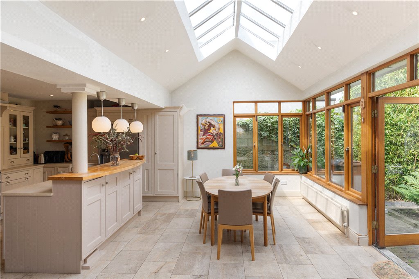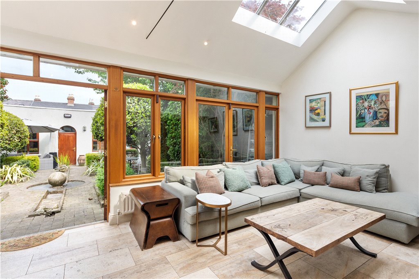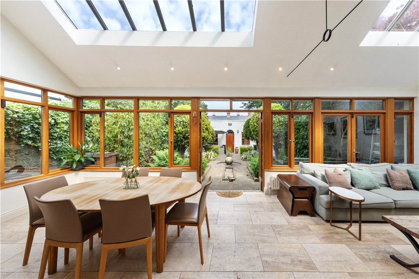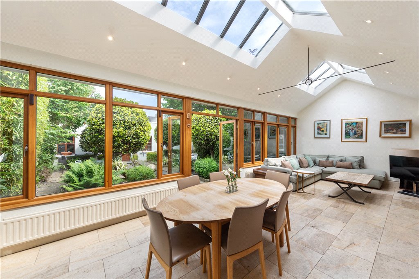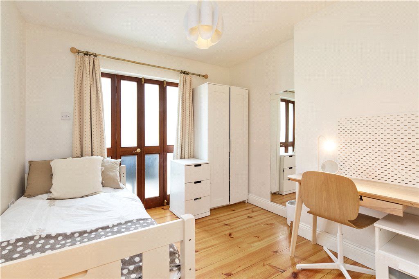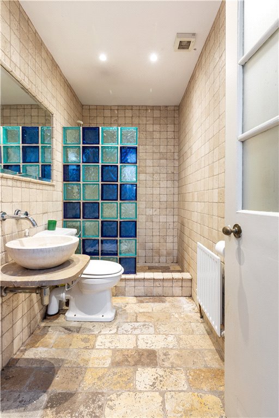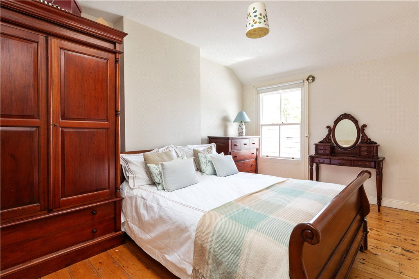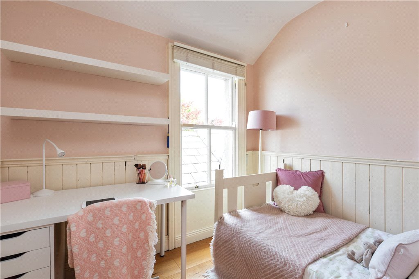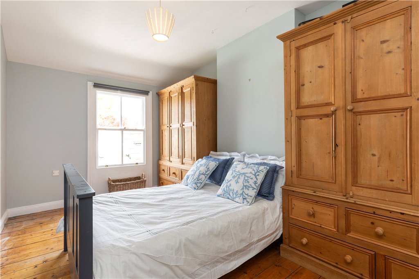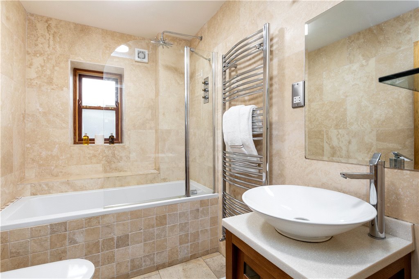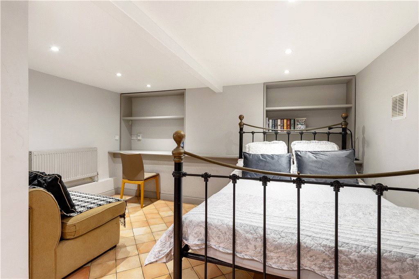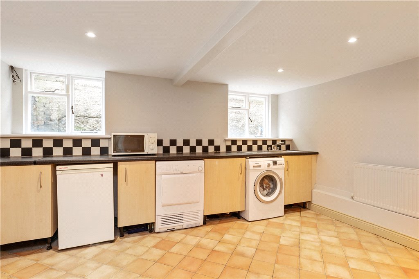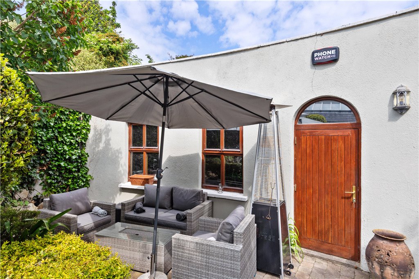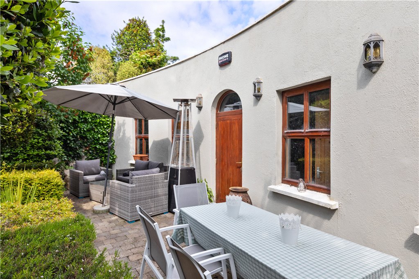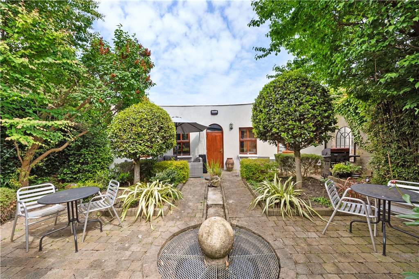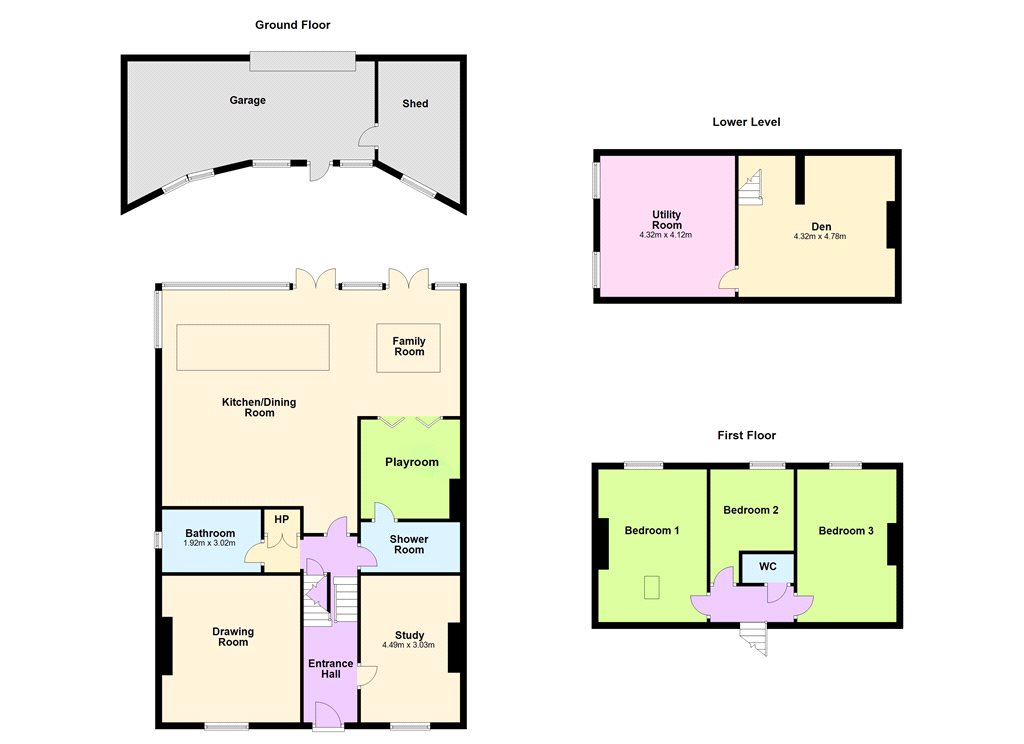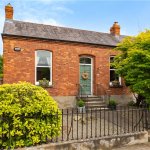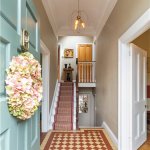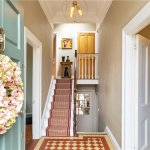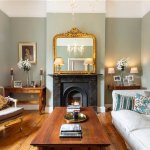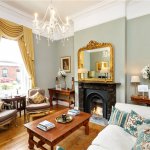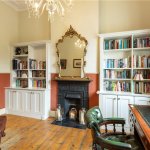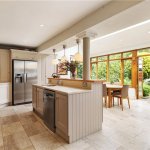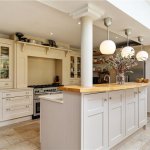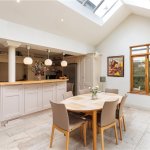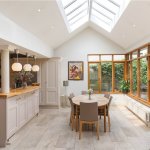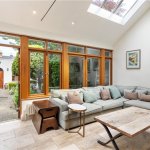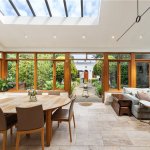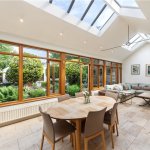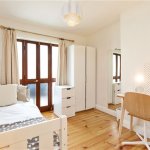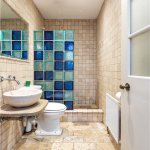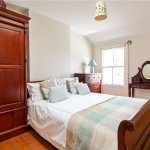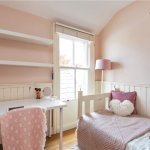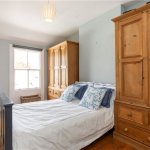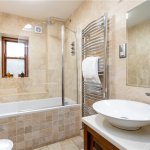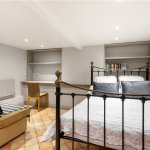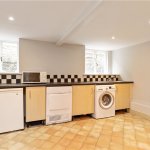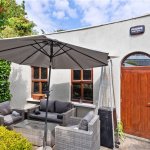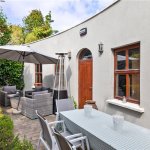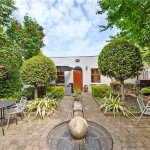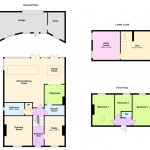40 Annesley Park Ranelagh Dublin 6
Overview
Is this the property for you?

Semi Detached

3 Bedrooms

3 Bathrooms

189 sqm
A most charming double-fronted Victorian Villa style family home superbly located on this mature and deservedly popular residential road in the heart of Ranelagh. This very fine home offers extended, modernised and light filled accommodation of approximately 189sqm (2034 sq ft).
The property is approached to the front by a railed, paved and low maintenance pebbled garden planted with trees and shrubs with a gentle flight of steps to the hall floor level.
A most charming double-fronted Victorian Villa style family home superbly located on this mature and deservedly popular residential road in the heart of Ranelagh. This very fine home offers extended, modernised and light filled accommodation of approximately 189sqm (2034 sq ft).
The property is approached to the front by a railed, paved and low maintenance pebbled garden planted with trees and shrubs with a gentle flight of steps to the hall floor level. The two elegant reception rooms are presented in excellent condition complete with many period features to include ceiling coving, centre rose and fireplaces. Steps down to the garden level lead into what is the very heart of this wonderful home, the open plan kitchen / dining / living room with wrap around window overlooking the rear garden and roof lights flooding the room with natural light. A separate room off this living area is currently in use as a 4th bedroom but could be used as a family room, office or playroom depending on the new owners’ requirements. A separate shower room and a family bathroom complete the accommodation on this level. At lower garden level you will find further versatile accommodation currently split into two separate areas with a large utility / boot room plumbed for laundry facilities and floor to ceiling built in storage. The first floor of the property accommodates three further bedrooms and wash room facilities.
The wonderful spacious accommodation is further complemented by a low maintenance paved and landscaped rear garden with mature planting and shrubbery offering a wonderful oasis to sit out and enjoy alfresco dinning. A gated pedestrian side passage leads from front to rear garden. To the very rear the block built garden room measuring approximately 10.3m x 3.30m spans the back garden and is divided into a storage area and a games room with roller door access to the rear lane that runs behind the property providing car access.
This very fine family homes with superb family orientated accommodation within a most convenient location offers ever convenience of modern living.
- Entrance Hall (5.60m x 1.60m )Tiled floor, cast iron radiator, ceiling coving, and centre rose.
- Drawing Room (4.40m x 4.20m )Ceiling coving, centre rose, marble fireplace, sash windows, and timber floors.
- Office / Library (4.40m x 3.20m )Timber floors, ceiling coving, centre rose, sash windows, fireplace, built in shelving.
- Kitchen / Dining / Living Room (8.70m x 7.20m )Tiled floor, hand painted bespoke kitchen with silestone worktops, island unit with stainless steel bowl and a half sink , dishwasher, breakfast bar and plenty of storage, a Rangemaster stove with six ring top, double ovens and extractor above, built in American fridge freezer, wraparound windows, Velux roof lights flood the area with natural light along with French patio doors which provide access to the rear garden.
- Play Room / Bedroom 4 (3.00m x 2.90m )Timber floor and French doors that lead back into the living room/kitchen/dining room.
- Guest Shower Room (2.90m x 1.40m )Tiled wall and floors, wc, wash hand basin, power shower.
- Cloakroom with storage.
- Bathroom (2.60m x 1.70m )Tiled floor and walls, wc, wash hand basin, heated towel rail, bath with shower above, and window to side.
- Bedroom 1 (4.60m x 3.60m )Timber floor, sash windows, velux window.
- Bedroom 2 (3.40m x 2.60m )Timber floors, sash window, cast iron radiator, wall panelling.
- Bedroom 3 (4.60m x 3.00m )Timber floors, sash windows to rear.
- Cloakroom wc, wash hand basin, tiled floor.
- Den (4.40m x 4.10m )Tiled floor and shelving. Versatile accommodation currently in use as a bedroom.
- Utility Room (4.10m x 3.60m )Tiled floor, plumbed for washing machine and dryer, sink, and excellent storage.
The superb low maintenance paved and landscaped rear garden offers a wonderful city garden, extending to approximately 45ft in length. A gated pedestrian side passage leads from front to rear garden. To the very rear a block build garden room spans the back garden measuring approximately 10.30m x 3.30m and is currently divided into a storage area and a games room with roller door access to the rear lane that runs behind the property providing car access.
The neighbourhood
The neighbourhood
Easily one of Dublin’s most sought-after addresses, Ranelagh is particularly well known for its selection of speciality shops, restaurants and pubs, as well as its close proximity to St Stephen’s Green. Favoured by growing families and young professionals alike, residents of all walks of life can enjoy a stylish, convenient lifestyle in Ranelagh.
Easily one of Dublin’s most sought-after addresses, Ranelagh is particularly well known for its selection of speciality shops, restaurants and pubs, as well as its close proximity to St Stephen’s Green. Favoured by growing families and young professionals alike, residents of all walks of life can enjoy a stylish, convenient lifestyle in Ranelagh.
The area has had its share of famous residents (including artist Jack B Yeats’s former home on Marlborough Road) and continues to attract high demand from buyers. Ranelagh enjoys world-class restaurants and pubs, including McSorley’s, Cinnamon, The Tap House, Smyth’s, TriBeCa and The Exchequer to name but a few popular local spots. Modern development is constantly ongoing in this neighbourhood, with the recent opening of The Devlin Hotel and Stella Cinema close by indicating continued popularity in the area.
Outside of the fashionable dining and boutique shops, Ranelagh offers family-friendly living, with green space at Ranelagh Gardens Park and some of Dublin’s finest schools – Sandford Park, Gonzaga, Muckross Park College and more. The Mount Pleasant Lawn Tennis club is located in the area and Leinster Cricket Club is nearby. Dublin city centre is a quick walk away, but the neighbourhood is also well serviced by two Luas green line stops.
Lisney services for buyers
When you’re
buying a property, there’s so much more involved than cold, hard figures. Of course you can trust us to be on top of the numbers, but we also offer a full range of services to make sure the buying process runs smoothly for you. If you need any advice or help in the
Irish residential or
commercial market, we’ll have a team at your service in no time.
 Semi Detached
Semi Detached  3 Bedrooms
3 Bedrooms  3 Bathrooms
3 Bathrooms  189 sqm
189 sqm 













