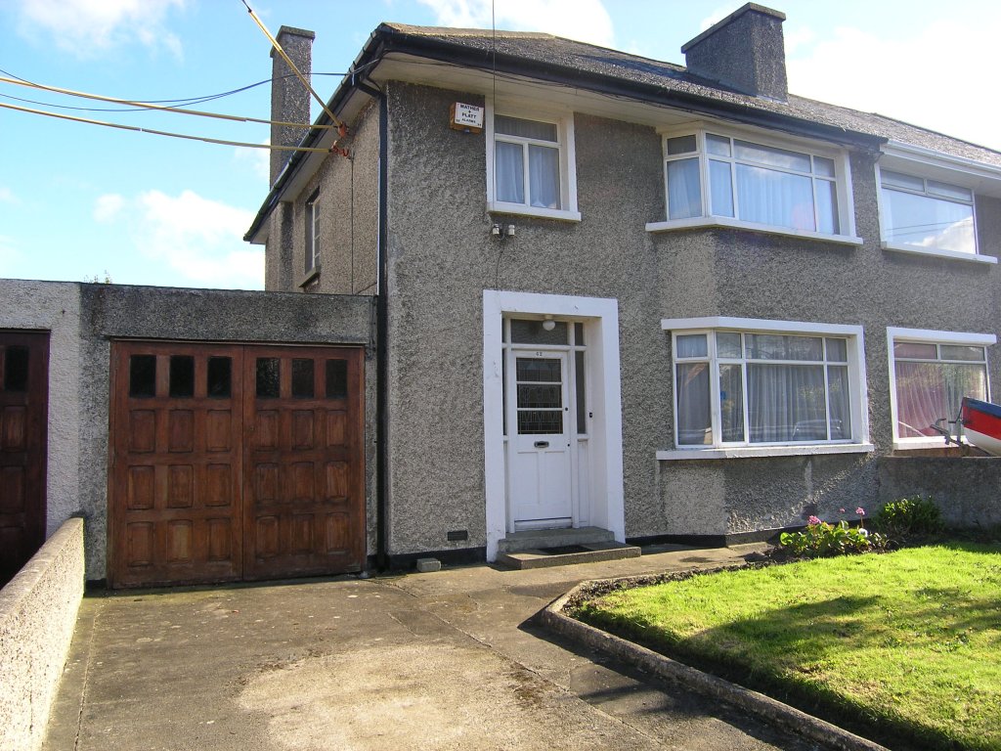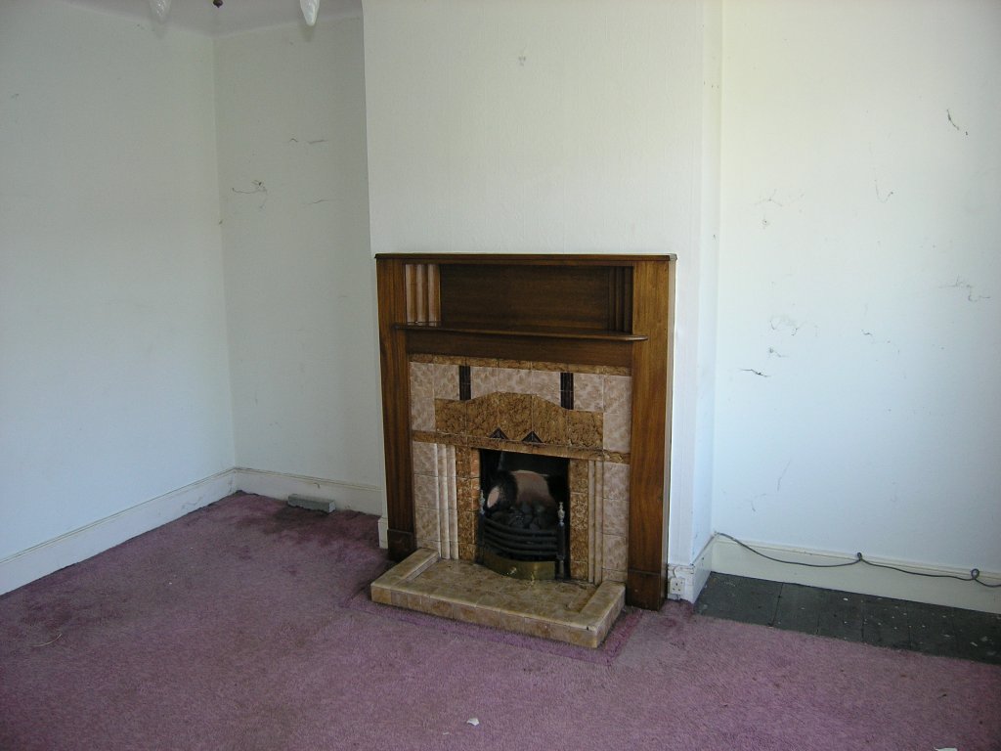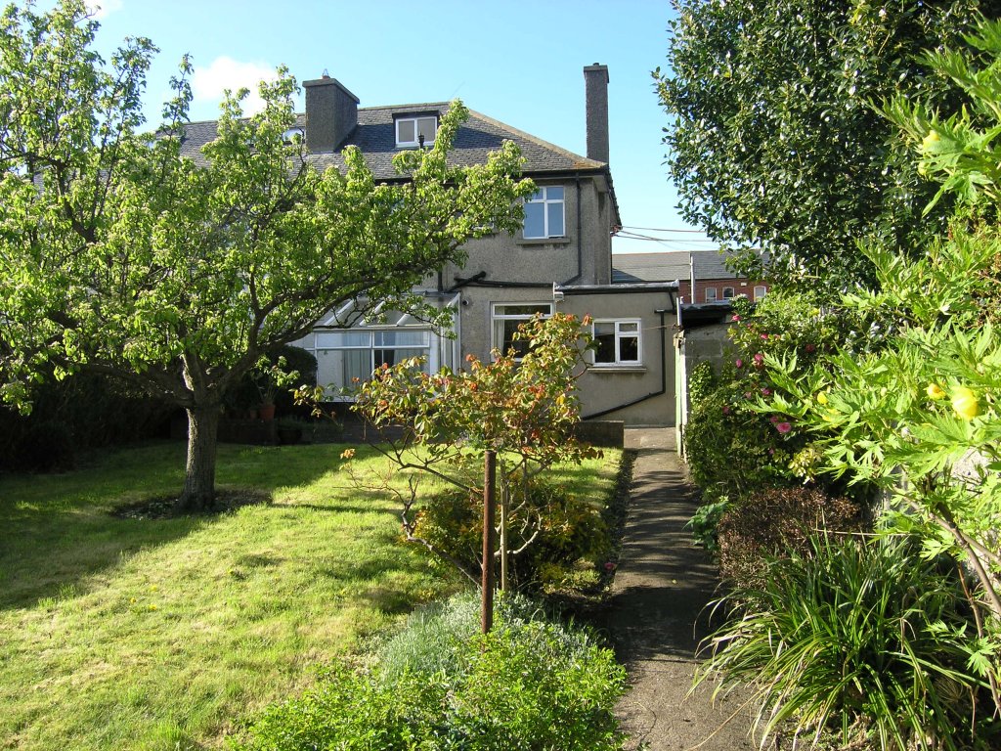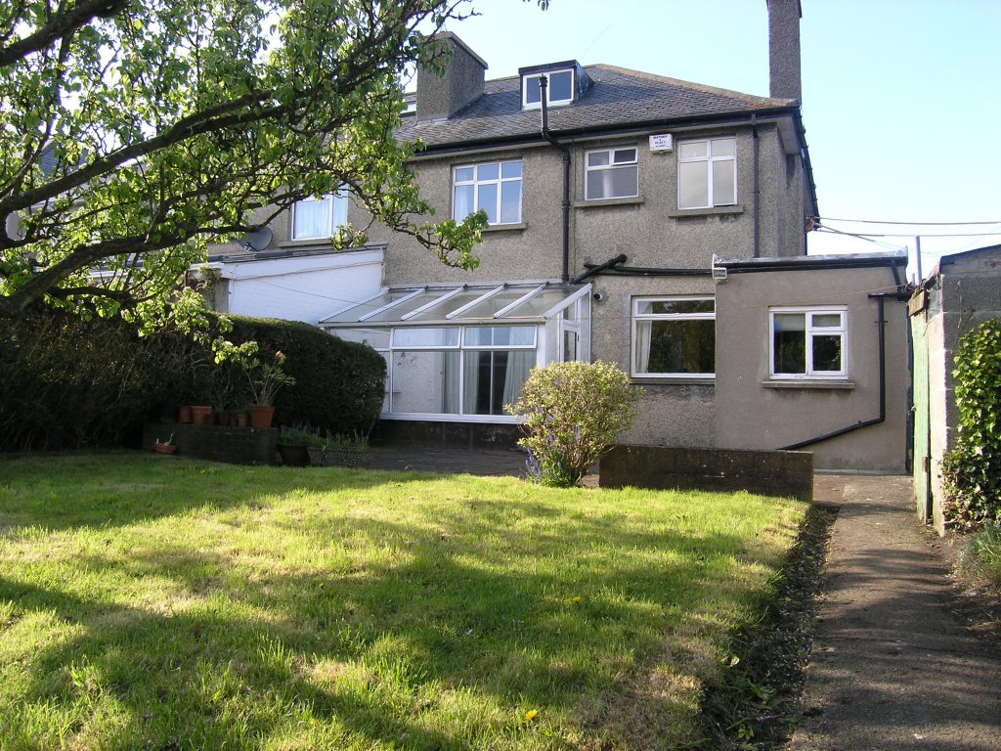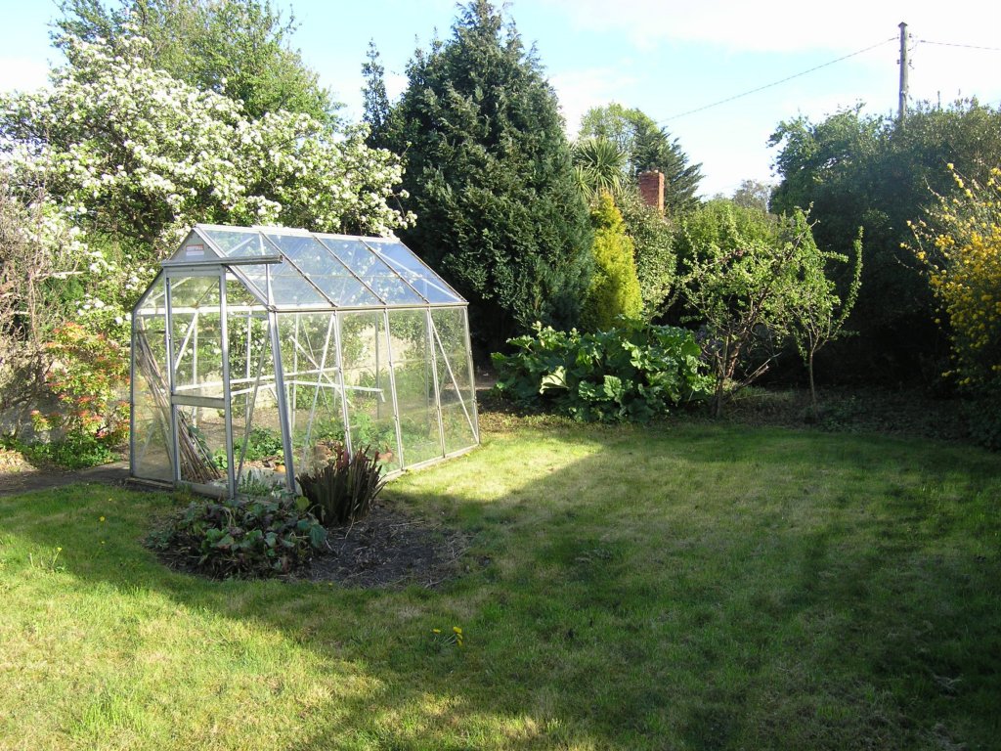Sold
42 Green Road Blackrock,
Blackrock
Asking price
€525,000
Overview
Is this the property for you?
 Semi Detached
Semi Detached Property details
BER:
Accommodation
- NOTES Probate valuation and letter of recommedation for sale. Date of death is 10th December 2010.
- General The property comprises a semi detached, bay windowed family home. Windows are PVC coated alluminum single glazed, gutters are PVC and facia and sofet timber, there is a slate tiled roof. Age of the house is probably 1930's.There is a lane to the rear of the garden but there is no access onto teh lane from the house. It is accessed off Beaumont Gardens. LocationAt teh end of Sydney Terrace, off Sydney Avenue, off Walton Terrace.
- Reception Hallway (4.55m x 2.50m )which has a patterned stain glass door. with telephone point, understairs storage, daido rail.
- Sitting Room (4.20m x 3.95m )(into the bay) with very fine mahogany fireplace, with over mantle, tiled inset, hearth, gas coal effect fire to the front.
- Dining Room (3.65m x 3.55m )with a very fine fireplace with oak surround, tiled inset and hearth. Gas coal effect fire, television point, sliding alluminum door leads out to a
- Lean To Sunroom (2.80m x 2.20m )Door to
- Breakfast Room (3.45m x 3.35m )with Baxi gas fired central heating boiler, telephone point and pantry.
- Kitchen (3.70m x 2.10m )with fitted press units, drawers, saucepan drawers, single drainer stainless steel sink unit, display cabinet, broom cupboard, door to enclosed
- Side Passage with outside w.c., glazed door to rear garden. Door to
- Garage (4.80m x 2.95m )with fuse board which needs updating.
- First Floor Landing with hotpress, new immersion unit. Going clockwise
- Bedroom 1 (3.15m x 1.80m )with picture window overlooking rear and built in wardrobes.
- Bathroom bath with electric shower over, w.c., wash hand basin, part tiled floor, fitted mirror.
- Bedroom 2 (3.65m x 3.25m )with built in wardrobes and pitcure window over looking the rear.
- Bedroom 3 (4.25m x 3.50m )(into the bay) with dressing table units, vanity, wash hand basin with drawers below, either side, large fitted mirror and light, built in wardrobes.
- Bedroom 4 (3.05m x 2.70m )with built in wardrobe, hatch to attic, roof space, stairwell leading up to
- Dormer Attic Room (4.90m x 3.90m )timber floor, (can't be called a bedroom).
- Garden which is well lawned, laid out in lawn, large concrete and slabbed patio area, mature trees and shrubbery giving great seclusion. Measures 34m.
- Overall Floor Area 7.25m x 6.50m x 3.10m x 0.65m x 2 + 2.75m x 2.10m + Sunroom
- Value is €650,000 to €700,000. €650,000 for a valuation figure. Probably quote in proposal letter €695,000House does need attention. Fees 1.5%Set up charges – in accordance with the nearest option of the specials that we have.














