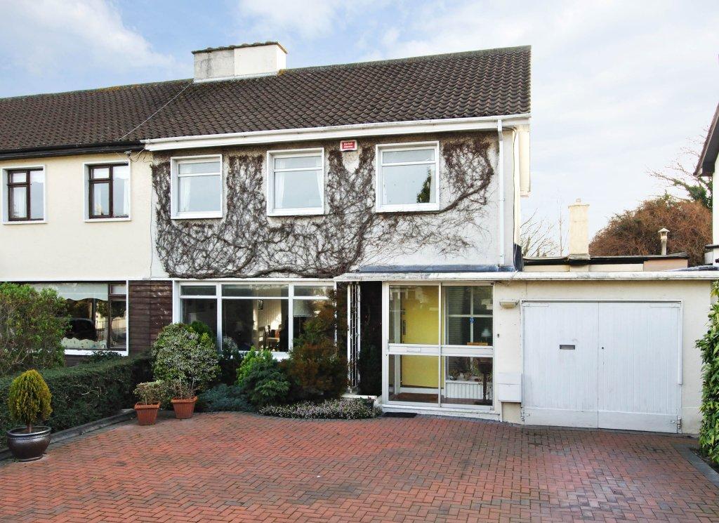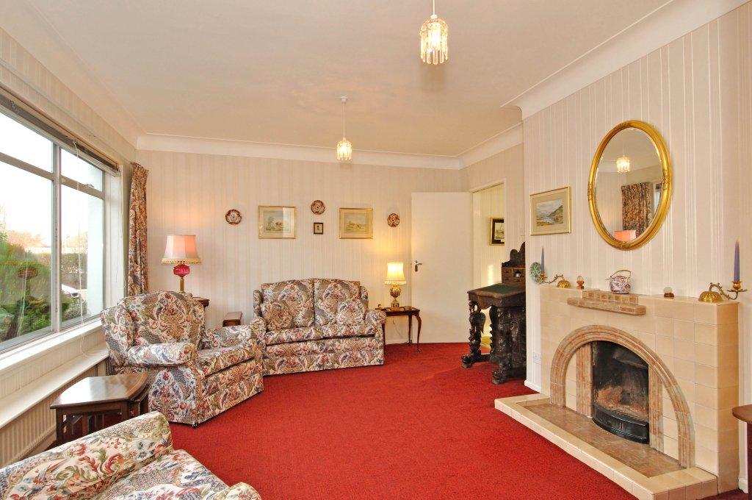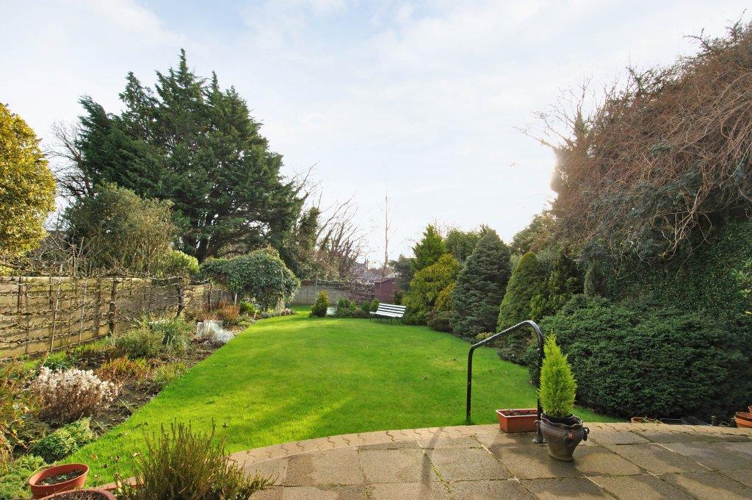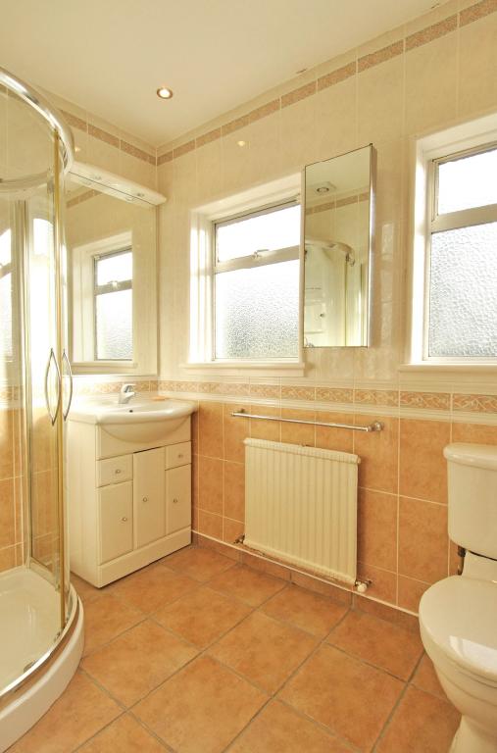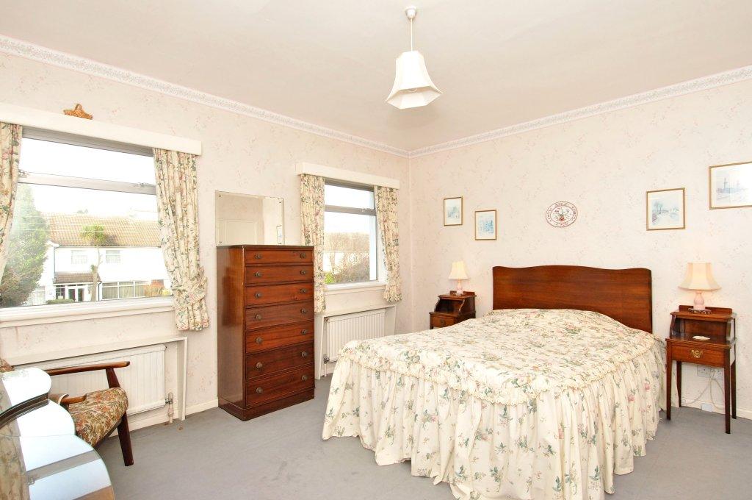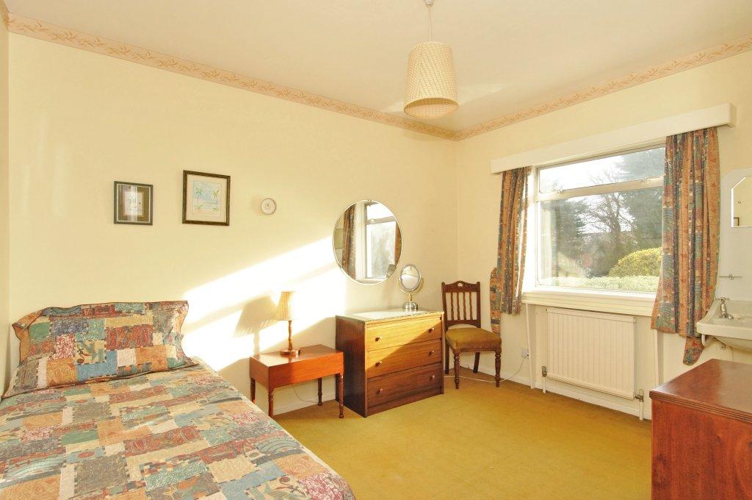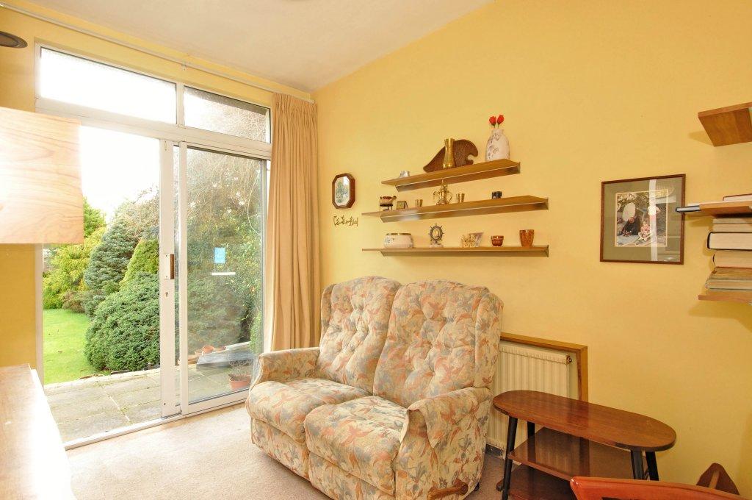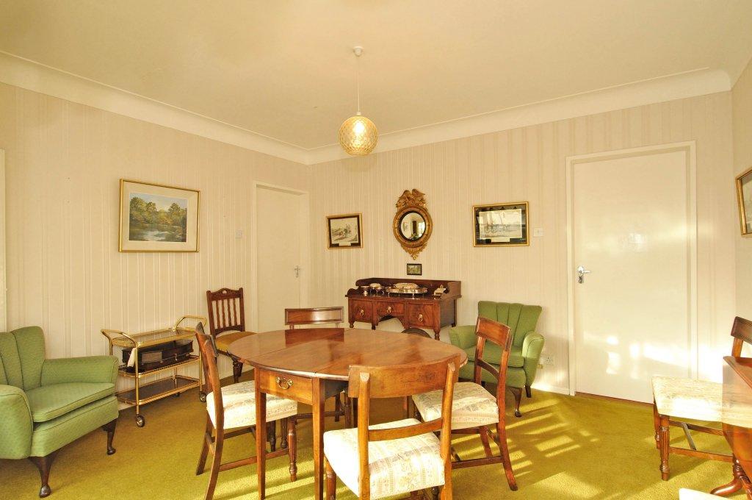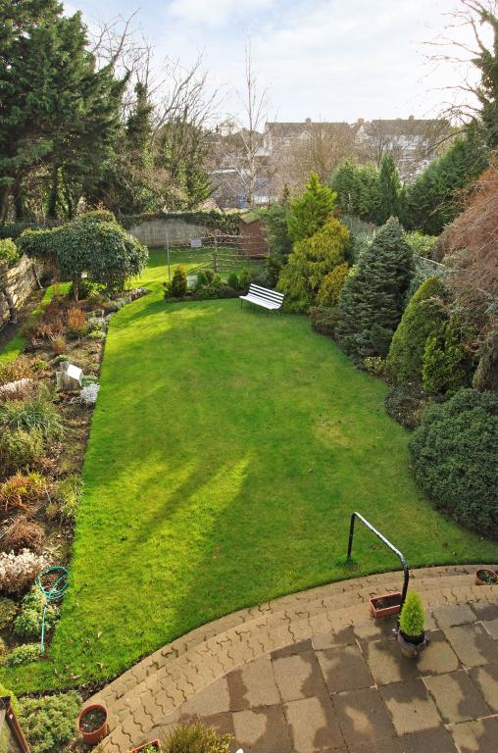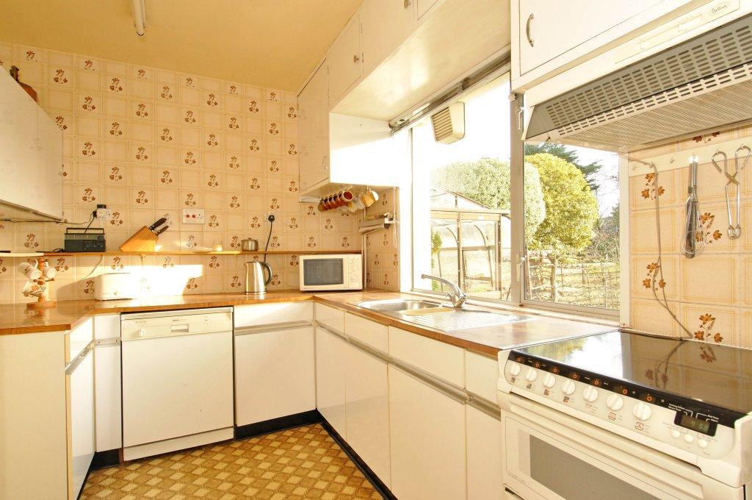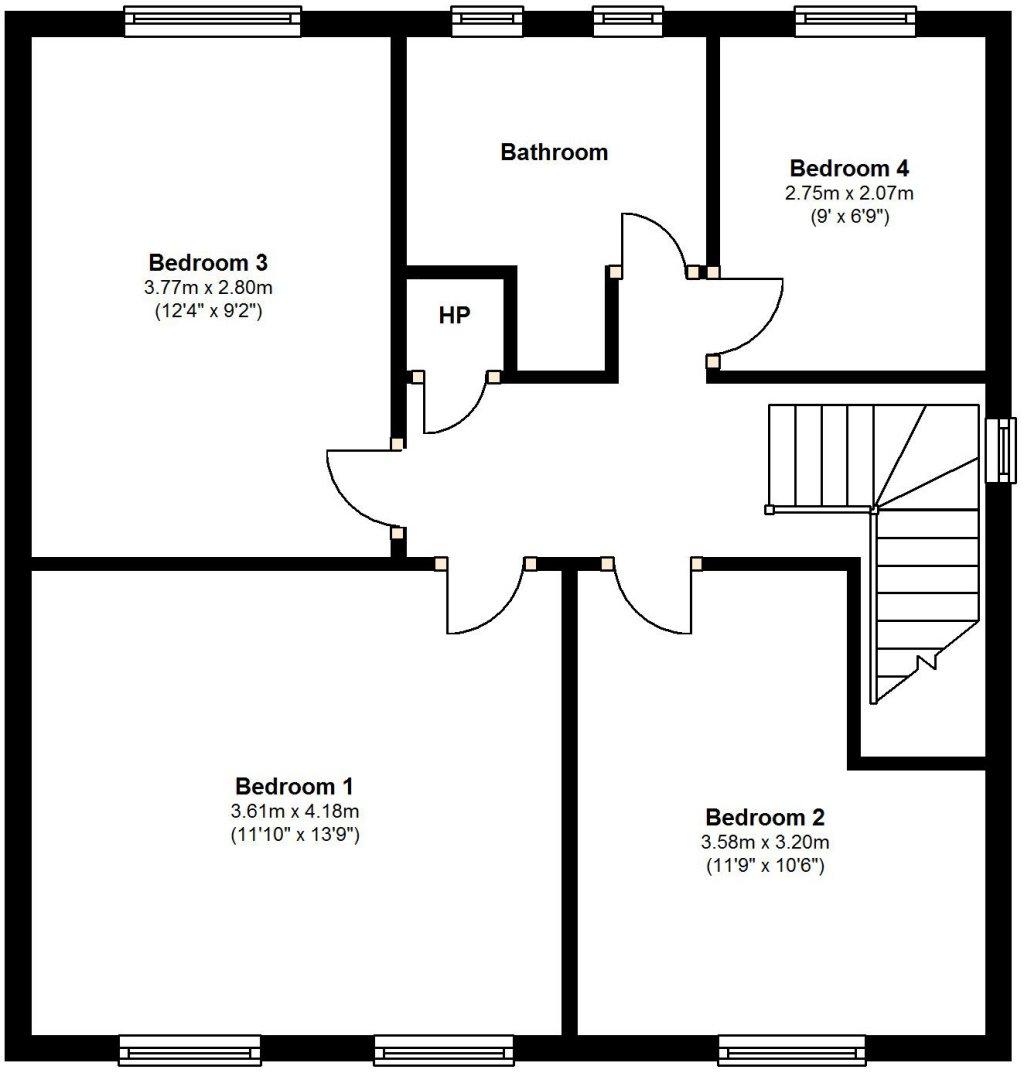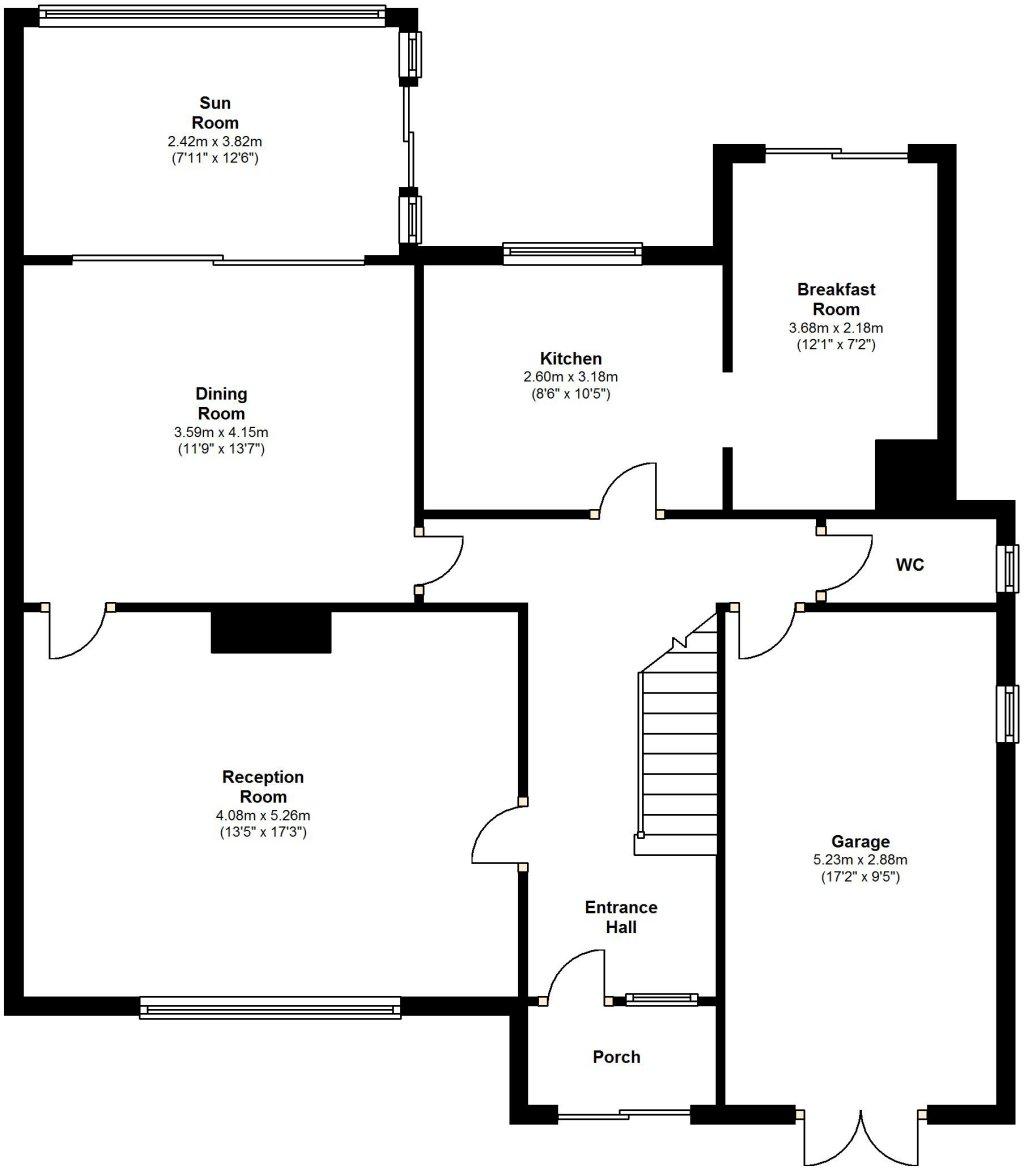Sold
42 Riverside Drive Castlepark,
Ballinteer, Dublin 16
Asking price
€550,000
Overview
Is this the property for you?
 Semi Detached
Semi Detached  4 Bedrooms
4 Bedrooms  146 sqm
146 sqm Property details
BER:
Accommodation
- Tiled porch tiled porch the driveway to the front is cobblelock and enclosed with mature hedging, ample off street car parking for probably 4 to 5 cars. Pedestrian side access. Front facade is rendered and part timber clad on ground floor level, garage to the side and pedestrian side access.
- Reception Hallway (5.27m x 2.03m )ceiling coving, digital burglar alarm panel, understairs cloaks cupboad.
- Small Inner Hall stairway to first floor landing.
- First Reception Room (5.26m x 4.08m )living room to the front of the house measures, original tiled fireplace with tiled hearth, open fire, large stainless steel double glazed window picture window to the front of the house. Doorway through to
- Dining Room (To Rear) (4.15m x 3.59m )again there's stainless steel sliding door to the sunroom to rear. Again in this room there is ceiling coving and doorway though to inner hall.
- Sunroom (3.82m x 2.42m )back of the house and there is sliding doors from the sunroom out to the patio garden to rear.
- Kitchen (To The Rear) (3.18m x 2.60m )There is a range of high and low fitted press units, tiled over worktops, there is one and a half bowl single drainer stainless steel sink unit with Belling extractor hood over with freestanding Creda Ispire double oven and electric hob, plumbed for dishwasher, there is a freestanding fridge freezer, there is a picture window overlooking garden to rear with archway through to
- Small Sitting Or Breakfast Room (3.68m x 2.18m )again there is sliding patio doors through to the garden to rear and there is built in storage cupboard or pantry in this room also.
- Off The Inner Hall on the ground floor level there is a guest wc, with wc, whb, tiled over whb and there is a original window. Doorway through to
- Garage (5.23m x 2.88m )in the garage you have utilities washing machine and tumble drier, fuse board looks like the wiring has been done in recent years. Controlled termosat in the garage for the heating.
- Stairway To First Floor Landing good sized landing upstairs. Storage cabinet.
- Master Bedroom (To The Front) (4.18m x 3.61m )which has two picture windows overlooking the garden or the patio to the front of the house. There is built in storage cupboards original tiled fireplace with a gas insert.
- Bedroom 2 (To The Front) (3.59m x 3.20m )this bedroom has a built in vanity unit with whb, tiled over the vanity unit and there is a bank of drawers and a undersink cabinet. There is also fitted built in floor to ceiling fitted wardrobes.
- Bedroom 3 (To The Rear) (3.77m x 2.80m )again is a double room. There is a whb, this window offers a fantastic view of the rear garden.
- Bedroom 4 (2.75m x 2.04m )box room. Again this room has built in wardrobe and built in bookshelf over the bed.
- Main Bathroom Or Showerroom (4.72m x 1.55m )is newly fitted. The room is slightly bigger than this its an L-shaped room, fully tiled floor and walls and there is ceiling downlighters throughout, fully tiled step in shower with massager jets with 2 head sets, telephone shower attachment and an overhead shower head. whb with built in cabinet under and vanity mirror light with lighting over, pedestal whb, mirrored cabinet this bathroom also has 2 aluminium single glazed windows to the rear.
- From The Hallway you also have a stira up into the attic there is also a hotpress which appears to have an additional electric pump on it, dual water immersion heater and there is a light in the hotpress.
- Overall Floor 7.344 x 7.745 and to get an overall measurement of the house its that measurement x 2 + the garage to the rear and possiblity the breakfast room. So the overall sq.ft the measurement of the upper floor x 2 + the breakfast room + the garage.
- Garden (30.00m x 11.00m )garden is 30m in length and faces its orientation is east its a fantastic garden to the rear. its been meticosously cared for by the present owners it 11m in with. Mainly laid to lawn, bordered by mature shrubs and trees and there is a greenhouse to the rear of the property. Feature bush halfway down the garden its splits the garden off this shrub or bush is on the side of the property as well. The garden has been just metisoulys cared for garden shed to the rear of the property there is a raised patio immediately to the property and outside you have beside breakfast room you have a good sized enclosed fuel shed and enclosed side passage. Gas fuel shed. Side passage has power and electricity and the fuel shed to the rear also has electricity and good storage space. The garden is completely private and is not overlooked.
- Attic is partially floored for storage.











