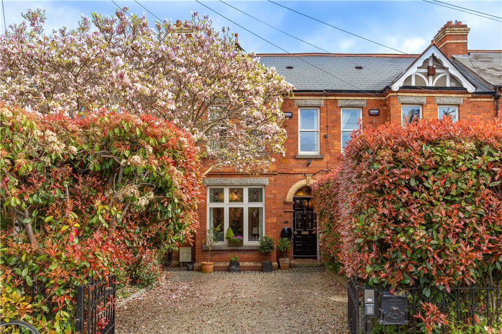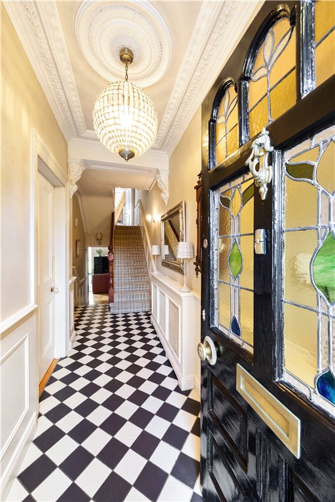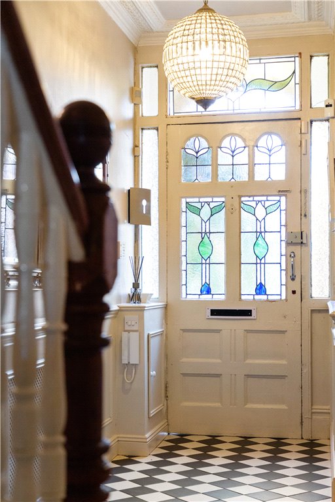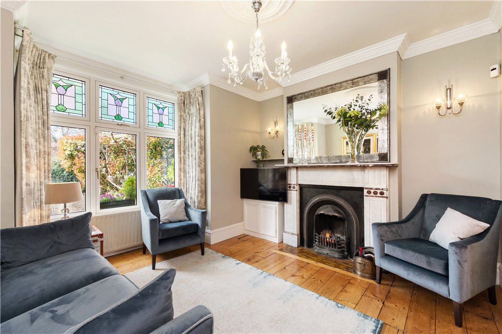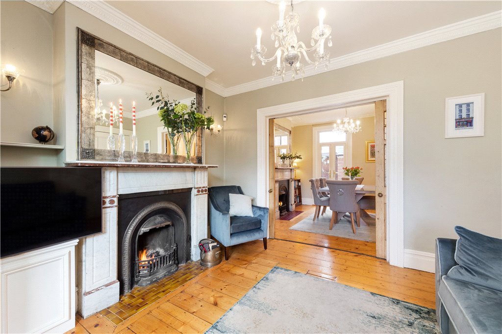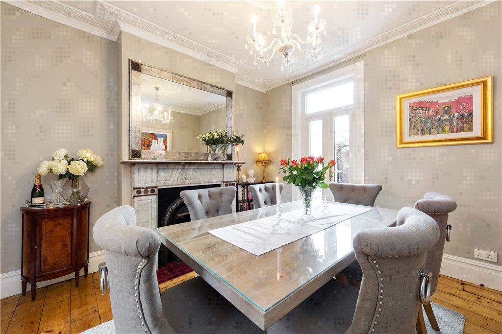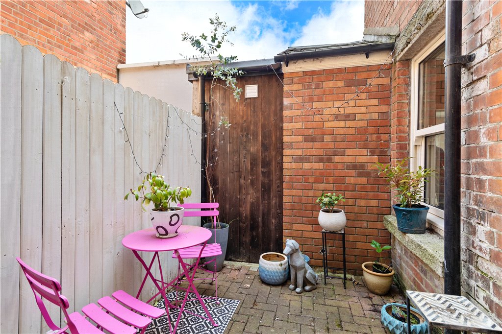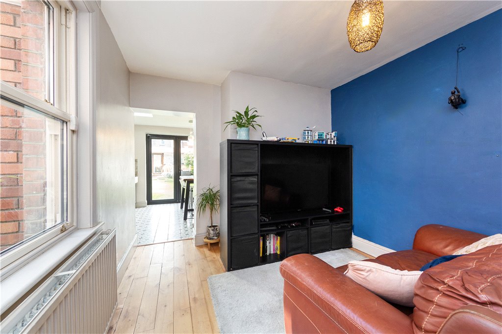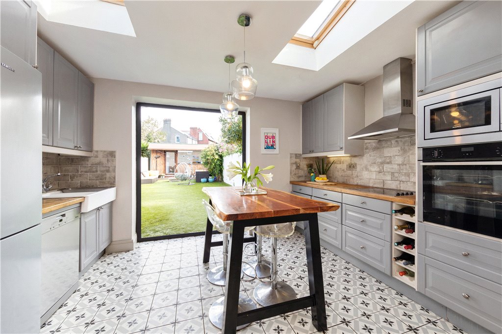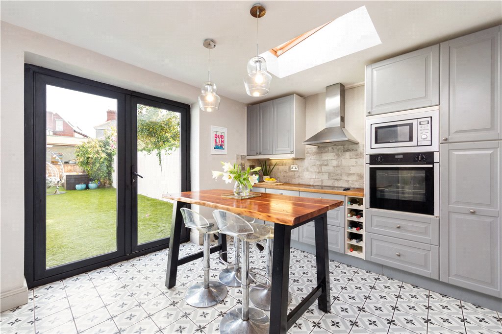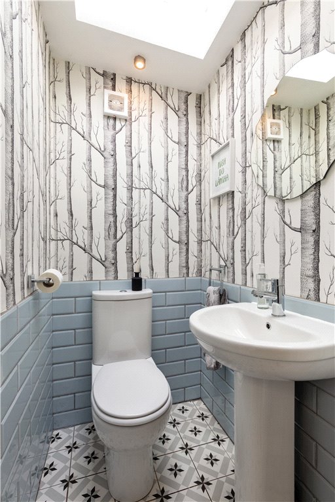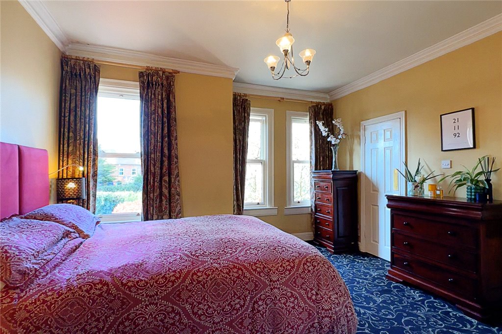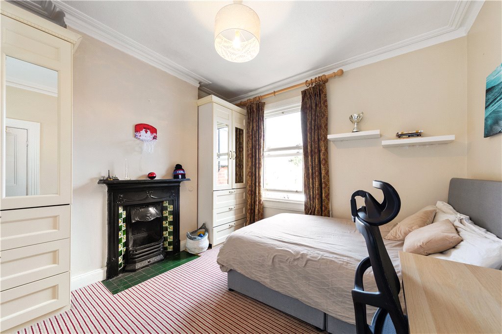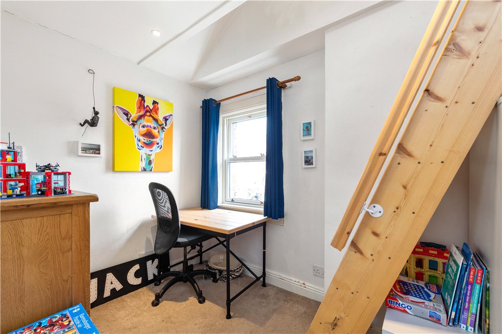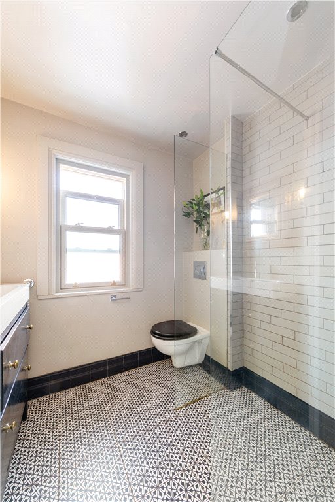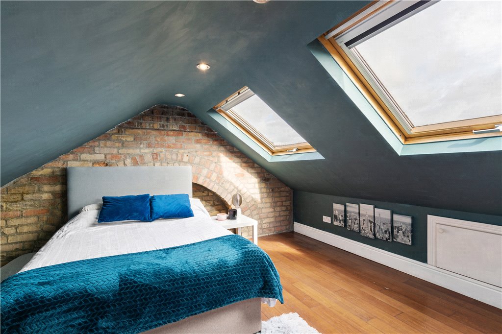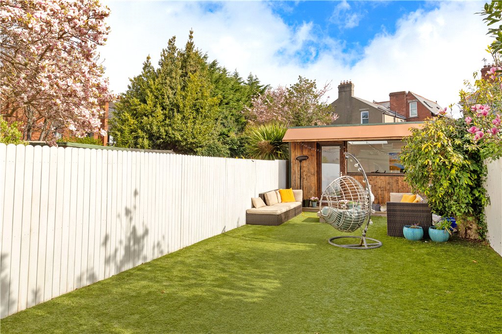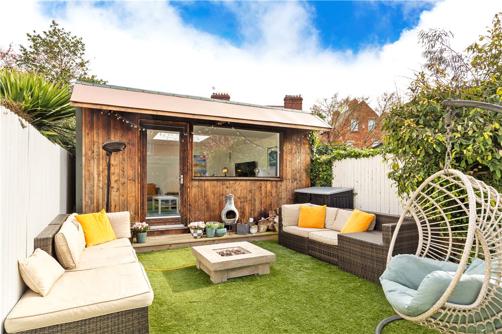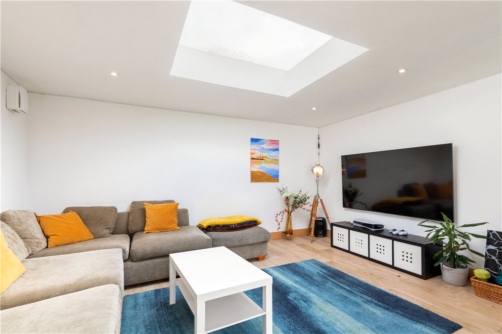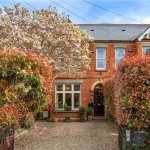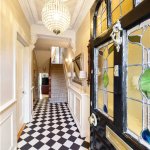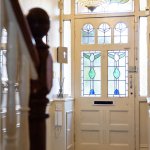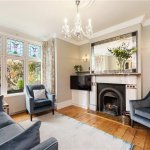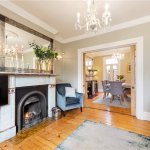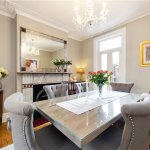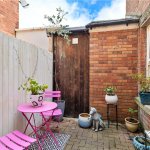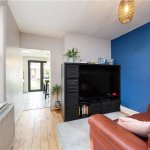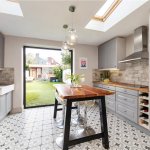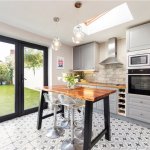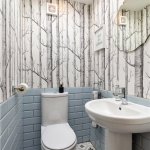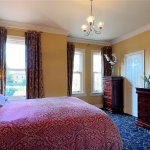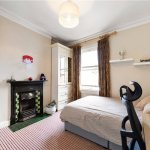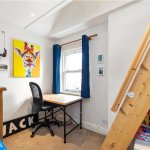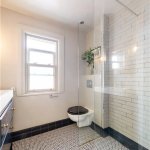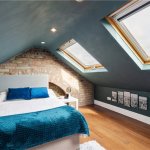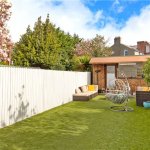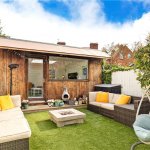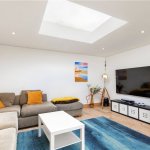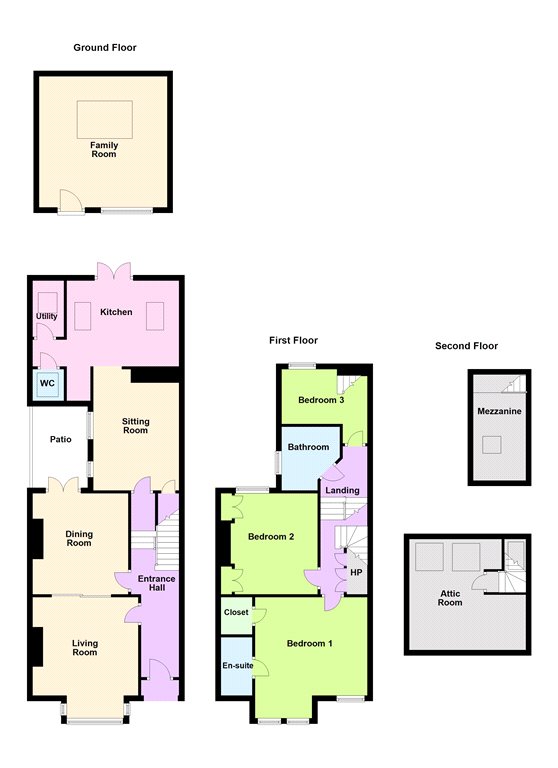43 Oaklands Park Sandymount Dublin 4
Overview
Is this the property for you?

Terraced

3 Bedrooms

3 Bathrooms

168 sqm
A superbly located Edwardian red brick fronted (three bedroom plus attic conversion) period residence with off-street parking and with bright, spacious accommodation which is beautifully presented throughout benefiting from an extensive rear garden with Shomera/children’s den. This exquisite family home is ideally located on this popular road between Sandymount and Ballsbridge Villages and within walking distance of Sandymount Strand, the DART, and approximately 4 km (2.
A superbly located Edwardian red brick fronted (three bedroom plus attic conversion) period residence with off-street parking and with bright, spacious accommodation which is beautifully presented throughout benefiting from an extensive rear garden with Shomera/children’s den. This exquisite family home is ideally located on this popular road between Sandymount and Ballsbridge Villages and within walking distance of Sandymount Strand, the DART, and approximately 4 km (2.5 miles) from St Stephen’s Green. This generously proportioned residence of approximately168 sq. m (1,808 sq. ft) comprises a welcoming tiled entrance porch with led lighted hall door leading to the reception hall, two elegant interconnecting reception rooms (living room to the front and dining room to the rear) with matching original marble fireplaces), double french doors from dining room opening out to an internal courtyard, sitting/TV room, kitchen/breakfast room with lobby off, downstairs wc, and utility room. Upstairs, there are three bedrooms (main bedroom with ensuite and walk in wardrobe) plus an attic conversion and a family bathroom. One unique feature of this property is the exceptionally bright master bedroom which runs the full width (to the front) of the house and has an ensuite and walk in closet/wardrobe.
Outside, to the front there is ample off street parking with electronically controlled gate and to the rear an extensive low maintenance garden with Shomera/games room/gym to the rear.
The location is second to none. Sandymount and Ballsbridge Villages with a wide variety of excellent shops, boutiques, cafés, and restaurants are all close by. Nearby attractions include the seafront promenade, Herbert Park and wonderful walks together with excellent amenities and transport links in the area including Sandymount DART station, regular buses to and from the city centre, the RDS, and the Aviva Stadium. Trinity College and UCD and both close by as are a number of excellent schools including Educate Together, Star of the Sea and Scoil Mhuire in Sandymount, St Conleth’s, Muckross Park, The Teresian School, St Michael’s and Gonzaga to name but a few.
BER: D1
BER No. 116311309
Energy Performance Indicator: 257.07
- Porched Entrance tiled with led lighted hall door.
- Reception Hall (6.60m x 1.35m )with ornate ceiling coving, centre rose, feature architrave tiled floor and part timber panelled walls, door to:
- Living Room (Front) (3.95m x 3.85m )with ceiling coving, centre rose, original marble fireplace with cast iron inset and tiled hearth, fitted storage and shelving, original led lighted windows incorporated into the recently replaced double glazed windows, Tipperary crystal chandeliers (included in the sale), polished timber flooring, sliding double doors opening through to the:
- Dining Room (3.60m x 3.45m )with original marble fireplace with cast iron inset, tiled hearth, ceiling coving, original Tipperary crystal chandeliers (included in the sale), polished timber flooring, double French doors leading out to the:
- Internal Courtyard Area (3.15m x 2.10m )fully cobble locked and outdoor water tap.
- Sitting Room (Rear) (4.40m x 2.90m )with fitted shelving, maple, or beech timber flooring, houses the gas fired central heating boiler which has been replaced, arch opening through to the:
- Kitchen (3.10m x 1.85m )fitted with a good range of press and drawer units, four ring Bosch electric hob with extractor over, Neff oven with PowerPoint microwave over, wine rack, centre breakfast bar, two Velux roof lights, part tiled walls, tiled floor, double doors opening out to the rear garden, archway with additional kitchen storage. Arch through to:
- Lobby (1.35m x 1.00m )with tiled floor, off which there is:
- Downstairs WC (1.20m x 1.05m )with pedestal wash hand basin, wc, part tiled walls, tiled floor, Velux roof light and extractor.
- Utility Room (2.05m x 1.05m )with tiled floor, Velux roof light, plumbing for a washing machine dryer, and fitted shelving.
- Bedroom 3 (2.95m x 2.43m )with study area, recessed downlighting and staircase leading up to:
- Mezzanine Level (3.85m x 2.00m )with Velux roof light and recessed downlighting.
- Shower Room (2.05m x 1.90m )with tiled walls and floors, step in tiled shower with rain shower and separate handheld shower, wc, vanity wash hand basin with presses beneath and lighting above.
- Bedroom 2 (Rear (3.60m x 3.50m )with original cast iron fireplace with cast iron and floral tiled inset, tiled hearth, ceiling coving, two sets of fitted wardrobes, picture window overlooking the rear garden.
- Master Bedroom (Front) (4.10m x 3.95m )with sash windows.
- Ensuite Shower Room (1.85m x 1.05m )with wash hand basin, wc, step in tiled shower with Triton T90SR electric shower, tiled walls, and floors.
- Walk In Wardrobe (1.05m x 1.05m )with fitted wardrobes.
- Landing with shelved hot press with dual immersion, Velux roof light and staircase to attic.
- Attic Conversion (5.25m x 4.10m )currently in use as a fourth bedroom with two Velux roof lights, recessed downlighting, excellent fitted storage with drawers and fitted wardrobes, under eaves storage and exposed original brick wall.
To the front there is a landscaped garden with electronically controlled gated access to a large, gravelled driveway with off street carparking and electric car charges point.
There is an extensive rear garden measuring approximately 13.07m (40 ft) x 5.25m (17’3) landscaped mainly in Astro lawn with timber fencing, secluded and gas firepit. To the rear of the garden there is a Shomera/games room/gym measuring 4.70m x 4.75m (15’5 x 15’7) which is wired for Cat 5 Cabling.
The neighbourhood
The neighbourhood
Overlooking the Irish sea and centred in one of South Dublin’s most charming villages, Sandymount is a popular coastal suburb in Dublin 4. It is a thriving, bustling village with excellent shops, restaurants and of course, long walks along Sandymount Strand.
The area is best known for its extensive sandy strand which runs from Ringsend to Merrion Gates.
Overlooking the Irish sea and centred in one of South Dublin’s most charming villages, Sandymount is a popular coastal suburb in Dublin 4. It is a thriving, bustling village with excellent shops, restaurants and of course, long walks along Sandymount Strand.
The area is best known for its extensive sandy strand which runs from Ringsend to Merrion Gates. Sandymount Baths were constructed in the mid-1800s and remained until 1920, and some of the ruins are still visible from the shoreline today.
Sandymount Green creates a superb centre for this village. Sandymount Castle once stood here and many neighbouring roads bear the name. The green is an excellent facility with open recreational space and is surrounded by an array of specialist shops, cafes and restaurants, including BuJo, Burger Joint and CRUDO Restaurant. The area is popular with families, as some of Dublin’s finest schools are in the vicinity, such as Sandymount Park Educate Together, Scoil Mhuire and Star of the Sea B.N.S.
Sandymount village is a short stroll to Grand Canal Dock as well as Dublin city centre and is particularly well served by public transport. Two DART stations are situated in the area as well as an all-day bus service.
In addition to peaceful walks along the Strand, Sandymount is home to a host of excellent recreational amenities. Railway Union Hockey, Claremont Tennis Club and Clanna Gael Fotenoy GAA Club cater to sports fans in the neighbourhood. Just up the road, sea swimming and bathing are easily accessed at Seapoint, and nearby Irishtown Nature Park is ideal for walking and wildlife spotting.
Lisney services for buyers
When you’re
buying a property, there’s so much more involved than cold, hard figures. Of course you can trust us to be on top of the numbers, but we also offer a full range of services to make sure the buying process runs smoothly for you. If you need any advice or help in the
Irish residential or
commercial market, we’ll have a team at your service in no time.
 Terraced
Terraced  3 Bedrooms
3 Bedrooms  3 Bathrooms
3 Bathrooms  168 sqm
168 sqm 














