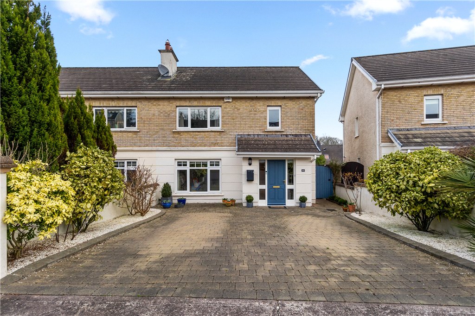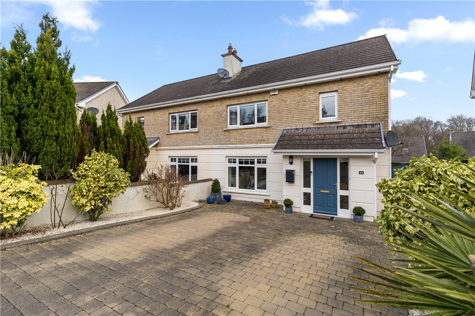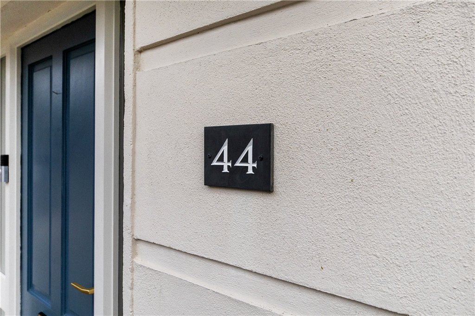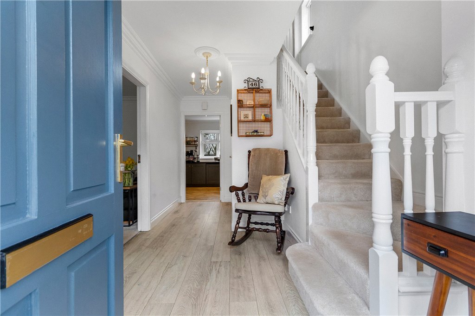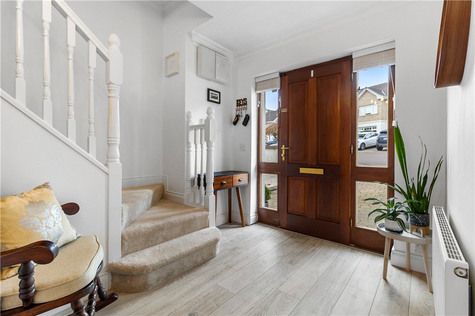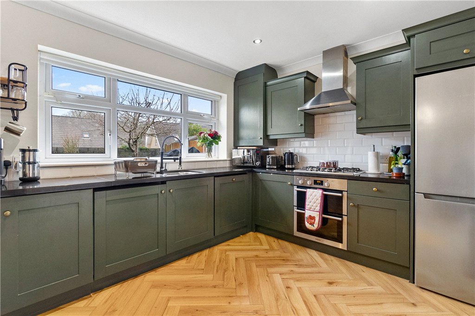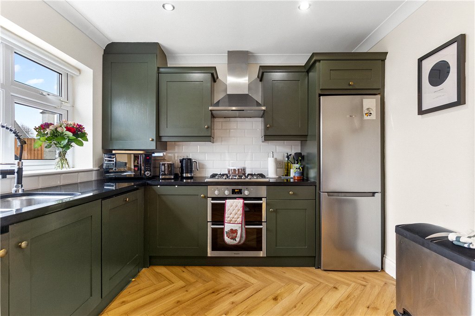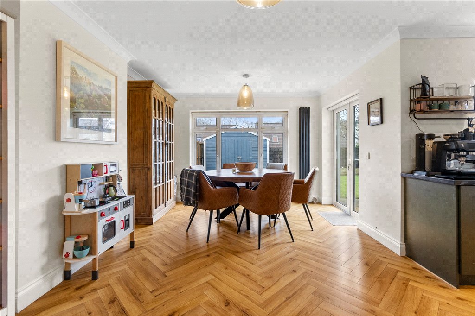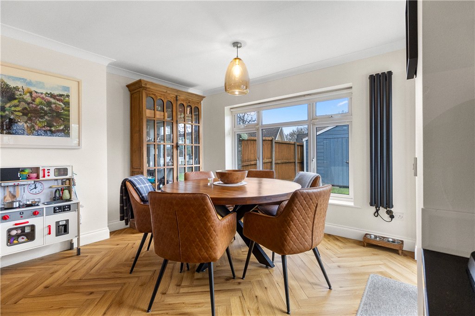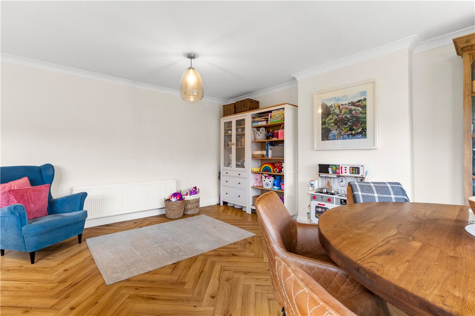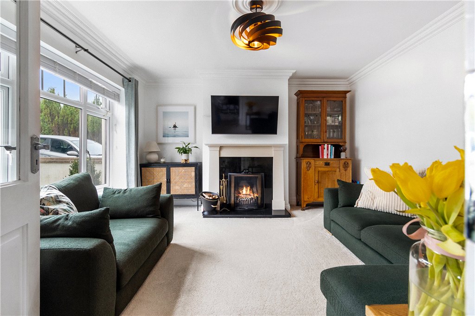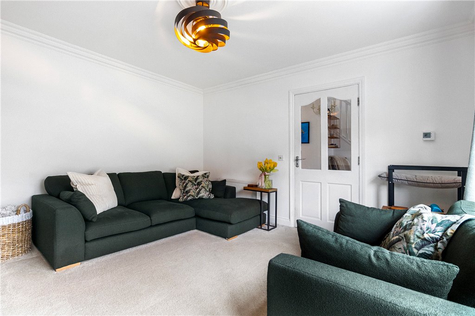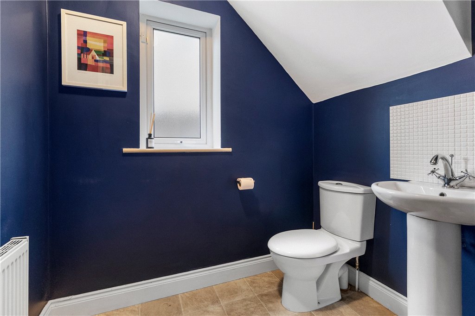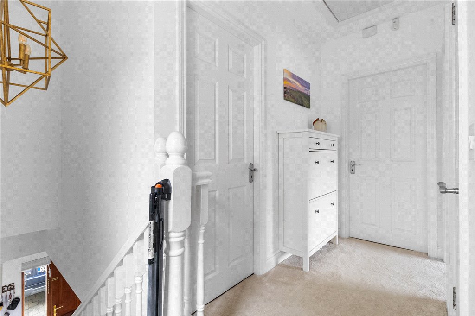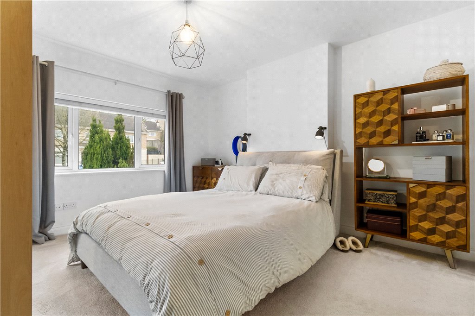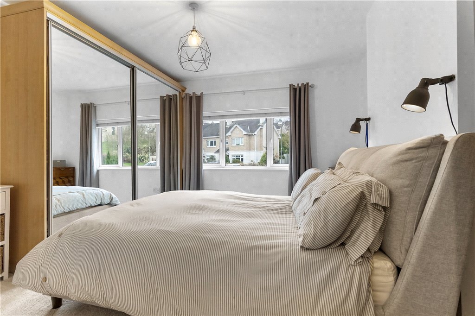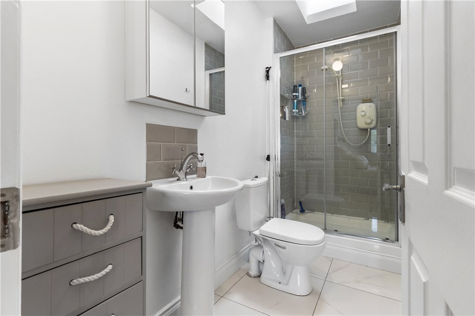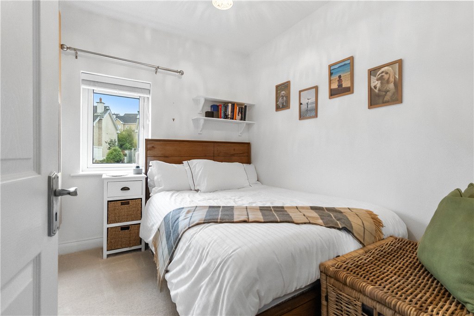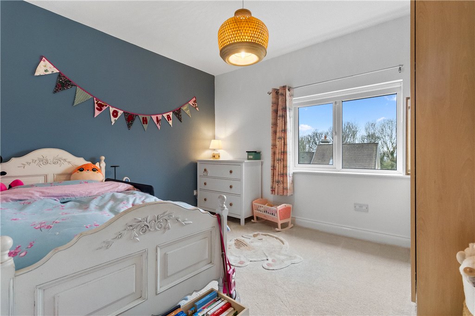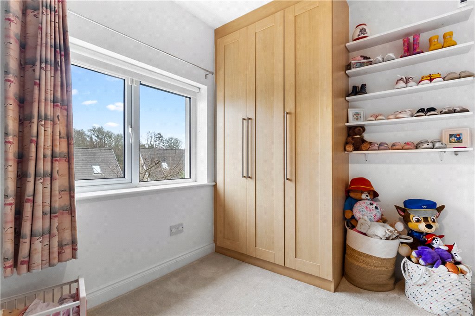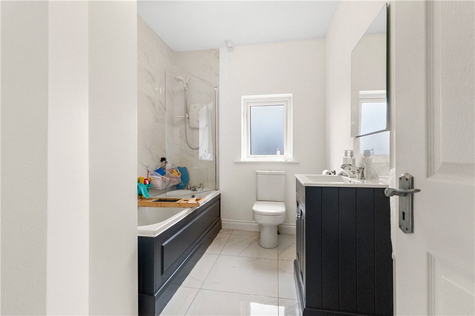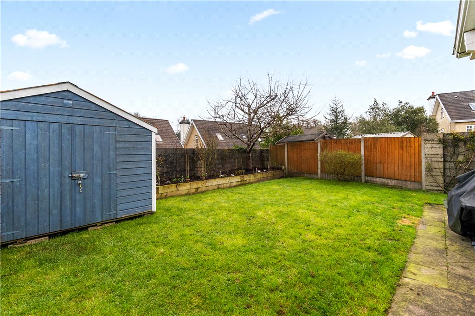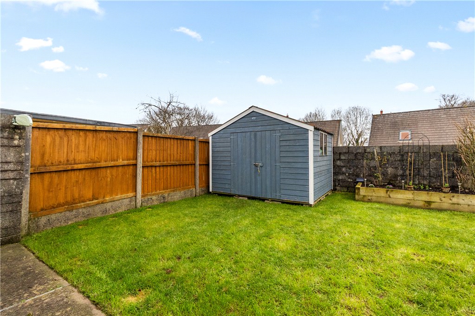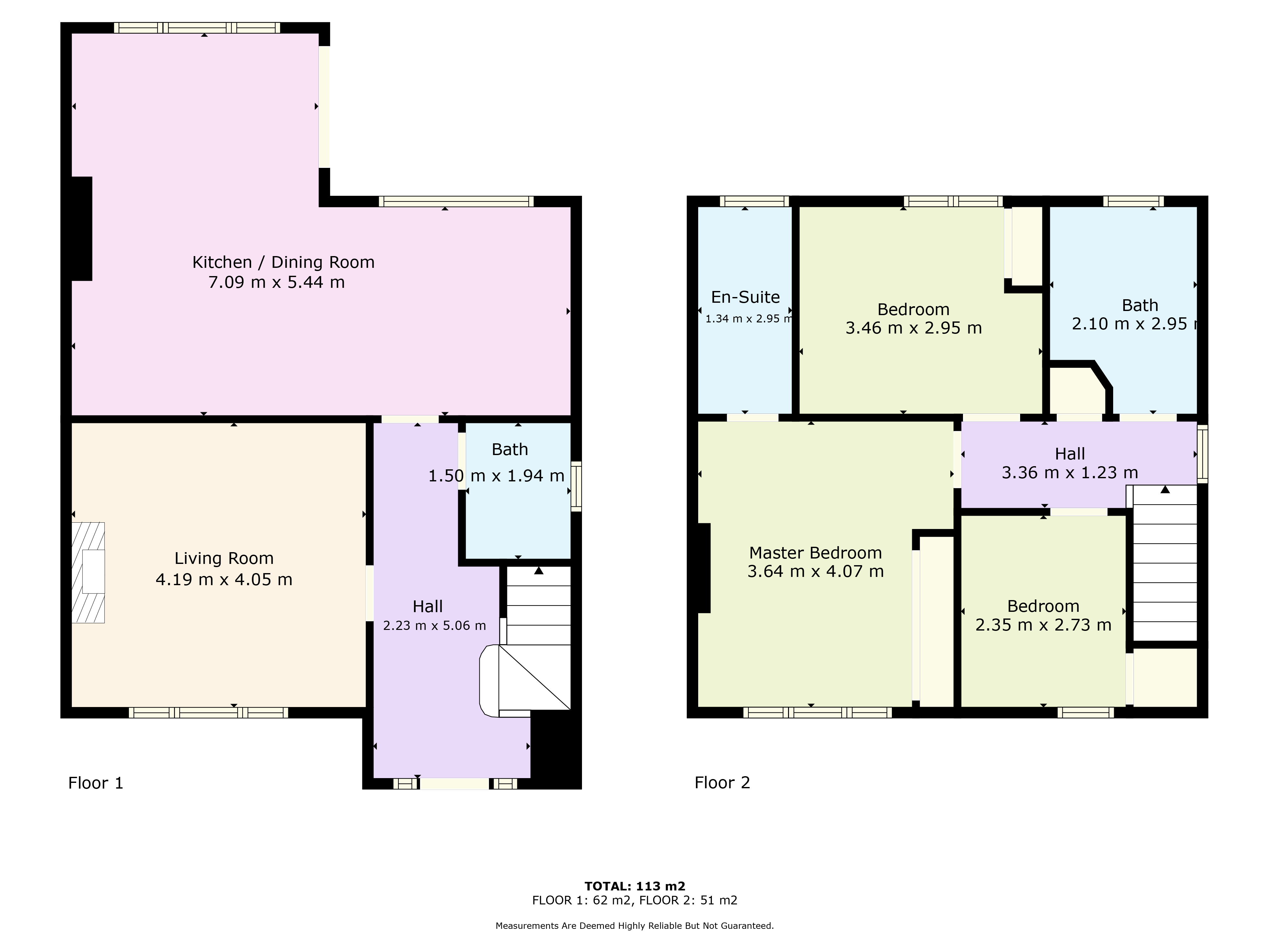Sale Agreed
44 Clarkes Wood Mount Oval Village,
Rochestown, Cork City, T12 R9HK
Asking price
€485,000
Overview
Is this the property for you?
 Semi Detached
Semi Detached  3 Bedrooms
3 Bedrooms  3 Bathrooms
3 Bathrooms  109 sqm
109 sqm Lisney Sotheby’s International Realty are delighted to present 44 Clarkes Wood to the market as an impressive two storey three-bedroom semi-detached dwelling extending to approx. 109 sqm (1,173 sqft). Set off Clarkes Hill in the well sought after residential neighbourhood of Mount Oval, this beautiful modern home constructed in 2006 benefits from spacious living accommodation throughout.
Property details

BER: C1
BER No. 107395261
Energy Performance Indicator: 172.29 (kWh/m2/yr)
Accommodation
- Entrance Hall (1.94m x 4.27m)Spacious and bright and decorated in soft neutral tones, this entrance hall offers plenty of natural light and finished in laminate flooring
- Living Room (5.45m x 5.21m)This living area is contemporary with open fireplace and finished with carpet flooring.
- Kitchen/Dining (3.77m x 3.96m)This kitchen/dining area is a wonderful open plan space and is perfect for entertaining family and friends. The kitchen offers a countertop area with floor and eye level units and cupboards for storage. The dining room has
double doors leading into the rear garden and is finished with herringbone flooring. - Bathroom (4.19m x 3.86m)Located off the entrance hall, this bathroom is a two piece suite to include WC and wash-hand basin finished with tiled flooring.
- Landing (3.06m x 7.16m)Spacious and bright finished with carpet flooring.
- Master Bedroom (5.41m x 6.82m)The master bedroom overlooking front of property has large built in wardrobes and finished with carpet flooring.
- Ensuite Bathroom (2.16m x 2.32m)This en-suite bathroom offers a three piece suite to include fitted shower unit with tiled walls, WC and wash-hand basin finished with tiled flooring.
- Bedroom 2 (1.52m x 2.13m)A fine double bedroom overlooking rear garden, this room has built in wardrobes and is finished with carpet flooring
- Bedroom 3 (3.62m x 2.63m)This bedroom offers a cosy space with built in storage and carpet flooring.
- Family Bathroom (1.00m x 2.12m)The main family bathroom offers a three piece suite with bath and shower unit overhead, WC and wash-hand basin, finished with tiled flooring.













