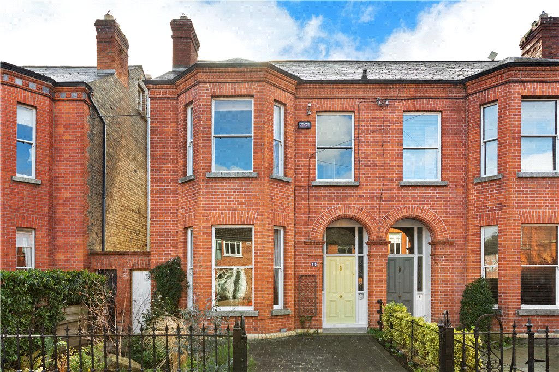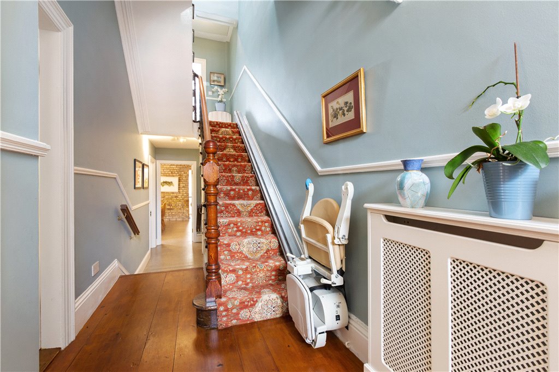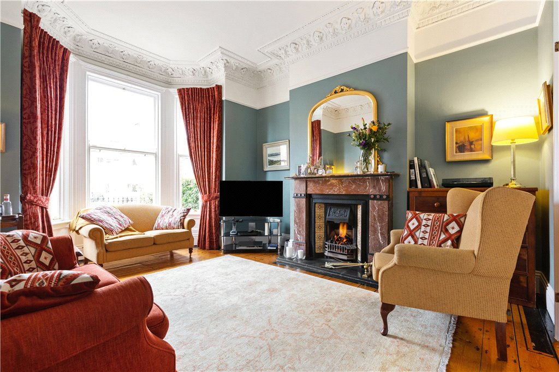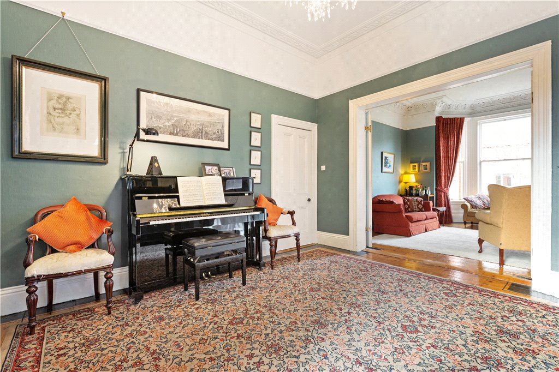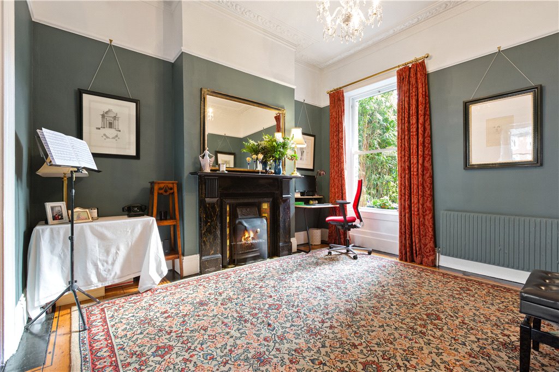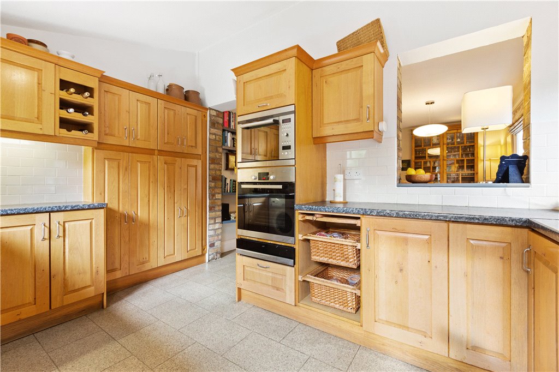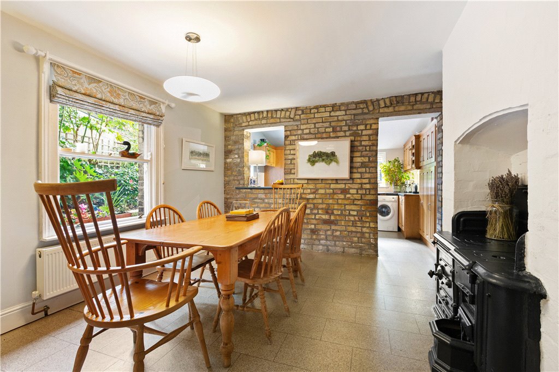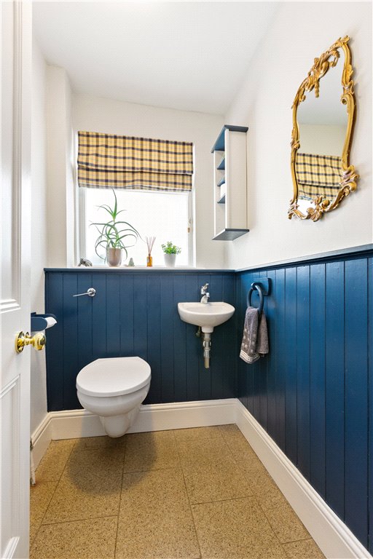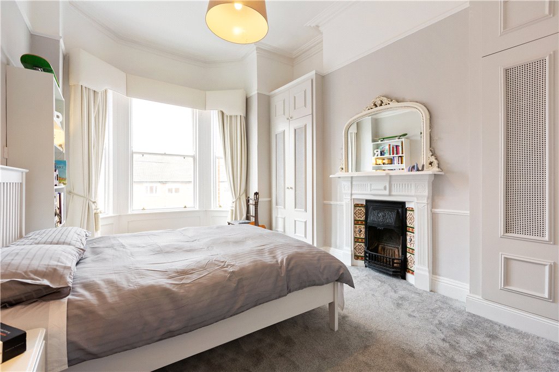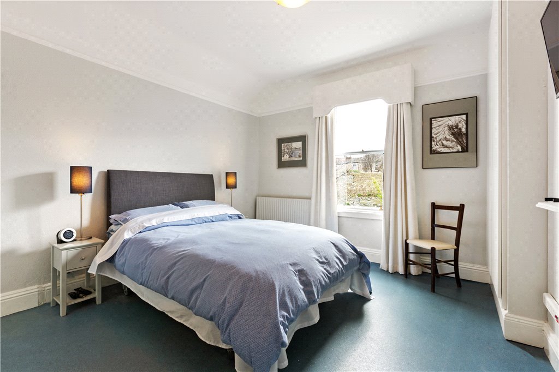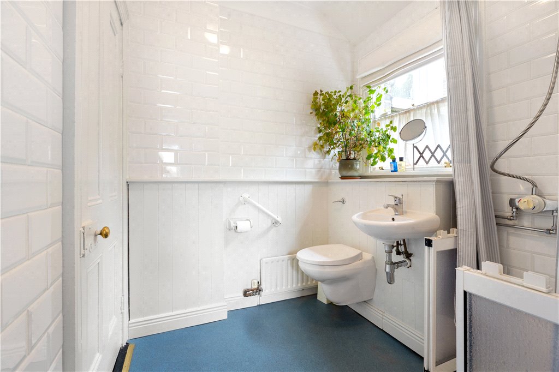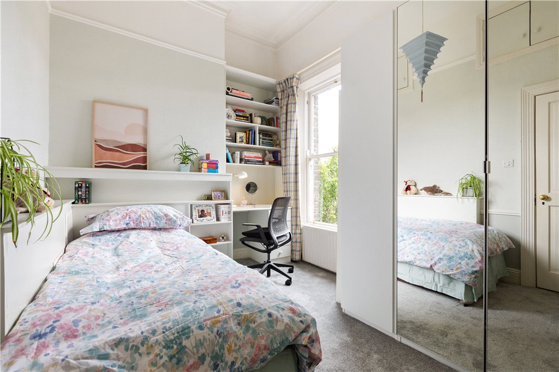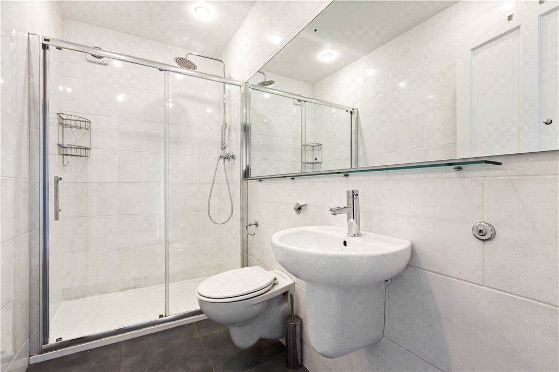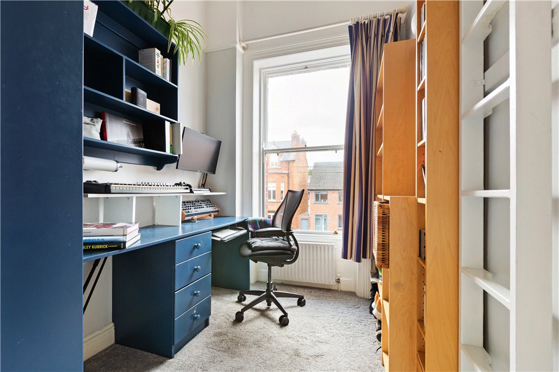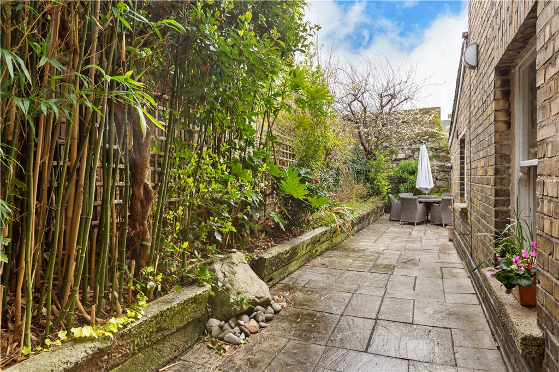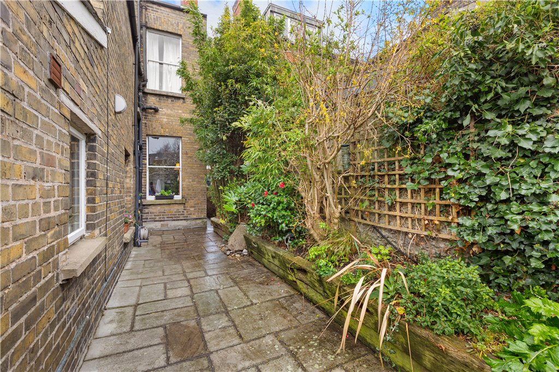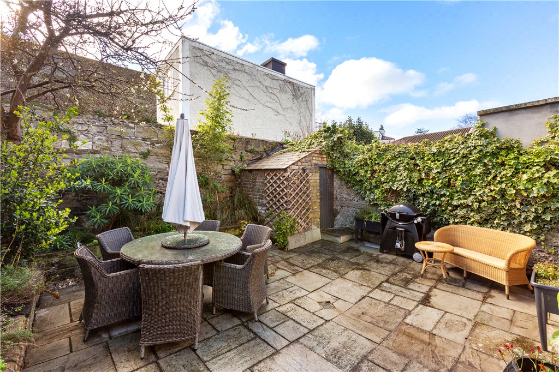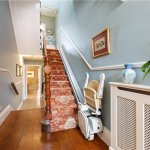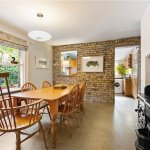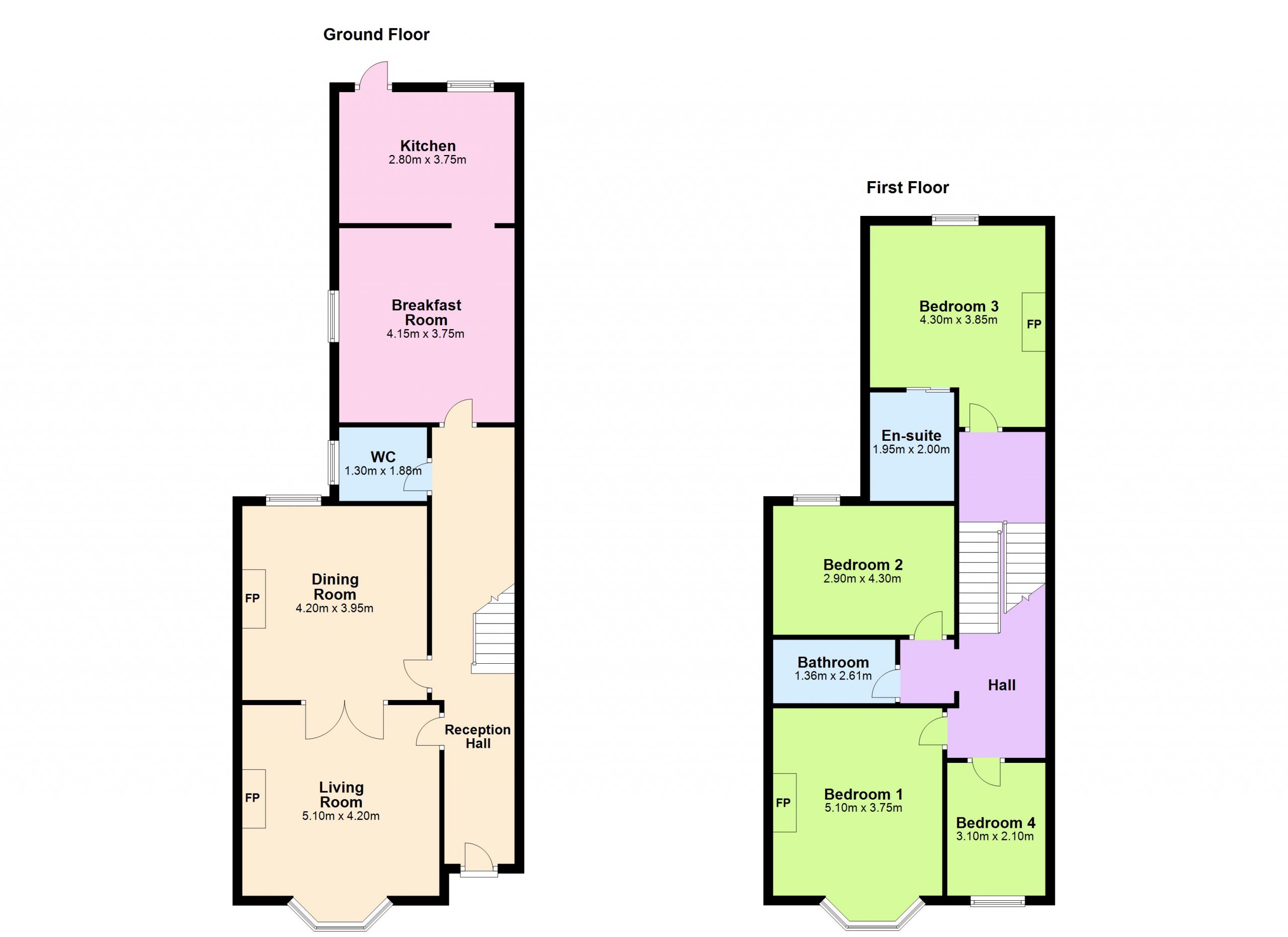Sold
45 York Road Rathmines,
Rathmines, Dublin 6, D06 Y4N8
Asking price
€1,100,000
Overview
Is this the property for you?
 Semi Detached
Semi Detached  4 Bedrooms
4 Bedrooms  3 Bathrooms
3 Bathrooms  163 sqm
163 sqm A very fine Victorian family home built circa 1899 enjoying many features of the era including well proportioned interconnecting reception rooms, high ceilings, and fine marble fireplaces. This impressive bay windowed period property is conveniently located on a quiet mature residential road off Upper Rathmines Road offering wonderful spacious accommodation throughout.
Property details

BER: F
BER No. 116267837
Energy Performance Indicator: 420.62
Accommodation
- Entrance Porch tiled with led lighted side panels. Leading to:
- Reception Hall (9.35m x 1.50m )with high ceilings, ornate ceiling coving, centre rose, feature architrave polished timber flooring and two steps down to:
- Inner Hallway with tiled floor, understair’s storage, presses and cloaks cupboard.
- Downstairs WC wheelchair accessible, with wc, wash hand basin and timber panelled walls.
- Living Room (Front) (5.10m x 4.20m )into the bay, with 3.35m (11ft) high ceilings with ornate ceiling cornicing, picture rail, polished timber flooring, centre rose, original fireplace with attractive marble surround with cast iron and floral tiled inset and polished black marble hearth with coal effect gas fire, sash window overlooking the front. Double doors opening through to:
- Dining Room (Rear) (4.20m x 3.95m )with attractive period open fireplace with cast iron and floral tiled inset, tiled hearth, polished timber flooring, high ceilings, ornate ceiling coving, picture rail and sash window overlooking the rear garden.
















