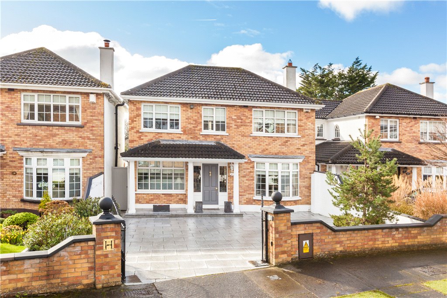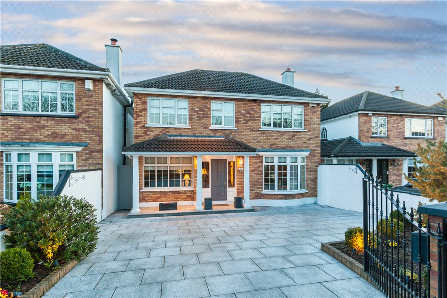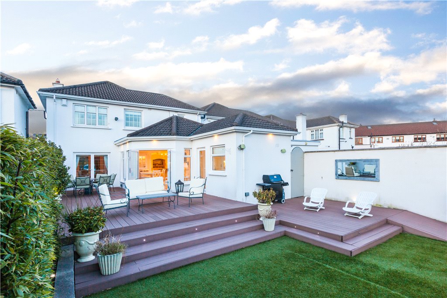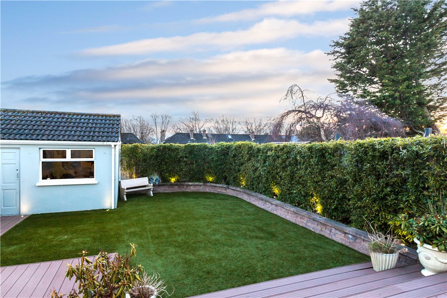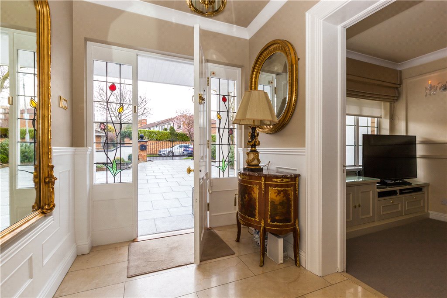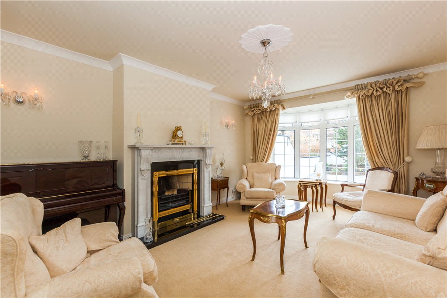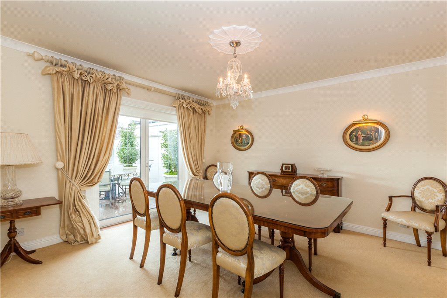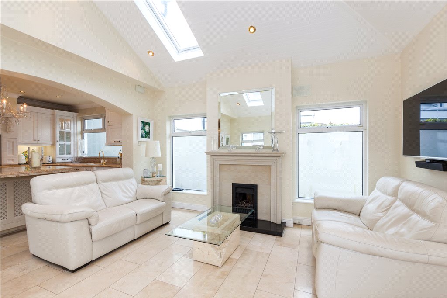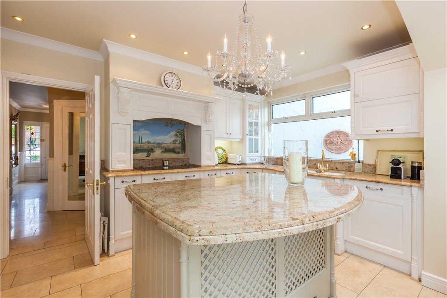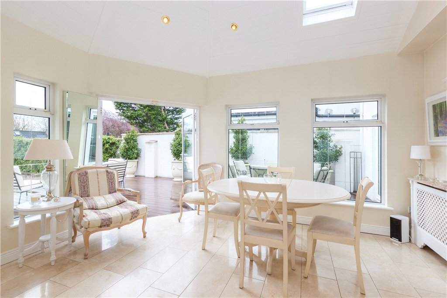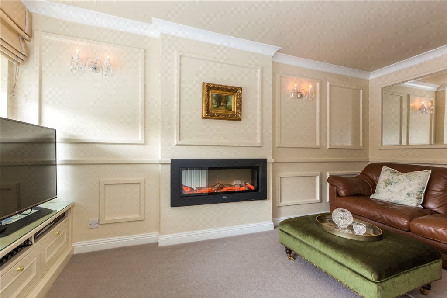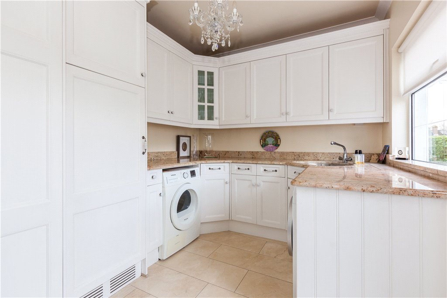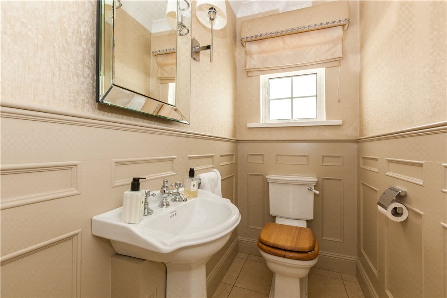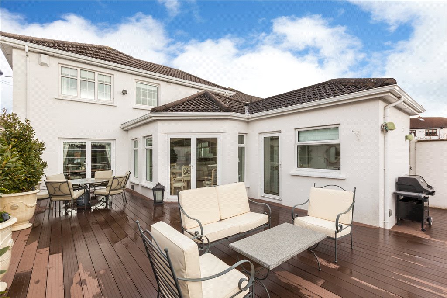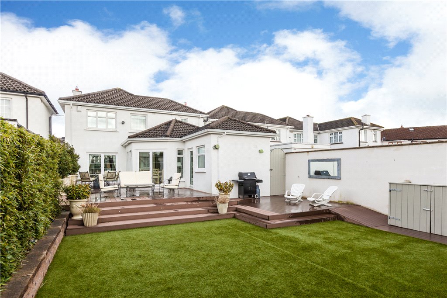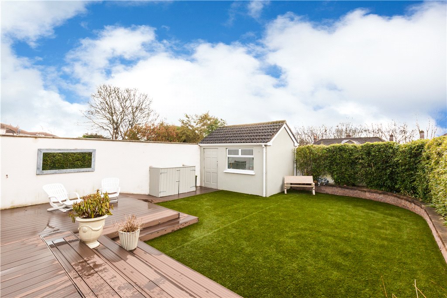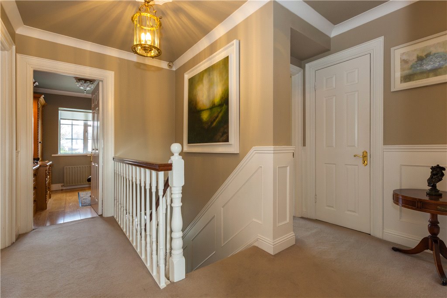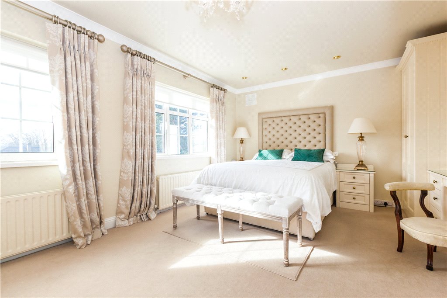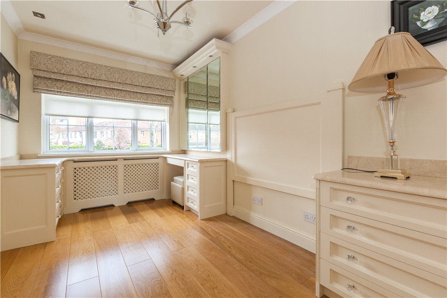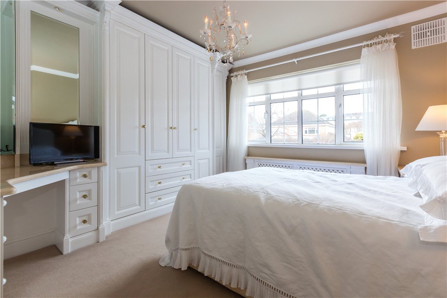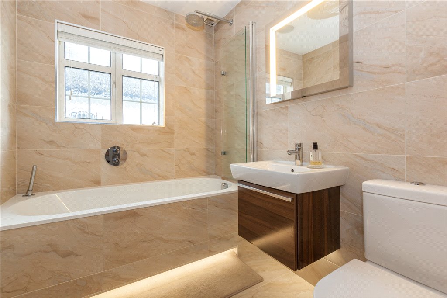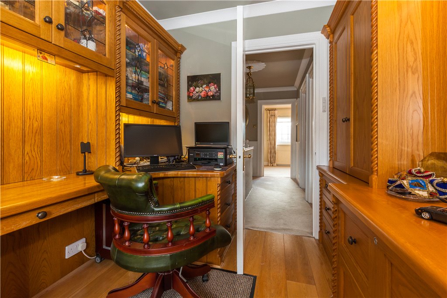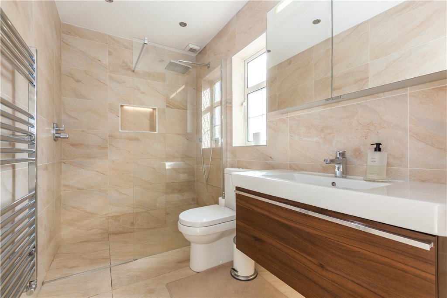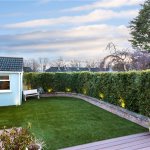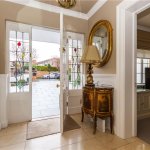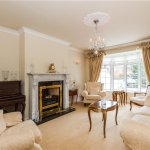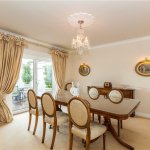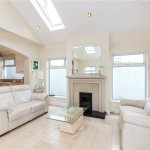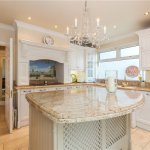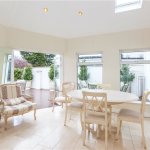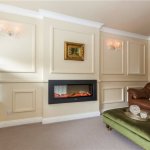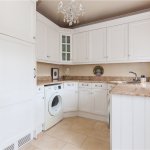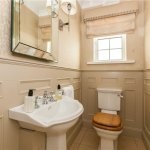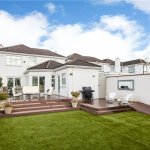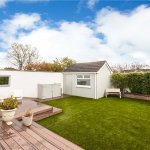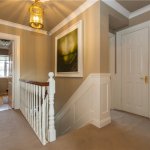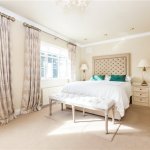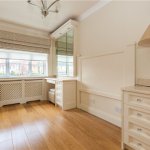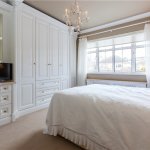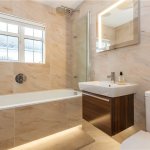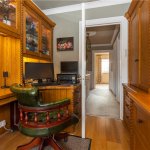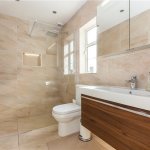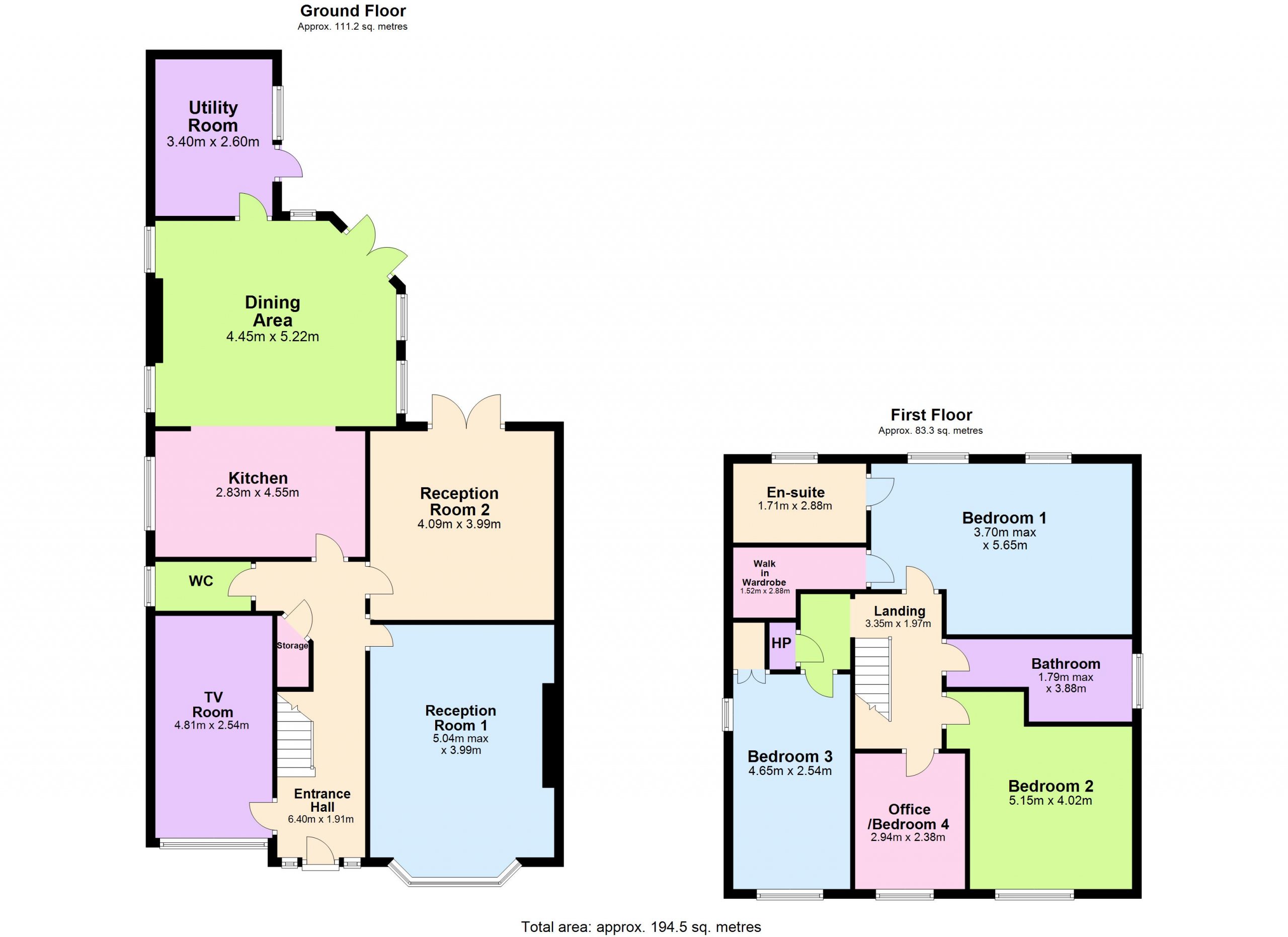Griffith Downs is a boutique collection of premium, detached and semi-detached homes situated on a mature, tree-lined cul-de-sac close to Drumcondra village.
Number 47 is situated within walking distance of a host of local amenities and services, including shops, cafés, restaurants, pubs, churches, sports and recreational facilities, Dublin City University, St.
Griffith Downs is a boutique collection of premium, detached and semi-detached homes situated on a mature, tree-lined cul-de-sac close to Drumcondra village.
Number 47 is situated within walking distance of a host of local amenities and services, including shops, cafés, restaurants, pubs, churches, sports and recreational facilities, Dublin City University, St. Patrick’s College, Clontarf seafront promenade, Drumcondra train station, Clontarf DART station, St. Anne’s Park, the National Botanic Gardens, the Mater Hospital, Temple Street Hospital and Beaumont Hospital. It is also situated within walking distance of Dublin city centre, and the surrounding area is well-serviced by numerous Dublin Bus routes. The M1 and M50 motorways are within a five-minute drive of the property, and the proposed Metro station at Griffith Park is within a ten-minute walk.
No 47 Griffith Downs is an exceptional four-bedroom detached, double-fronted property situated on the main avenue of a peaceful cul-de-sac off Drumcondra Road, close to the village. Boasting an attractive, full brick facade and a spacious driveway that can accommodate up to four cars, this property offers excellent curb appeal. The fully landscaped, south-facing rear garden is a true reflection of the quality that permeates throughout the home, offering a private, sunny aspect. This property is the epitome of a turn-key home located in a convenient, yet tranquil location.
Internally, the property spans an impressive 200sqm (2,150sqft) of luxurious living space, featuring bespoke fixtures and fittings throughout, designed by John Daly. The house is presented in immaculate condition with no expense spared and no space wasted. The three reception rooms provide ample space to roam, but the jewel in the crown is the rear extension with a contemporary, open-plan layout comprising a living, dining, kitchen and utility / pantry. This space overlooks the rear garden and boasts double doors that lead to a generous deck, yielding a sun-drenched space all day long. Additionally, the ground-floor accommodation includes two interconnecting reception rooms, a television room / den, a guest W.C. and a cloakroom.
Upstairs, the property comprises four generously proportioned bedrooms, one of which is currently used as an office (with John Daly fitted joinery throughout) and the main bathroom. The primary bedroom is south-facing and spans the entire width of the rear of the home, featuring a large en suite / wet room and a fabulous walk-in wardrobe.
The south-facing rear garden boasts an elevated position, ensuring maximum privacy, and is not overlooked by neighbouring properties. The low-maintenance garden is fully landscaped and features an extensive decking area. Tastefully illuminated at night, the decking area is perfect for entertaining. The garden also includes a fully-serviced block garden store with a pitched tiled roof, which could be used as a second home office / gym, if desired.
Other notable features of this family home include gas-fired central heating, double-glazed windows throughout and a generous attic space. Family homes of this calibre are rare, so viewing of this beautiful turn-key property is strongly-advised.
 Detached
Detached  4 Bedrooms
4 Bedrooms  3 Bathrooms
3 Bathrooms  195 sqm
195 sqm 










