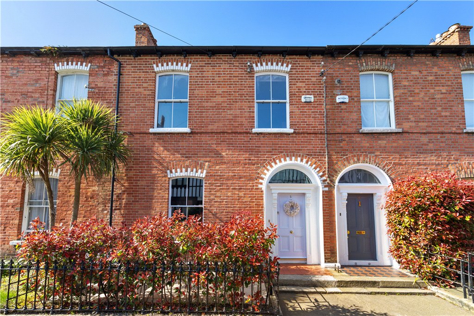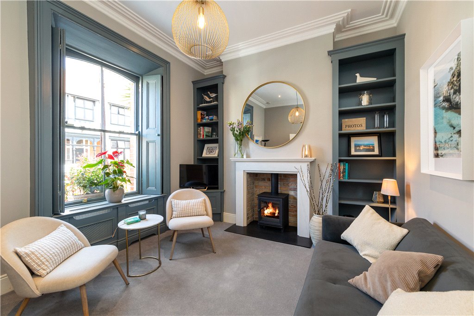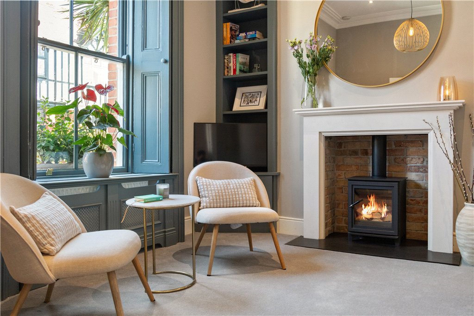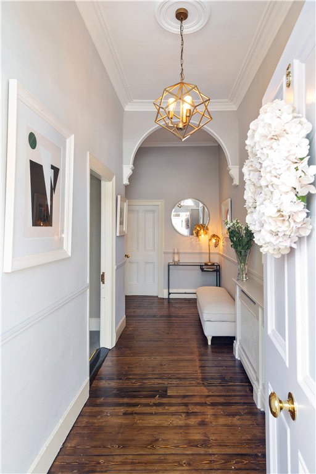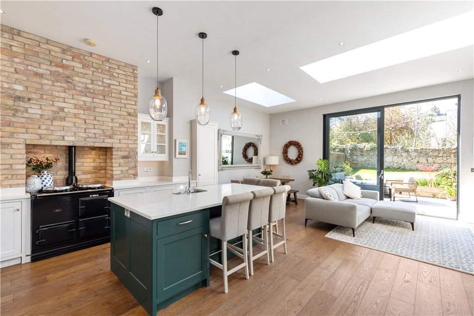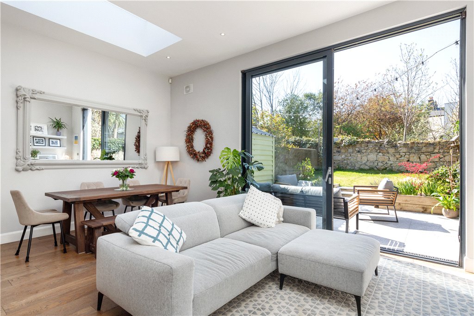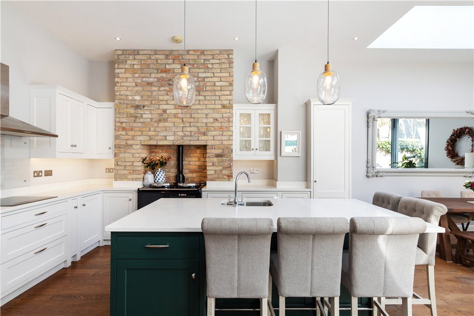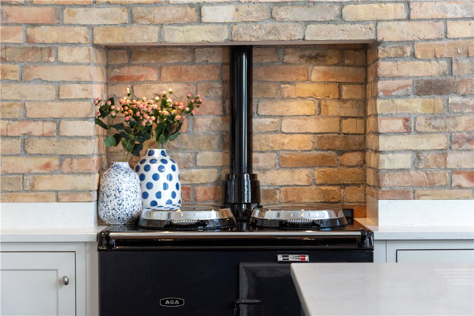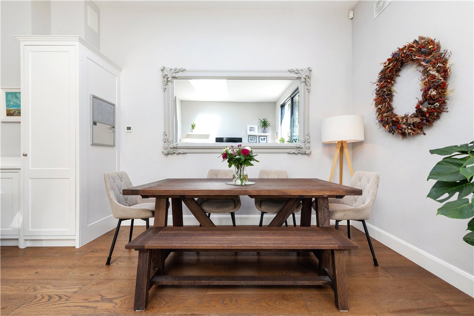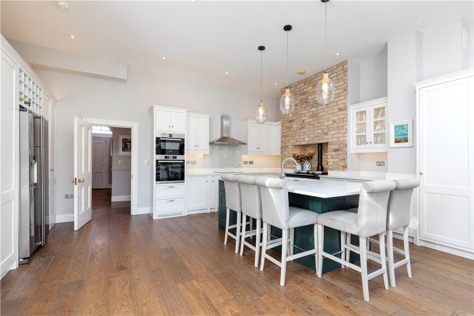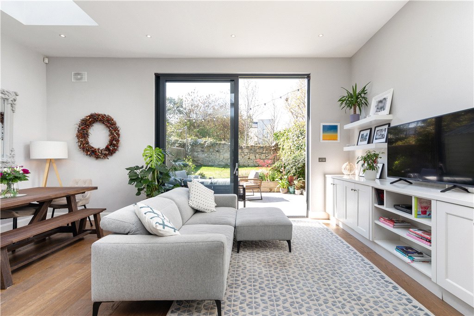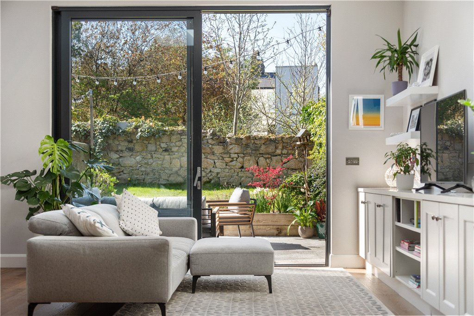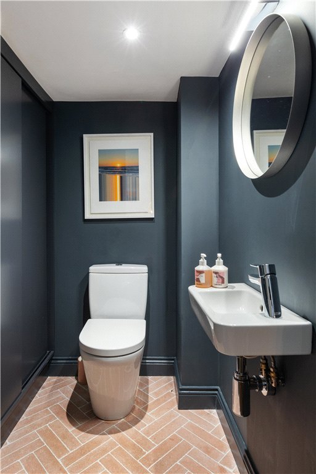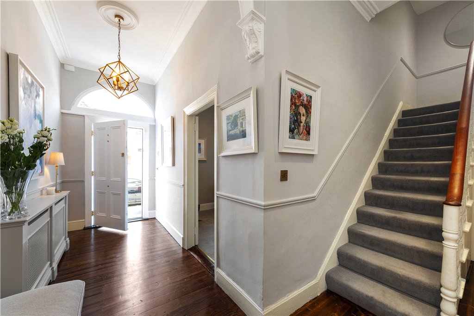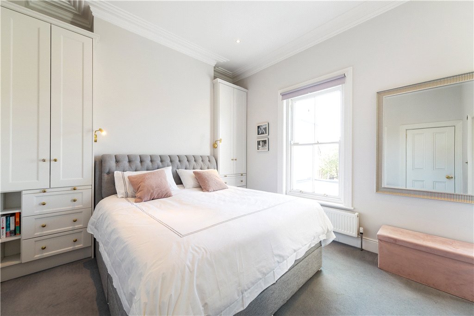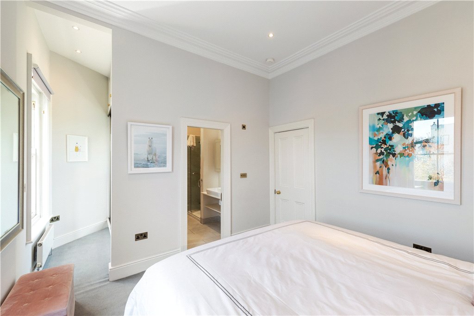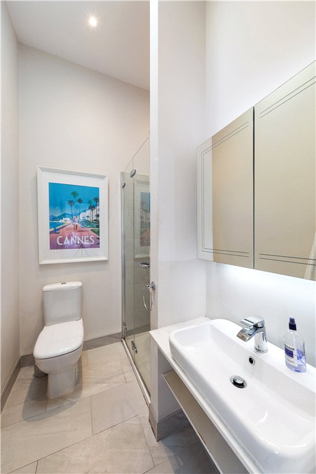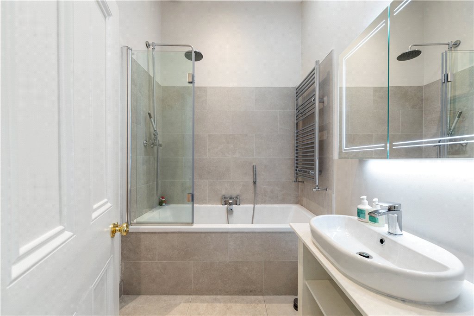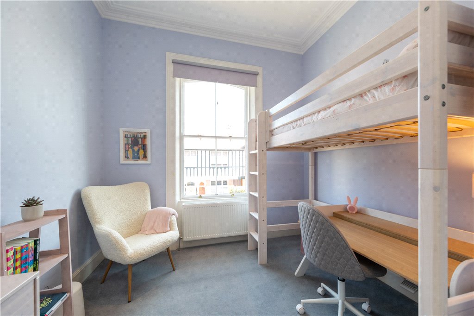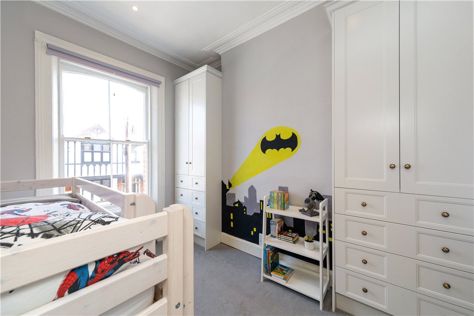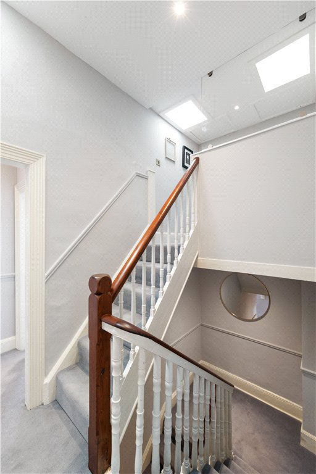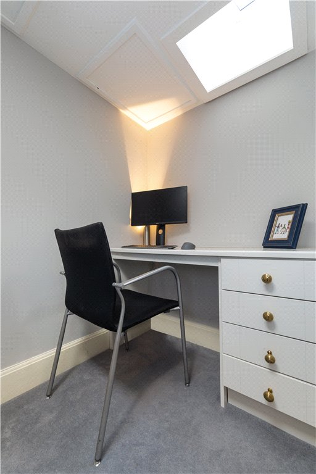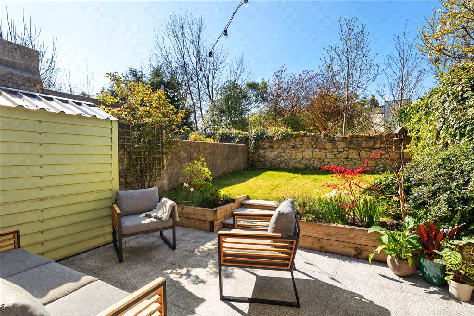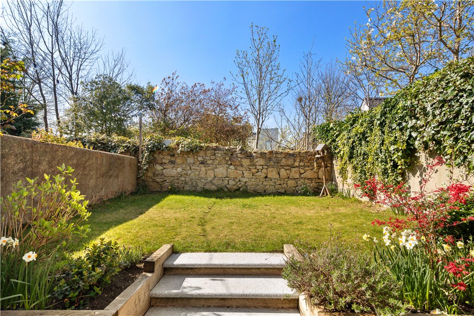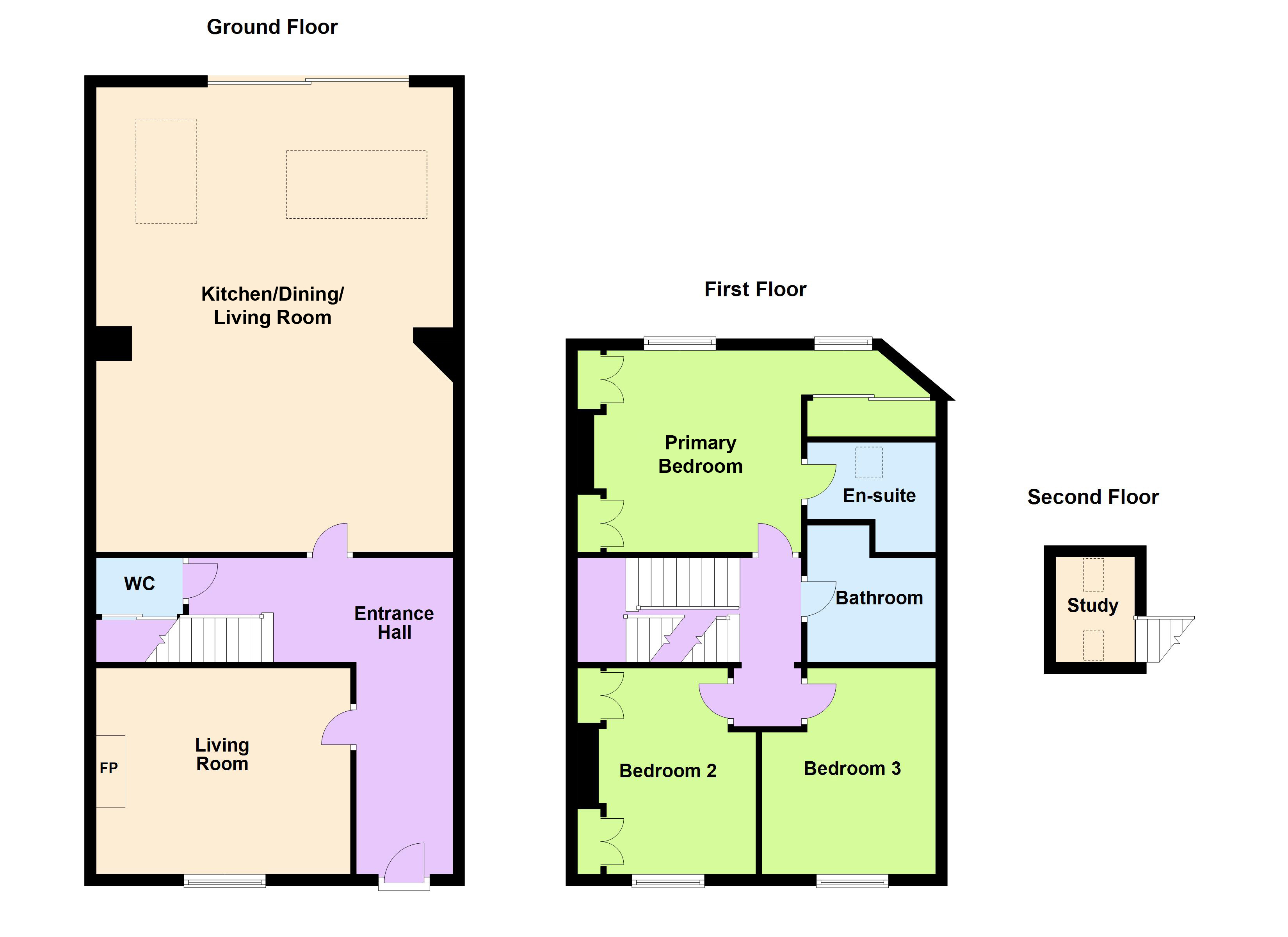Sold
5 Charleston Avenue Ranelagh,
Ranelagh, Dublin 6, D06 P798
Asking price
€1,395,000
Overview
Is this the property for you?
 Terraced
Terraced  3 Bedrooms
3 Bedrooms  3 Bathrooms
3 Bathrooms  144 sqm
144 sqm A most impressive period home, superbly positioned on this quiet, mature and sought-after residential road in the heart of Ranelagh. Behind the attractive red-brick façade of this turnkey property lies a truly exceptional family home which has been upgraded, extended, and modernised to the highest of standards and which benefits from a private and secluded south-west facing rear garden.
Property details
BER:
Accommodation
- Entrance Hall (1.60m x 5.50m)timber floor, radiator cover, ceiling rose, ceiling coving, arch with ornate plasterwork and door into the drawing room.
- Living Room (4.30m x 3.30m)ceiling coving, centre rose, recessed lights, fireplace with stove and brick inlay, bespoke recessed shelving, bespoke radiator cover, original shutters and framed sash window to front.
- Guest WC (1.00m x 1.50m)tiled floor, Villeroy & Boch WC and wash hand basin, sliding door and drawer storage.
- Kitchen / Dining / Living Room (5.90m x 7.90m)Underfloor heating, wood floor, excellent range of kitchen cupboards and units, quartz center island unit with bowl and half sink and swan neck tap, pendant lighting, recessed lights, two large roof lights, Bosch double oven, Bosch induction hob with extractor above, gas fired AGA, integrated bin, integrated dishwasher, larger style cupboards for utility usage and storage with wine rack, American free-standing fridge. The living rooms offers bespoke built in storage and floating shelves above, recessed lights, extra large sliding patio door out onto the south west facing rear garden.
- Primary Bedroom (4.20m x 3.40m)Bespoke built-in wardrobe and drawer storage with an ensuite. Walk-in wardrobe with bespoke floor to ceiling sliding mirror wardrobes and storage above, recessed lighting, spotlights and sash windows to rear.
- Ensuite Bathroom (1.40m x 2.10m)Tiled floor, part tiled walls, wc, wash hand basin, storage above, walk-in shower with rain head and telescopic shower hose, Velux window, spotlights, heated towel rail.
- Bedroom 2 (2.90m x 3.50m)Framed sash window to front, ceiling coving, spotlights.
- Bedroom 3 (2.60m x 3.50m)Framed sash window to front, ceiling coving, spotlights, bespoke built-in wardrobes and drawer storage.
- Family Bathroom (2.10m x 2.20m)Tiled wall, part tiled walls, bath with rainwater shower head and telescopic hose, heated towel rail, wc, mirrored storage unit.
- Office Space (1.80m x 1.30m)Velux window, built-in desk and bespoke glass feature.














